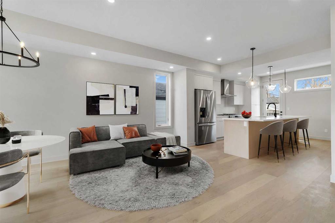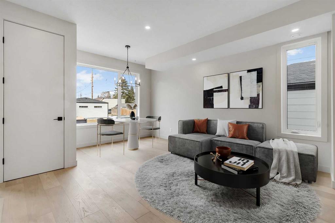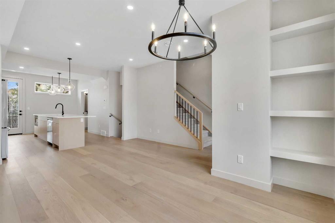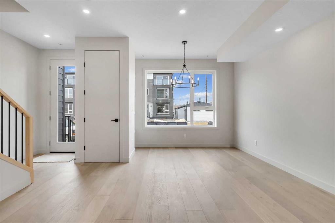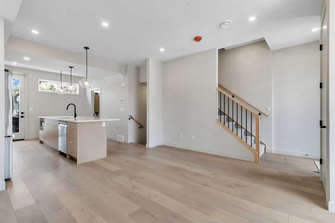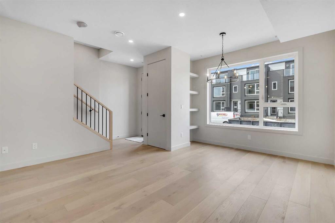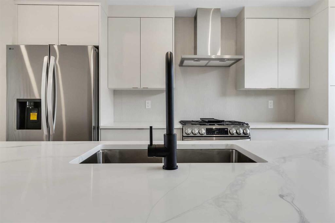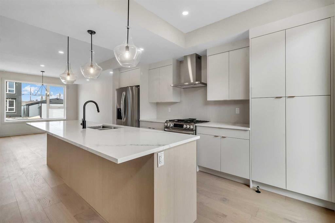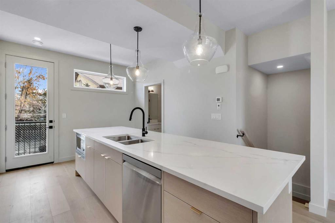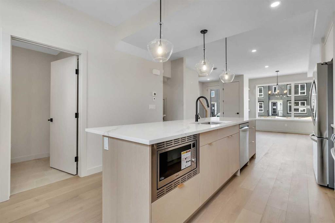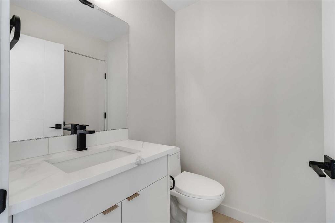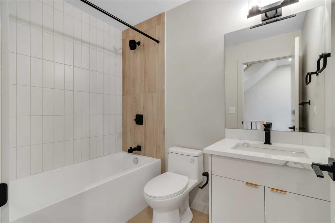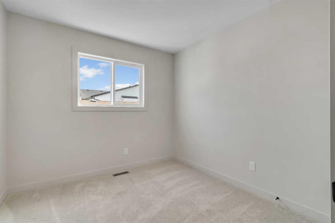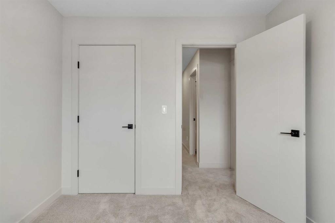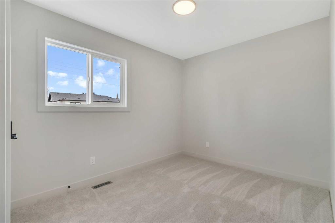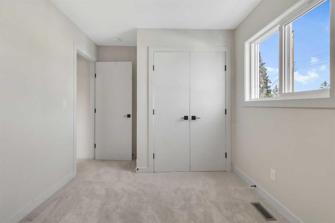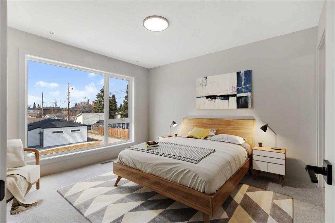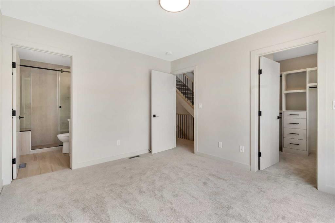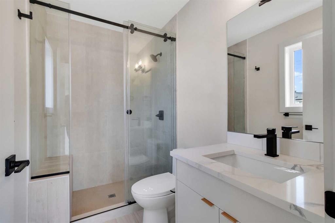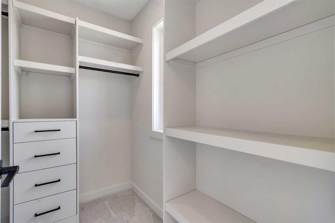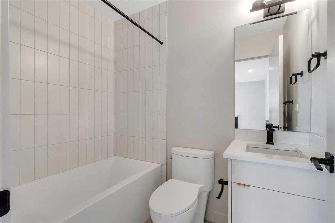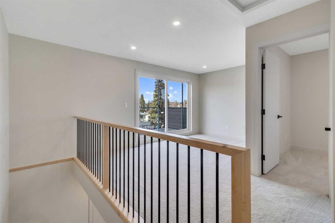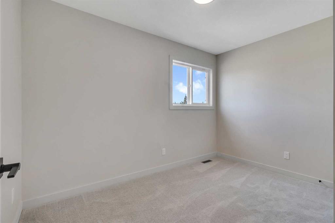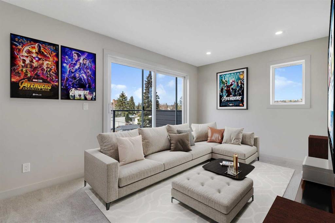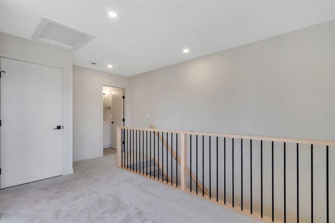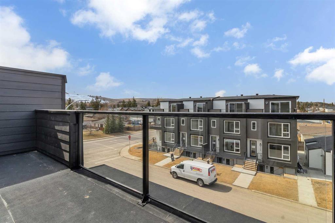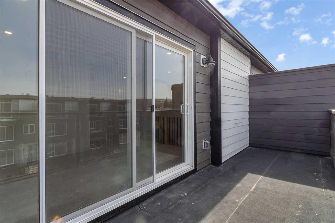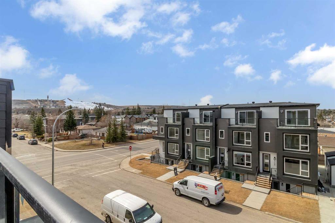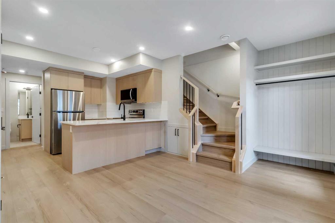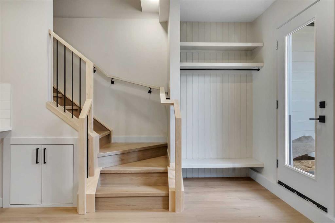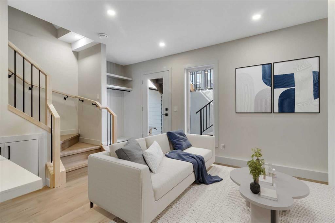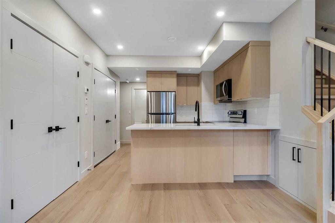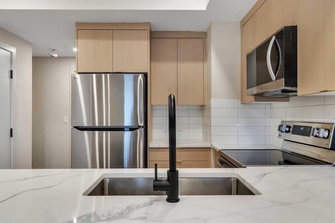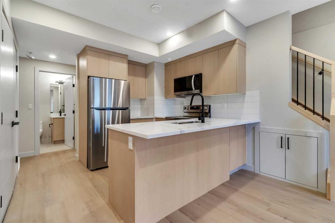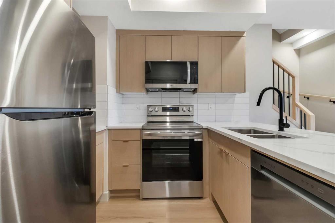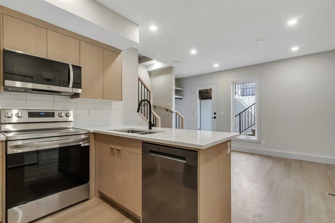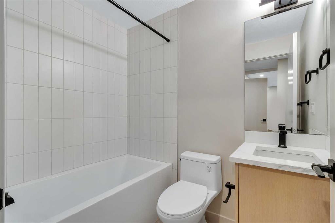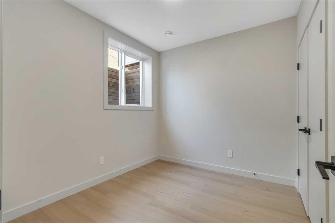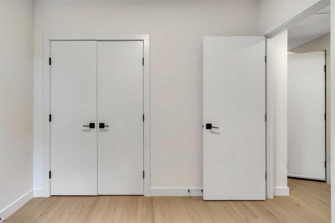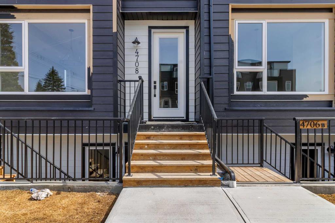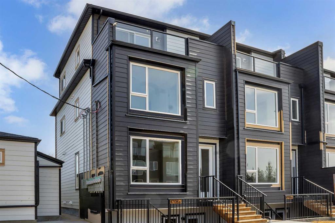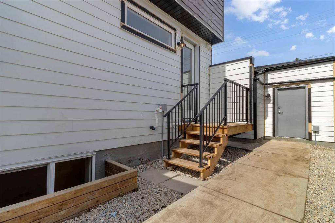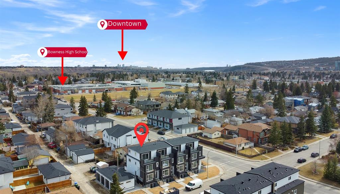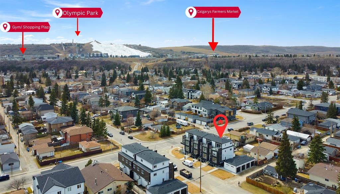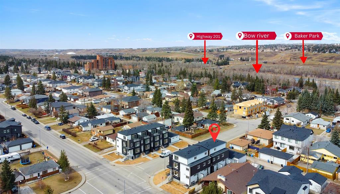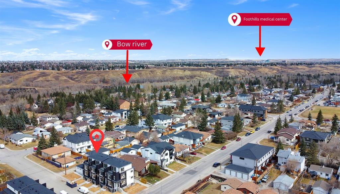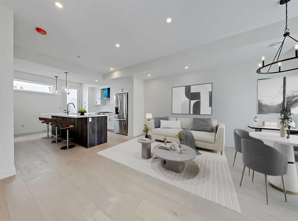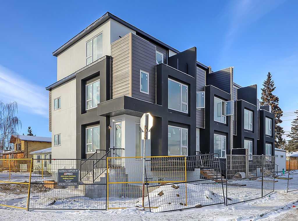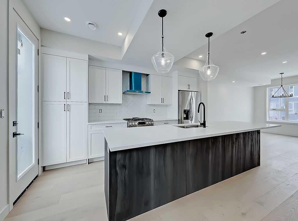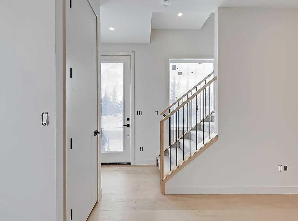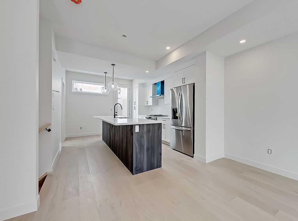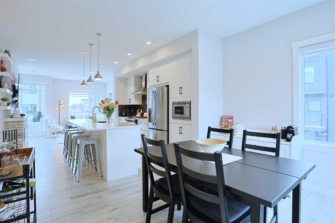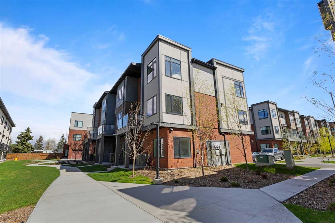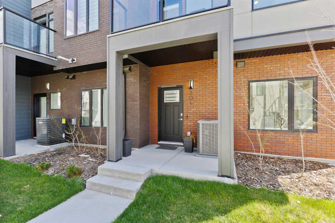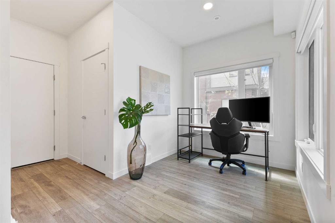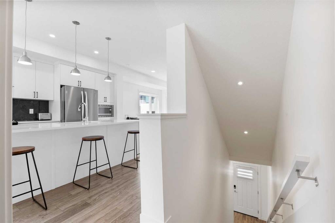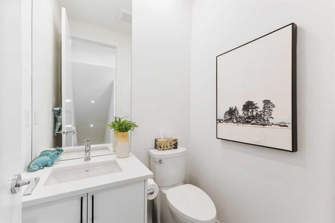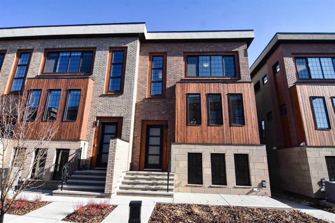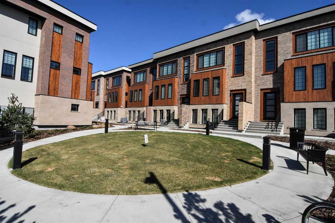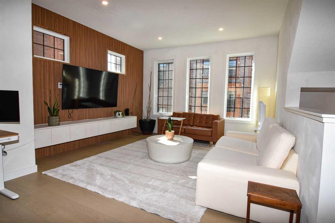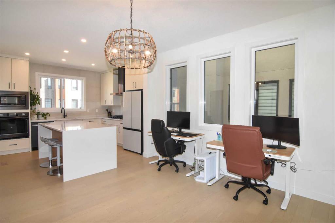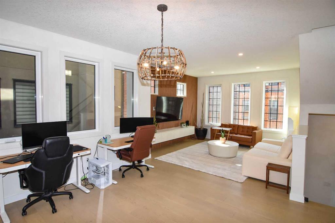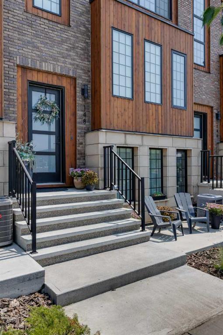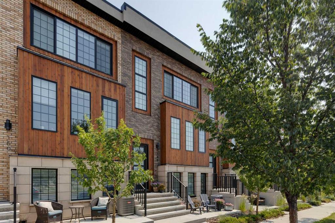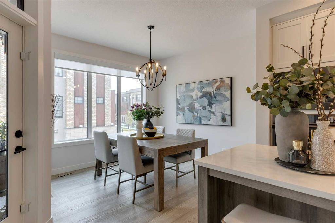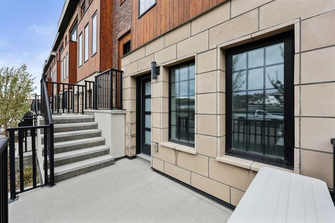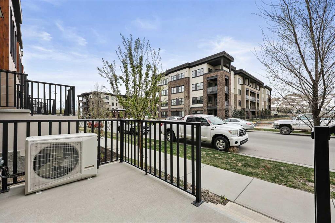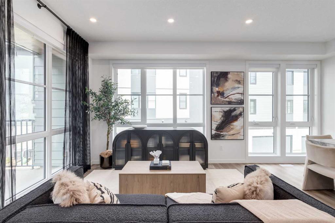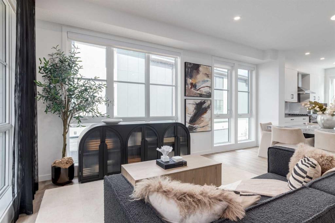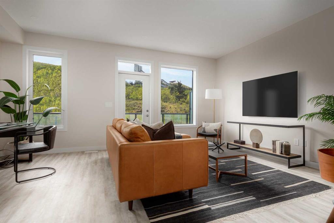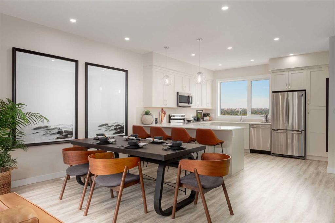4708 81 Street NW
Calgary T3B 1Y5
MLS® Number: A2211214
$ 799,000
5
BEDROOMS
4 + 1
BATHROOMS
1,690
SQUARE FEET
2025
YEAR BUILT
OVER 2,200 square feet of expertly designed developed space in this brand new infill townhouse with LEGAL BASEMENT SUITE. Comfortably live upstairs with 4 bedrooms & 4 bathrooms while renting out the legal basement suite and growing your real estate portfolio. There is ample space spread over 3 floors, including a spacious 3rd floor bonus room leading onto a ROOFTOP patio with VIEWS of COP and more! All of the finishes were professionally designed, assuring high quality and a classic look to last for years to come. With high end craftsmanship, stainless steel appliances, wide plank engineered wood flooring, additional insulation throughout, 8 separate utility meters for the 4-plex complex, and extended new home warranty, you have peace of mind that you're investing in an amazing home. Bowness is rapidly growing and not only does it provide a community-centered outdoor lifestyle, it provides an opportunity for future growth on your investment. A townhouse like this is a rare find and an excellent choice for first time home buyers, young families, and investors alike!
| COMMUNITY | Bowness |
| PROPERTY TYPE | Row/Townhouse |
| BUILDING TYPE | Four Plex |
| STYLE | 3 Storey |
| YEAR BUILT | 2025 |
| SQUARE FOOTAGE | 1,690 |
| BEDROOMS | 5 |
| BATHROOMS | 5.00 |
| BASEMENT | Separate/Exterior Entry, Finished, Full, Suite |
| AMENITIES | |
| APPLIANCES | Dishwasher, Gas Range, Microwave, Range Hood, Refrigerator |
| COOLING | None |
| FIREPLACE | N/A |
| FLOORING | Carpet, Ceramic Tile, Hardwood |
| HEATING | Forced Air, Natural Gas |
| LAUNDRY | Upper Level |
| LOT FEATURES | Front Yard, Level |
| PARKING | Single Garage Detached |
| RESTRICTIONS | None Known |
| ROOF | Asphalt Shingle |
| TITLE | Fee Simple |
| BROKER | eXp Realty |
| ROOMS | DIMENSIONS (m) | LEVEL |
|---|---|---|
| Bedroom | 9`9" x 8`7" | Basement |
| Kitchen | 10`4" x 12`11" | Basement |
| Living Room | 17`1" x 7`2" | Basement |
| 4pc Bathroom | 6`11" x 4`11" | Basement |
| Living Room | 14`2" x 17`3" | Main |
| Kitchen | 12`9" x 14`10" | Main |
| 2pc Bathroom | 5`4" x 5`1" | Main |
| Bedroom - Primary | 10`9" x 12`2" | Second |
| Bedroom | 8`11" x 9`5" | Second |
| Bedroom | 8`8" x 13`8" | Second |
| 4pc Bathroom | 5`3" x 7`9" | Second |
| 3pc Ensuite bath | 4`11" x 8`1" | Second |
| Bedroom | 7`8" x 11`4" | Third |
| Bonus Room | 14`6" x 9`6" | Third |
| 4pc Bathroom | 7`1" x 4`10" | Third |

