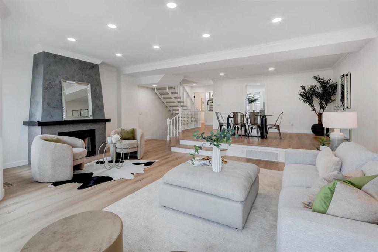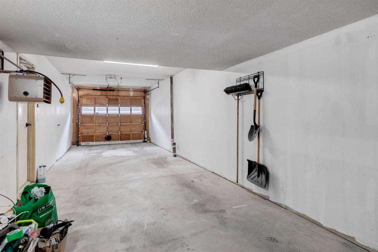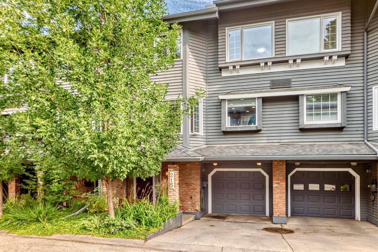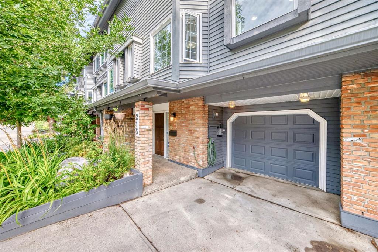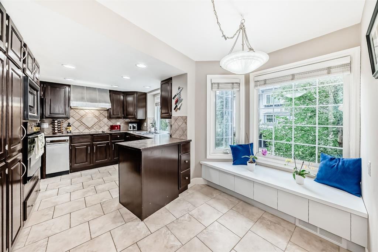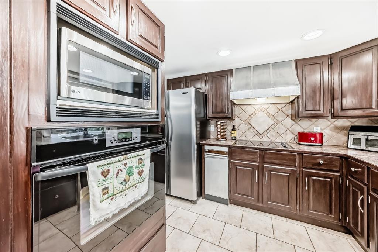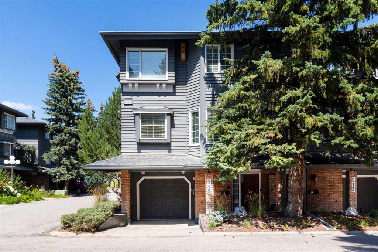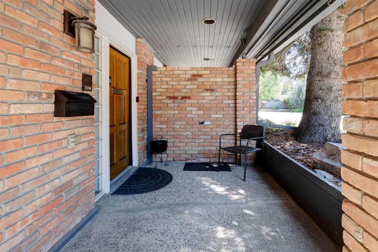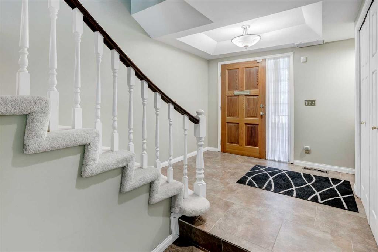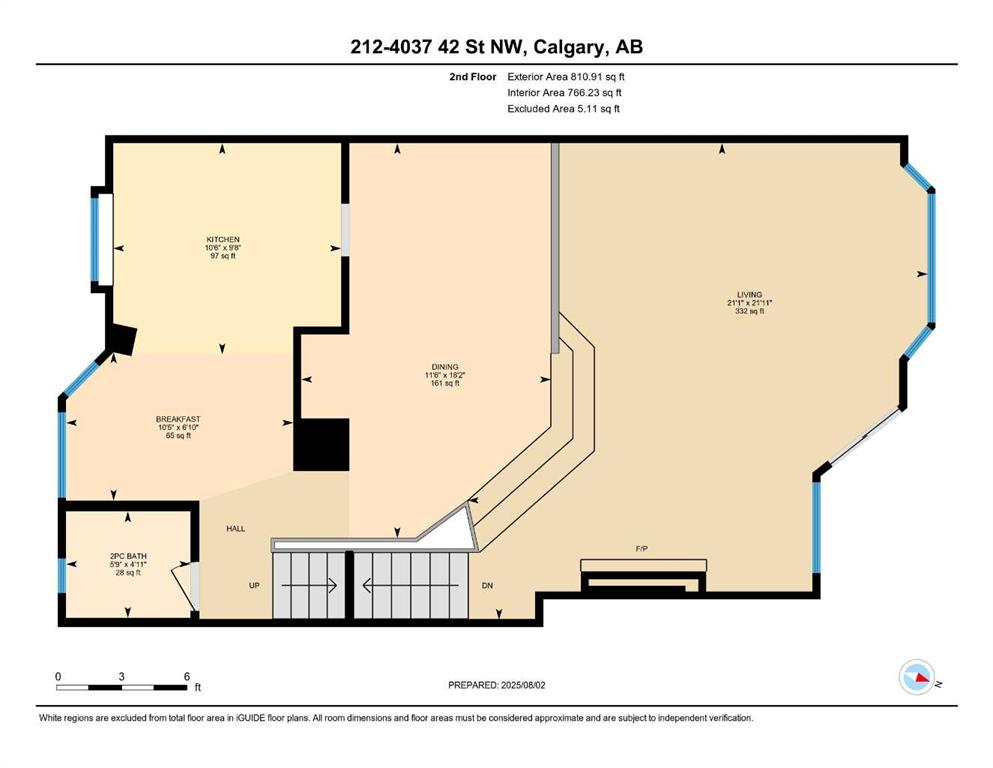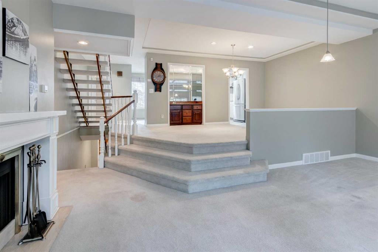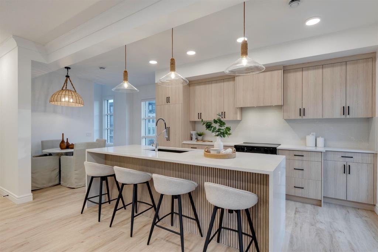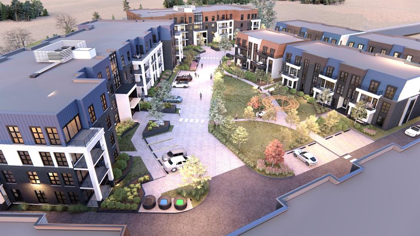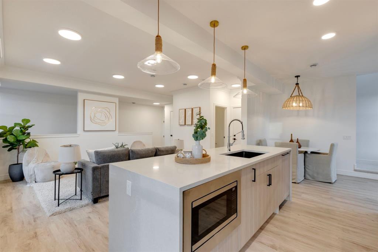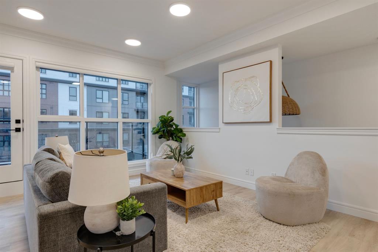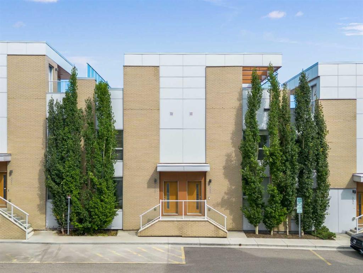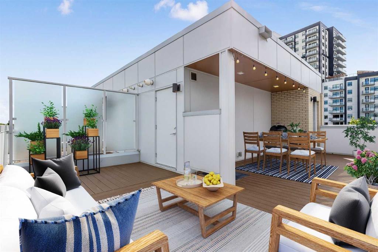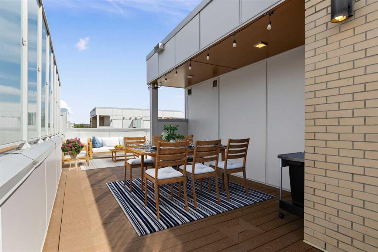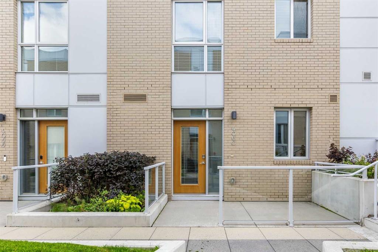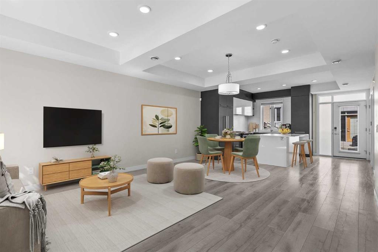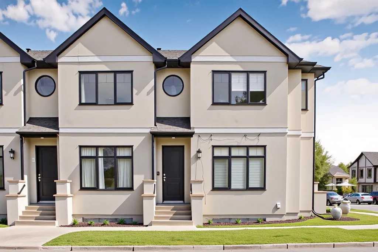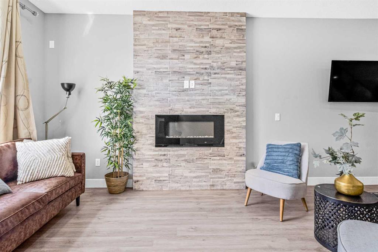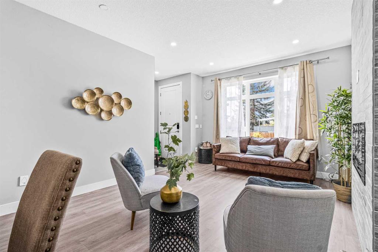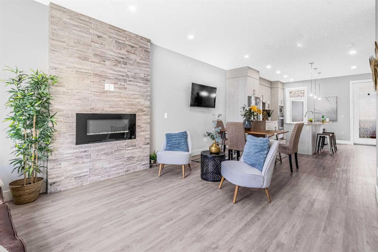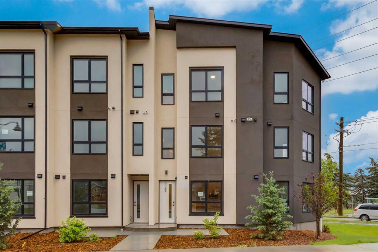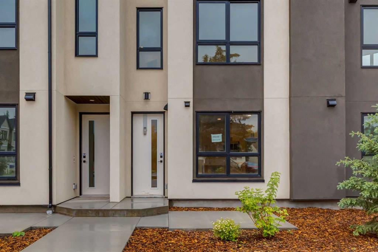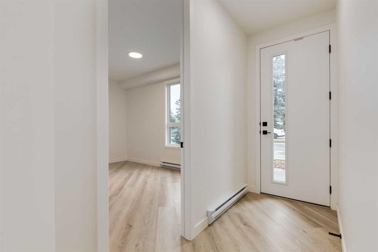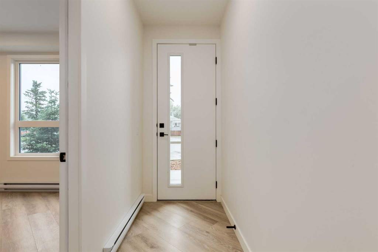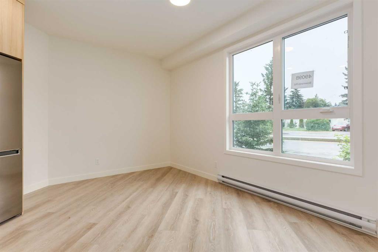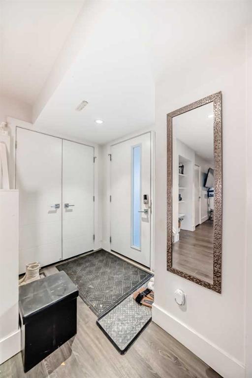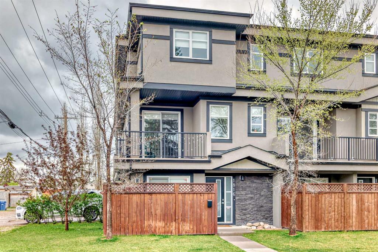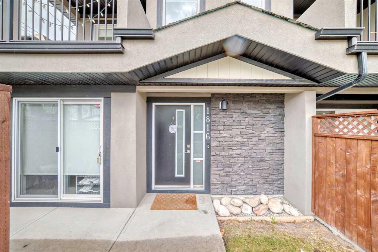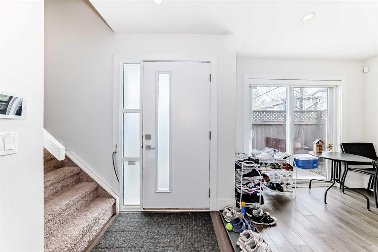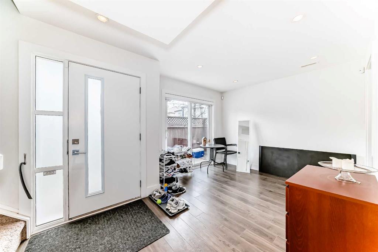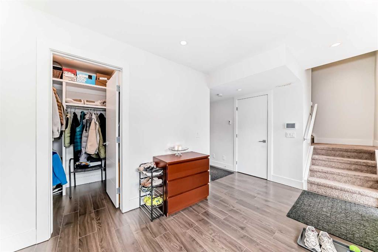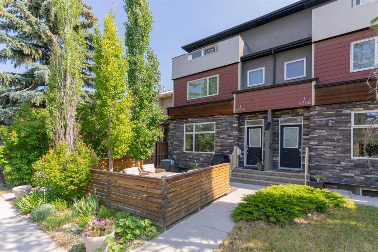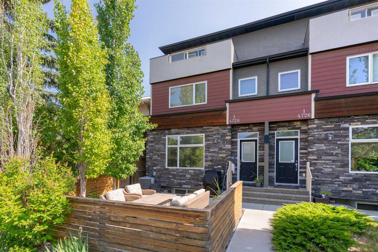161, 3437 42 Street NW
Calgary T3A2M7
MLS® Number: A2248476
$ 649,900
2
BEDROOMS
2 + 1
BATHROOMS
1,826
SQUARE FEET
1980
YEAR BUILT
Seize the exceptional opportunity to own a stunning townhouse in the highly desirable Varsity community. Units in the well-managed Landmark III Estates complex rarely come to market, and this freshly renovated gem is truly a must-see. Perfectly located, this high-end home is within walking distance of Alberta Children’s Hospital, Foothills Hospital, Bowmont Park, the University of Calgary, schools, the University District, Market Mall, medical centers, and much more. With convenient transit options and quick access to Shaganappi Trail, commuting is effortless, keeping you well-connected to the city’s attractions and amenities. Step inside (or drive-in via a a double tandem garage) to a spacious foyer with a large closet and laundry, storage, and mechanical room. Upstairs, the bright, open-concept living and dining area offers a seamless flow into a large, private patio—ideal for indoor/outdoor living during the summer. A large fireplace serves as a modern, cozy centerpiece, perfect for entertaining guests or relaxing with a warm drink. The fully renovated kitchen is a chef's dream, featuring top-of-the-line stainless steel appliances, abundant storage, under cabinet lighting and generous prep space. A casual eating area sits adjacent, with a conveniently located bathroom on the main floor. Upstairs, you’ll find a spacious guest bedroom and a beautifully appointed full bathroom. The versatile sitting area can be transformed into a den, office, TV room, or even a third bedroom. The oversized primary suite provides ample space to unwind, complete with built-in storage and a charming little Juliet balcony. The luxurious bathroom features double sinks, quartz countertops, marble tile flooring, a walk-in shower, and a freestanding soaker tub. A custom-built walk-in closet adds to the appeal of this sophisticated space. Don’t miss your chance to own this beautifully renovated, move-in-ready townhouse. Schedule a private viewing today by contacting your favorite realtor!
| COMMUNITY | Varsity |
| PROPERTY TYPE | Row/Townhouse |
| BUILDING TYPE | Five Plus |
| STYLE | 2 Storey |
| YEAR BUILT | 1980 |
| SQUARE FOOTAGE | 1,826 |
| BEDROOMS | 2 |
| BATHROOMS | 3.00 |
| BASEMENT | Partial, Partially Finished |
| AMENITIES | |
| APPLIANCES | Dishwasher, Dryer, Microwave, Oven, Refrigerator, Stove(s), Washer |
| COOLING | None |
| FIREPLACE | Gas |
| FLOORING | Carpet, Tile, Vinyl |
| HEATING | Fireplace(s), Forced Air |
| LAUNDRY | In Basement |
| LOT FEATURES | Landscaped, Level, Low Maintenance Landscape, No Neighbours Behind, Private |
| PARKING | Double Garage Attached, Front Drive, Insulated, Tandem |
| RESTRICTIONS | Pet Restrictions or Board approval Required |
| ROOF | Asphalt Shingle |
| TITLE | Fee Simple |
| BROKER | RE/MAX Realty Professionals |
| ROOMS | DIMENSIONS (m) | LEVEL |
|---|---|---|
| Foyer | 10`0" x 7`5" | Lower |
| Furnace/Utility Room | 10`5" x 12`6" | Lower |
| 2pc Bathroom | 5`0" x 7`9" | Main |
| Breakfast Nook | 7`1" x 13`8" | Main |
| Dining Room | 17`11" x 11`8" | Main |
| Kitchen | 10`0" x 11`2" | Main |
| Family Room | 21`6" x 17`5" | Main |
| 3pc Bathroom | 7`5" x 5`0" | Second |
| 5pc Ensuite bath | 9`0" x 11`8" | Second |
| Bedroom | 10`11" x 12`11" | Second |
| Bedroom - Primary | 12`5" x 19`8" | Second |
| Bonus Room | 10`6" x 17`3" | Second |
| Walk-In Closet | 9`0" x 7`1" | Second |

