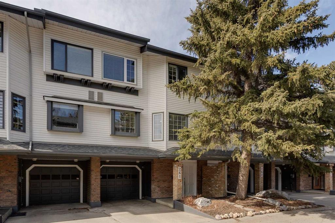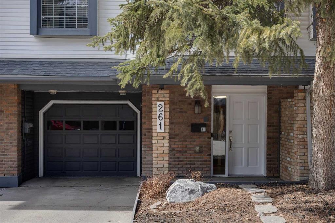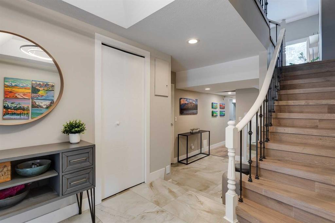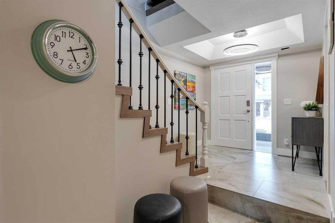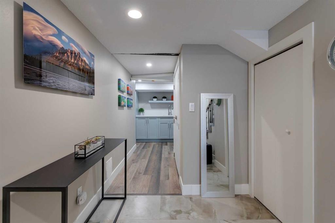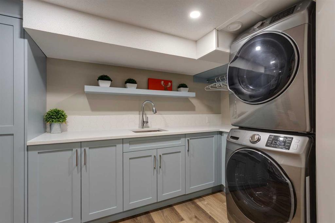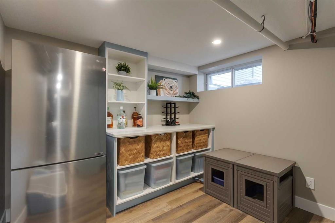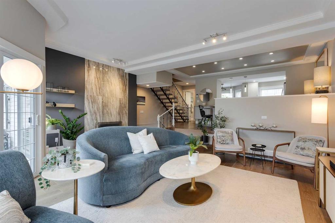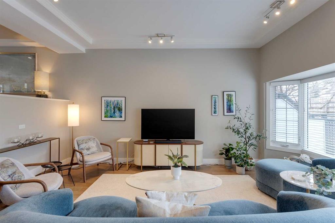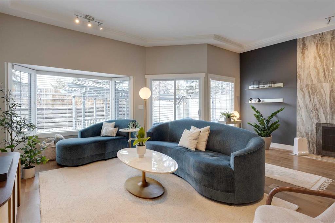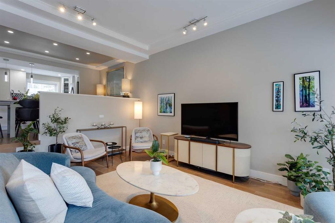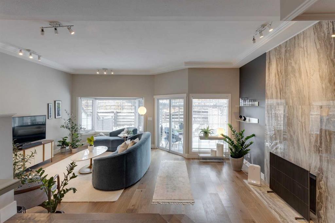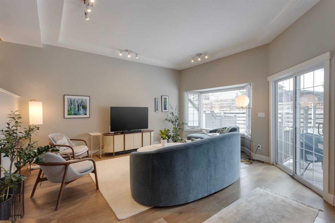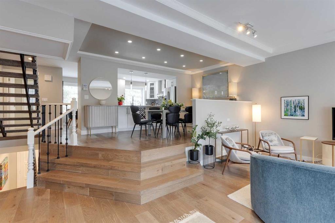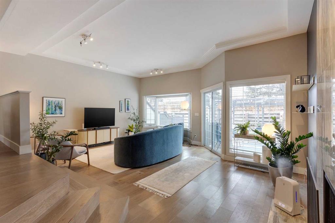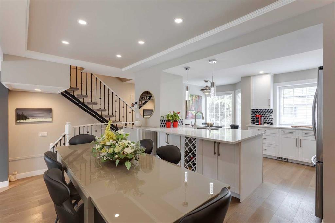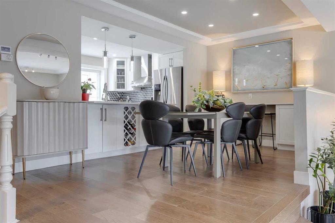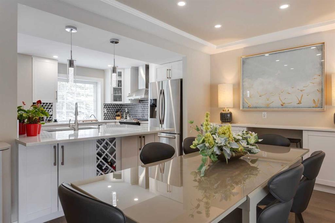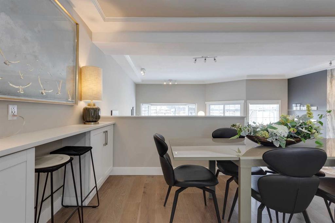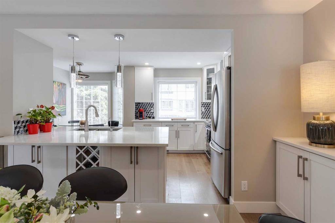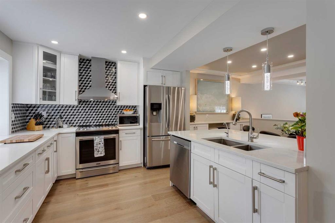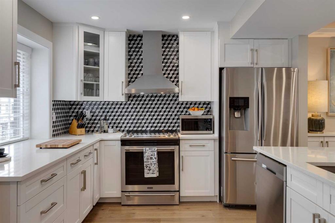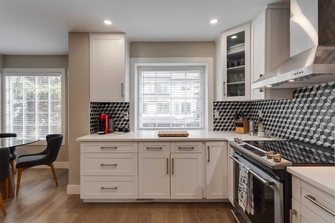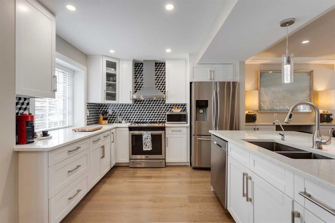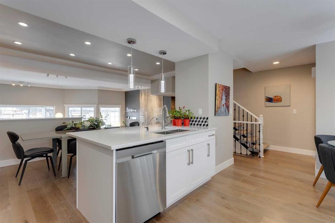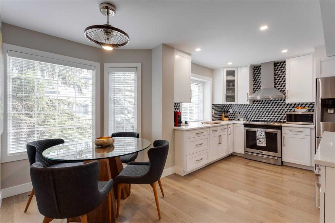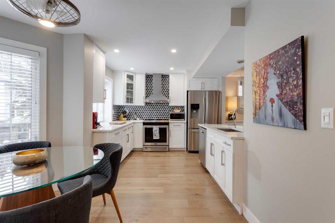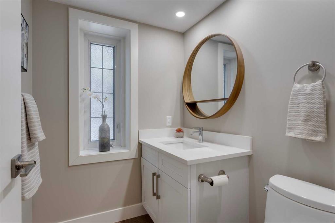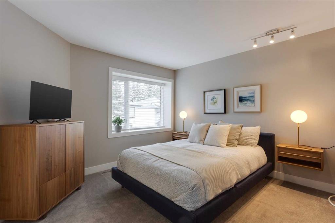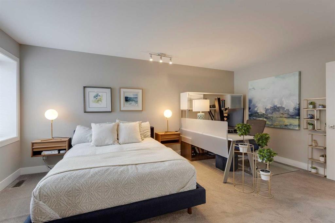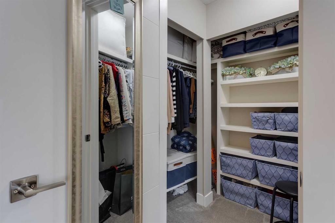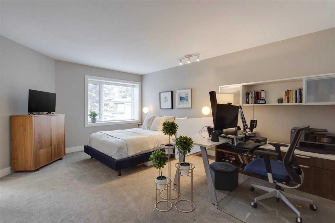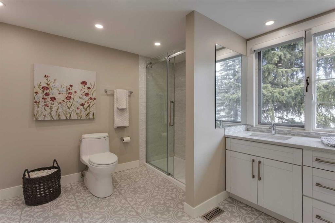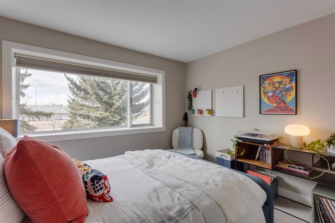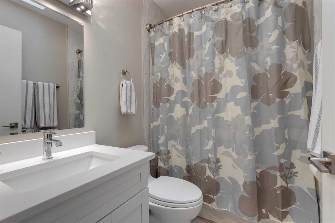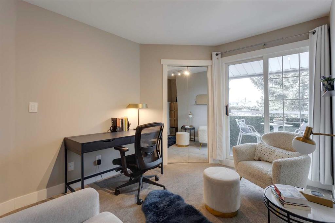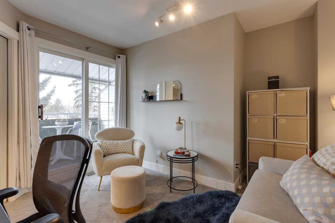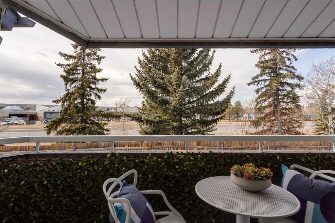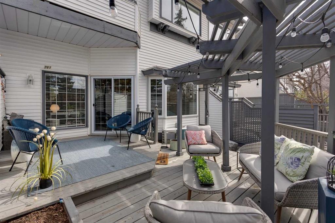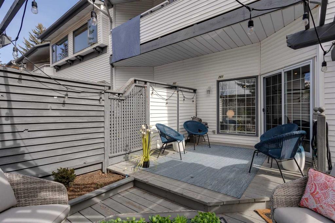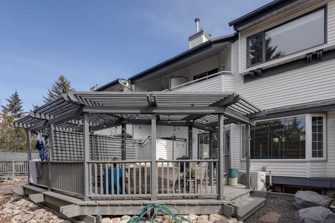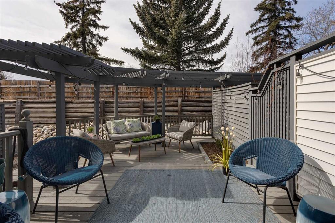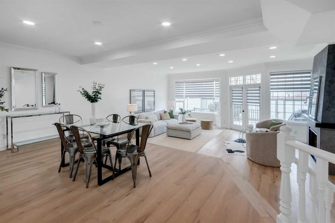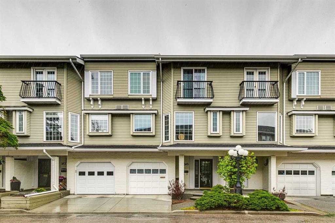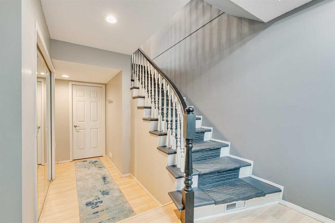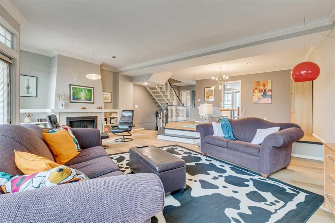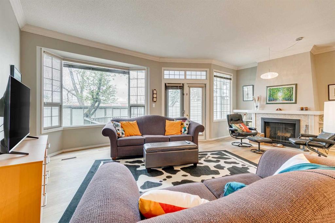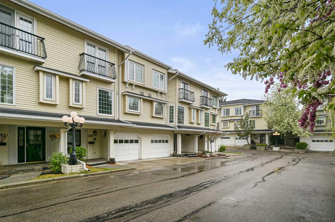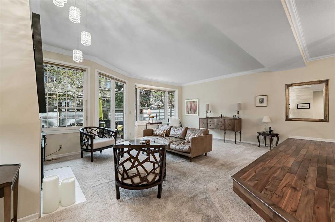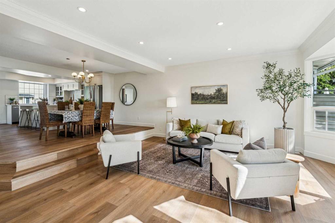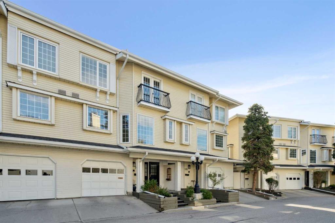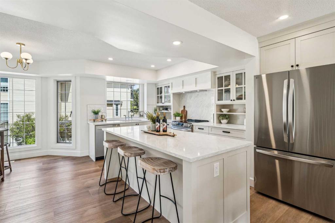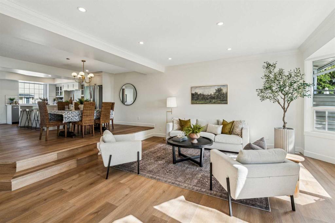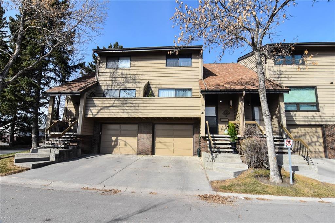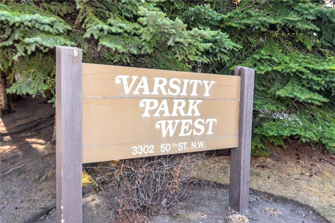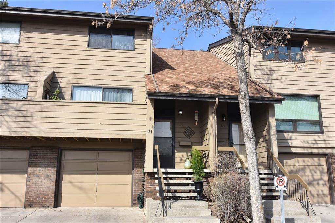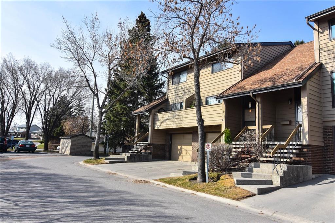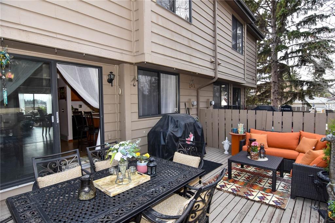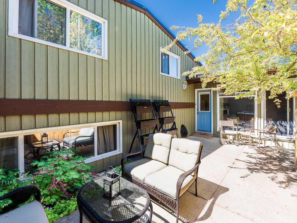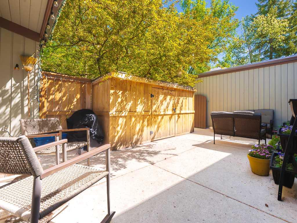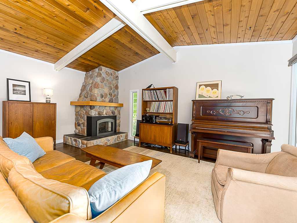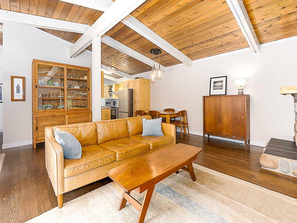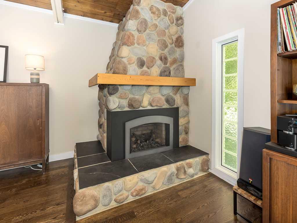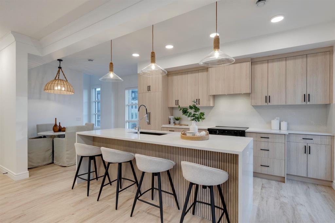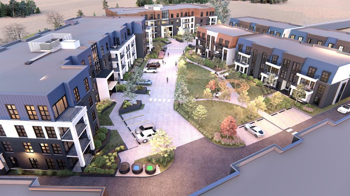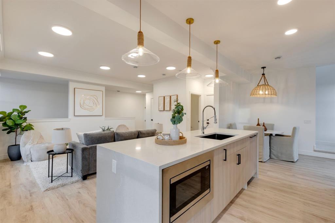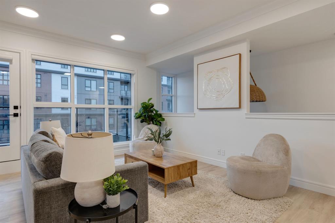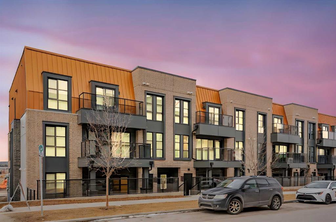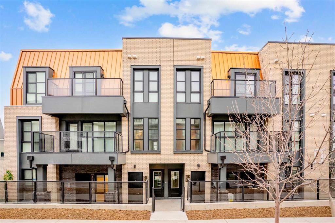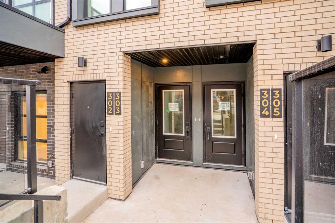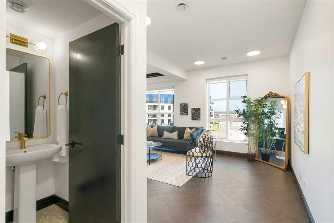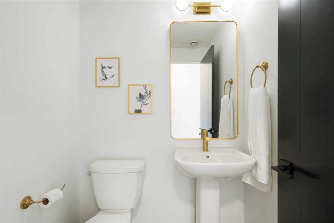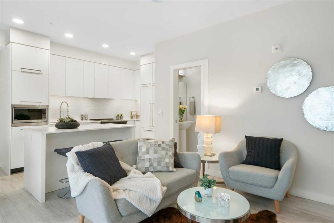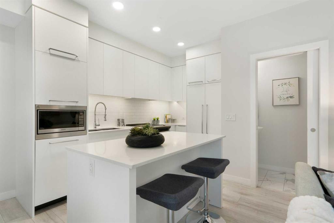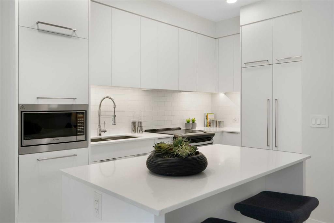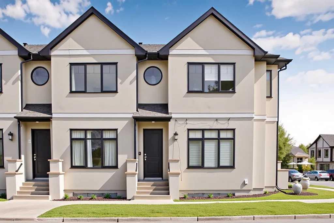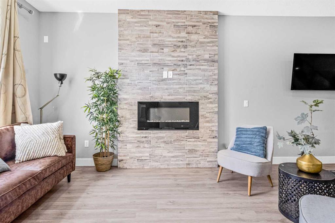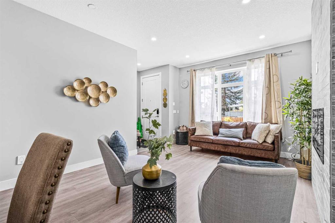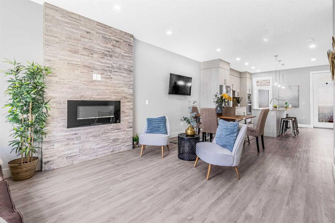261, 4037 42 Street NW
Calgary T3A2M9
MLS® Number: A2205745
$ 645,800
3
BEDROOMS
2 + 1
BATHROOMS
1979
YEAR BUILT
New Price!!! Welcome to Shaganappi Estates. This stunning three-bedroom renovated townhome is situated in Varsity, one of Calgary’s most sought-after neighbourhoods. From the moment you step inside, you will feel the charm and sophistication of this impeccably maintained home. Featuring a peaceful outdoor space and interiors that have been thoughtfully curated, this property offers the perfect balance of comfort and luxury. The foyer provides a spacious and inviting area to welcome your guests. Additionally, you will find a beautifully renovated laundry room, a utility room, and a convenient garage. The main level is bathed in natural light, featuring an open-concept design that effortlessly connects the living room, dining area, kitchen and powder room. The living room is stunning, showcasing high ceilings, a striking fireplace and a wall of windows that create a welcoming and perfect space for entertaining. The kitchen is a true standout, thoughtfully designed with modern cabinetry, sleek quartz countertops, stainless-steel appliances, a charming eat-in area, and a spacious island that enhances both functionality and style. The open riser staircase leads you upstairs to the primary bedroom complete with a walk-in closet and a four-piece ensuite. You will find a four-piece guest bathroom and two flexible bedrooms, ideal for a growing family or easily adaptable as a home office or guest room. The private backyard offers a peaceful retreat, perfect for relaxing and enjoying the outdoors. Whether you are enjoying a morning coffee on the patio or hosting a summer barbecue with friends and family, this inviting space is ready to help you make lasting moments. Other features of this exceptional home include Hunter Douglas blinds (2020) Patented ZG-SHIELD® POLYUREA garage floor (2021), Furnace, tankless water heater, water softener and reverse osmosis water drinking system (2022), toilets and kitchen faucet (2022), central air and a smart thermostat (2023), humidifier (2024), garage shelving and laundry room renovation (2024). Tucked away in one of Northwest Calgary's most picturesque and established neighborhoods, Varsity is a community brimming with character and charm. This dynamic area is ideally located near a range of amenities, including the University of Calgary, Market Mall, Children’s Hospital, Foothills Medical Centre, and University District, making daily errands effortless. With just a twenty-minute drive to downtown and quick access to 16 Avenue and Stoney Trail, the location could not be more convenient. You'll truly enjoy calling this place home.
| COMMUNITY | Varsity |
| PROPERTY TYPE | Row/Townhouse |
| BUILDING TYPE | Five Plus |
| STYLE | 2 Storey |
| YEAR BUILT | 1979 |
| SQUARE FOOTAGE | 1,615 |
| BEDROOMS | 3 |
| BATHROOMS | 3.00 |
| BASEMENT | Finished, Full |
| AMENITIES | |
| APPLIANCES | Dishwasher, Dryer, Electric Stove, Garage Control(s), Range Hood, Refrigerator, Washer, Window Coverings |
| COOLING | Central Air |
| FIREPLACE | Living Room, Tile, Wood Burning |
| FLOORING | Carpet, Ceramic Tile, Hardwood, Laminate |
| HEATING | Fireplace(s), Forced Air, Natural Gas |
| LAUNDRY | Laundry Room, Lower Level |
| LOT FEATURES | Low Maintenance Landscape |
| PARKING | Concrete Driveway, Front Drive, Off Street, Single Garage Attached |
| RESTRICTIONS | Pet Restrictions or Board approval Required |
| ROOF | Asphalt Shingle |
| TITLE | Fee Simple |
| BROKER | MaxWell Canyon Creek |
| ROOMS | DIMENSIONS (m) | LEVEL |
|---|---|---|
| Laundry | 12`0" x 6`10" | Lower |
| Flex Space | 9`0" x 8`0" | Lower |
| Mud Room | 8`0" x 6`10" | Lower |
| Foyer | 7`11" x 7`11" | Lower |
| Kitchen | 12`0" x 11`5" | Main |
| Dining Room | 15`10" x 8`11" | Main |
| Breakfast Nook | 10`7" x 6`9" | Main |
| Living Room | 20`4" x 15`10" | Main |
| 2pc Bathroom | 5`9" x 5`0" | Main |
| Bedroom - Primary | 17`2" x 12`3" | Upper |
| Bedroom | 11`1" x 10`10" | Upper |
| Bedroom | 12`3" x 9`1" | Upper |
| 4pc Ensuite bath | 17`2" x 12`3" | Upper |
| 4pc Bathroom | 7`5" x 4`11" | Upper |

