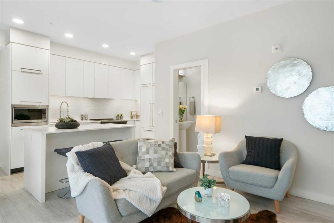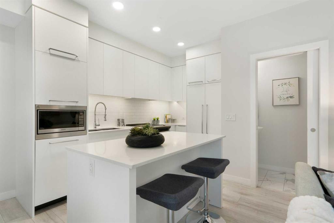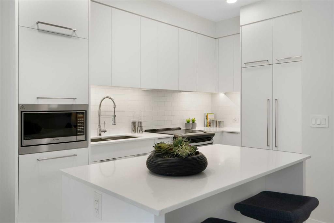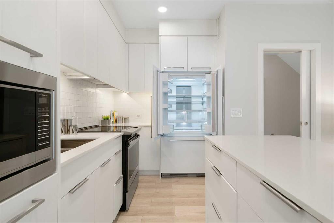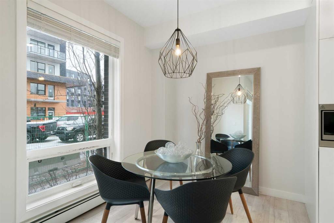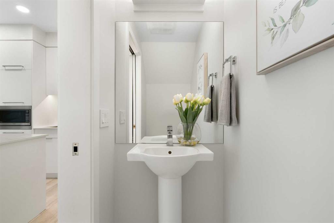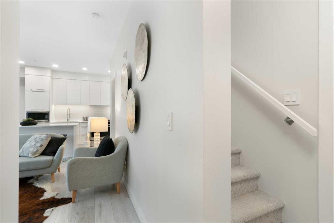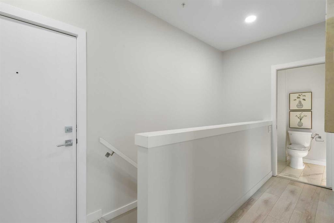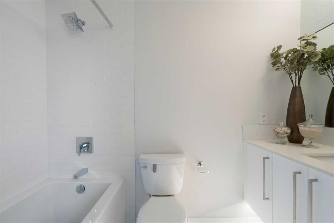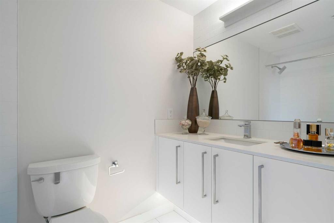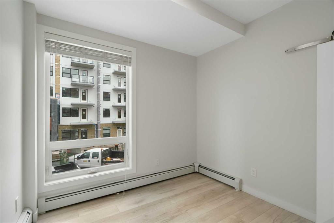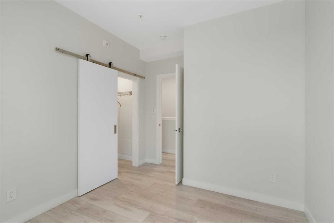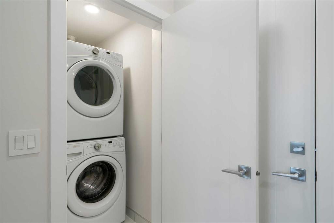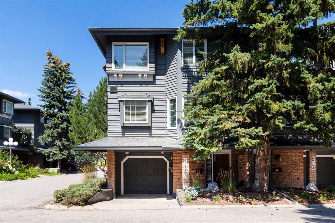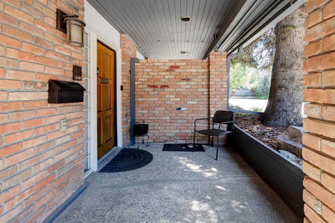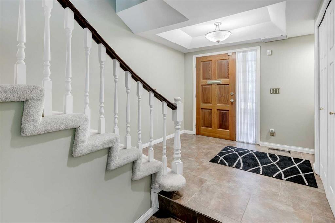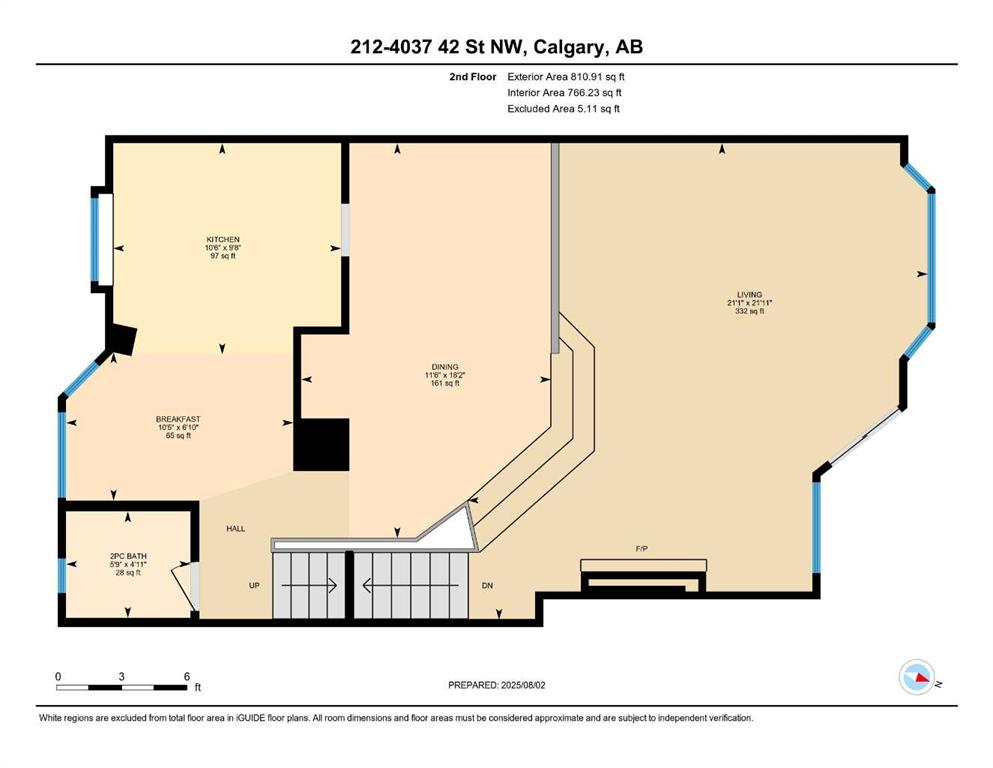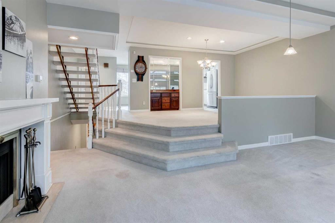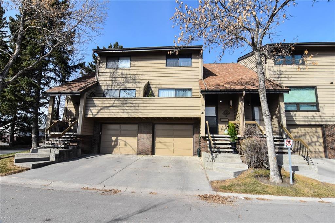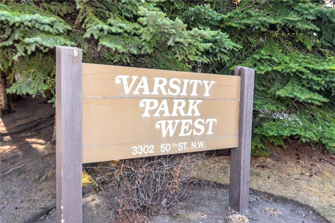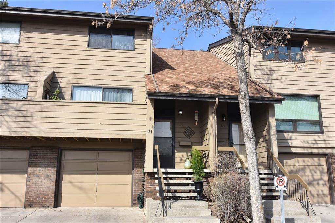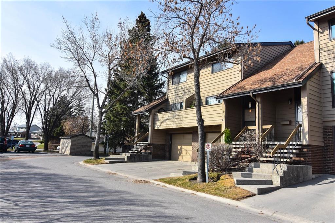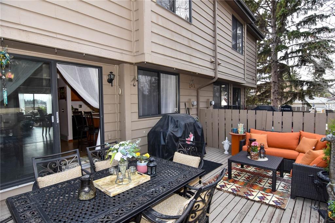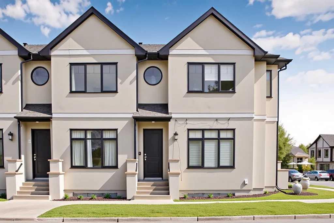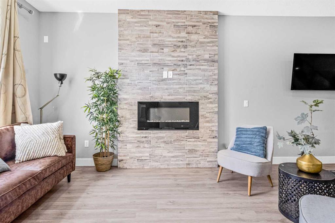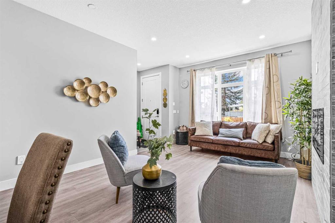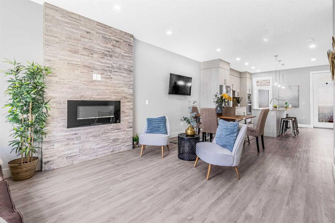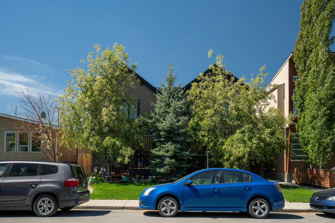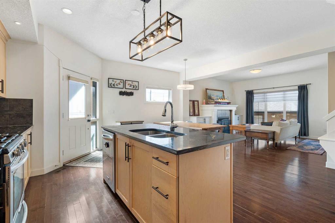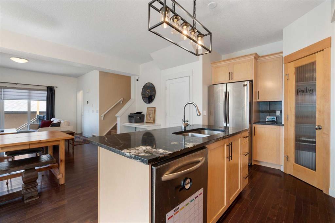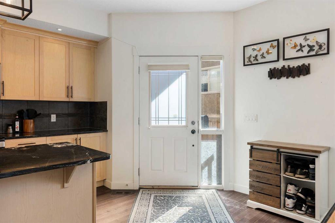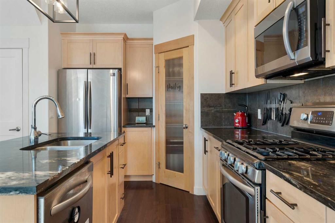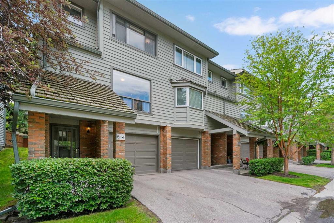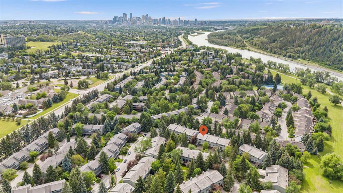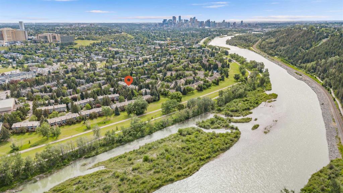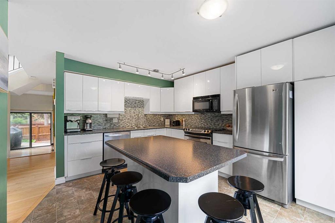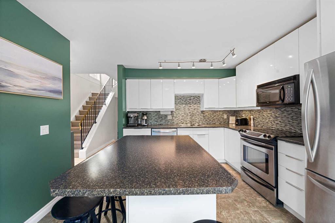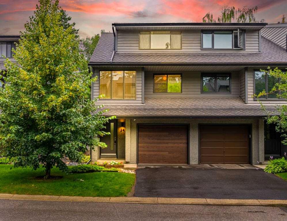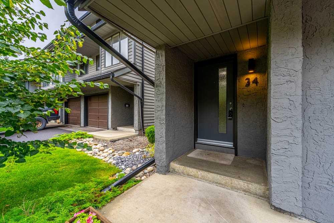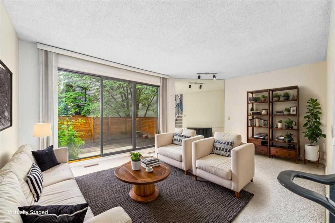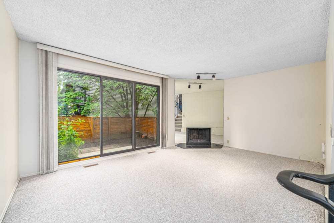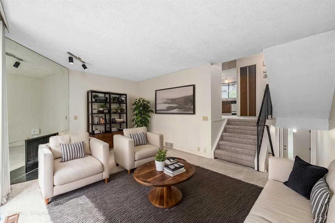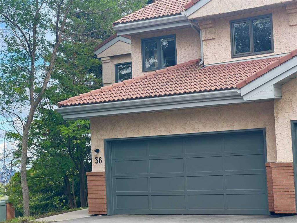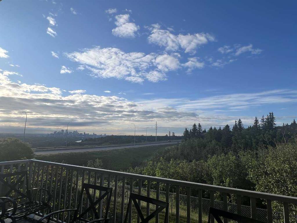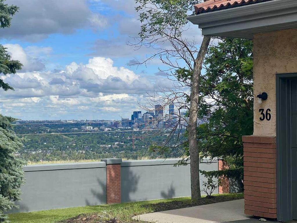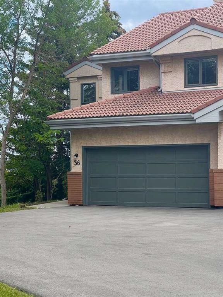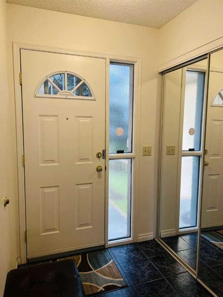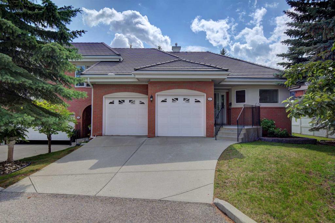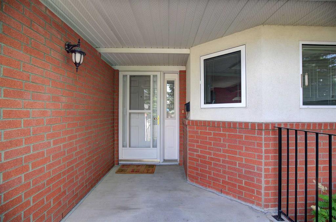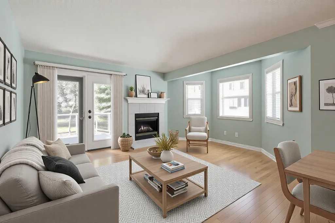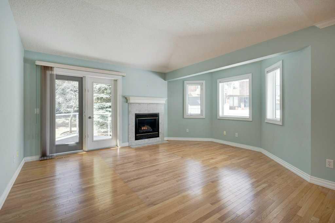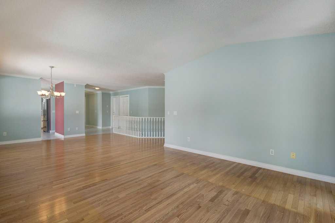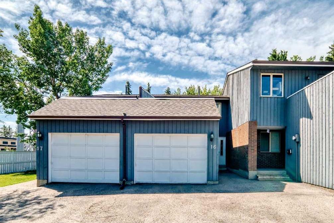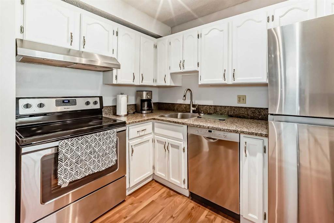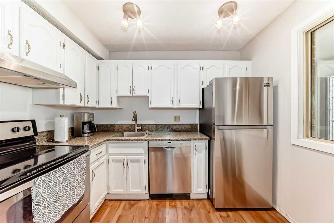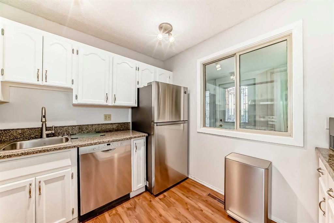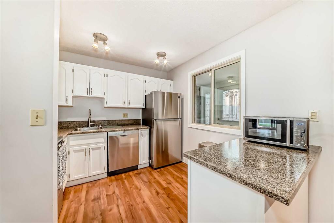116, 3130 Thirsk Street NW
Calgary T3B 6H4
MLS® Number: A2223751
$ 540,000
2
BEDROOMS
2 + 1
BATHROOMS
874
SQUARE FEET
2018
YEAR BUILT
Welcome to this beautifully maintained two-bedroom, two-and-a-half-bathroom townhome in the heart of the University District. Perfect for pet owners, the ground-floor patio provides easy access for outdoor walks. Inside, the home is thoughtfully designed with modern living in mind, featuring a bright and spacious open-concept main floor, freshly painted throughout and filled with natural light from large windows. The contemporary kitchen boasts quartz countertops, ample cupboard space, an island perfect for entertaining, and a separate dining area. The main floor also includes a comfortable living room, a half bathroom, and an additional space ideal for a home office. Upstairs, the primary suite offers a private retreat with a four-piece ensuite, large closet, and sliding doors leading to a private balcony. The second bedroom is generously sized with a large closet and is conveniently located next to the three-piece bathroom. Stacking laundry is conveniently located upstairs. Additional features include titled underground parking and access to a beautifully maintained inner courtyard. Situated within walking distance to all the amenities of the University District, the University of Calgary, and the Alberta Children’s Hospital, this townhome offers an unbeatable location for both convenience and lifestyle.
| COMMUNITY | University District |
| PROPERTY TYPE | Row/Townhouse |
| BUILDING TYPE | Five Plus |
| STYLE | 2 Storey |
| YEAR BUILT | 2018 |
| SQUARE FOOTAGE | 874 |
| BEDROOMS | 2 |
| BATHROOMS | 3.00 |
| BASEMENT | None |
| AMENITIES | |
| APPLIANCES | Dishwasher, Electric Stove, Microwave Hood Fan, Refrigerator, Washer/Dryer Stacked, Window Coverings |
| COOLING | None |
| FIREPLACE | N/A |
| FLOORING | Carpet, Tile, Vinyl Plank |
| HEATING | Baseboard |
| LAUNDRY | In Unit, Upper Level |
| LOT FEATURES | Other |
| PARKING | Underground |
| RESTRICTIONS | Pet Restrictions or Board approval Required |
| ROOF | Flat |
| TITLE | Leasehold |
| BROKER | eXp Realty |
| ROOMS | DIMENSIONS (m) | LEVEL |
|---|---|---|
| Dining Room | 7`9" x 9`10" | Main |
| Kitchen | 11`5" x 9`4" | Main |
| Living Room | 12`4" x 9`10" | Main |
| Office | 3`7" x 5`3" | Main |
| 2pc Bathroom | 3`0" x 6`7" | Main |
| Bedroom | 12`5" x 9`5" | Upper |
| Bedroom - Primary | 9`2" x 10`1" | Upper |
| 4pc Ensuite bath | 8`5" x 4`11" | Upper |
| 3pc Bathroom | 8`8" x 4`7" | Upper |


