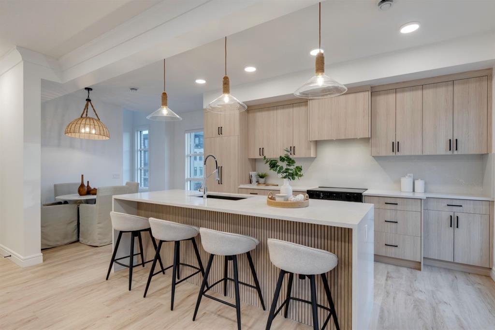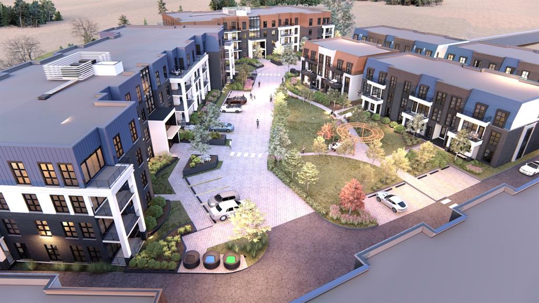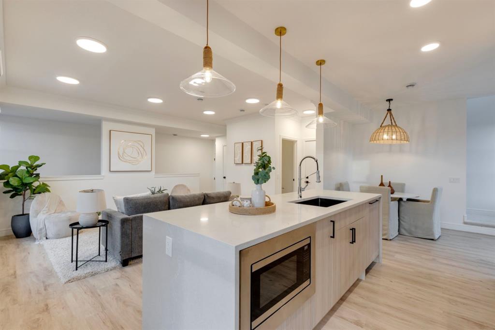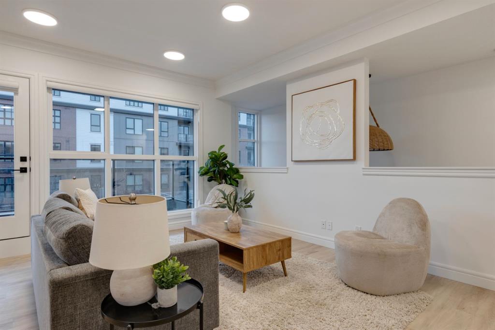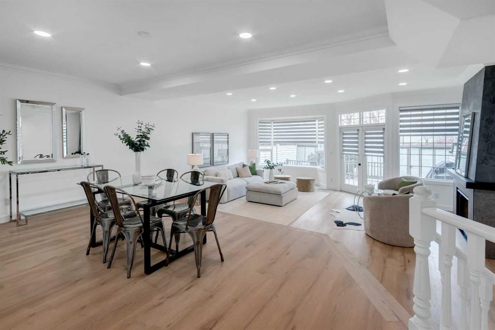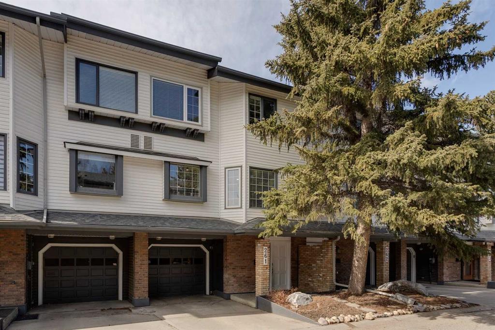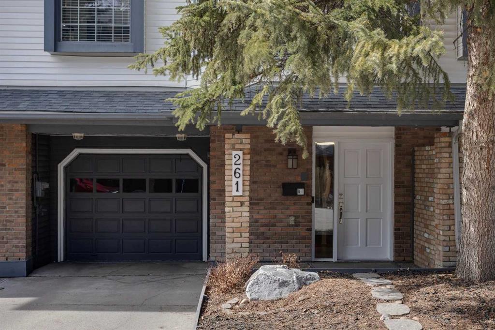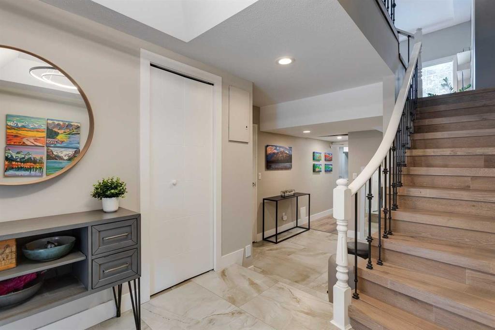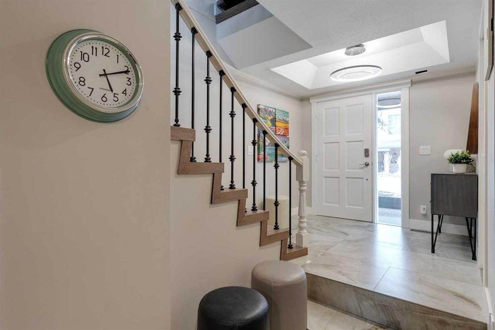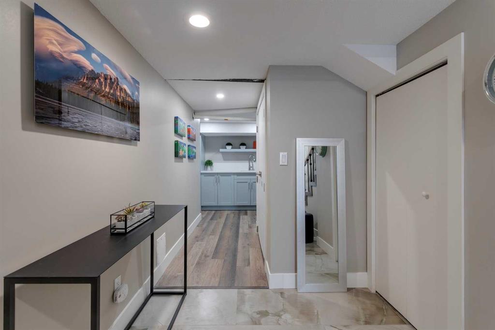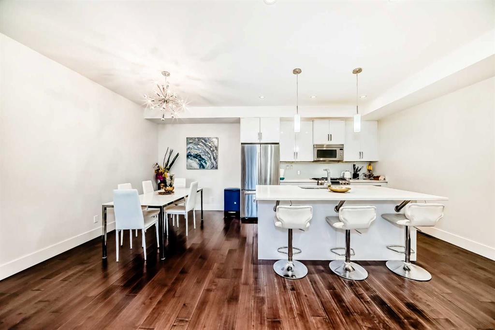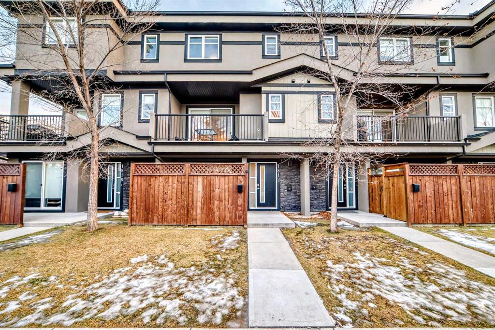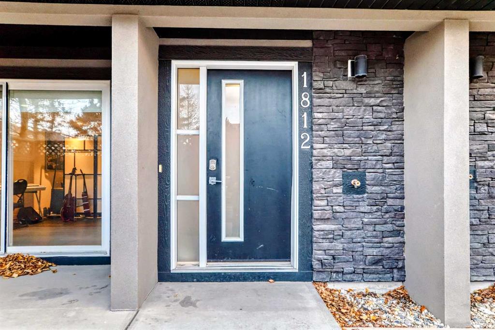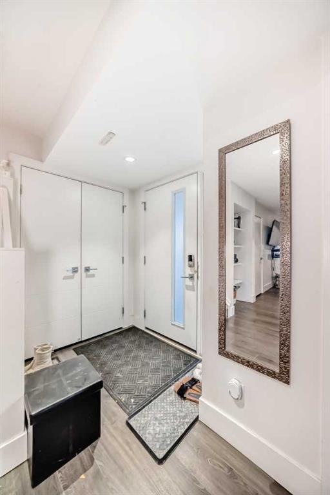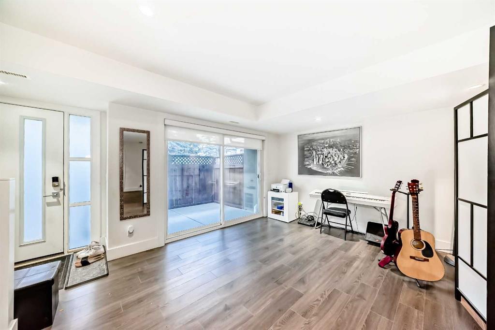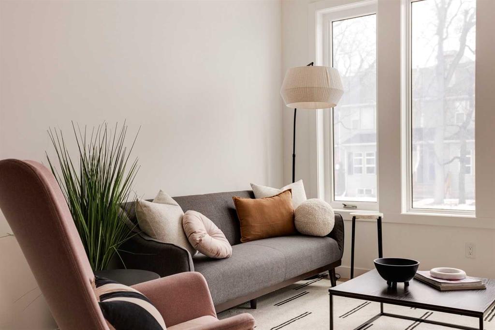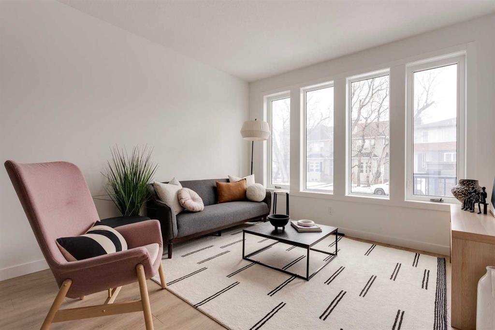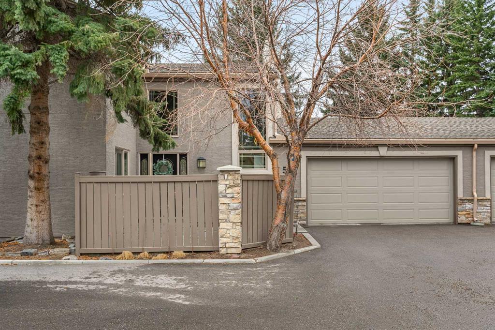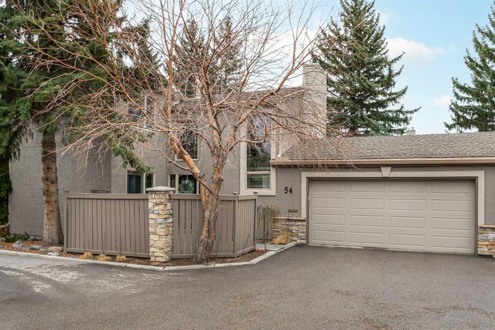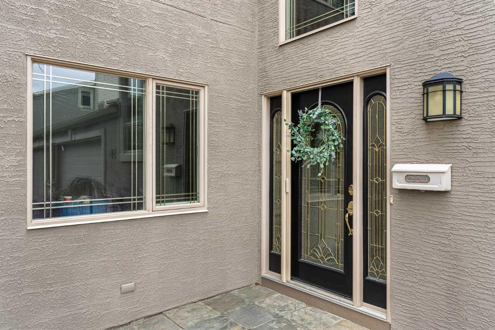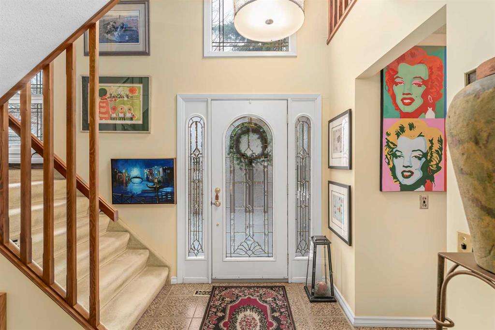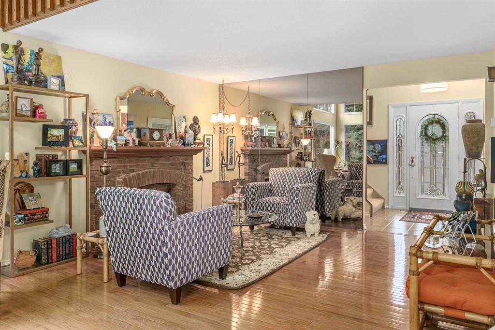311, 4270 Norford Avenue NW
Calgary T3B6P8
MLS® Number: A2205701
$ 699,999
2
BEDROOMS
2 + 0
BATHROOMS
1,416
SQUARE FEET
2025
YEAR BUILT
Competitively priced townhome in University District! Welcome to this brand-new, corner-unit 2-bedroom+pocket office, 2.5-bathroom townhome by Rohit Homes. This south-facing home is filled with natural light and showcases a sleek, modern design. Interior features include quartz countertops with a waterfall edge, triple-pane floor-to-ceiling windows, with finishes curated by award-winning designer Louis Duncan-He. The kitchen is equipped with built-in appliances, including a refrigerator, microwave, and hood fan, contributing to the home's clean and contemporary aesthetic. One of the bedrooms includes a pocket office with its own balcony. The pocket office offers flexible use, such as a study, workspace, or nursery, subject to buyer needs. Additional features include in-suite laundry, a private balcony on the main floor has BBQ gas line, rough-in for air conditioning, and a tankless hot water system for improved energy efficiency. An attached single garage on the ground floor offers secure, convenient parking with direct access to the home. The University District is a walkable, master-planned community near the University of Calgary and major healthcare facilities, offering parks, retail, dining, and entertainment. This townhome presents an opportunity for buyers seeking a modern design and an amenity-rich location.
| COMMUNITY | University District |
| PROPERTY TYPE | Row/Townhouse |
| BUILDING TYPE | Five Plus |
| STYLE | 3 Storey |
| YEAR BUILT | 2025 |
| SQUARE FOOTAGE | 1,416 |
| BEDROOMS | 2 |
| BATHROOMS | 2.00 |
| BASEMENT | None |
| AMENITIES | |
| APPLIANCES | Dishwasher, Dryer, Electric Range, Microwave, Range Hood, Refrigerator, Washer |
| COOLING | Rough-In |
| FIREPLACE | N/A |
| FLOORING | Carpet, Ceramic Tile, Vinyl Plank |
| HEATING | Forced Air |
| LAUNDRY | In Unit |
| LOT FEATURES | Corner Lot |
| PARKING | Single Garage Attached |
| RESTRICTIONS | See Remarks |
| ROOF | Asphalt Shingle, Membrane, Metal |
| TITLE | Leasehold |
| BROKER | Top Producer Realty and Property Management |
| ROOMS | DIMENSIONS (m) | LEVEL |
|---|---|---|
| Living Room | 13`6" x 16`4" | Second |
| Kitchen | 11`4" x 13`6" | Second |
| Dining Room | 11`3" x 8`2" | Second |
| Bedroom - Primary | 11`10" x 12`4" | Third |
| Den | 9`0" x 7`0" | Third |
| Bedroom | 10`6" x 12`4" | Third |
| 4pc Ensuite bath | Third | |
| 4pc Ensuite bath | Third |














