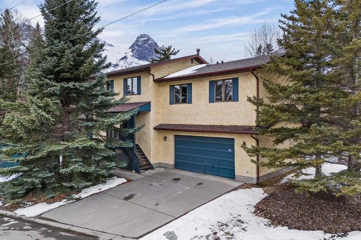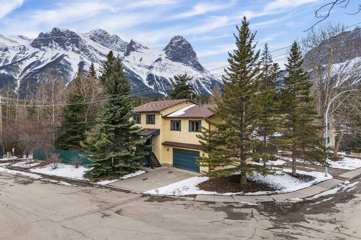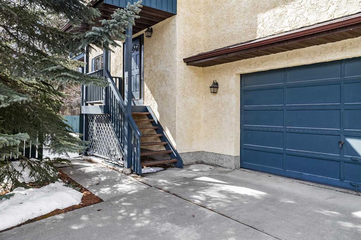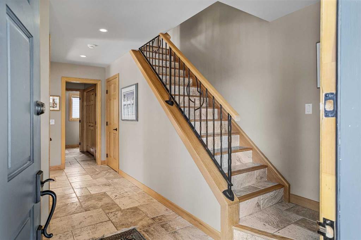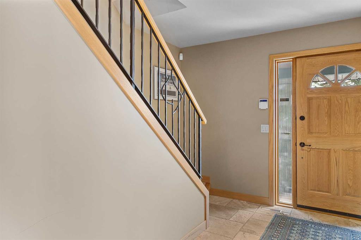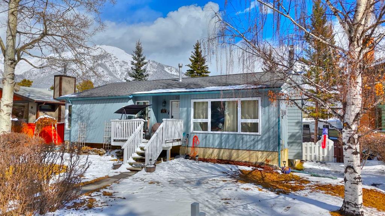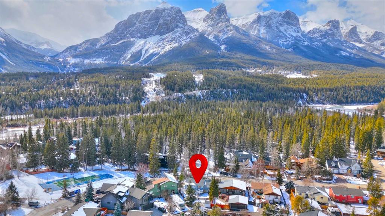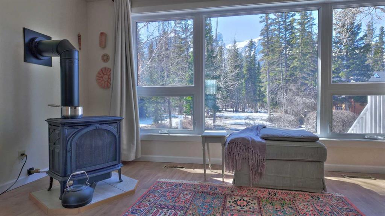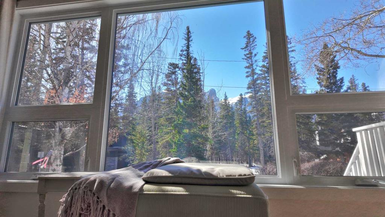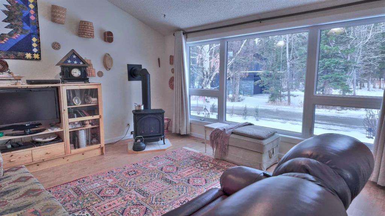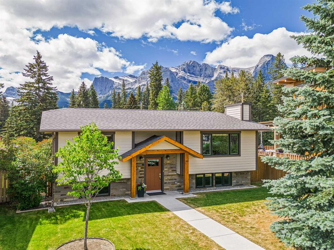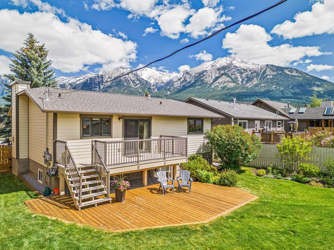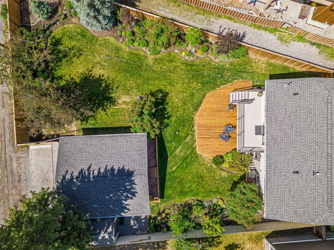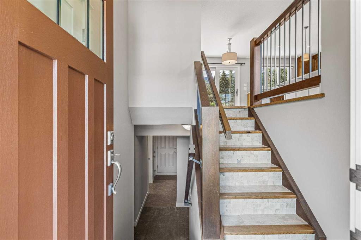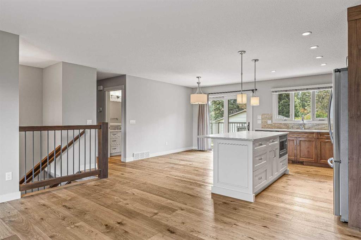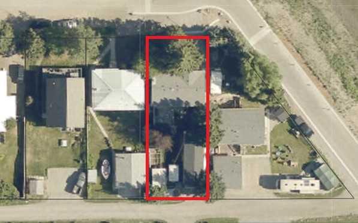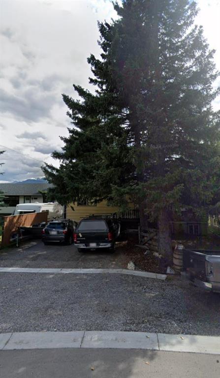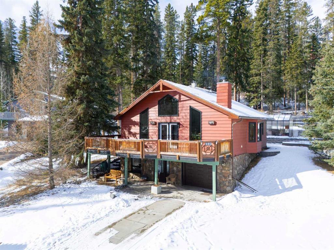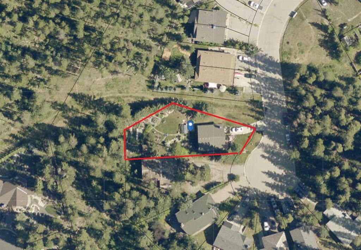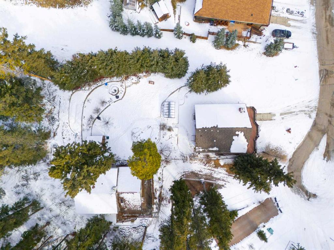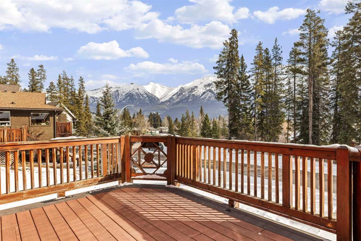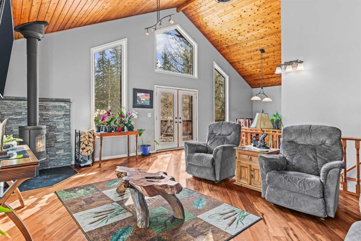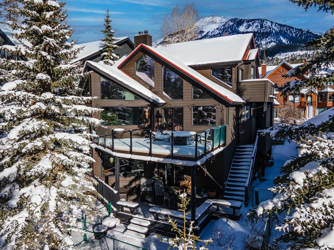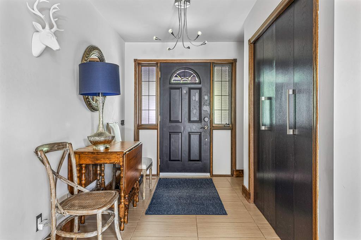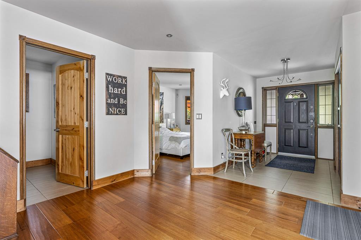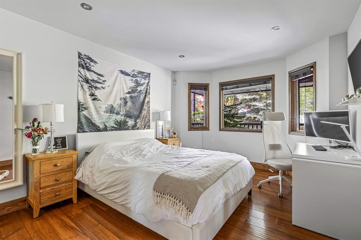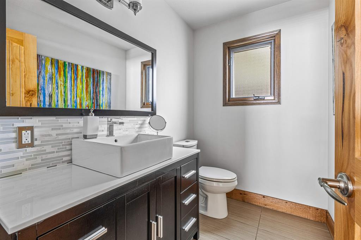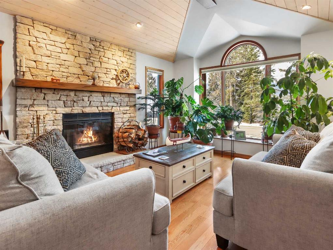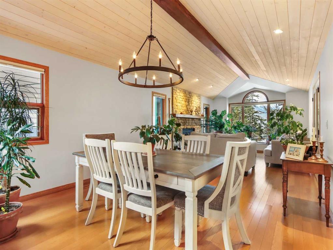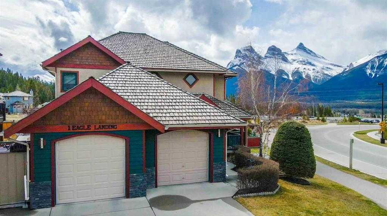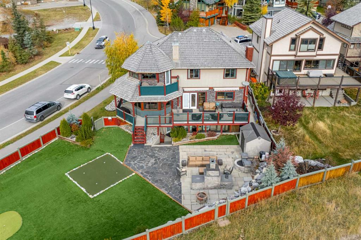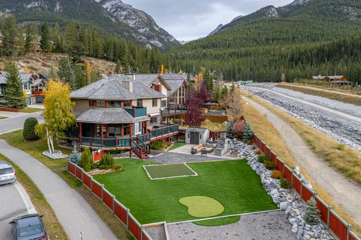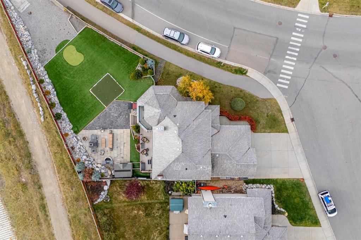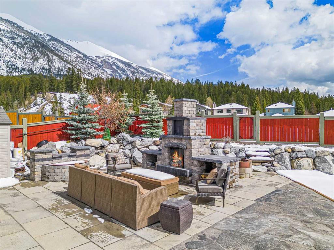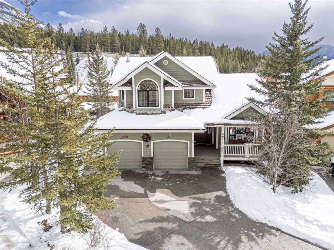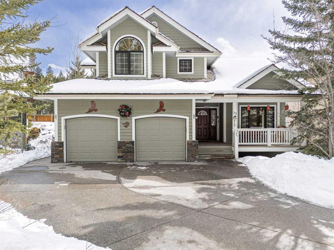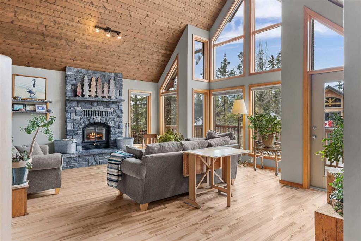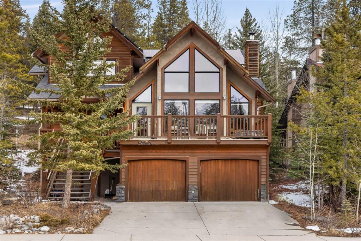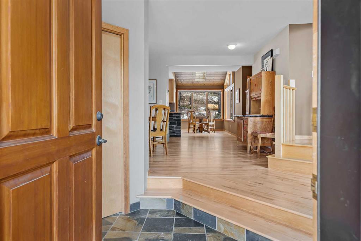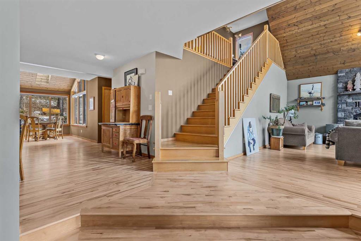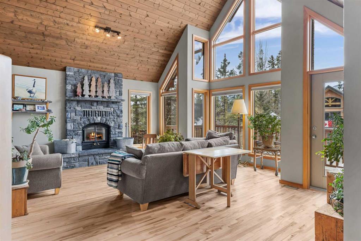106 Deer Place
Canmore T1W 2P6
MLS® Number: A2205384
$ 2,100,000
4
BEDROOMS
4 + 1
BATHROOMS
2,346
SQUARE FEET
1988
YEAR BUILT
Stunning Architecturally Designed Home with Unmatched Privacy and Natural Beauty. Nestled in a peaceful cul-de-sac in Rundleview, this exquisite 4 bed, 5 bath home offers over 3,259 SQ FT of living space, perfectly blending comfort, functionality, and nature. Designed with an emphasis on natural light, the home features a breathtaking wall of glass on the main floor that floods the interior with warmth and light while offering panoramic views of the surrounding forest. Every bed has its own ensuite. The chef-inspired kitchen boasts custom-built Cherry cabinets, upgraded appliances, and elegant built-ins, making it a true focal point of the home. Step outside and experience complete privacy on the expansive at-grade patio or relax on the deck off the master suite, which feels like a serene treehouse overlooking nature. Situated on a generous 8,256 SQ FT lot, topped off with a large 2 car heated garage and ample storage. Nordic Center is a 4 min drive!
| COMMUNITY | Rundleview Ests |
| PROPERTY TYPE | Detached |
| BUILDING TYPE | House |
| STYLE | 2 and Half Storey |
| YEAR BUILT | 1988 |
| SQUARE FOOTAGE | 2,346 |
| BEDROOMS | 4 |
| BATHROOMS | 5.00 |
| BASEMENT | Finished, Full |
| AMENITIES | |
| APPLIANCES | Built-In Gas Range, Dishwasher, Dryer, Microwave, Range Hood, Refrigerator |
| COOLING | None |
| FIREPLACE | Great Room, Primary Bedroom, Wood Burning |
| FLOORING | Carpet, Hardwood |
| HEATING | Forced Air |
| LAUNDRY | In Basement |
| LOT FEATURES | Low Maintenance Landscape, Pie Shaped Lot |
| PARKING | Double Garage Attached, Interlocking Driveway |
| RESTRICTIONS | None Known |
| ROOF | Cedar Shake |
| TITLE | Fee Simple |
| BROKER | RE/MAX Alpine Realty |
| ROOMS | DIMENSIONS (m) | LEVEL |
|---|---|---|
| Bedroom | 19`8" x 15`0" | Lower |
| 3pc Ensuite bath | 7`0" x 10`11" | Lower |
| Sauna | 6`0" x 6`0" | Lower |
| Storage | 12`3" x 14`9" | Lower |
| Furnace/Utility Room | 8`5" x 7`9" | Lower |
| Laundry | 11`7" x 6`4" | Lower |
| Dining Room | 15`2" x 15`3" | Main |
| Living Room | 15`1" x 23`3" | Main |
| Kitchen | 11`2" x 9`5" | Main |
| Breakfast Nook | 7`5" x 12`2" | Main |
| 2pc Bathroom | 4`6" x 5`0" | Main |
| Bedroom | 19`5" x 10`0" | Second |
| Bedroom | 21`5" x 10`0" | Second |
| 4pc Ensuite bath | 8`0" x 6`6" | Second |
| 4pc Ensuite bath | 8`0" x 6`6" | Second |
| Bedroom - Primary | 22`9" x 11`0" | Third |
| 5pc Ensuite bath | 15`7" x 11`0" | Third |
| Walk-In Closet | 9`9" x 11`1" | Third |










































