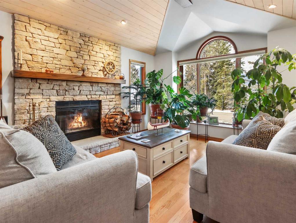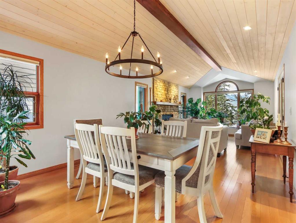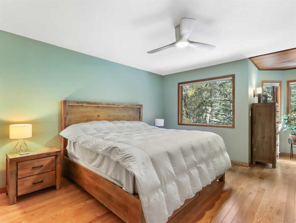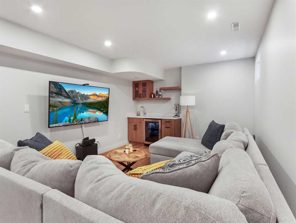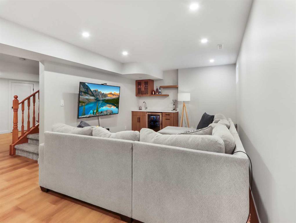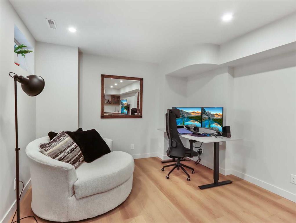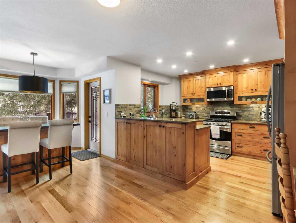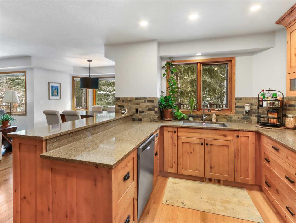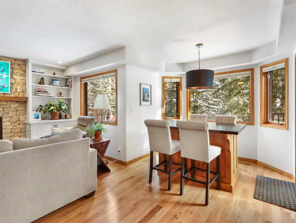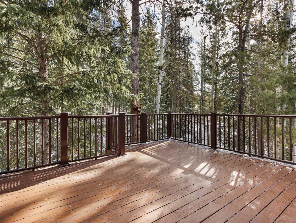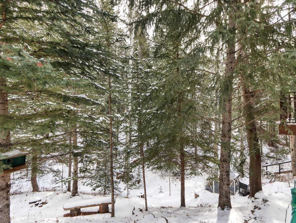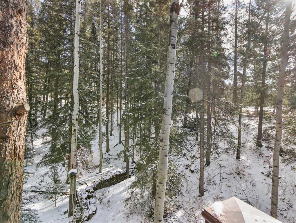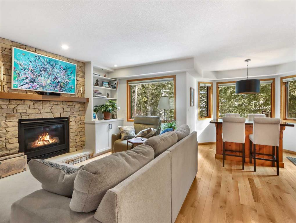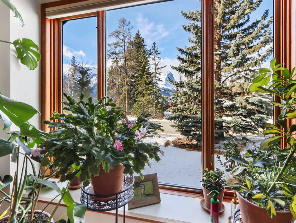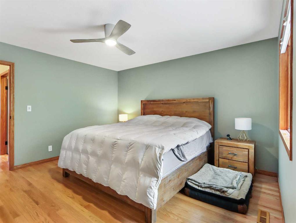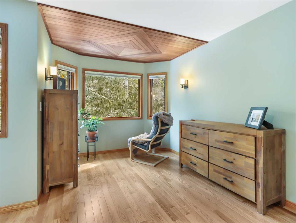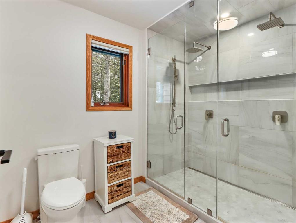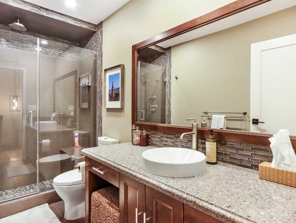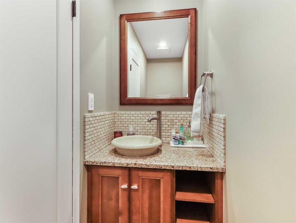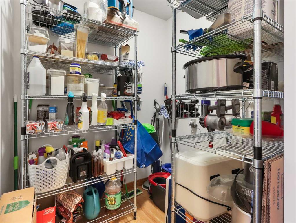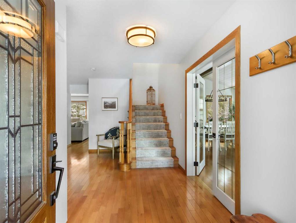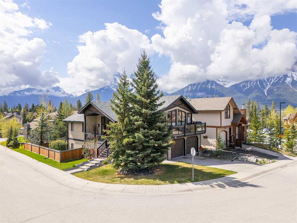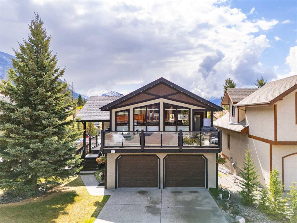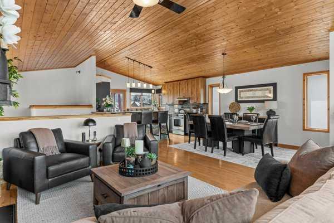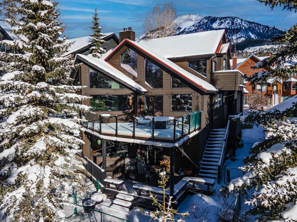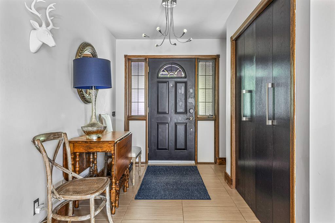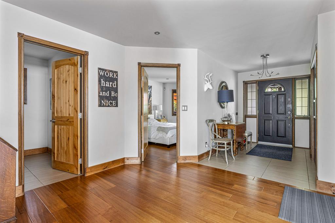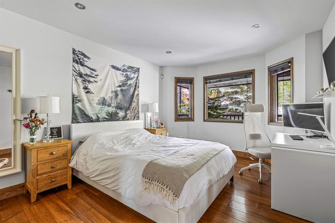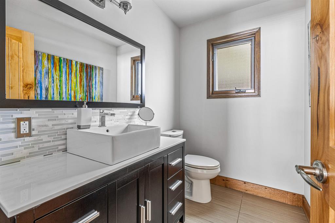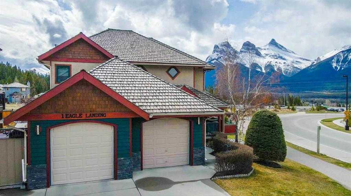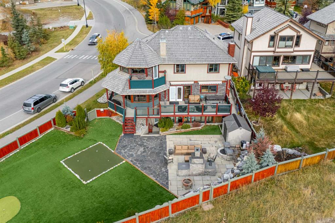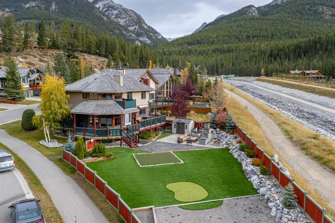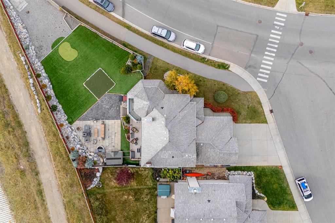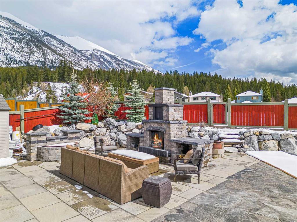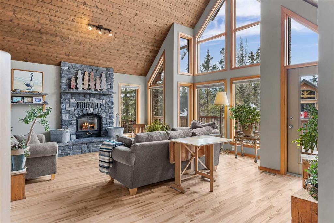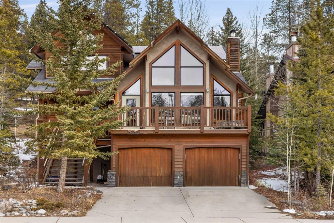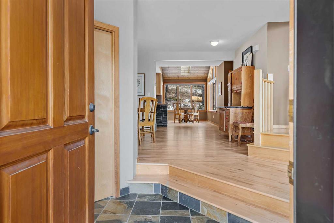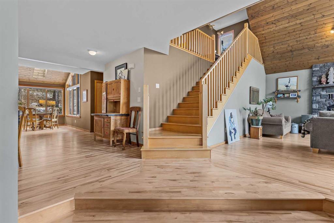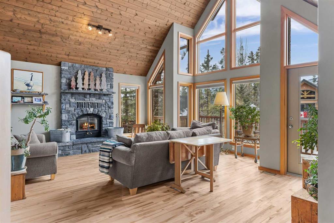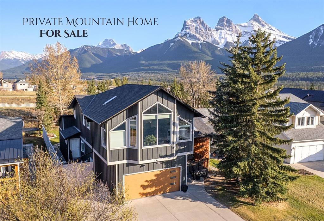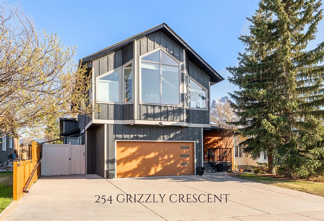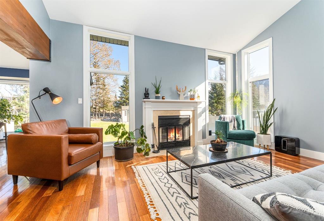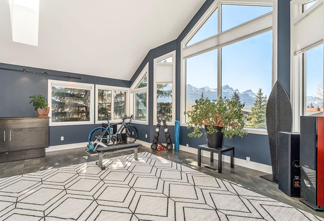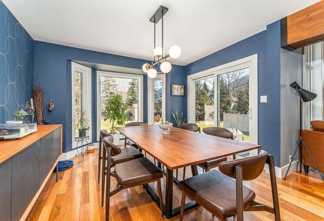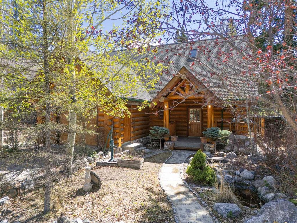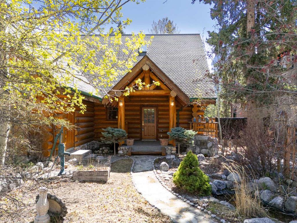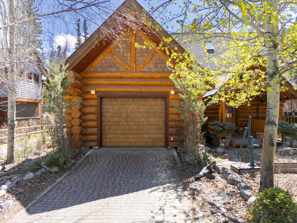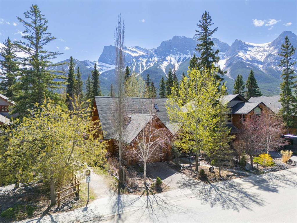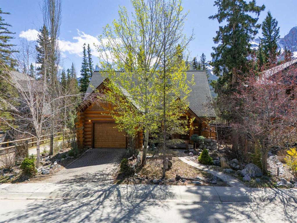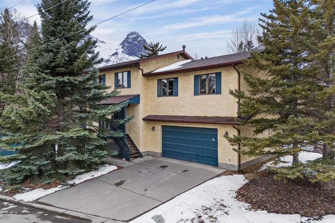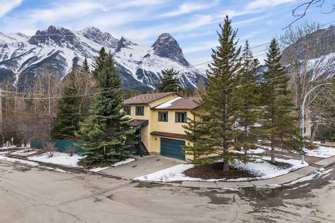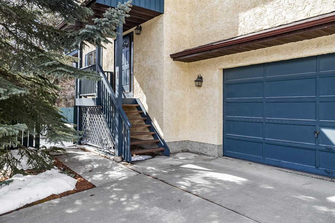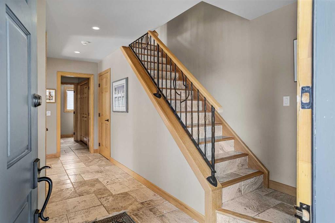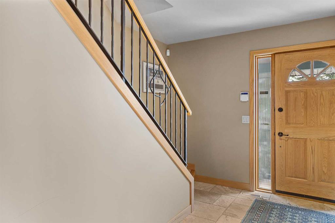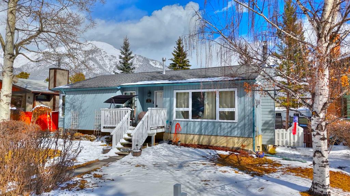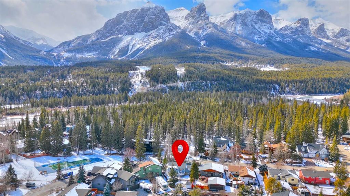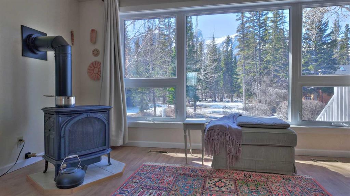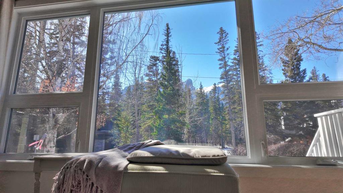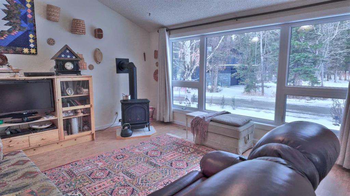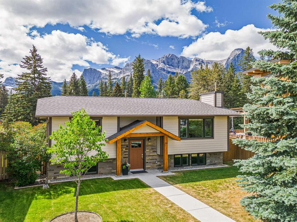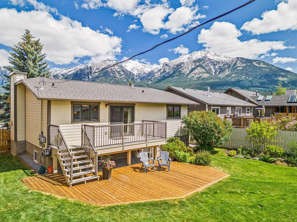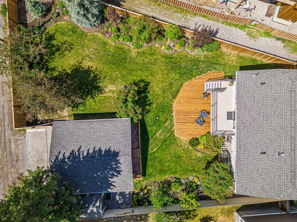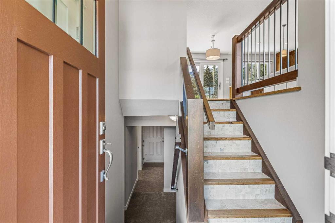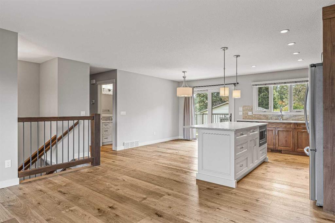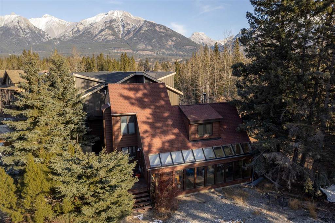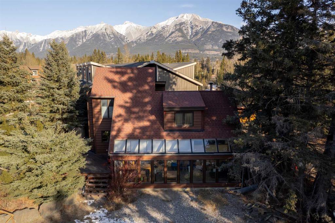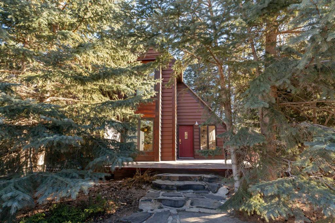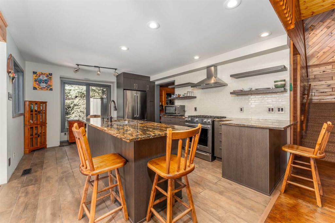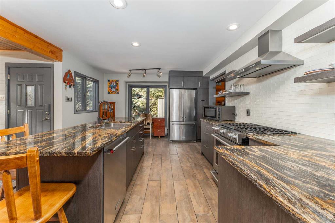160 Benchlands Terrace
Canmore T1W1G2
MLS® Number: A2202008
$ 2,195,550
3
BEDROOMS
2 + 1
BATHROOMS
1995
YEAR BUILT
Nestled in the coveted Benchlands Terrace, this beautifully updated 3,338 sq. ft. single-family home offers a rare blend of luxury and tranquility. Situated on a lot backing onto an Environmental Reserve, this property provides unparalleled privacy and picturesque natural views. The main floor showcases vaulted wood ceilings, seamlessly connecting the living and dining areas. The upgraded kitchen features elegant quartz countertops, updated cabinetry, stainless steel appliances, and opens to a cozy family room with a custom fireplace and built-in cabinetry. The kitchen nook leads to an expansive back deck, perfect for soaking in the serene surroundings. Additional conveniences on this level include a spacious pantry, powder room, and mudroom. Upstairs, the primary suite serves as a private retreat, complete with a sitting area and a spa-inspired ensuite, boasting a double vanity and a large, luxurious shower. Two additional bedrooms and another full bathroom complete the upper level. The lower level offers versatile living space, including a family room ideal for movie nights, a dedicated home office, and a bonus area perfect as a workshop, gym, or hobby room with direct access to the backyard. This property presents an exceptional opportunity to embrace refined living in a peaceful, sought-after neighborhood. A must-see for discerning buyers!
| COMMUNITY | Benchlands |
| PROPERTY TYPE | Detached |
| BUILDING TYPE | House |
| STYLE | 2 Storey |
| YEAR BUILT | 1995 |
| SQUARE FOOTAGE | 2,255 |
| BEDROOMS | 3 |
| BATHROOMS | 3.00 |
| BASEMENT | Full, Partially Finished |
| AMENITIES | |
| APPLIANCES | Dishwasher, Dryer, Garage Control(s), Refrigerator, Stove(s), Washer, Window Coverings |
| COOLING | None |
| FIREPLACE | Family Room, Gas, Living Room, Wood Burning |
| FLOORING | Other, Tile, Wood |
| HEATING | Forced Air, Natural Gas |
| LAUNDRY | In Basement |
| LOT FEATURES | Treed, Views |
| PARKING | Double Garage Attached, Driveway, Garage Door Opener, Off Street |
| RESTRICTIONS | None Known |
| ROOF | Asphalt |
| TITLE | Fee Simple |
| BROKER | ROYAL LEPAGE SOLUTIONS |
| ROOMS | DIMENSIONS (m) | LEVEL |
|---|---|---|
| Media Room | 13`6" x 27`2" | Lower |
| Laundry | 10`9" x 5`10" | Lower |
| Storage | 8`6" x 6`0" | Lower |
| Furnace/Utility Room | 10`9" x 6`4" | Lower |
| Workshop | 27`11" x 12`10" | Lower |
| 2pc Bathroom | 8`4" x 3`0" | Main |
| Breakfast Nook | 9`1" x 6`0" | Main |
| Balcony | 18`2" x 17`11" | Main |
| Dining Room | 12`0" x 7`11" | Main |
| Family Room | 12`4" x 13`8" | Main |
| Kitchen | 14`7" x 13`8" | Main |
| Living Room | 12`0" x 19`3" | Main |
| 3pc Bathroom | 10`3" x 4`11" | Upper |
| 5pc Ensuite bath | 12`11" x 13`7" | Upper |
| Bedroom | 11`10" x 12`10" | Upper |
| Bedroom | 10`3" x 13`1" | Upper |
| Bedroom - Primary | 17`0" x 19`8" | Upper |

