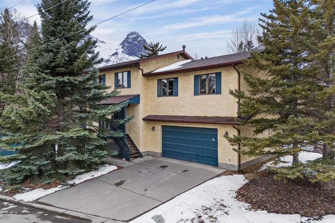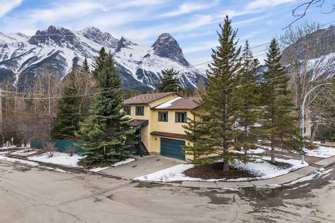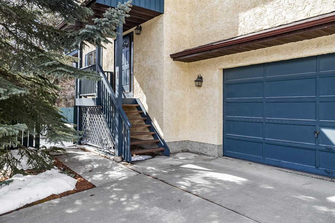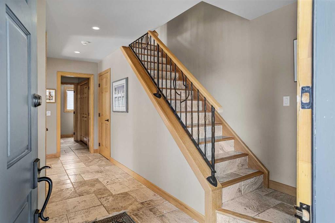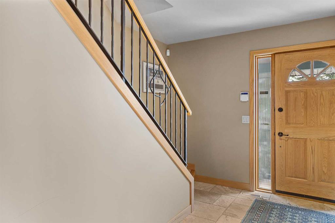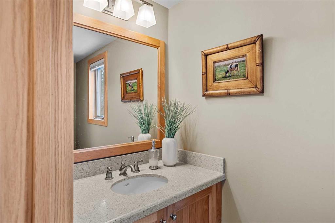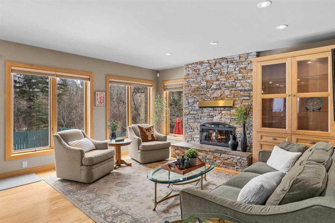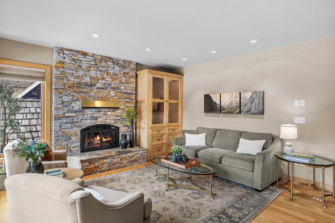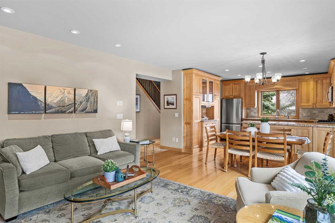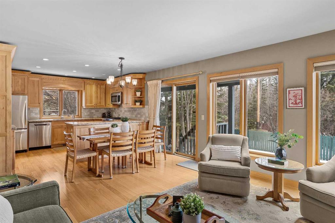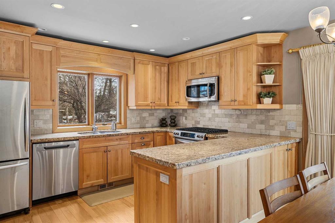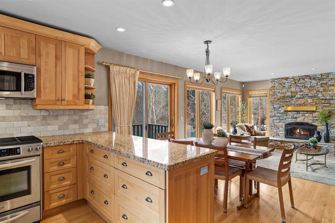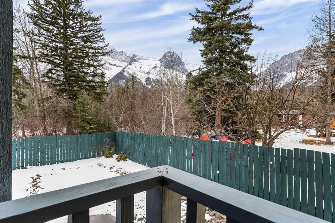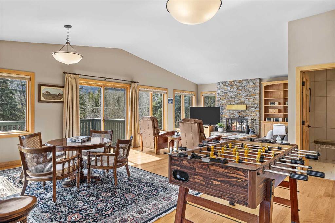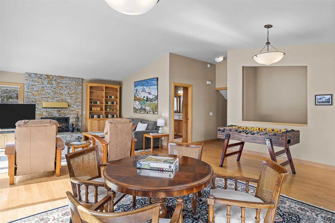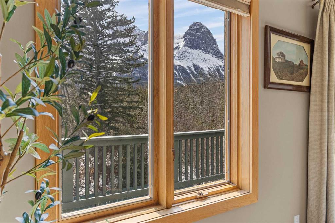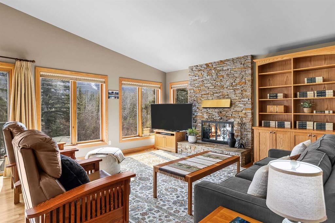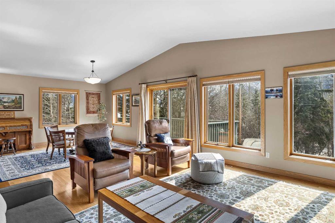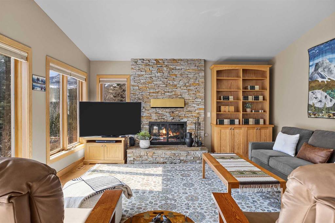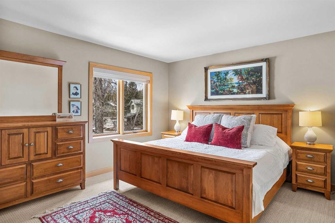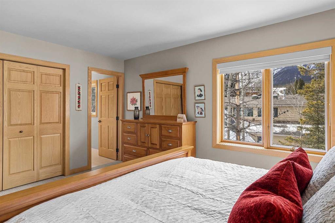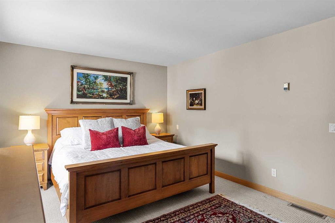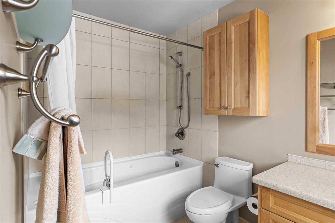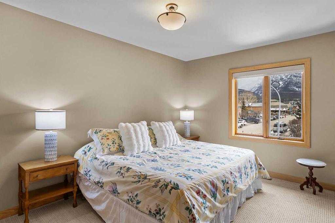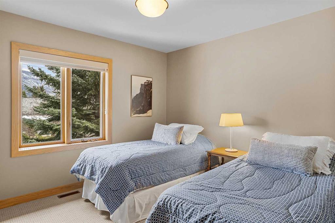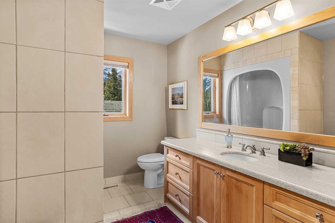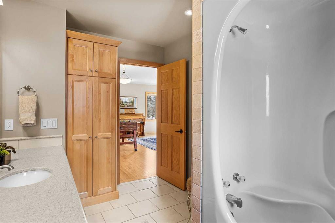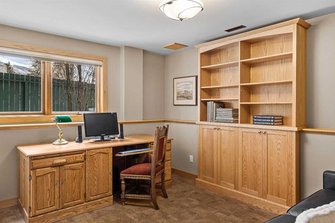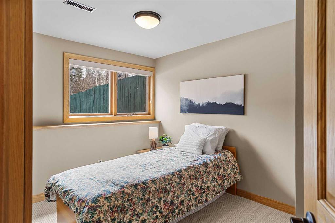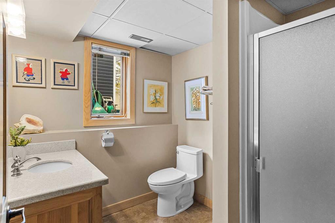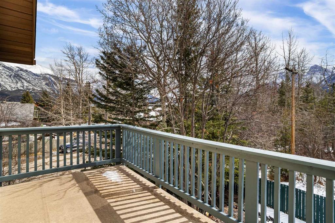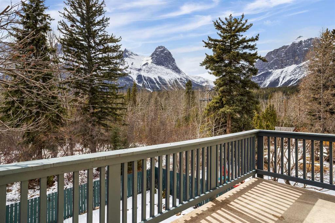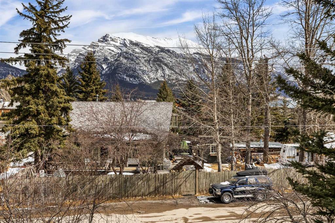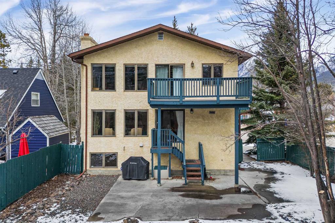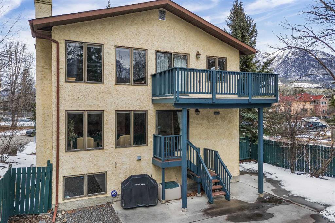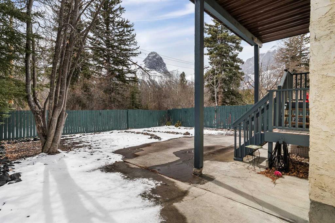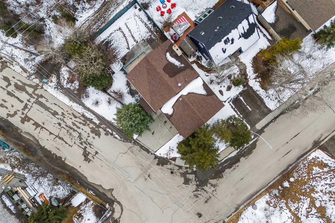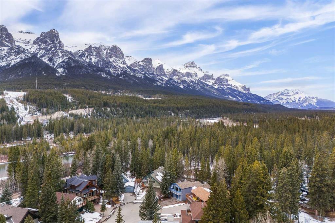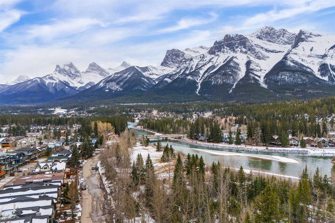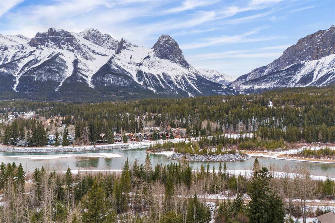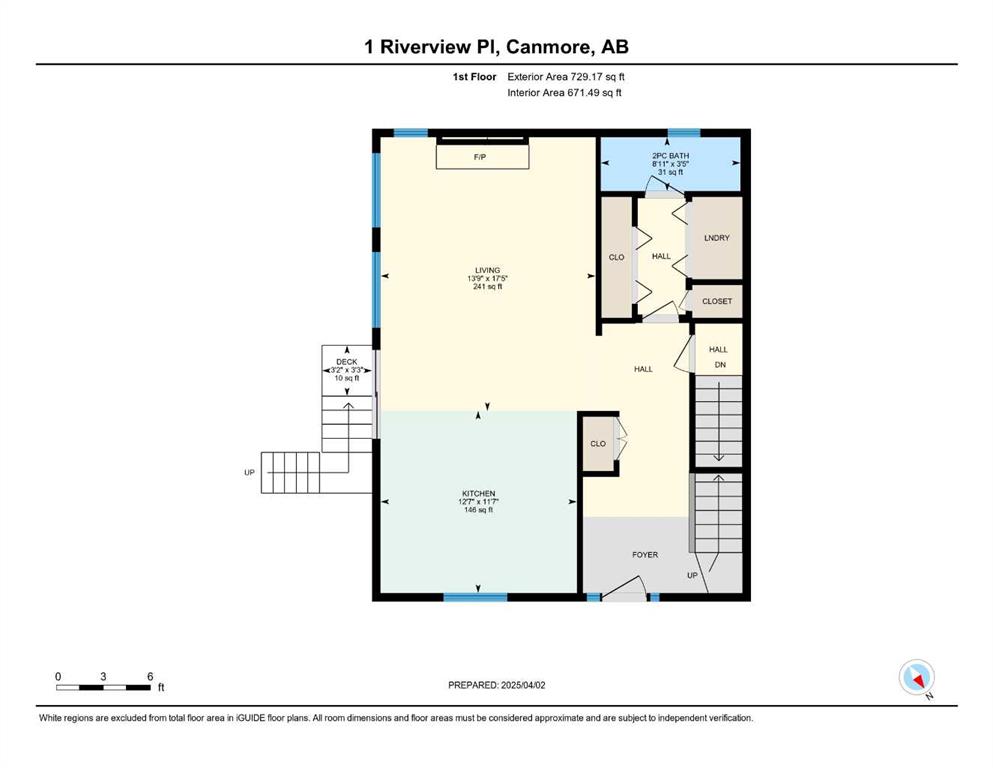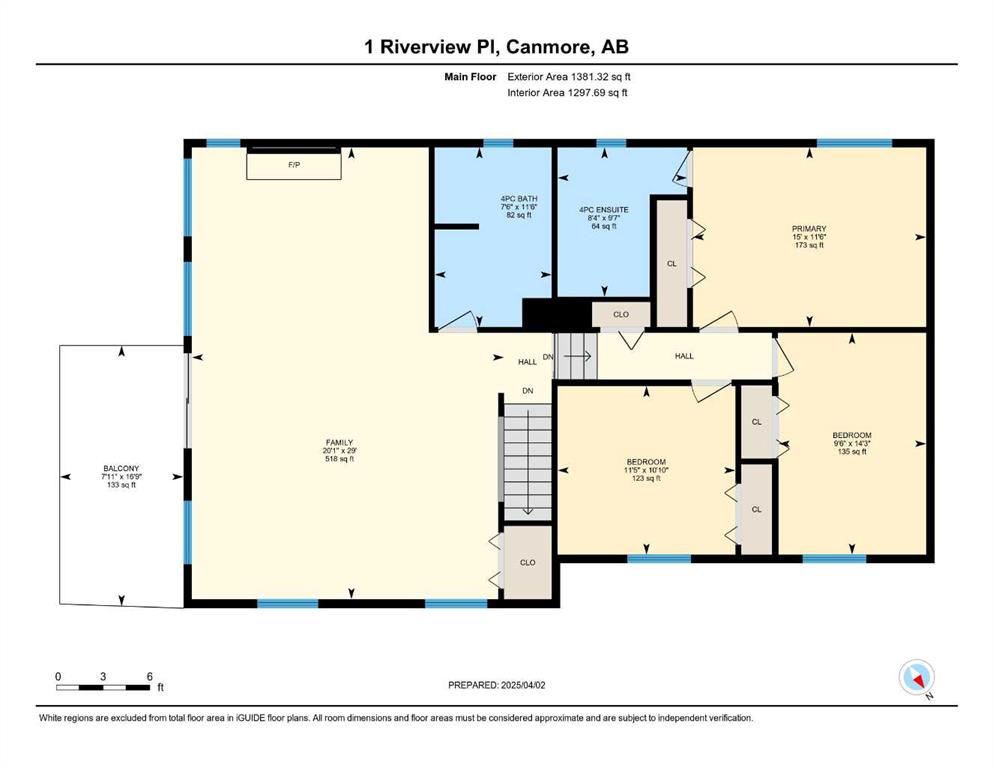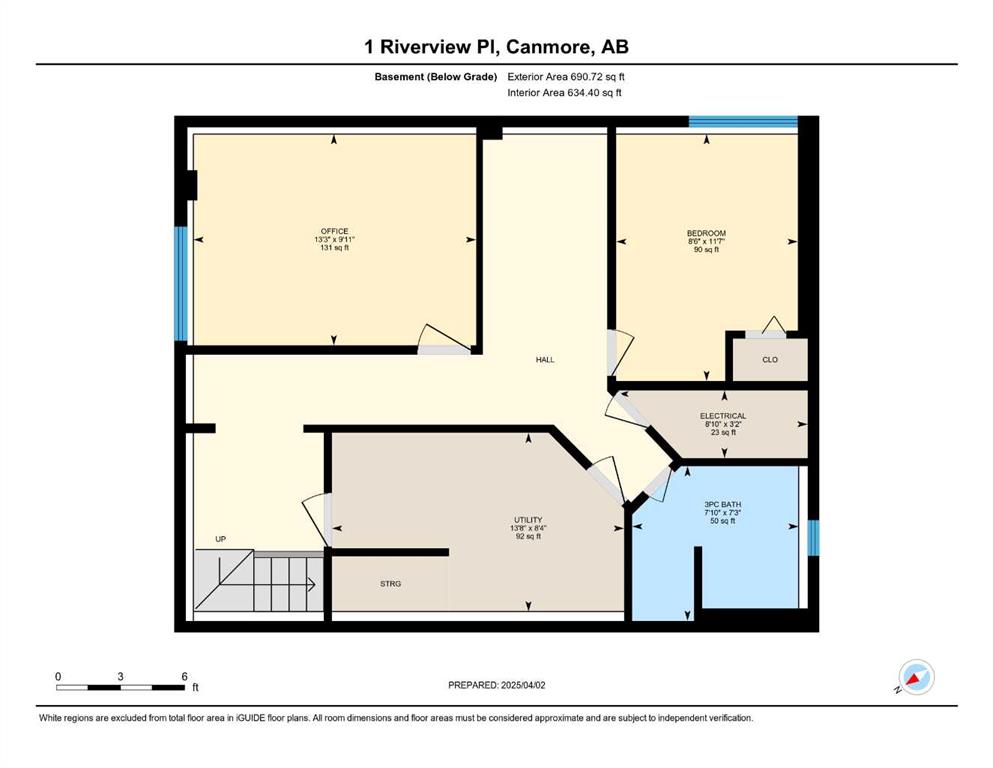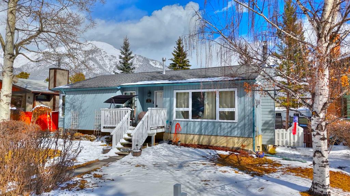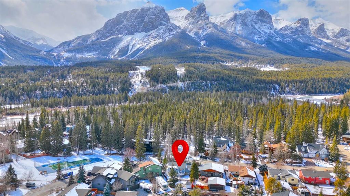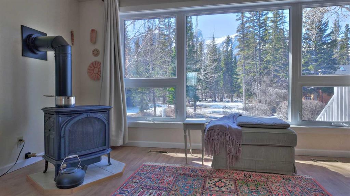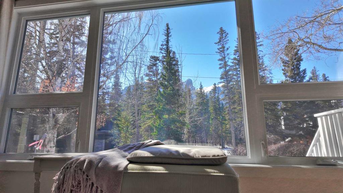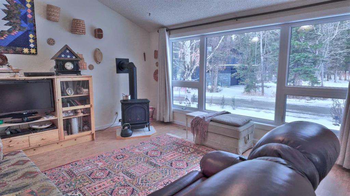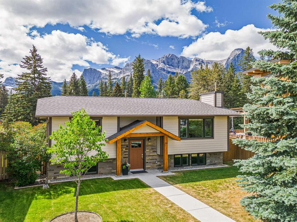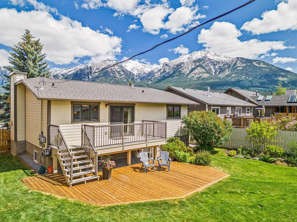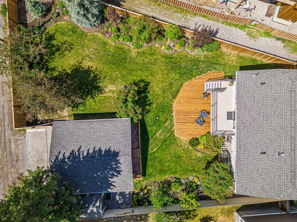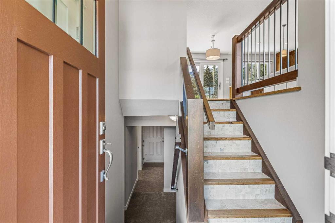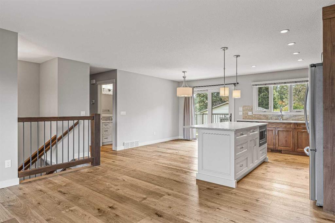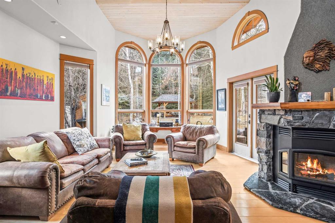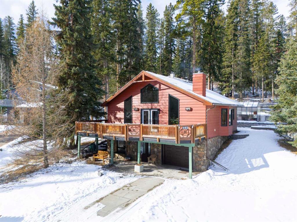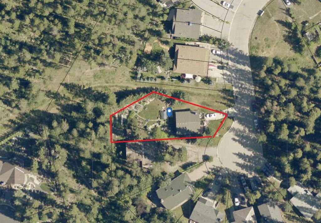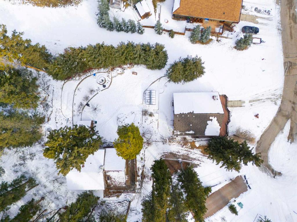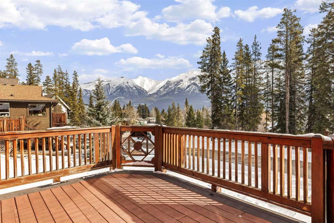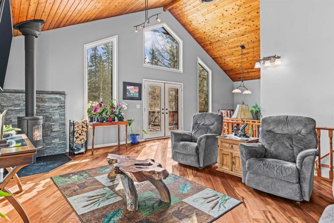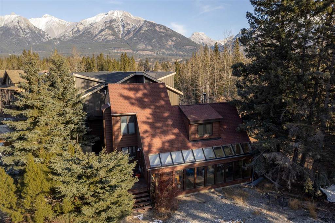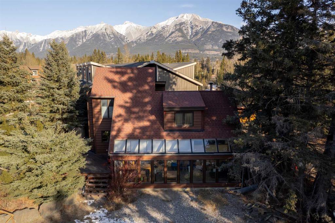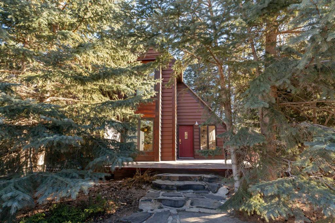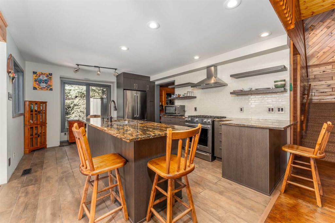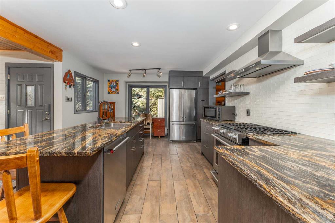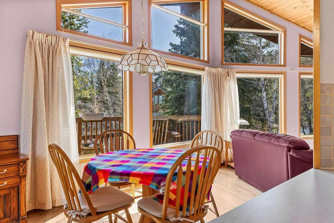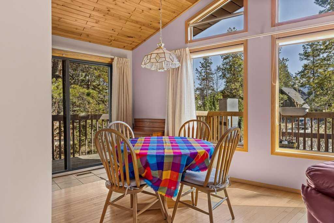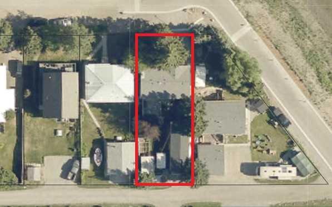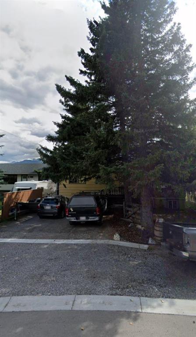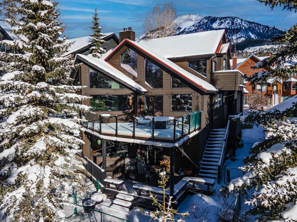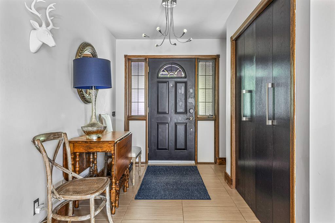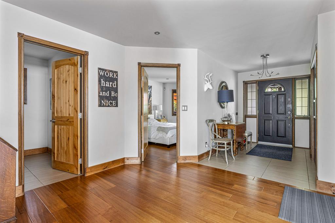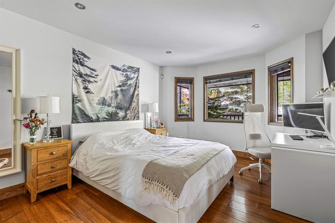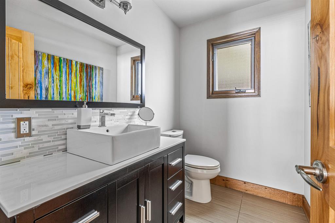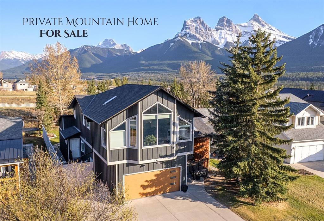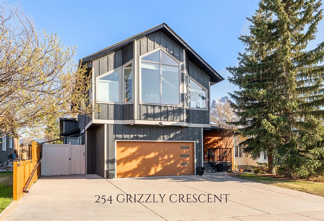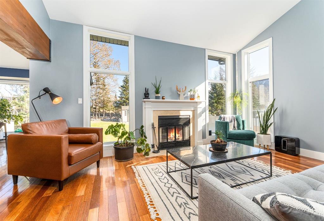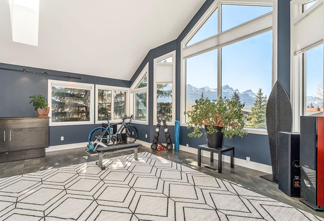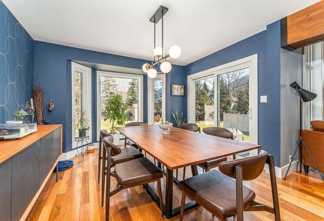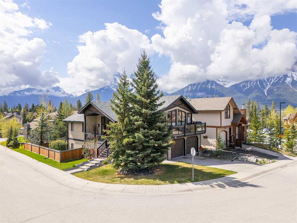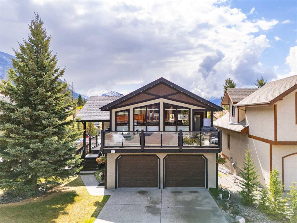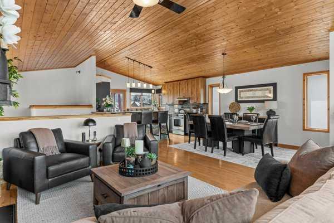1 Riverview Place
Canmore T1W 2B9
MLS® Number: A2206237
$ 2,089,000
5
BEDROOMS
3 + 1
BATHROOMS
1983
YEAR BUILT
OPEN HOUSE SUNDAY MAY 11th 12-3PM - Nature's Doorstep: Crafted Excellence in South Canmore. Perched on one of Canmore's most coveted lots—backing directly onto municipal reserve adjacent to Riverside Park and the Bow River—this rare offering was thoughtfully designed by the original owners to maximize its extraordinary setting. Their vision is evident in every aspect of the layout, where living spaces were purposefully positioned to face south, capturing both breathtaking mountain views and the peaceful greenspace beyond. You feel it the moment you step inside—this home was built right. Solid. Deliberate. Crafted with materials and methods meant to last generations. The original owners spared no expense in construction, creating a residence where quality craftsmanship shines in every hand-assembled built-in and carefully considered detail. The 5-bedroom, 4-bathroom layout across 2,785 sq ft strikes that elusive balance—intimate enough for daily family life, generous enough for entertaining loved ones. A wood-burning fireplace anchors the main floor's open living area where kitchen, dining, and living spaces flow together naturally. On the second floor, another fireplace transforms the family room into a cozy retreat with even more spectacular mountain views. Throughout the home, the thoughtful design celebrates the lot's unique advantages—creating quiet spaces that feel removed from the world yet connected to Canmore's natural beauty. Outside, the oversized two-car garage swallows vehicles with room to spare for bikes, skis, and all the toys that mountain living demands. Despite feeling wonderfully secluded, you're just a short stroll from tennis courts, river pathways, and downtown amenities. This is easily one of Canmore's best lots, paired with a rock-solid home waiting for its next chapter. The bones are exceptional—it's simply ready for you to make it your own.
| COMMUNITY | South Canmore |
| PROPERTY TYPE | Detached |
| BUILDING TYPE | House |
| STYLE | 2 and Half Storey |
| YEAR BUILT | 1983 |
| SQUARE FOOTAGE | 2,110 |
| BEDROOMS | 5 |
| BATHROOMS | 4.00 |
| BASEMENT | Finished, Full |
| AMENITIES | |
| APPLIANCES | Dishwasher, Dryer, Washer |
| COOLING | None |
| FIREPLACE | Den, Family Room, Gas Starter, Wood Burning |
| FLOORING | Tile, Wood |
| HEATING | Forced Air |
| LAUNDRY | Main Level |
| LOT FEATURES | Back Yard, Backs on to Park/Green Space, Corner Lot, Few Trees, Low Maintenance Landscape, Views |
| PARKING | Double Garage Attached |
| RESTRICTIONS | None Known |
| ROOF | Asphalt |
| TITLE | Fee Simple |
| BROKER | MaxWell Capital Realty |
| ROOMS | DIMENSIONS (m) | LEVEL |
|---|---|---|
| 3pc Bathroom | 7`3" x 7`10" | Lower |
| Bedroom | 11`7" x 8`6" | Lower |
| Bedroom | 9`11" x 13`3" | Lower |
| 2pc Bathroom | 8`11" x 9`5" | Main |
| Kitchen | 12`7" x 11`7" | Main |
| Living Room | 13`9" x 17`5" | Main |
| 4pc Bathroom | 7`6" x 11`6" | Second |
| 4pc Ensuite bath | 8`4" x 9`7" | Second |
| Bedroom | 9`6" x 14`3" | Second |
| Bedroom | 11`5" x 10`10" | Second |
| Family Room | 20`1" x 29`0" | Second |
| Bedroom - Primary | 15`0" x 11`6" | Second |

