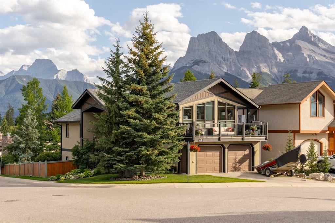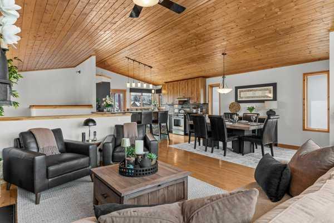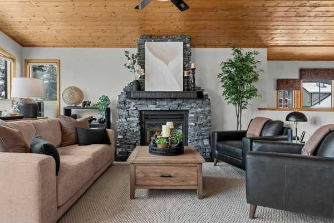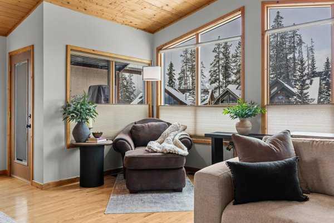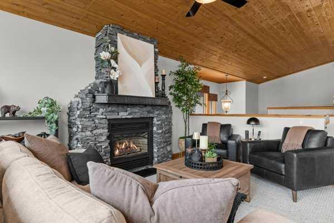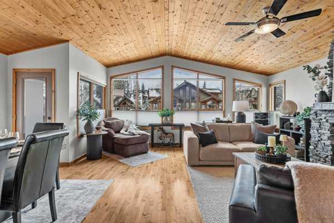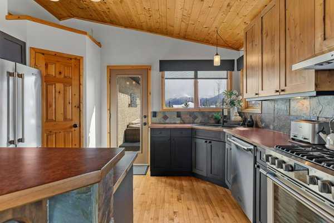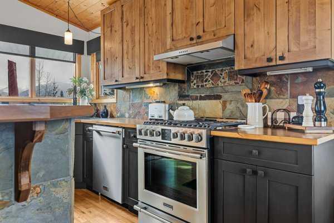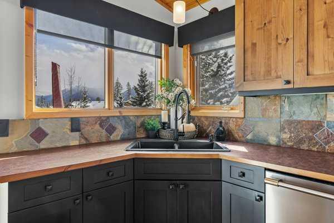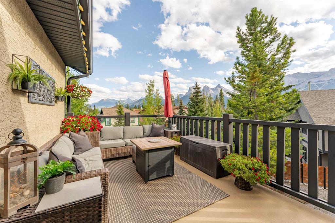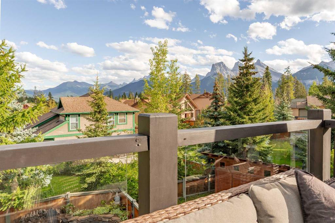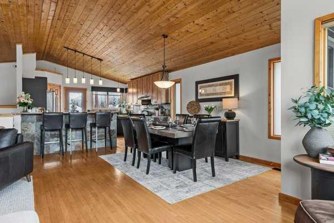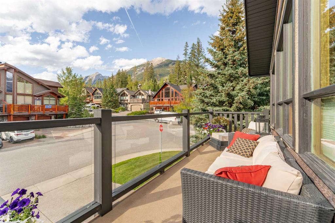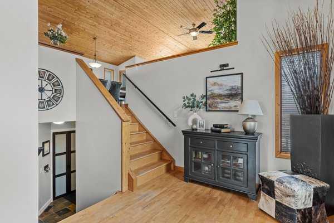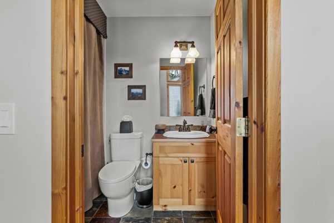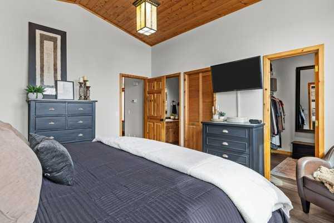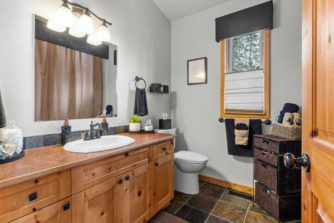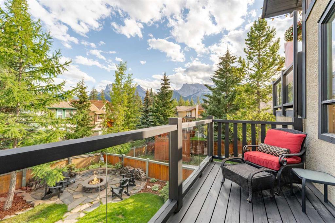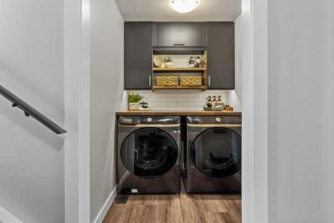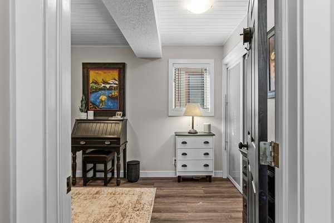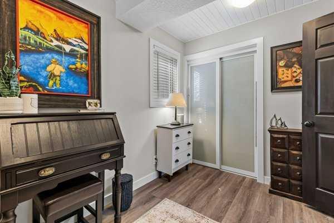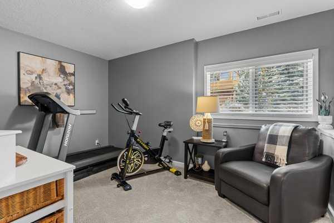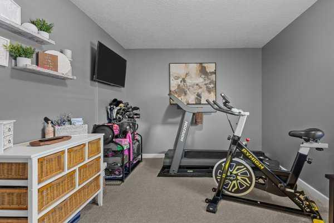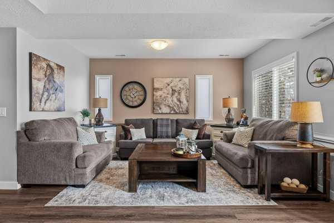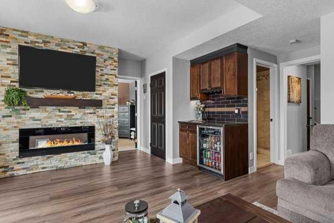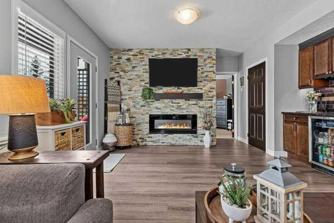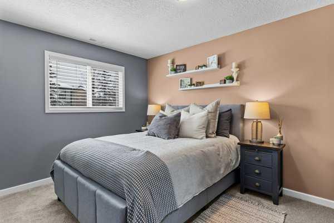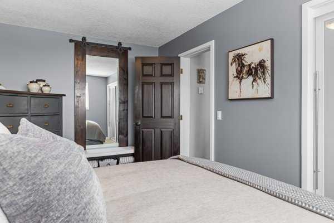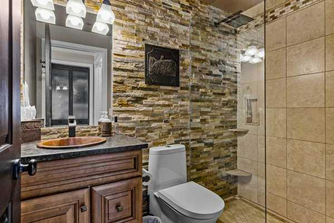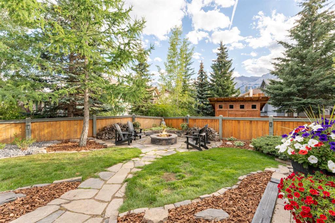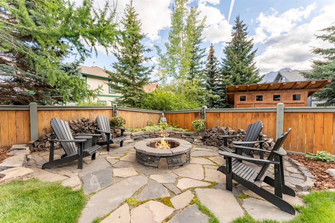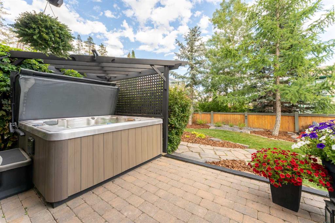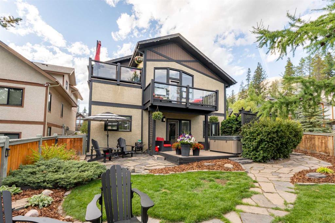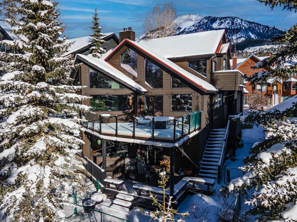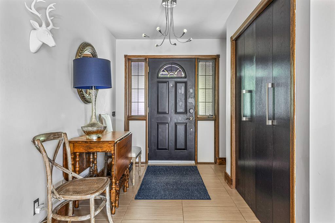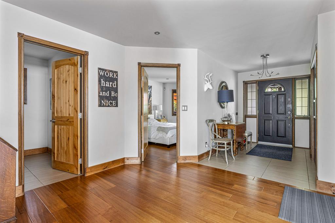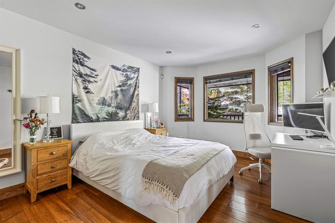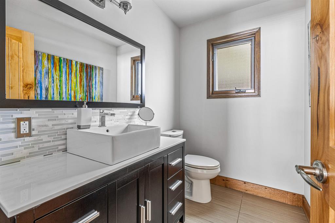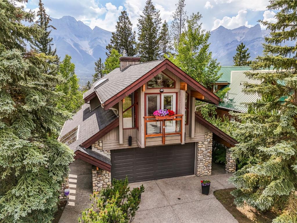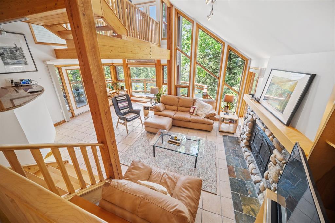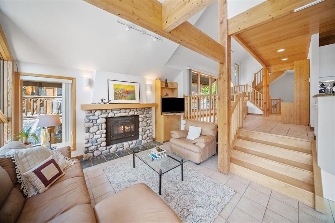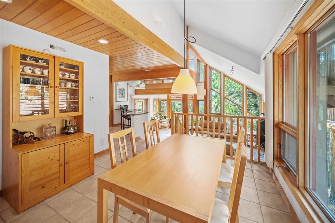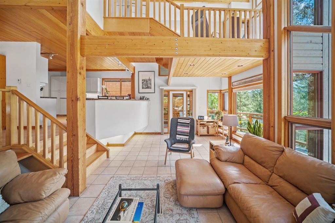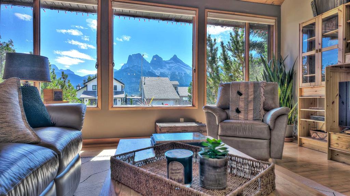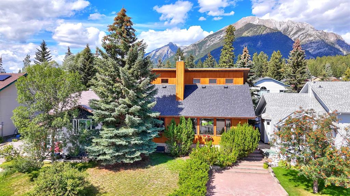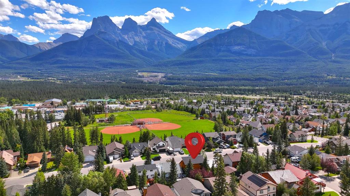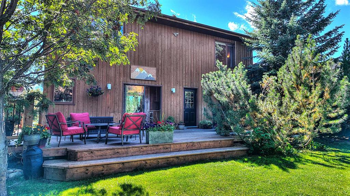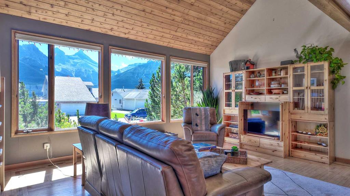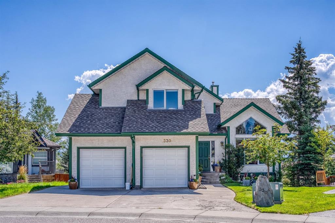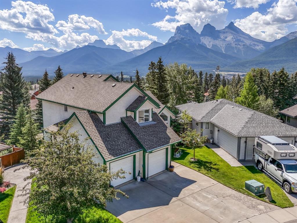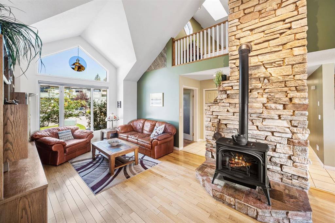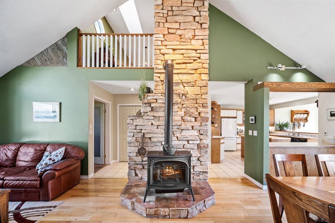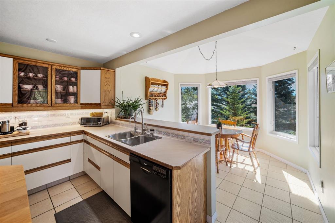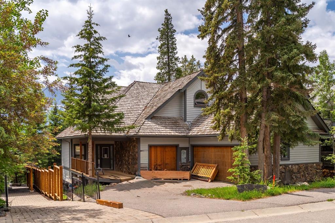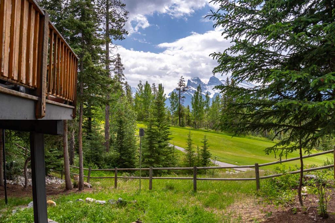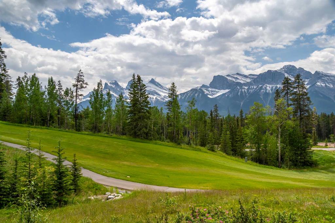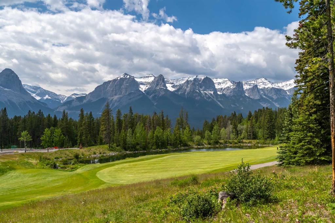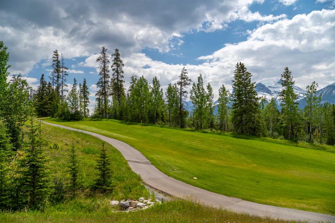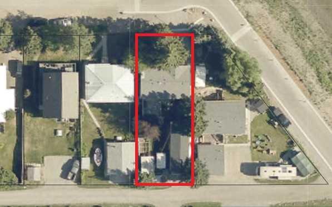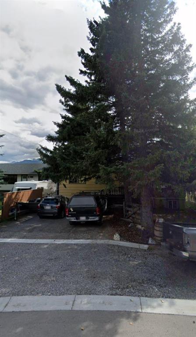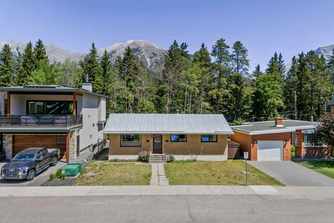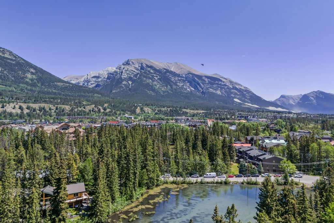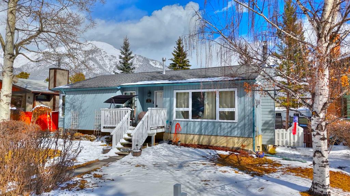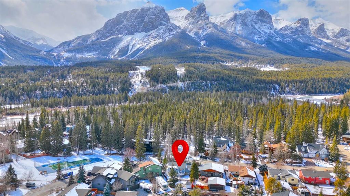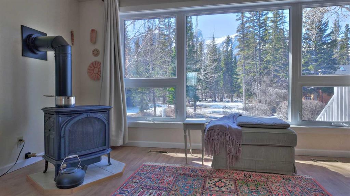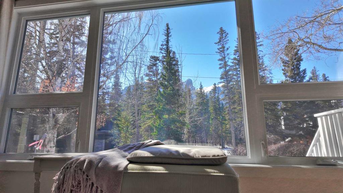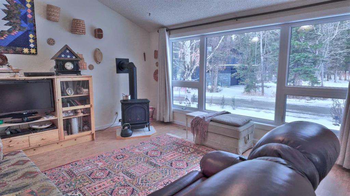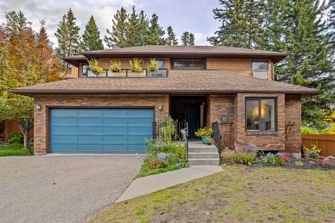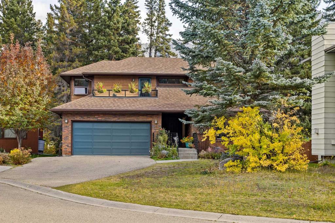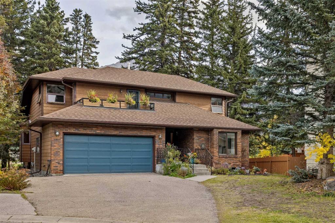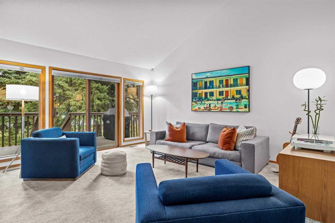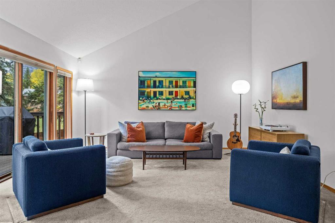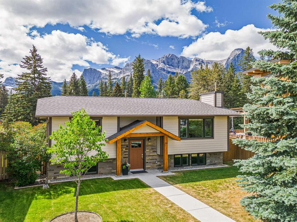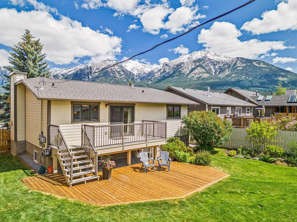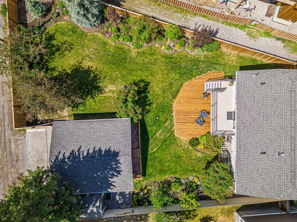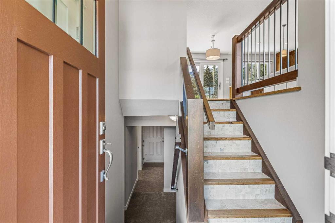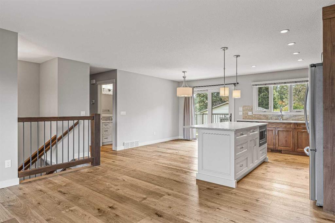101 Wapiti Close
Canmore T1W 3B2
MLS® Number: A2249361
$ 1,985,000
4
BEDROOMS
3 + 0
BATHROOMS
1,434
SQUARE FEET
1998
YEAR BUILT
Nestled in the sought after, family friendly community of Eagle Terrace, this beautifully maintained single family home captures the true spirit of mountain living. Set on a meticulously landscaped 5,530 sqft corner lot, the 2,178 sqft residence showcases sweeping, unobstructed views of the iconic Three Sisters, Ha Ling Peak, and Lady MacDonald, a daily reminder of why Canmore living is so special. Designed to embrace the outdoors, the home offers multiple balconies and sun filled spaces on both its eastern & western sides, perfect for morning coffee under alpine glow skies & evening sunsets around the fire table with a backdrop of snow capped peaks. Inside, you’ll find 4 spacious bedrooms and 3 full bathrooms, creating a versatile layout ideal for families, hosting guests, or weekend getaways. Recent upgrades bring modern comfort and peace of mind, including brand-new kitchen appliances (2024), a new roof (2023), fresh paint throughout (2025), new lower-level flooring (2025), & renovated laundry room with new washer & dryer (2023). The walkout basement with in-floor heating expands your living options, while the double attached garage and generous storage space ensure room for all your mountain gear. Additional features include central air conditioning, two fireplaces, an irrigation system, and a bright, open-concept layout that blends style with warmth. Living in Eagle Terrace means easy access to local schools, parks, shops, restaurants, and some of the Bow Valley’s most renowned hiking and biking trails—all just minutes from your door. Whether as a full-time family home or a retreat in the Rockies, this property offers rare value in one of Canmore’s most desirable neighbourhoods. Don’t miss your opportunity to make Eagle Terrace your home base in the mountains.
| COMMUNITY | Eagle Terrace |
| PROPERTY TYPE | Detached |
| BUILDING TYPE | House |
| STYLE | 4 Level Split |
| YEAR BUILT | 1998 |
| SQUARE FOOTAGE | 1,434 |
| BEDROOMS | 4 |
| BATHROOMS | 3.00 |
| BASEMENT | Crawl Space, Separate/Exterior Entry, Finished, Full, Walk-Out To Grade |
| AMENITIES | |
| APPLIANCES | Bar Fridge, Central Air Conditioner, Dishwasher, Dryer, Garage Control(s), Gas Range, Microwave, Range Hood, Refrigerator, Washer, Window Coverings |
| COOLING | Central Air |
| FIREPLACE | Basement, Electric, Family Room, Gas, Living Room |
| FLOORING | Carpet, Tile, Wood |
| HEATING | In Floor, Fireplace(s), Forced Air, Natural Gas |
| LAUNDRY | Laundry Room |
| LOT FEATURES | Back Yard, Corner Lot, Landscaped, Level, Views |
| PARKING | Double Garage Attached, Driveway |
| RESTRICTIONS | Short Term Rentals Not Allowed |
| ROOF | Shingle |
| TITLE | Fee Simple |
| BROKER | CENTURY 21 NORDIC REALTY |
| ROOMS | DIMENSIONS (m) | LEVEL |
|---|---|---|
| Bedroom | 9`5" x 14`11" | Lower |
| 3pc Bathroom | 5`0" x 7`7" | Lower |
| Family Room | 20`4" x 18`4" | Lower |
| Bedroom | 8`11" x 13`5" | Lower |
| Furnace/Utility Room | 4`10" x 2`3" | Lower |
| Bedroom | 8`2" x 12`5" | Main |
| Foyer | 8`8" x 11`7" | Second |
| 4pc Ensuite bath | 7`5" x 8`11" | Second |
| 4pc Bathroom | 5`0" x 7`7" | Second |
| Bedroom - Primary | 13`1" x 14`11" | Second |
| Walk-In Closet | 7`5" x 7`8" | Second |
| Kitchen | 13`7" x 12`1" | Upper |
| Living Room | 18`5" x 21`11" | Upper |
| Balcony | 9`11" x 15`11" | Upper |
| Dining Room | 8`10" x 14`4" | Upper |
| Balcony | 23`11" x 6`1" | Upper |

