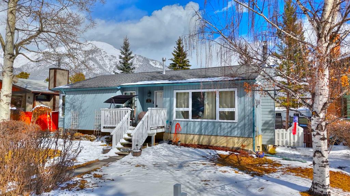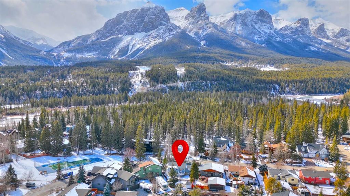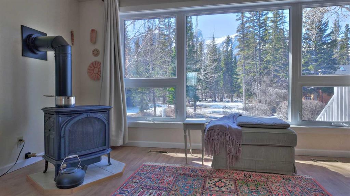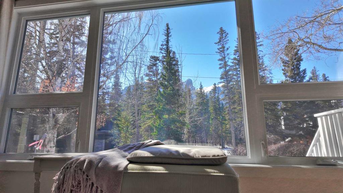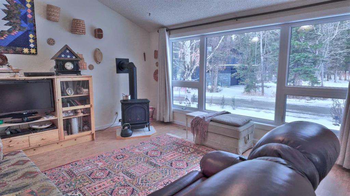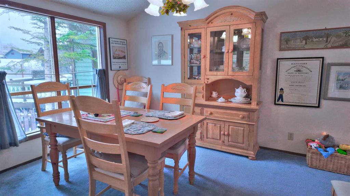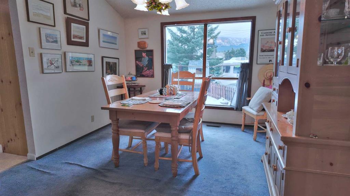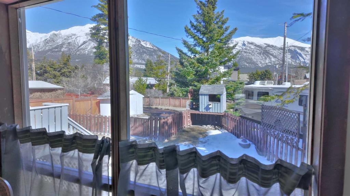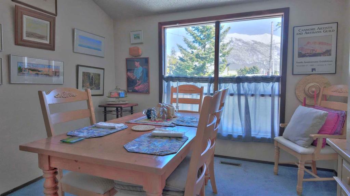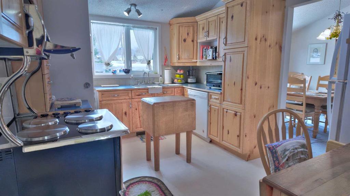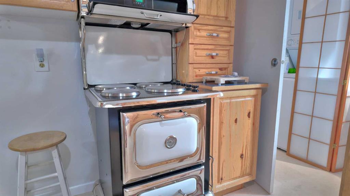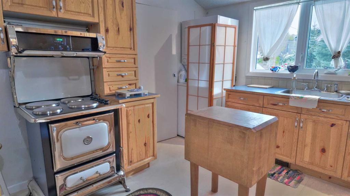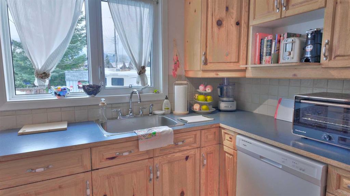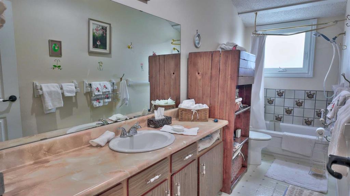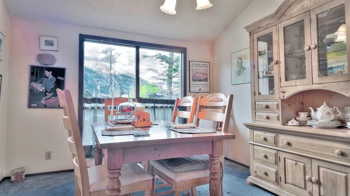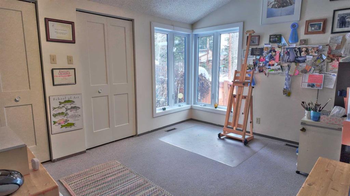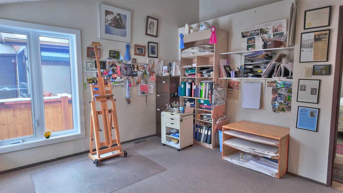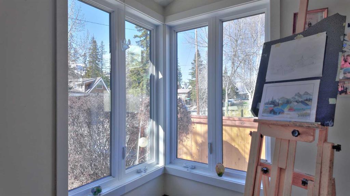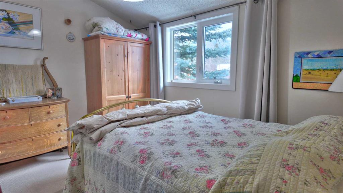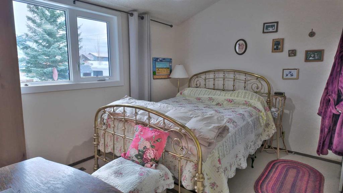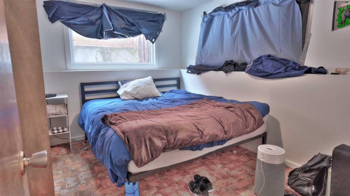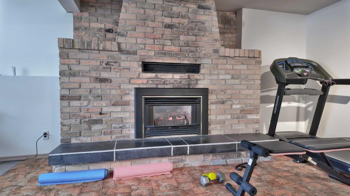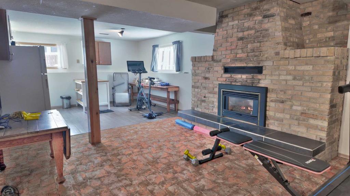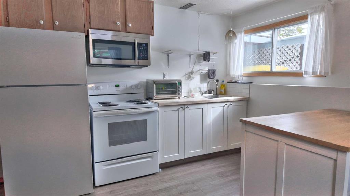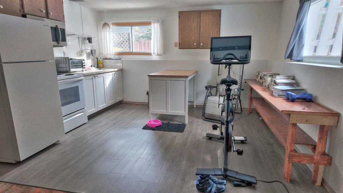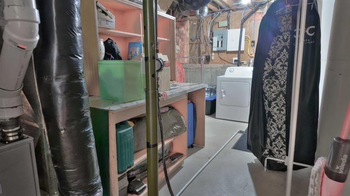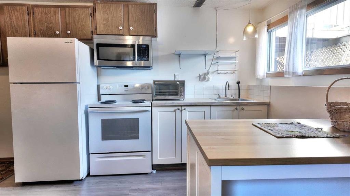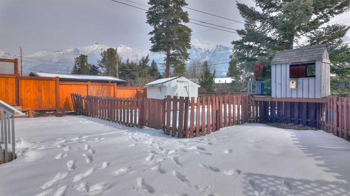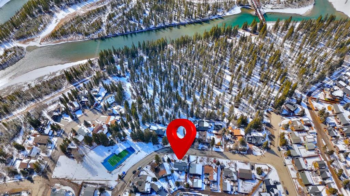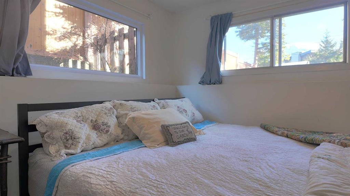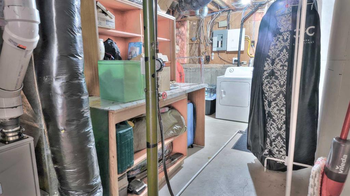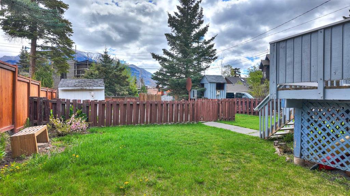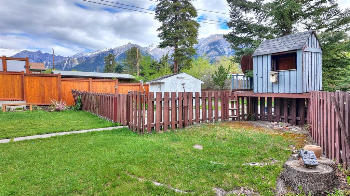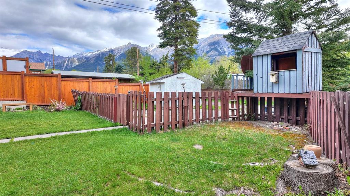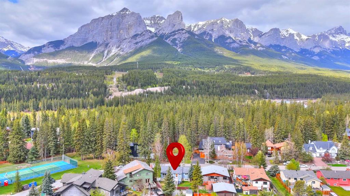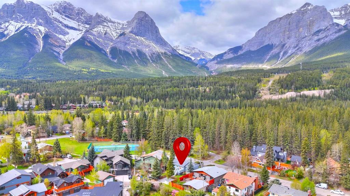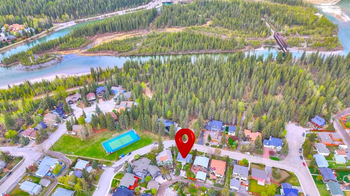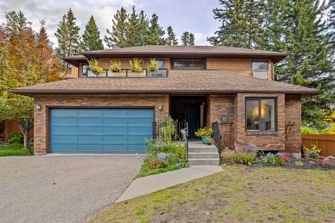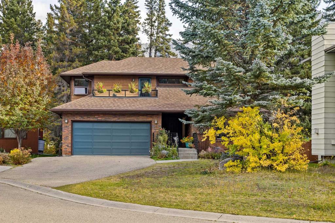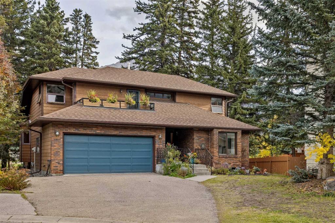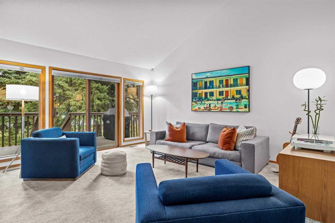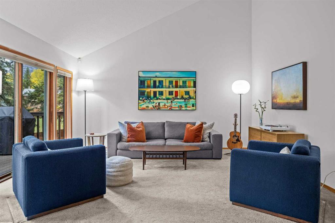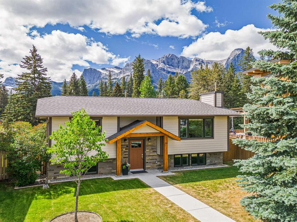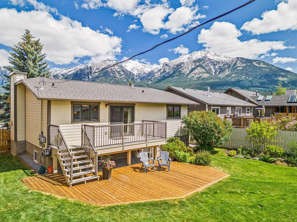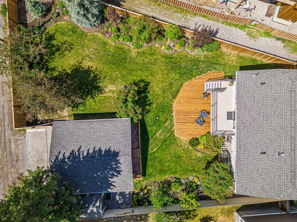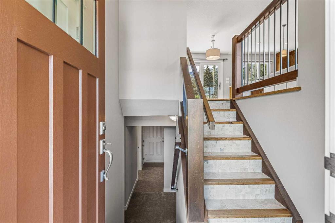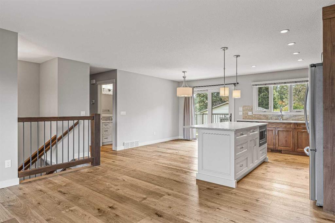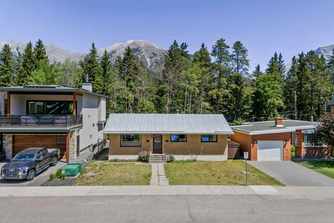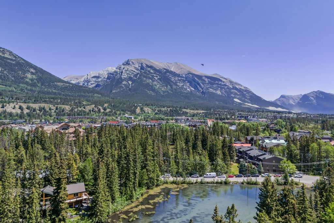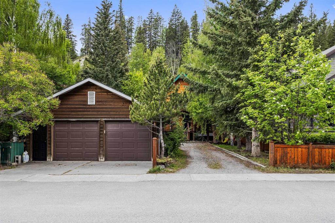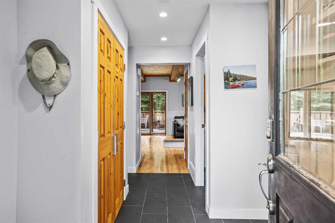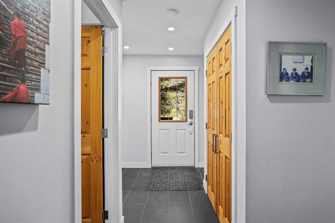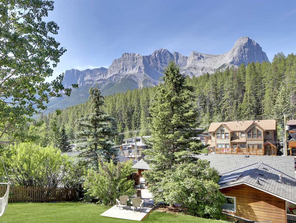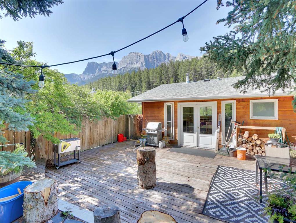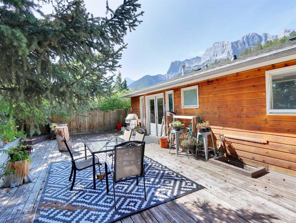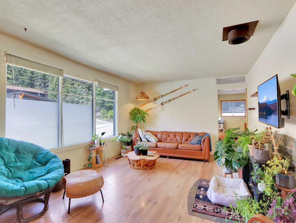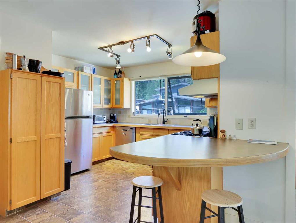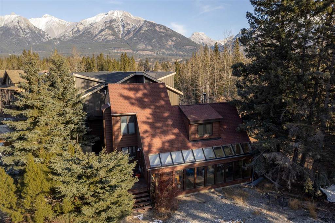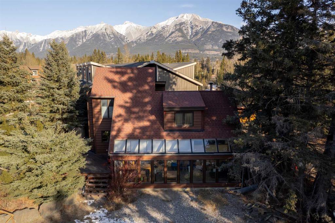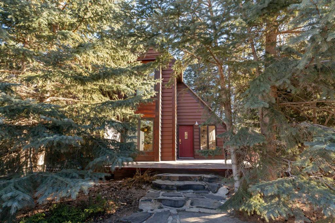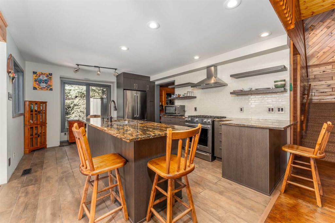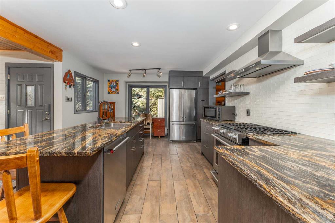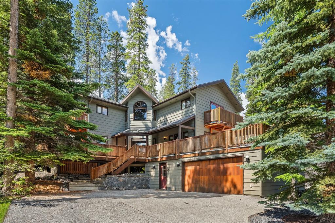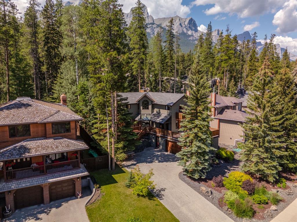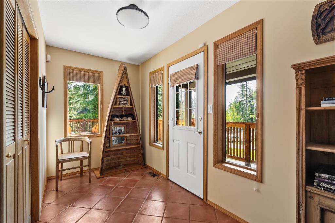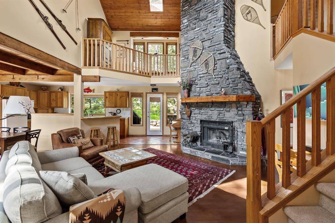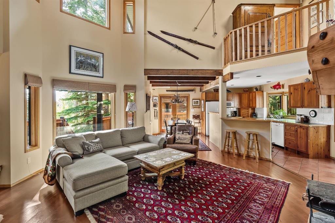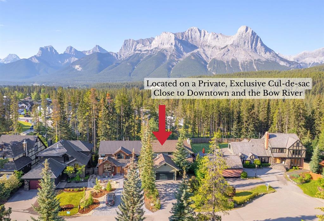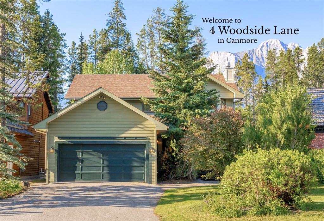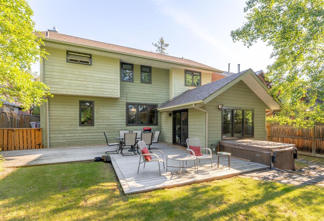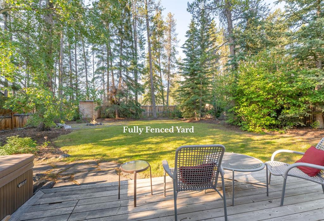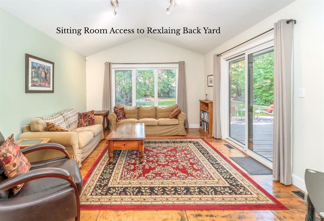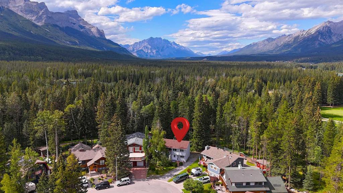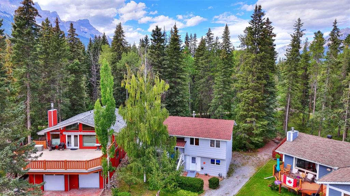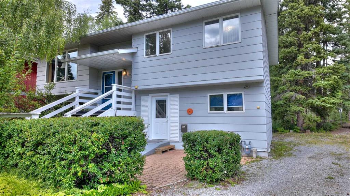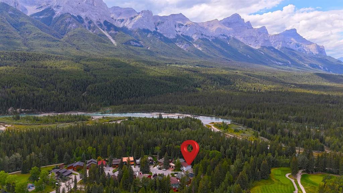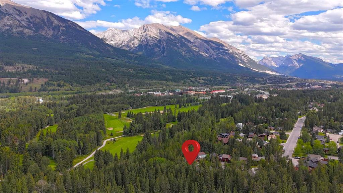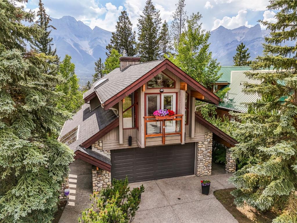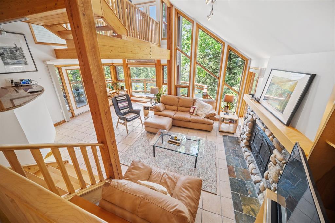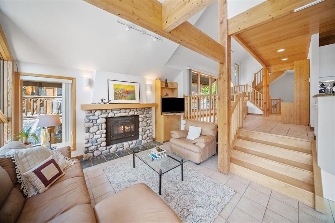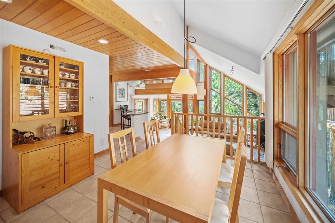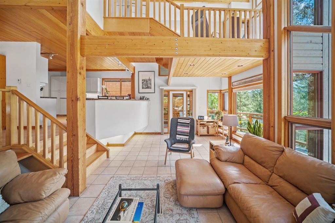1001 9 Avenue
Canmore T1W1Z5
MLS® Number: A2207341
$ 2,199,999
4
BEDROOMS
2 + 0
BATHROOMS
1,197
SQUARE FEET
1979
YEAR BUILT
Situated in the highly coveted Lions Park neighbourhood, this property offers an extraordinary combination of location, setting, and potential. Just a 2-minute walk from downtown Canmore, this 50x132 ft R1 lot faces directly onto forested trails and is steps from the Bow River, Main Street, and the scenic pathway network. The flat, treed lot is graced with mature evergreens, wide open skies, and commanding mountain views — including stunning sightlines to Grotto, Lady Macdonald, and Mount Rundle. The existing 4-bedroom bungalow features classic Canmore charm with a bright, open main floor, natural light from large picture windows, and warm-toned hardwood flooring throughout the main living areas. The front living room showcases mountain vistas, while the rear kitchen and dining area enjoy a peaceful forested backdrop. Downstairs, the lower level offers excellent ceiling height, a spacious rec area, additional bedrooms, laundry space, and storage — presenting strong suite or renovation potential. The yard is a standout — both front and back offer exceptional usable space with mature landscaping, privacy, and mountain ambiance. Rear lane parking and front driveway parking provide versatility, and there’s ample room for garage development, garden expansion, or outdoor living additions. The home is located by forested trail corridor, connecting you quickly to Riverside Park, Lion’s Park greenspace, and the Bow River. Opportunities like this are rare — a large, usable lot in a serene yet central location with direct access to Canmore’s natural and urban amenities. Whether you’re looking to build your dream home, hold for future redevelopment, or enjoy the existing home as a weekend retreat or full-time residence, this property delivers outstanding value. Flexible development potential, subject to municipal approval, complete the package.
| COMMUNITY | Lions Park |
| PROPERTY TYPE | Detached |
| BUILDING TYPE | House |
| STYLE | 2 Storey |
| YEAR BUILT | 1979 |
| SQUARE FOOTAGE | 1,197 |
| BEDROOMS | 4 |
| BATHROOMS | 2.00 |
| BASEMENT | Finished, Full |
| AMENITIES | |
| APPLIANCES | Dishwasher, Electric Range, Microwave Hood Fan, Range Hood, Stove(s), Washer/Dryer, Washer/Dryer Stacked, Window Coverings |
| COOLING | None |
| FIREPLACE | Basement, Gas, Living Room |
| FLOORING | Carpet, Linoleum, Vinyl Plank |
| HEATING | Forced Air, Natural Gas |
| LAUNDRY | In Basement, In Kitchen |
| LOT FEATURES | Back Yard, Front Yard, Views |
| PARKING | Parking Pad |
| RESTRICTIONS | Restrictive Covenant-Building Design/Size |
| ROOF | Asphalt Shingle |
| TITLE | Fee Simple |
| BROKER | CENTURY 21 NORDIC REALTY |
| ROOMS | DIMENSIONS (m) | LEVEL |
|---|---|---|
| Bedroom | 12`0" x 9`2" | Lower |
| Storage | 15`1" x 12`2" | Lower |
| 4pc Bathroom | 4`10" x 10`0" | Lower |
| Kitchen | 14`0" x 10`3" | Lower |
| Family Room | 14`0" x 15`10" | Lower |
| Bedroom | 11`9" x 8`6" | Main |
| Bedroom - Primary | 12`9" x 10`10" | Main |
| Bedroom | 7`8" x 9`10" | Main |
| 4pc Bathroom | 4`9" x 13`1" | Main |
| Kitchen | 10`3" x 13`1" | Main |
| Dining Room | 10`8" x 13`1" | Main |
| Living Room | 14`10" x 13`9" | Main |

