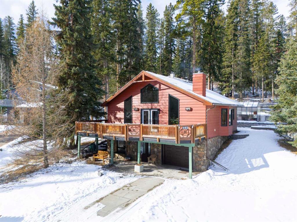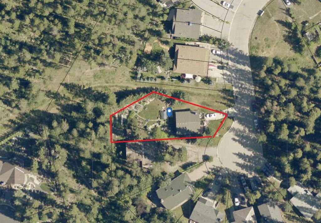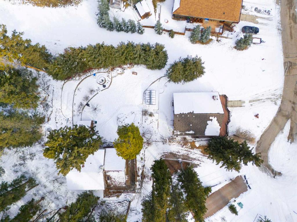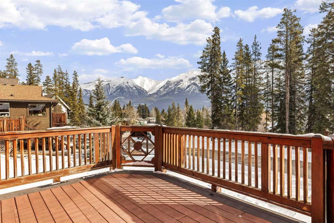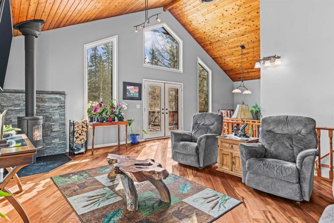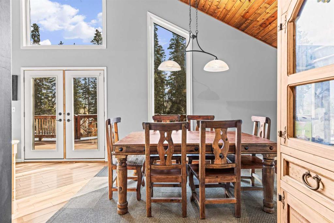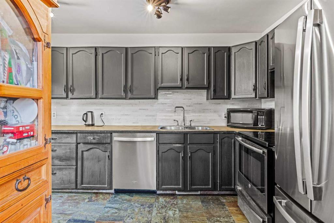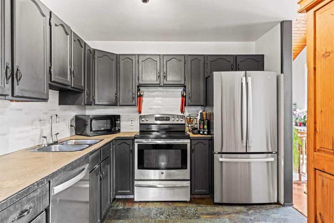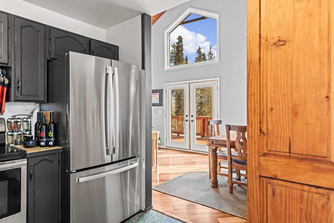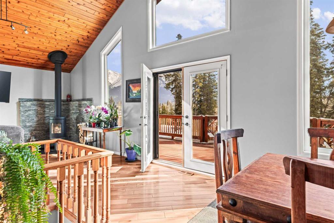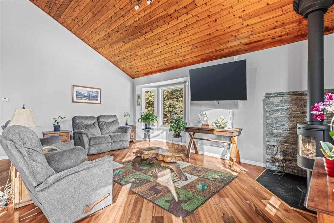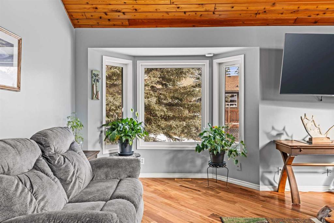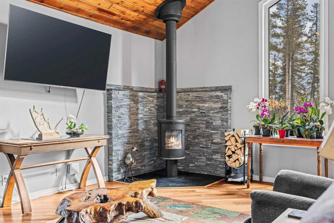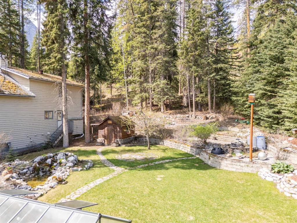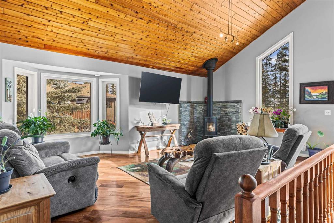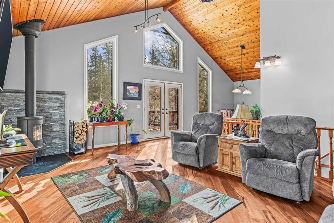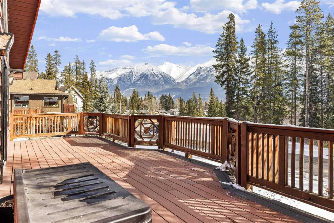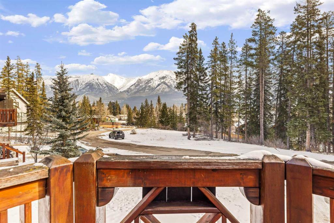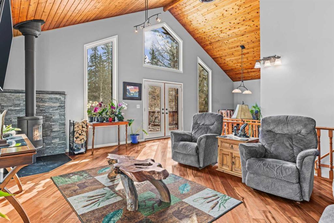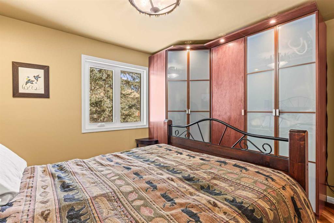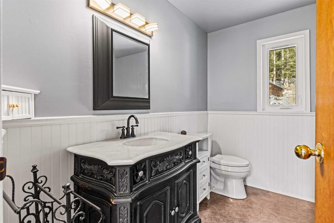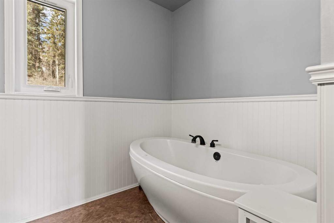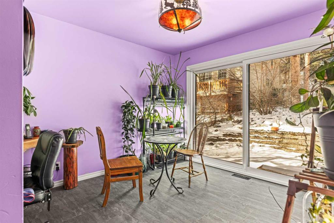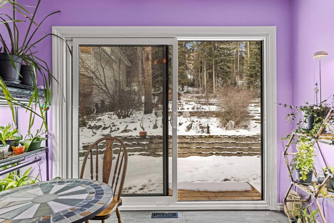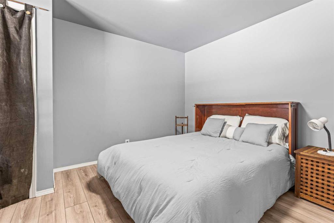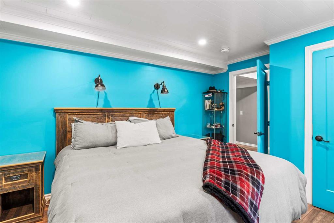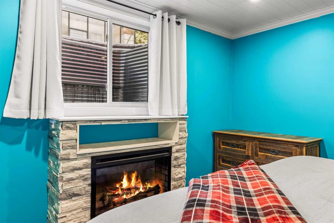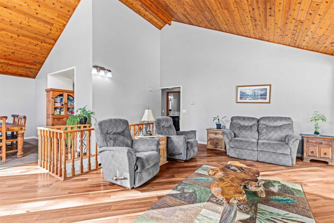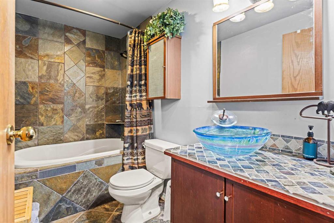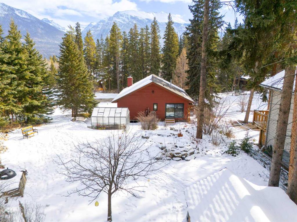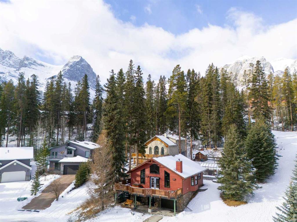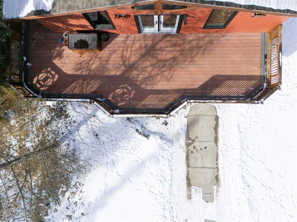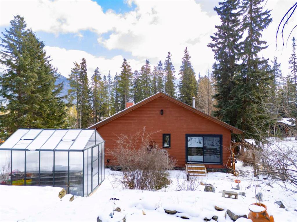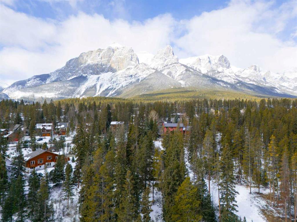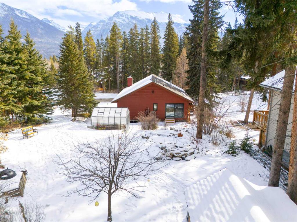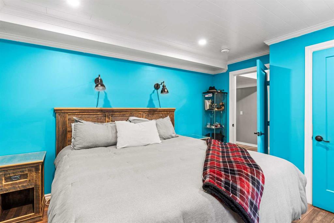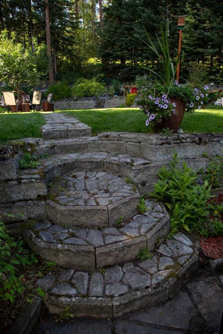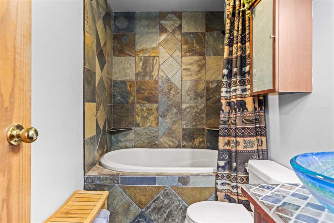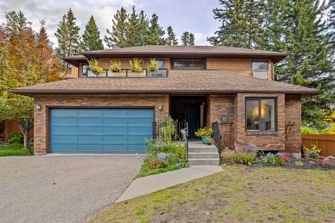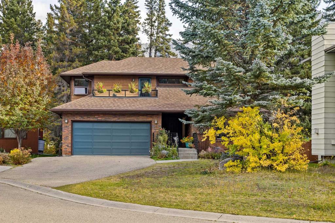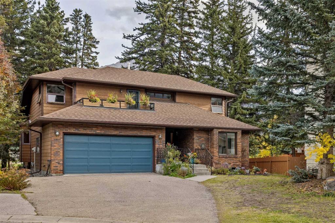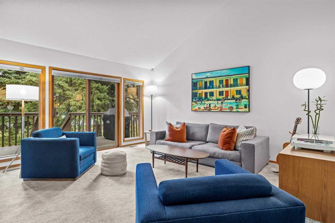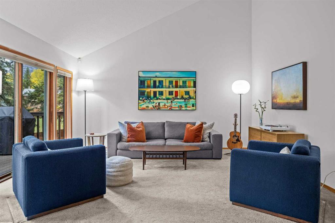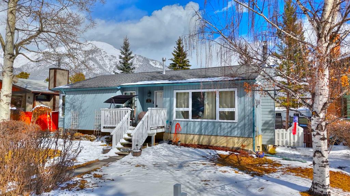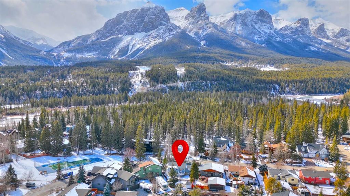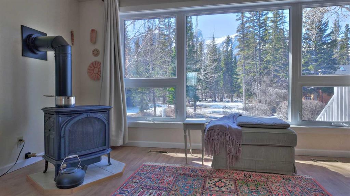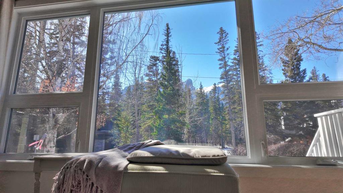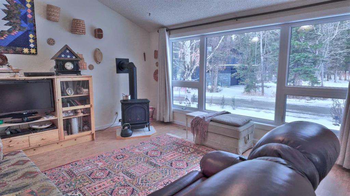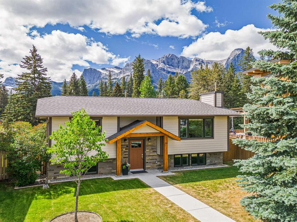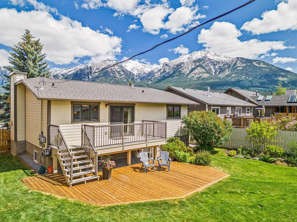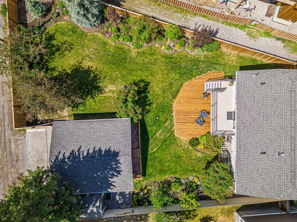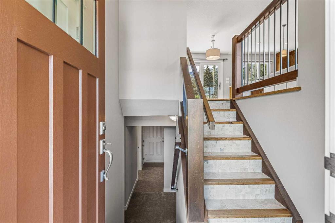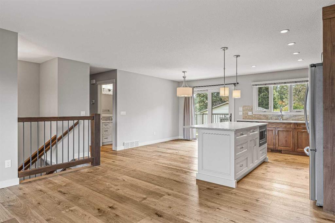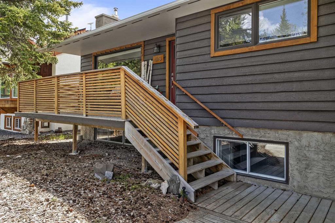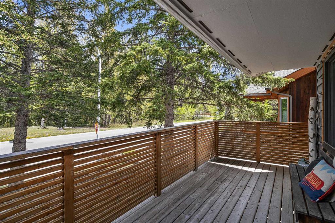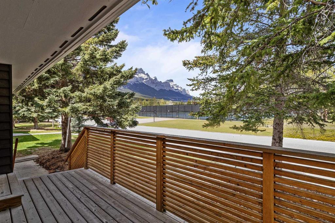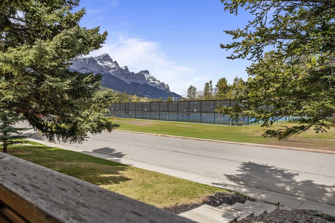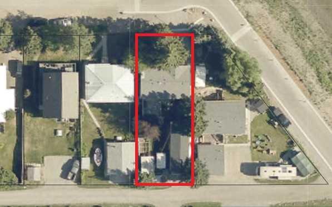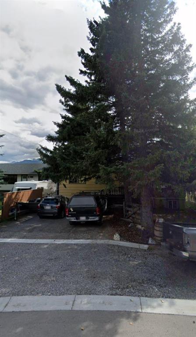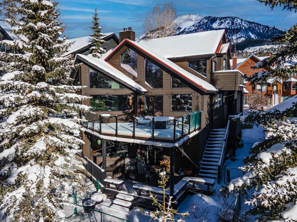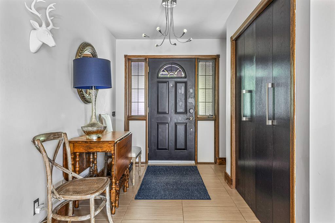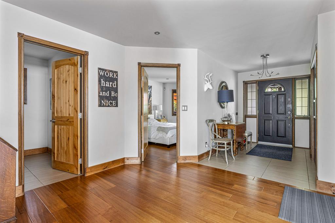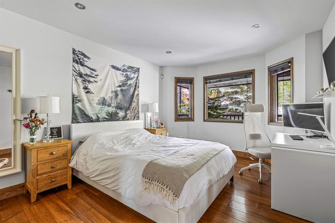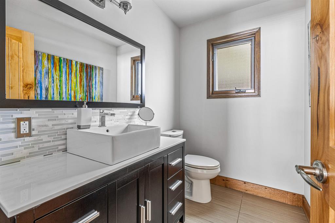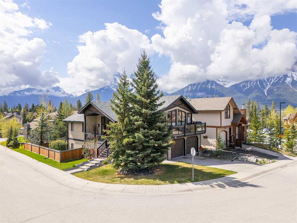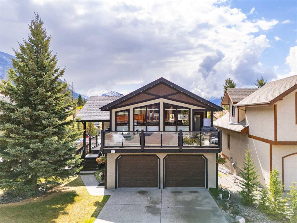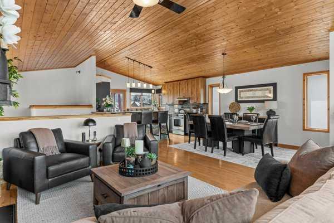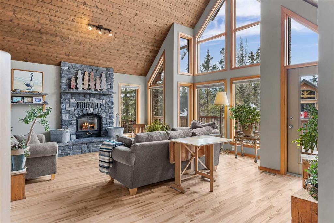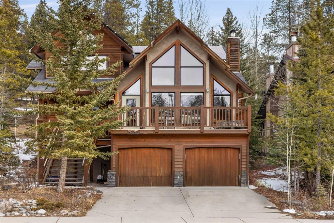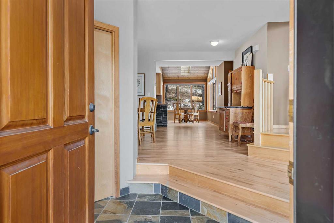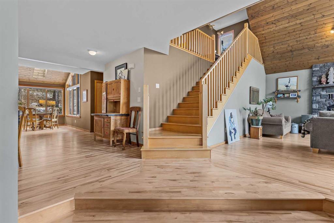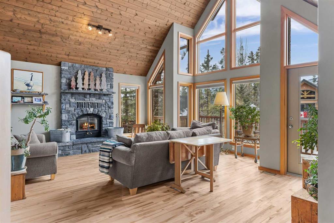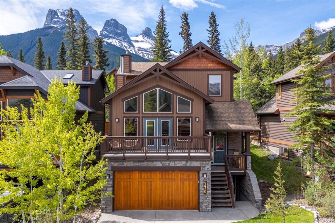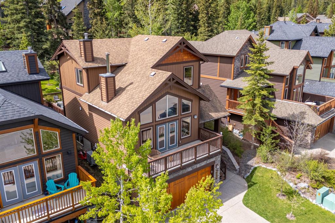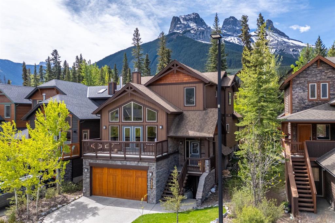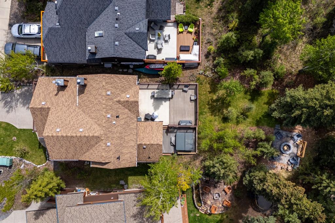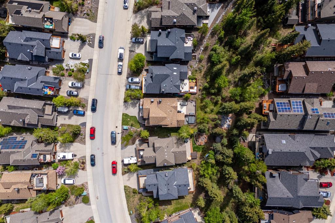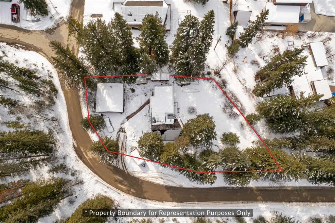102 100 Grassi Place
Canmore T1W 2N2
MLS® Number: A2200111
$ 1,899,000
4
BEDROOMS
2 + 0
BATHROOMS
1,104
SQUARE FEET
1988
YEAR BUILT
Absolutely captivating and truly one-of-a-kind, this property is a rare gem nestled in one of Canmore’s most sought-after neighborhoods. Offering over 1,800 square feet of inviting living space on a generously sized 10,440 sq ft lot (.24 acres), this home backs directly onto a serene environmental reserve—providing uninterrupted mountain views and total privacy in a breathtaking natural setting. Step outside into what feels like your own private sanctuary: a tiered garden masterpiece, lovingly designed and maintained, bursting with beauty and tranquility. Whether you’re enjoying the greenhouse, harvesting from the garden, or relaxing beside the shed surrounded by greenery, this is a space for reflection, connection, and sustainable living. It’s more than a backyard—it’s a way of life. From your doorstep, access a network of world-class trails leading to the Nordic Centre, Bow River, Reservoir, and the historic Engine Bridge—all just a short stroll away. This is true mountain living, with nature as your neighbour and adventure around every corner. Inside, the home is warm and welcoming, featuring Brazilian Tigerwood flooring, a wood-burning stove for cozy evenings, and French doors (with phantom screen) that open wide to bring the stunning outdoors in. Recent upgrades include an updated main bathroom with a Jacuzzi tub, new deck doors, a new basement window, modern light fixtures, and a charming electric fireplace to set the mood. Properties like this—a spacious lot, jaw-dropping views, and a garden oasis in one of Canmore’s most coveted areas—are incredibly rare. If you’ve been waiting for something special, this is it. Don’t let this opportunity slip away. Come experience the serenity, beauty, and lifestyle that only this home can offer.
| COMMUNITY | Hospital Hill |
| PROPERTY TYPE | Detached |
| BUILDING TYPE | House |
| STYLE | 2 Storey |
| YEAR BUILT | 1988 |
| SQUARE FOOTAGE | 1,104 |
| BEDROOMS | 4 |
| BATHROOMS | 2.00 |
| BASEMENT | Finished, Partial |
| AMENITIES | |
| APPLIANCES | Dishwasher, Microwave, Refrigerator, Stove(s), Washer/Dryer |
| COOLING | None |
| FIREPLACE | Bedroom, Electric, Living Room, Wood Burning Stove |
| FLOORING | Hardwood, Vinyl Plank |
| HEATING | Electric, Fireplace(s), Natural Gas, Wood Stove |
| LAUNDRY | Laundry Room, Main Level |
| LOT FEATURES | Environmental Reserve, Front Yard, Garden, Gazebo, Gentle Sloping, Landscaped, No Neighbours Behind |
| PARKING | Single Garage Attached |
| RESTRICTIONS | None Known |
| ROOF | Asphalt Shingle |
| TITLE | Fee Simple |
| BROKER | CENTURY 21 NORDIC REALTY |
| ROOMS | DIMENSIONS (m) | LEVEL |
|---|---|---|
| 4pc Bathroom | 9`4" x 4`11" | Lower |
| Bedroom | 13`2" x 10`11" | Lower |
| Bedroom | 9`5" x 13`0" | Lower |
| Foyer | 7`3" x 8`5" | Lower |
| Laundry | 9`11" x 14`0" | Lower |
| Walk-In Closet | 8`3" x 5`7" | Lower |
| 3pc Bathroom | 8`6" x 8`9" | Main |
| Bedroom | 10`4" x 12`3" | Main |
| Balcony | 37`5" x 12`4" | Main |
| Dining Room | 13`8" x 10`5" | Main |
| Kitchen | 13`5" x 9`11" | Main |
| Living Room | 19`3" x 20`3" | Main |
| Bedroom - Primary | 11`4" x 12`3" | Main |

