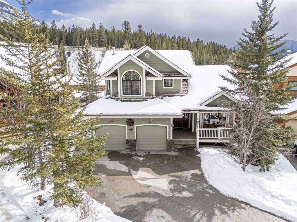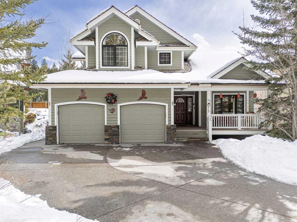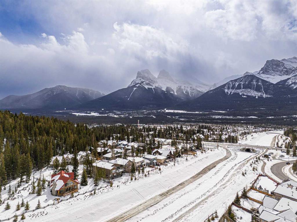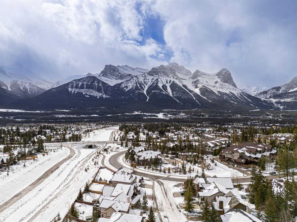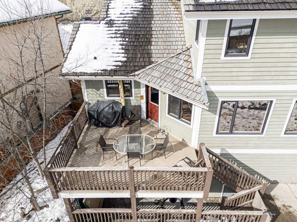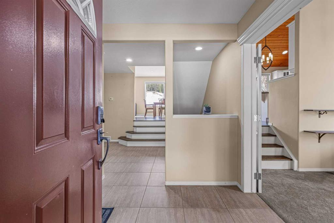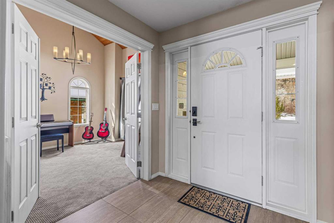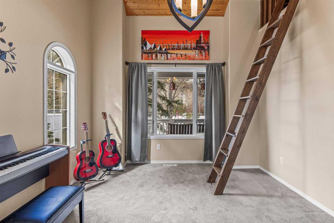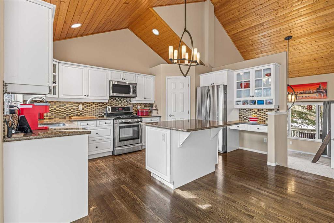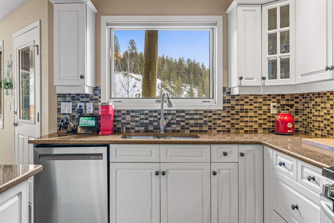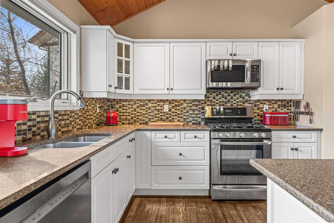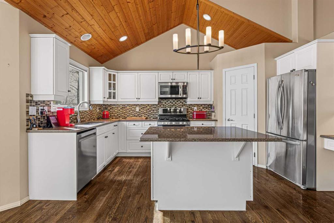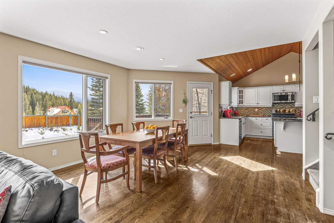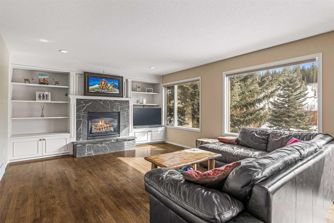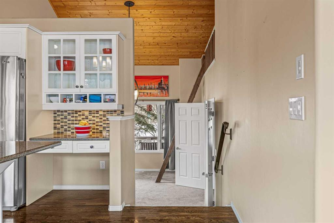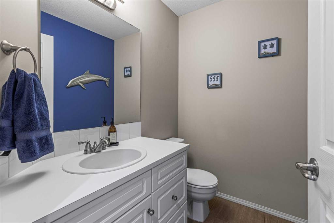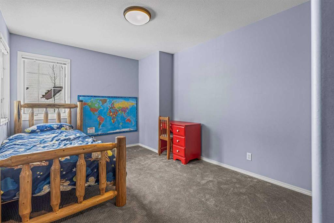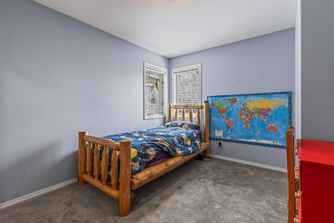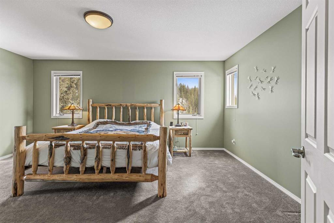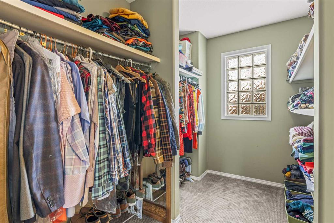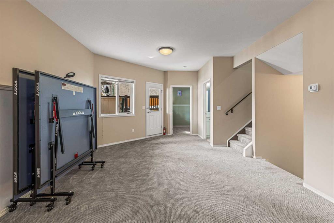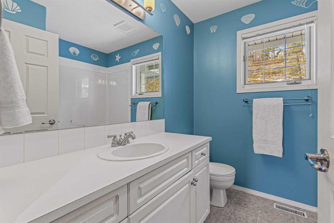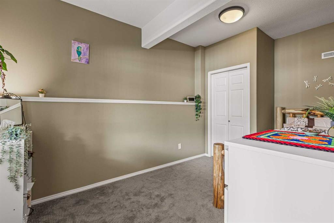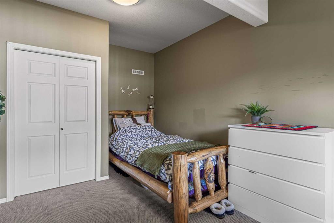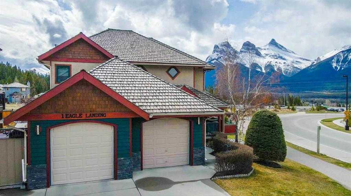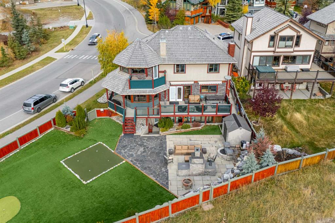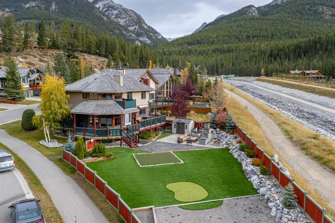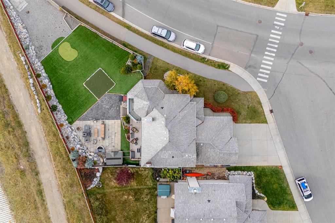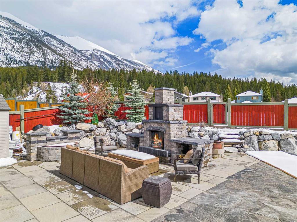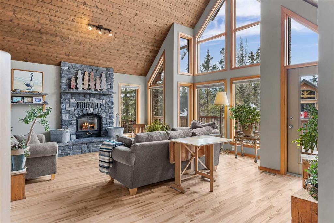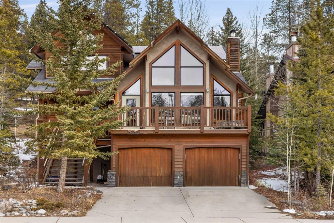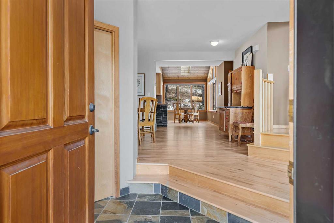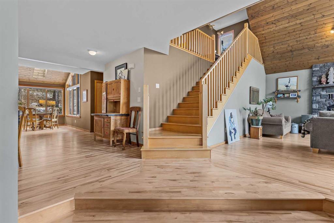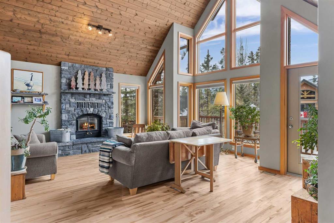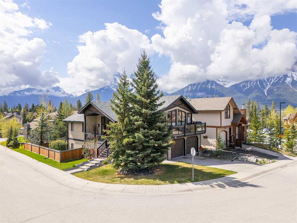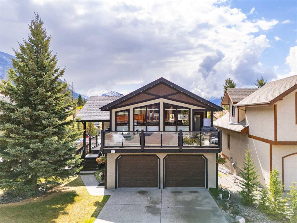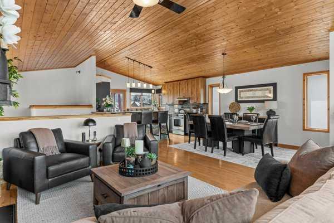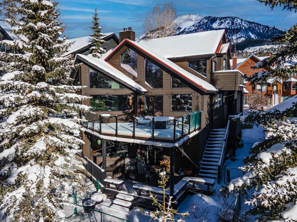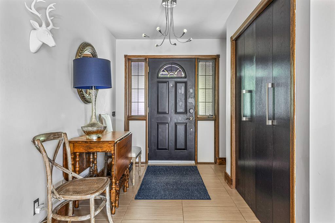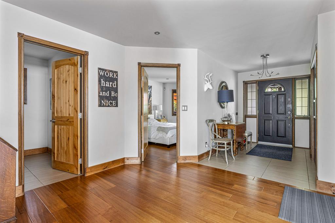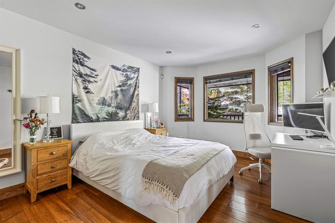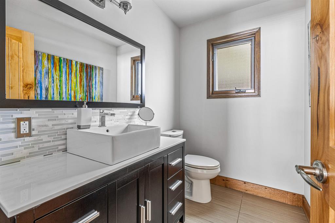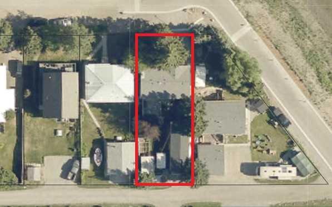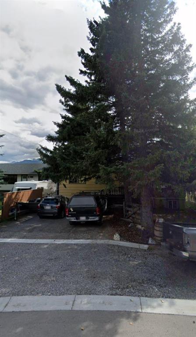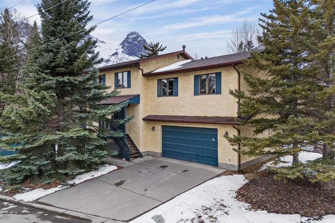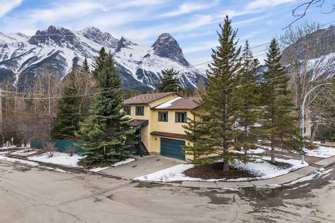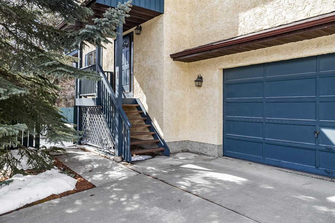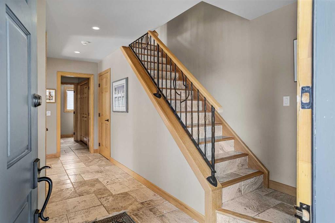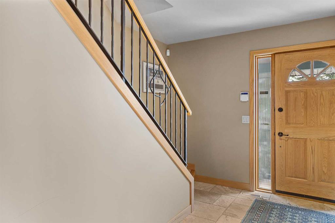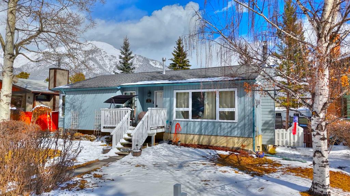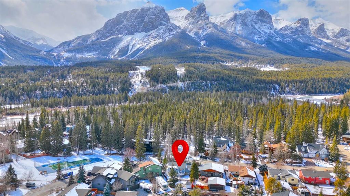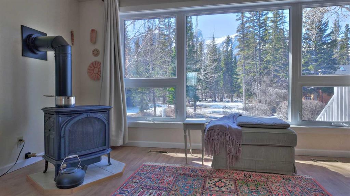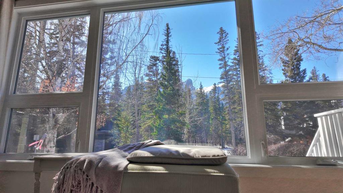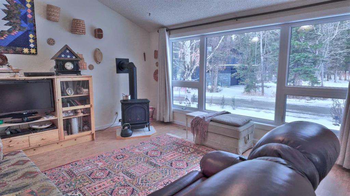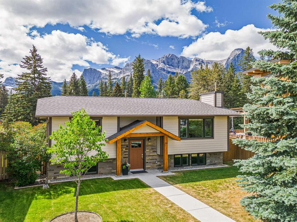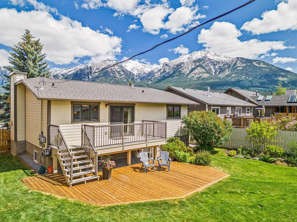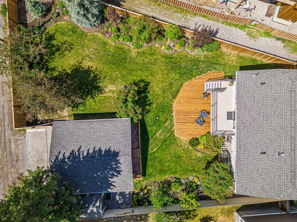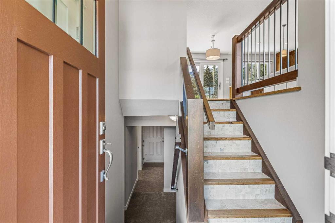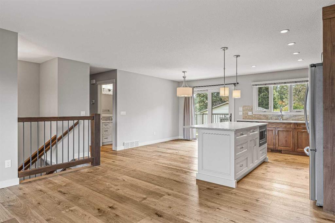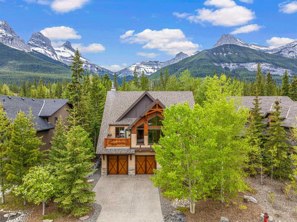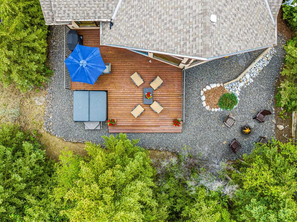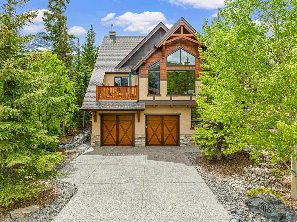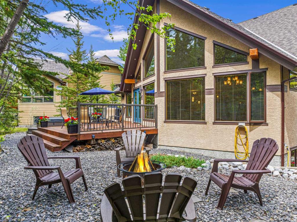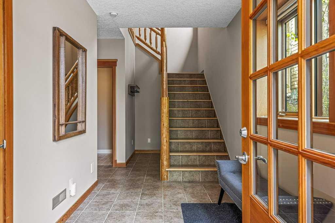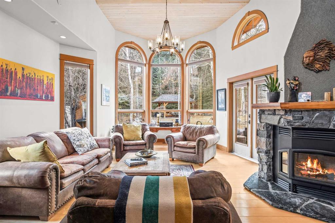33 Eagle Landing
Canmore T1W 2Y1
MLS® Number: A2198044
$ 2,099,000
4
BEDROOMS
3 + 1
BATHROOMS
1998
YEAR BUILT
Nestled at the end of a tranquil cul-de-sac, this enchanting 4-bedroom family home offers not just a residence, but a gateway to the mountain lifestyle you've always dreamed of. This 4-bedroom, 4 bathroom family home offers unobstructed mountain views and a south-facing aspect, inviting warmth and light throughout the day. The main floor features an open plan living space with cathedral ceilings in the kitchen and den and overlooks the expansive back-yard and also has access to the south facing main level deck with incredbile views of Three Sisters. The upper split-level features two bedroom, a 4 peice bathroom as well as the primary suite with walk-in closet and ensuite. A few steps down from the main level is the expansive family room , gym, 4th bedroom and 3 piece washroom. This walk-out level has direct access to the covered patio and fully fenced back yard. With easy walking and biking access to the trails and pathways of Canmore this house is a must see.
| COMMUNITY | Eagle Terrace |
| PROPERTY TYPE | Detached |
| BUILDING TYPE | House |
| STYLE | 3 Storey |
| YEAR BUILT | 1998 |
| SQUARE FOOTAGE | 2,195 |
| BEDROOMS | 4 |
| BATHROOMS | 4.00 |
| BASEMENT | Finished, Full, Walk-Up To Grade |
| AMENITIES | |
| APPLIANCES | Dishwasher, Dryer, Gas Stove, Microwave Hood Fan, Refrigerator, Washer |
| COOLING | None |
| FIREPLACE | Gas, Stone |
| FLOORING | Carpet, Ceramic Tile, Hardwood |
| HEATING | Fireplace(s), Forced Air |
| LAUNDRY | Laundry Room |
| LOT FEATURES | Back Yard, Creek/River/Stream/Pond, Cul-De-Sac, Garden, Irregular Lot, Landscaped, No Neighbours Behind |
| PARKING | Double Garage Attached |
| RESTRICTIONS | Call Lister |
| ROOF | Wood |
| TITLE | Fee Simple |
| BROKER | RE/MAX Alpine Realty |
| ROOMS | DIMENSIONS (m) | LEVEL |
|---|---|---|
| 3pc Bathroom | 0`0" x 0`0" | Lower |
| Game Room | 14`0" x 33`6" | Lower |
| Bedroom | 14`11" x 8`6" | Lower |
| 2pc Bathroom | 0`0" x 0`0" | Main |
| Eat in Kitchen | 15`2" x 14`11" | Main |
| Dining Room | 14`3" x 16`2" | Main |
| Laundry | 10`0" x 9`8" | Main |
| Entrance | 6`6" x 6`11" | Main |
| Living Room | 15`10" x 10`11" | Main |
| Den | 13`7" x 17`11" | Main |
| 4pc Bathroom | 0`0" x 0`0" | Second |
| Bedroom - Primary | 13`8" x 17`1" | Second |
| Bedroom | 9`11" x 15`5" | Second |
| 4pc Ensuite bath | 0`0" x 0`0" | Second |
| Bedroom | 14`1" x 10`10" | Second |

