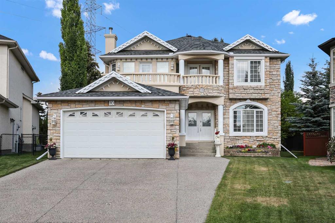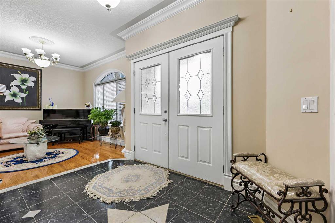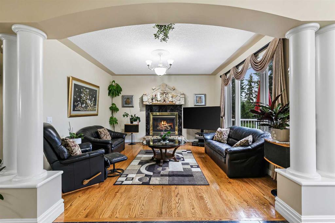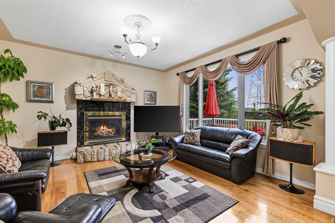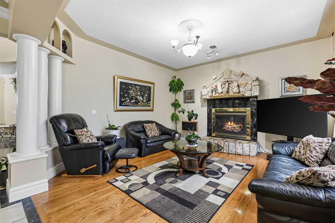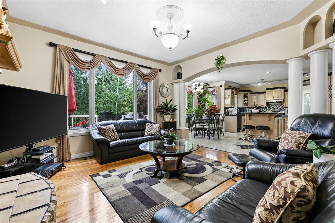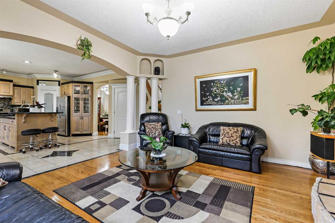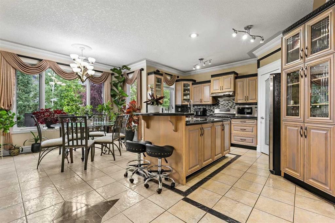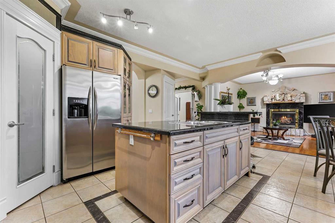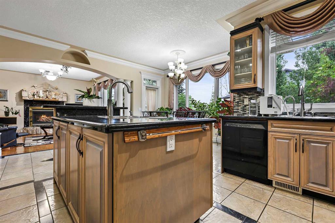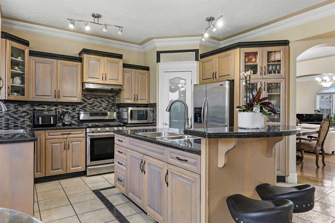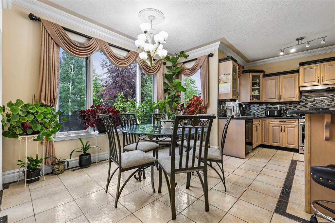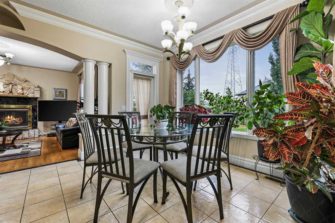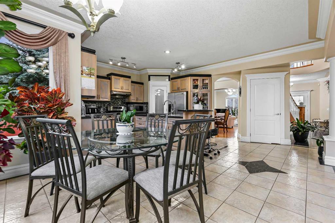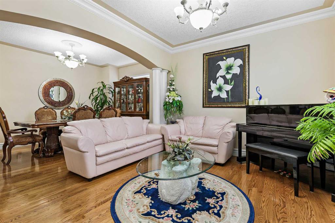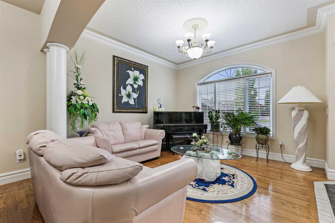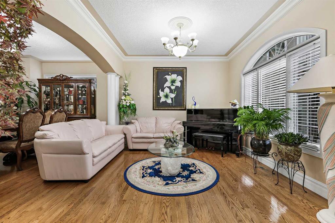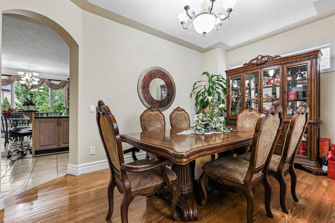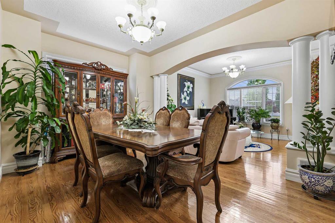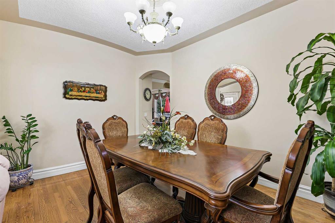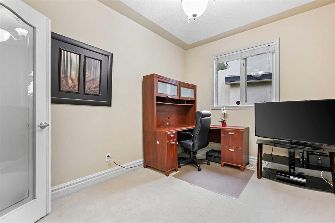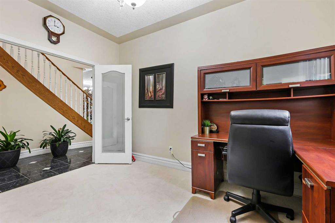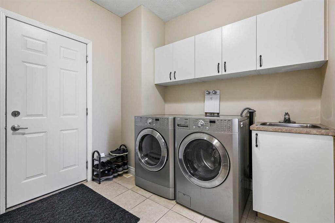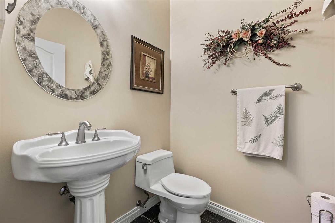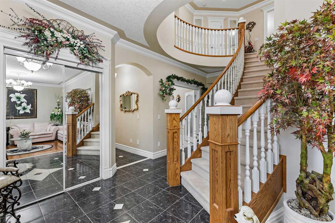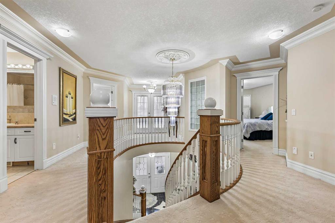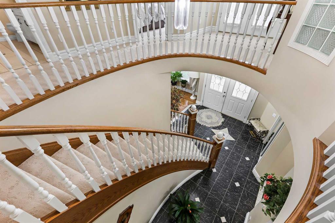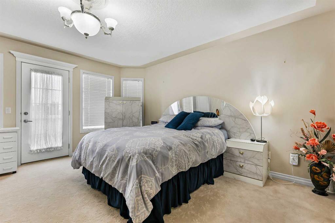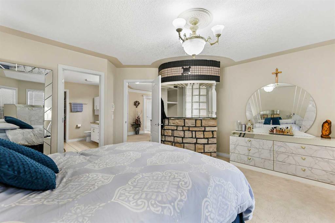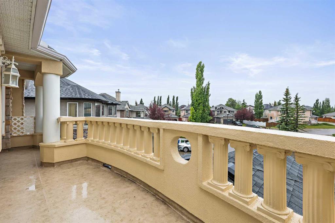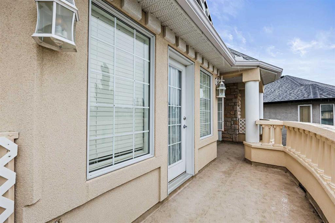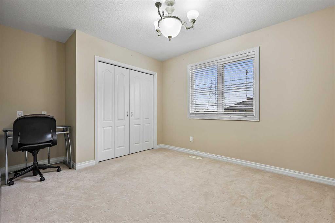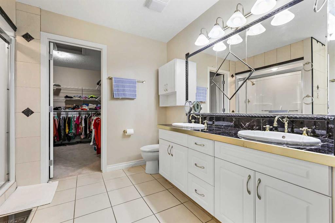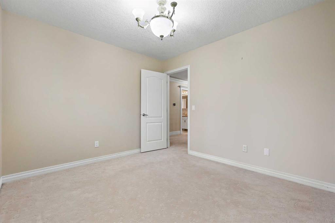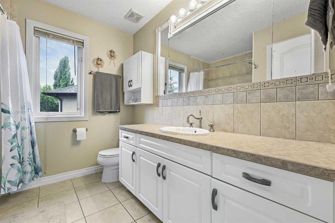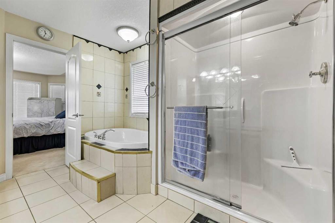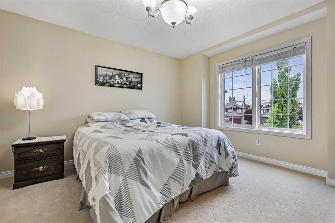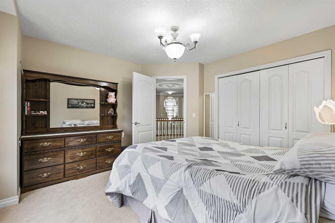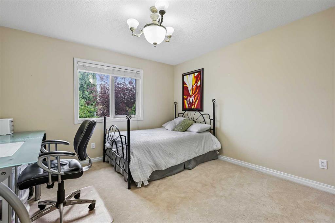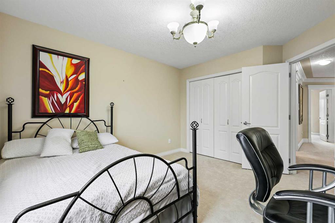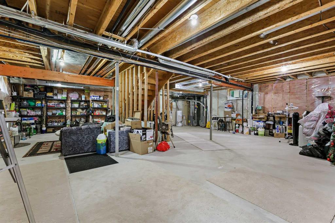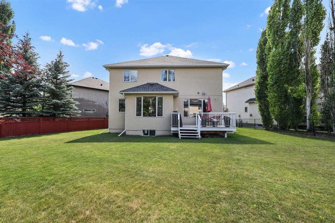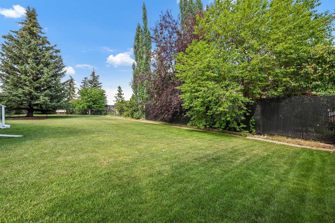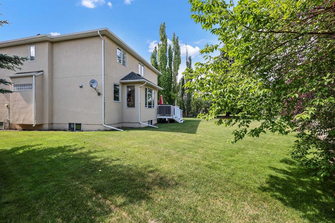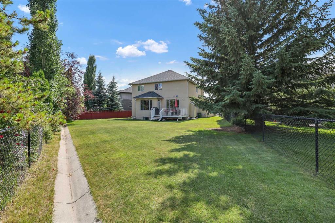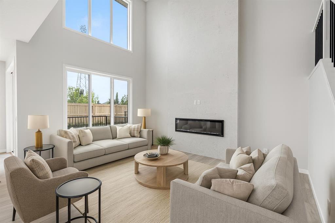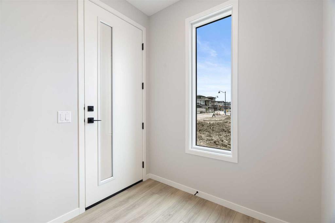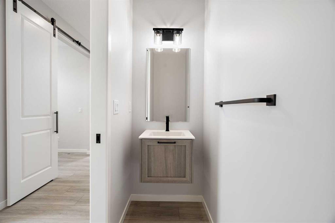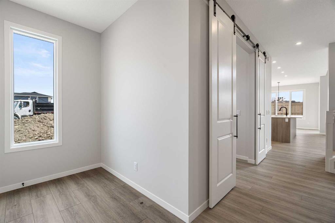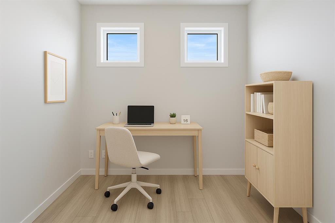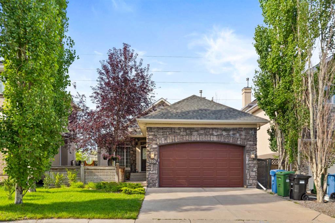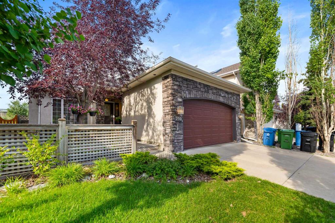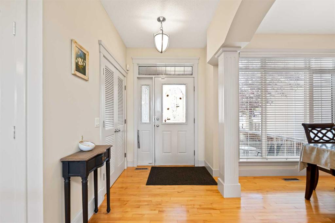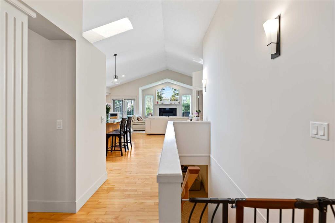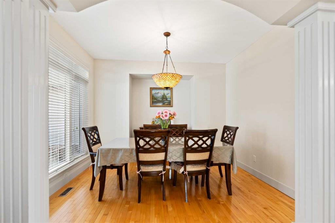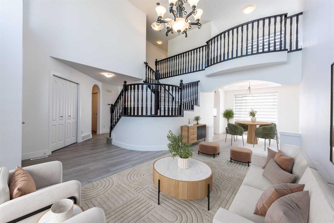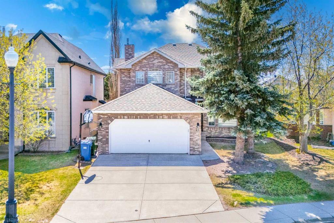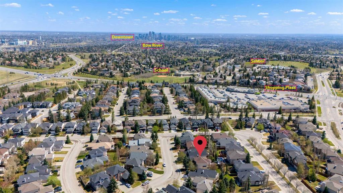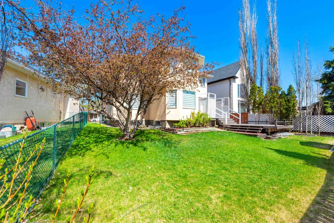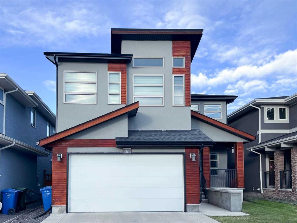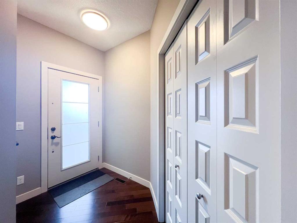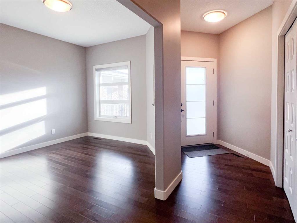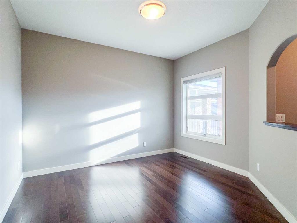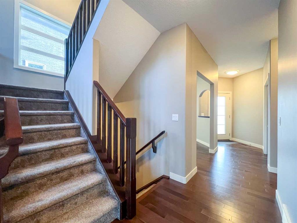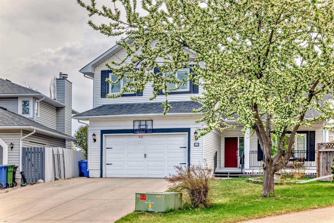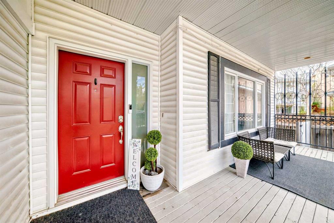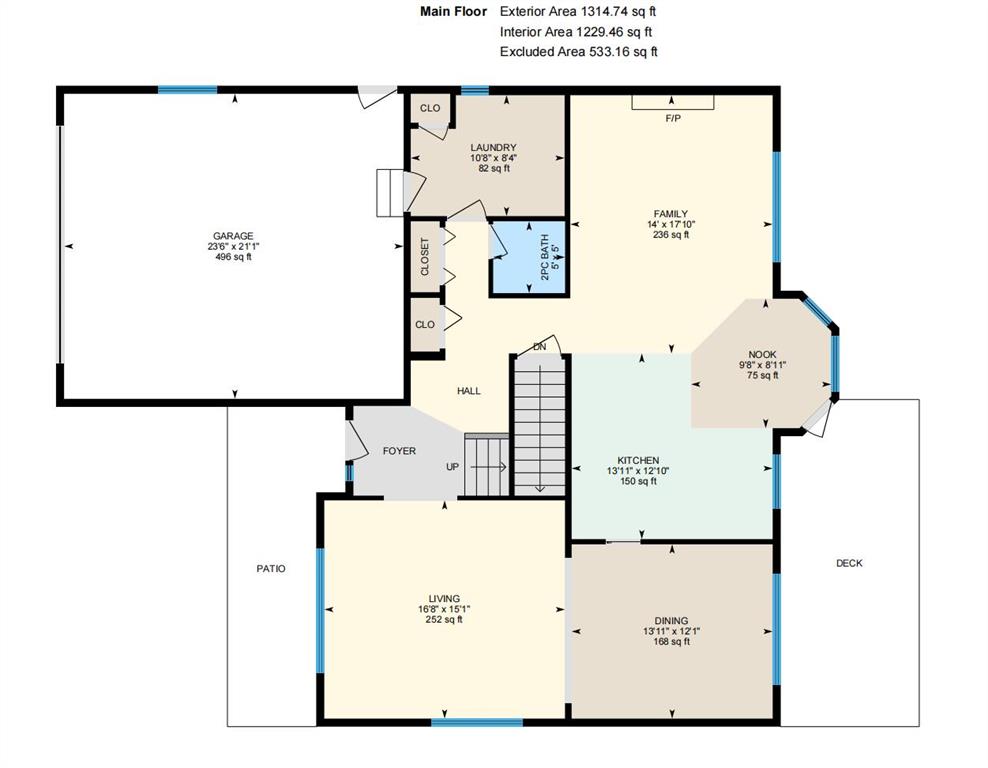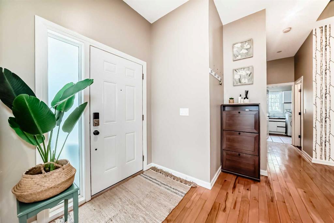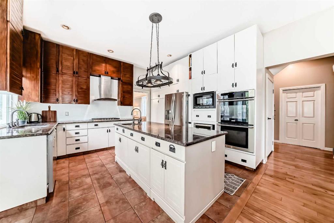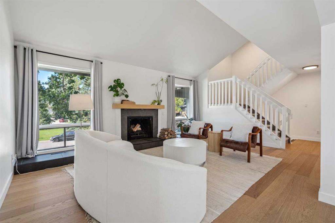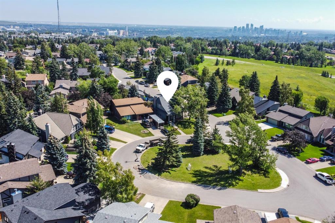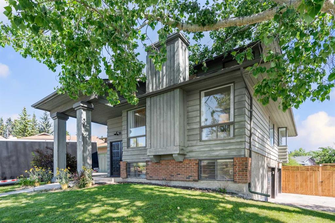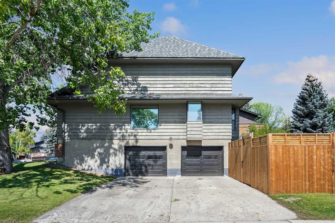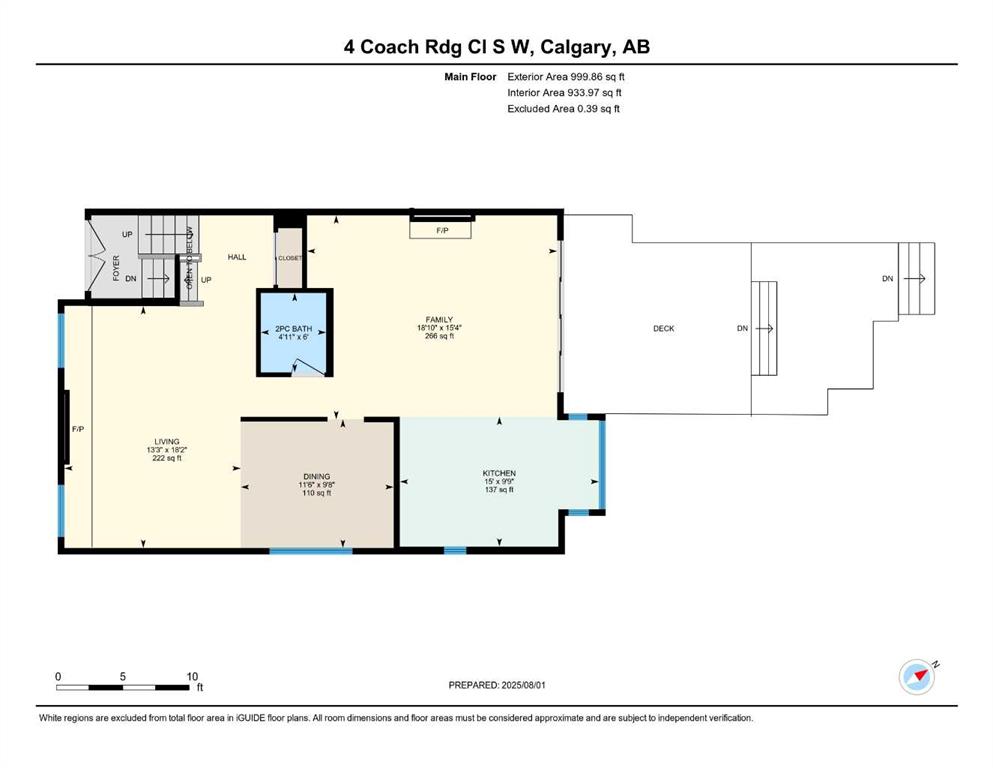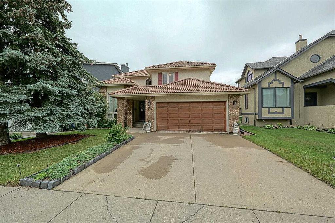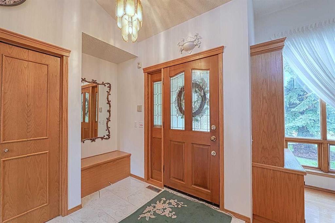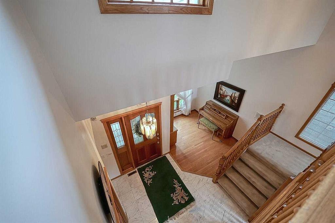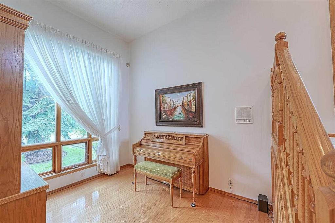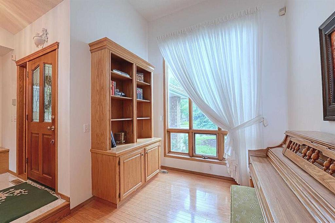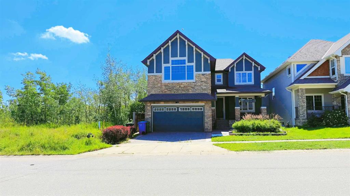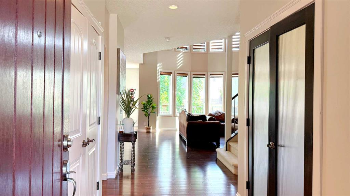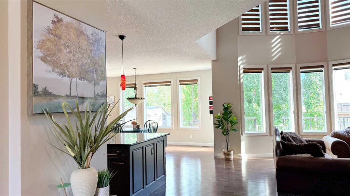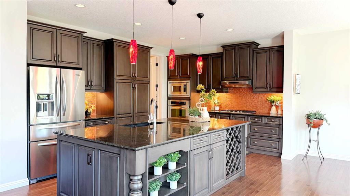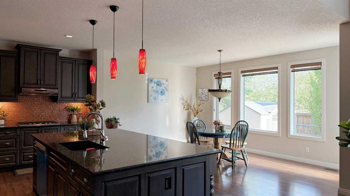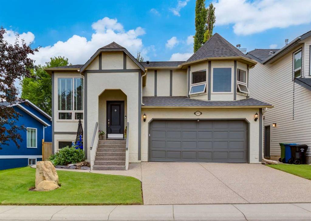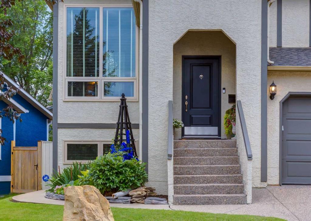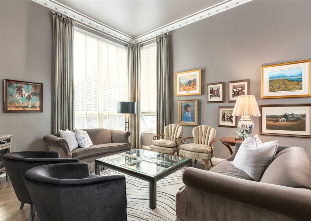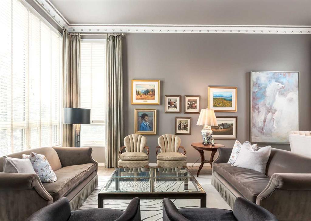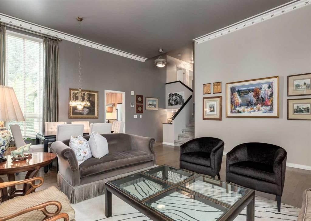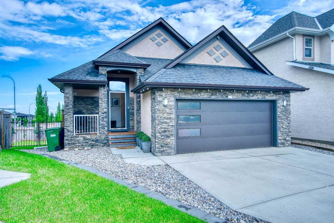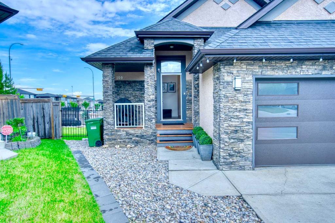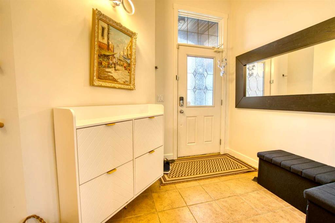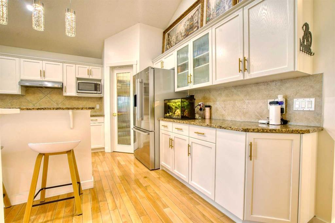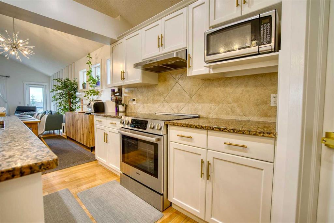10 Strathridge Court SW
Calgary T3H 4M2
MLS® Number: A2237729
$ 999,500
4
BEDROOMS
2 + 1
BATHROOMS
2,707
SQUARE FEET
2002
YEAR BUILT
OPEN HOUSE ON SAT AUG 2 FROM 2 TO 4 PM TO PUBLIC~ Your Dream Home Awaits – Step into luxury with this exquisitely built custom home, crafted to impress an designed for comfortable living. From the striking stucco & stone exterior and stately stonework to the dramatic upper balcony, every inch of this home is built to stand out. Inside, you'll find premium finishes at every turn: solid maple cabinetry, ceramic tile, Roman-style pillars, granite countertops, and classic fixtures. The chef’s kitchen is both beautiful and functional—perfect for cooking, entertaining, or gathering with family. The spacious family room features a bold stone fireplace, and elegant cornice mouldings with 6" baseboards add character to the dining and hallway areas. Upstairs offers space for everyone with four large bedrooms, a cozy loft with breathtaking views, and a luxurious primary suite complete with a dry bar, spa-like ensuite, and massive walk-in closet. From the double shower and Jacuzzi tub to the top-of-the-line appliances and thoughtful layout, this home is filled with high-end upgrades and timeless charm. Whether you’re raising a family or looking for refined comfort, this home has it all. Don't miss this incredible opportunity—schedule your private showing today and discover the perfect blend of quality, comfort, and value.
| COMMUNITY | Strathcona Park |
| PROPERTY TYPE | Detached |
| BUILDING TYPE | House |
| STYLE | 2 Storey |
| YEAR BUILT | 2002 |
| SQUARE FOOTAGE | 2,707 |
| BEDROOMS | 4 |
| BATHROOMS | 3.00 |
| BASEMENT | Full, Unfinished |
| AMENITIES | |
| APPLIANCES | Dishwasher, Garage Control(s), Gas Range, Range Hood, Refrigerator, Washer/Dryer, Window Coverings |
| COOLING | None |
| FIREPLACE | Family Room, Gas, Other |
| FLOORING | Carpet, Ceramic Tile, Hardwood |
| HEATING | Forced Air, Natural Gas |
| LAUNDRY | Laundry Room, Main Level |
| LOT FEATURES | Cul-De-Sac, Landscaped, Level, Pie Shaped Lot |
| PARKING | Double Garage Attached, Oversized |
| RESTRICTIONS | None Known |
| ROOF | Asphalt Shingle |
| TITLE | Fee Simple |
| BROKER | RE/MAX Realty Professionals |
| ROOMS | DIMENSIONS (m) | LEVEL |
|---|---|---|
| Living Room | 11`10" x 11`0" | Main |
| Kitchen | 14`2" x 12`7" | Main |
| Kitchen | 14`2" x 12`7" | Main |
| Dining Room | 14`0" x 10`1" | Main |
| Nook | 11`10" x 8`0" | Main |
| Family Room | 13`11" x 13`11" | Main |
| Foyer | 10`5" x 6`6" | Main |
| Office | 12`1" x 8`11" | Main |
| Laundry | 8`8" x 7`4" | Main |
| 2pc Bathroom | 4`11" x 4`11" | Main |
| Other | 14`9" x 9`9" | Main |
| Walk-In Closet | 9`11" x 7`11" | Second |
| Bedroom - Primary | 14`11" x 14`10" | Second |
| Balcony | 14`0" x 5`6" | Second |
| 5pc Ensuite bath | 11`5" x 10`2" | Second |
| Bedroom | 10`11" x 9`10" | Second |
| Bedroom | 11`10" x 11`10" | Second |
| Bedroom | 12`6" x 11`11" | Second |
| 4pc Bathroom | 8`5" x 7`10" | Second |
| Balcony | 7`0" x 6`0" | Second |

