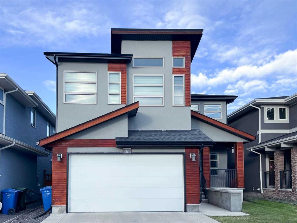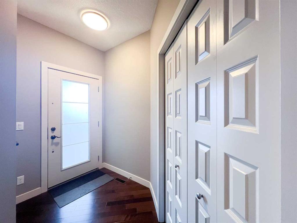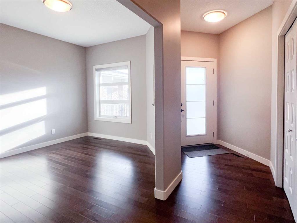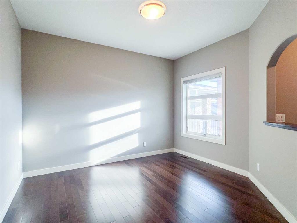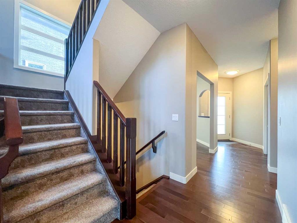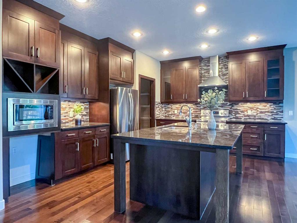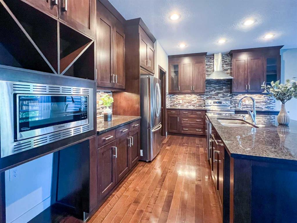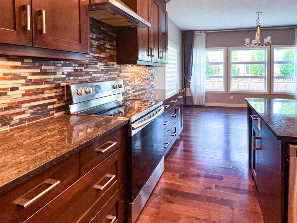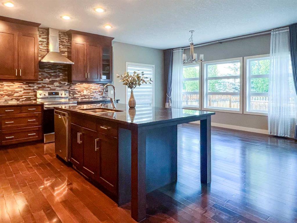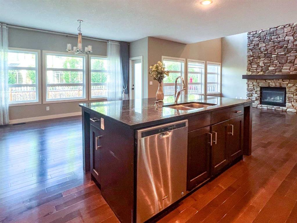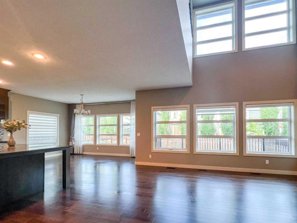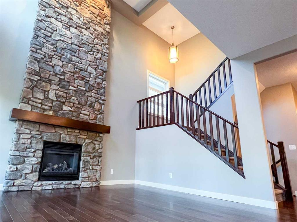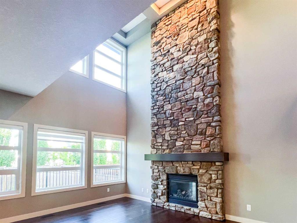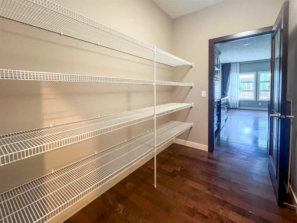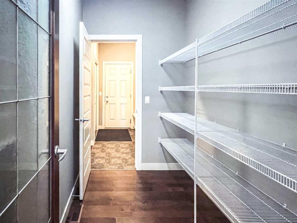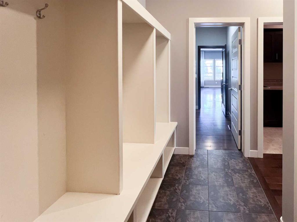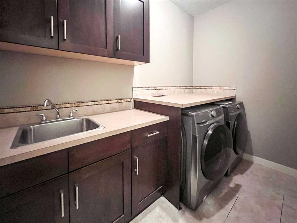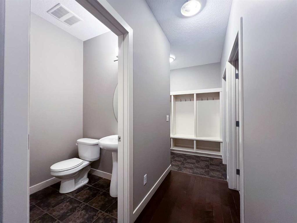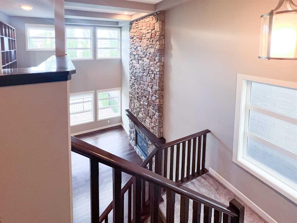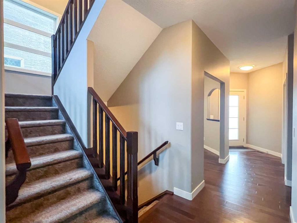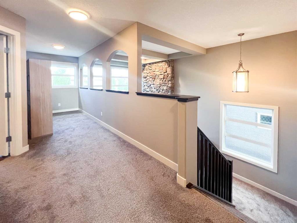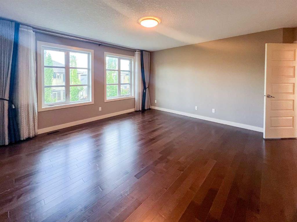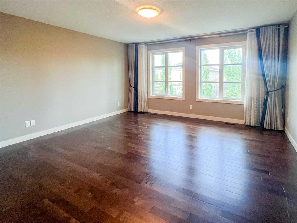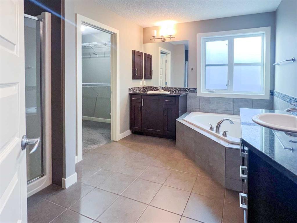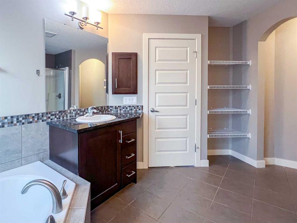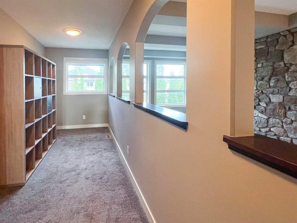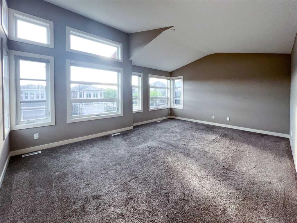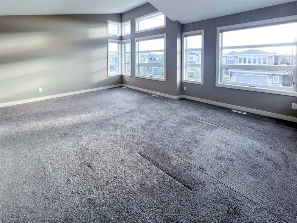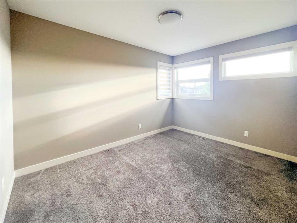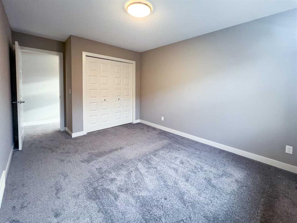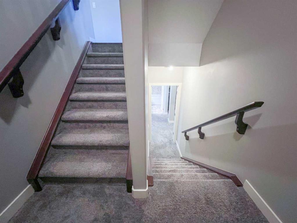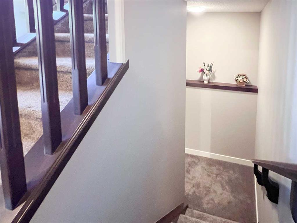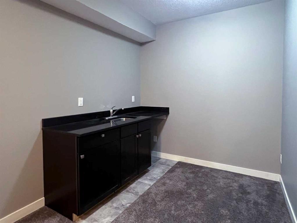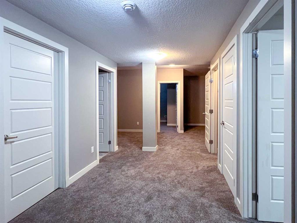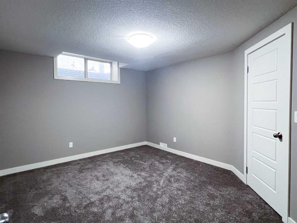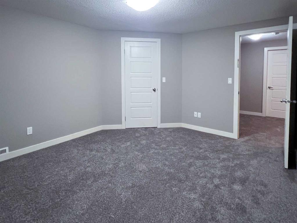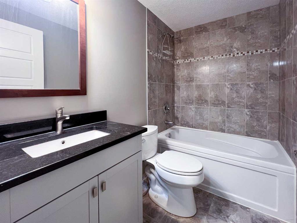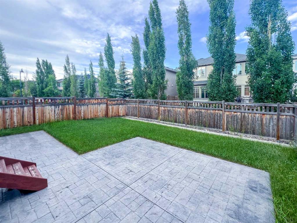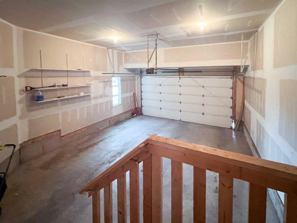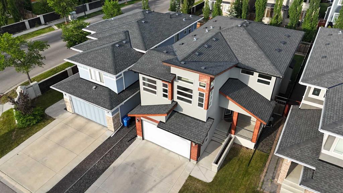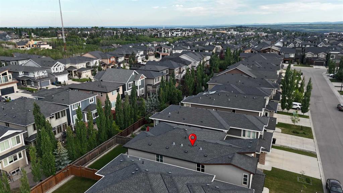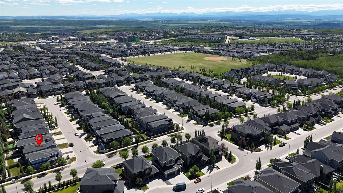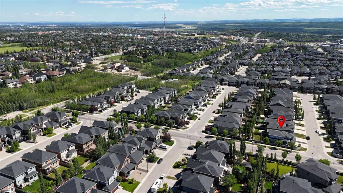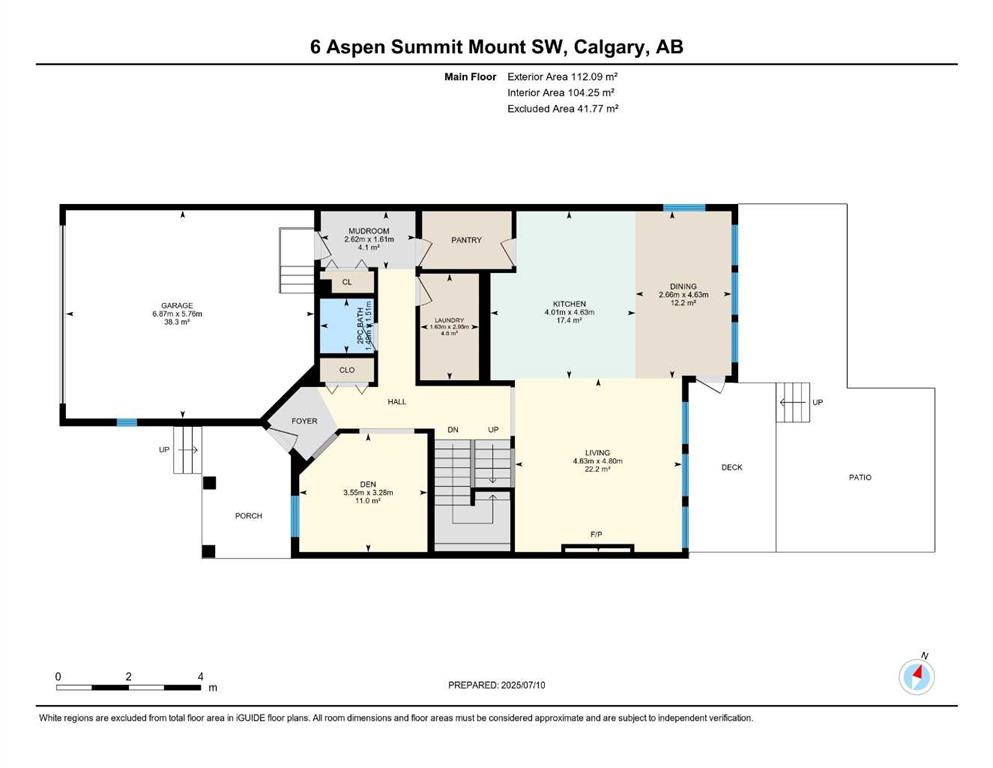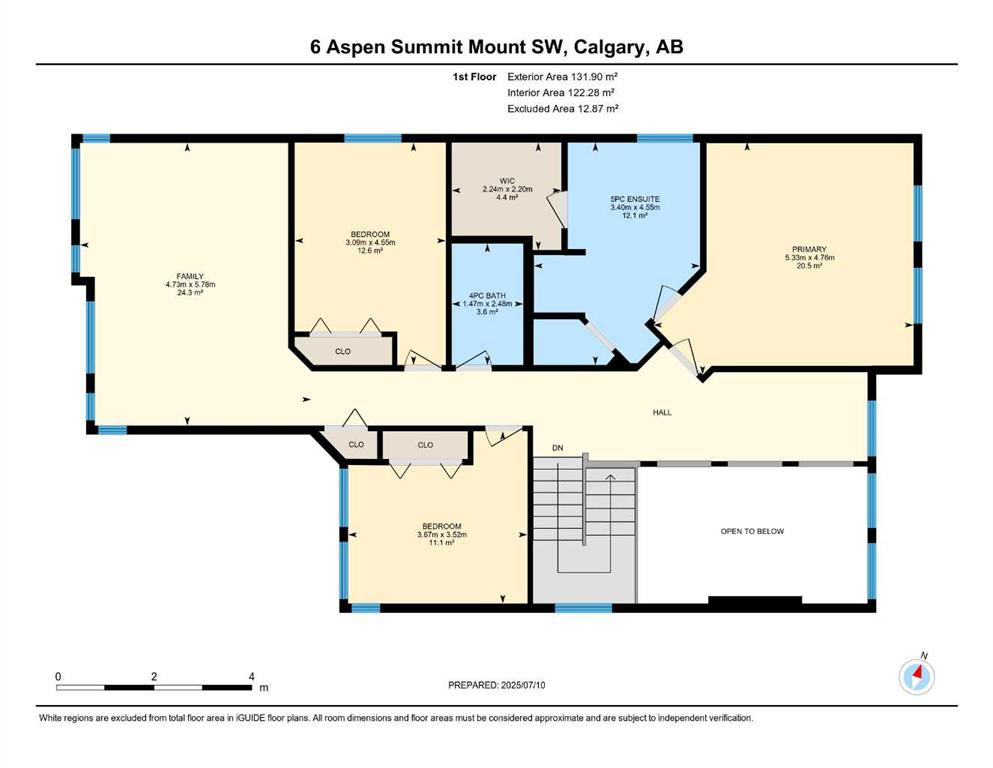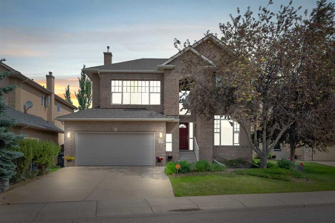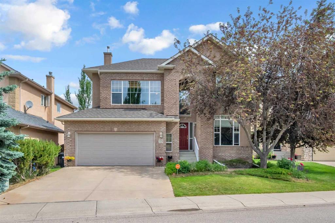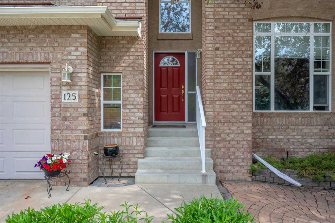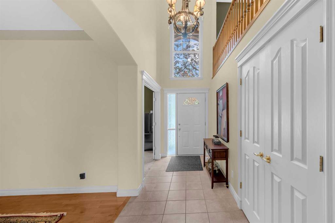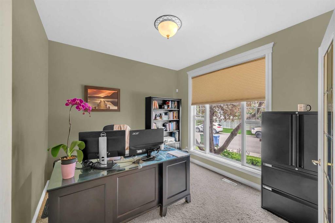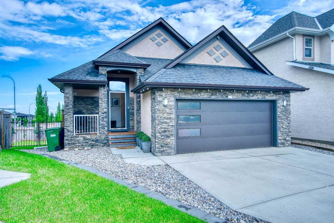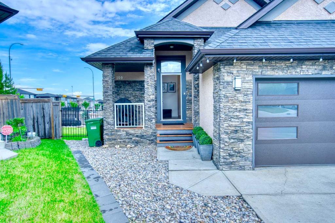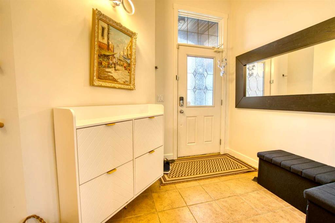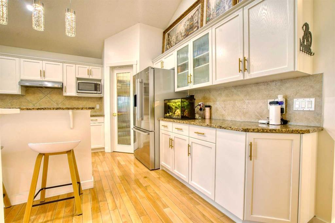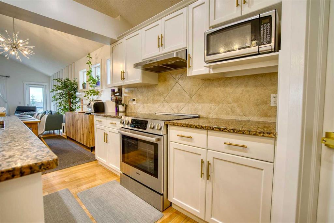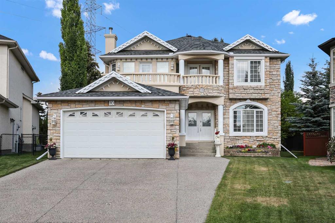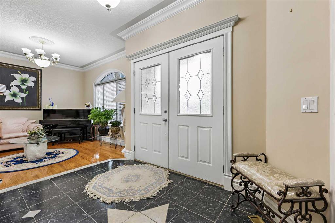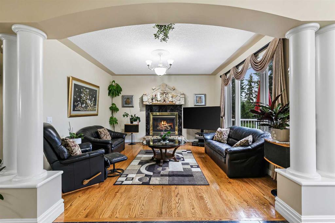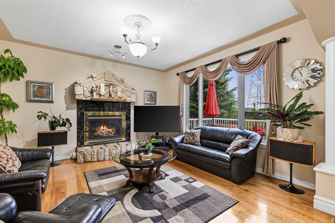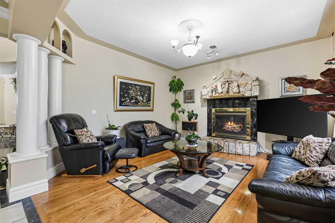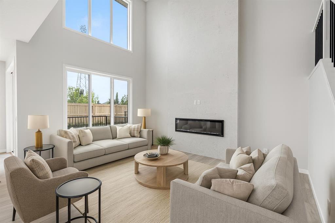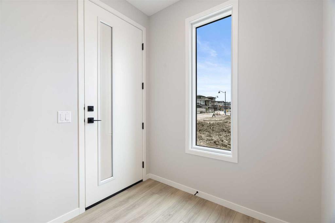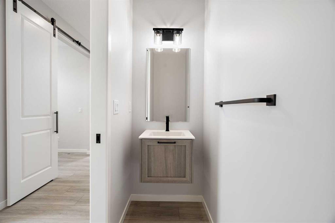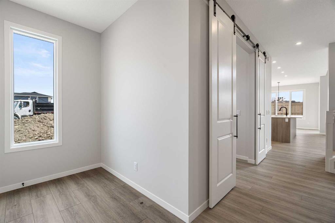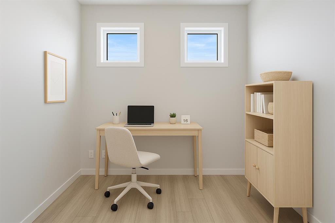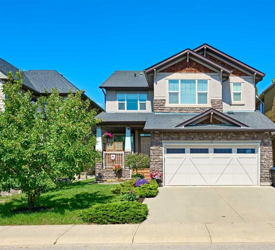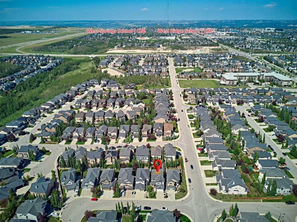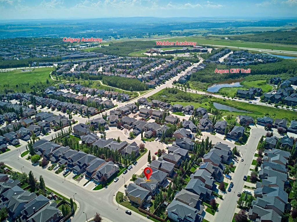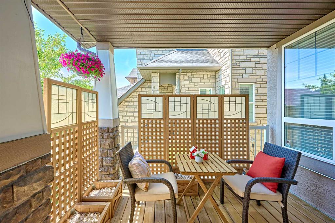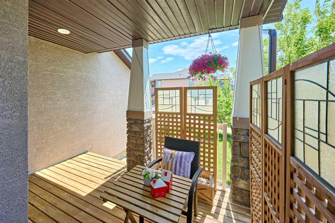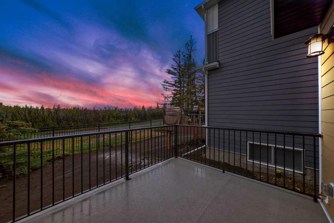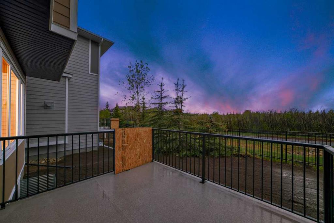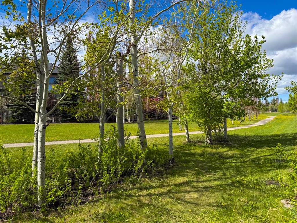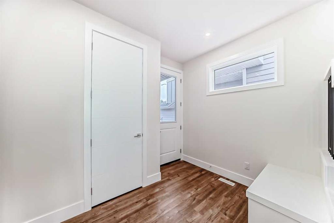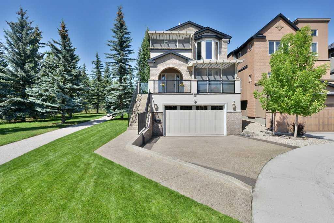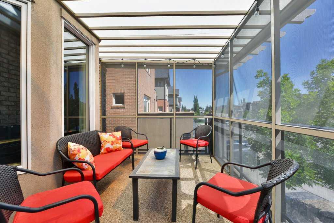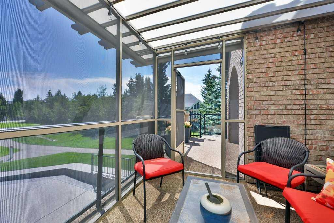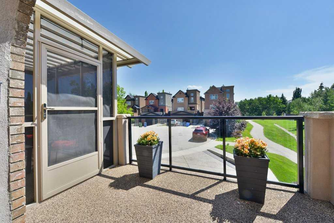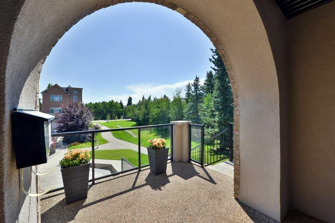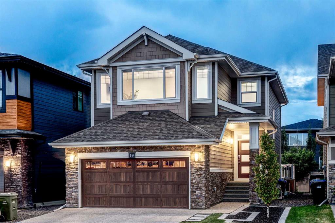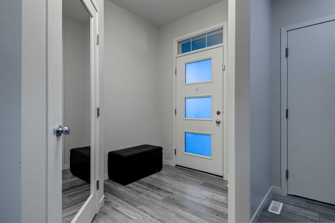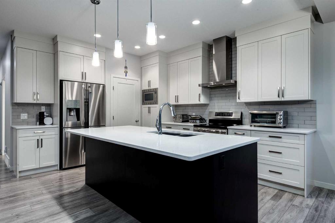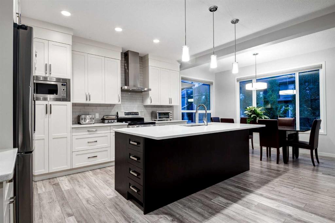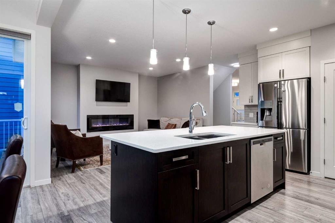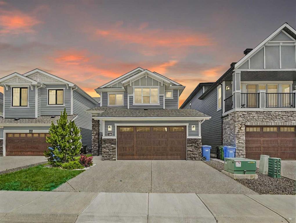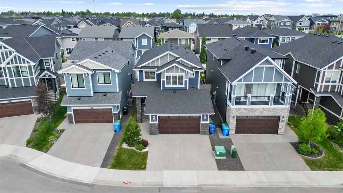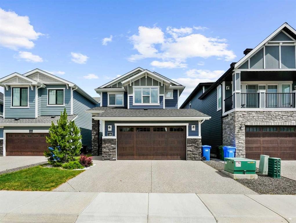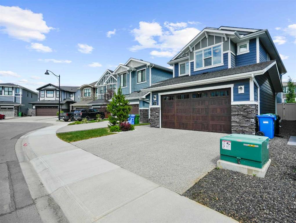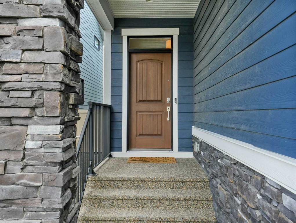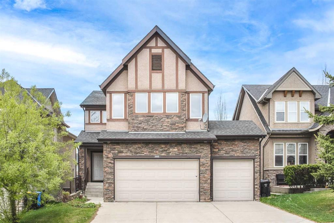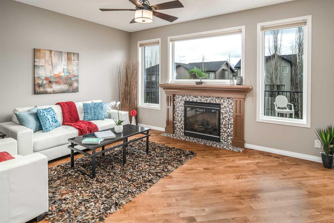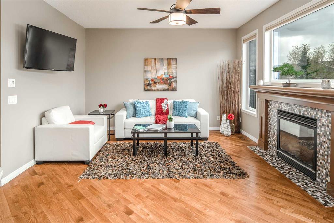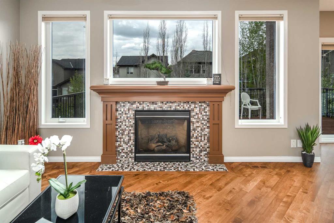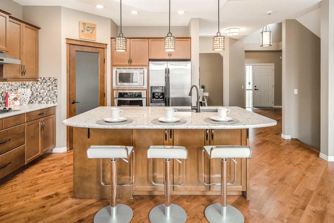6 aspen summit Mount SW
Calgary T3H 0V8
MLS® Number: A2239403
$ 1,160,000
5
BEDROOMS
3 + 1
BATHROOMS
2,626
SQUARE FEET
2012
YEAR BUILT
Welcome to this exceptional 5-bedroom, 3.5-bathroom residence offering over 3,600 square feet of beautifully finished living space, nestled in one of Calgary’s most prestigious communities—Aspen Woods. Ideally situated on a quiet street, this family-friendly home is just minutes from top-tier private and public schools, including Webber Academy, Rundle College, Calgary Academy, Ernest Manning High School, and Guardian Angel School. Step inside to discover an inviting open-concept main floor with vaulted ceilings, rich hardwood flooring, and a thoughtfully designed layout perfect for both family life and entertaining. The spacious great room features a striking stone-faced gas fireplace and flows seamlessly to a large dining area with direct access to a full-width deck and backyard. The fully finished basement includes two more bedrooms, a 3-piece bathroom, and an entertainment zone complete with wet bar—perfect for teen hangouts, movie nights, or guest accommodation. Enjoy outdoor living in the fully fenced and landscaped backyard, with a generous deck perfect for BBQs and summer evenings.
| COMMUNITY | Aspen Woods |
| PROPERTY TYPE | Detached |
| BUILDING TYPE | House |
| STYLE | 2 Storey |
| YEAR BUILT | 2012 |
| SQUARE FOOTAGE | 2,626 |
| BEDROOMS | 5 |
| BATHROOMS | 4.00 |
| BASEMENT | Finished, Full |
| AMENITIES | |
| APPLIANCES | Dishwasher, Gas Oven, Gas Stove, Microwave, Range Hood, Refrigerator |
| COOLING | None |
| FIREPLACE | Gas |
| FLOORING | Carpet, Ceramic Tile, Hardwood |
| HEATING | Fireplace(s), Forced Air, Natural Gas |
| LAUNDRY | Laundry Room |
| LOT FEATURES | Private, Rectangular Lot |
| PARKING | Double Garage Attached |
| RESTRICTIONS | None Known |
| ROOF | Asphalt Shingle |
| TITLE | Fee Simple |
| BROKER | Royal LePage Benchmark |
| ROOMS | DIMENSIONS (m) | LEVEL |
|---|---|---|
| 4pc Bathroom | 7`11" x 4`11" | Basement |
| Kitchen | 6`7" x 2`9" | Basement |
| Bedroom | 13`9" x 10`10" | Basement |
| Bedroom | 12`11" x 11`4" | Basement |
| Furnace/Utility Room | 7`11" x 11`2" | Basement |
| Dining Room | 15`2" x 8`9" | Main |
| Den | 10`9" x 11`8" | Main |
| 2pc Bathroom | 4`11" x 4`11" | Main |
| Kitchen | 15`2" x 13`2" | Main |
| Laundry | 9`8" x 5`4" | Main |
| Living Room | 15`9" x 15`2" | Main |
| Mud Room | 5`4" x 8`7" | Main |
| 4pc Bathroom | 8`2" x 4`10" | Second |
| 5pc Ensuite bath | 14`11" x 11`2" | Second |
| Bedroom | 14`11" x 10`2" | Second |
| Bedroom | 11`7" x 12`0" | Second |
| Bedroom - Primary | 15`7" x 17`6" | Second |
| Family Room | 19`0" x 15`6" | Second |
| Walk-In Closet | 7`2" x 7`4" | Second |
| Game Room | 29`8" x 14`6" | Second |

