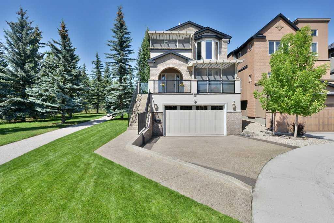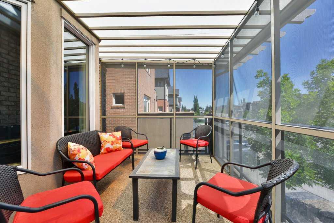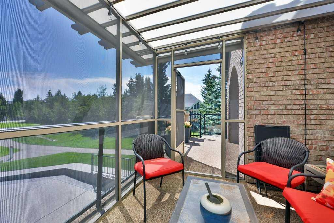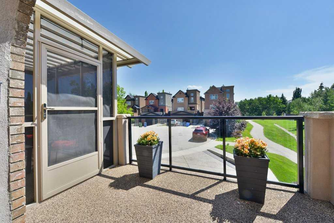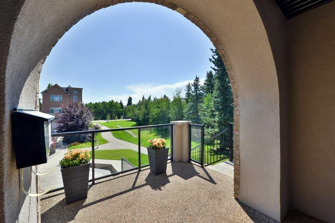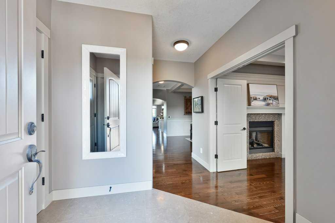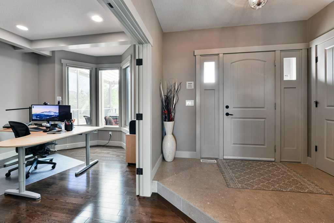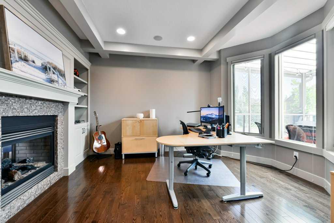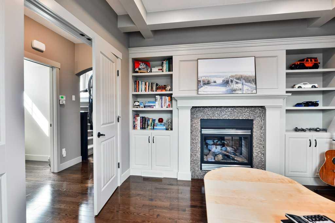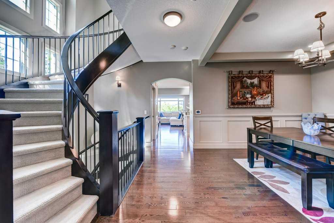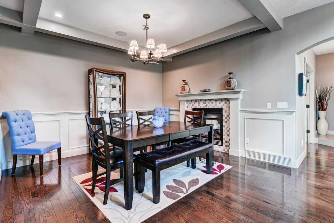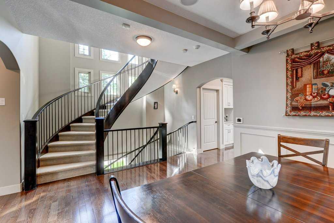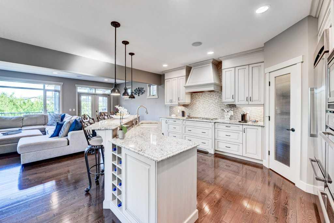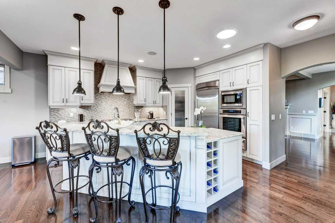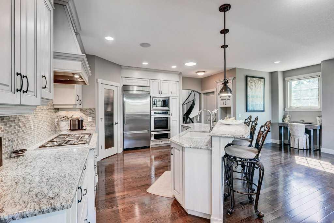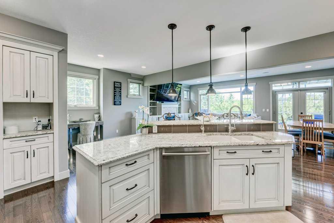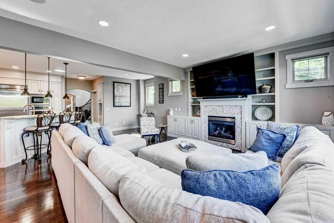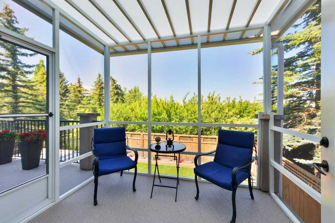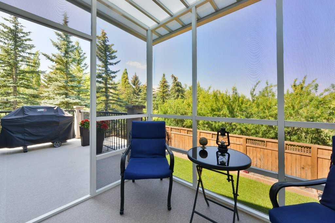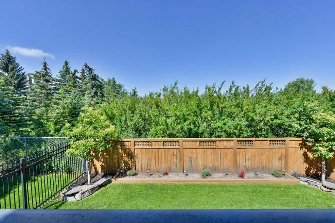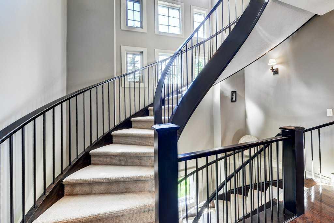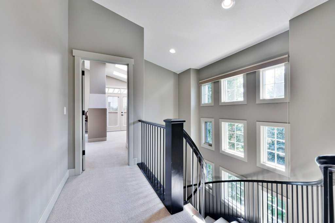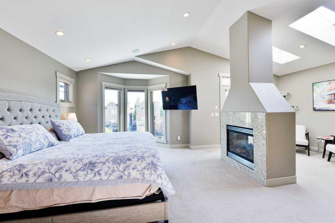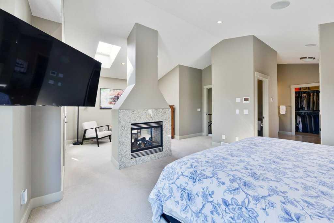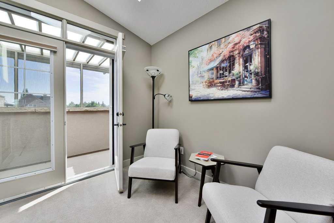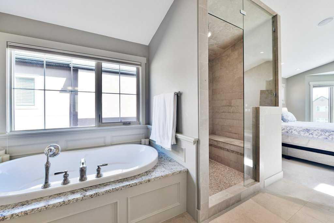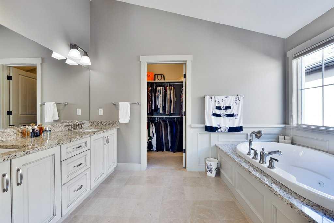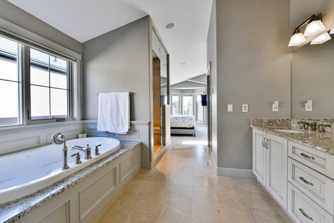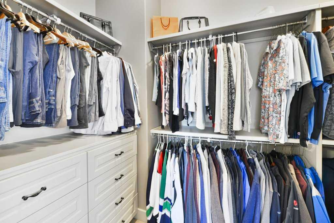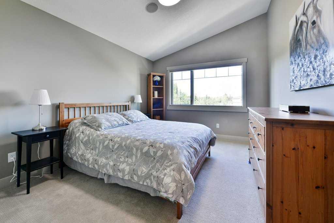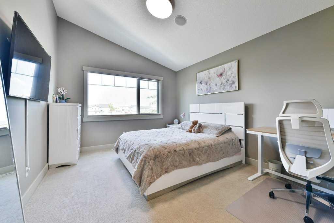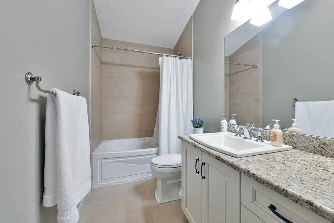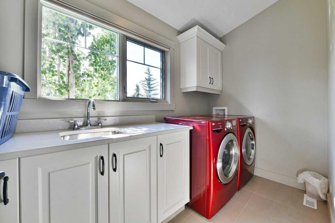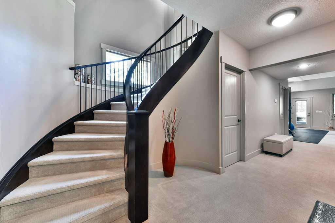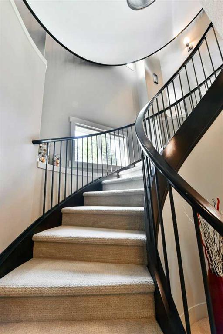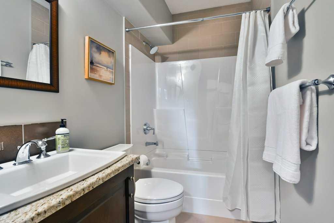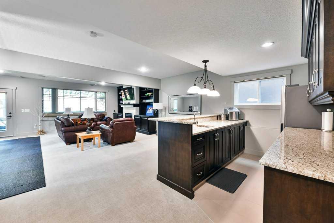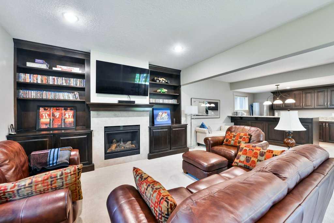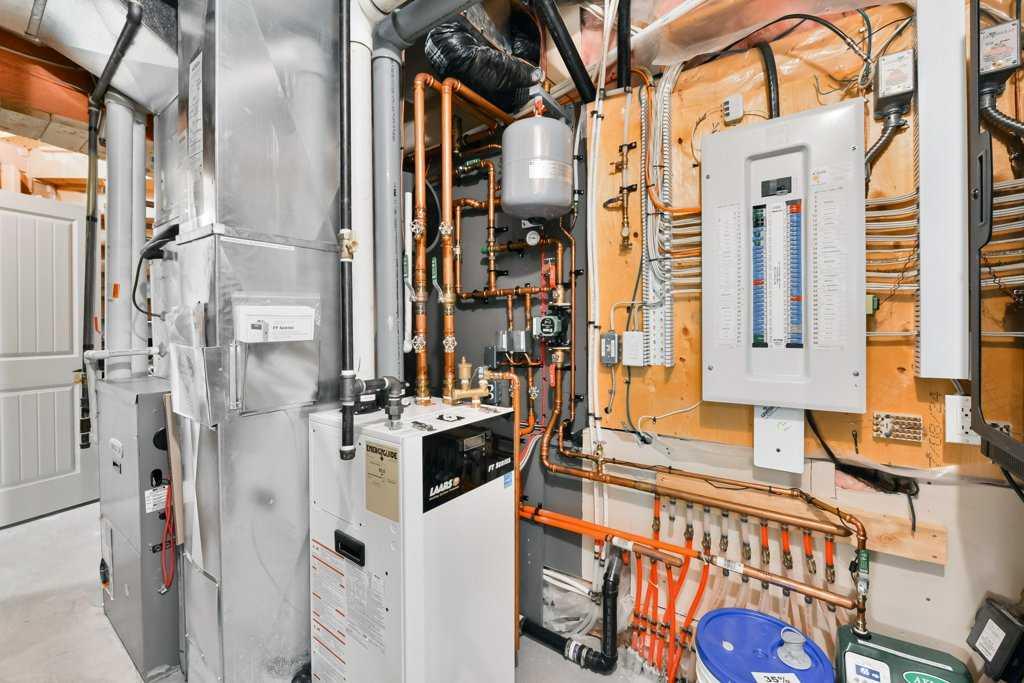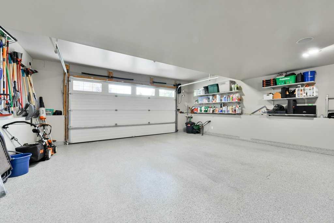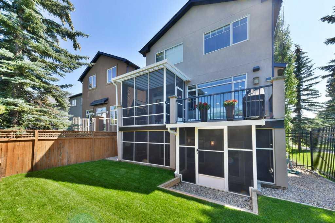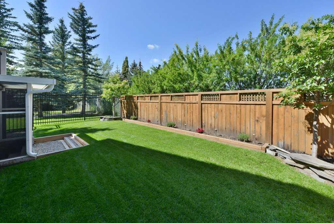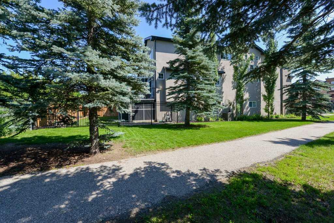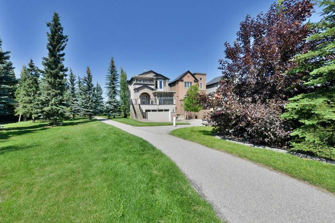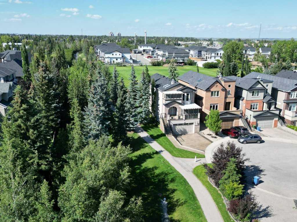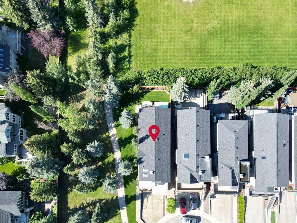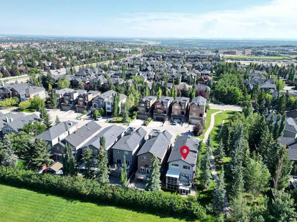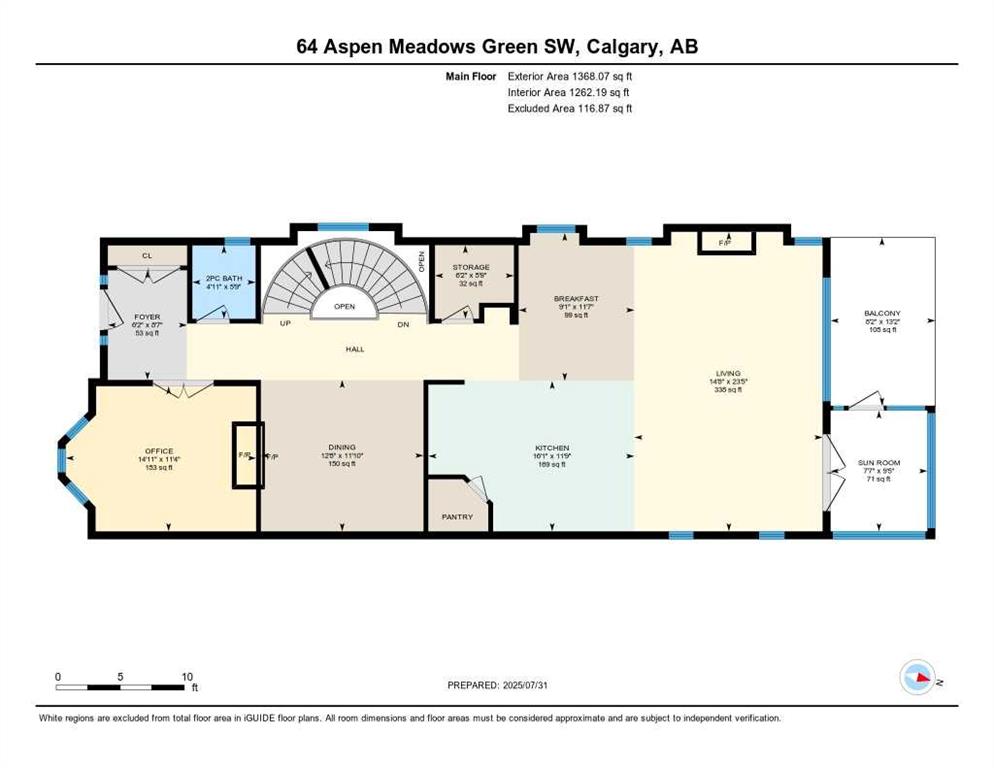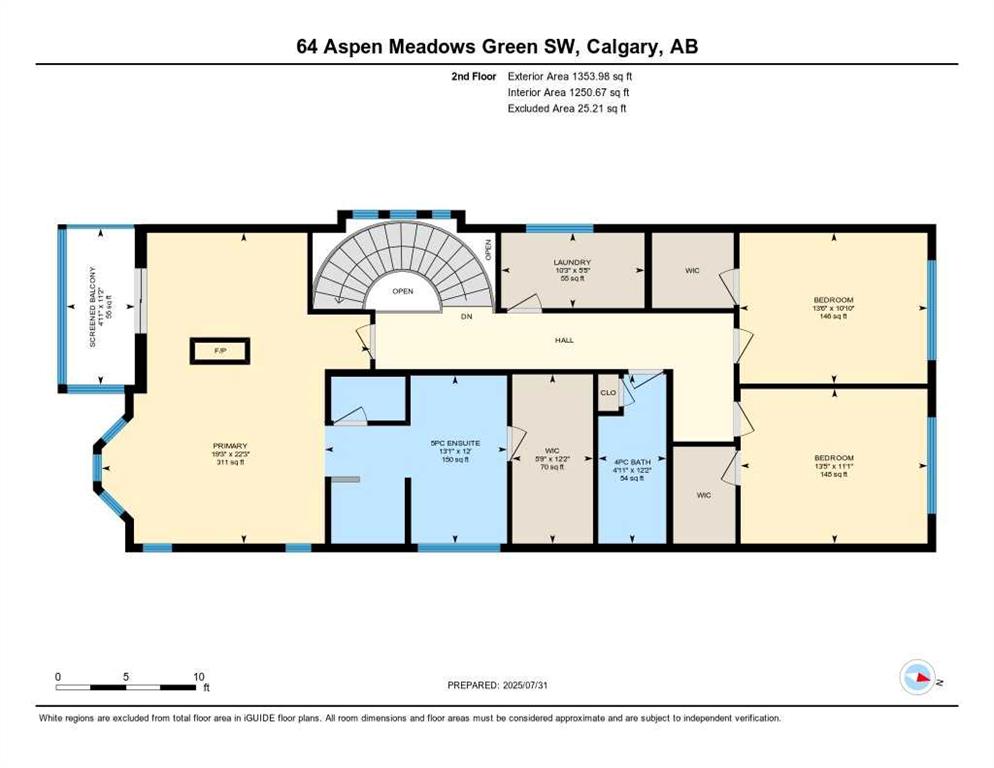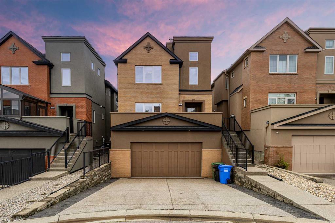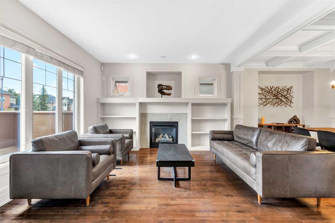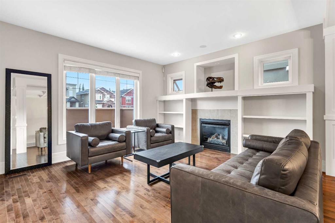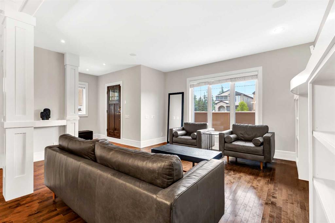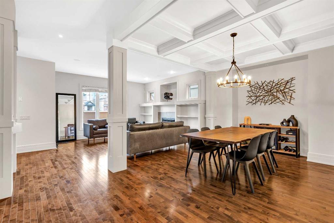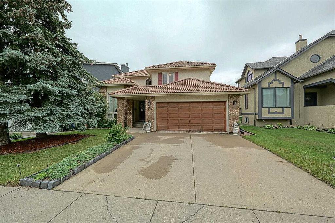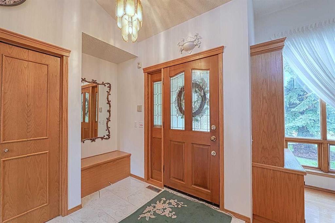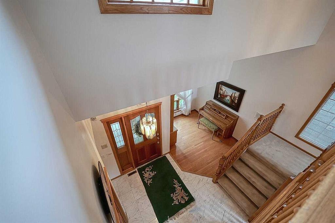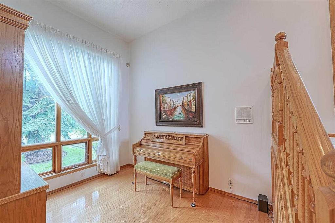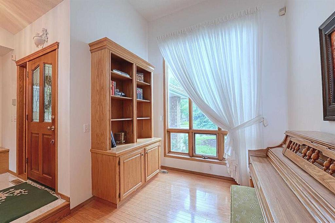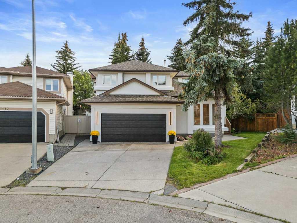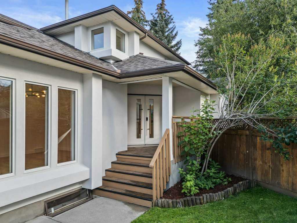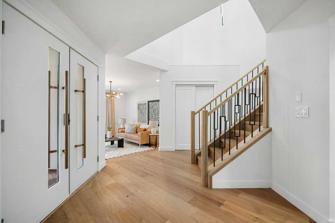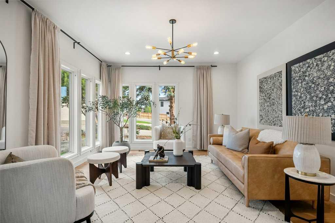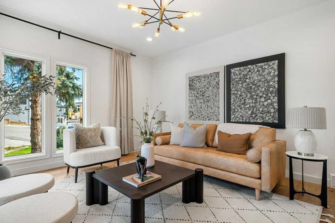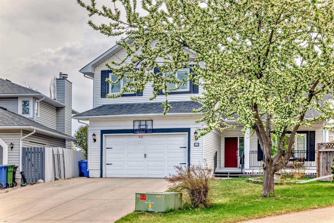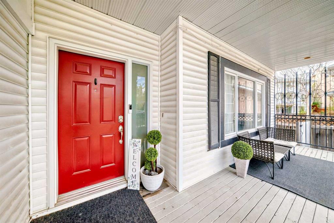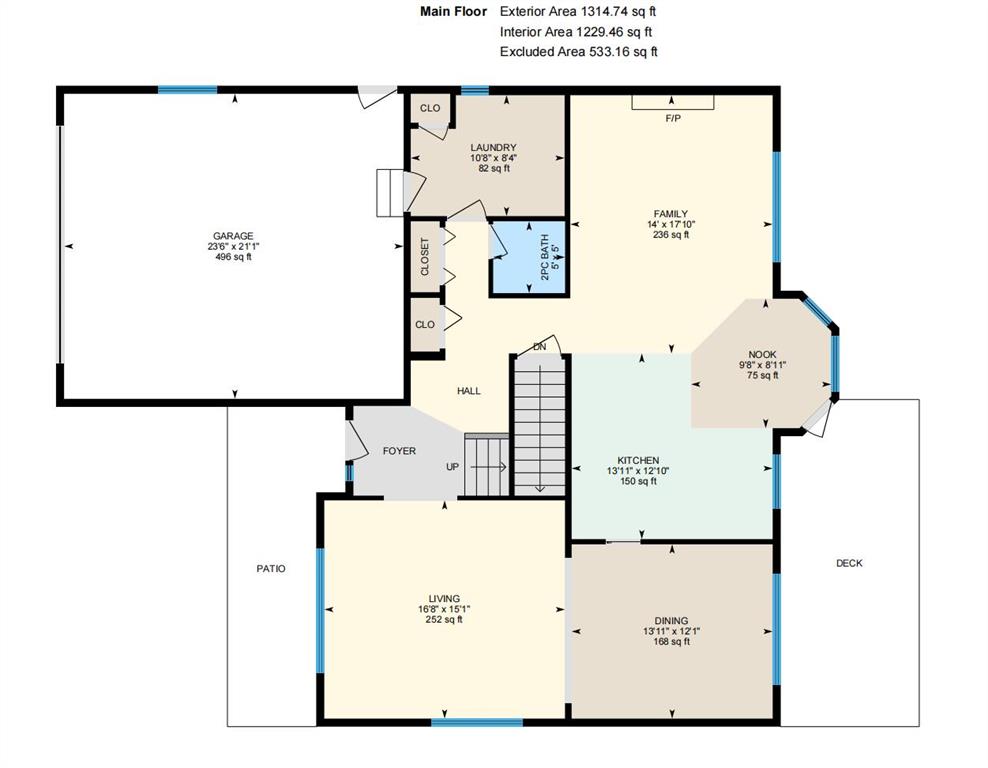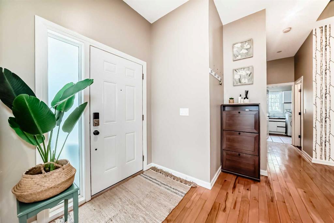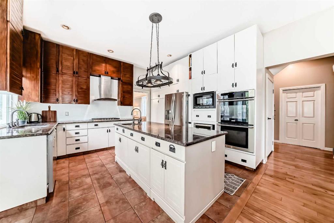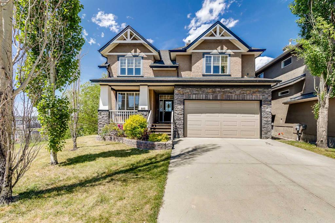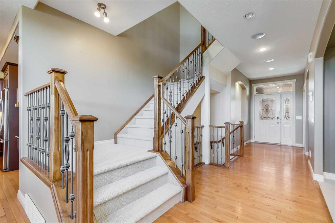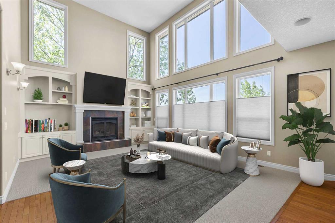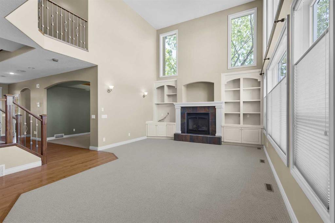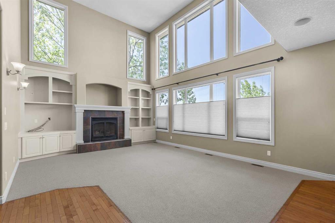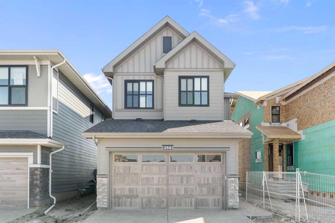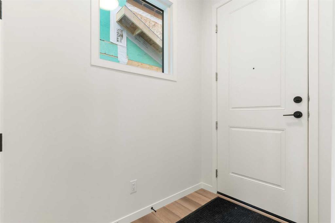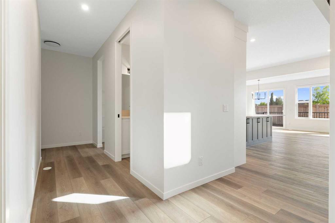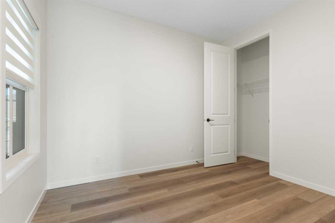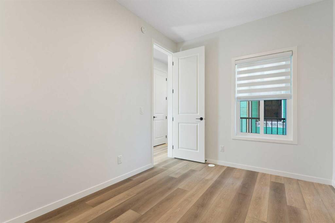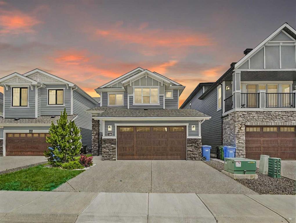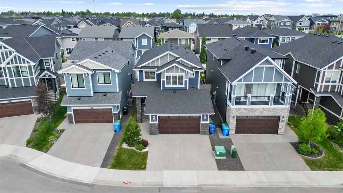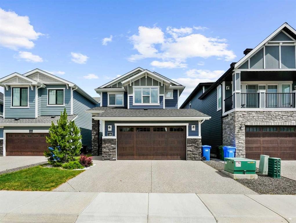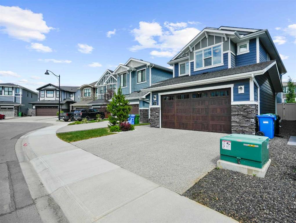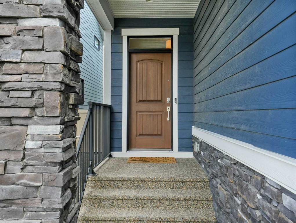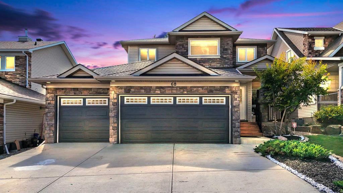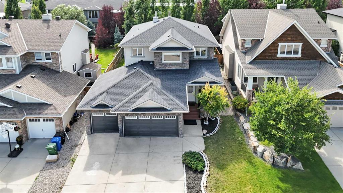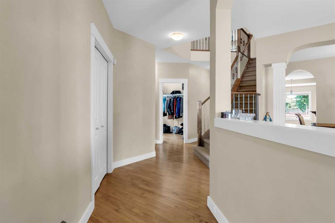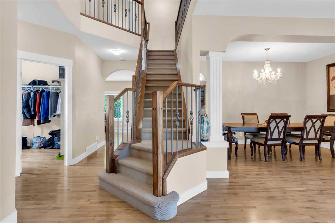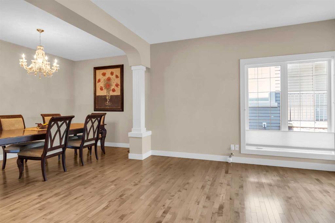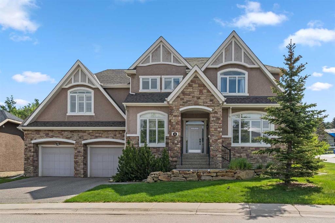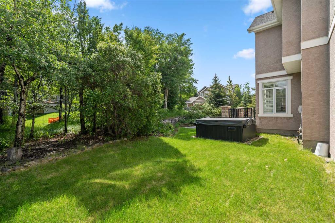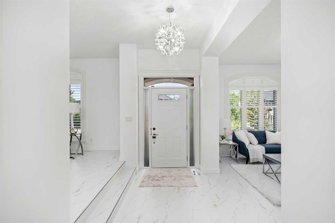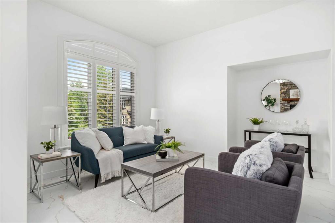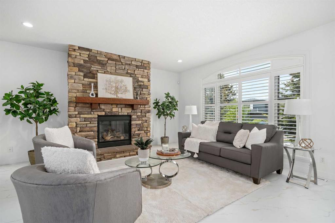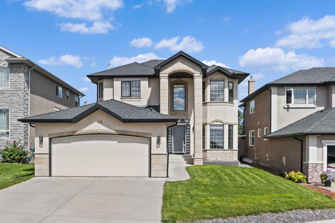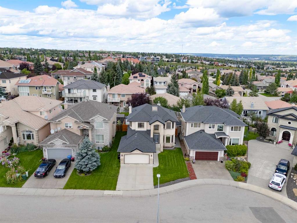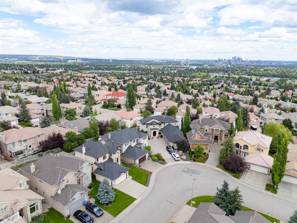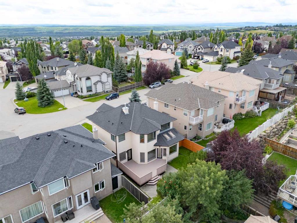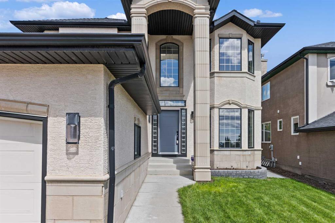64 Aspen Meadows Green SW
Calgary T3H 5J9
MLS® Number: A2244255
$ 1,269,888
3
BEDROOMS
3 + 1
BATHROOMS
2,722
SQUARE FEET
2007
YEAR BUILT
Meticulously maintained and cared for, this rare Brownstone home in Aspen Estates offers over 3,600 sq ft of total living space, including a fully developed walk-out basement, and is ideally located at the end of a private cul-de-sac in Aspen Meadows Green, siding onto a peaceful treed pathway. The spacious front entry welcomes you with rich tile flooring and leads to a private den featuring coved ceilings, built-in cabinetry, and a warm two-sided fireplace—perfect for a home office. The main floor features warm hardwood throughout and a bright, open layout connecting the kitchen and family room. The kitchen is a showpiece with a massive island, granite countertops, Thermador appliances including gas cooktop, fridge, built-in oven, microwave, warming drawer, and a newer Bosch dishwasher, plus ample cabinetry, a walk-in pantry, and extra storage. The adjacent family room includes a second gas fireplace, large windows, and access to a partially covered deck overlooking the treed, landscaped yard. A formal dining room warmed by the two-way fireplace, a sunny nook, and a stylish 2-piece bath complete the main level. A curved staircase with vaulted ceiling and a wall of windows leads upstairs to three generous bedrooms and a laundry room with sink and built-ins. The 22’ x 19’ primary suite offers a double-sided fireplace, sitting area, French doors to a covered, screened balcony, and a spa-like 5-piece ensuite with heated floors, steam shower, jetted tub, dual sinks, water closet, and custom walk-in closet. Two more bedrooms feature vaulted ceilings and walk-in closets. The fully finished walk-out basement offers in-slab heating, a wet bar with granite counters and cabinetry, a large rec room with a fourth gas fireplace, access to a covered patio and rear yard, and a full 4-piece bath. The finished double garage features in-slab heating, ample storage, and a side-mounted opener. Additional features include a new boiler (2025), central A/C, built-in vacuum with Sebo attachments, Kinetico whole-home water system with de-chlorinator and filtered drinking water, newer roof, gutters, and downspouts, built-in speakers with Russound controls and amp, new DMS security cam system with PVR, and recently serviced furnace. The utility room is professionally constructed and reflects the same pride of ownership seen throughout. The location is unbeatable—close to top-rated schools including Webber Academy, Rundle College, and Ernest Manning, as well as Ambrose University, the LRT, Westside Rec Centre, and all the shopping and dining of Aspen Landing. Nature lovers will appreciate the nearby scenic walking paths, while downtown Calgary is just 15 minutes away and the Rocky Mountains a short 45-minute drive—offering the perfect blend of urban convenience and outdoor adventure.
| COMMUNITY | Aspen Woods |
| PROPERTY TYPE | Detached |
| BUILDING TYPE | House |
| STYLE | 2 Storey |
| YEAR BUILT | 2007 |
| SQUARE FOOTAGE | 2,722 |
| BEDROOMS | 3 |
| BATHROOMS | 4.00 |
| BASEMENT | Finished, Full, Walk-Out To Grade |
| AMENITIES | |
| APPLIANCES | Dishwasher, Dryer, Garage Control(s), Gas Cooktop, Instant Hot Water, Oven-Built-In, Range Hood, Refrigerator, Washer, Window Coverings |
| COOLING | Central Air |
| FIREPLACE | Den, Dining Room, Double Sided, Free Standing, Gas, Living Room, Primary Bedroom, Recreation Room |
| FLOORING | Carpet, Hardwood, Tile |
| HEATING | In Floor, Fireplace(s), Forced Air, Natural Gas |
| LAUNDRY | Laundry Room, Upper Level |
| LOT FEATURES | Back Yard, Corner Lot, Cul-De-Sac, Irregular Lot |
| PARKING | Double Garage Attached, Garage Faces Front, Heated Garage, See Remarks |
| RESTRICTIONS | Utility Right Of Way |
| ROOF | Asphalt Shingle |
| TITLE | Fee Simple |
| BROKER | RE/MAX Realty Professionals |
| ROOMS | DIMENSIONS (m) | LEVEL |
|---|---|---|
| Mud Room | 6`4" x 7`10" | Lower |
| Game Room | 21`5" x 22`8" | Lower |
| 4pc Bathroom | Lower | |
| Furnace/Utility Room | Lower | |
| Storage | 5`9" x 6`2" | Main |
| Foyer | 8`7" x 6`2" | Main |
| Office | 11`4" x 14`11" | Main |
| Dining Room | 11`10" x 12`8" | Main |
| Kitchen | 11`9" x 16`1" | Main |
| Breakfast Nook | 11`7" x 9`1" | Main |
| Living Room | 23`5" x 14`8" | Main |
| Sunroom/Solarium | 9`5" x 7`7" | Main |
| 2pc Ensuite bath | Main | |
| 4pc Bathroom | 12`2" x 1`11" | Upper |
| 5pc Ensuite bath | Upper | |
| Bedroom - Primary | 22`3" x 19`3" | Upper |
| Walk-In Closet | 12`2" x 5`9" | Upper |
| Bedroom | 11`1" x 13`5" | Upper |
| Bedroom | 10`10" x 13`6" | Upper |
| Laundry | 5`5" x 10`3" | Upper |
| Sunroom/Solarium | 11`2" x 4`11" | Upper |

