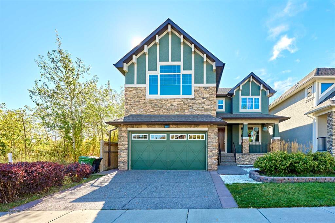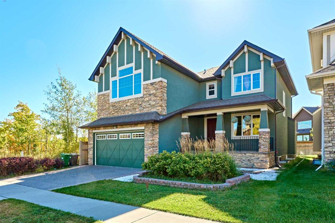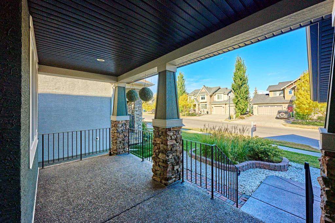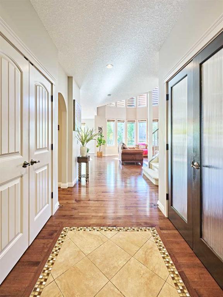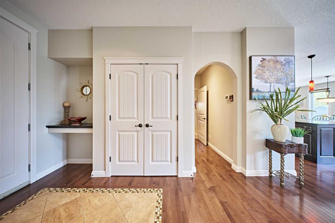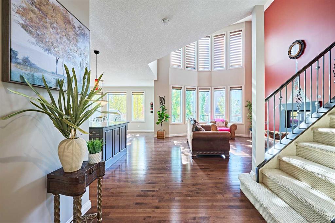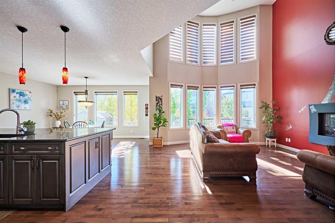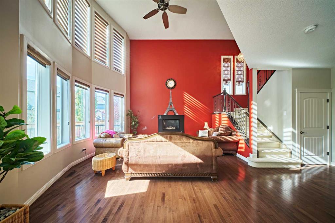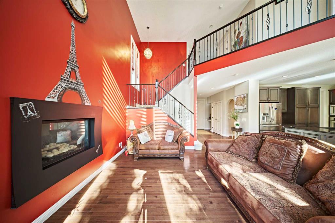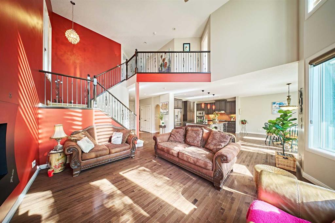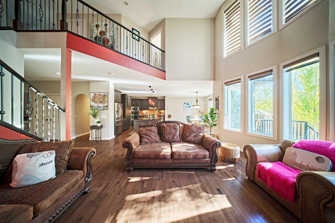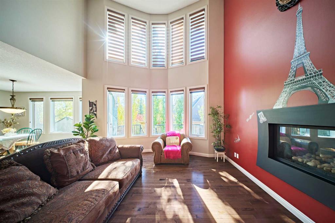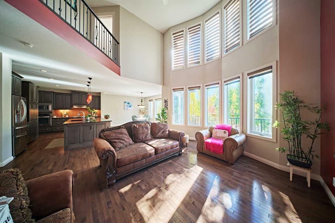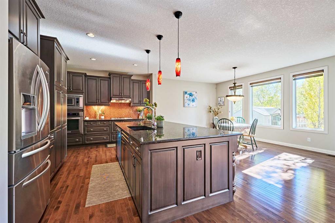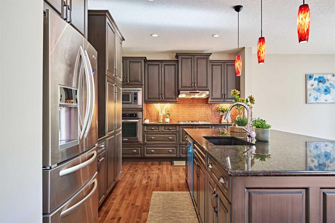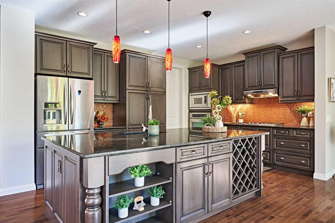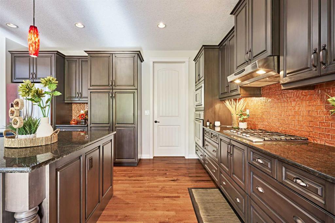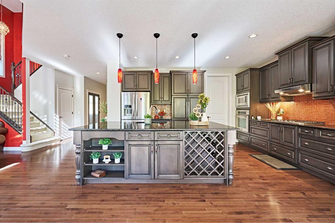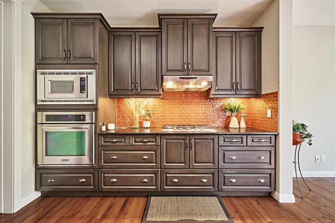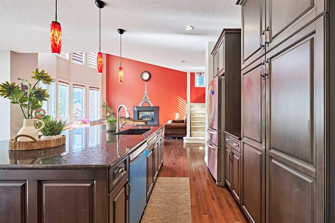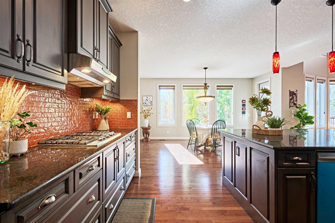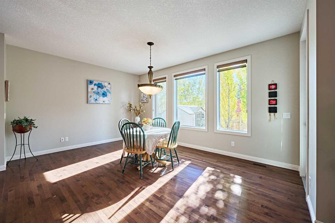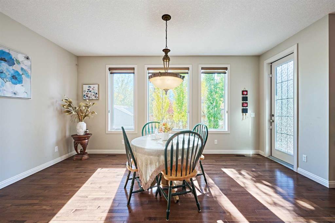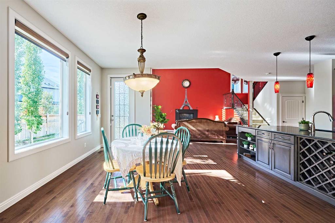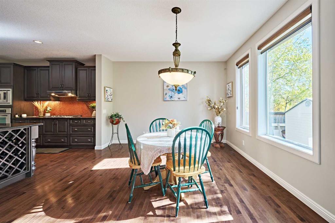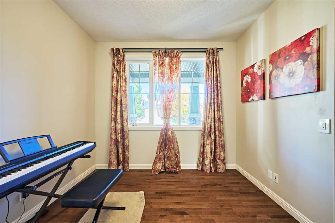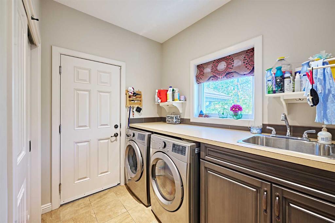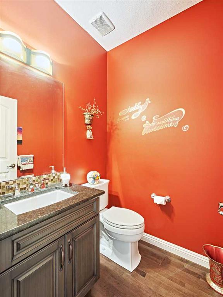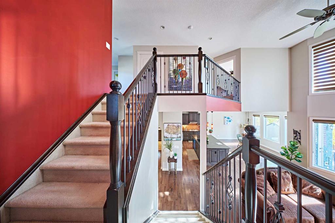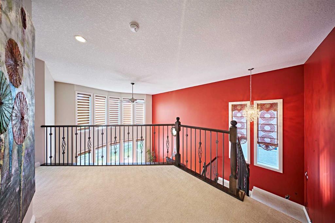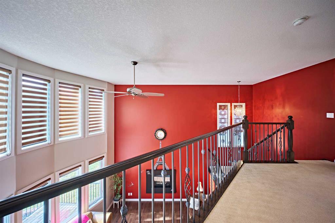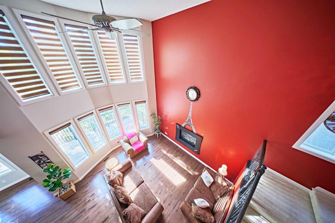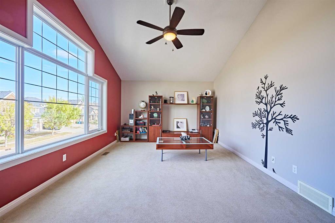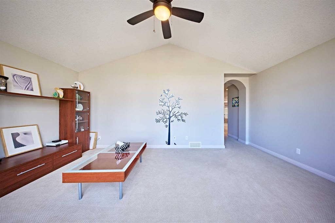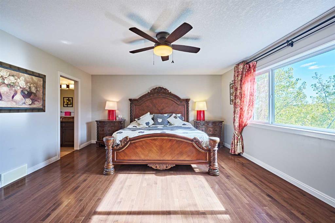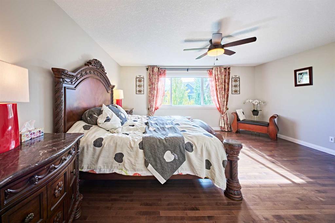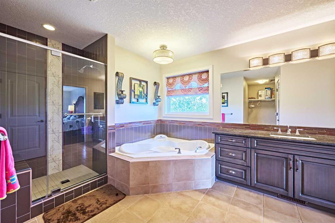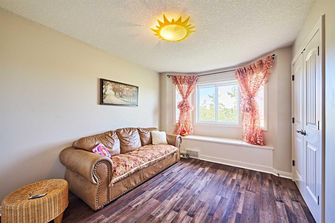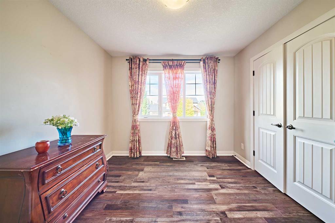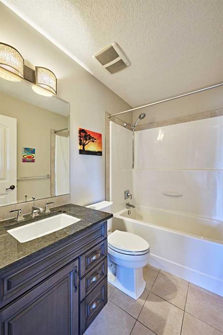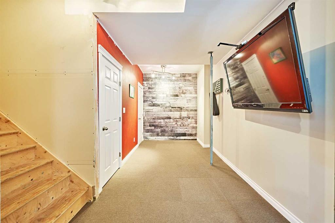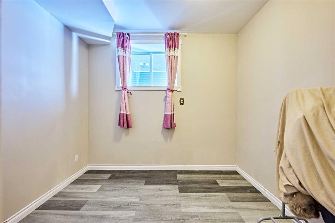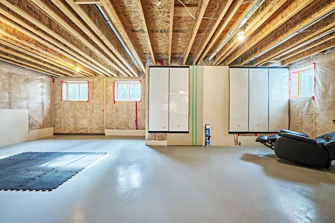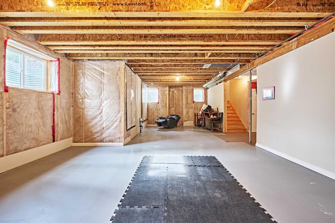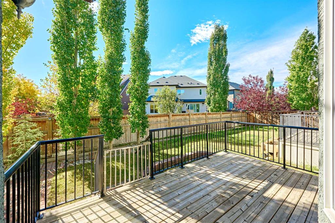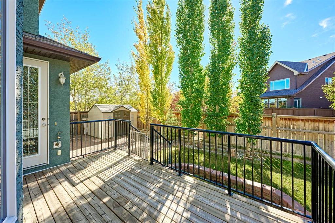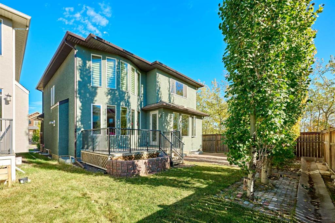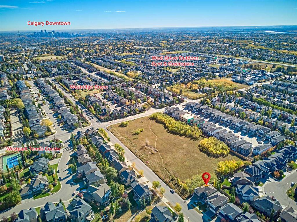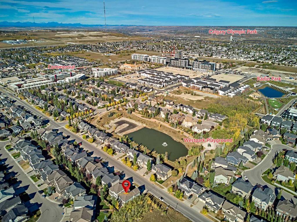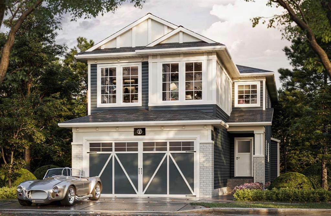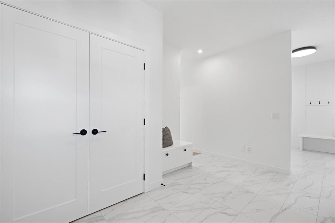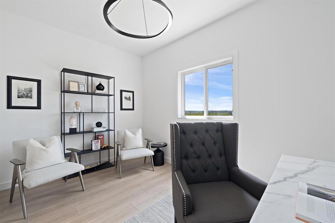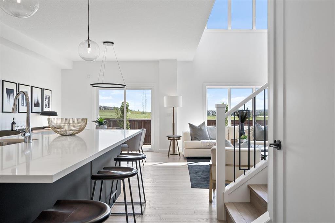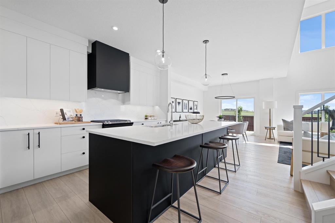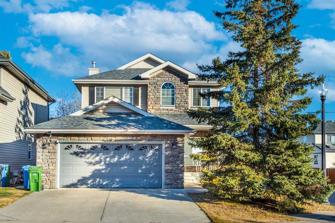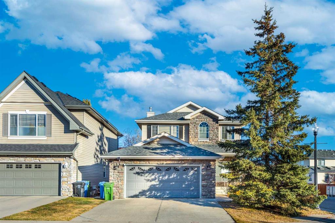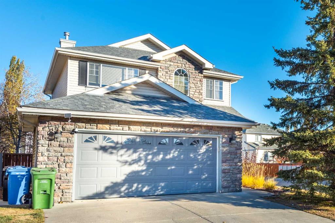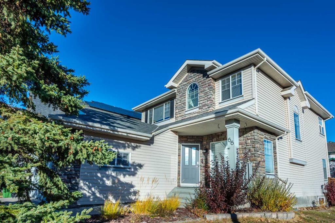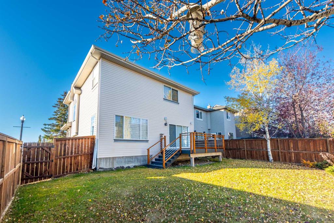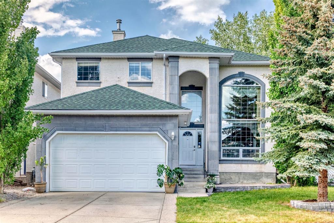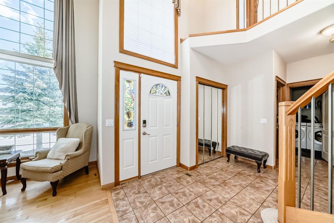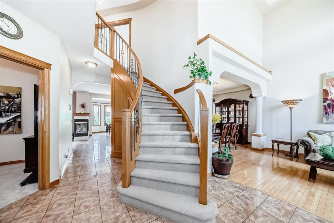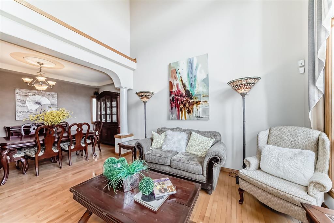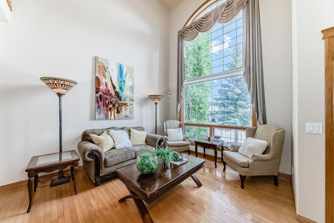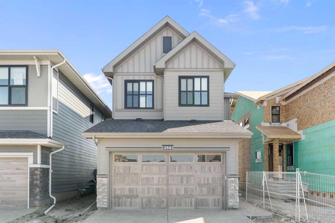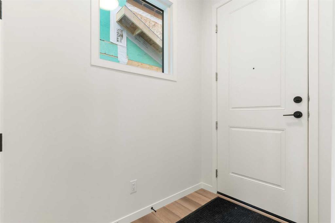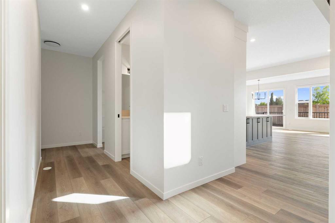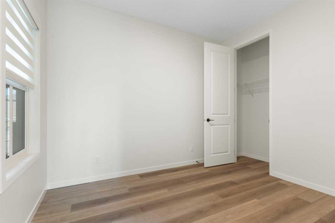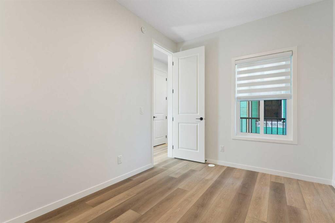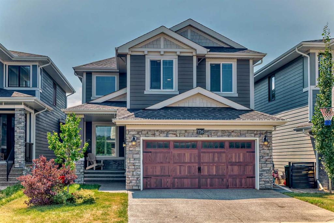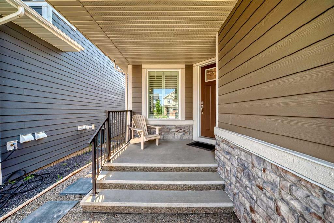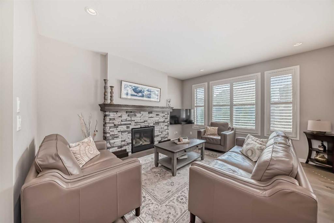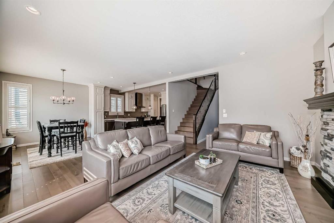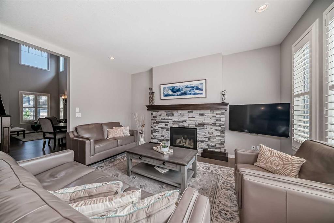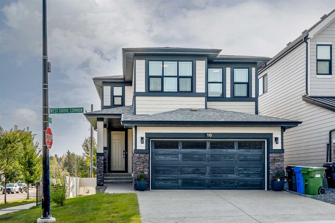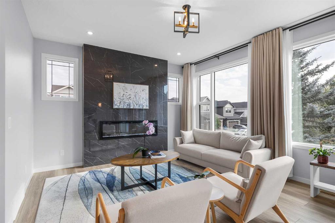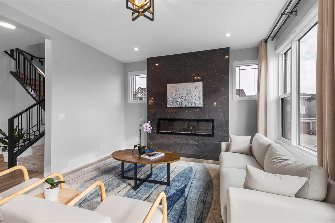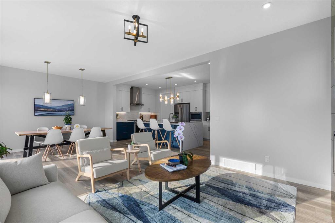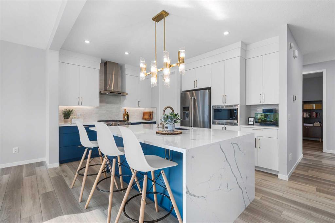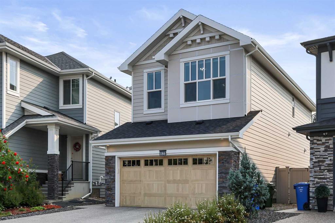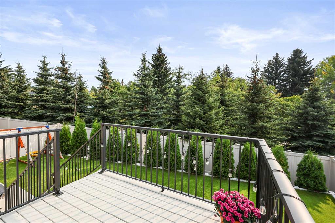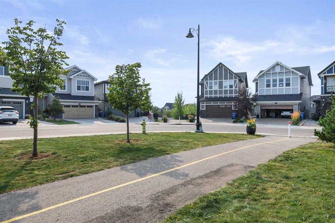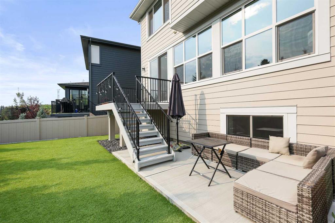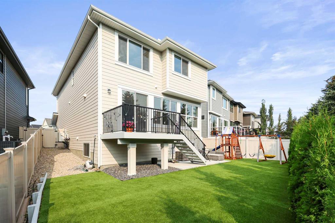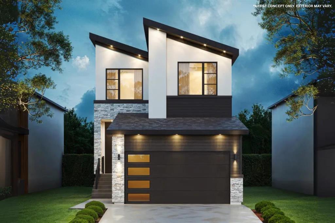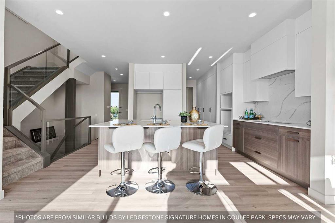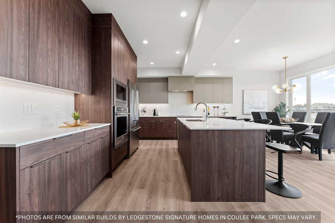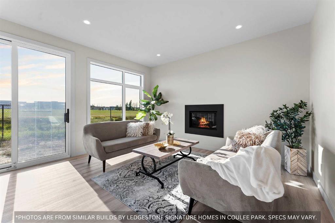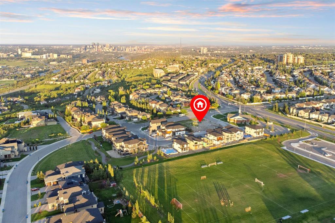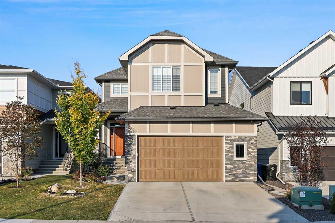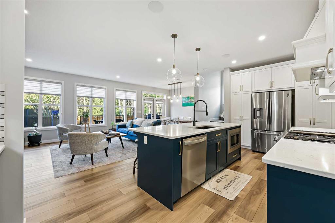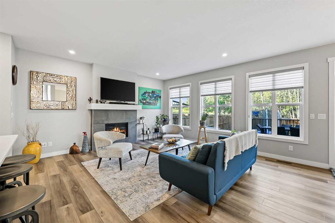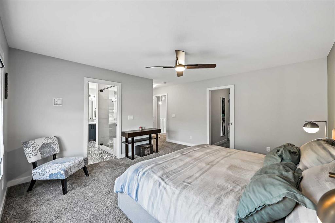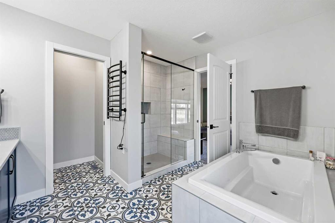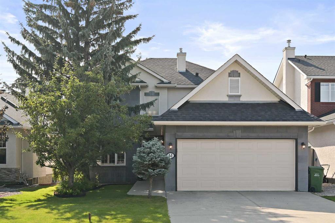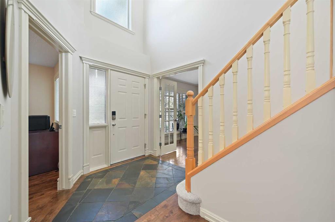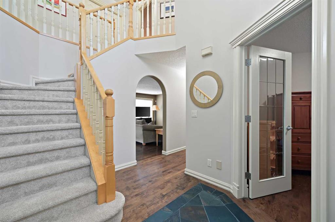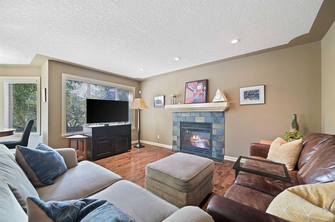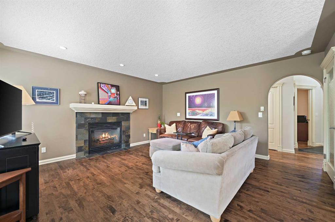8101 9 Avenue SW
Calgary T3H0W2
MLS® Number: A2263288
$ 1,078,800
3
BEDROOMS
2 + 1
BATHROOMS
2,513
SQUARE FEET
2012
YEAR BUILT
If you’ve been searching for the perfect family home in the highly sought-after community of West Springs — this is it! Nestled on a quiet street right beside a lush green space, 2513sqft above ground, this beautifully maintained home offers the perfect blend of functionality, style, and serenity. Step inside to a spacious foyer that sets the tone for the rest of the home. To your right, a bright office makes for the ideal work-from-home setup. The stunning living room features soaring ceilings and a breathtaking two-storey bay window that floods the space with natural light. Designed with entertaining and family living in mind, the open-concept kitchen and living area were thoughtfully expanded during construction to accommodate a chef-inspired oversized island, additional counter space, and a generously sized dining area. From here, step out onto the large south-facing backyard and deck, complete with a gas line—ready for your summer BBQs and sunset lounging. Main floor is finished with rich hardwood flooring, adding warmth and elegance throughout. A convenient mudroom/laundry area and a powder room complete the main floor. Upstairs, the open staircase and high ceilings continue to impress. A spacious vaulted bonus room is perfect for movie nights, a kids' playroom, or a second lounge area. The primary suite is a true retreat, featuring a spa-like ensuite with a walk-in glass shower, corner soaking tub, and walk-in closet. Two additional bedrooms provide comfort and flexibility—one of them includes a charming bay window with a built-in storage bench. The oversized double garage was custom-built with an extended width of 24.4 feet and an added height of 3 inches, easily accommodating larger vehicles like a pickup truck. The basement has been partially finished and boasts an efficient layout that offers endless possibilities for future development—create a home gym, media room, or guest suite tailored to your lifestyle. Recent updates include a brand new dishwasher (June 2025) and newer washer and dryer (2023). This home is ideally located close to consistently well-ranked public schools for elementary, junior high, and high school, and is within short distance to some of Calgary’s most prestigious private schools, making it a smart choice for families who value excellent education. Enjoy the peace and quiet of this tranquil location while staying just minutes from top-rated schools, shopping centers, restaurants, and recreation. With easy access to the Rocky Mountains and downtown Calgary, this exceptional property truly offers the best of both worlds. Dont miss your chance to make this amazing home your own!
| COMMUNITY | West Springs |
| PROPERTY TYPE | Detached |
| BUILDING TYPE | House |
| STYLE | 2 Storey |
| YEAR BUILT | 2012 |
| SQUARE FOOTAGE | 2,513 |
| BEDROOMS | 3 |
| BATHROOMS | 3.00 |
| BASEMENT | Full, Partially Finished |
| AMENITIES | |
| APPLIANCES | Built-In Oven, Dishwasher, Dryer, Garage Control(s), Gas Cooktop, Microwave, Range Hood, Refrigerator, Washer, Window Coverings |
| COOLING | None |
| FIREPLACE | Gas |
| FLOORING | Carpet, Hardwood, Tile |
| HEATING | Forced Air, Natural Gas |
| LAUNDRY | Laundry Room |
| LOT FEATURES | Rectangular Lot, Underground Sprinklers |
| PARKING | Double Garage Attached |
| RESTRICTIONS | Utility Right Of Way |
| ROOF | Asphalt Shingle |
| TITLE | Fee Simple |
| BROKER | Skyrock |
| ROOMS | DIMENSIONS (m) | LEVEL |
|---|---|---|
| Den | 9`11" x 8`5" | Lower |
| Office | 10`6" x 10`0" | Main |
| 2pc Bathroom | 5`1" x 5`0" | Main |
| Laundry | 8`8" x 6`4" | Main |
| Kitchen | 16`10" x 11`4" | Main |
| Dining Room | 12`6" x 16`10" | Main |
| Living Room | 16`3" x 16`9" | Main |
| Bedroom - Primary | 16`10" x 15`2" | Second |
| Bedroom | 10`6" x 9`11" | Second |
| Bedroom | 13`0" x 10`0" | Second |
| 4pc Bathroom | 7`8" x 4`11" | Second |
| Bonus Room | 19`1" x 8`0" | Second |
| 4pc Ensuite bath | 14`1" x 9`4" | Second |

