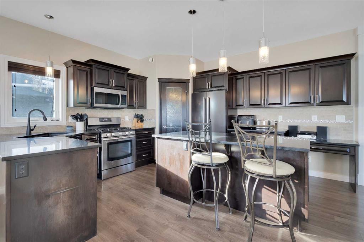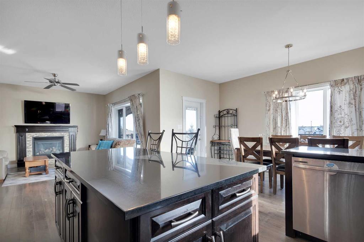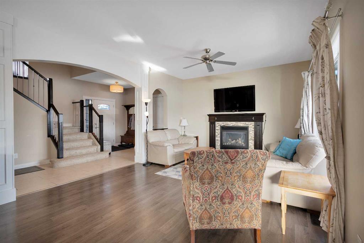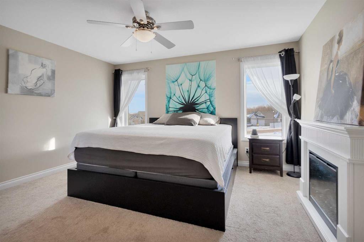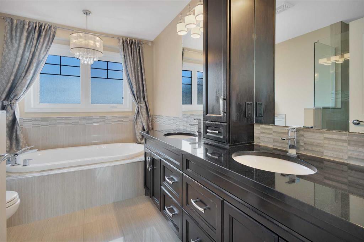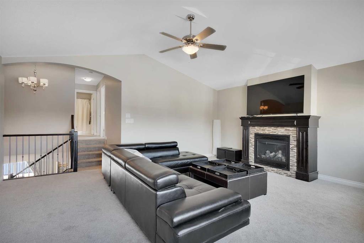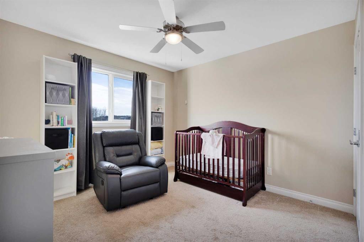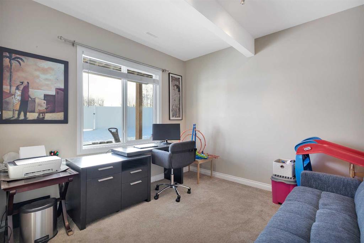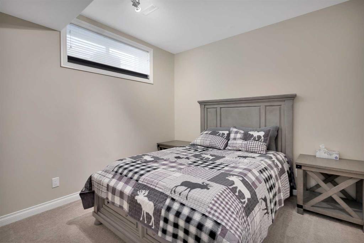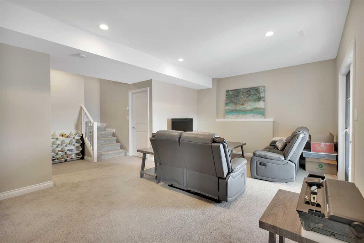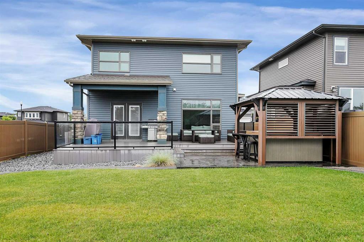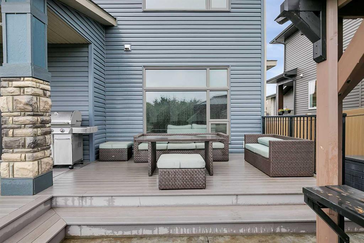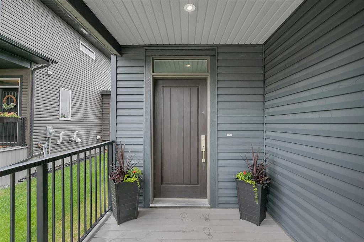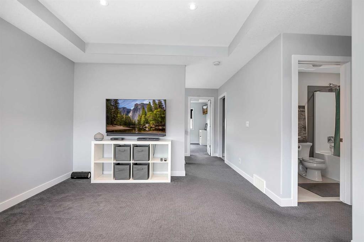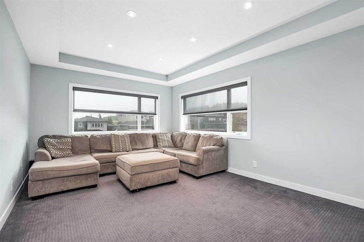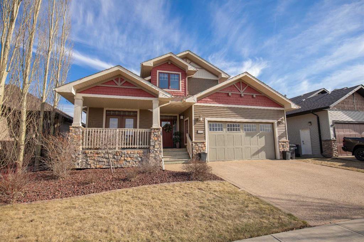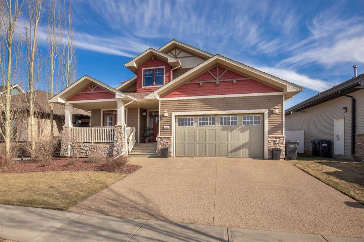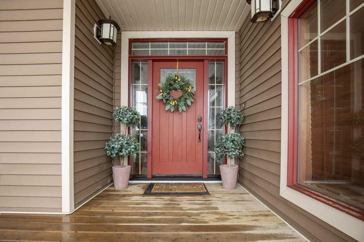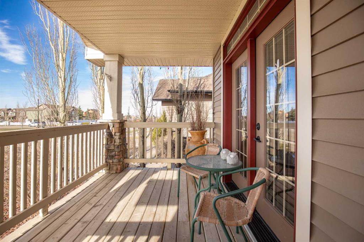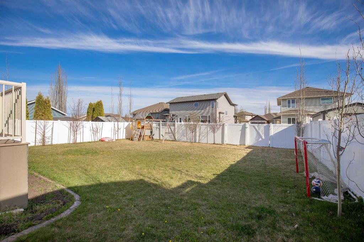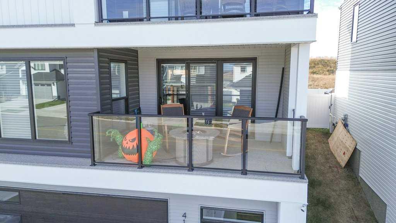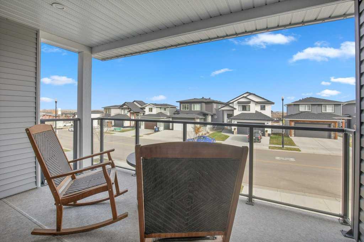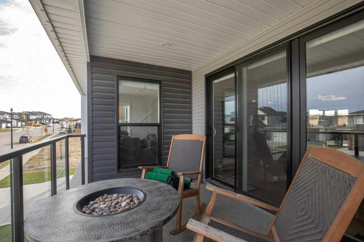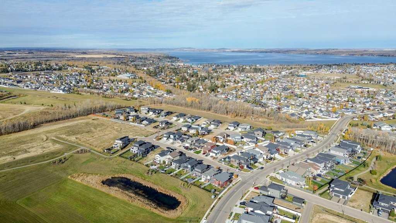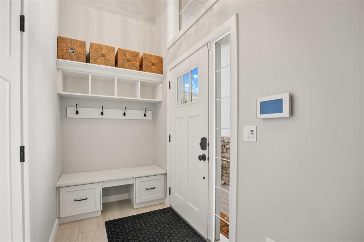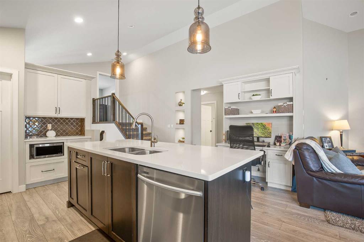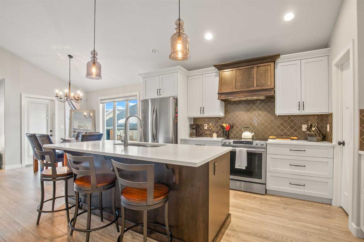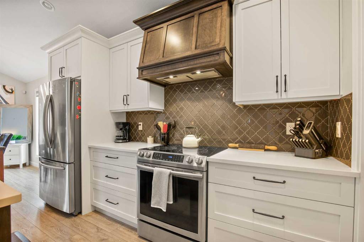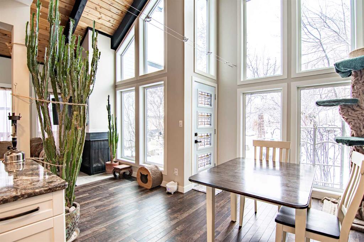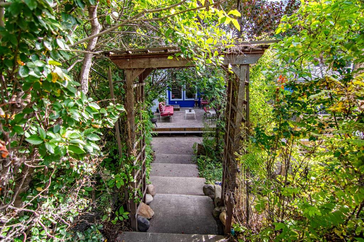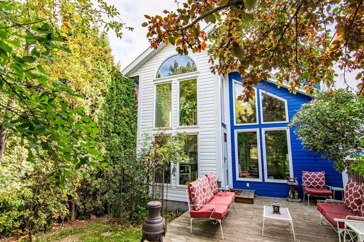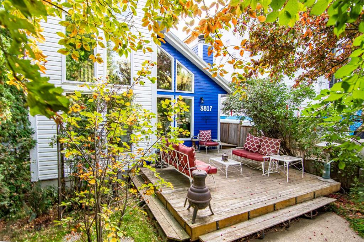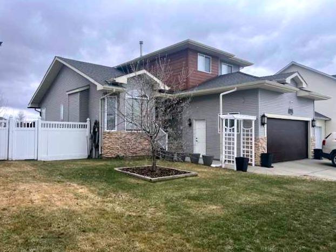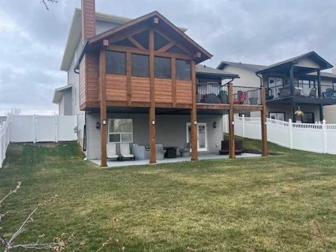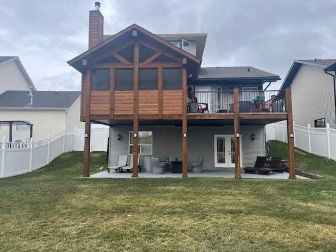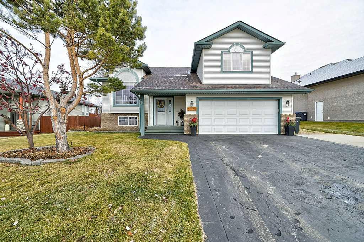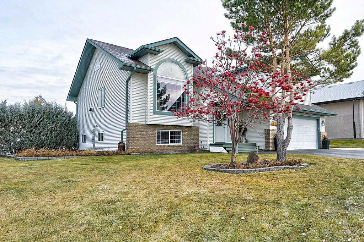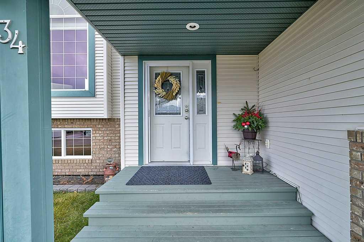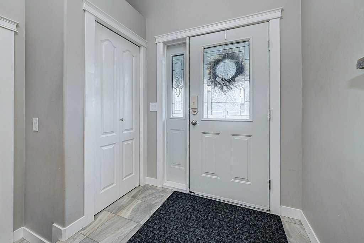23 Regal Court
Sylvan Lake T4S 0G3
MLS® Number: A2190603
$ 708,800
5
BEDROOMS
3 + 1
BATHROOMS
2013
YEAR BUILT
Visit REALTOR® website for additional information. This exquisite 2-story home in Sylvan Lake features a heated triple-attached garage, a walk-out basement, a huge pie lot backing onto a green space plus lots of room for everyone with 5 beds & 3.5 baths. The main level boasts a modern kitchen with an island, granite countertops, stainless appliances with a gas range, pantry, & a family room with a gas fireplace. This level also includes a 2-pc bath & laundry area. Enjoy time on the second level with a bonus room & fireplace plus 3 bedrooms, with the master suite offering a luxurious 5-pc ensuite & a walk-in closet. Head down to the walkout basement that adds even more living space with a recreation room, 2 additional bedrooms, & a 4-pc bath. The property is completed by a large backyard that features a wraparound deck on 2 sides with 2-tiers, perfect for outdoor entertaining.
| COMMUNITY | Ryders Ridge |
| PROPERTY TYPE | Detached |
| BUILDING TYPE | House |
| STYLE | 2 Storey |
| YEAR BUILT | 2013 |
| SQUARE FOOTAGE | 2,109 |
| BEDROOMS | 5 |
| BATHROOMS | 4.00 |
| BASEMENT | Finished, Full |
| AMENITIES | |
| APPLIANCES | Dishwasher, Freezer, Gas Range, Microwave Hood Fan, Refrigerator, Washer/Dryer, Water Softener, Window Coverings |
| COOLING | None |
| FIREPLACE | Electric, Gas |
| FLOORING | Carpet, Ceramic Tile, Laminate |
| HEATING | High Efficiency, In Floor, Fireplace(s), Forced Air |
| LAUNDRY | Main Level |
| LOT FEATURES | Back Yard, Backs on to Park/Green Space, Cul-De-Sac, Gazebo, Lawn, Gentle Sloping, Landscaped, Street Lighting, Pie Shaped Lot, Private |
| PARKING | Front Drive, Heated Garage, Triple Garage Attached |
| RESTRICTIONS | None Known |
| ROOF | Asphalt Shingle |
| TITLE | Fee Simple |
| BROKER | PG Direct Realty Ltd. |
| ROOMS | DIMENSIONS (m) | LEVEL |
|---|---|---|
| 4pc Bathroom | 34`5" x 16`2" | Basement |
| Bedroom | 34`5" x 45`5" | Basement |
| Bedroom | 42`5" x 39`1" | Basement |
| Game Room | 62`4" x 42`11" | Basement |
| Furnace/Utility Room | 23`9" x 33`1" | Basement |
| 2pc Bathroom | 16`2" x 21`11" | Main |
| Dining Room | 55`9" x 26`6" | Main |
| Other | 102`6" x 77`11" | Main |
| Kitchen | 55`9" x 42`8" | Main |
| Living Room | 46`2" x 42`8" | Main |
| Mud Room | 23`6" x 34`5" | Main |
| 4pc Bathroom | 16`8" x 27`8" | Second |
| 5pc Ensuite bath | 27`8" x 37`2" | Second |
| Bedroom | 36`1" x 43`6" | Second |
| Bedroom | 36`4" x 34`2" | Second |
| Bedroom - Primary | 62`1" x 42`1" | Second |


