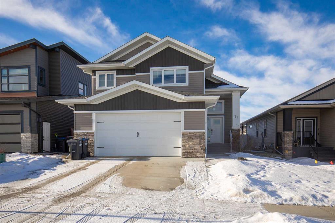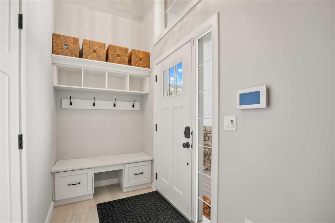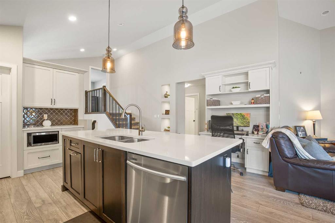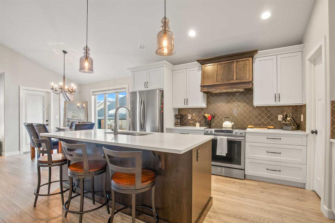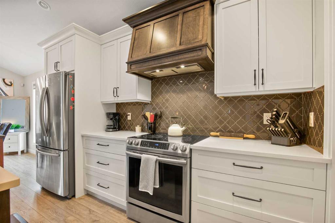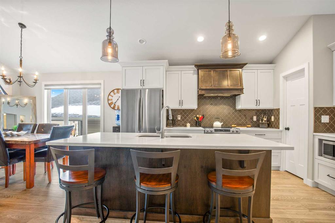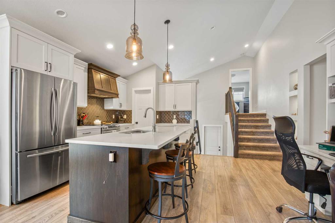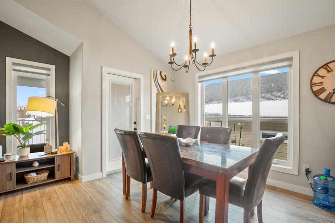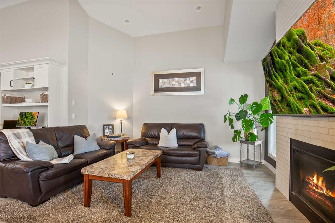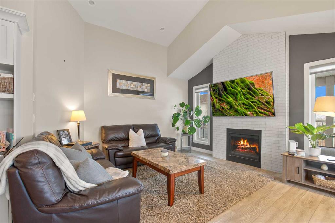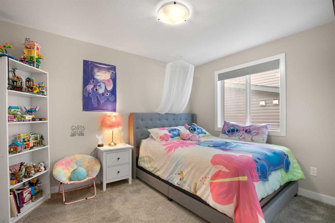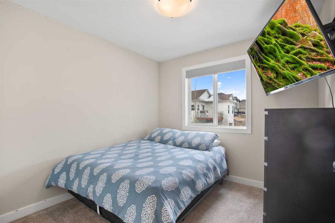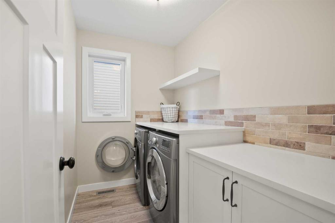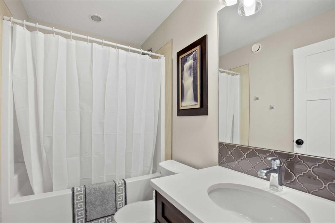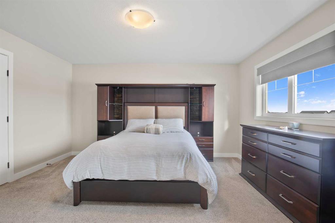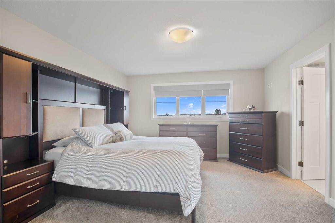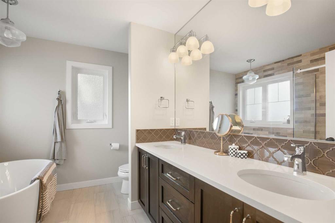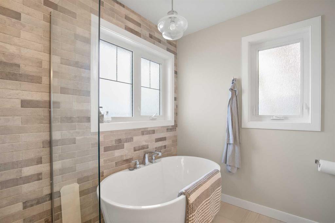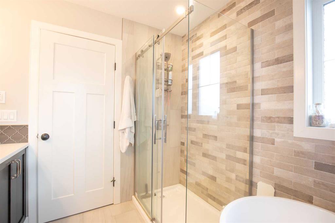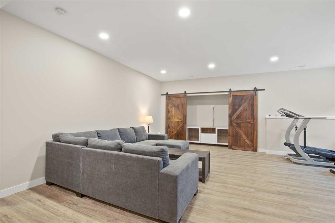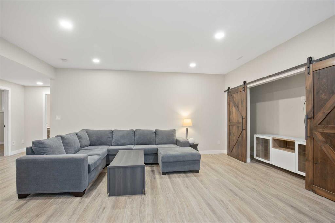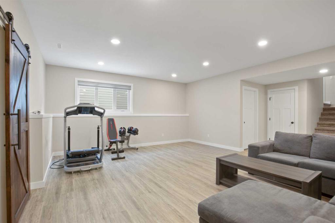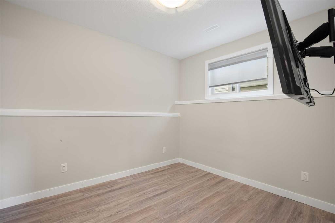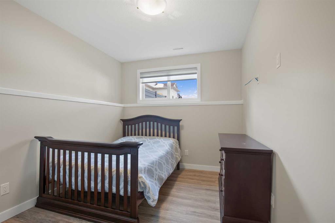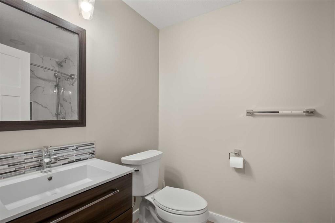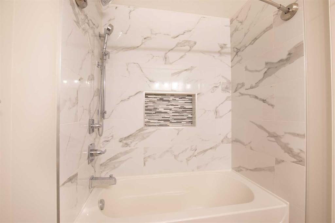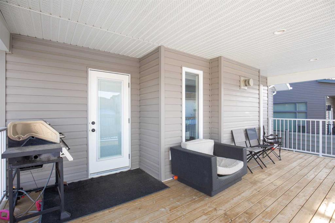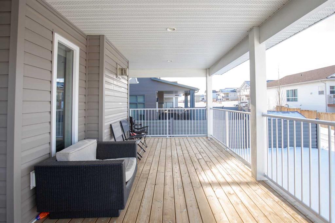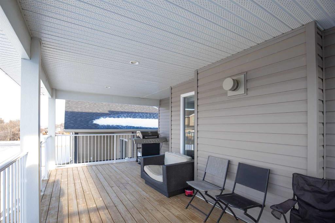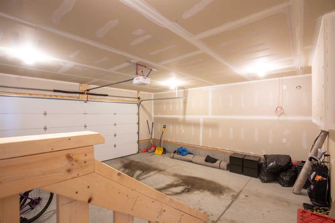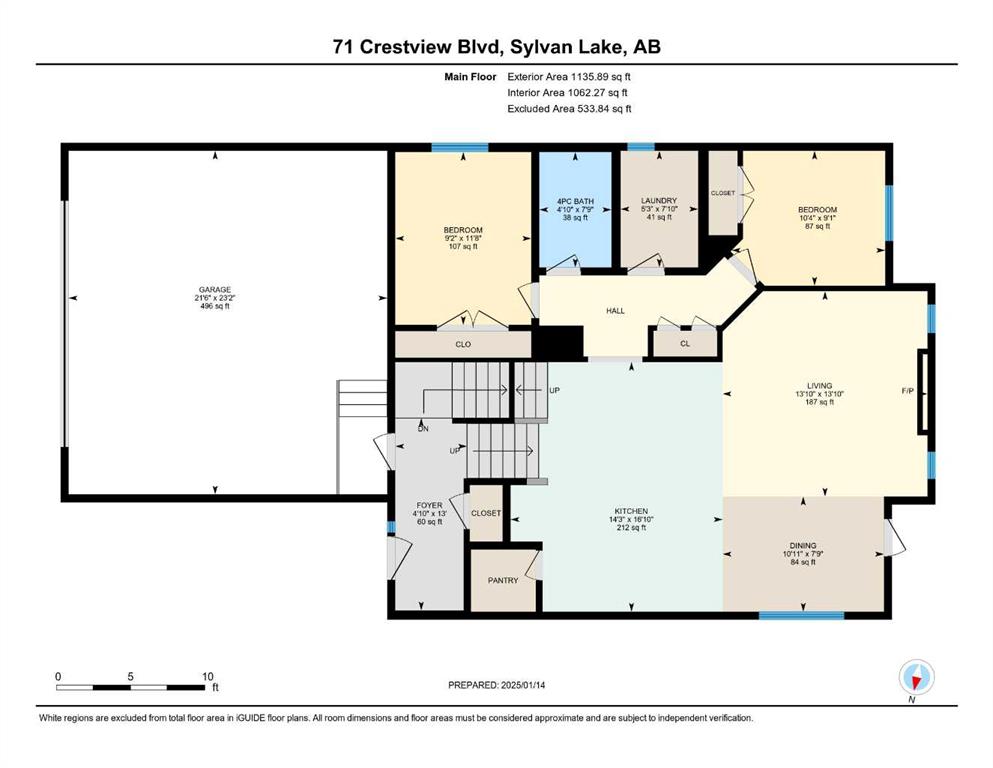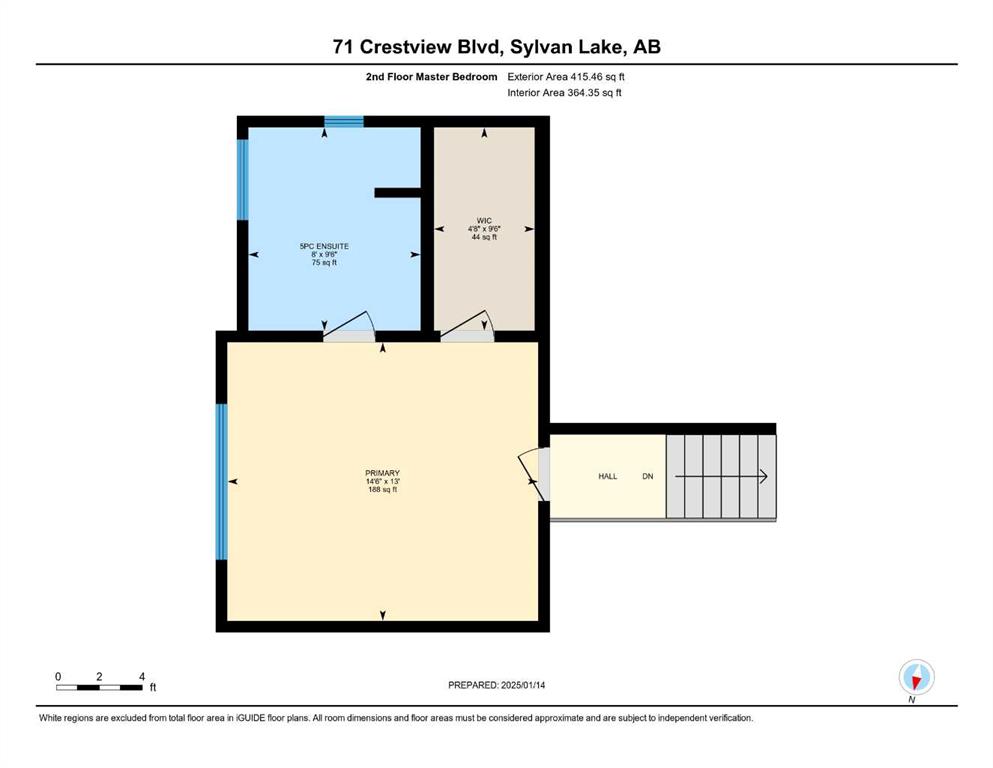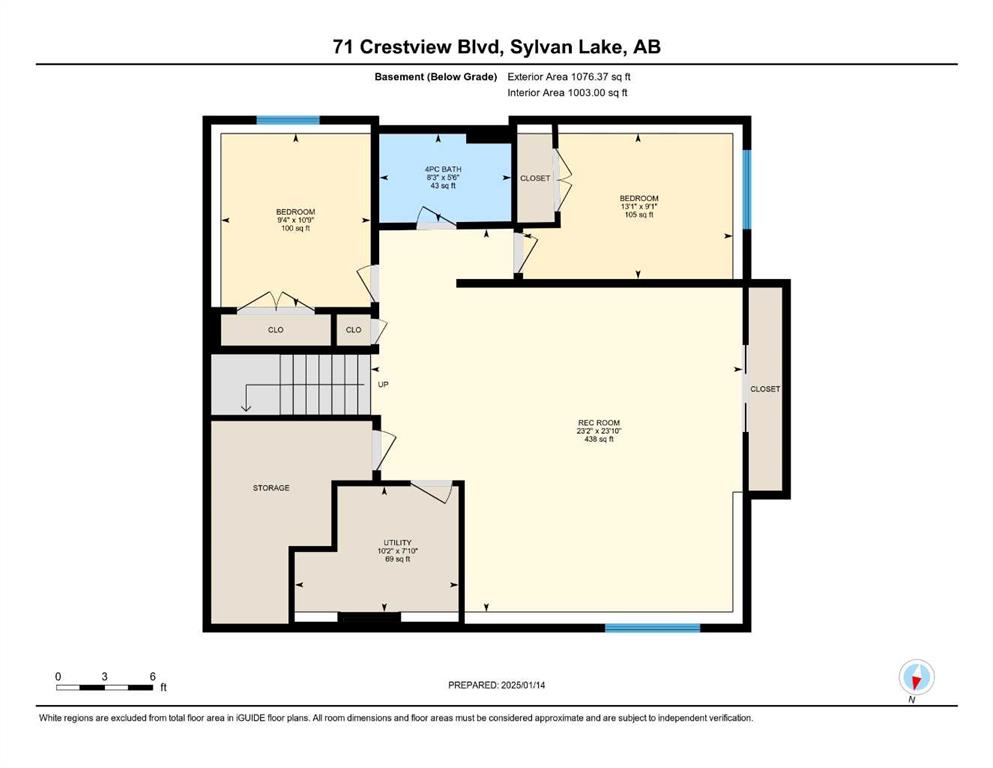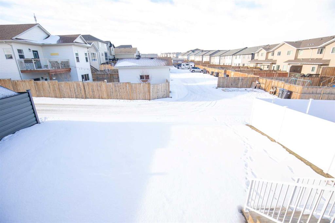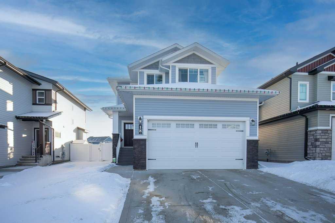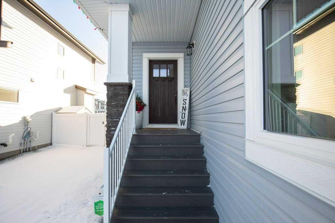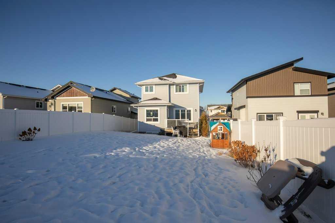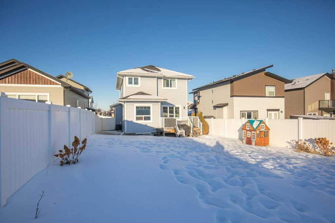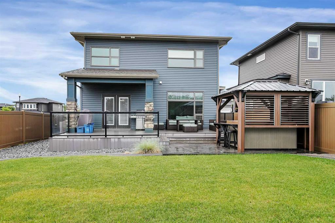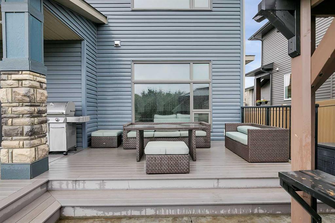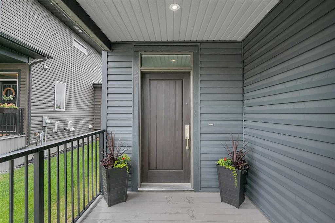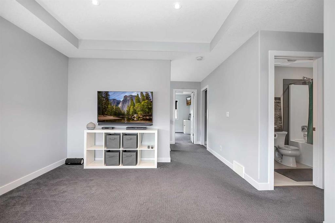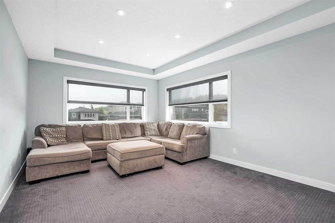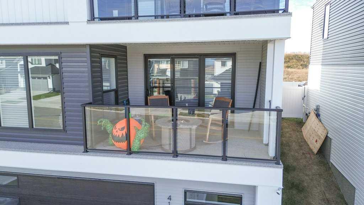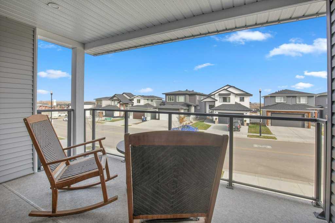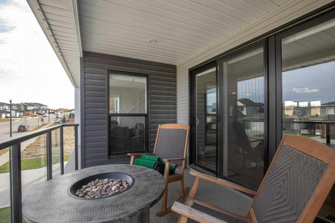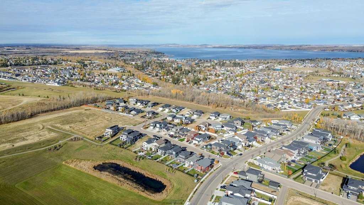

71 Crestview Boulevard
Sylvan Lake
Update on 2023-07-04 10:05:04 AM
$ 649,900
5
BEDROOMS
3 + 0
BATHROOMS
1551
SQUARE FEET
2016
YEAR BUILT
Welcome to this 1551 SQ FT MODIFIED BI-LEVEL FORMER SHOW HOME! NESTLED n the beautiful community of Crestview. Inside you will see the SHOW HOME Difference with quartz countertops in the kitchen, bathrooms, and main floor laundry room. Upon entering you will find a beautiful tiled landing with custom built-in shelving along with an open concept design, beautiful sight lines, and a vaulted ceilings that lets in tons of natural light. The main floor boasts a feature wall with a custom tile gas fireplace and your DREAM KITCHEN which includes custom cabinetry and a huge island, corner pantry, and more!. Master bedroom comes with an ensuite that is sure to impress with a double vanity with quartz countertops, a custom tile shower and a free standing tub. Sit out with your friends on your west-facing covered deck. The fully-finished basement has an additional 2 bedrooms, a massive Family room w/ custom barn door nook, a full bath, all professionally done, and awaiting your occupancy. Visit this gorgeous Modified Bi-level in Crestview, Sylvan Lake either online or book with your agent.
| COMMUNITY | |
| TYPE | Residential |
| STYLE | MBLVL |
| YEAR BUILT | 2016 |
| SQUARE FOOTAGE | 1551.0 |
| BEDROOMS | 5 |
| BATHROOMS | 3 |
| BASEMENT | Finished, Full Basement |
| FEATURES |
| GARAGE | Yes |
| PARKING | Concrete Driveway, DBAttached, Garage Door Opener, Insulated, Oversized, RE |
| ROOF | Asphalt Shingle |
| LOT SQFT | 460 |
| ROOMS | DIMENSIONS (m) | LEVEL |
|---|---|---|
| Master Bedroom | 4.42 x 3.96 | Upper |
| Second Bedroom | 2.79 x 3.56 | Main |
| Third Bedroom | 3.15 x 2.77 | Main |
| Dining Room | 3.33 x 2.36 | Main |
| Family Room | 7.06 x 7.26 | Lower |
| Kitchen | 4.34 x 5.13 | Main |
| Living Room | 4.22 x 4.22 | Main |
INTERIOR
None, Forced Air, Natural Gas, Gas, Insert, Living Room
EXTERIOR
Back Lane, Back Yard
Broker
Century 21 Advantage
Agent

