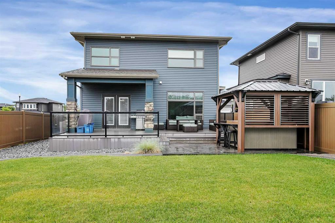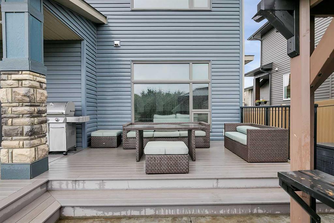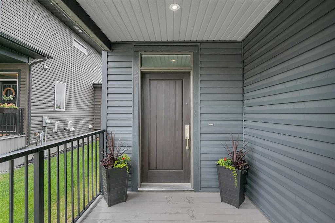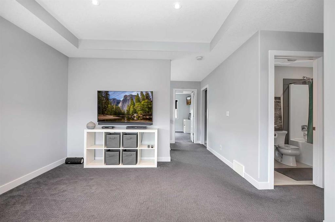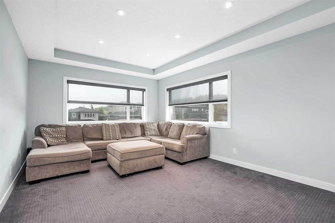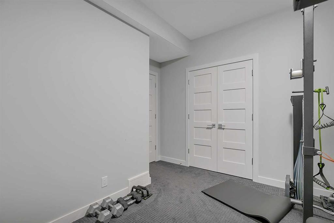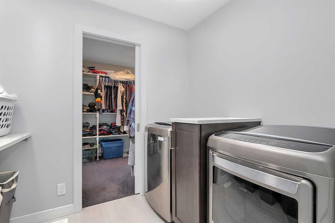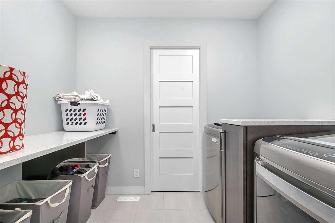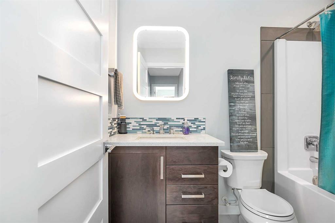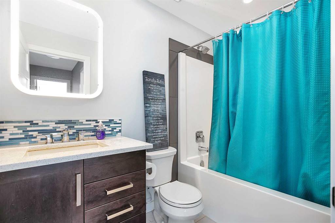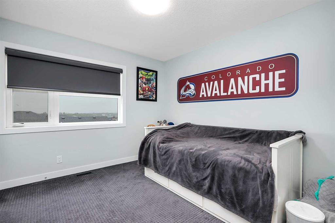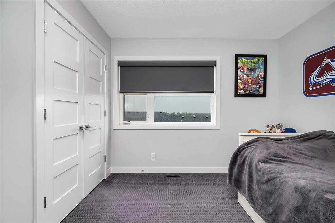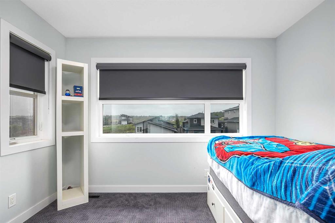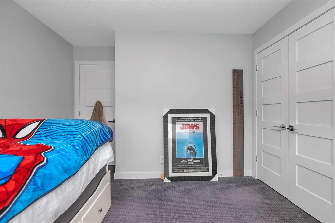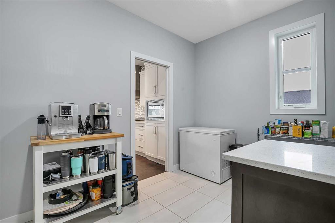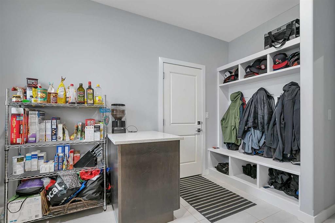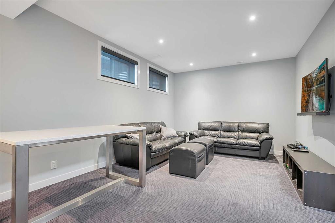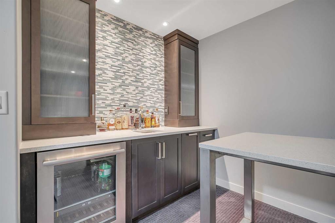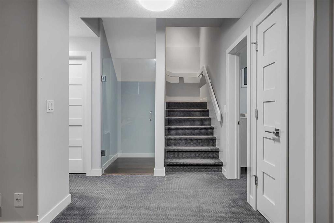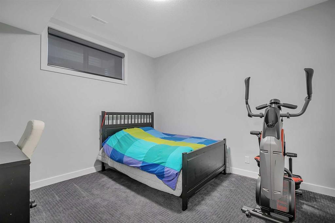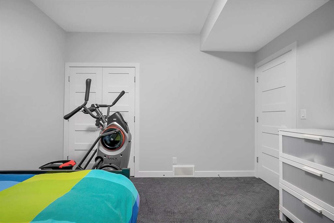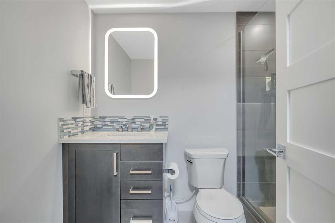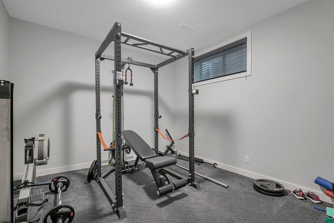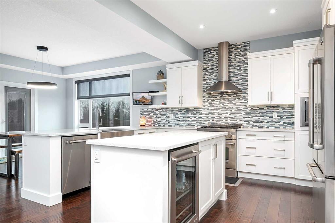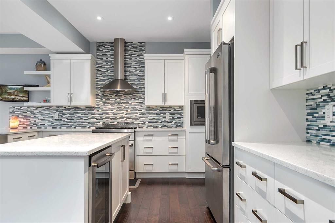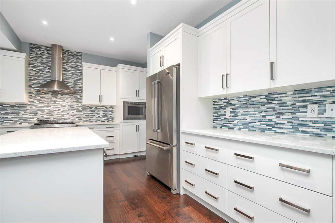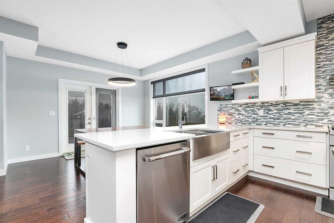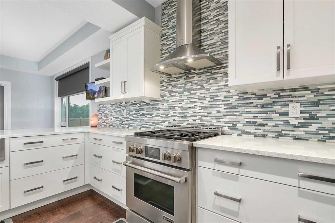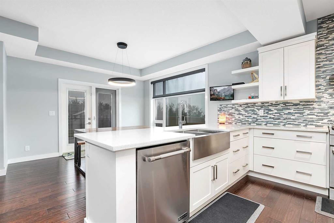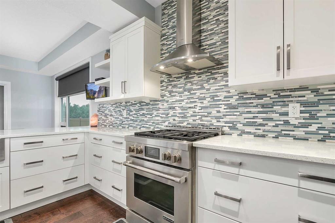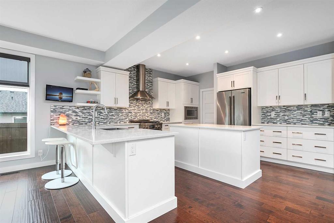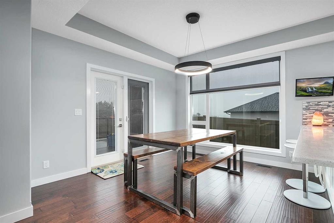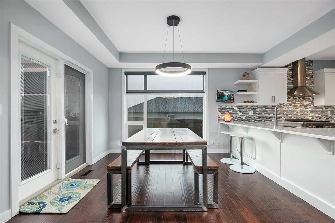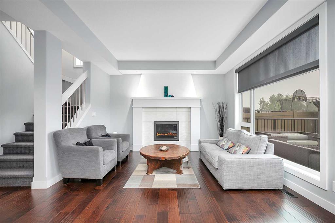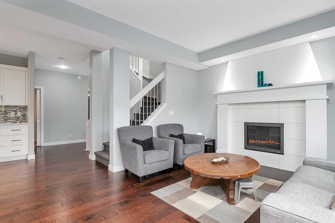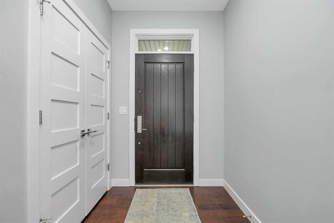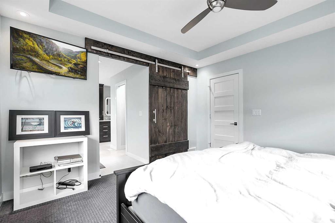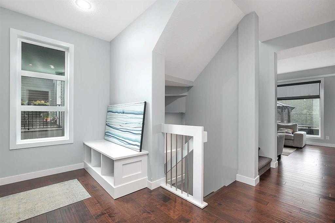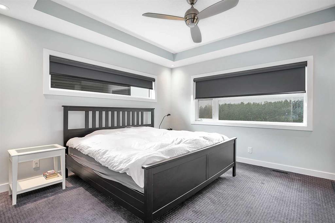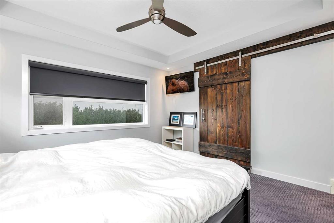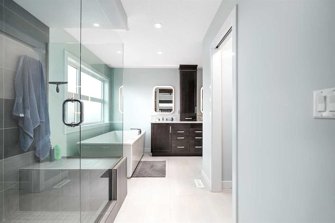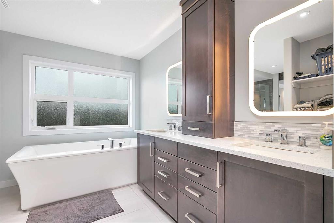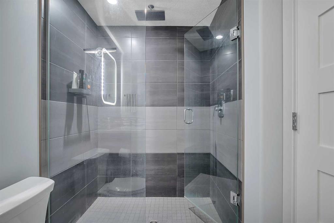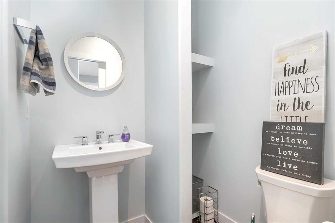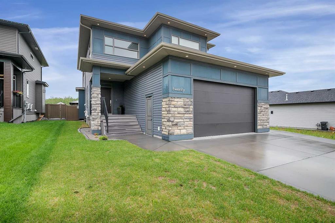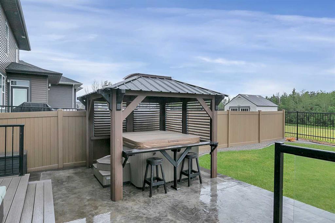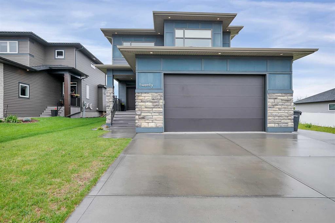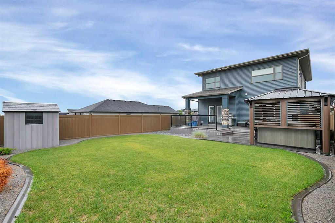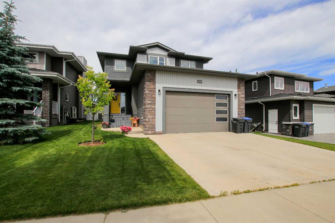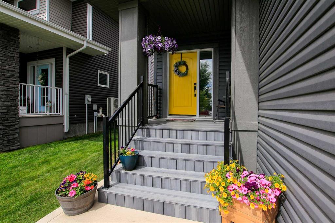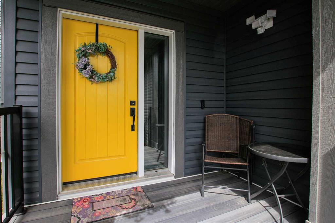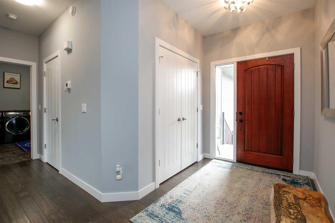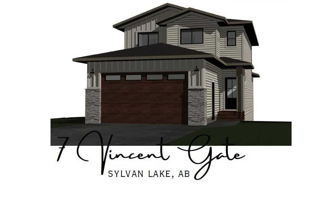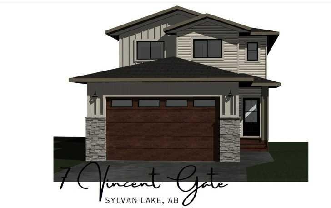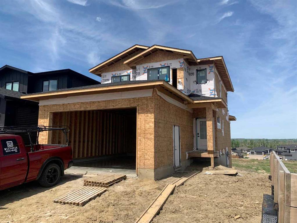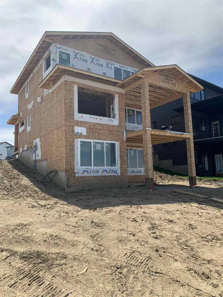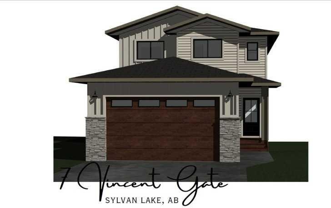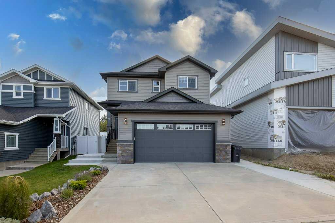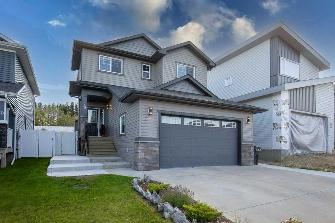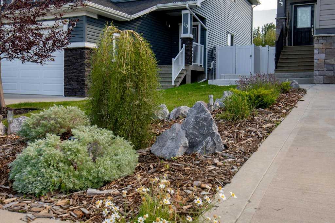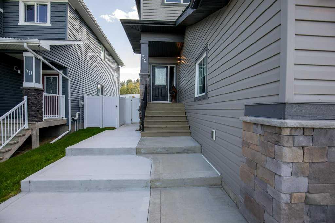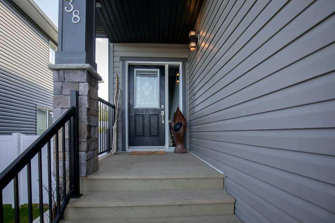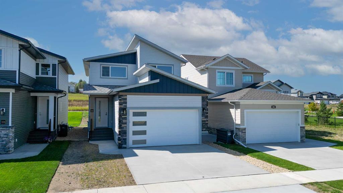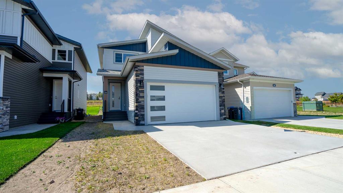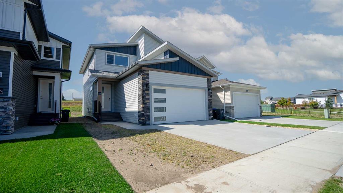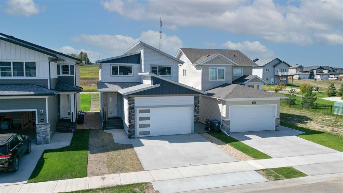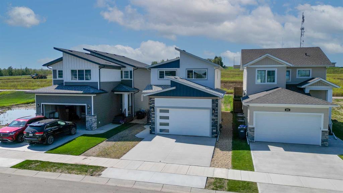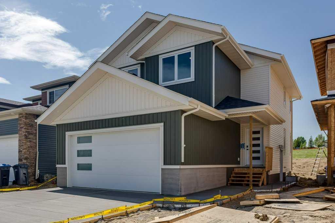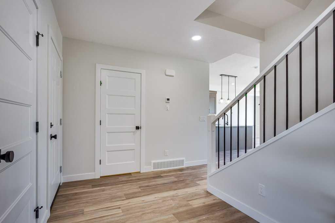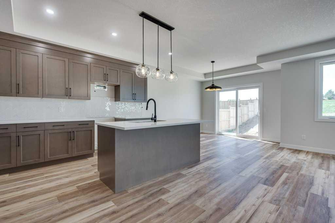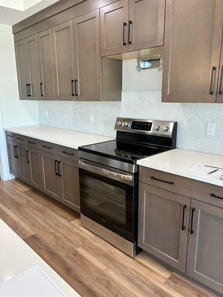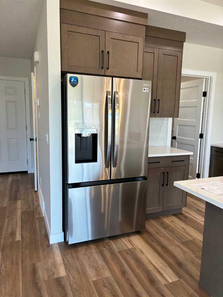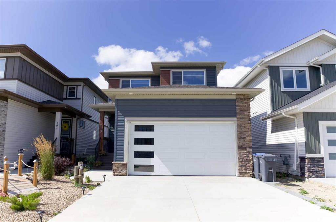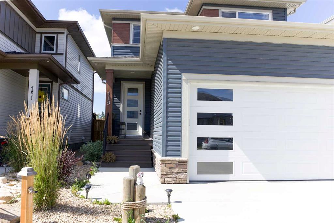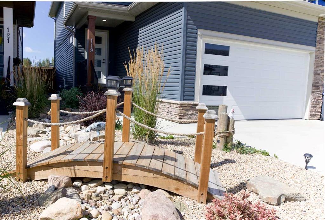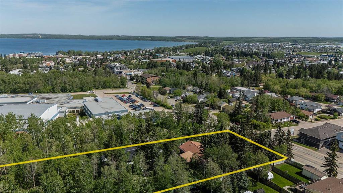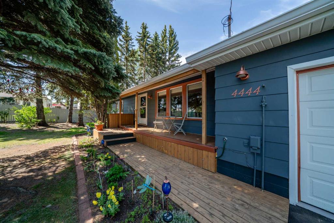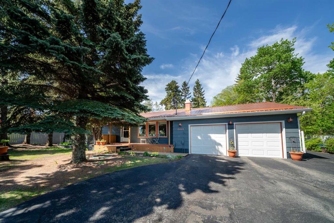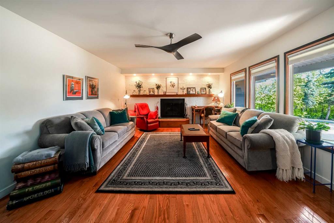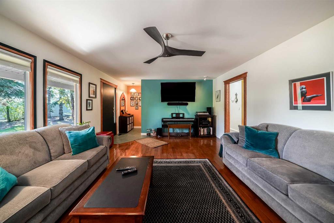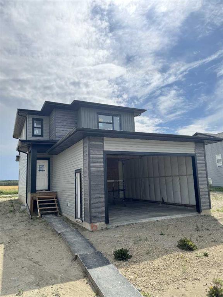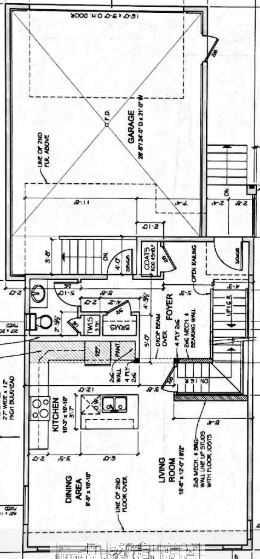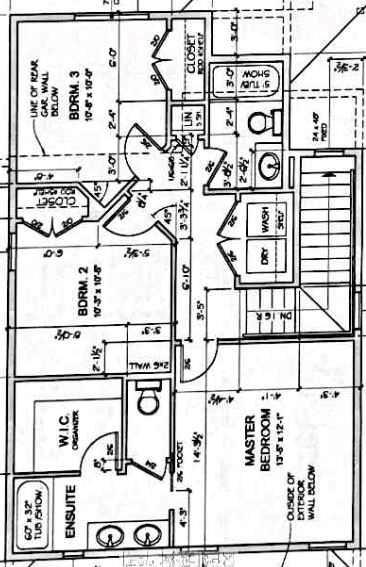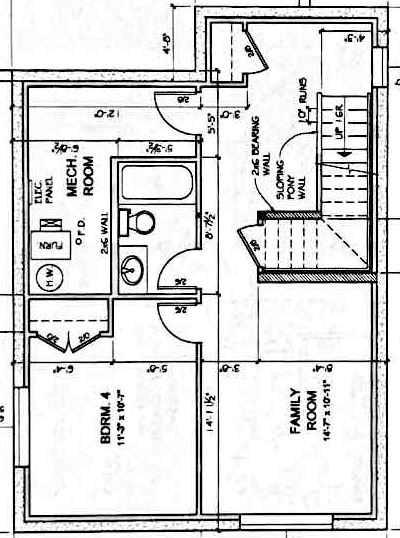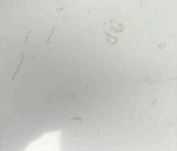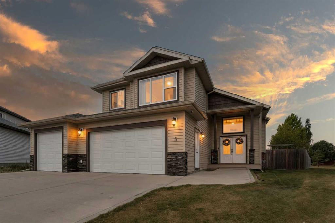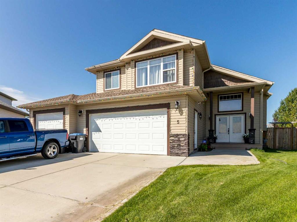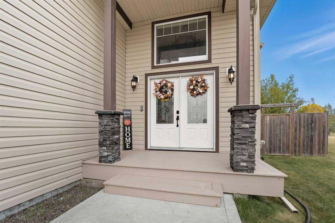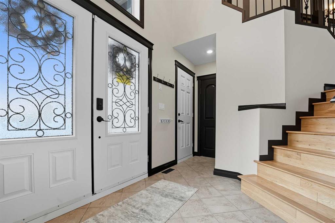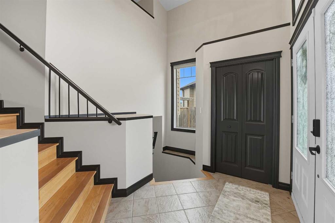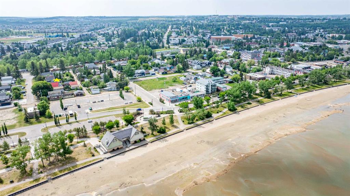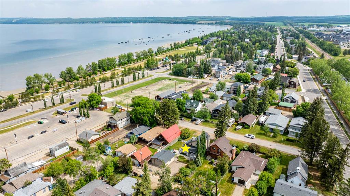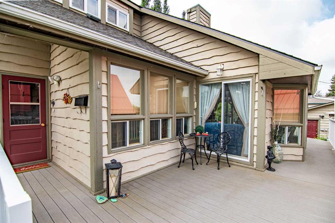20 Vanson Close
Sylvan Lake T4S 0M3
MLS® Number: A2059232
$ 739,900
4
BEDROOMS
3 + 1
BATHROOMS
5,750
SQUARE FEET
2015
YEAR BUILT
A COMPLETELY UPGRADED, ABSOLUTELY STUNNING, FULLY FINISHED FAMILY HOME BACKING ONTO GREEN SPACE AND IN A QUIET CLOSE! A 10 OUT OF 10 IN THE BEAUTIFUL VISTA COMMUNITY OF SYLVAN LAKE! 5 bedroom, 4 bathroom home is perfect for the growing family. This 2-storey has a large entryway into the modern, open designed layout - covered in textured hardwood flooring, tons of natural light, large windows, modern colors and upgrades throughout. The custom kitchen boasts loads of cabinets and counter space, tiled backsplash, quartz counters, upgraded appliances including gas stove, undermount stainless steel sink, walk through pantry, and large sit-up island. The living room has a beautiful gas fireplace open to the large dining room. A perfect mudroom with extra counterspace/cabinets, and bathroom finish off the main level. Upstairs has 3 bedrooms including a huge master - full 5 piece ensuite with barn door, quartz, custom tiled shower, large soaker tub, and large walk-in closet. A nice great room, 4 piece bathroom, laundry room, and 2 additional bedrooms finish off the upper level. Downstairs has a fully finished basement with a perfect living room, huge bar, 2 more bedrooms (one is currently setup for a home gym) and bathroom...all with upgraded counters and cabinetry. Wine nook ready for your creativity. Fully finished double garage is heated and perfect for your toys and storage. Huge, maintenance free covered deck with an additional deck for the sun lover. Perfect setup for hot tub and gazebo. Professional landscaping including curbing and low maintenance design. Super private backyard overlooking the greenspace behind. Close to walking trails, parks and all amenities.
| COMMUNITY | |
| PROPERTY TYPE | Detached |
| BUILDING TYPE | House |
| STYLE | 2 Storey |
| YEAR BUILT | 2015 |
| SQUARE FOOTAGE | 5,750 |
| BEDROOMS | 4 |
| BATHROOMS | 4.00 |
| BASEMENT | Finished, Full |
| AMENITIES | |
| APPLIANCES | Dishwasher, Gas Stove, Microwave, Range Hood, Refrigerator, Stove(s) |
| COOLING | None |
| FIREPLACE | None |
| FLOORING | Other |
| HEATING | Forced Air |
| LAUNDRY | Laundry Room |
| LOT FEATURES | Back Yard, Backs on to Park/Green Space, Cul-De-Sac, No Neighbours Behind, Landscaped |
| PARKING | Double Garage Attached |
| RESTRICTIONS | Call Lister |
| ROOF | Asphalt Shingle |
| TITLE | Fee Simple |
| BROKER | eXp Realty |
| ROOMS | DIMENSIONS (m) | LEVEL |
|---|---|---|
| 3pc Bathroom | 8`2" x 5`4" | Basement |
| Bedroom | 11`8" x 11`9" | Basement |
| Exercise Room | 11`3" x 14`9" | Basement |
| Game Room | 17`11" x 18`1" | Basement |
| Furnace/Utility Room | 8`0" x 10`10" | Basement |
| 2pc Bathroom | 5`5" x 5`1" | Main |
| Dining Room | 12`5" x 11`3" | Main |
| Kitchen | 19`4" x 13`11" | Main |
| Living Room | 16`8" x 12`3" | Main |
| Mud Room | 5`9" x 9`0" | Main |
| Pantry | 6`8" x 9`0" | Main |
| 4pc Bathroom | 8`4" x 4`11" | Second |
| 5pc Ensuite bath | 13`7" x 11`1" | Second |
| Bedroom | 10`9" x 9`11" | Second |
| Bedroom | 10`10" x 11`11" | Second |
| Family Room | 12`1" x 17`4" | Second |
| Laundry | 6`4" x 8`2" | Second |
| Bedroom - Primary | 12`11" x 12`6" | Second |

