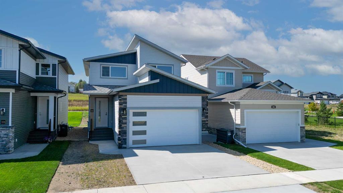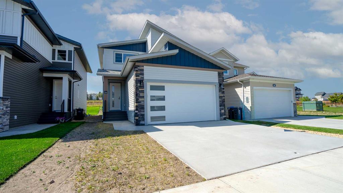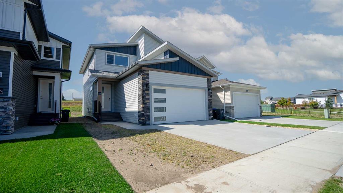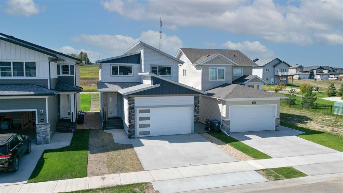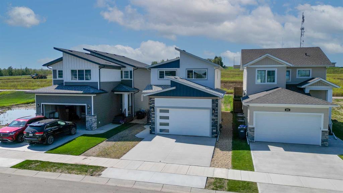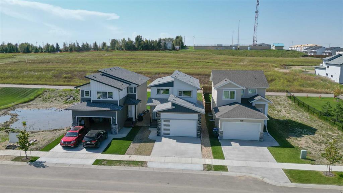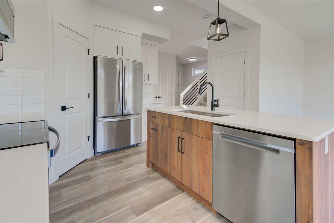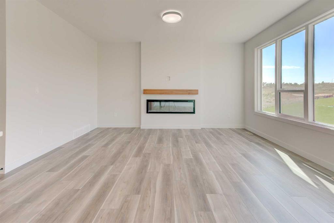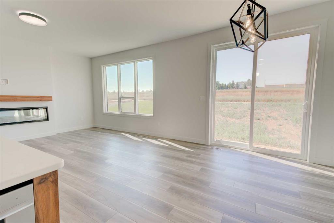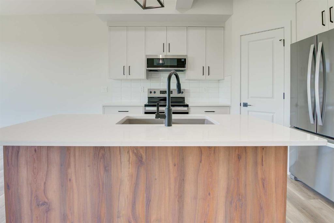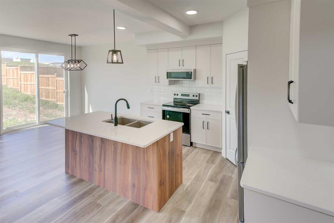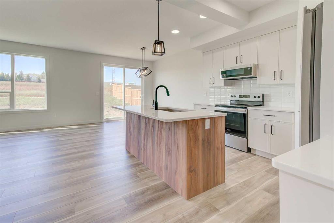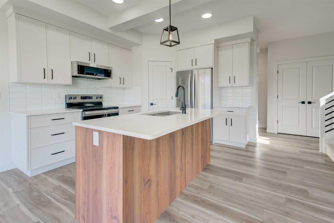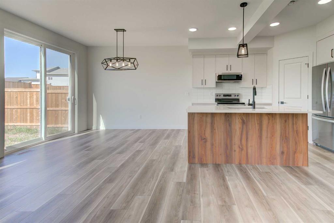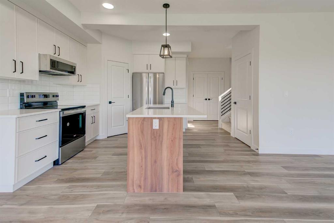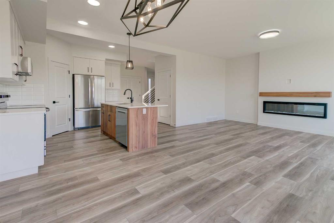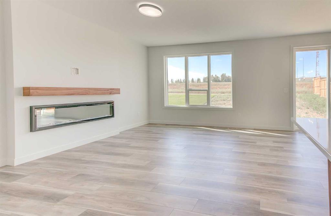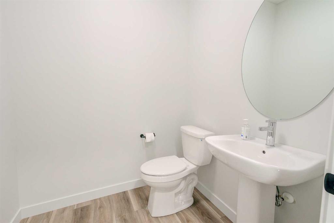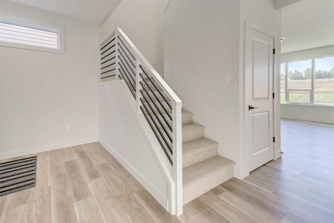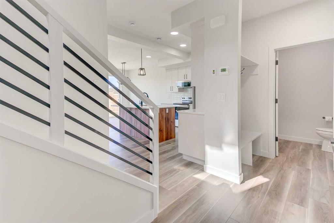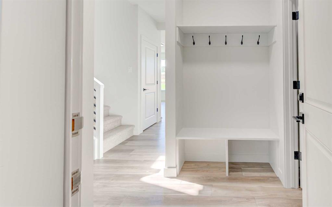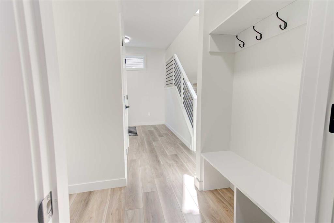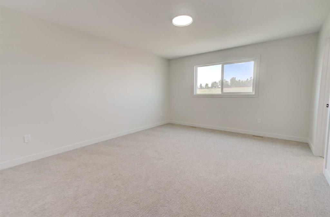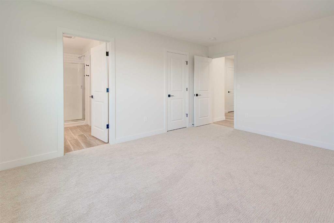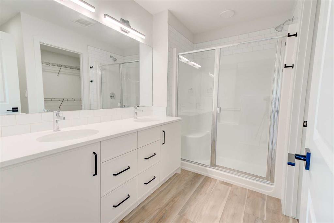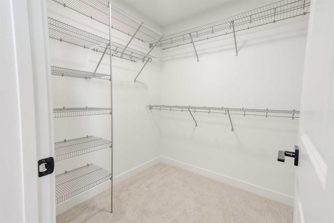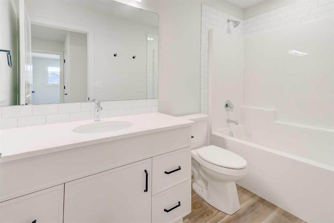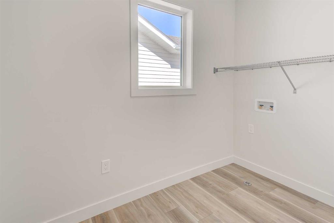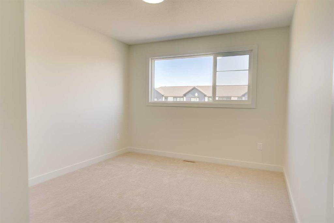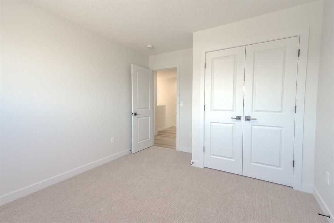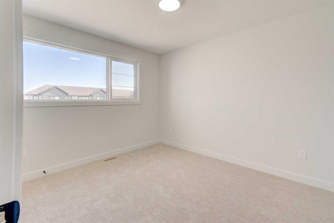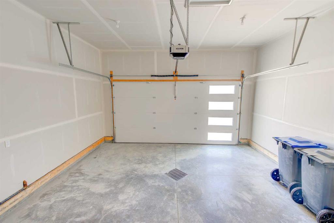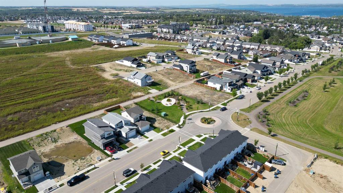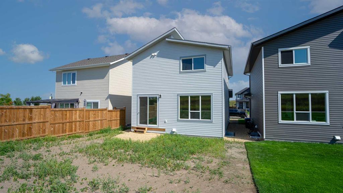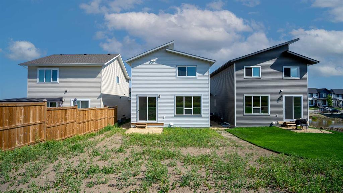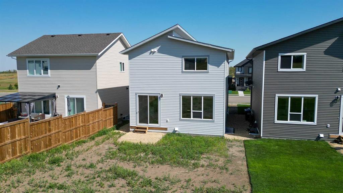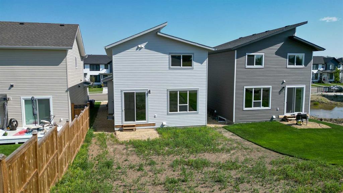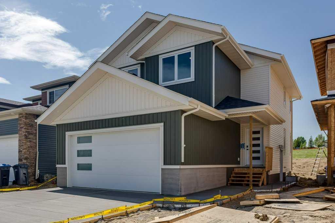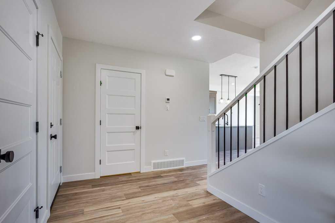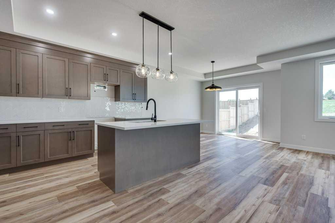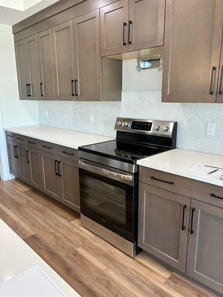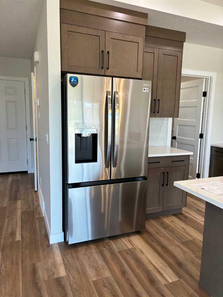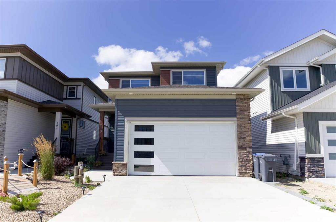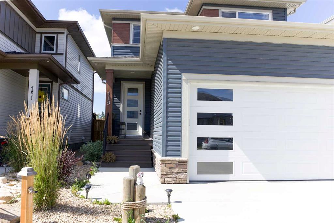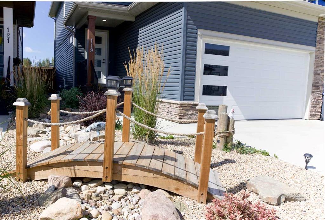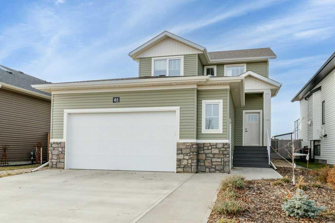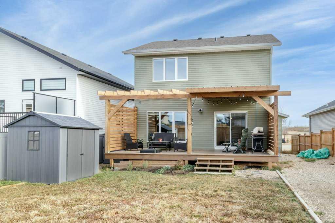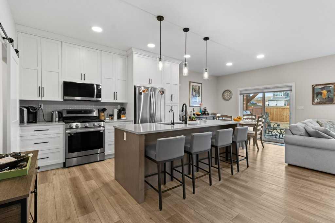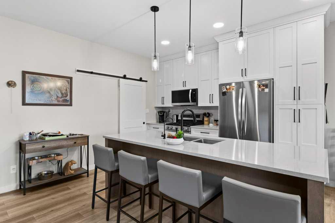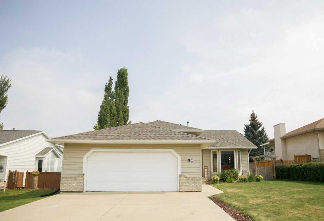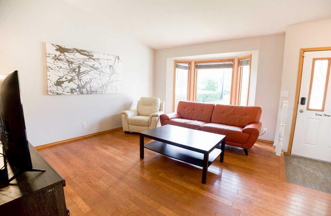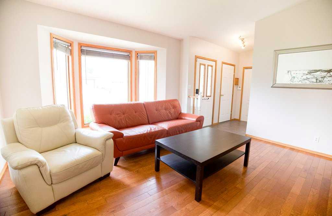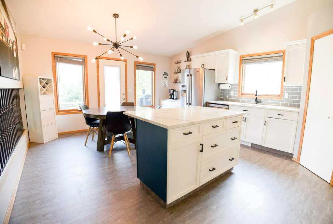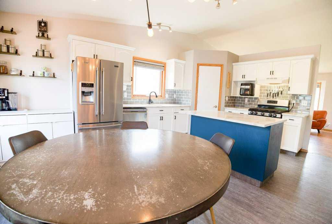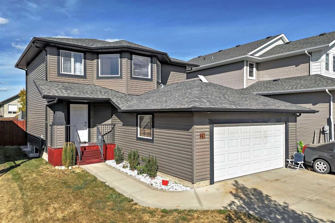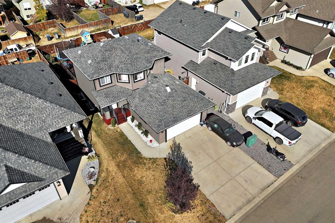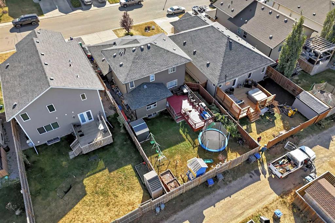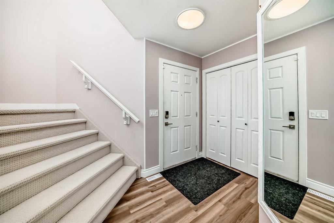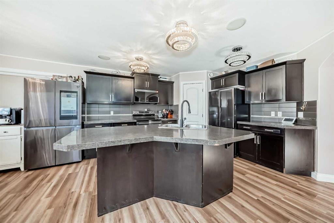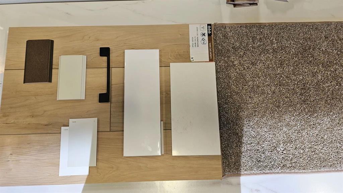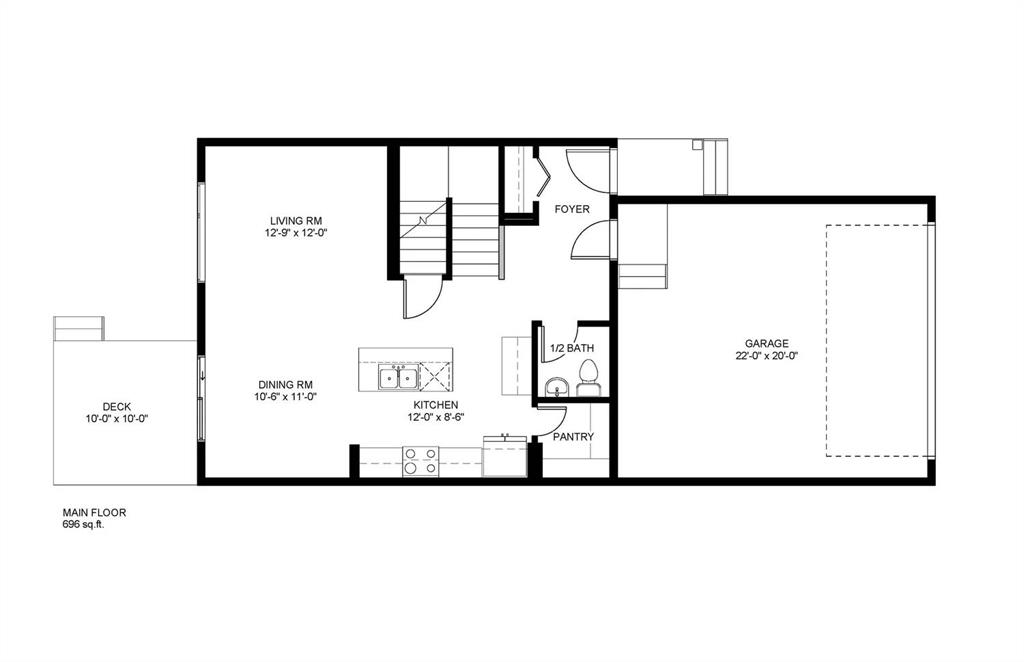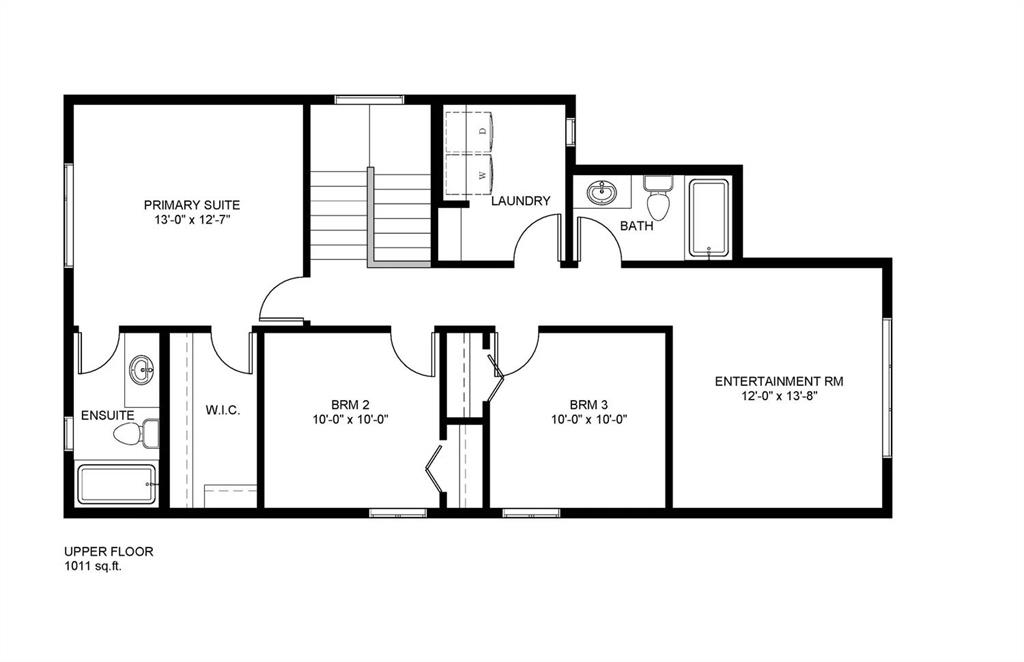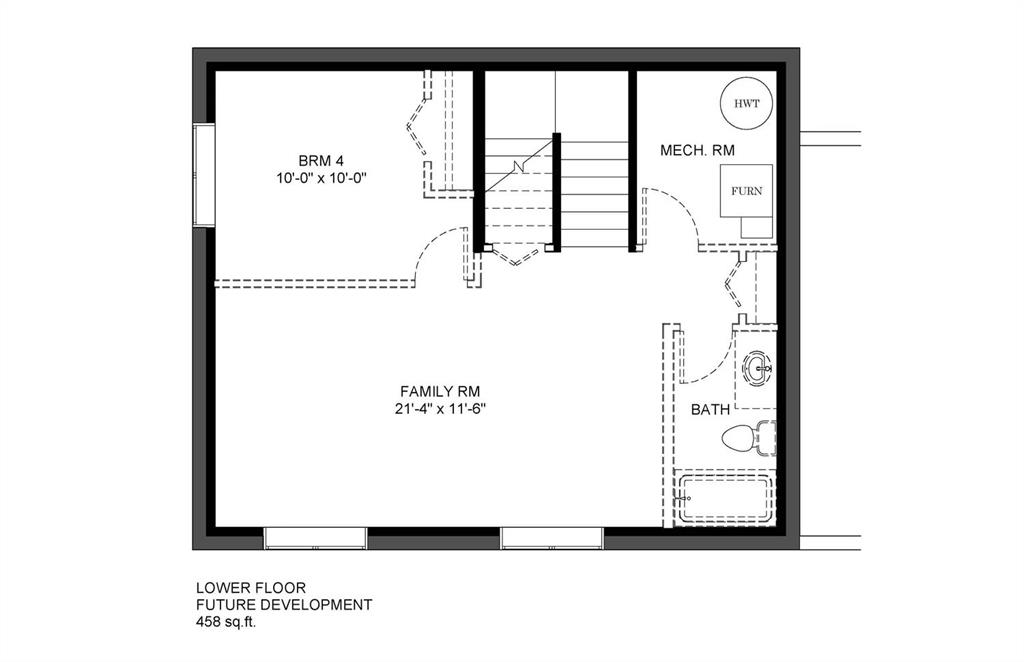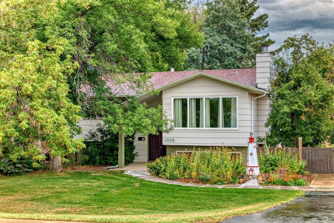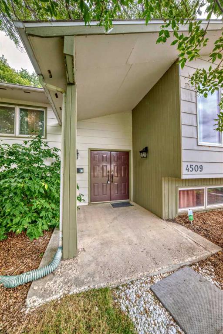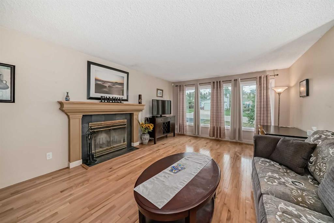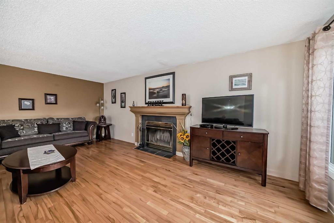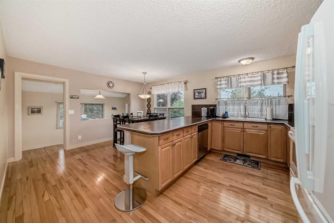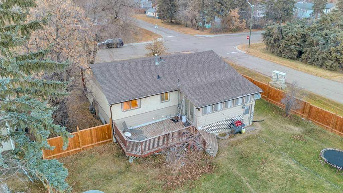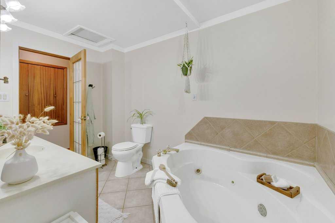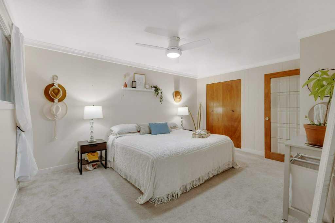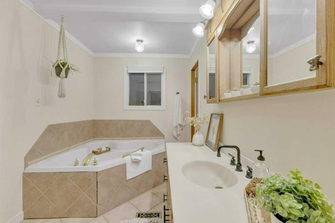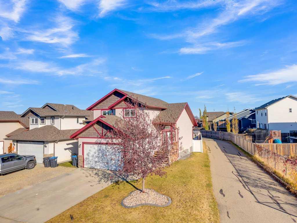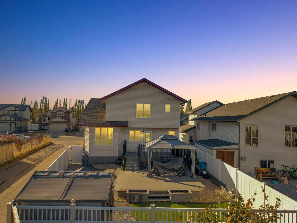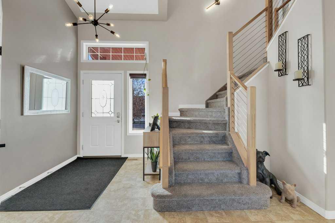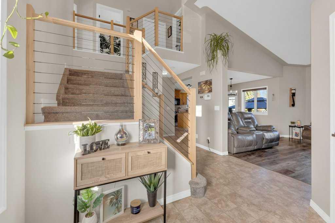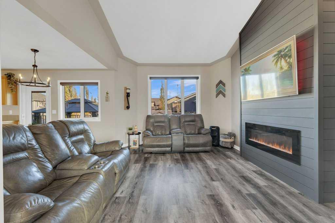103 Crestview Boulevard
Sylvan Lake T4S 0T7
MLS® Number: A2252637
$ 579,000
3
BEDROOMS
2 + 1
BATHROOMS
1,674
SQUARE FEET
2025
YEAR BUILT
Welcome to #103 Crestivew Boulevard, Sylvan Lake - a beautiful, well kept Somerset Homes built 2-storey, situated on a sunny, west rear exposed lot in the picturesque subdivision of Crestview! This home is loaded with fantastic features and upgrades! The main floor boasts a wide open floorplan with beautiful cabinetry and large quartz island in the kitchen, updated stainless appliances, a trendy fireplace in the main living space, tons of large windows that soak the home in sunlight, a handy locker room just off the garage, and large patio doors. The upper level hosts 3 bedrooms, laundry area, and a 4 piece bathroom. The primary bedroom features large windows, a 4 piece ensuite with dual vanities, and a walk in closet. Large 2 car garage is fully insulated and drywalled. Home backs on to a paved lane. This property is also conveniently located near schools, shopping, the golf course, and it fronts onto the many kms of walking trails and park. The Sylvan Lake Disc Golf Course is just a short walk away too! If you are a commuter, HWY 11 is close by as well! A great family home, in a great location, at a great price!
| COMMUNITY | Crestview |
| PROPERTY TYPE | Detached |
| BUILDING TYPE | House |
| STYLE | 2 Storey |
| YEAR BUILT | 2025 |
| SQUARE FOOTAGE | 1,674 |
| BEDROOMS | 3 |
| BATHROOMS | 3.00 |
| BASEMENT | Full |
| AMENITIES | |
| APPLIANCES | Dishwasher, Electric Oven, Microwave Hood Fan, Refrigerator |
| COOLING | None |
| FIREPLACE | Electric |
| FLOORING | Carpet, Vinyl Plank |
| HEATING | Forced Air, Natural Gas |
| LAUNDRY | Laundry Room |
| LOT FEATURES | Back Lane, City Lot |
| PARKING | Double Garage Attached |
| RESTRICTIONS | None Known |
| ROOF | Asphalt Shingle |
| TITLE | Fee Simple |
| BROKER | MaxWell Capital Realty |
| ROOMS | DIMENSIONS (m) | LEVEL |
|---|---|---|
| Living Room | 9`5" x 15`9" | Main |
| Dining Room | 13`6" x 11`1" | Main |
| Kitchen | 13`6" x 12`1" | Main |
| 2pc Bathroom | 5`2" x 6`7" | Main |
| Bedroom | 10`4" x 13`1" | Second |
| Bedroom | 9`8" x 11`4" | Second |
| Bedroom | 12`9" x 15`8" | Second |
| Laundry | 4`10" x 8`8" | Second |
| 4pc Bathroom | 4`10" x 8`8" | Second |
| 4pc Bathroom | 9`6" x 9`8" | Second |
| Walk-In Closet | 6`4" x 6`6" | Second |

