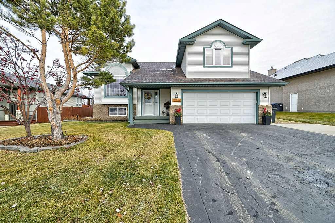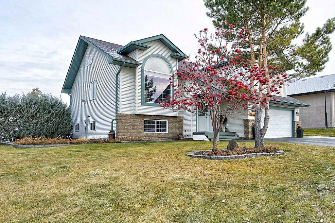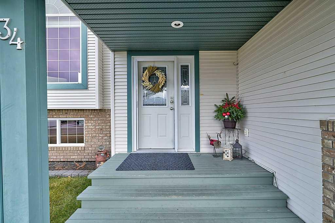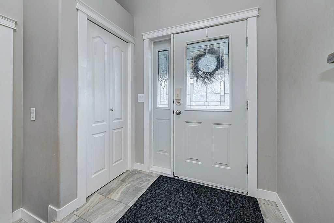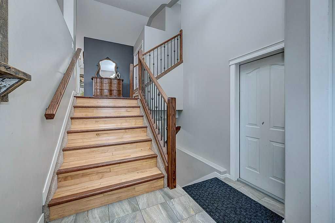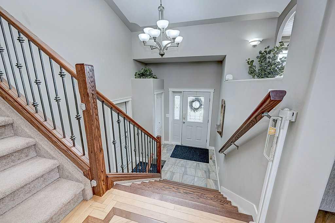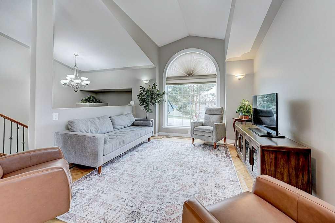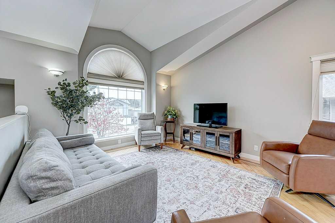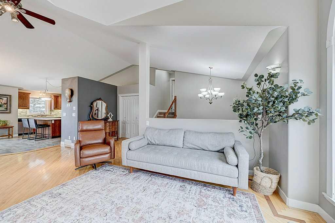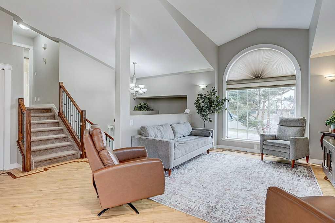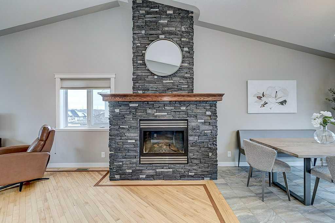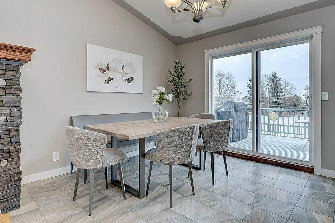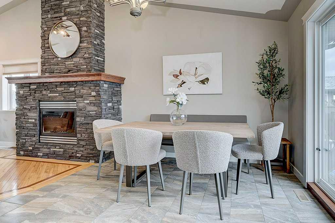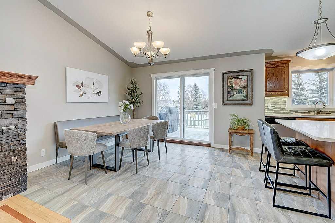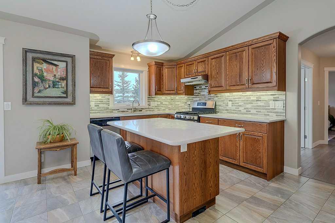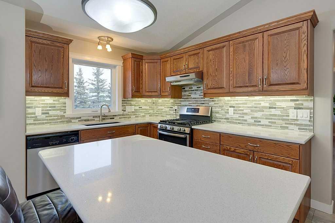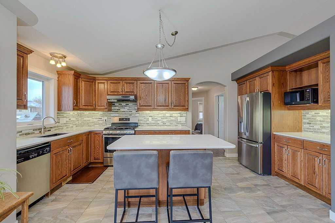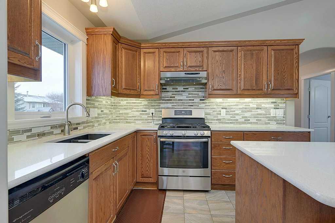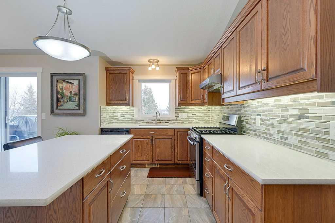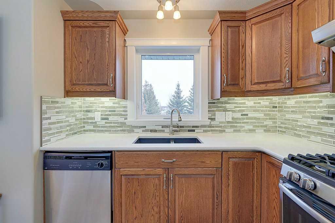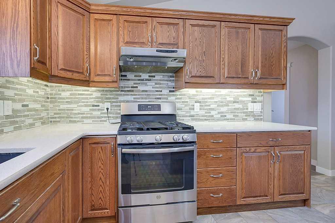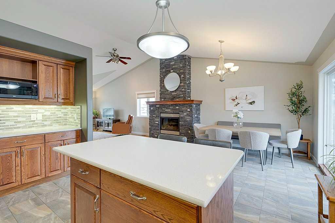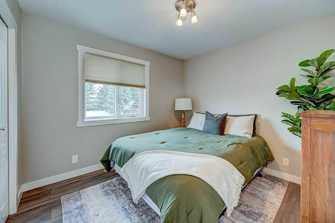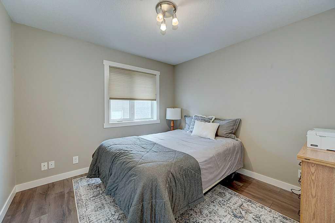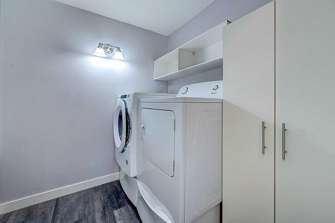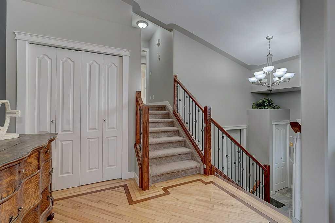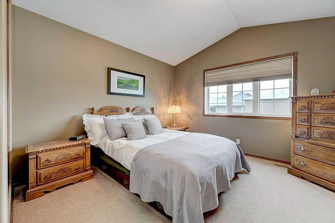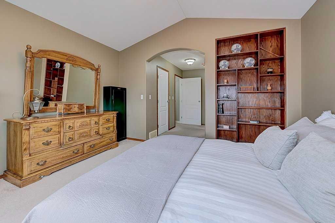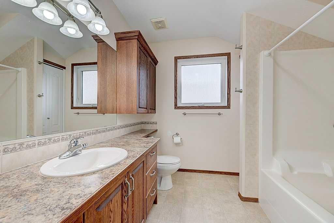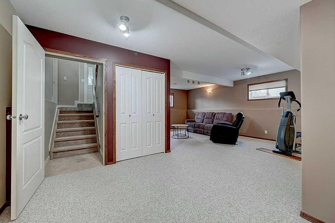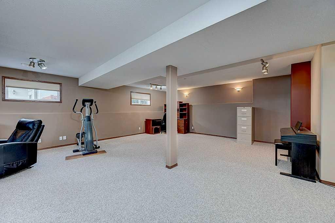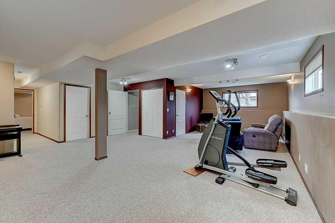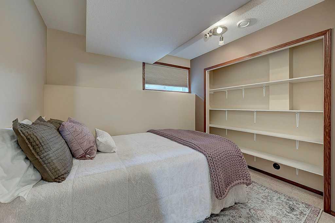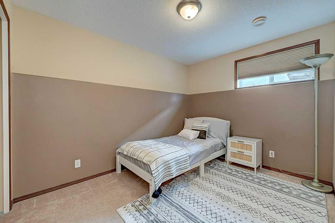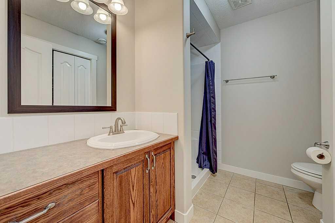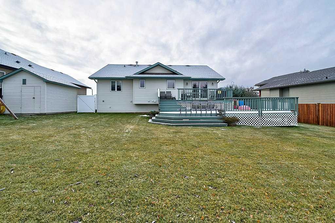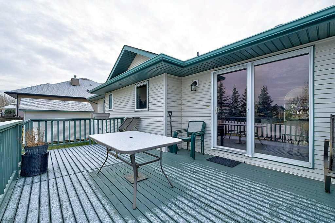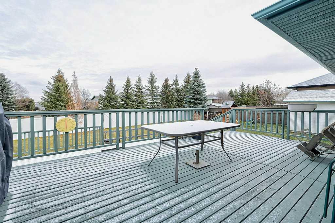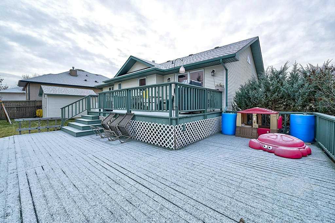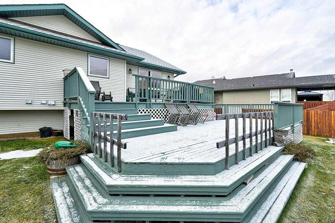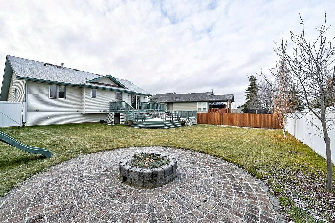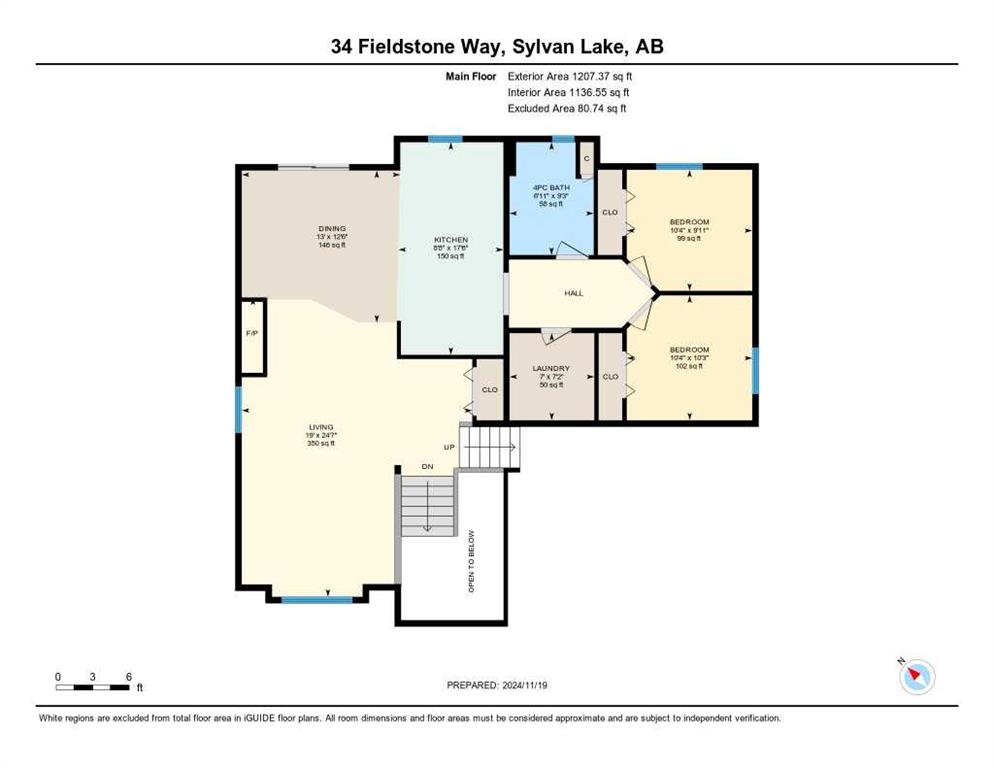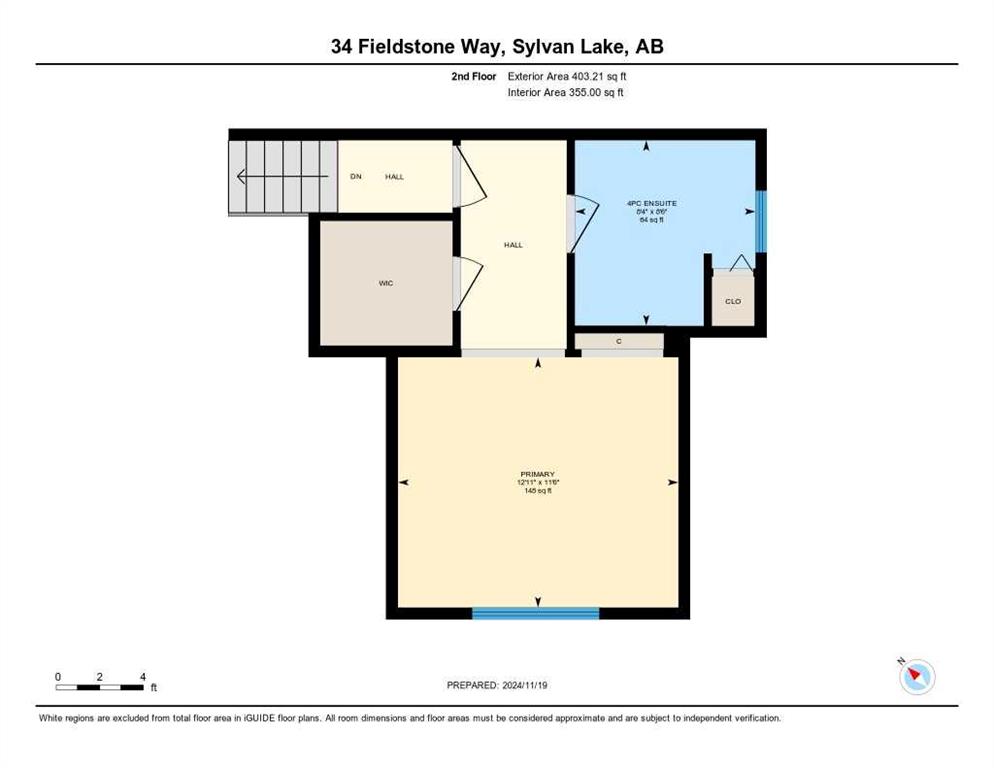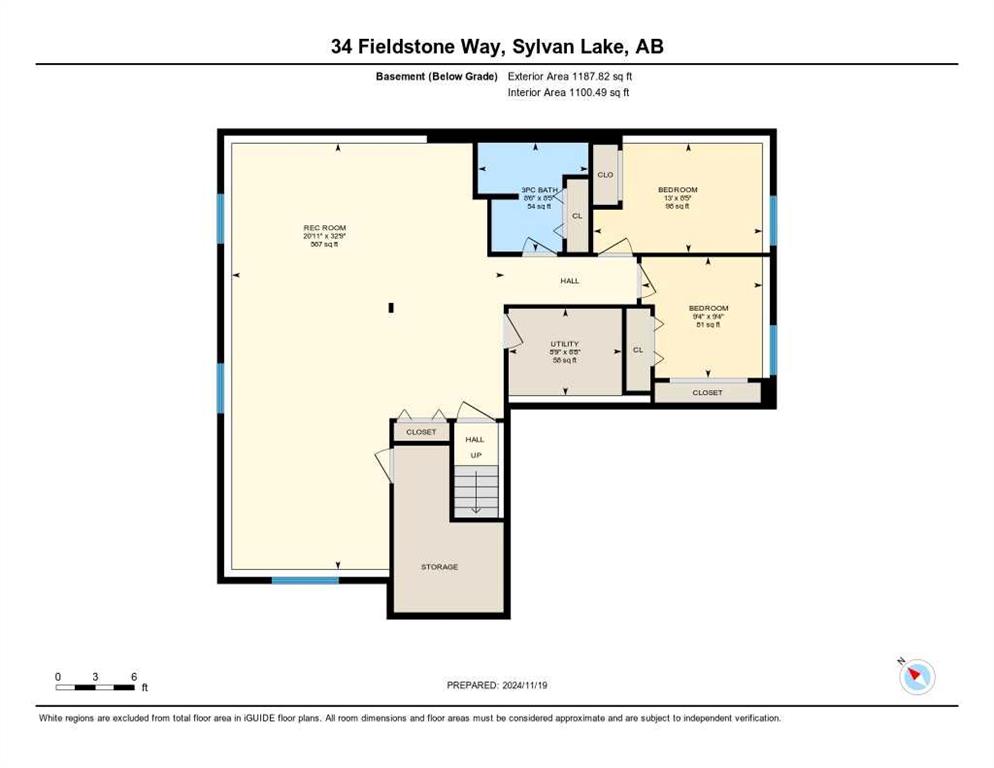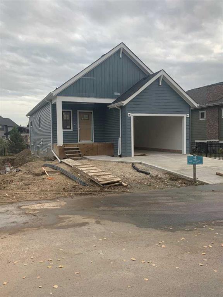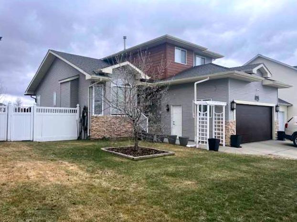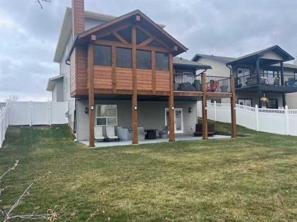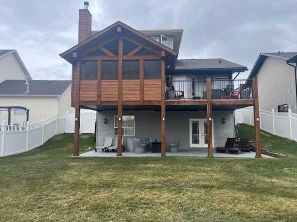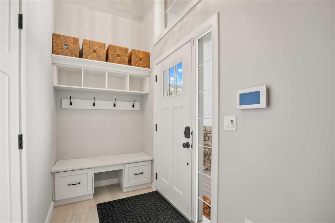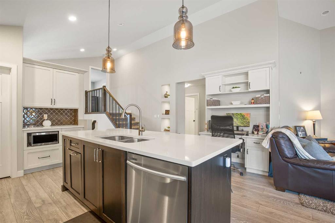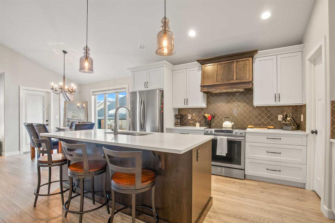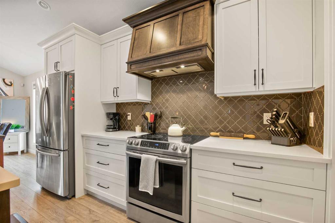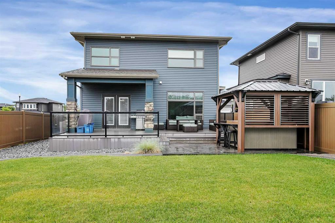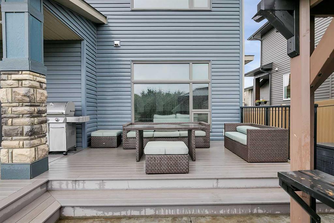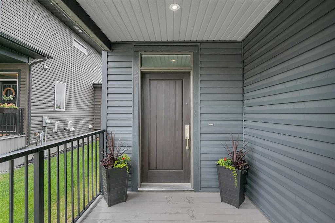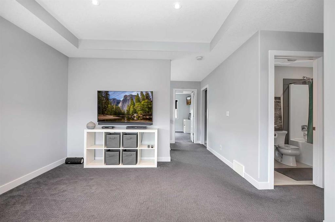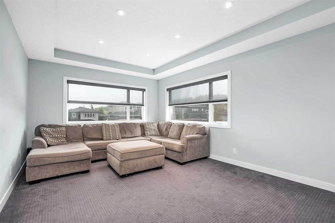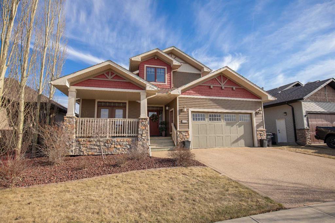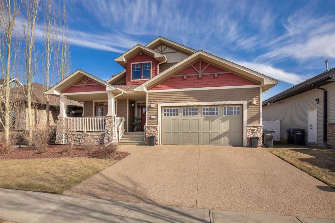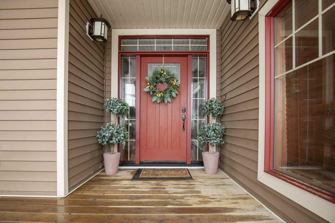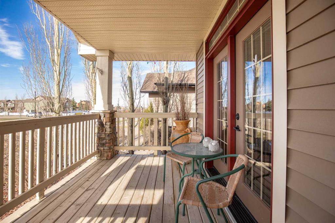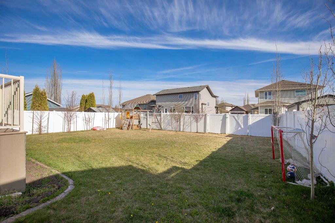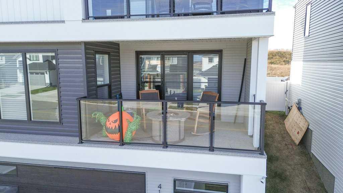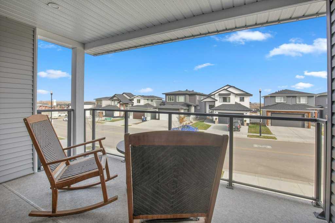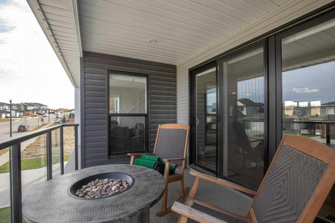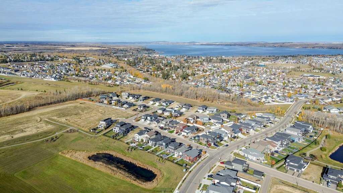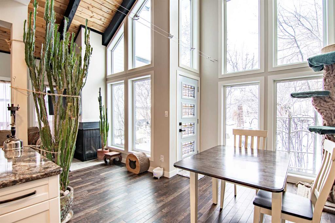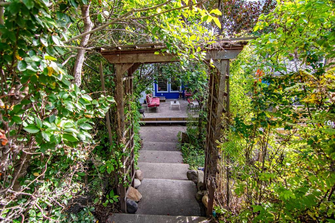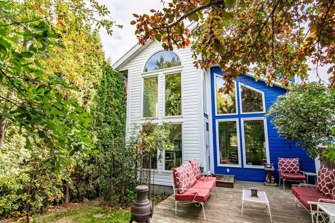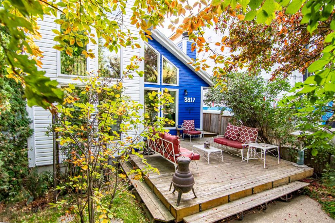34 Fieldstone Way
Sylvan Lake T4S 2L3
MLS® Number: A2179170
$ 694,900
5
BEDROOMS
3 + 0
BATHROOMS
1,704
SQUARE FEET
2003
YEAR BUILT
Welcome to your new home in the highly sought-after Fieldstone Landing subdivision of Sylvan Lake! This charming bi-level offers 1,704 square feet of living space on a spacious lot. Step inside to discover a bright and airy open floor plan with vaulted ceilings and a cozy stone-faced gas fireplace in the living room. The kitchen boasts elegant wood cabinets, Corian countertops, an island, and ample storage. The adjacent dining room features patio doors leading to a deck and a fully fenced backyard, perfect for entertaining around the firepit. On the main level, you'll find two comfortable bedrooms, a 4-piece and a 2-piece bathroom, and a convenient laundry room. Upstairs, the primary bedroom is a private retreat with a 4-piece ensuite and a walk-in closet. The basement is a versatile space with large windows, a 3-piece bathroom, two additional bedrooms, and a generous recreational room. Additional highlights include a 2-car attached garage and a vibrant community that offers a picturesque lake, diverse shopping, dining options, and an arena. Don’t miss out on this exceptional opportunity to enjoy a perfect blend of comfort and convenience in Sylvan Lake!
| COMMUNITY | Fieldstone |
| PROPERTY TYPE | Detached |
| BUILDING TYPE | House |
| STYLE | Modified Bi-Level |
| YEAR BUILT | 2003 |
| SQUARE FOOTAGE | 1,704 |
| BEDROOMS | 5 |
| BATHROOMS | 3.00 |
| BASEMENT | Finished, Full |
| AMENITIES | |
| APPLIANCES | Dishwasher, Dryer, Garage Control(s), Refrigerator, Stove(s), Washer, Water Softener |
| COOLING | None |
| FIREPLACE | Gas, Living Room, Stone |
| FLOORING | Carpet, Hardwood, Linoleum, Tile |
| HEATING | Forced Air, Natural Gas |
| LAUNDRY | Laundry Room, Main Level |
| LOT FEATURES | Back Yard, Front Yard, Low Maintenance Landscape, Private |
| PARKING | Concrete Driveway, Double Garage Attached, Insulated |
| RESTRICTIONS | None Known |
| ROOF | Asphalt Shingle |
| TITLE | Fee Simple |
| BROKER | Royal Lepage Network Realty Corp. |
| ROOMS | DIMENSIONS (m) | LEVEL |
|---|---|---|
| 3pc Bathroom | Basement | |
| Bedroom | 13`0" x 8`5" | Basement |
| Bedroom | 9`4" x 9`4" | Basement |
| Game Room | 20`11" x 32`9" | Basement |
| Furnace/Utility Room | 8`9" x 6`8" | Basement |
| 4pc Bathroom | Main | |
| Bedroom | 10`4" x 9`11" | Main |
| Bedroom | 10`4" x 10`3" | Main |
| Dining Room | 12`11" x 12`6" | Main |
| Kitchen | 8`8" x 17`6" | Main |
| Laundry | 7`0" x 7`2" | Main |
| Living Room | 19`0" x 24`7" | Main |
| 4pc Ensuite bath | Second | |
| Bedroom - Primary | 12`11" x 11`6" | Second |


