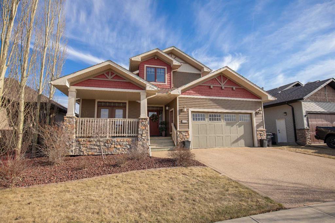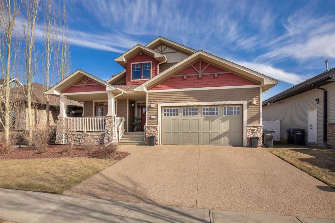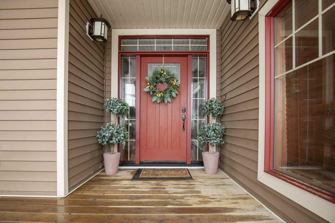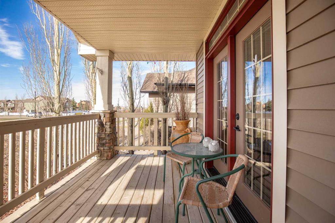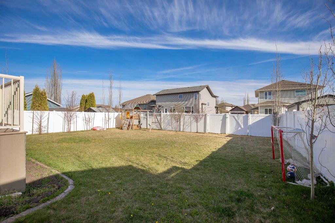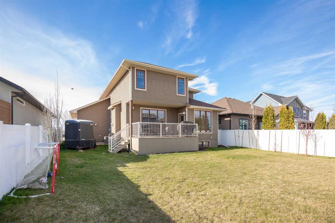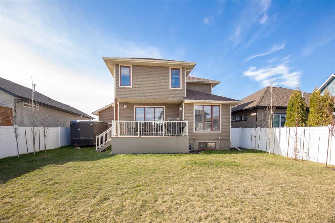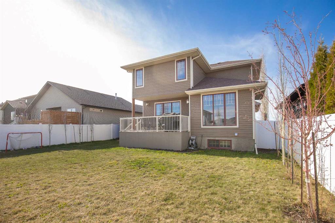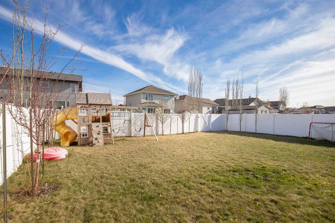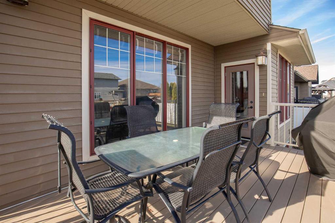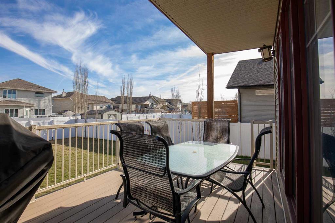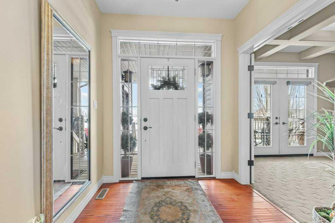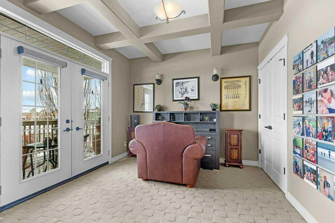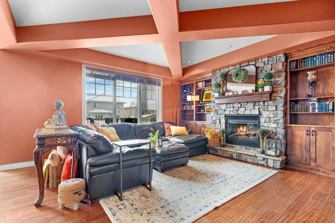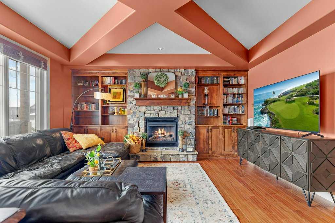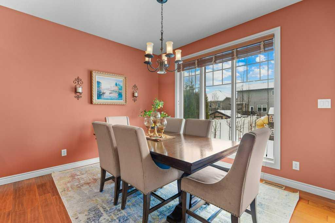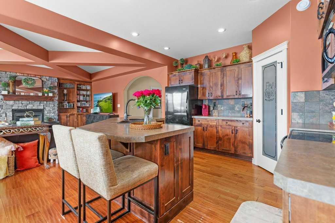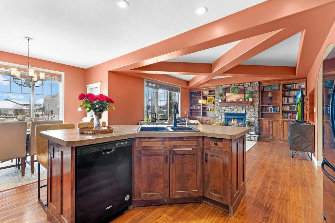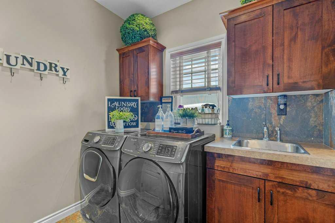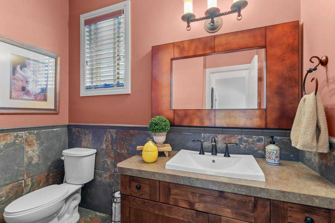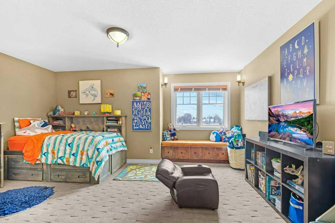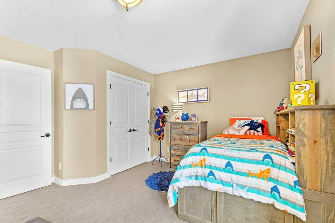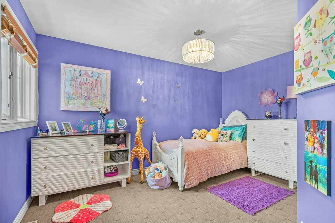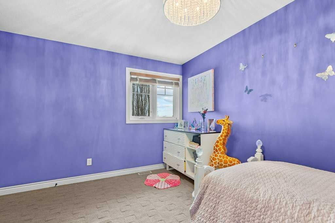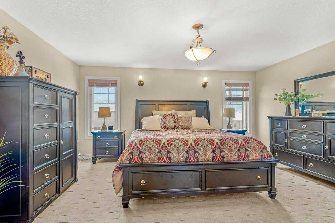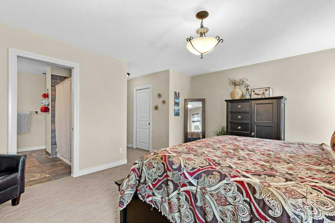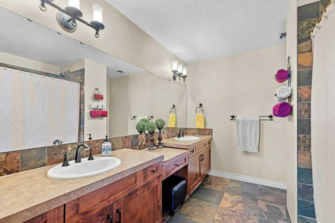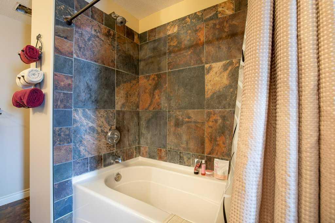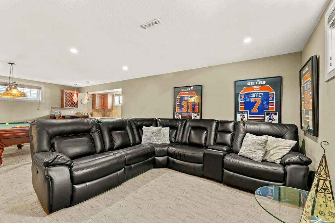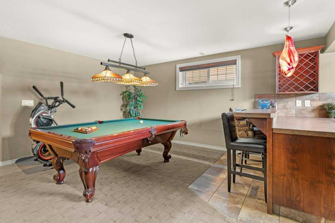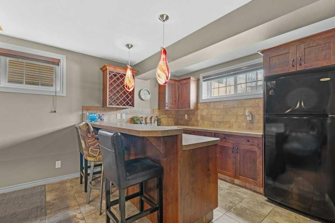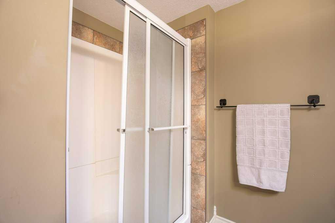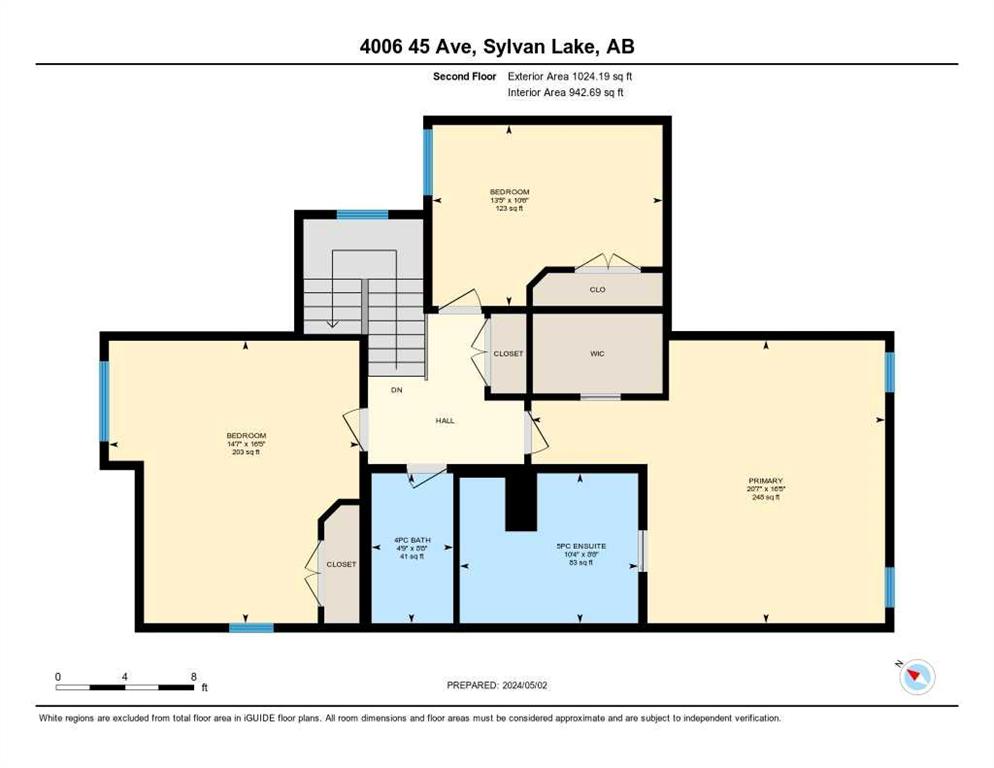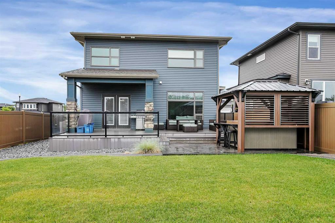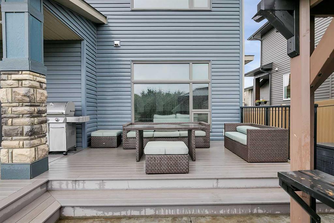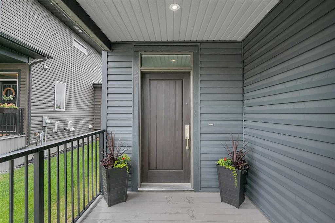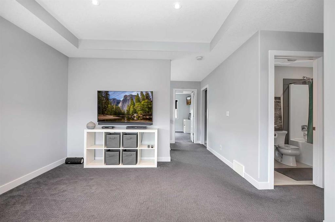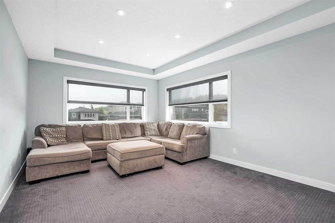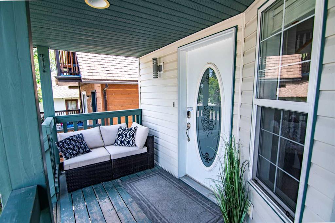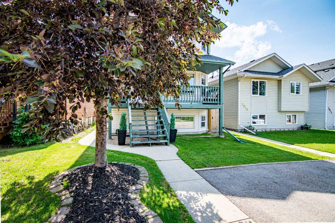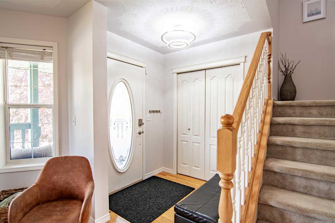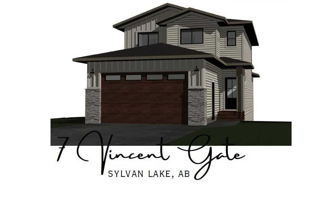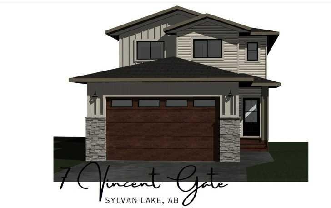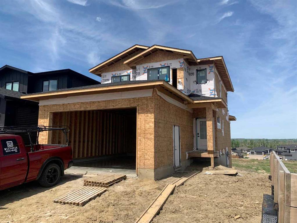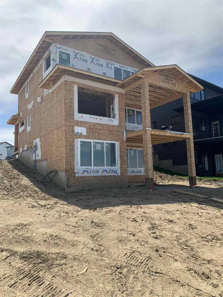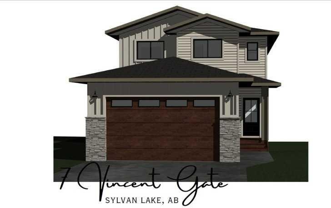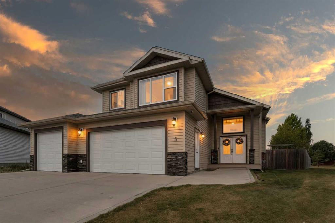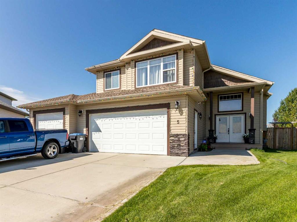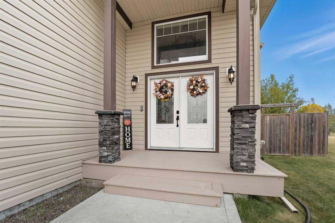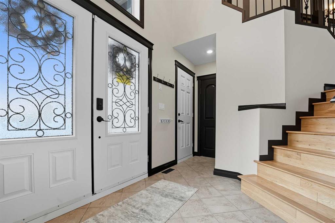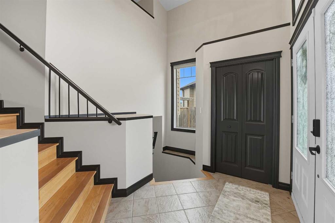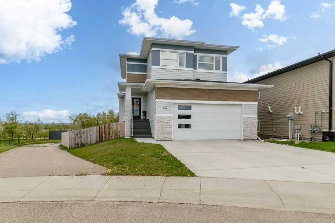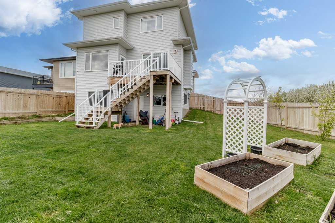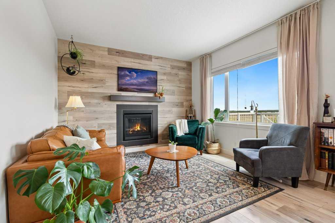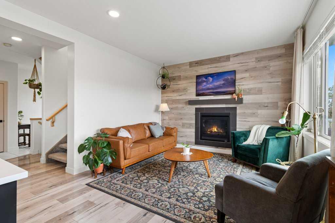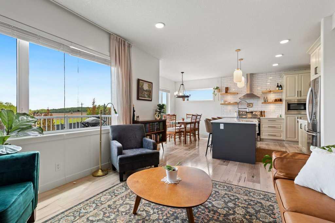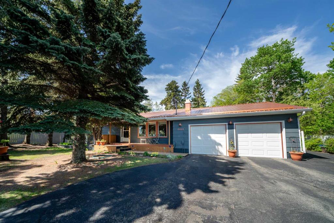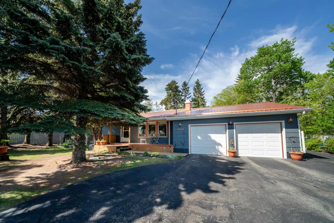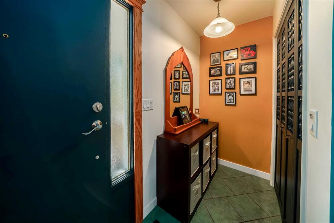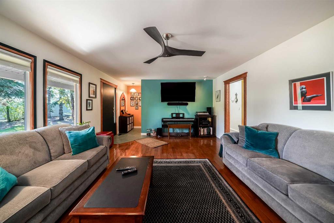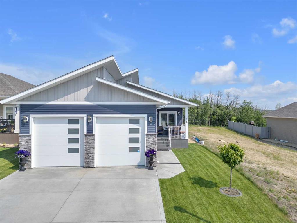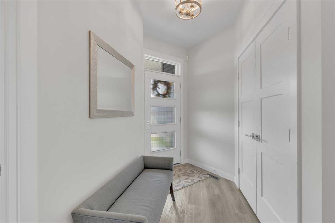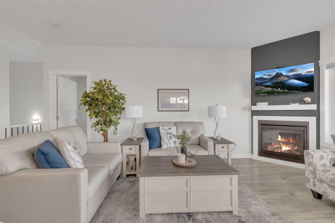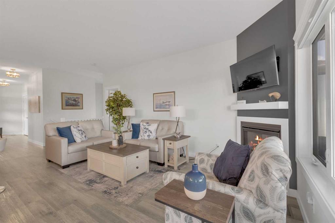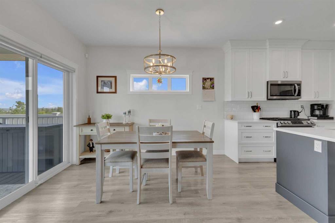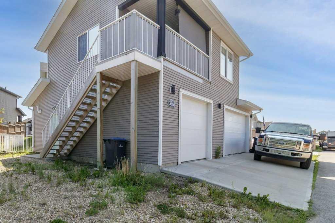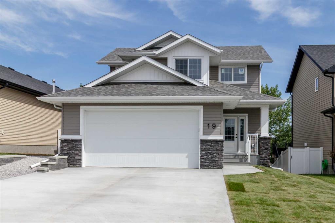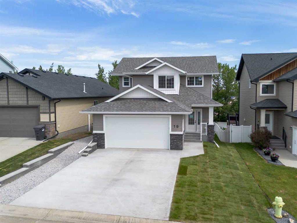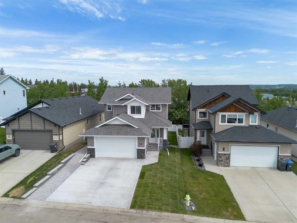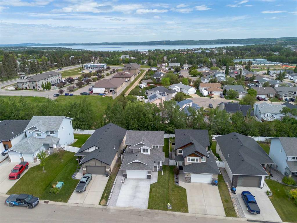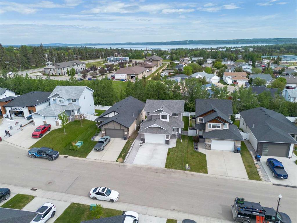4006 45 Avenue
Sylvan Lake T4S 0C1
MLS® Number: A2182711
$ 649,900
4
BEDROOMS
3 + 1
BATHROOMS
2007
YEAR BUILT
This stunning two-story is a FORMER SHOW HOME, located on one of the loveliest streets in Sylvan Lake. Conveniently close to schools, shopping and restaurants, in the sought after neighborhood of Ryders Ridge. The curb appeal is both crisp and attractive. The double attached garage and exposed aggregate driveway provide plenty of parking. The veranda offers a quaint and cozy setting for morning coffee or greeting guests. The large foyer opens on to the impressive office with glass French doors and coffered ceilings. Double garden doors give you easy access to that fabulous front patio. Handscraped hardwood leads you through the main level of the home. The focal point of the large living room is its gorgeous gas fireplace, flanked by beautiful built-in cabinetry. The room is accented by the unique coffered ceiling design. The kitchen features rich wood cabinetry, a convenient corner pantry, a water filtration system, and an island for additional seating and prep space. Dine inside or step thru the garden door to enjoy the warmth of the south facing deck. The fully fenced backyard is spacious and provides a safe place for the kids and pets to play. Easy RV storage with back alley access and large gate doors. This main level floor plan flows beautifully from inside to out and front to back. A pretty two-piece bathroom is perfect for company. The every day convenience of laundry can also be found on this level. The second floor offers privacy for the whole family. Escape to the spacious primary bedroom with it's wonderful walk-in closet. The 5-piece ensuite features double vanities and a make-up desk. Two generous bedrooms and a 4-piece bathroom provide close accommodations for the children. The basement boasts an amazing area for family gatherings and game nights. Entertain with ease in this beautiful room, featuring a custom bar with full size fridge and sit-up counter. As well as plenty of room for a pool table! An additional bedroom and 3-piece bathroom provide a cozy spot for company. This lower level features the comfort of plush high-end carpeting and is roughed in for underfloor heat. This handsome home has been well maintained and has so much to offer. Take your tour today!
| COMMUNITY | Ryders Ridge |
| PROPERTY TYPE | Detached |
| BUILDING TYPE | House |
| STYLE | 2 Storey |
| YEAR BUILT | 2007 |
| SQUARE FOOTAGE | 2,154 |
| BEDROOMS | 4 |
| BATHROOMS | 4.00 |
| BASEMENT | Finished, Full |
| AMENITIES | |
| APPLIANCES | Dishwasher, Microwave, Refrigerator, Stove(s), Washer/Dryer |
| COOLING | None |
| FIREPLACE | Gas |
| FLOORING | Carpet, Hardwood, Tile |
| HEATING | Forced Air |
| LAUNDRY | Main Level |
| LOT FEATURES | Back Lane, Back Yard, City Lot, Front Yard, Landscaped, Lawn, Level, Private, See Remarks |
| PARKING | Double Garage Attached |
| RESTRICTIONS | None Known |
| ROOF | Asphalt Shingle |
| TITLE | Fee Simple |
| BROKER | RE/MAX real estate central alberta |
| ROOMS | DIMENSIONS (m) | LEVEL |
|---|---|---|
| Family Room | 27`10" x 15`1" | Basement |
| Bedroom | 10`9" x 10`1" | Basement |
| 3pc Bathroom | 8`11" x 8`4" | Basement |
| Furnace/Utility Room | 8`11" x 7`6" | Basement |
| Foyer | 7`3" x 6`9" | Main |
| Living Room | 17`0" x 15`10" | Main |
| Kitchen | 11`11" x 14`5" | Main |
| Dining Room | 11`11" x 8`4" | Main |
| 2pc Bathroom | 6`3" x 8`2" | Main |
| Office | 11`11" x 10`9" | Main |
| Laundry | 8`10" x 7`10" | Main |
| Bedroom - Primary | 16`5" x 20`7" | Second |
| 5pc Ensuite bath | 8`8" x 10`4" | Second |
| Bedroom | 16`5" x 14`7" | Second |
| Bedroom | 10`6" x 13`5" | Second |
| 4pc Bathroom | 8`8" x 4`9" | Second |

