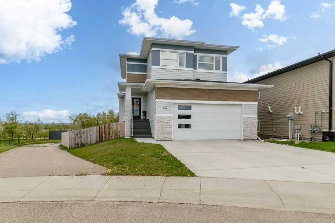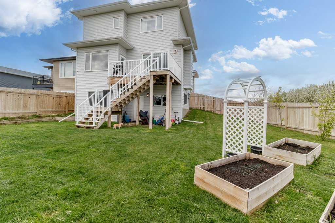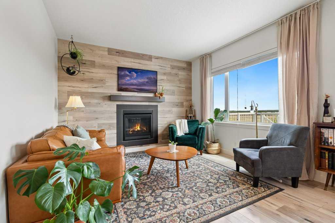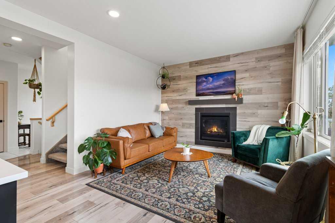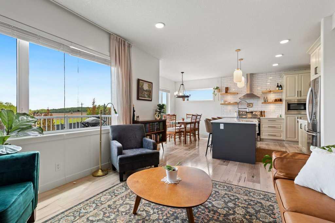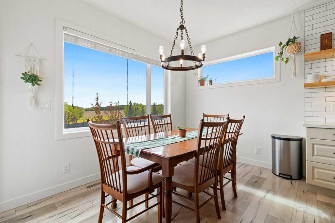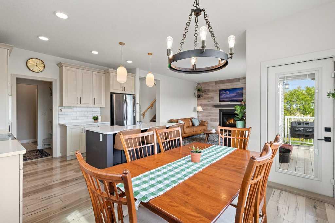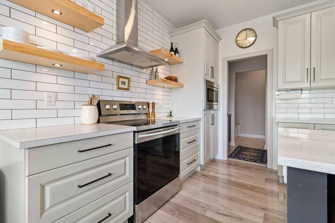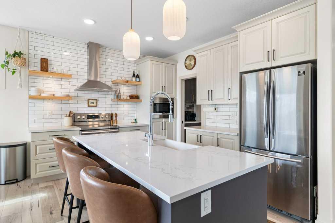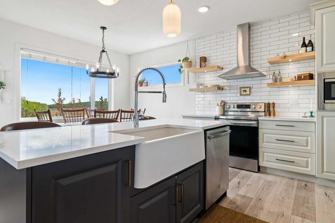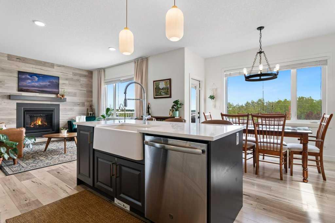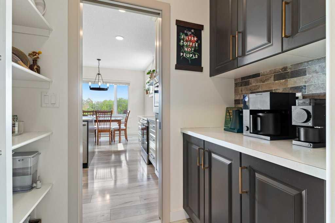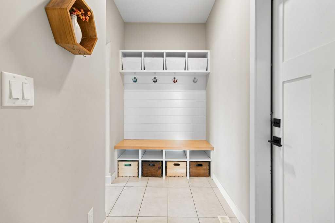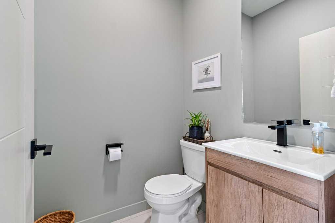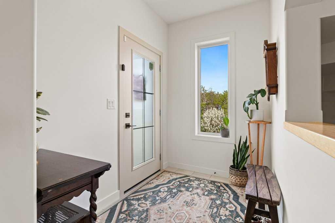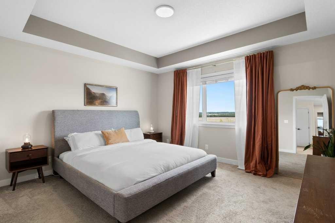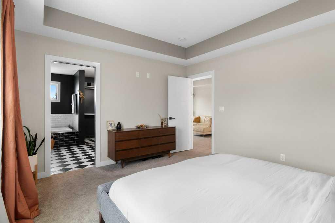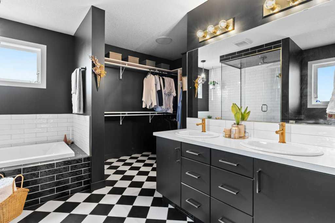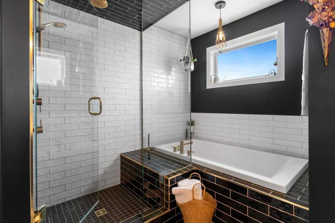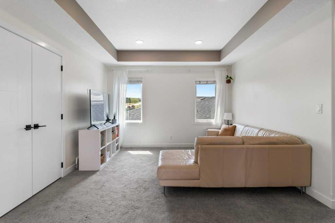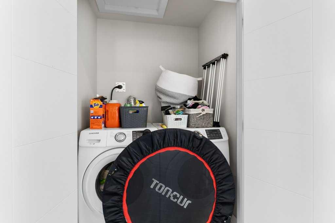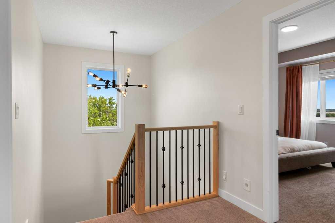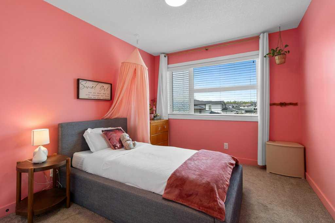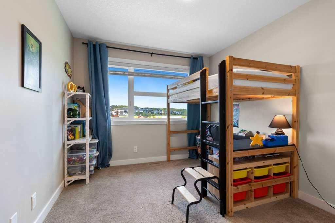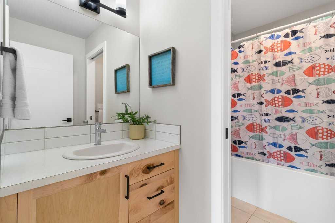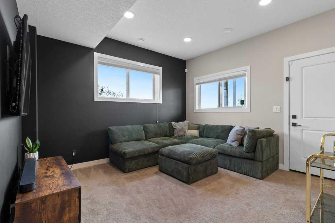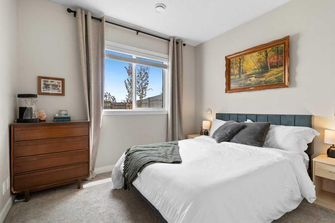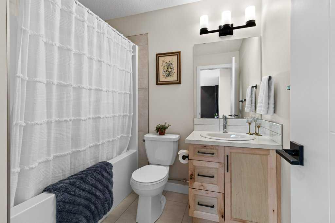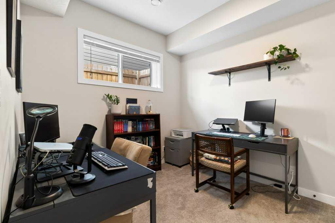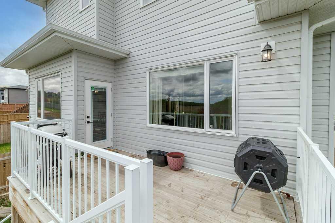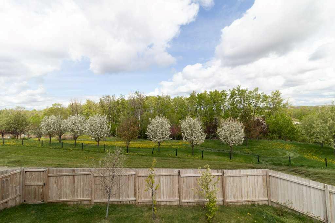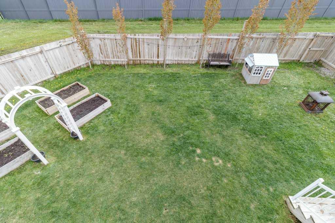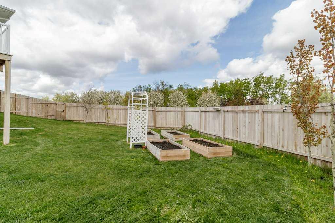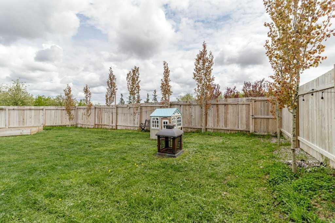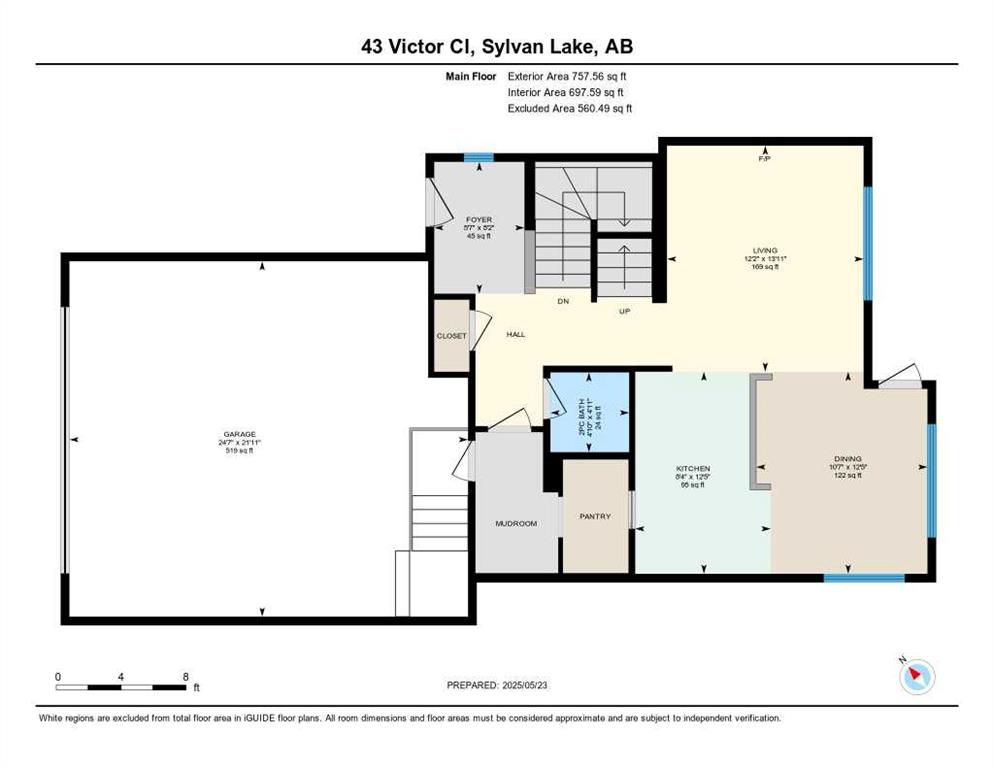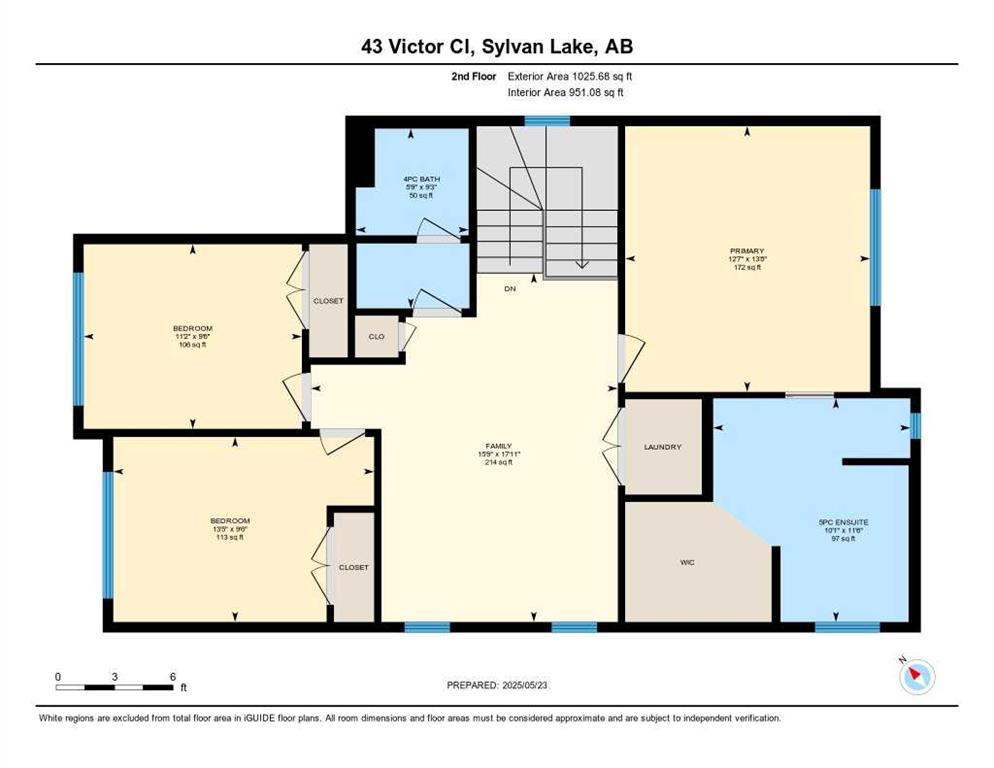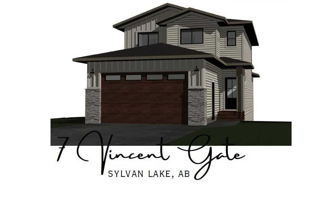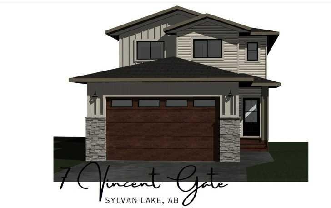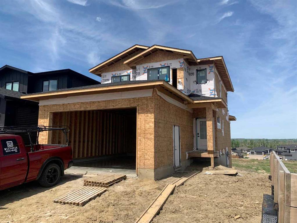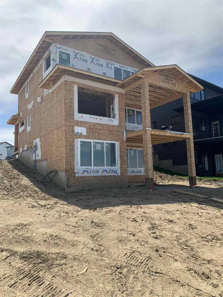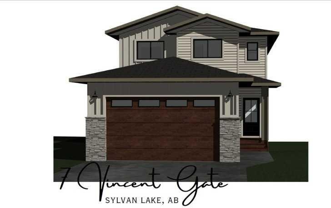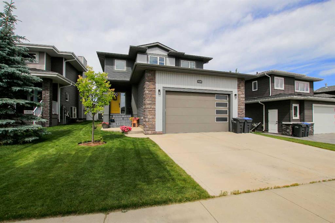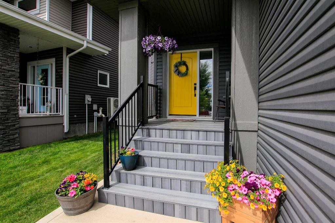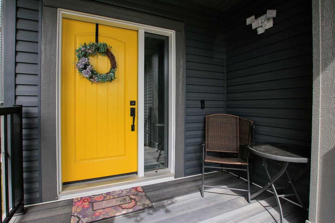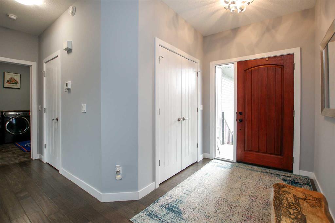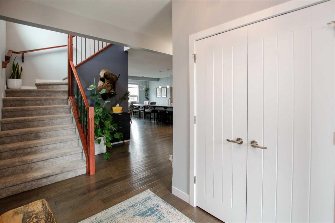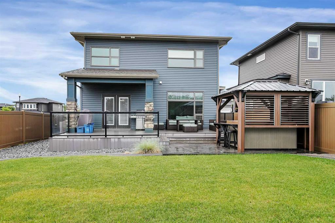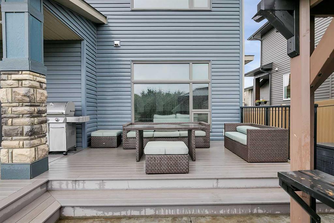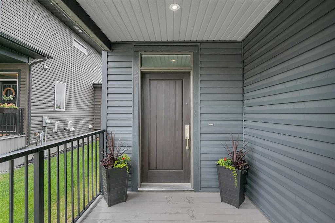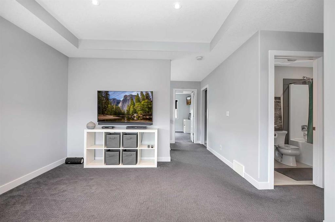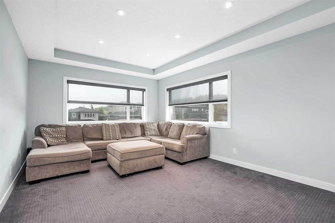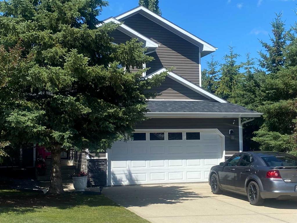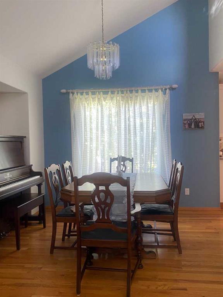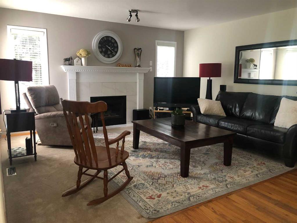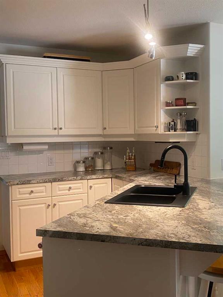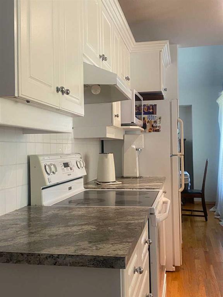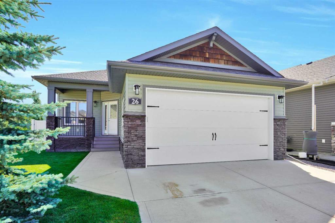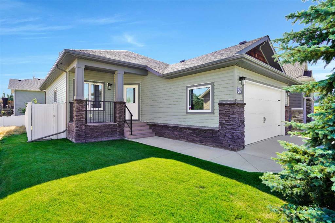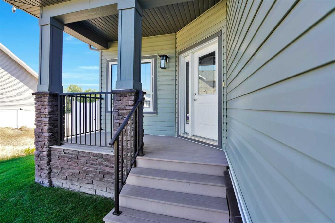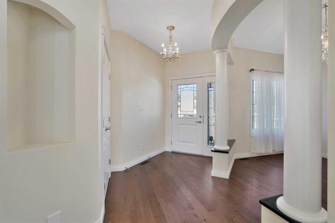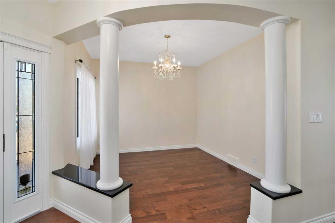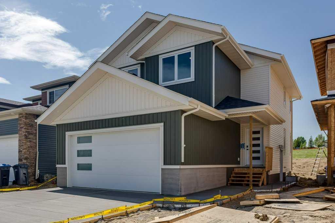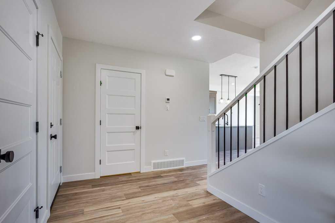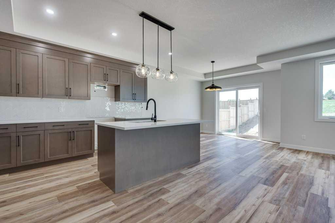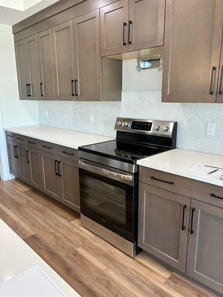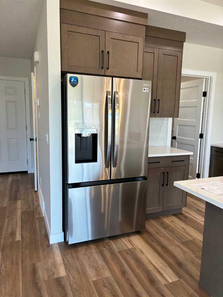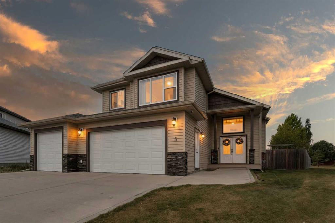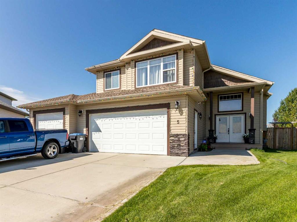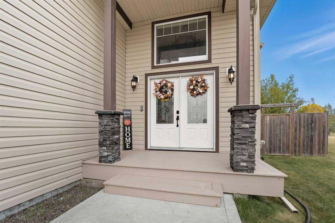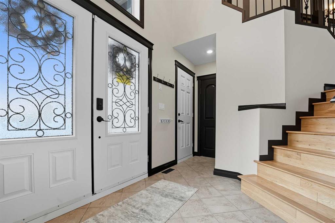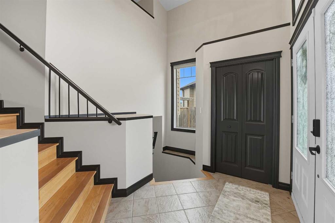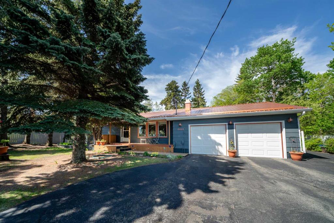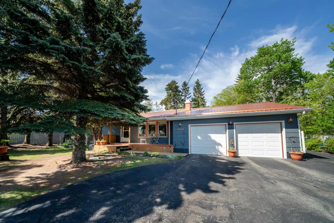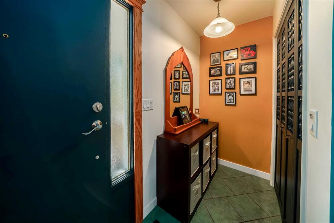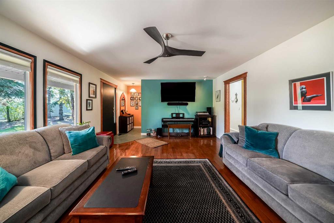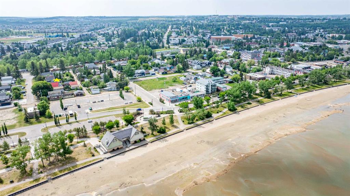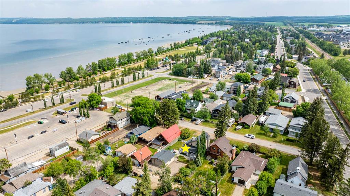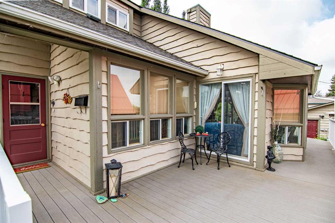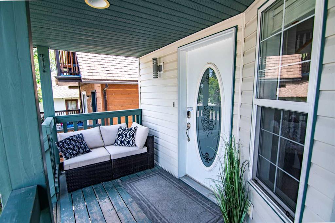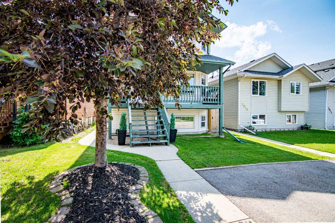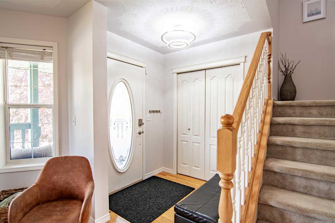43 Victor Close
Sylvan Lake T4S 0P4
MLS® Number: A2221897
$ 639,999
5
BEDROOMS
3 + 1
BATHROOMS
2019
YEAR BUILT
This remarkable two-storey home sits proudly on a corner lot in the vibrant Vista neighbourhood. Designed with both elegance and practicality in mind, this fully finished 5-bedroom, 4-bathroom residence delivers generous living space across three levels, ideal for growing families or those who love to host. From top to bottom, this home showcases tasteful craftsmanship, featuring 9-foot ceilings, tile and laminate flooring, open spindle railings, and a modern color palette throughout. The interior has been newly painted, giving the entire home a fresh and move-in ready feel. The main floor welcomes you with two separate entries, including a convenient mudroom off the double attached garage, complete with built-in lockers and direct access to the kitchen through a handy butler’s pantry. The chef-inspired kitchen is both stylish and functional, highlighted by an oversized quartzite island with apron sink and eating bar, eye-catching two-tone cabinetry, stainless steel appliances, tile backsplash, a range hood, built-in microwave, and ambient recessed lighting on open wood shelving. The adjacent dining and living spaces offer a seamless layout ideal for entertaining, complete with large windows and a statement gas fireplace framed by a featured wall. Upstairs, a spacious bonus room serves as the perfect spot for movie nights or family lounging, thoughtfully separating the bedrooms for added privacy. The primary suite is a true retreat, offering a 5-piece ensuite with a tiled glass shower, deep soaker tub with gold fixtures, dual vanity, tile flooring, and a custom walk-in closet. This level is completed by two additional bedrooms, a 4-piece bathroom, laundry room, and ample storage space. The walk-out basement adds even more versatility with a bright rec room that opens directly to the backyard, two additional bedrooms, a full bathroom, and a utility/storage area. A water softener is also included, providing added comfort and efficiency throughout the home. Outside, you'll enjoy a large pie-shaped lot backing onto a green space with a pond and scenic walking paths. The fully fenced backyard is ready for summer with raised garden beds, a firepit area, and an upper deck perfect for outdoor dining. Set in a family-friendly neighbourhood with easy access to parks, schools, shopping, and major roadways, this home blends style, comfort, and convenience in one exceptional package.
| COMMUNITY | Vista |
| PROPERTY TYPE | Detached |
| BUILDING TYPE | House |
| STYLE | 2 Storey |
| YEAR BUILT | 2019 |
| SQUARE FOOTAGE | 1,783 |
| BEDROOMS | 5 |
| BATHROOMS | 4.00 |
| BASEMENT | Finished, Full, Walk-Out To Grade |
| AMENITIES | |
| APPLIANCES | Dishwasher, Dryer, Garage Control(s), Microwave, Refrigerator, Stove(s), Washer, Water Softener, Window Coverings |
| COOLING | None |
| FIREPLACE | Gas, Living Room |
| FLOORING | Carpet, Laminate, Tile |
| HEATING | Forced Air, Natural Gas |
| LAUNDRY | Upper Level |
| LOT FEATURES | Backs on to Park/Green Space, Corner Lot, Few Trees, Garden, Pie Shaped Lot |
| PARKING | Double Garage Attached |
| RESTRICTIONS | None Known |
| ROOF | Asphalt Shingle |
| TITLE | Fee Simple |
| BROKER | Royal Lepage Network Realty Corp. |
| ROOMS | DIMENSIONS (m) | LEVEL |
|---|---|---|
| 4pc Bathroom | Basement | |
| Bedroom | 10`1" x 9`0" | Basement |
| Bedroom | 10`11" x 9`8" | Basement |
| Game Room | 12`2" x 12`6" | Basement |
| Furnace/Utility Room | 11`9" x 8`11" | Basement |
| 2pc Bathroom | Main | |
| Dining Room | 12`5" x 10`7" | Main |
| Foyer | 8`2" x 5`7" | Main |
| Kitchen | 12`5" x 8`4" | Main |
| Living Room | 13`11" x 12`2" | Main |
| 4pc Bathroom | Second | |
| 5pc Ensuite bath | 11`6" x 10`1" | Second |
| Bedroom | 9`6" x 13`5" | Second |
| Bedroom | 9`6" x 11`2" | Second |
| Family Room | 17`11" x 15`9" | Second |
| Bedroom - Primary | 13`8" x 12`7" | Second |

