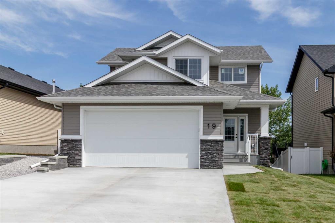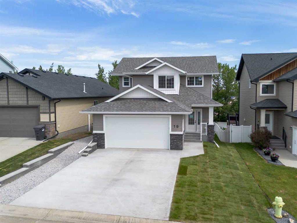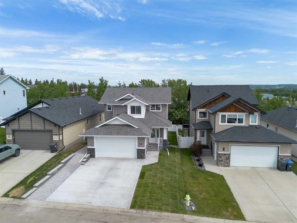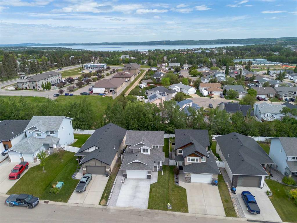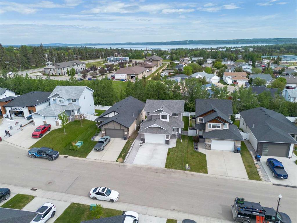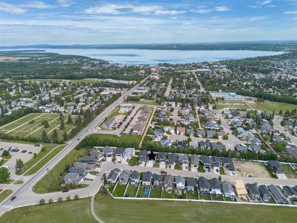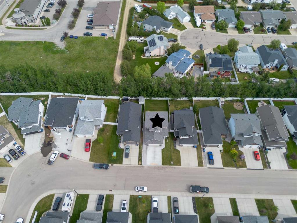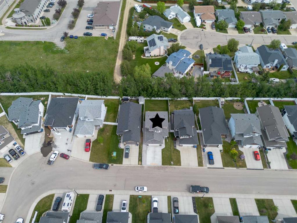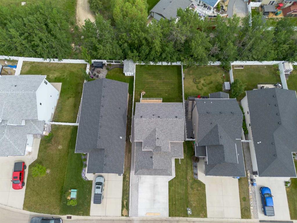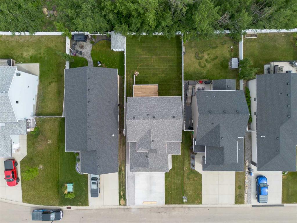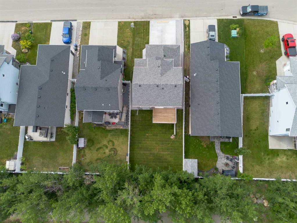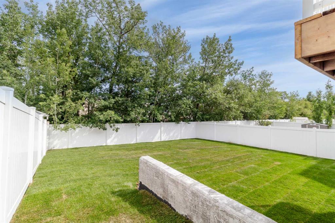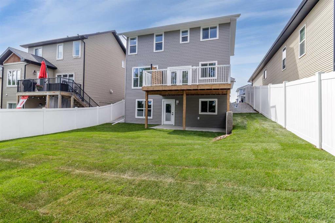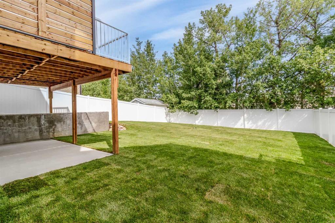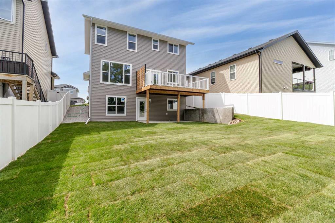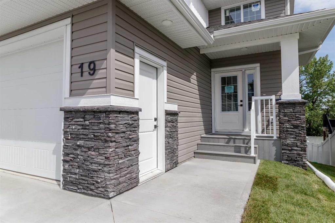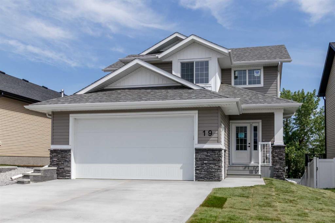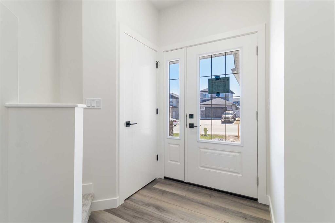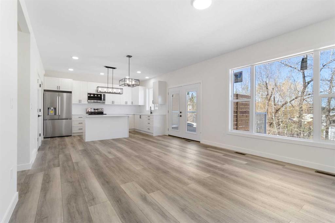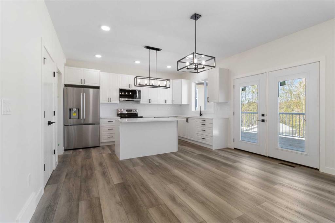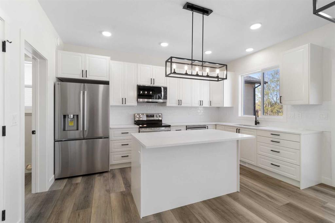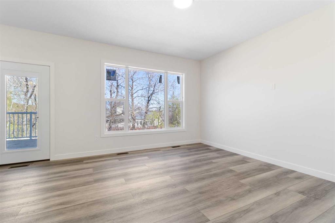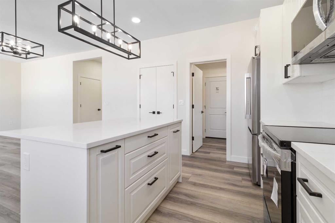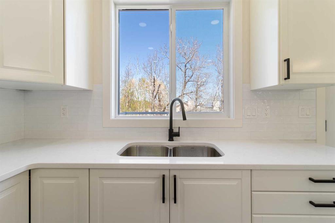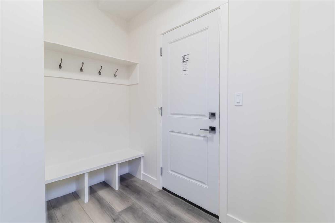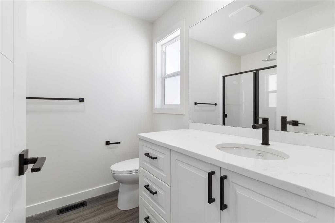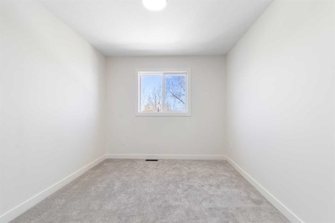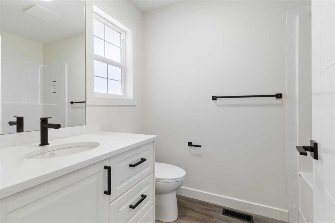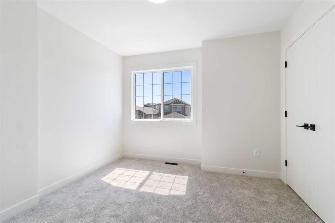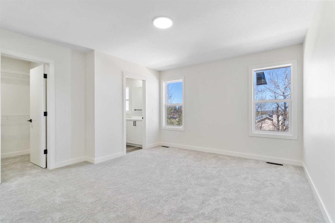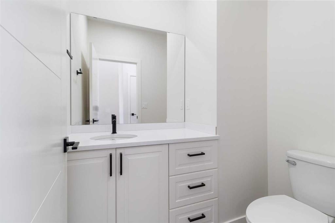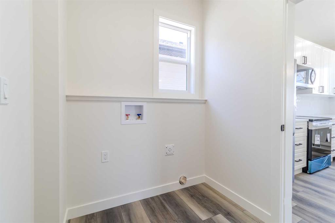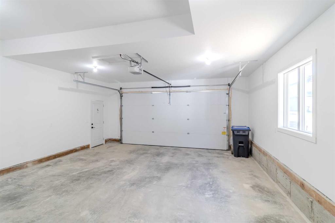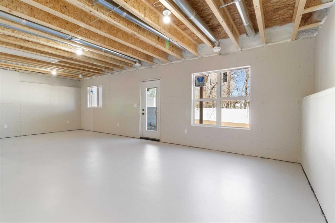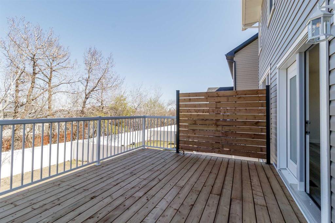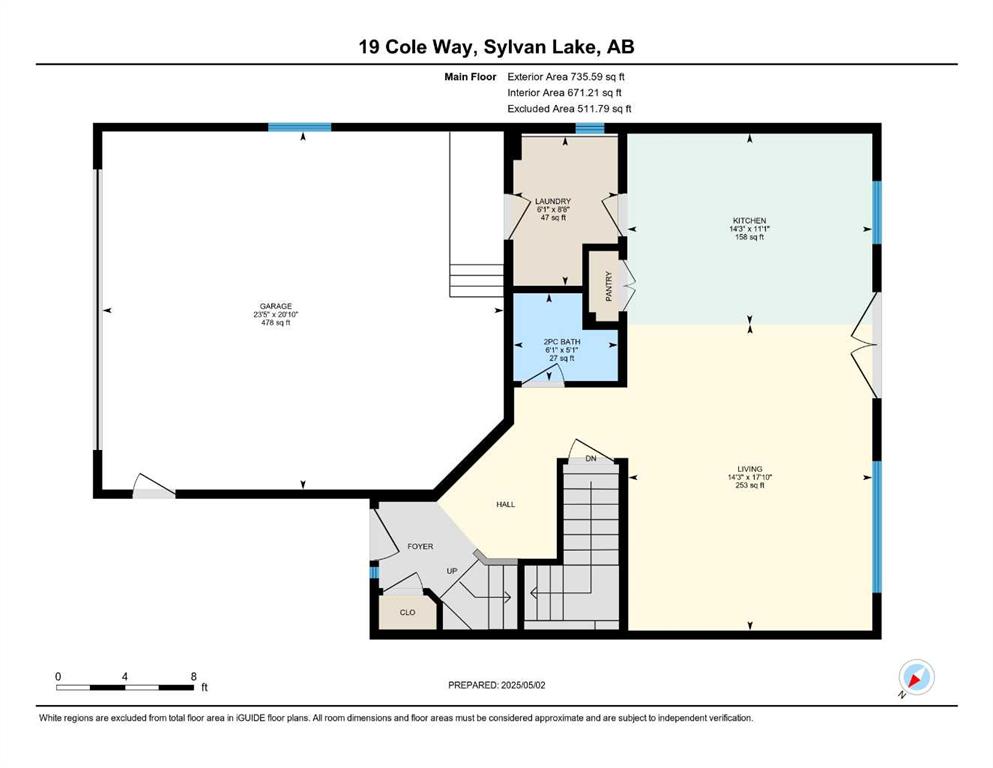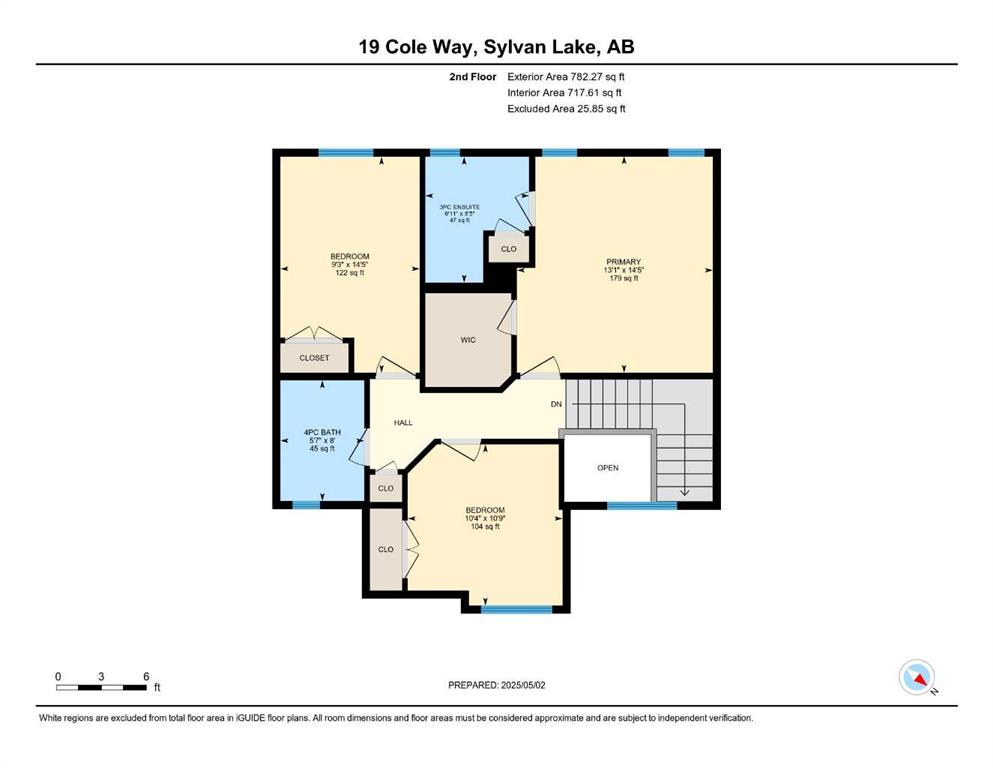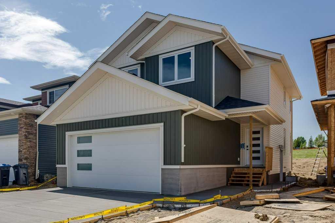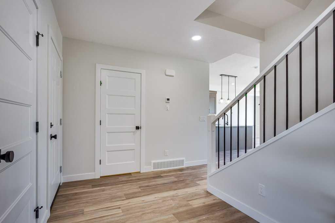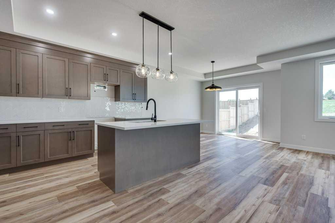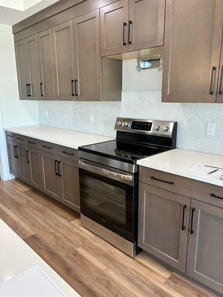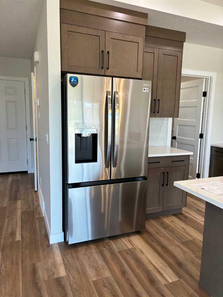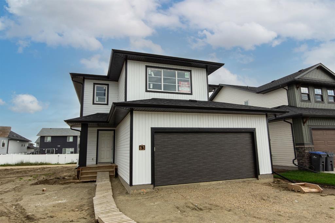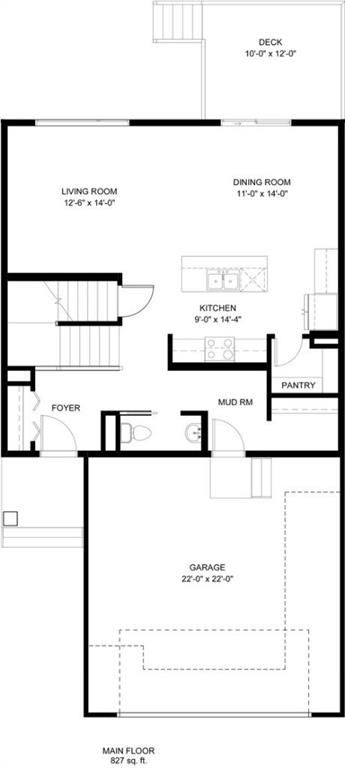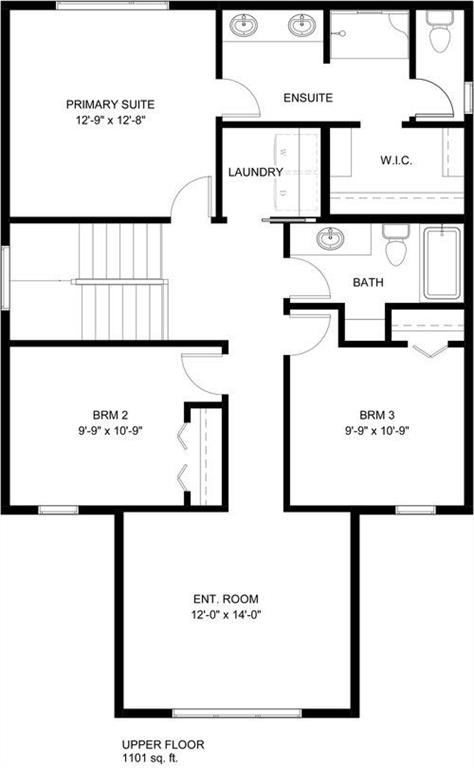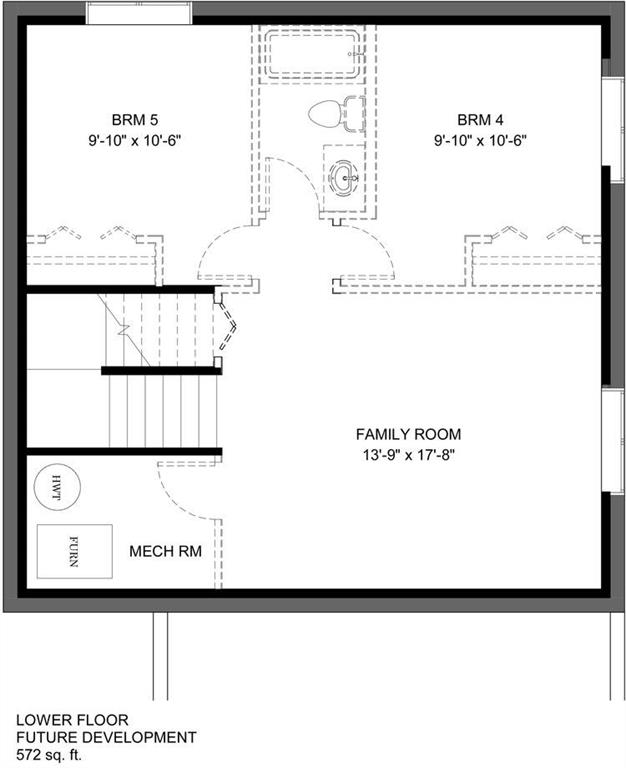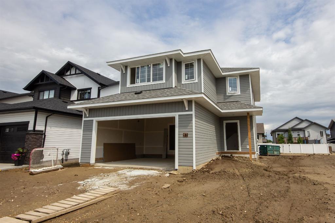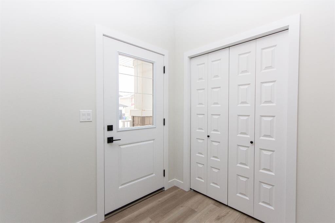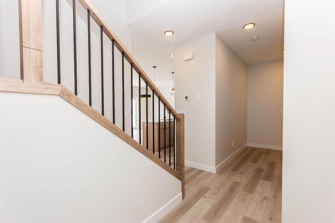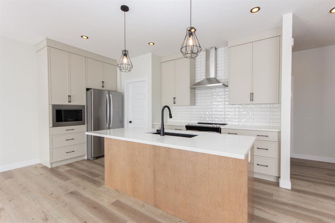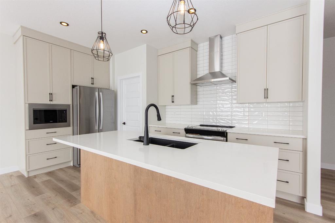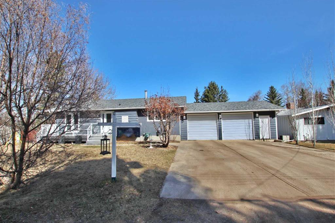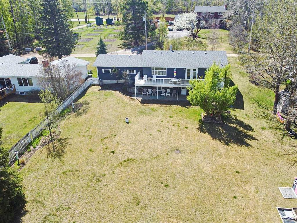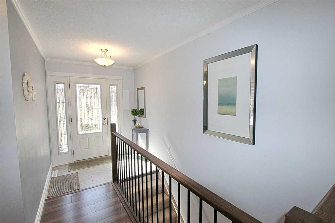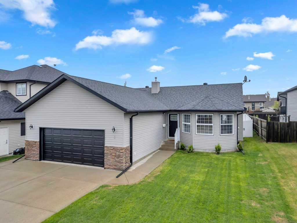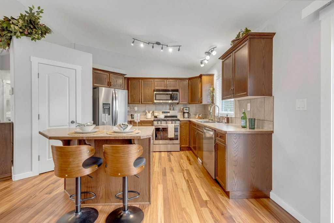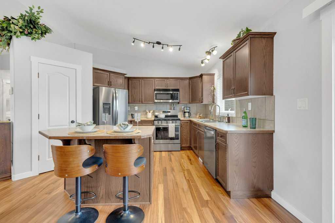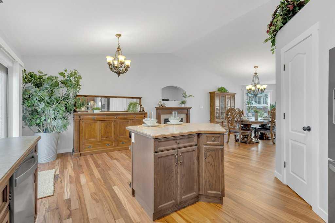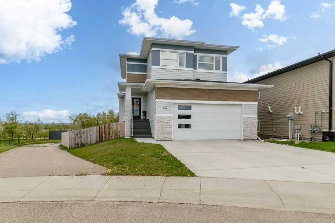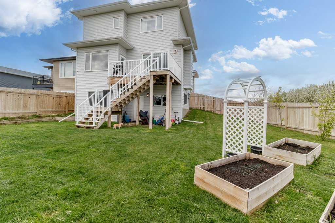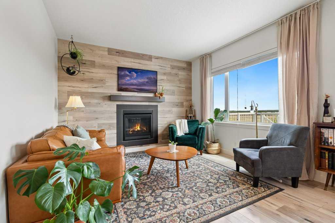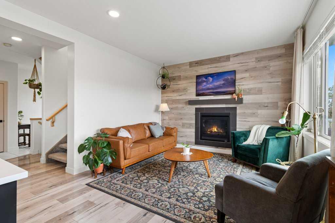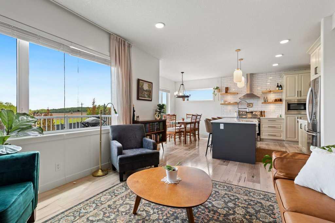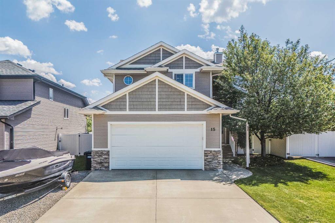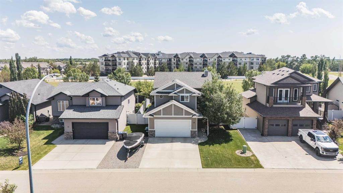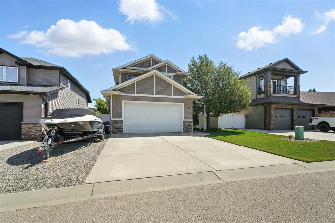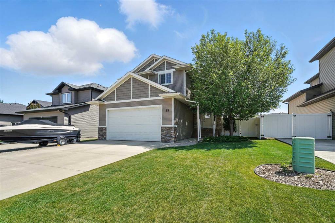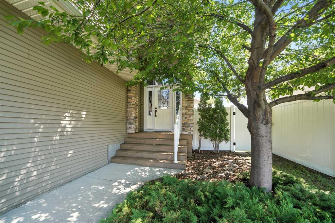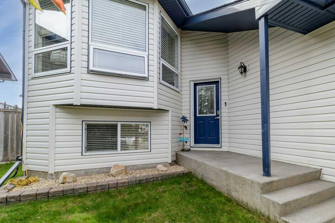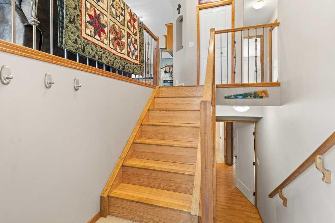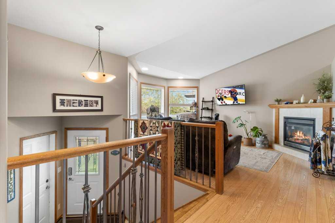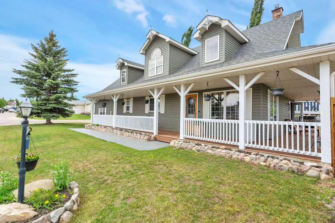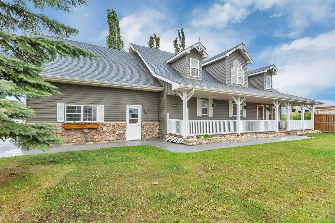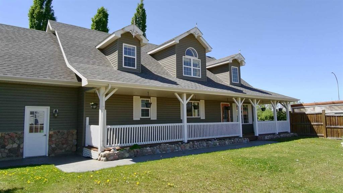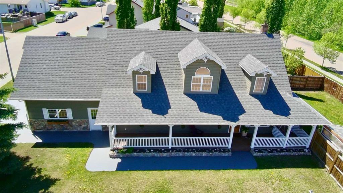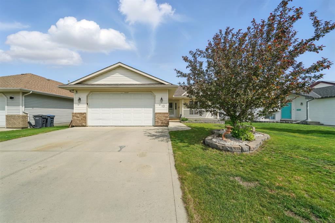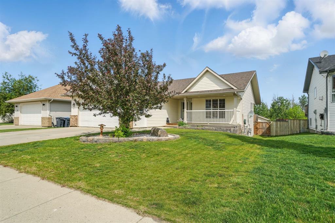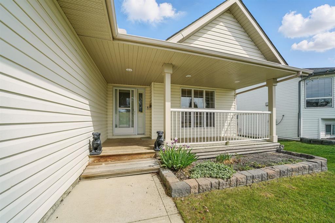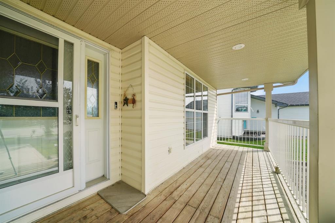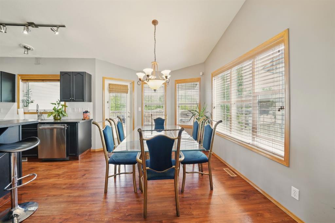19 Cole Way
Sylvan Lake T4S 0L6
MLS® Number: A2233021
$ 579,900
3
BEDROOMS
2 + 1
BATHROOMS
1,517
SQUARE FEET
2025
YEAR BUILT
Brand New Build in Crestview – Sylvan Lake 3 Bed | 2 Bath | 1,517 Sq Ft | Walk-Out Basement | Heated Double Garage Step into modern comfort with this beautifully crafted brand-new 2-storey home located in the sought-after Crestview community of Sylvan Lake. With 1,517 sq ft of thoughtfully designed living space, this home blends stylish features with everyday functionality. The main floor welcomes you with a spacious front entry and 9-foot ceilings, enhancing the open-concept feel throughout. The chef-inspired kitchen features quartz countertops, soft-close cabinetry, and a subway tile backsplash. Stainless steel appliances include a new fridge, dishwasher, and a range with a microwave hood fan. Durable vinyl plank flooring flows throughout the main level, perfect for busy households. Off the kitchen, step onto a 12' x 18' deck, ideal for entertaining and complete with a gas BBQ hookup. The rear entry includes a convenient laundry area, built-in bench, and coat hooks—keeping your home neat and organized. Upstairs, you’ll find a generous primary suite with a walk-in closet, private ensuite, and lake views from the bedroom windows. Two additional bedrooms offer plenty of space for family or guests and are finished with cozy, plush carpeting. The walk-out basement has painted floors with drywalled exterior walls and electrical outlets already installed—ready for your finishing touches. The walk out to your ground-level backyard and enjoy warm summer evenings. Additional features include a heated 20 x 23 double garage, and front and rear yard landscaping, poured concrete driveway, retaining wall and sidewalks. This is your chance to own a beautiful new home just minutes from Sylvan Lake’s shores, shopping, schools, and recreation.
| COMMUNITY | Crestview |
| PROPERTY TYPE | Detached |
| BUILDING TYPE | House |
| STYLE | 2 Storey |
| YEAR BUILT | 2025 |
| SQUARE FOOTAGE | 1,517 |
| BEDROOMS | 3 |
| BATHROOMS | 3.00 |
| BASEMENT | See Remarks, Unfinished, Walk-Out To Grade |
| AMENITIES | |
| APPLIANCES | Dishwasher, Microwave Hood Fan, Refrigerator, Stove(s), Water Softener |
| COOLING | None |
| FIREPLACE | N/A |
| FLOORING | Carpet, Vinyl Plank |
| HEATING | Central, Forced Air, See Remarks |
| LAUNDRY | Main Level |
| LOT FEATURES | Back Yard, See Remarks |
| PARKING | Double Garage Attached |
| RESTRICTIONS | None Known |
| ROOF | Asphalt Shingle |
| TITLE | Fee Simple |
| BROKER | Royal Lepage Network Realty Corp. |
| ROOMS | DIMENSIONS (m) | LEVEL |
|---|---|---|
| Kitchen | 11`1" x 14`3" | Main |
| Laundry | 8`8" x 6`1" | Main |
| Living Room | 17`10" x 14`3" | Main |
| 2pc Bathroom | 0`0" x 0`0" | Main |
| 4pc Bathroom | 0`0" x 0`0" | Second |
| 3pc Ensuite bath | 0`0" x 0`0" | Second |
| Bedroom - Primary | 13`1" x 14`5" | Second |
| Bedroom | 9`3" x 14`5" | Second |
| Bedroom | 10`4" x 10`9" | Second |

