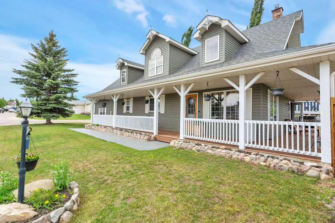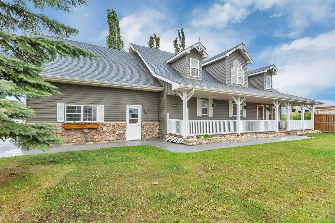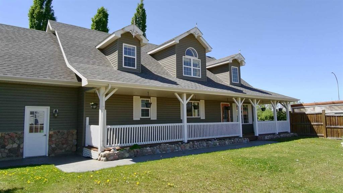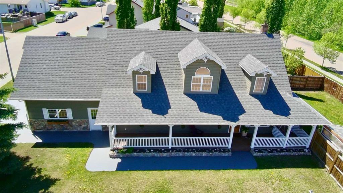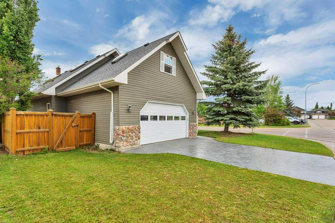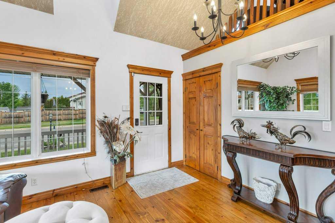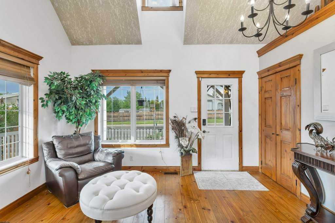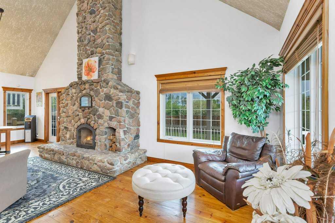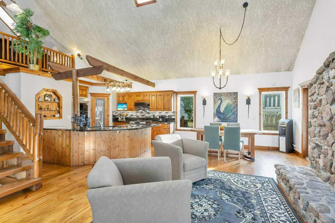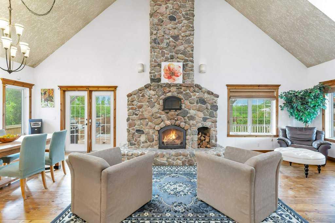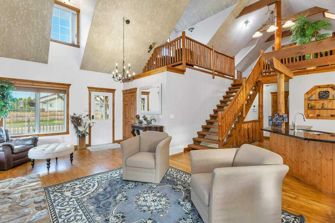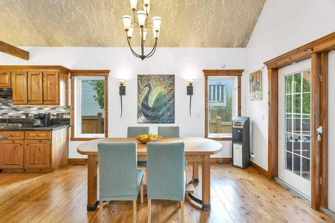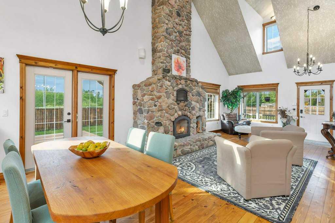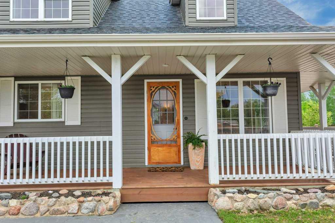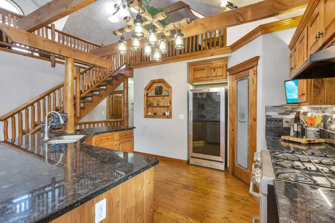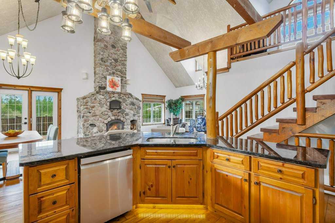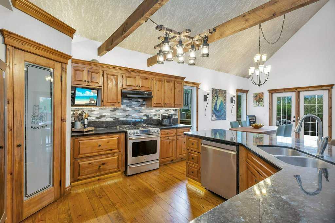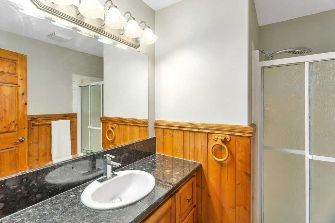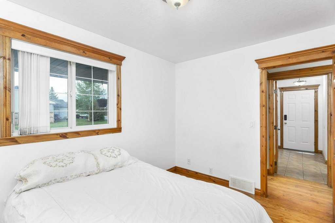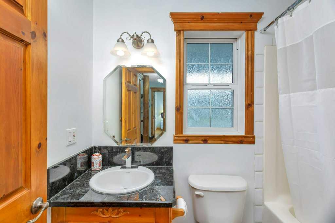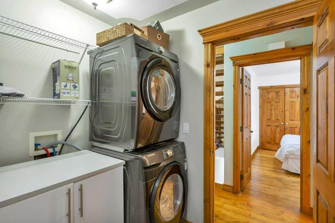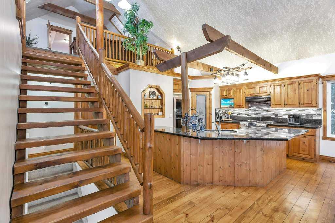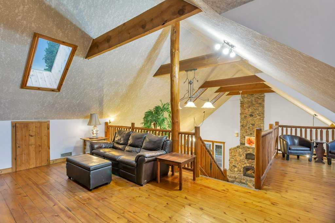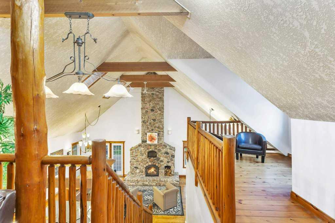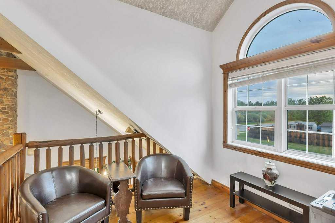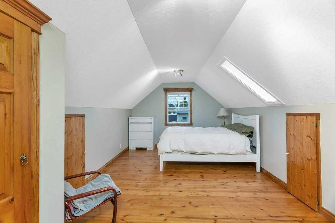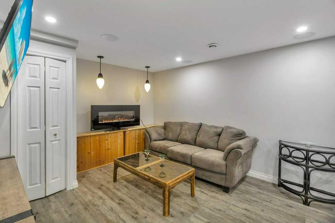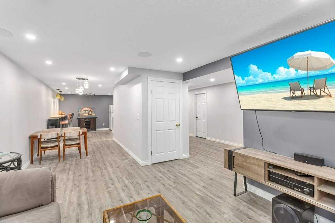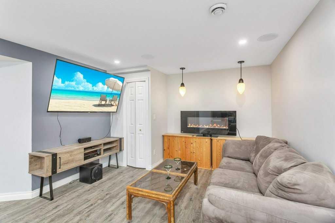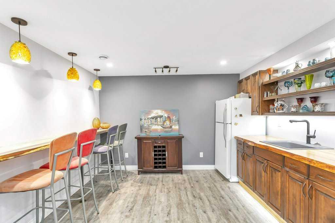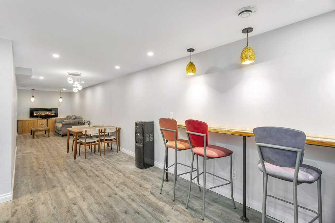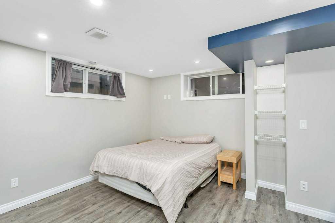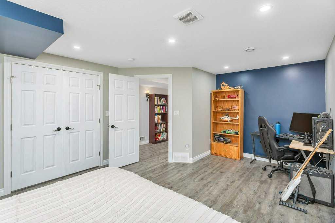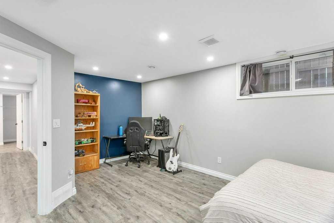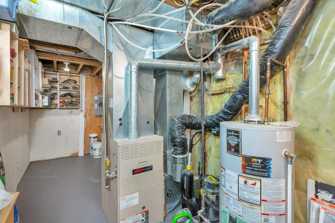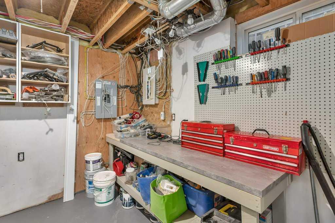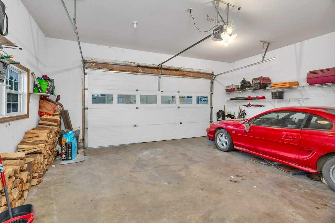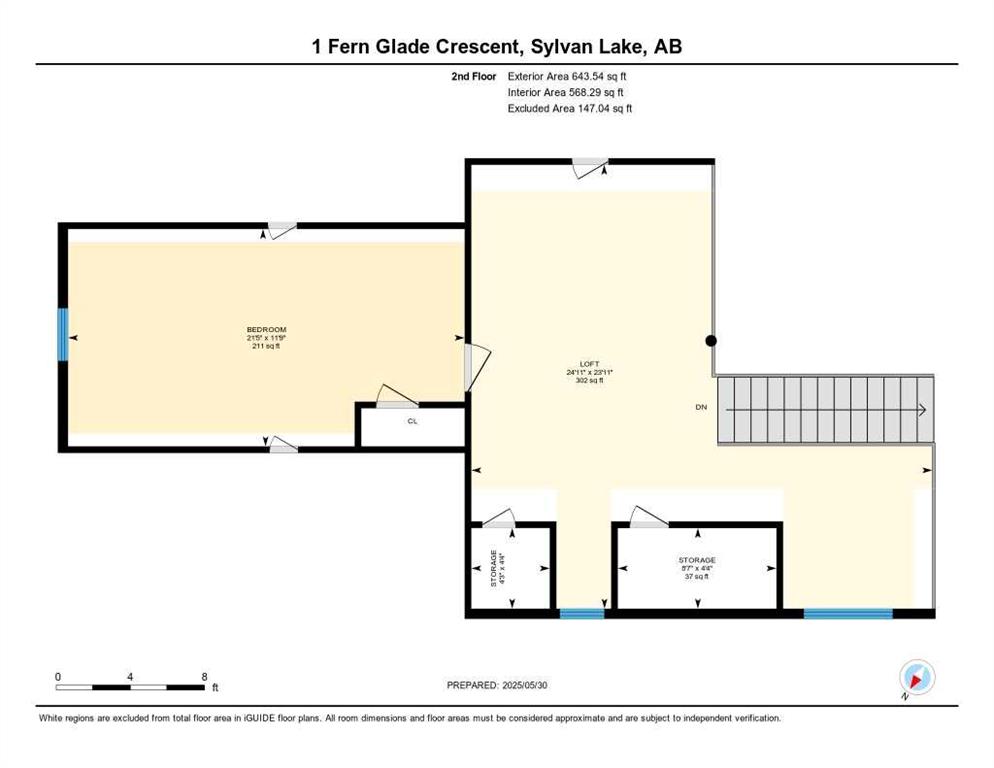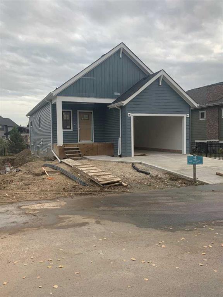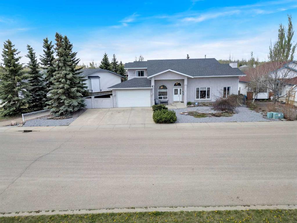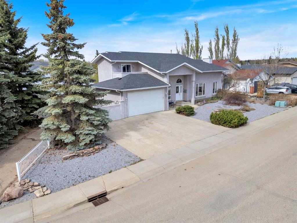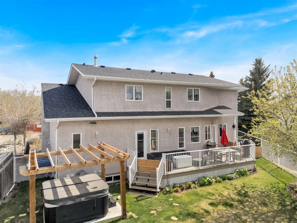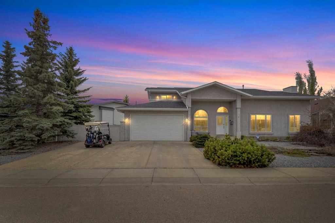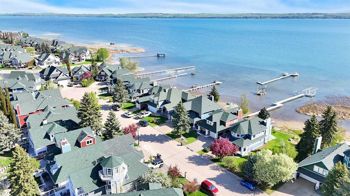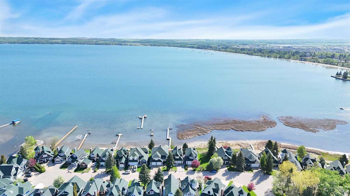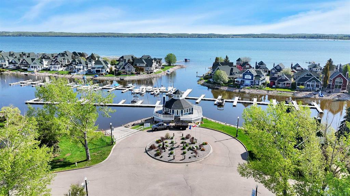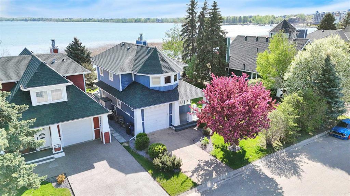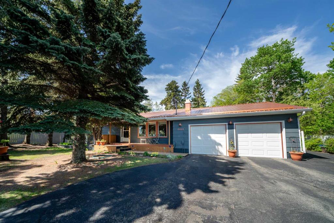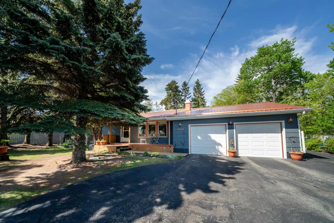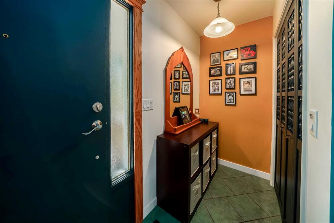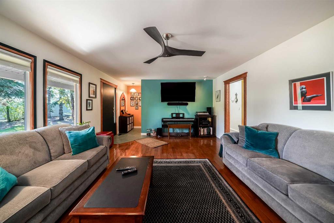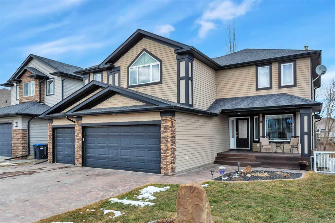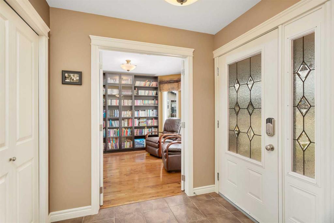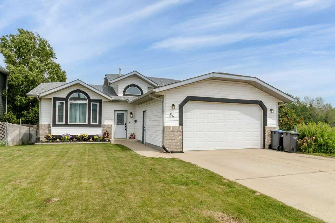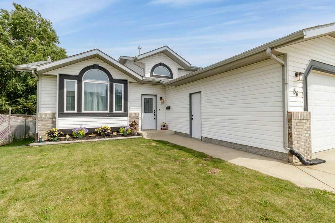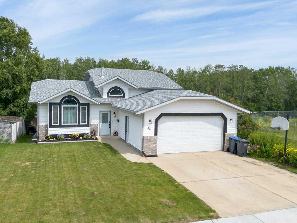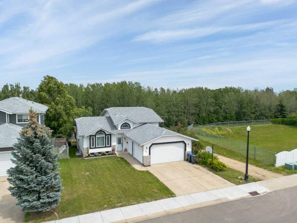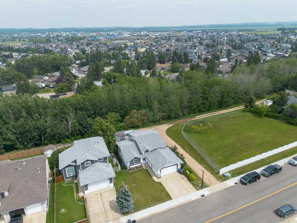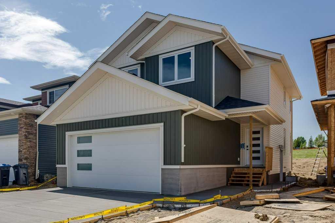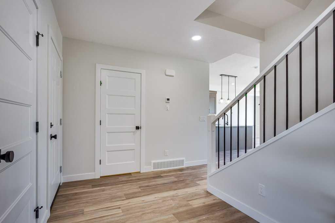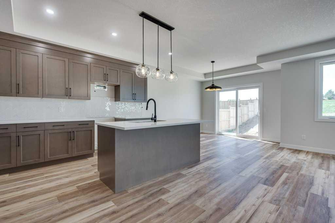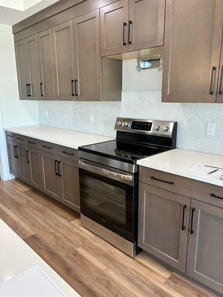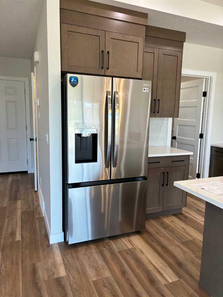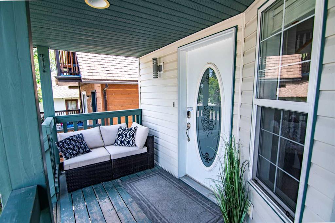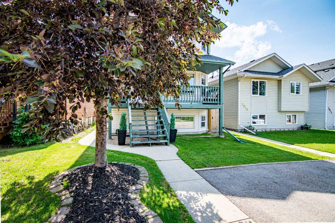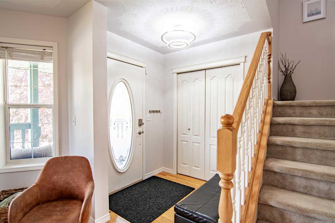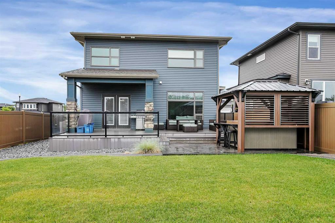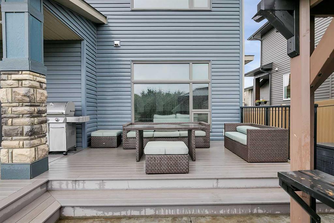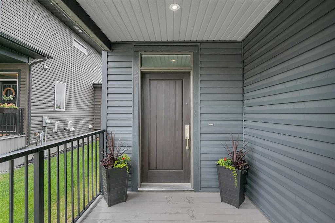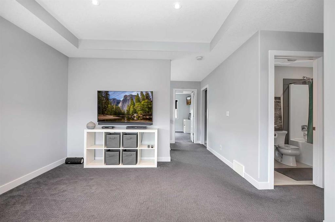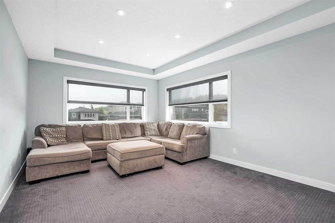1 FERN GLADE Crescent
Sylvan Lake T4S 1Y3
MLS® Number: A2226070
$ 648,888
4
BEDROOMS
3 + 0
BATHROOMS
1,932
SQUARE FEET
2002
YEAR BUILT
Welcome to your dream retreat in one of Sylvan Lake’s most desirable neighborhoods. This thoughtfully designed chalet-style home blends rustic charm with modern convenience, offering an ideal setting for families, entertainers, and anyone who values comfort and character. From the moment you enter, the craftsmanship is evident—from the floor-to-ceiling custom river rock fireplace with a built-in pizza oven, to the soaring ceilings with exposed beams that create a grand yet welcoming ambiance. The open-concept layout is bright and spacious, anchored by a chef-style kitchen featuring a commercial-sized fridge, granite island with bar seating, elegant cabinetry, walk-in pantry, dual-fuel range with gas cooktop and electric convection/standard oven, new dishwasher, and abundant lighting—perfect for casual meals or entertaining. A serene primary suite complete with dual closets and a spa-style ensuite with a stand-up shower. A second main floor bedroom perfect for guests, a nursery, or home office. Main-floor laundry room just off the garage, including added linen storage. Newly refinished pine floors add natural warmth throughout. Beautiful wrap-around deck enhances both functionality and exterior curb appeal. Home office loft looks down over this magnificent home. Comfortable and private family room perfect for, quiet evenings, Oversized third bedroom with skylight and extra closet space, Generous storage areas for seasonal and household items. The lower level you find spacious family/media room with a full theater system, Stylish and self-contained basement with a live-edge breakfast bar and kitchen counters, Luxury 4piece bathroom, Bright and spacious fourth bedroom with natural light and generous closet space, Mechanical room includes a new hot water tank and two electrical panels, Versatile utility room featuring a dedicated shop area with overhead lighting and additional outlets above the built-in workbench. Private backyard retreat with raised deck and a lower-level gathering area—perfect for entertaining, Electrical rough-in installed under the deck, providing a ready connection for a future hot tub installation, Custom-built two-level planter with integrated seating, designed for cozy evenings around the fire, fully fenced corner lot. Offering privacy and room to play, charming greenhouse for year-round growing, Attached double-car garage. A few extras Roof replaced in 2018, with resealed skylights and upgraded gutters, Located within walking distance to schools, amenities and Sylvan Lake’s vibrant lakefront. This rare gem offers a seamless blend of rustic character, thoughtful upgrades, and modern comfort. This home is ready to welcome your lifestyle.
| COMMUNITY | Fox Run |
| PROPERTY TYPE | Detached |
| BUILDING TYPE | House |
| STYLE | 1 and Half Storey |
| YEAR BUILT | 2002 |
| SQUARE FOOTAGE | 1,932 |
| BEDROOMS | 4 |
| BATHROOMS | 3.00 |
| BASEMENT | Finished, Full, Suite |
| AMENITIES | |
| APPLIANCES | Dishwasher, Gas Stove, Refrigerator, Washer/Dryer |
| COOLING | None |
| FIREPLACE | Living Room, Wood Burning |
| FLOORING | Carpet, Hardwood, Vinyl |
| HEATING | Forced Air |
| LAUNDRY | Main Level, See Remarks |
| LOT FEATURES | Back Yard, Corner Lot |
| PARKING | Double Garage Attached, Driveway |
| RESTRICTIONS | None Known |
| ROOF | Asphalt |
| TITLE | Fee Simple |
| BROKER | Red Key Realty & Property Management |
| ROOMS | DIMENSIONS (m) | LEVEL |
|---|---|---|
| Furnace/Utility Room | 21`1" x 7`11" | Lower |
| Bedroom | 18`8" x 12`7" | Lower |
| 4pc Bathroom | 9`7" x 7`6" | Lower |
| Kitchen With Eating Area | 13`0" x 12`0" | Lower |
| Game Room | 27`1" x 12`6" | Lower |
| Living/Dining Room Combination | 13`6" x 29`1" | Main |
| Kitchen With Eating Area | 14`0" x 16`3" | Main |
| Bedroom | 11`3" x 8`8" | Main |
| Bedroom - Primary | 13`2" x 12`6" | Main |
| 3pc Ensuite bath | 7`3" x 8`6" | Main |
| Laundry | 9`5" x 9`8" | Main |
| 4pc Bathroom | 8`0" x 4`11" | Main |
| Bedroom | 21`5" x 11`9" | Upper |
| Loft | 24`11" x 23`11" | Upper |
| Office | 8`0" x 8`0" | Upper |


