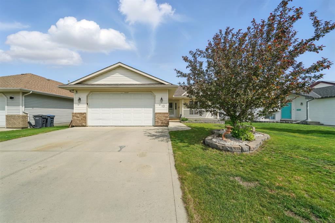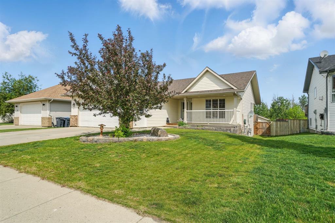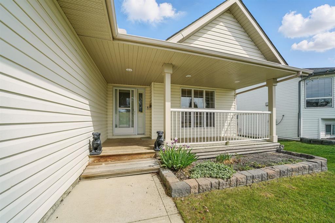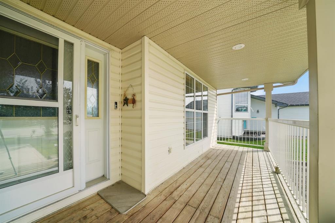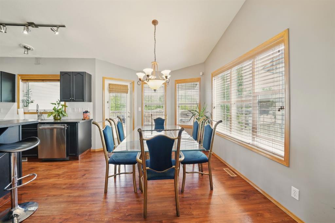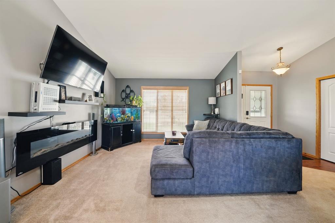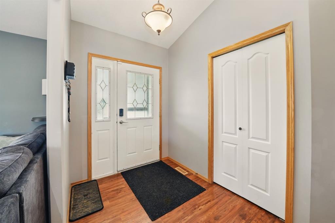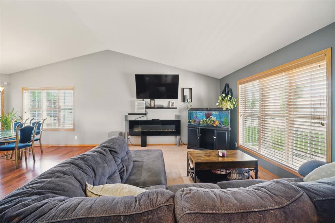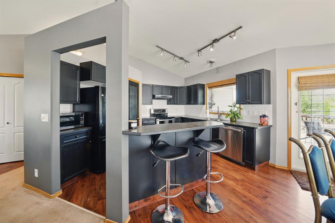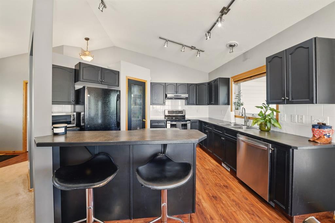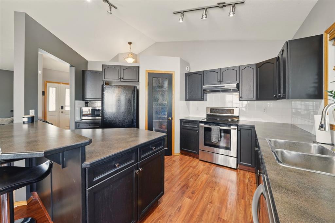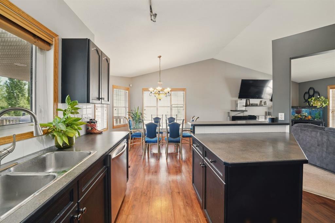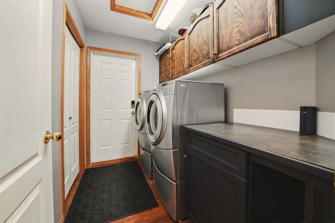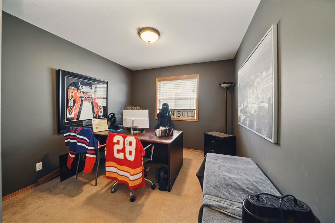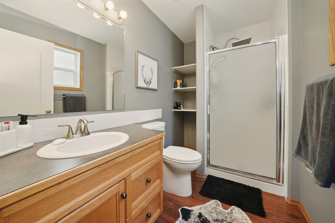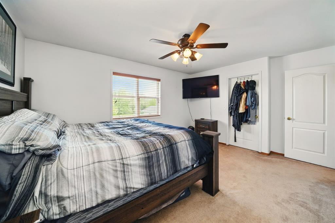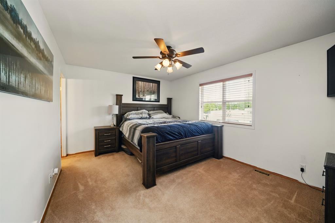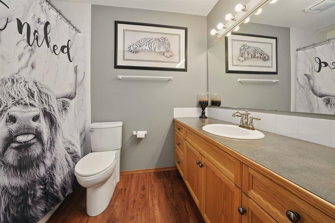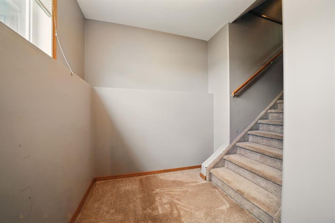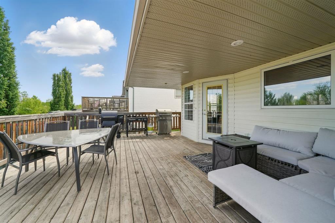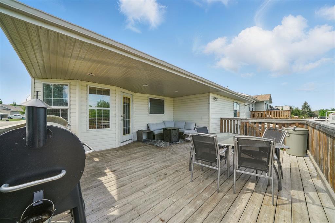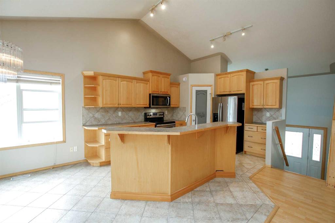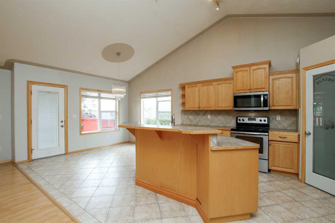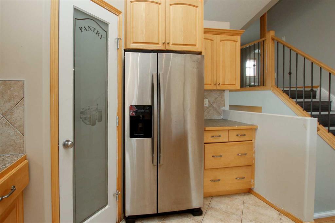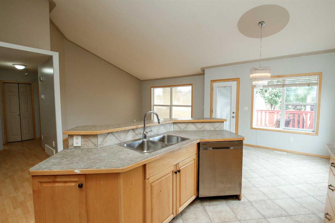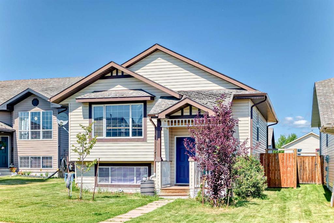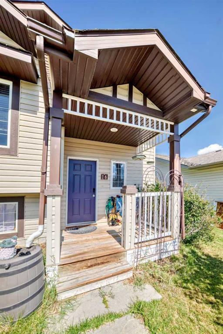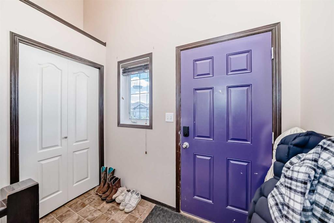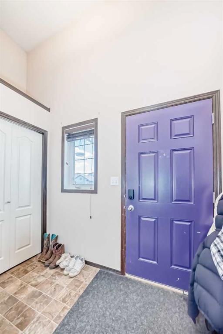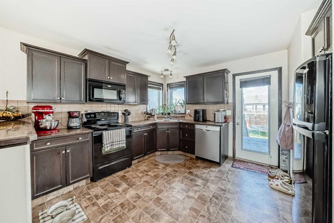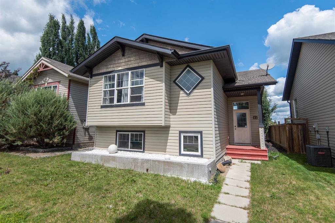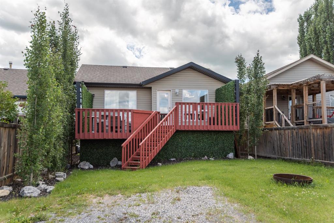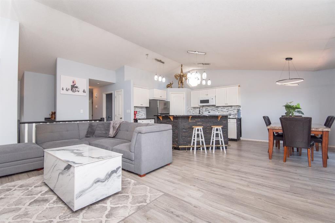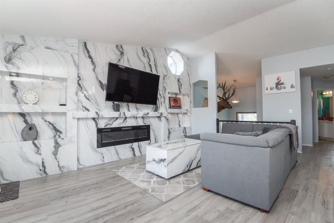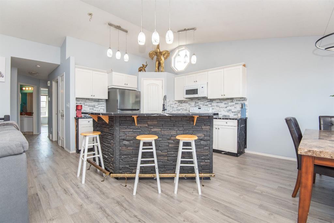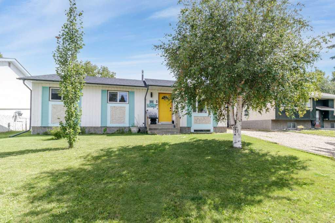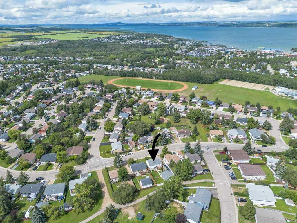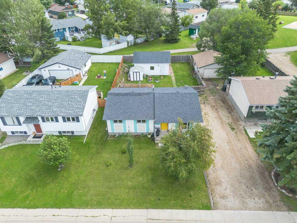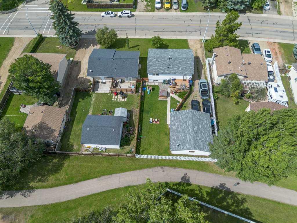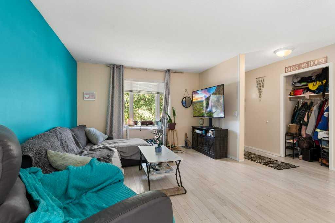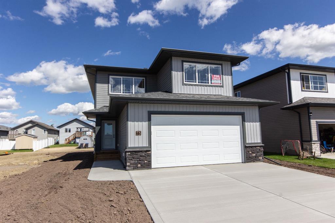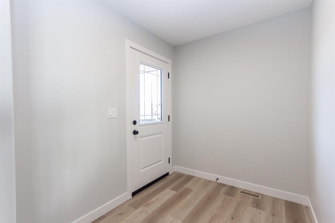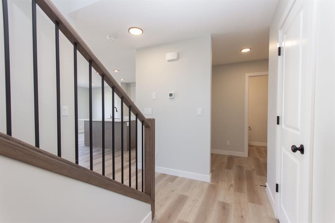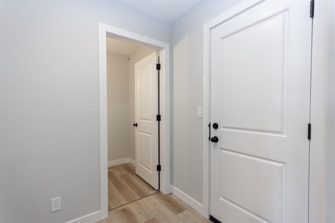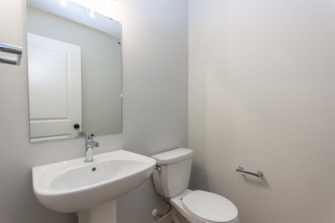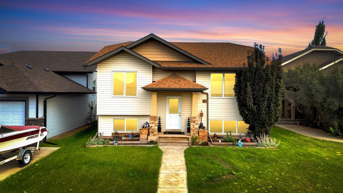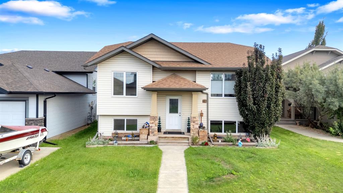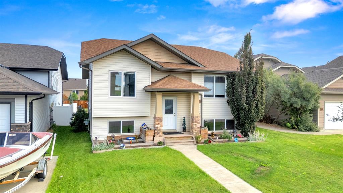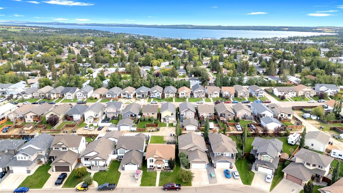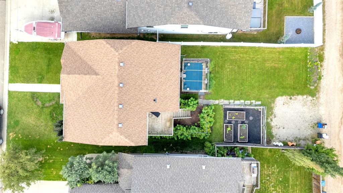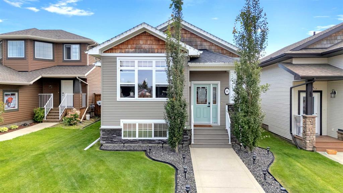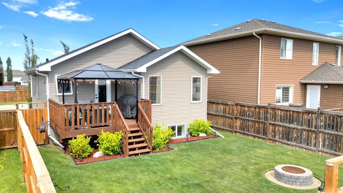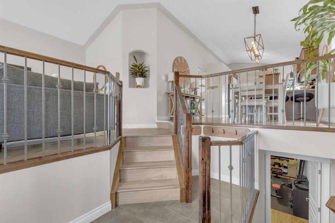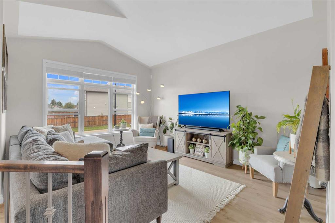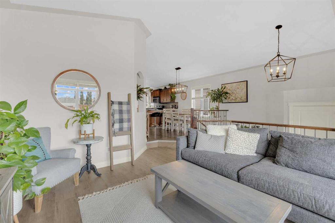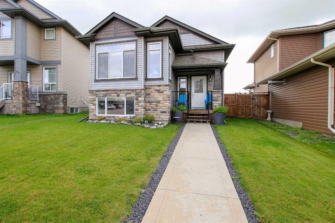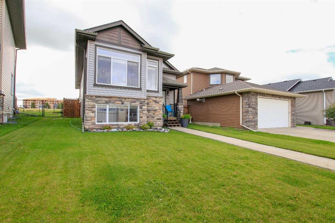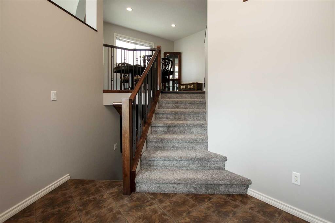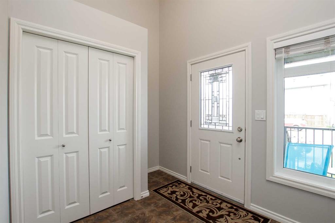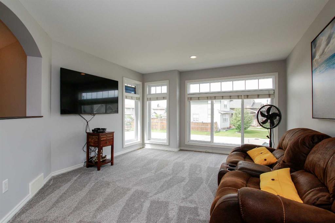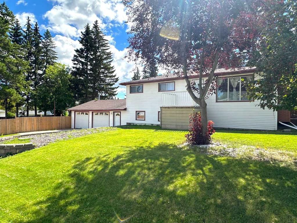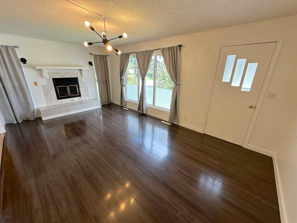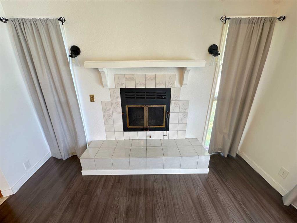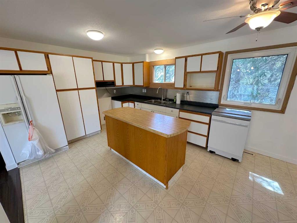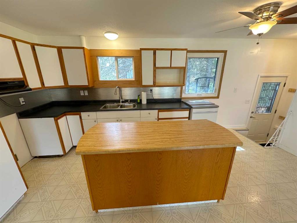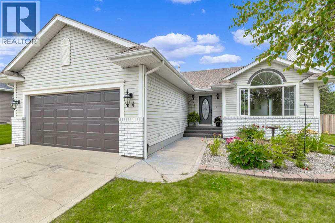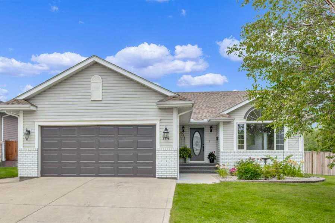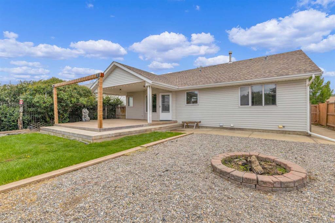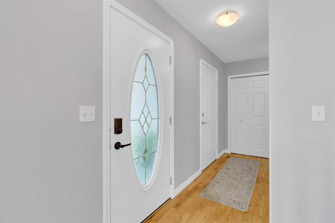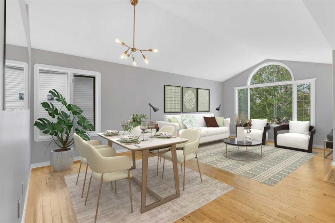13 Fern Glade Crescent
Sylvan Lake T4S1Z5
MLS® Number: A2232216
$ 475,000
2
BEDROOMS
2 + 0
BATHROOMS
1,242
SQUARE FEET
2000
YEAR BUILT
Nestled in the picturesque Fox Run of Sylvan Lake, this charming bungalow exudes warmth and comfort. With a double attached garage, it features two main floor bedrooms and a well-appointed main bathroom, Primary bedroom will accommodate a king suit, w/walk in closet & 3pc ensuite. Making it ideal for a small family or those looking to downsize. The open concept floor plan creates a seamless flow throughout the living spaces, perfect for easy entertaining and family gatherings. The large kitchen is a chef's dream, offering a convenient line of sight over the dining and living areas, complemented by a spacious corner pantry, abundant cupboards, and generous counter space, including a central island that invites culinary creativity. This delightful residence is a wonderful blend of functionality and charm, complete with rear RV parking and a storage shed for added convenience. Enjoy summer nights on partial rest deck of morning coffees on the front veranda,
| COMMUNITY | Fox Run |
| PROPERTY TYPE | Detached |
| BUILDING TYPE | House |
| STYLE | Bungalow |
| YEAR BUILT | 2000 |
| SQUARE FOOTAGE | 1,242 |
| BEDROOMS | 2 |
| BATHROOMS | 2.00 |
| BASEMENT | Full, Unfinished |
| AMENITIES | |
| APPLIANCES | Dishwasher, Electric Stove, Range Hood, Refrigerator, Washer/Dryer |
| COOLING | None |
| FIREPLACE | N/A |
| FLOORING | Carpet, Linoleum |
| HEATING | Forced Air |
| LAUNDRY | Main Level |
| LOT FEATURES | Back Lane, Back Yard, Lawn, Level, Low Maintenance Landscape |
| PARKING | Double Garage Attached, Front Drive, RV Access/Parking |
| RESTRICTIONS | None Known |
| ROOF | Asphalt Shingle |
| TITLE | Fee Simple |
| BROKER | Royal Lepage Network Realty Corp. |
| ROOMS | DIMENSIONS (m) | LEVEL |
|---|---|---|
| Other | 40`0" x 32`0" | Basement |
| 3pc Ensuite bath | 0`0" x 0`0" | Main |
| Kitchen | 11`2" x 14`6" | Main |
| Living Room | 19`6" x 14`7" | Main |
| Dining Room | 10`8" x 12`6" | Main |
| Bedroom - Primary | 15`6" x 11`6" | Main |
| Bedroom | 13`9" x 10`3" | Main |
| Laundry | 5`5" x 8`0" | Main |
| 4pc Bathroom | 5`11" x 9`1" | Main |
| Walk-In Closet | 6`0" x 8`7" | Main |

