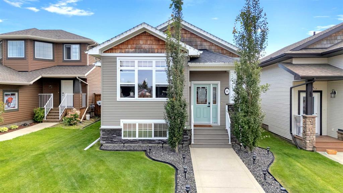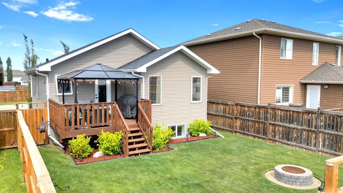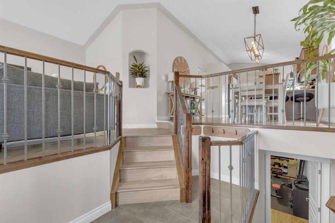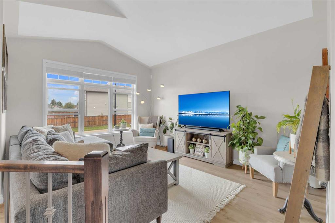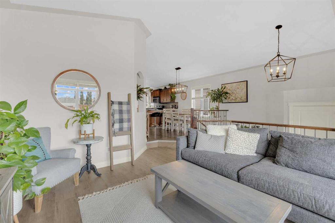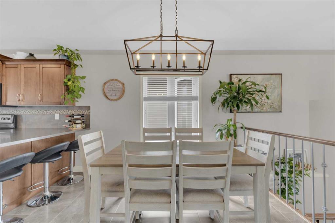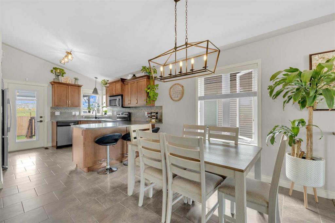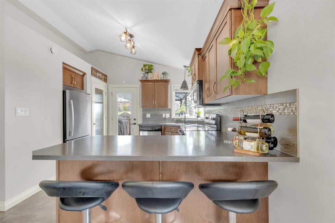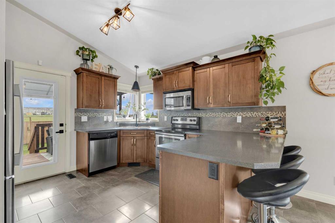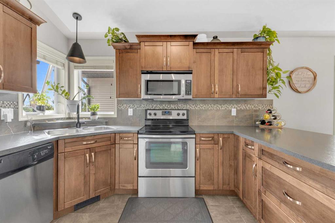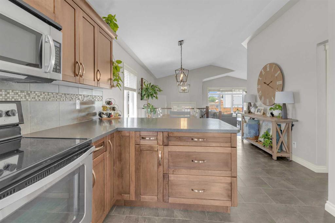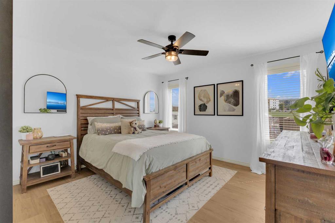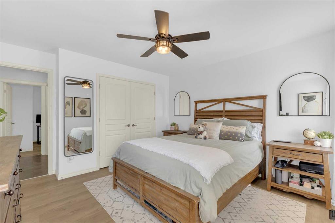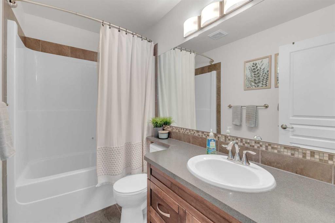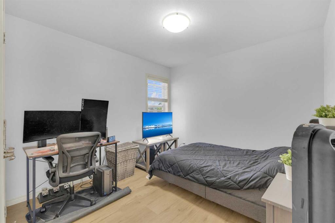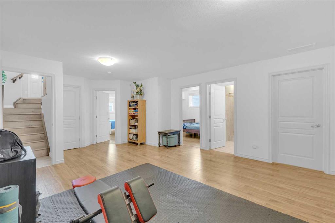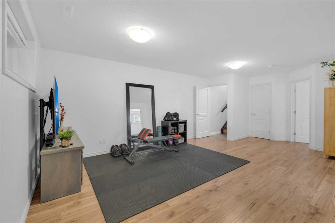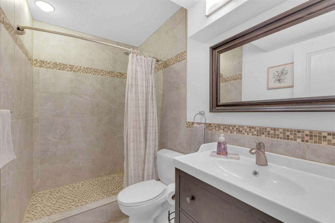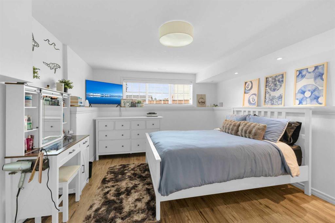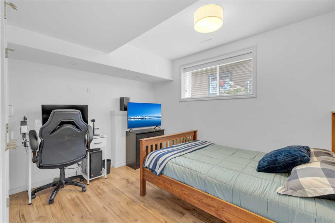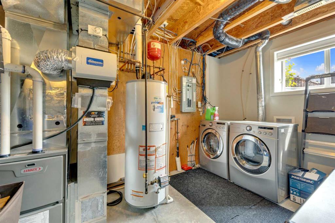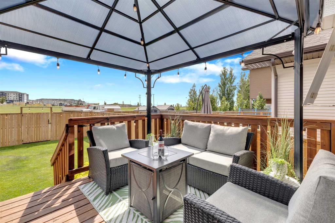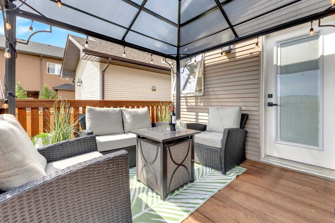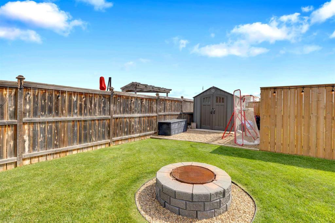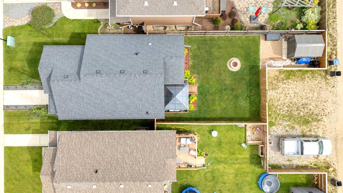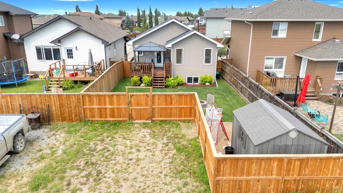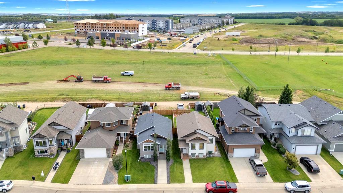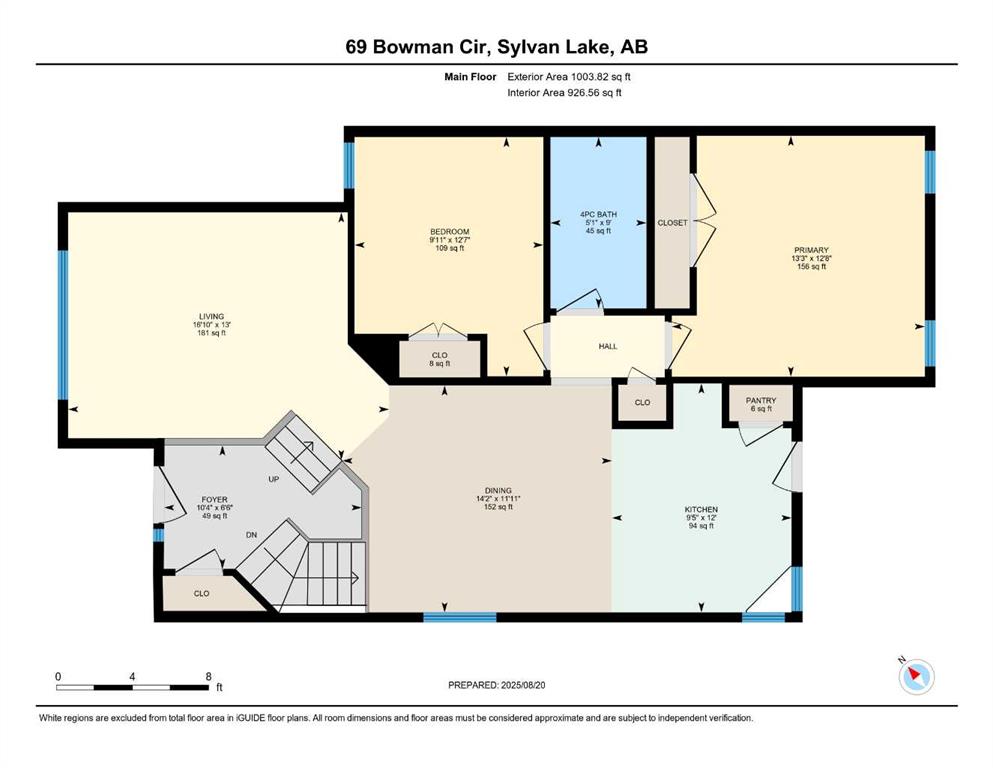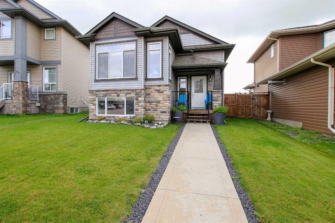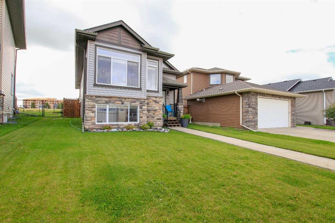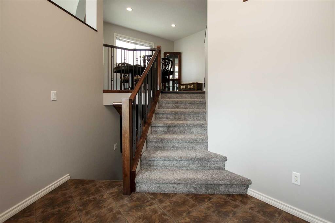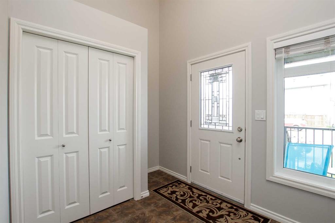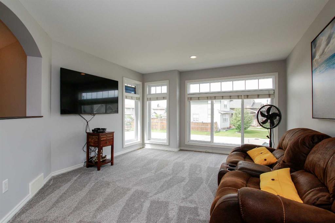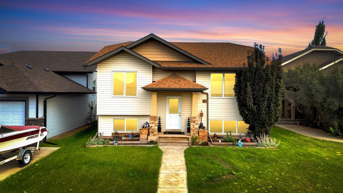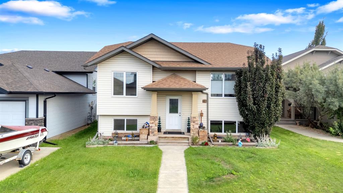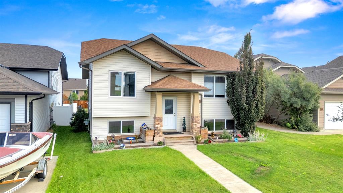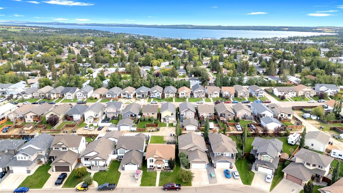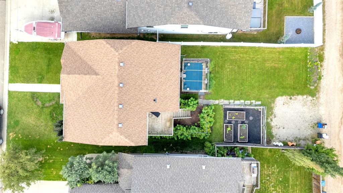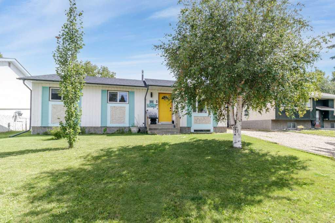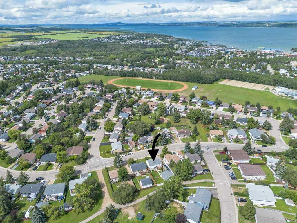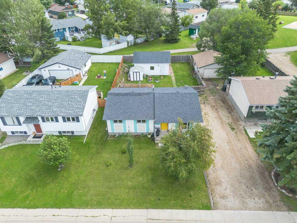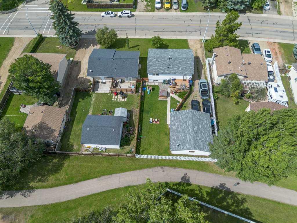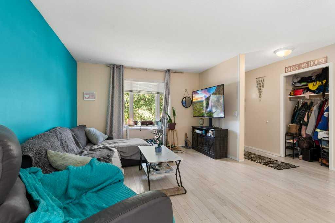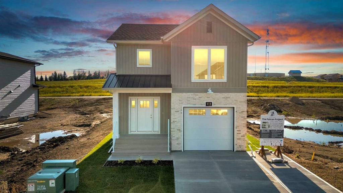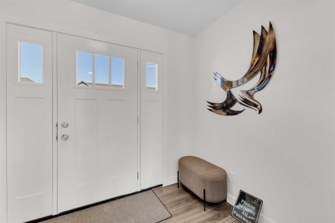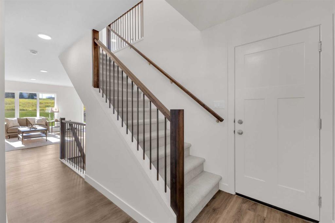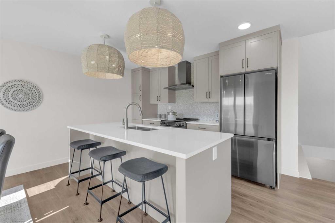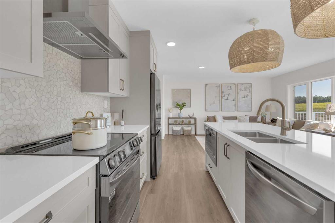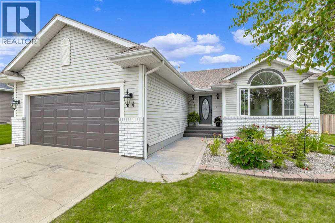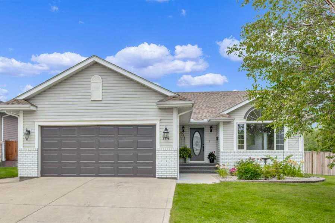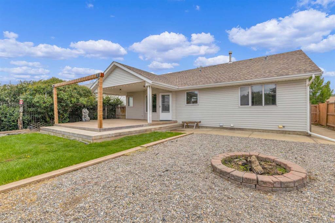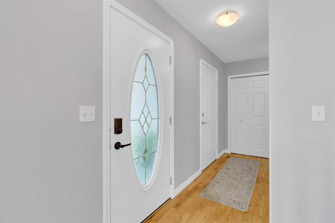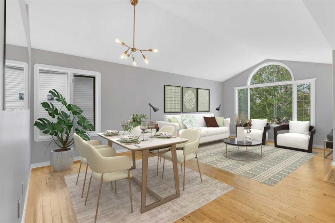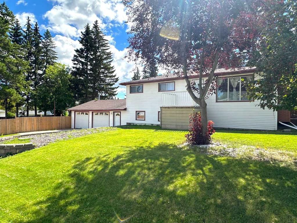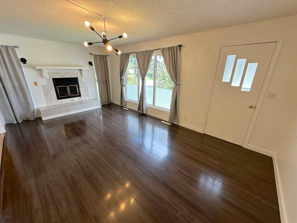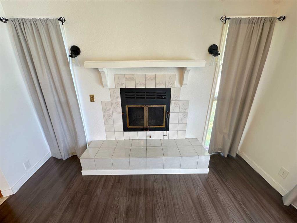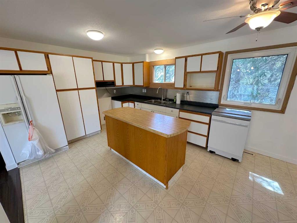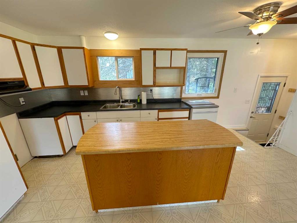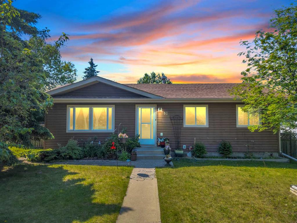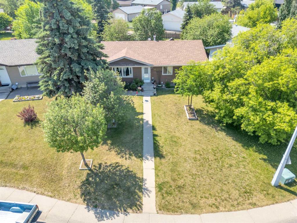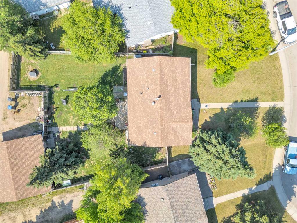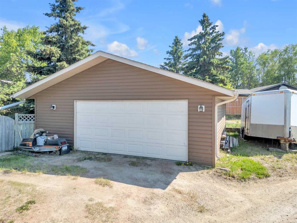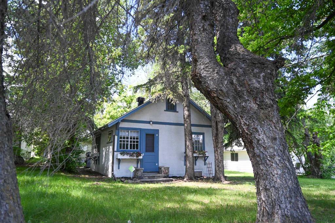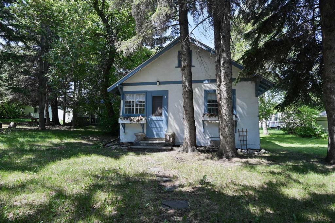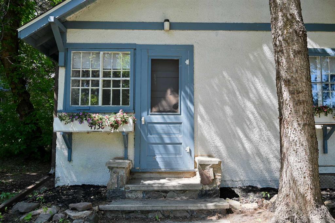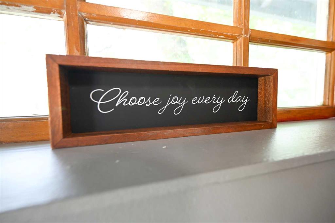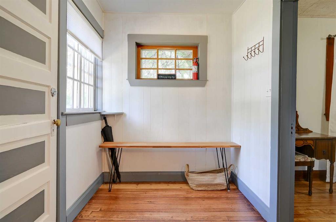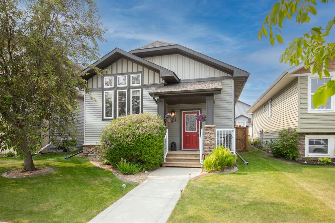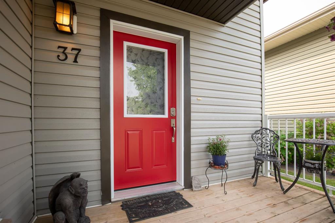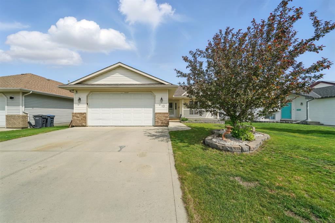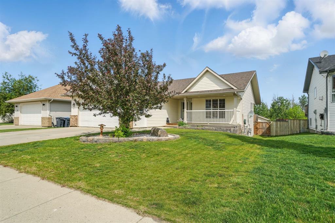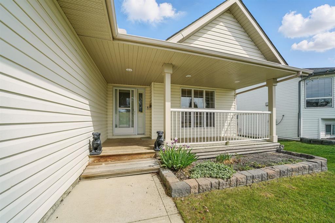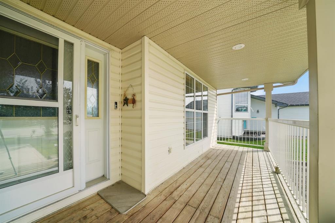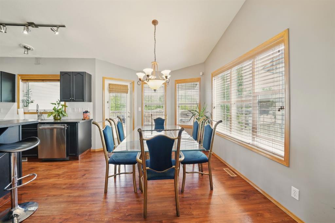69 Bowman Circle
Sylvan Lake T4S 0H9
MLS® Number: A2249547
$ 435,000
4
BEDROOMS
2 + 0
BATHROOMS
1,004
SQUARE FEET
2012
YEAR BUILT
Welcome to this meticulously maintained home offering a perfect blend of comfort and style. Step inside to find a spacious tile entry with custom stair rails and vaulted ceilings for a bright, inviting layout that instantly feels welcoming. The main floor showcases upgraded luxury vinyl plank flooring replacing all the carpet and upgraded modern black light fixtures. It is complete the with the primary bedroom with an oversize closet, second bedroom or office and main floor full bathroom. The functional kitchen has stainless steel appliances and a large peninsula and eating bar for plenty of counterspace. The lower level features 2 generously sized bedrooms, a full bathroom with custom tile shower, and a large, versatile family room/recreation space. Storage and rough-in for infloor heat if you so desired. Outside you will find a private backyard oasis, thoughtfully landscaped with vibrant greenery and a charming firepit area. A gazebo completes the deck for added shade in your south facing backyard. You will never have any rear neighbours!!! NO pet, NO smoking home!!
| COMMUNITY | Beacon Hill |
| PROPERTY TYPE | Detached |
| BUILDING TYPE | House |
| STYLE | Bi-Level |
| YEAR BUILT | 2012 |
| SQUARE FOOTAGE | 1,004 |
| BEDROOMS | 4 |
| BATHROOMS | 2.00 |
| BASEMENT | Finished, Full |
| AMENITIES | |
| APPLIANCES | Dishwasher, Microwave, Refrigerator, Stove(s), Washer/Dryer, Window Coverings |
| COOLING | None |
| FIREPLACE | N/A |
| FLOORING | Laminate, Tile, Vinyl Plank |
| HEATING | Forced Air, Natural Gas |
| LAUNDRY | In Basement |
| LOT FEATURES | Back Lane, Gazebo, Landscaped, No Neighbours Behind |
| PARKING | Off Street, Parking Pad |
| RESTRICTIONS | None Known |
| ROOF | Asphalt Shingle |
| TITLE | Fee Simple |
| BROKER | Century 21 Maximum |
| ROOMS | DIMENSIONS (m) | LEVEL |
|---|---|---|
| 3pc Bathroom | 8`11" x 4`11" | Basement |
| Bedroom | 9`0" x 11`3" | Basement |
| Bedroom | 12`1" x 16`5" | Basement |
| Game Room | 14`5" x 22`7" | Basement |
| Storage | 10`1" x 10`6" | Basement |
| Furnace/Utility Room | 9`6" x 12`5" | Basement |
| 4pc Bathroom | 9`0" x 5`1" | Main |
| Bedroom | 12`7" x 9`11" | Main |
| Dining Room | 11`11" x 14`2" | Main |
| Foyer | 6`6" x 10`4" | Main |
| Kitchen | 12`0" x 9`5" | Main |
| Living Room | 13`0" x 16`10" | Main |
| Bedroom - Primary | 12`8" x 13`3" | Main |

