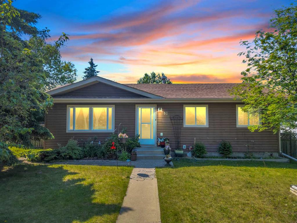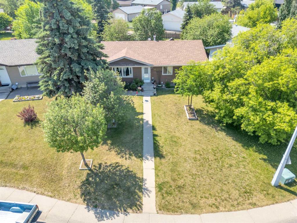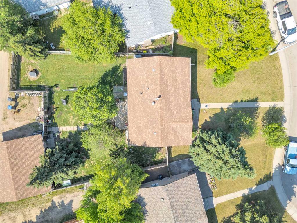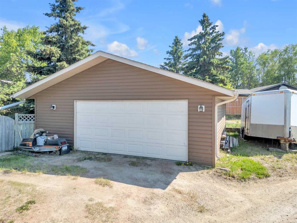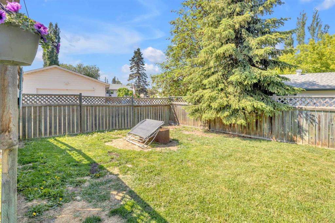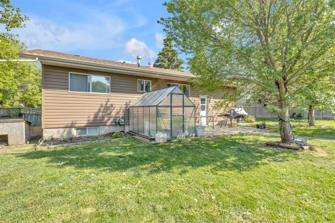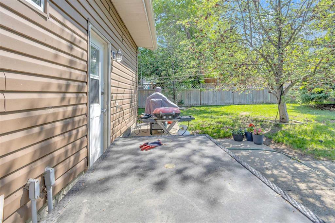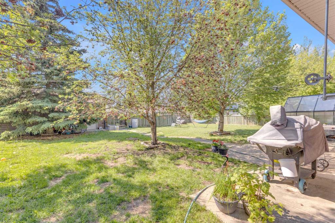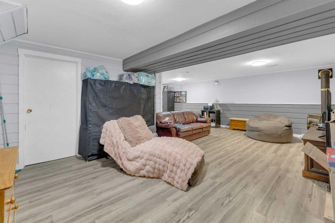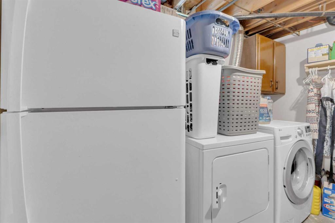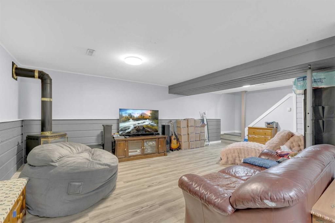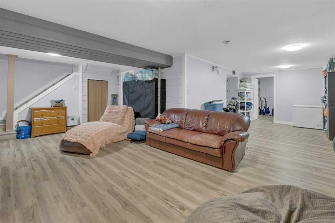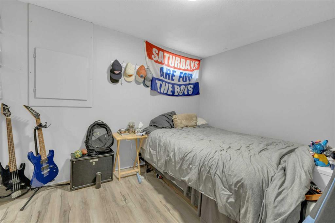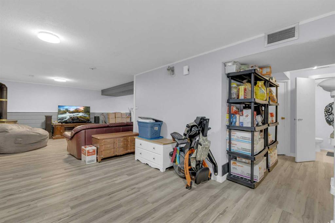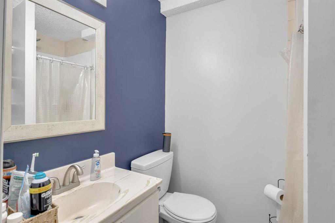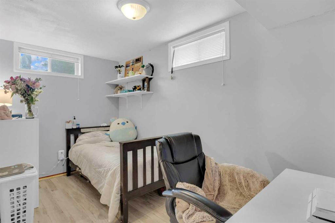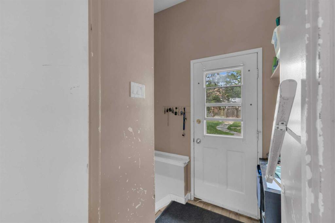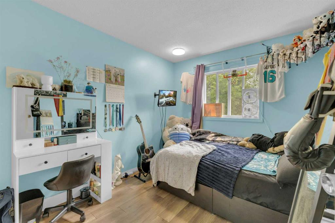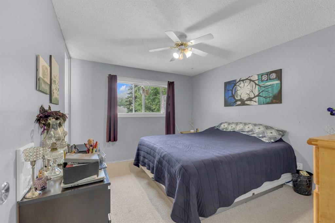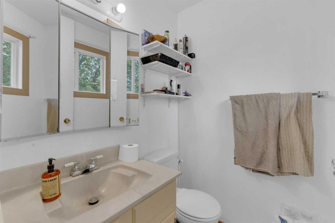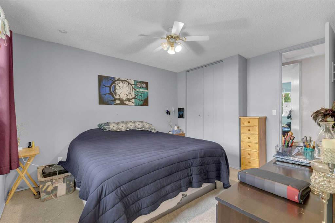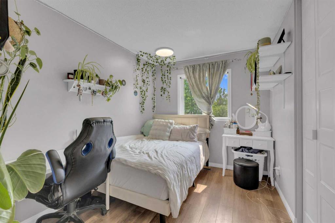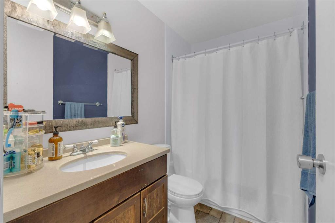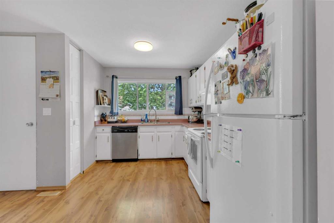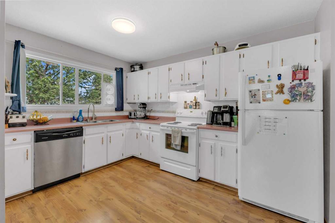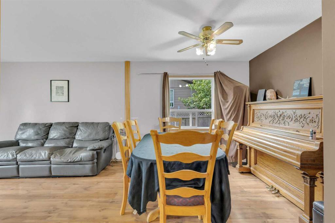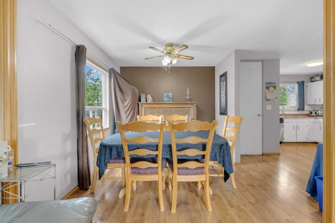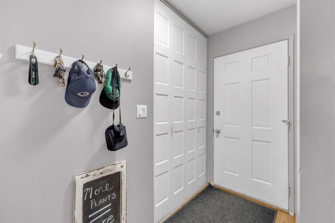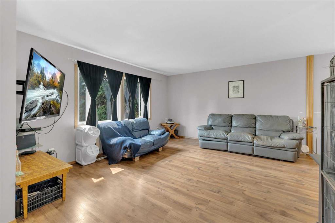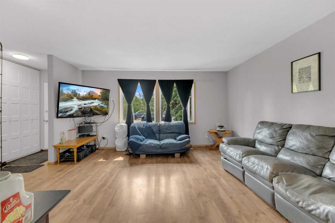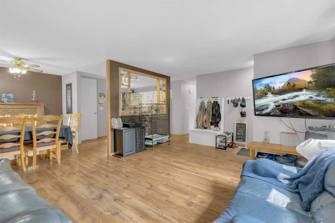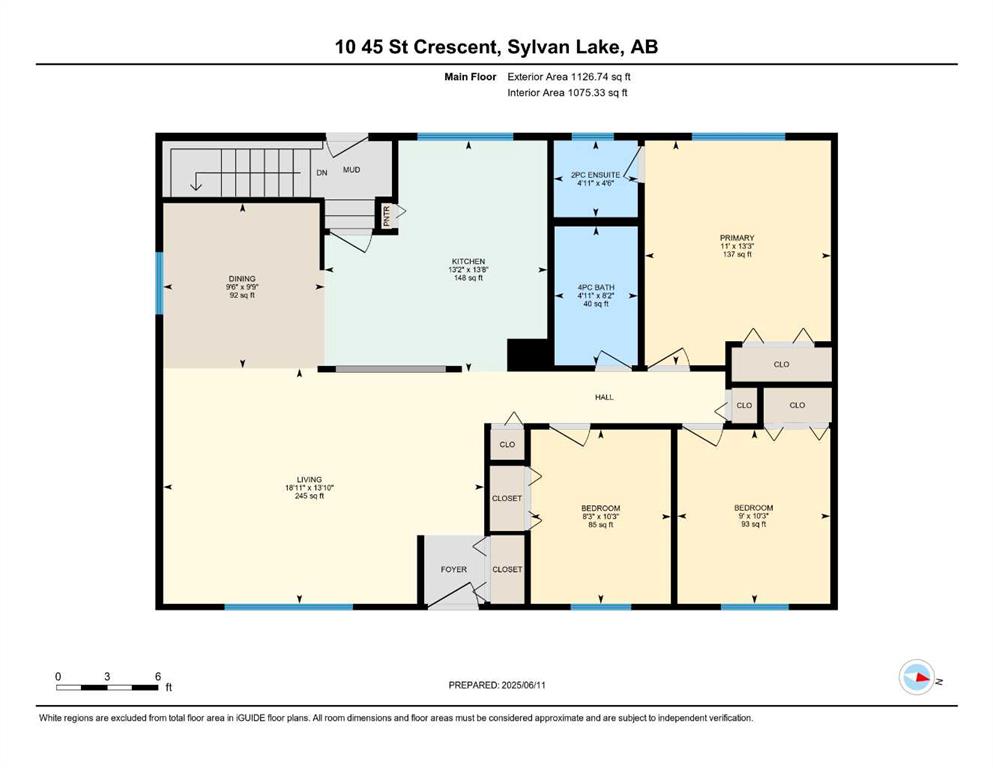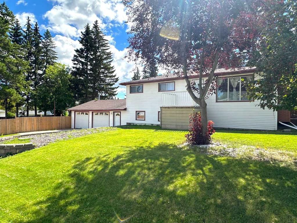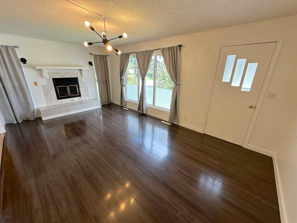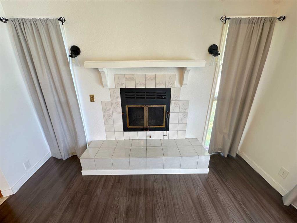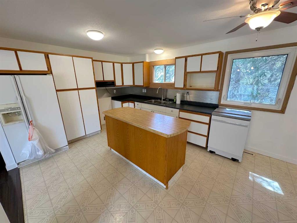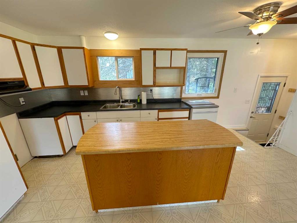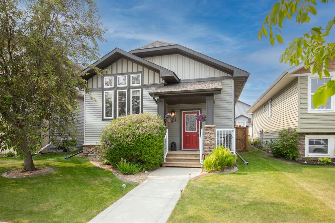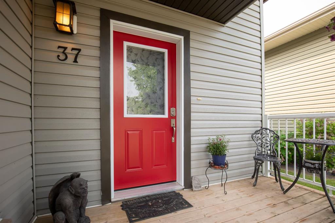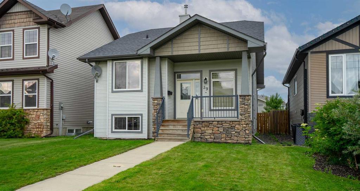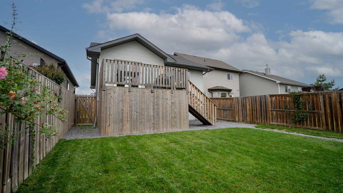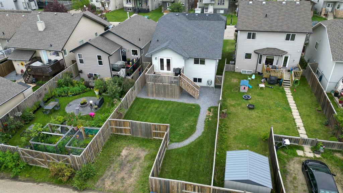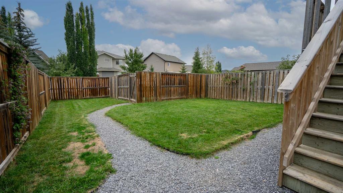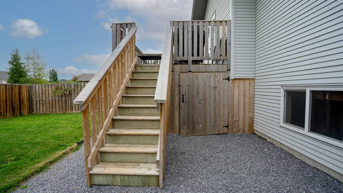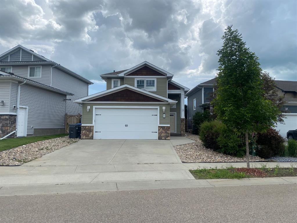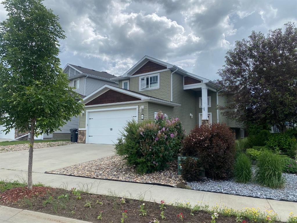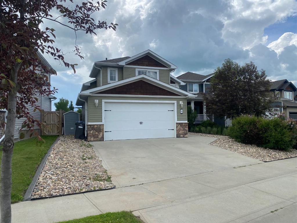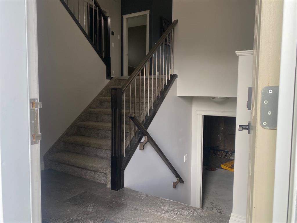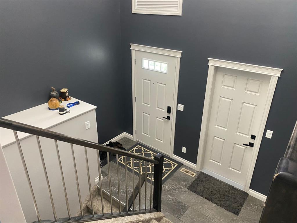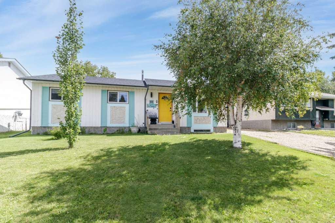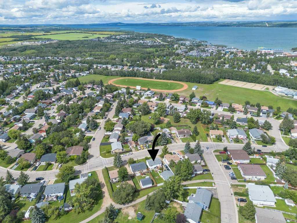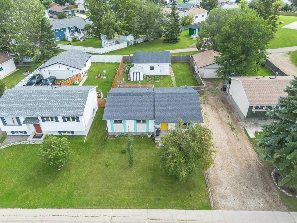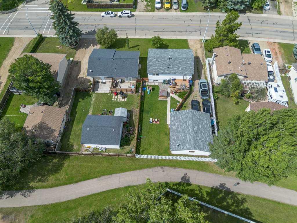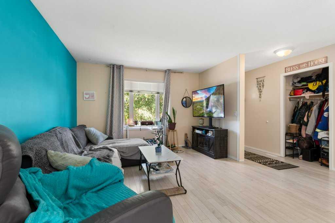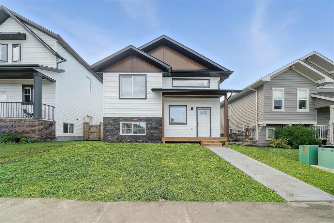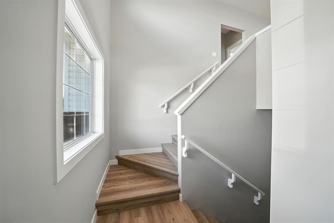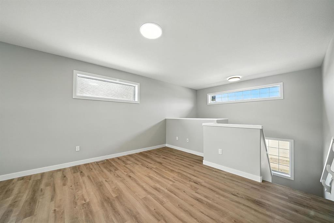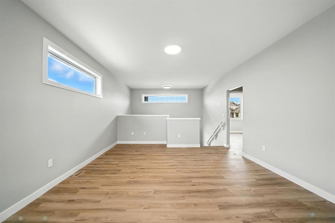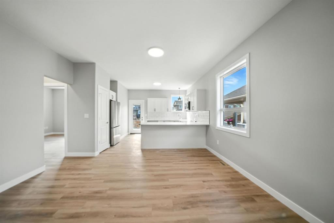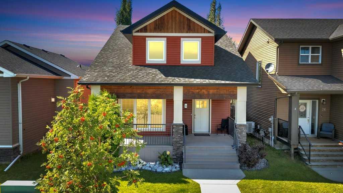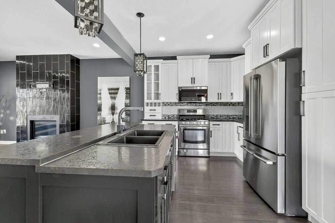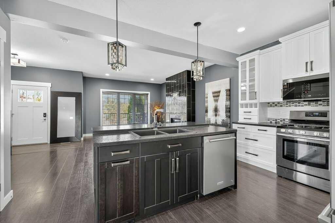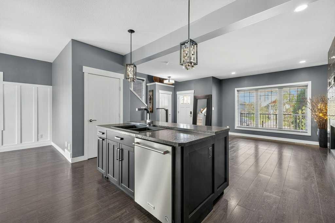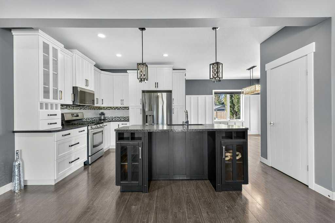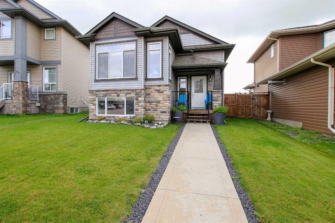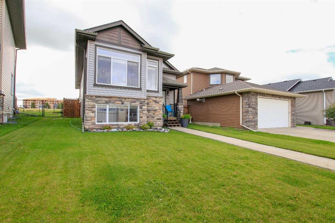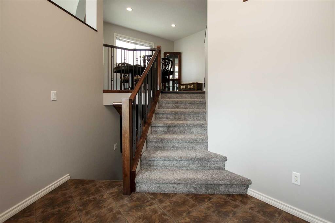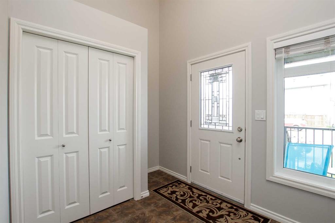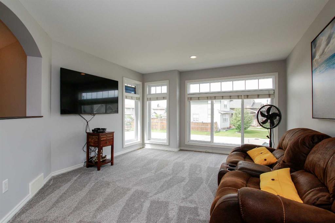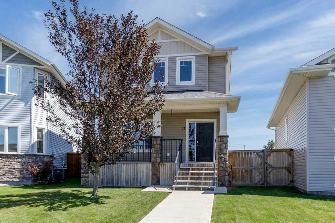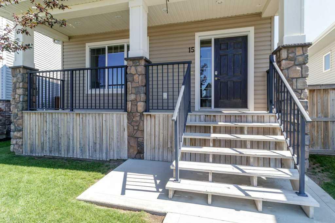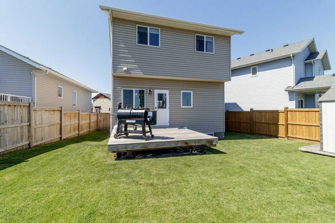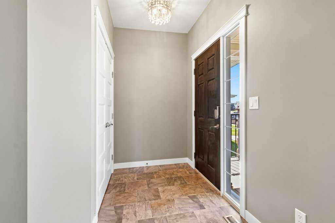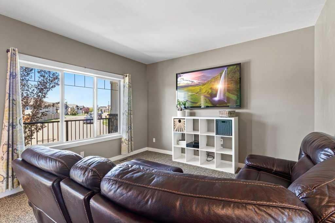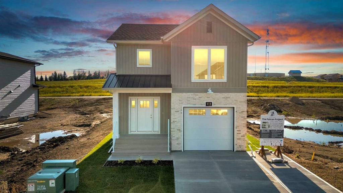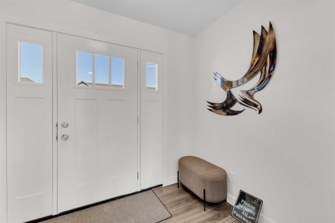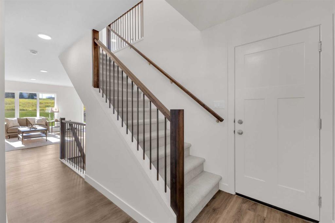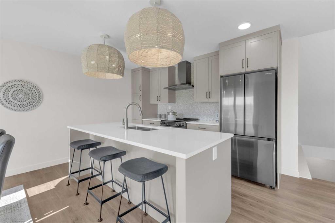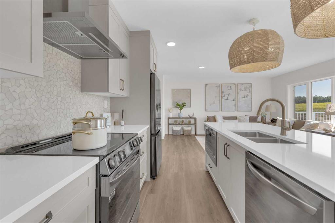10 45 StreetCrescent
Sylvan Lake T4S1W9
MLS® Number: A2230711
$ 434,900
5
BEDROOMS
2 + 1
BATHROOMS
1,126
SQUARE FEET
1977
YEAR BUILT
Charming Bungalow on a Massive Lot – Garage Lover’s Dream with RV Parking! This awesome little bungalow packs a big punch, sitting on a massive 9,200 sq ft lot surrounded by mature trees that offer both beauty and privacy. Whether you're looking for space to spread out, room for all the toys, or just a quiet place to call home, this one has it all! Featuring 5 bedrooms, 3 up and 2 down, plus 2.5 bathrooms, includes a 2-piece ensuite off the primary bedroom. A nice open concept with living, dining and a nice size kitchen. Some updates are needed but live in ready and comes comfortably updated with a 2017 hot water tank and a 2006 furnace, giving peace of mind on the big-ticket items. Out back, you'll find an oversized 26x26 double detached garage, perfect for the hobbyist, mechanic, or storage guru — plus dedicated RV parking with plenty of room left over for play or gardening. This lot is a dream for outdoor lovers and those who need space both inside and out. Affordable, functional, and full of potential — this is the kind of property that offers value and versatility in one tidy package!
| COMMUNITY | Palo |
| PROPERTY TYPE | Detached |
| BUILDING TYPE | House |
| STYLE | Bungalow |
| YEAR BUILT | 1977 |
| SQUARE FOOTAGE | 1,126 |
| BEDROOMS | 5 |
| BATHROOMS | 3.00 |
| BASEMENT | Finished, Full |
| AMENITIES | |
| APPLIANCES | None |
| COOLING | None |
| FIREPLACE | Basement, Gas |
| FLOORING | Carpet, Laminate, Linoleum |
| HEATING | Forced Air, Natural Gas |
| LAUNDRY | In Basement |
| LOT FEATURES | Back Lane, Back Yard, Few Trees, Front Yard, Irregular Lot, Lawn, Pie Shaped Lot |
| PARKING | Double Garage Detached, Oversized |
| RESTRICTIONS | None Known |
| ROOF | Asphalt Shingle |
| TITLE | Fee Simple |
| BROKER | KIC Realty |
| ROOMS | DIMENSIONS (m) | LEVEL |
|---|---|---|
| 3pc Bathroom | 0`0" x 0`0" | Basement |
| Bedroom | 15`0" x 9`4" | Basement |
| Bedroom | 10`9" x 8`3" | Basement |
| Bedroom | 10`3" x 9`0" | Main |
| Bedroom | 10`3" x 8`3" | Main |
| Bedroom - Primary | 13`3" x 11`0" | Main |
| 4pc Bathroom | 0`0" x 0`0" | Main |
| 2pc Ensuite bath | 0`0" x 0`0" | Main |

