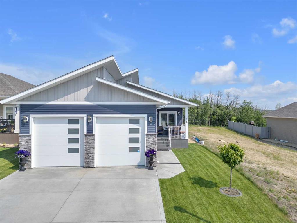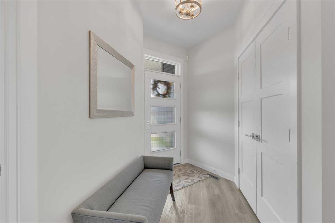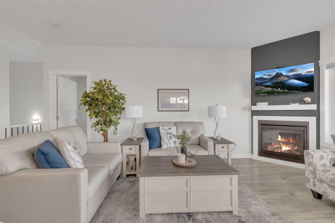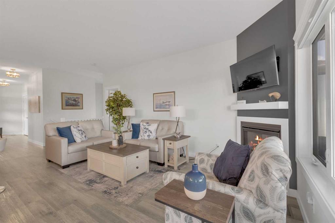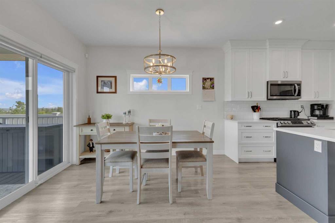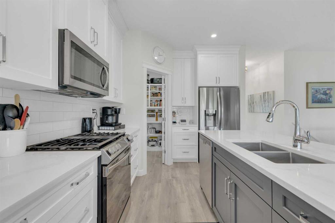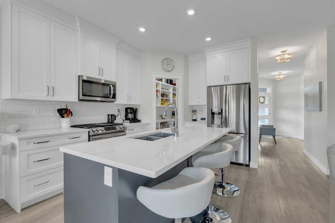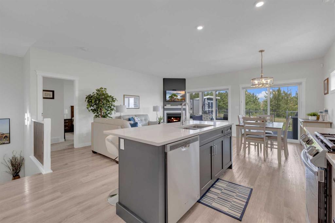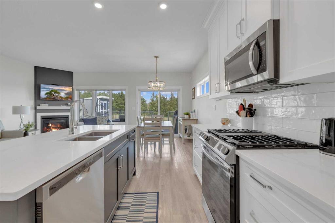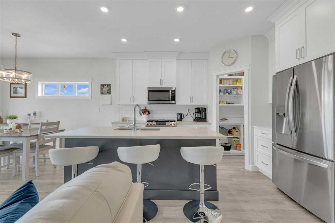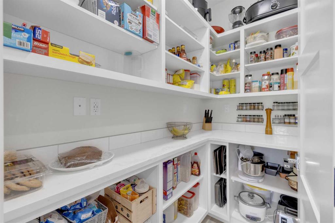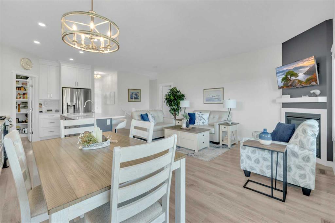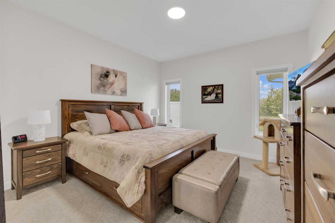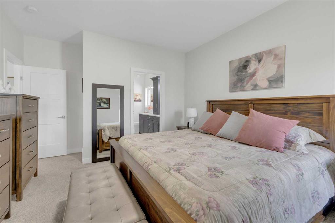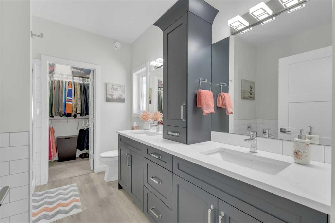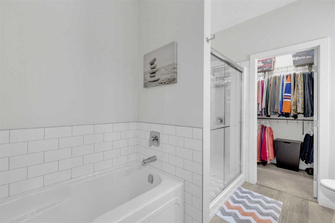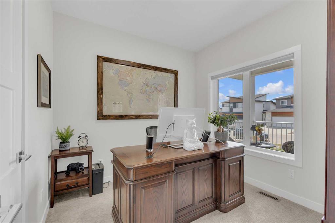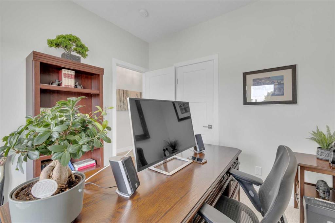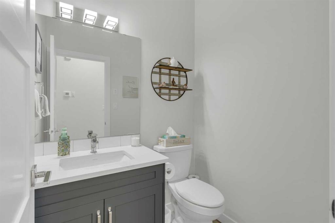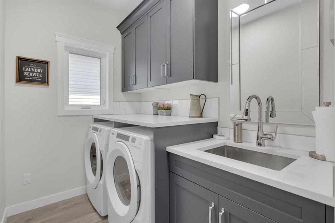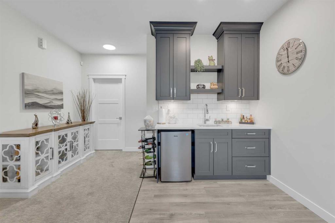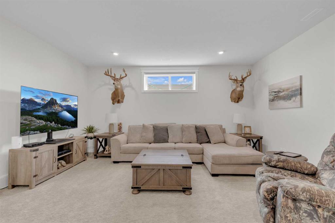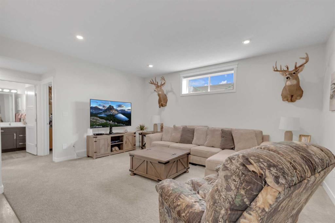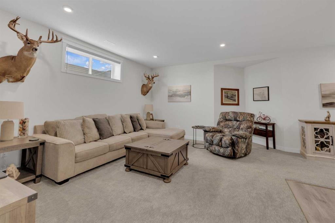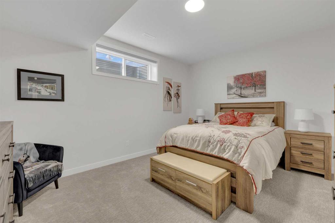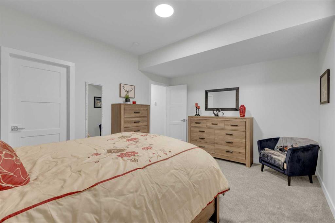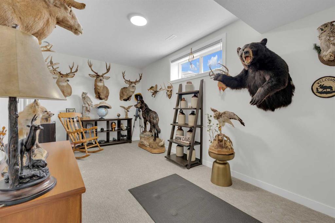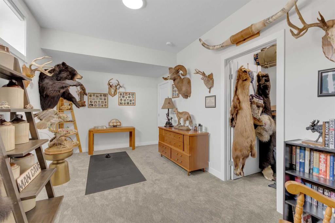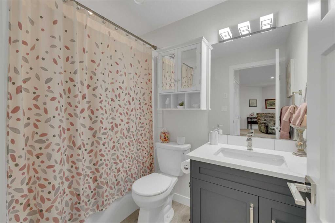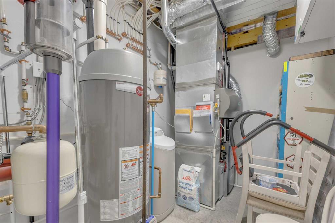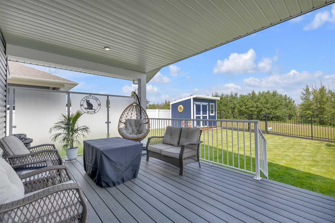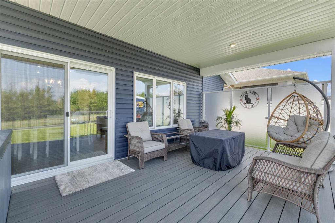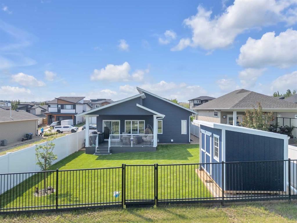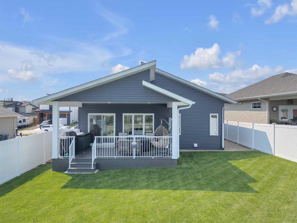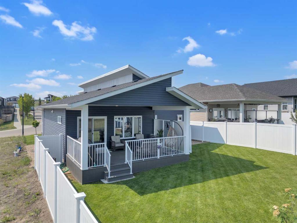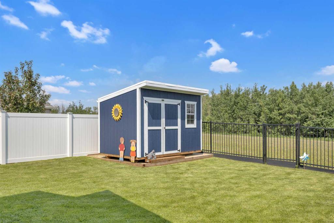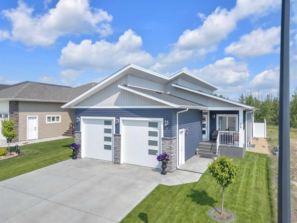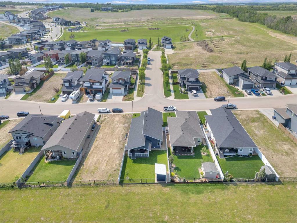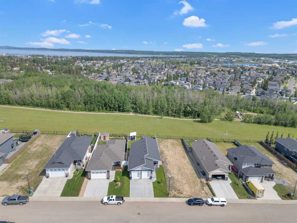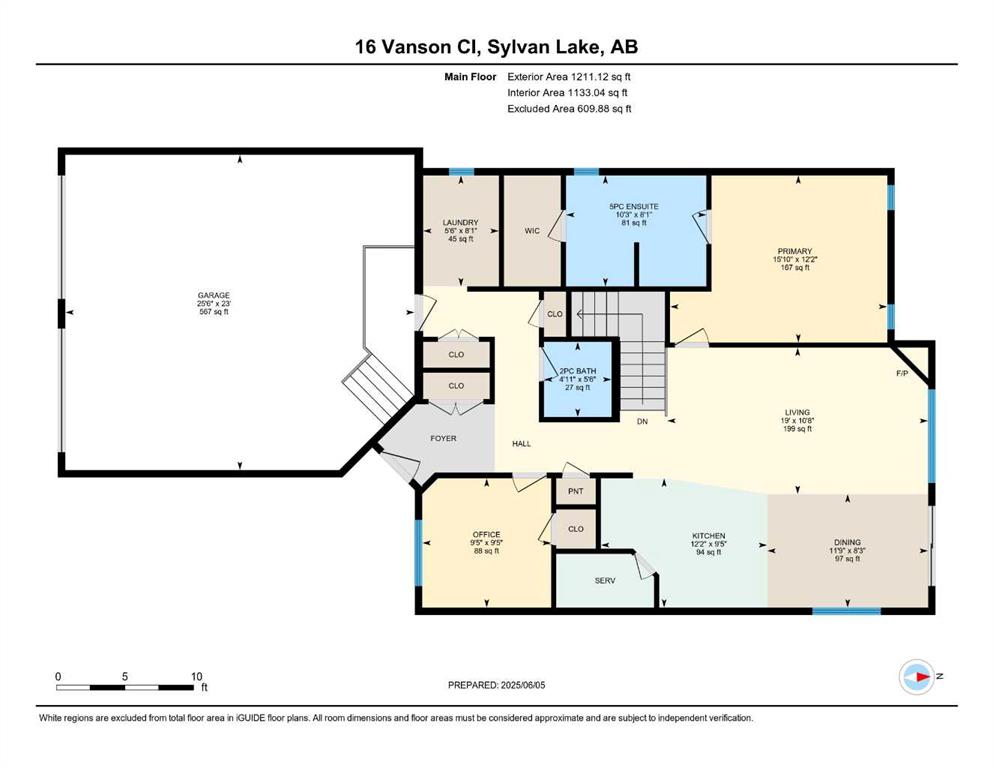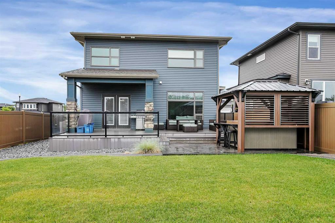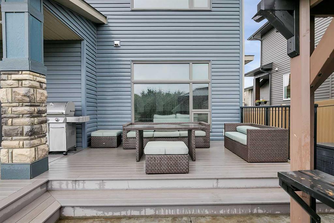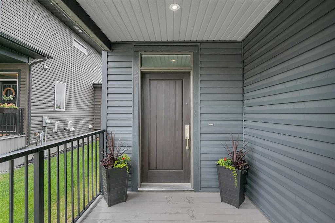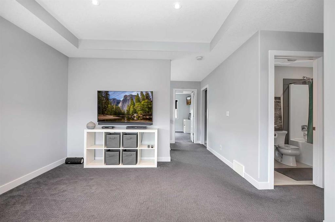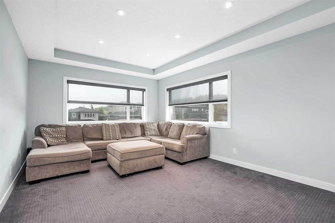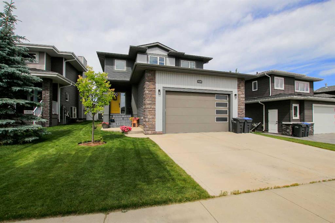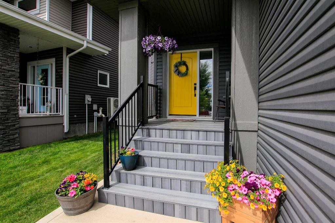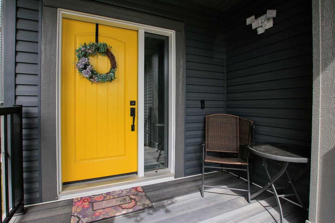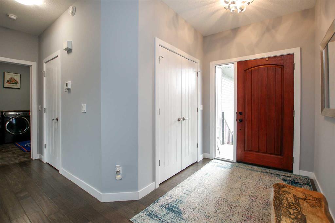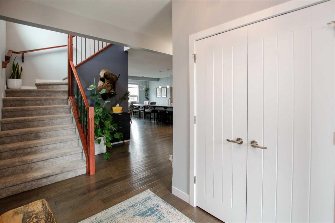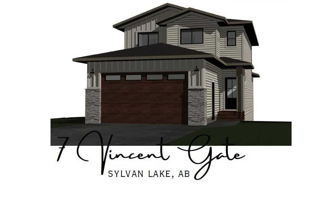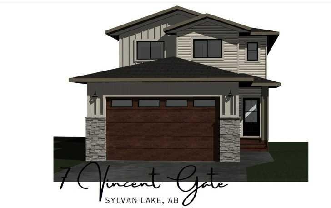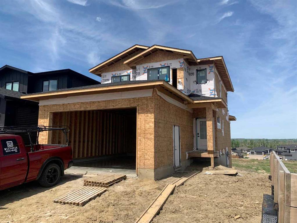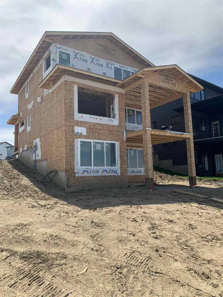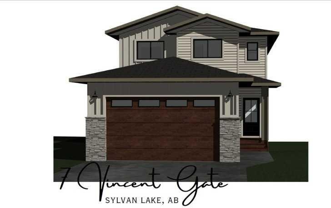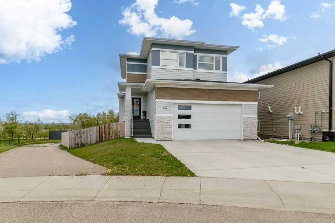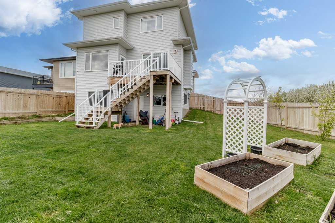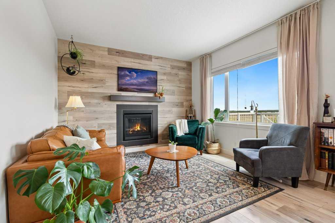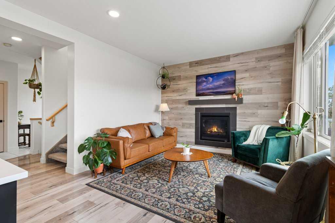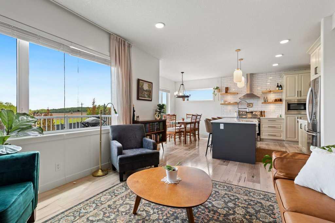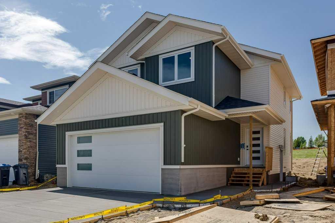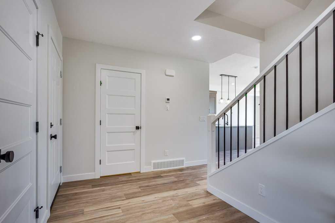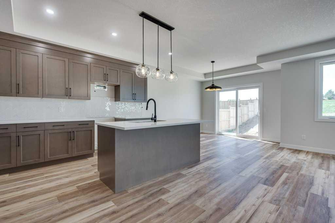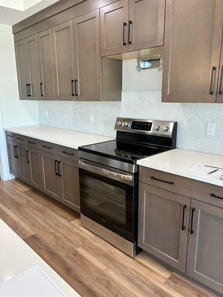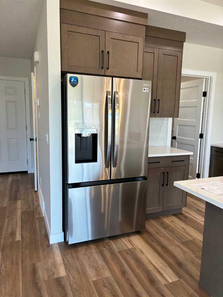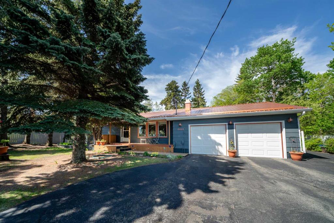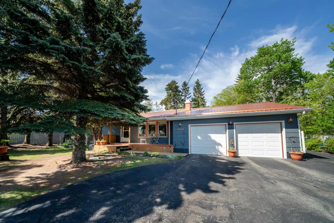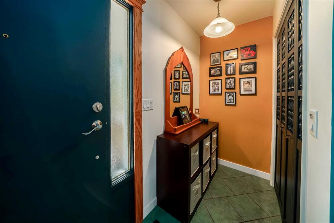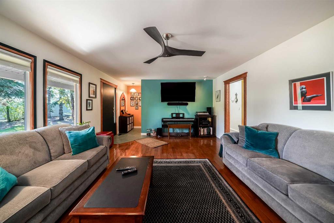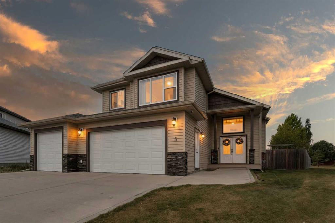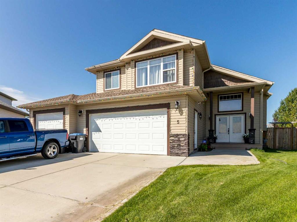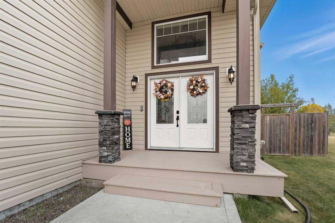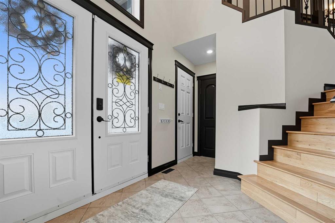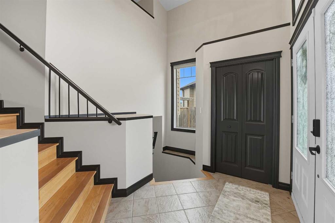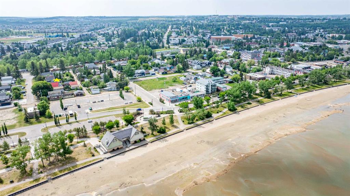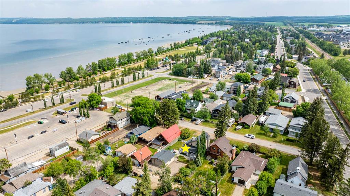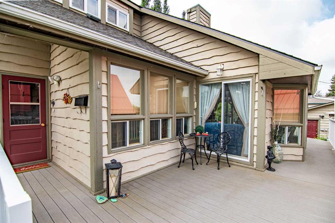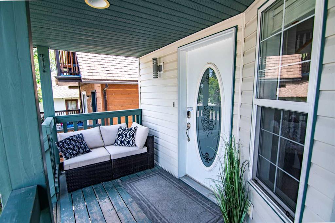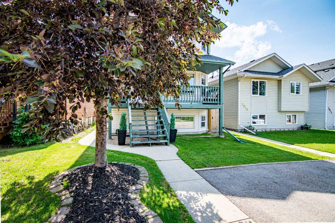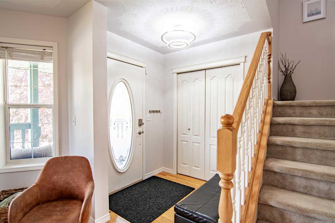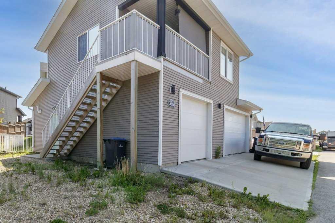16 Vanson Close
Sylvan Lake T4S 0M3
MLS® Number: A2228083
$ 739,900
3
BEDROOMS
2 + 1
BATHROOMS
1,211
SQUARE FEET
2022
YEAR BUILT
Step into elegance with this show-stopping custom bungalow by Billex Custom Homes, perfectly tucked away on a quiet close and backing onto serene green space. From first glance to final detail, this home radiates upscale comfort and thoughtful design. The bright, open-concept main floor is ideal for entertaining and everyday living—featuring soaring ceilings, sleek LED lighting, and a chef-inspired kitchen with quartz countertops, gas stove, full drawer cabinetry, and an oversized walk-in pantry (with built-in power for all your small appliances). Step outside to your composite covered deck with privacy glass, dual gas lines for your BBQ and fire table, plus hot tub-ready wiring—your private outdoor oasis is ready and waiting. With 3 bedrooms, 2.5 baths, and a versatile main floor office, there’s room to live, work, and grow. The luxurious primary suite offers a spa-like ensuite with dual quartz vanities, a soaker tub, walk-in shower, and a generous walk-in closet. Main floor laundry includes quartz countertops and a utility sink for ultimate convenience. Downstairs, the fully finished basement impresses with 9-ft ceilings, walk-in closets in both bedrooms, a stylish wet bar with bar fridge, and automated blinds for effortless ambiance. This home was built with efficiency and comfort in mind: triple-pane windows, spray-foam insulated basement, in-floor heating, HRV system, central A/C, and an oversized heated garage with floor drain. Plus, it’s still under Alberta New Home Warranty for total peace of mind. Meticulously maintained and move-in ready, this is more than a home—it’s a lifestyle. Don’t miss your opportunity to own one of Sylvan Lake’s finest.
| COMMUNITY | Vista |
| PROPERTY TYPE | Detached |
| BUILDING TYPE | House |
| STYLE | Bungalow |
| YEAR BUILT | 2022 |
| SQUARE FOOTAGE | 1,211 |
| BEDROOMS | 3 |
| BATHROOMS | 3.00 |
| BASEMENT | Finished, Full |
| AMENITIES | |
| APPLIANCES | Bar Fridge, Central Air Conditioner, Dishwasher, Garage Control(s), Gas Stove, Microwave Hood Fan, Refrigerator, Washer/Dryer, Window Coverings |
| COOLING | Central Air |
| FIREPLACE | Gas |
| FLOORING | Carpet, Tile, Vinyl Plank |
| HEATING | Forced Air, Natural Gas |
| LAUNDRY | Laundry Room, Main Level |
| LOT FEATURES | Backs on to Park/Green Space, Landscaped, No Neighbours Behind |
| PARKING | Double Garage Attached |
| RESTRICTIONS | None Known |
| ROOF | Asphalt Shingle |
| TITLE | Fee Simple |
| BROKER | RE/MAX real estate central alberta |
| ROOMS | DIMENSIONS (m) | LEVEL |
|---|---|---|
| Bedroom | 15`1" x 11`11" | Basement |
| 4pc Bathroom | 5`7" x 8`0" | Basement |
| Family Room | 20`0" x 18`8" | Basement |
| Bedroom | 18`2" x 9`5" | Basement |
| Furnace/Utility Room | 9`6" x 7`5" | Basement |
| Storage | 7`2" x 7`5" | Basement |
| 2pc Bathroom | 4`11" x 5`6" | Main |
| Laundry | 5`6" x 8`1" | Main |
| 5pc Ensuite bath | 10`3" x 8`1" | Main |
| Office | 9`5" x 9`5" | Main |
| Living Room | 19`0" x 10`8" | Main |
| Dining Room | 11`9" x 8`3" | Main |
| Kitchen | 12`2" x 9`5" | Main |
| Bedroom - Primary | 15`10" x 12`2" | Main |

