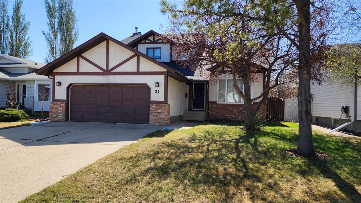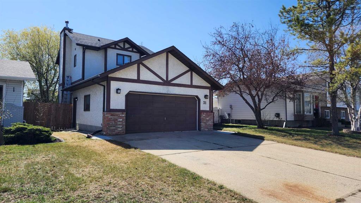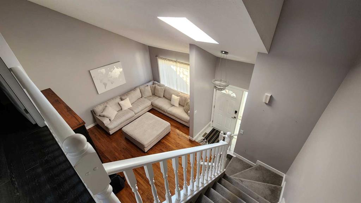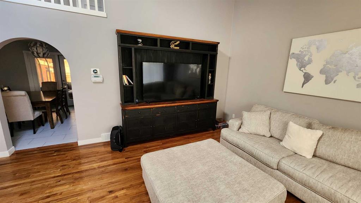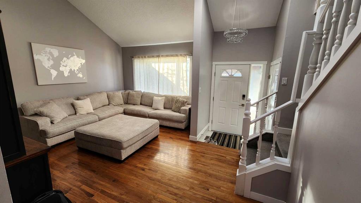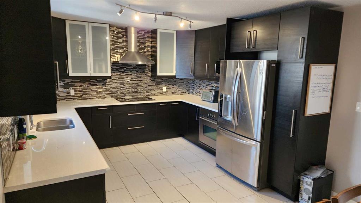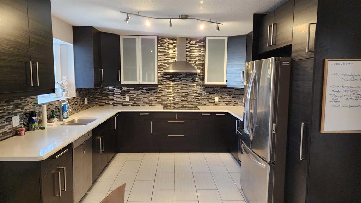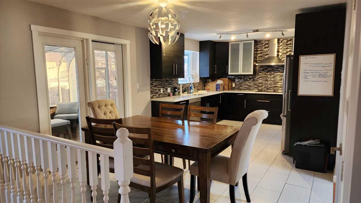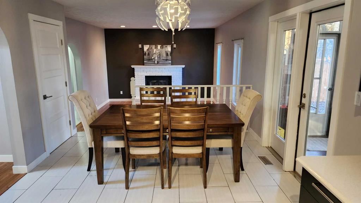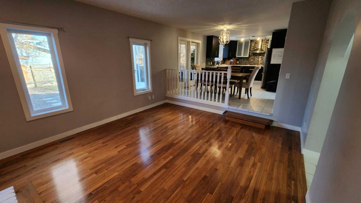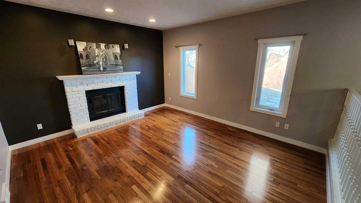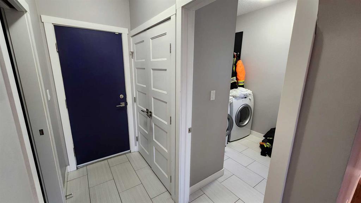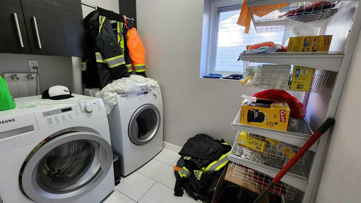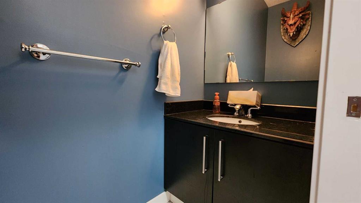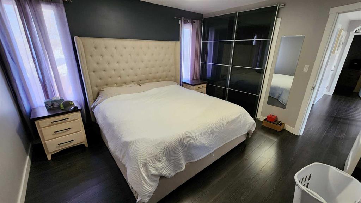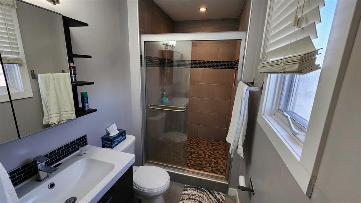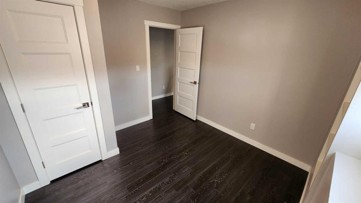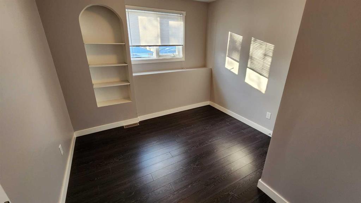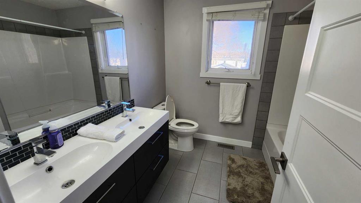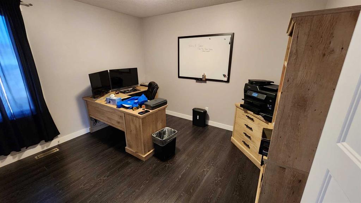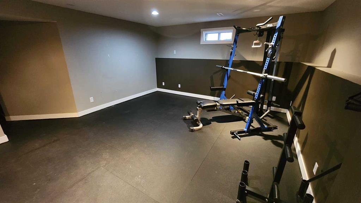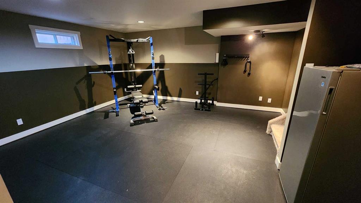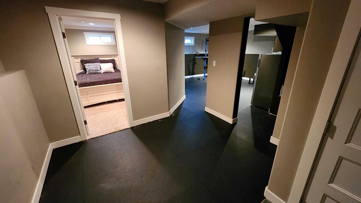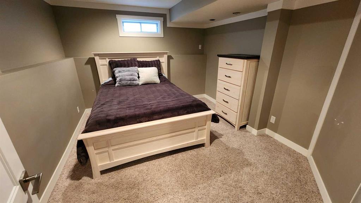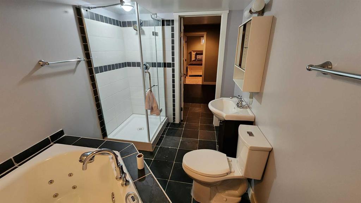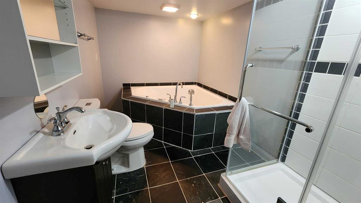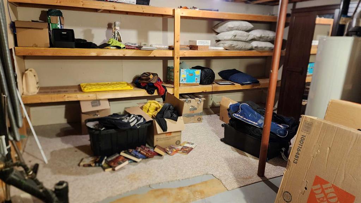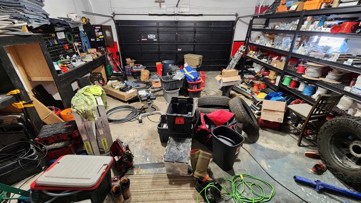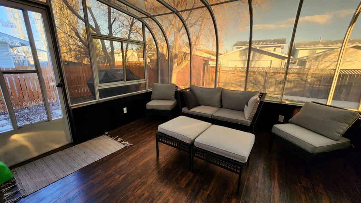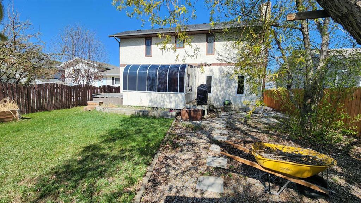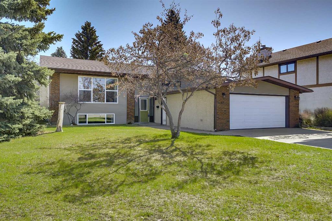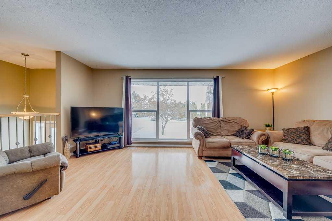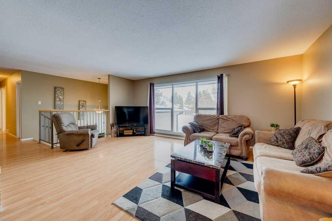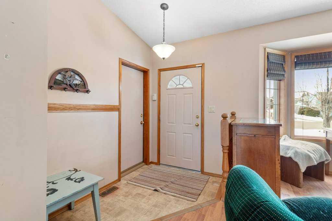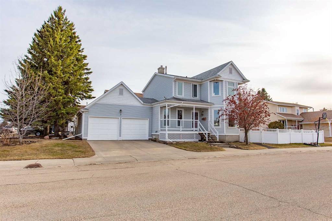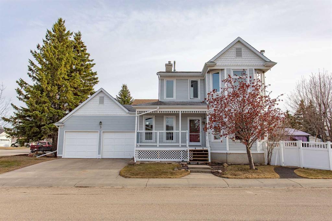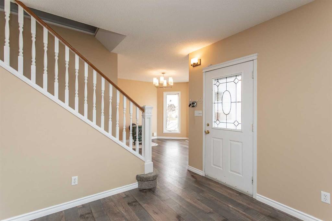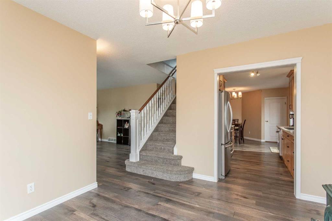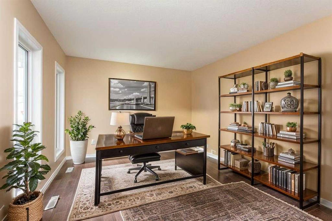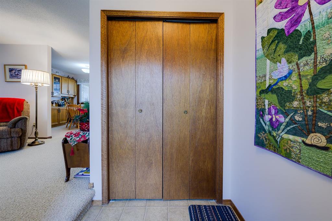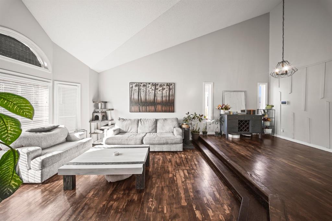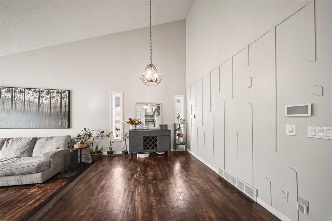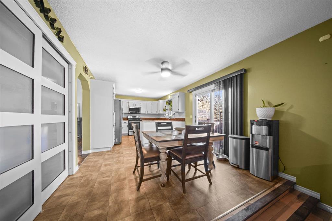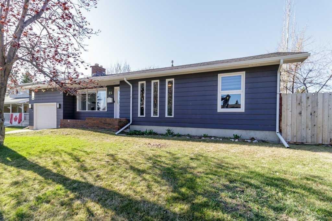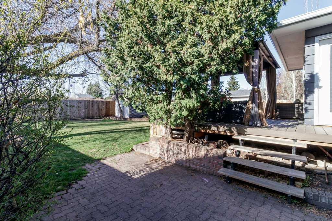31 Eldridge Crescent
Red Deer T4R 2C9
MLS® Number: A2217793
$ 474,900
4
BEDROOMS
3 + 1
BATHROOMS
1,567
SQUARE FEET
1987
YEAR BUILT
Spacious family home on a quiet crescent! This 2 storey family home offers a functional layout with room to grow, featuring a large living area, basement flex room currently optimized for a gym but also perfect for an office, and a beautiful sunroom filled with natural light. Nestled in a mature, family-friendly neighborhood close to parks, schools, and amenities. A must-see for buyers seeking space, comfort, and a peaceful location!
| COMMUNITY | Eastview |
| PROPERTY TYPE | Detached |
| BUILDING TYPE | House |
| STYLE | 2 Storey |
| YEAR BUILT | 1987 |
| SQUARE FOOTAGE | 1,567 |
| BEDROOMS | 4 |
| BATHROOMS | 4.00 |
| BASEMENT | Finished, Full |
| AMENITIES | |
| APPLIANCES | Dishwasher, Oven, Refrigerator, See Remarks, Washer/Dryer |
| COOLING | None |
| FIREPLACE | Wood Burning |
| FLOORING | Carpet, Hardwood, Other, Tile |
| HEATING | Forced Air, Natural Gas |
| LAUNDRY | Laundry Room |
| LOT FEATURES | Back Lane, Back Yard, City Lot, Garden, Landscaped, Other, See Remarks |
| PARKING | Double Garage Attached |
| RESTRICTIONS | Utility Right Of Way |
| ROOF | Asphalt Shingle |
| TITLE | Fee Simple |
| BROKER | Royal LePage Benchmark |
| ROOMS | DIMENSIONS (m) | LEVEL |
|---|---|---|
| Family Room | 17`2" x 14`5" | Basement |
| Bonus Room | 10`11" x 11`7" | Basement |
| Bedroom | 13`0" x 11`2" | Basement |
| 4pc Bathroom | 10`10" x 6`10" | Basement |
| Storage | 13`4" x 14`11" | Basement |
| Sunroom/Solarium | 11`10" x 12`3" | Main |
| Living Room | 17`7" x 14`11" | Main |
| Kitchen | 11`5" x 12`4" | Main |
| Dining Room | 10`5" x 11`5" | Main |
| Family Room | 13`5" x 15`2" | Main |
| Laundry | 7`9" x 5`5" | Main |
| 2pc Bathroom | 3`0" x 7`7" | Main |
| 5pc Bathroom | 7`10" x 8`2" | Second |
| Bedroom | 10`0" x 11`8" | Second |
| Bedroom | 10`0" x 9`8" | Second |
| Bedroom - Primary | 13`0" x 11`8" | Second |
| 3pc Ensuite bath | 9`7" x 4`8" | Second |

