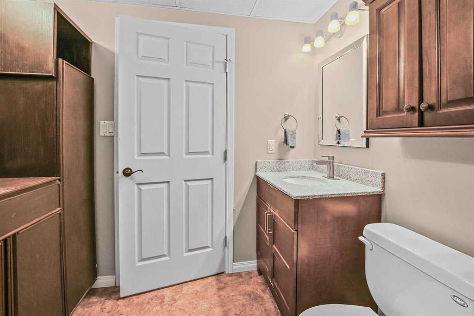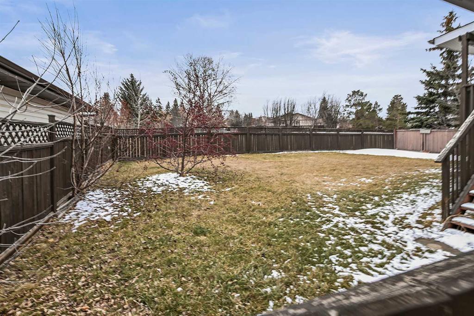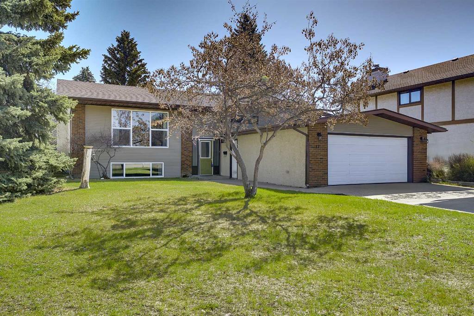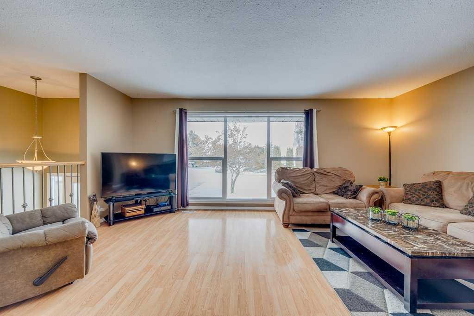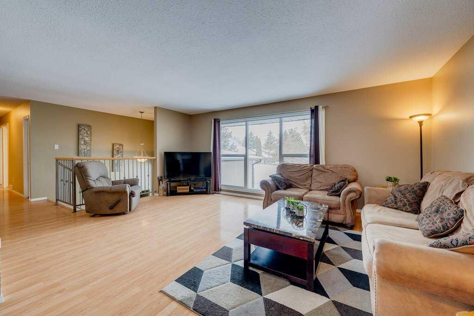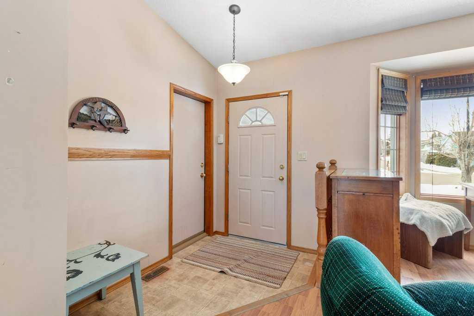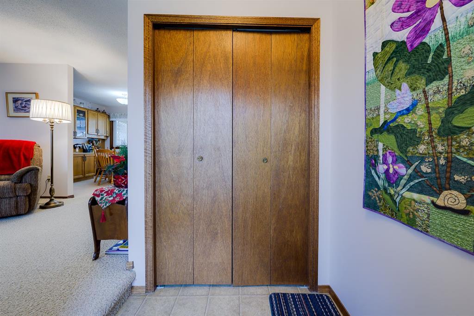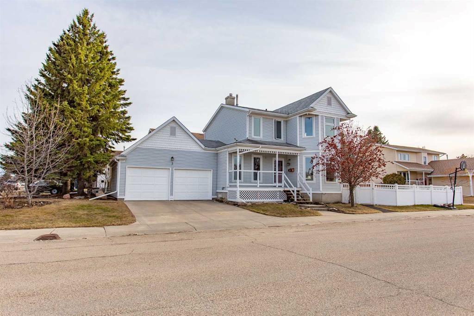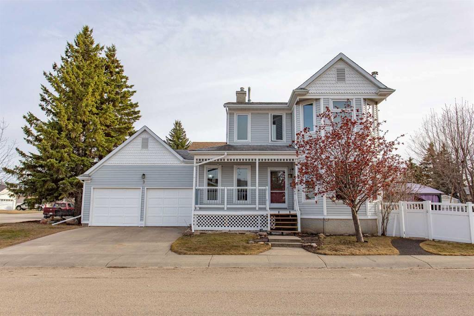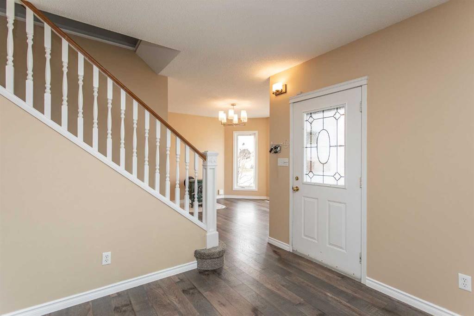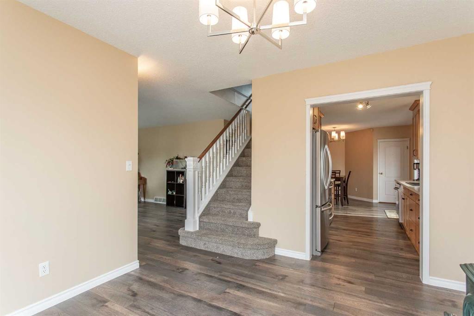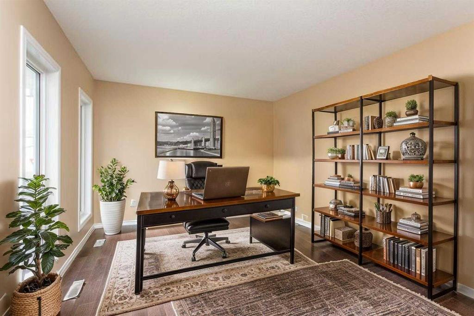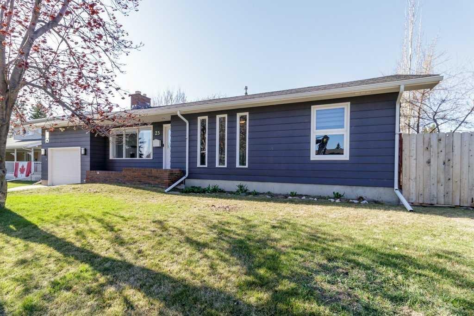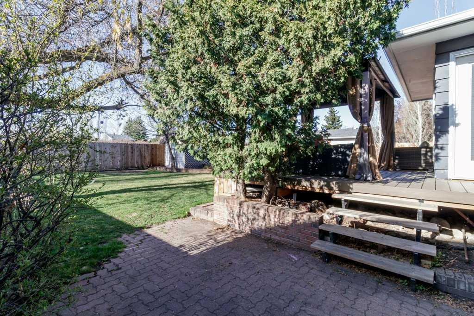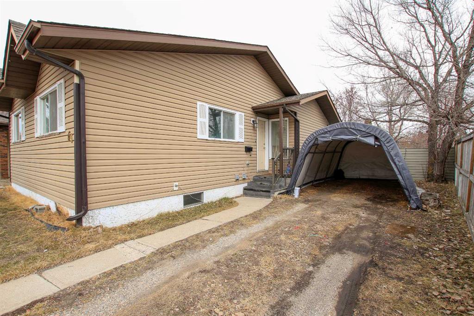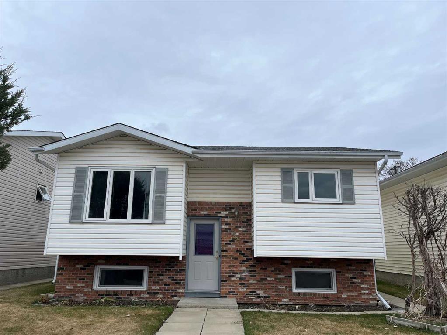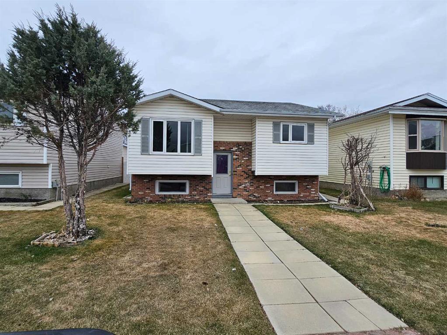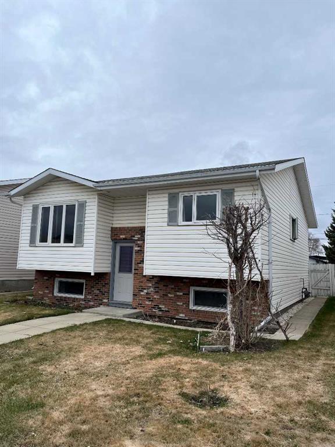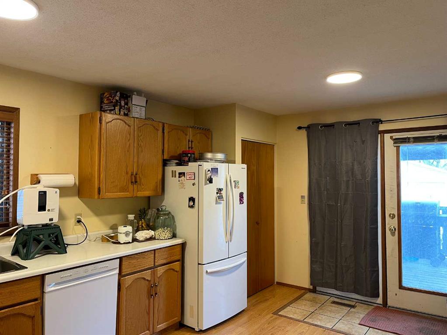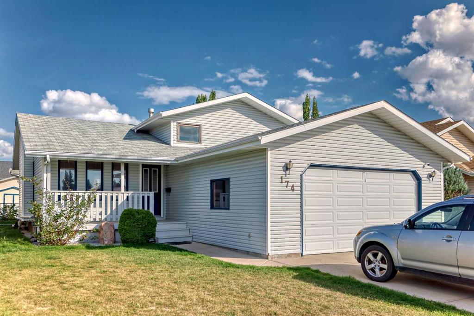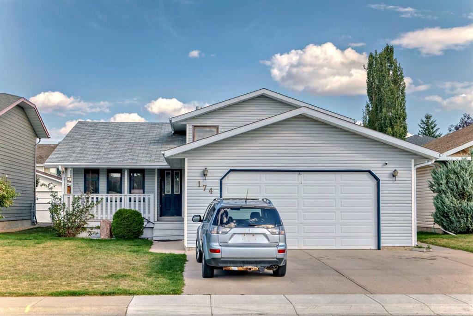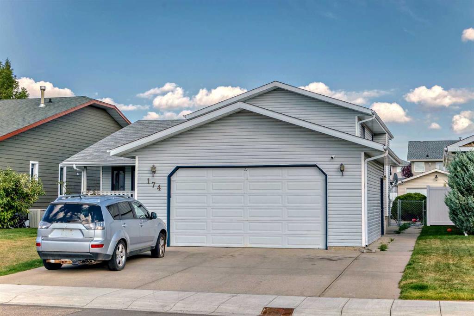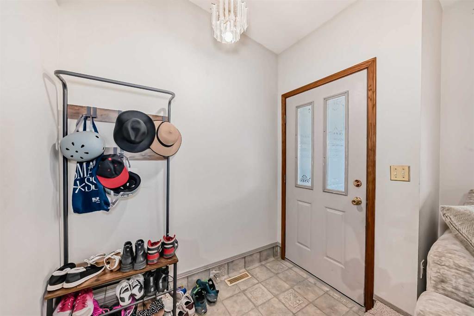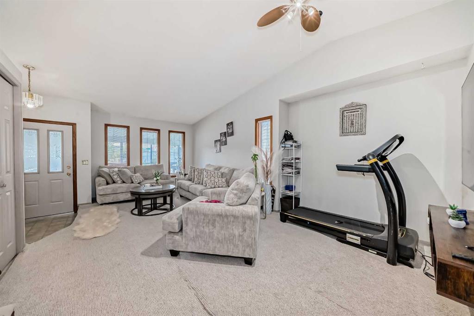127 Metcalf Avenue
Red Deer T4R 1T9
MLS® Number: A2207516
$ 399,900
4
BEDROOMS
3 + 0
BATHROOMS
1,242
SQUARE FEET
1983
YEAR BUILT
Welcome to this 4 bdrm, 3 bath bi-level that backs onto a green space! This home is carpet free, has high ceilings plus has a seperate entrance to the lower level. This home also boasts one year old shingles, new flooring in the lower level, newer windows, a covered deck, lots of storage and so much more! Enjoy the wonderful community of Morrisroe and its distance to many amenities!
| COMMUNITY | Morrisroe Extension |
| PROPERTY TYPE | Detached |
| BUILDING TYPE | House |
| STYLE | Bi-Level |
| YEAR BUILT | 1983 |
| SQUARE FOOTAGE | 1,242 |
| BEDROOMS | 4 |
| BATHROOMS | 3.00 |
| BASEMENT | Finished, Full |
| AMENITIES | |
| APPLIANCES | Dishwasher, Electric Stove, Refrigerator, Washer/Dryer, Window Coverings |
| COOLING | None |
| FIREPLACE | N/A |
| FLOORING | Hardwood, Laminate |
| HEATING | Forced Air |
| LAUNDRY | In Basement |
| LOT FEATURES | Backs on to Park/Green Space, City Lot, Front Yard, Interior Lot, Landscaped, Lawn, No Neighbours Behind, Rectangular Lot |
| PARKING | Double Garage Attached |
| RESTRICTIONS | None Known |
| ROOF | Asphalt Shingle |
| TITLE | Fee Simple |
| BROKER | RE/MAX real estate central alberta |
| ROOMS | DIMENSIONS (m) | LEVEL |
|---|---|---|
| 3pc Bathroom | 10`10" x 7`5" | Lower |
| Den | 11`2" x 9`0" | Lower |
| Bedroom | 14`7" x 10`11" | Lower |
| Family Room | 26`0" x 20`6" | Lower |
| Laundry | 16`0" x 6`10" | Lower |
| Storage | 5`9" x 4`2" | Lower |
| Furnace/Utility Room | 10`10" x 4`2" | Lower |
| 4pc Bathroom | 7`0" x 7`6" | Main |
| 3pc Ensuite bath | 8`0" x 4`8" | Main |
| Bedroom | 11`3" x 8`10" | Main |
| Bedroom | 11`3" x 11`2" | Main |
| Dining Room | 11`3" x 8`4" | Main |
| Kitchen | 11`8" x 11`3" | Main |
| Living Room | 16`9" x 13`2" | Main |
| Bedroom - Primary | 14`3" x 12`0" | Main |

























