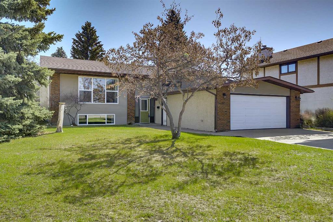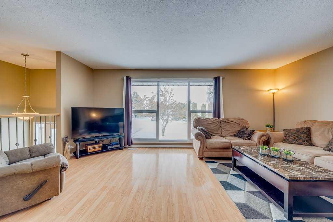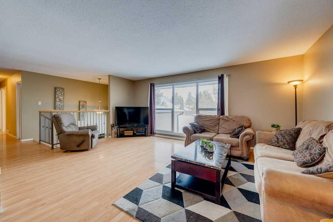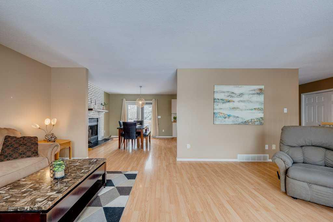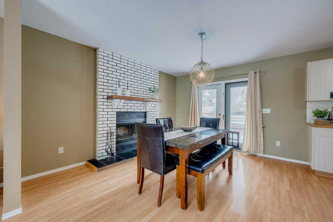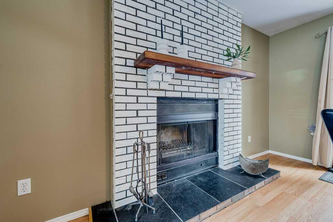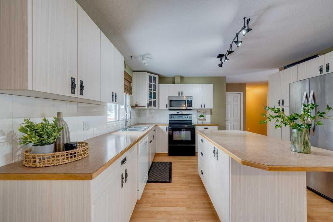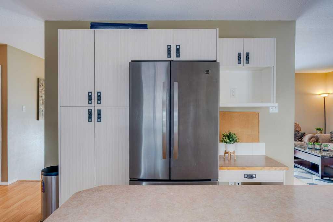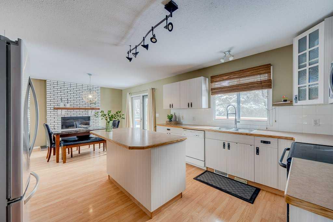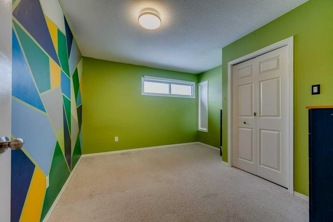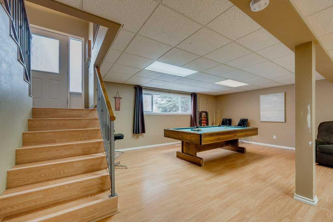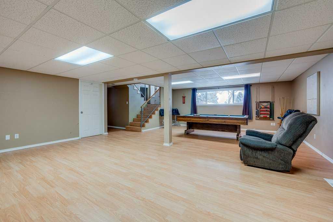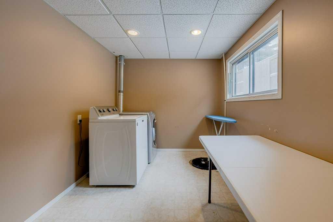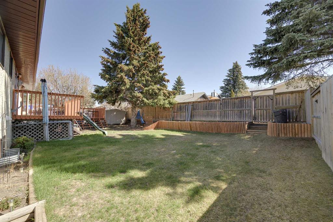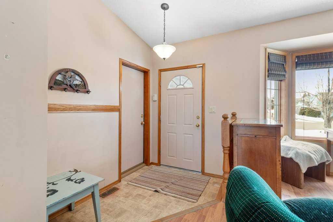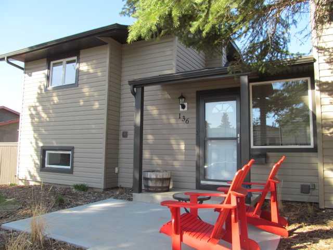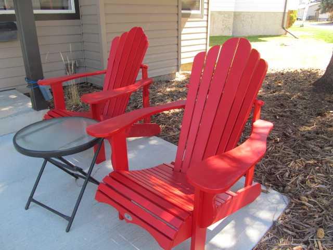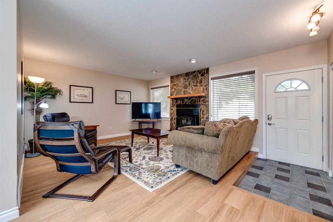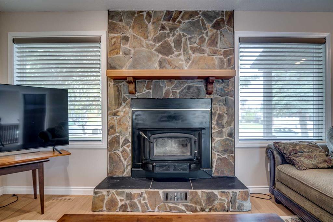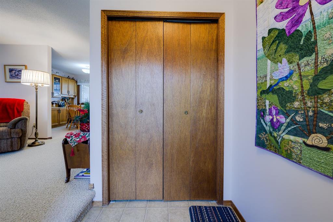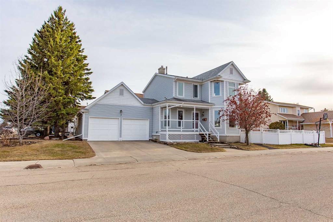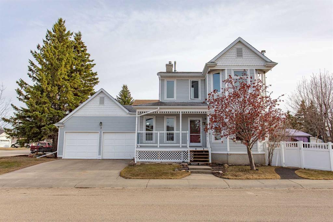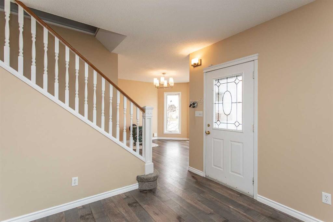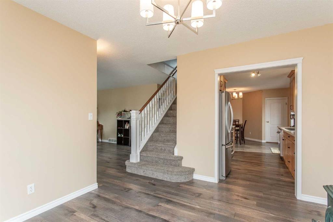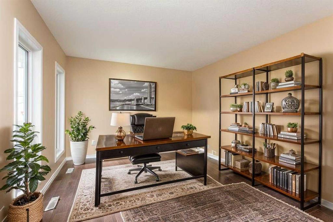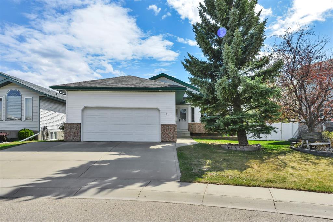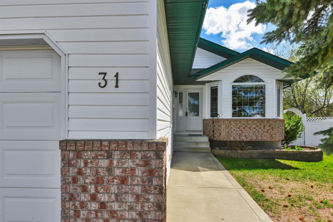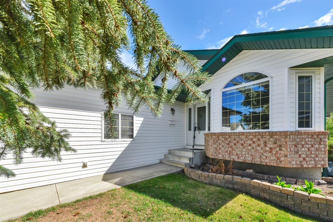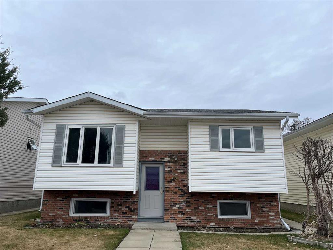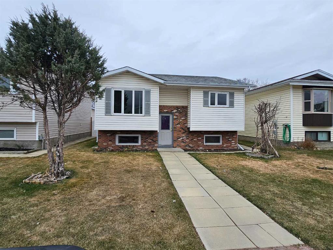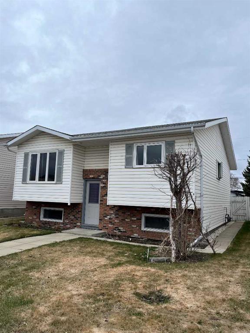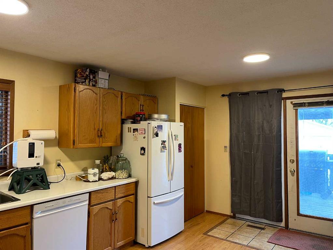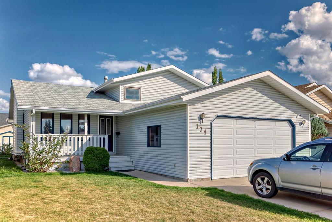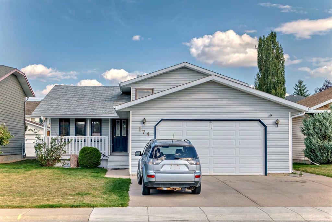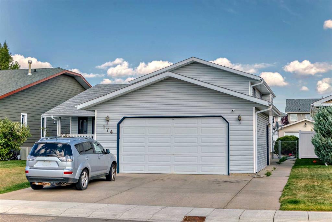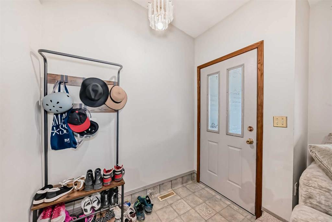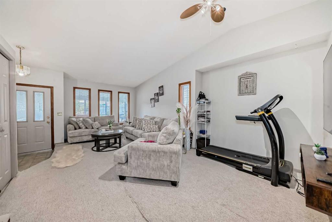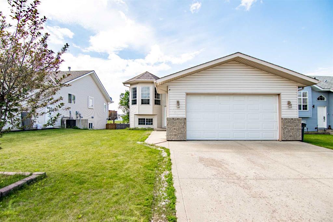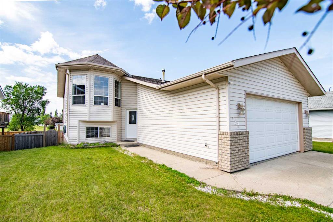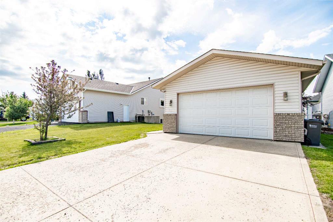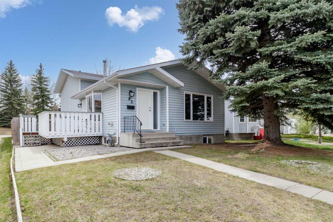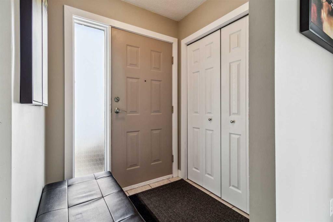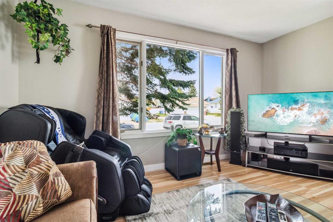17 Morris Avenue
Red Deer T4R 1V1
MLS® Number: A2205393
$ 454,900
4
BEDROOMS
3 + 0
BATHROOMS
1,432
SQUARE FEET
1981
YEAR BUILT
Tucked into a peaceful area of Morrisroe, this beautifully maintained home offers exceptional value, functionality, and charm. With 4 bedrooms and 3 bathrooms, this thoughtfully designed property is ideal for families, offering a practical layout with 3 bedrooms on the main floor and 1 in the basement. Property Highlights: Located in a quiet, established neighborhood directly across from a beautiful green space with mature trees, providing a lovely treed view Bright and welcoming interior with well-laid-out living spaces Functional and attractive kitchen featuring a central island to maximize workspace and storage Warm and inviting dining area with a stunning wood-burning fireplace and a classic mantle Spacious family room in the basement, perfect for a rec room, play area, or media space Generously sized bedrooms, ideal for families or hosting guests Three full bathrooms provide comfort and convenience for a busy household Recent Updates Include: Shingles (2019) Hot water tank Siding and select windows (2019) Heater in the garage (approximately 2021) Exterior and Location Features: Fully fenced backyard, ideal for children and pets Detached garage with heating Excellent curb appeal in a quiet, family-oriented area Close to several schools, parks, and amenities, making it perfect for a growing family This is a bright, well-cared-for home in a desirable Red Deer neighborhood, offering space, warmth, and a layout designed with family living in mind.
| COMMUNITY | Morrisroe |
| PROPERTY TYPE | Detached |
| BUILDING TYPE | House |
| STYLE | Bi-Level |
| YEAR BUILT | 1981 |
| SQUARE FOOTAGE | 1,432 |
| BEDROOMS | 4 |
| BATHROOMS | 3.00 |
| BASEMENT | Finished, Full |
| AMENITIES | |
| APPLIANCES | Dishwasher, Garage Control(s), Refrigerator, Stove(s), Washer/Dryer, Window Coverings |
| COOLING | None |
| FIREPLACE | Dining Room, Wood Burning |
| FLOORING | Carpet, Laminate |
| HEATING | Forced Air, Natural Gas |
| LAUNDRY | In Basement |
| LOT FEATURES | Back Lane, Back Yard, Few Trees, Other |
| PARKING | Double Garage Attached |
| RESTRICTIONS | None Known |
| ROOF | Asphalt |
| TITLE | Fee Simple |
| BROKER | Royal Lepage Network Realty Corp. |
| ROOMS | DIMENSIONS (m) | LEVEL |
|---|---|---|
| Bedroom | 12`2" x 11`4" | Basement |
| Bedroom | 12`2" x 11`4" | Basement |
| 3pc Bathroom | 8`10" x 8`7" | Basement |
| Bedroom | 13`3" x 12`1" | Basement |
| Laundry | 13`4" x 8`2" | Basement |
| Game Room | 27`0" x 21`4" | Basement |
| Dining Room | 13`8" x 11`6" | Main |
| Kitchen | 13`8" x 15`10" | Main |
| Living Room | 13`8" x 18`10" | Main |
| Bedroom - Primary | 13`4" x 11`8" | Main |
| 3pc Ensuite bath | 7`1" x 11`4" | Main |
| 4pc Bathroom | 8`0" x 4`11" | Main |

