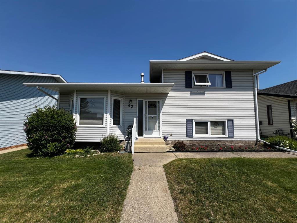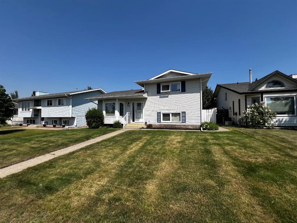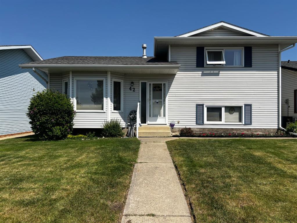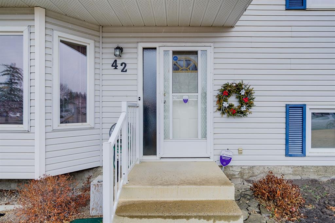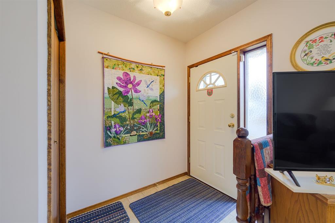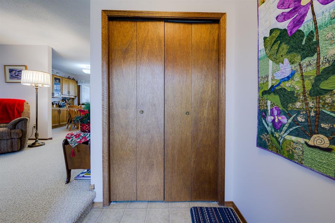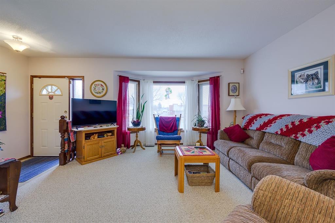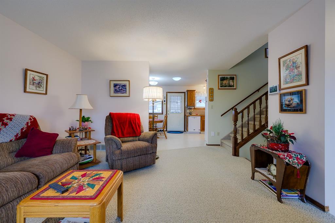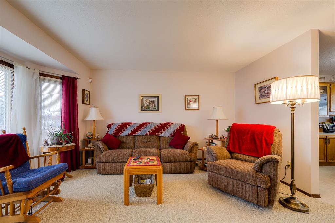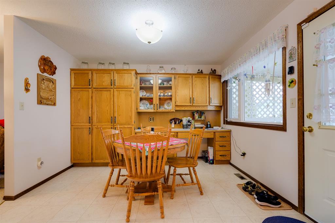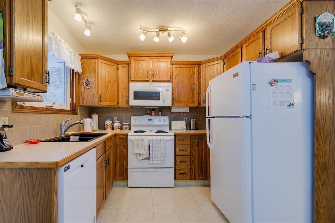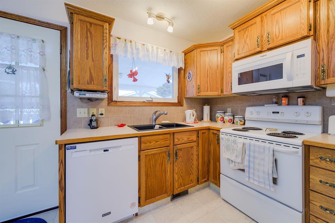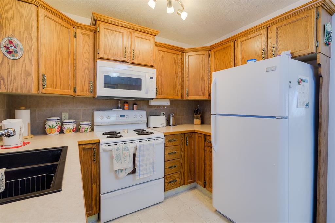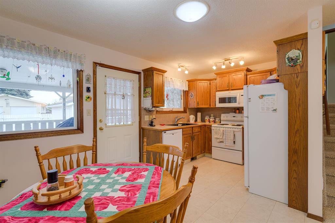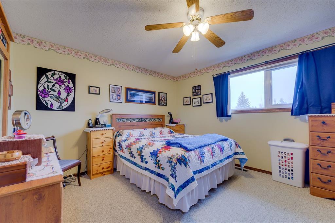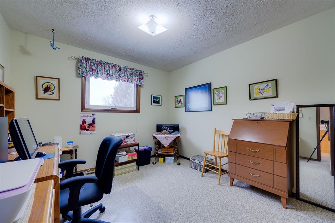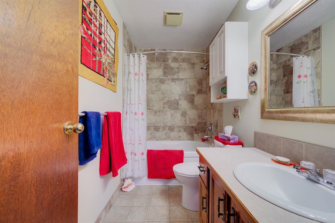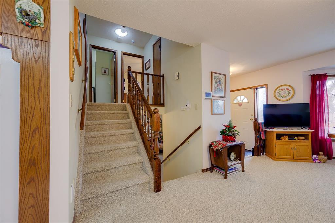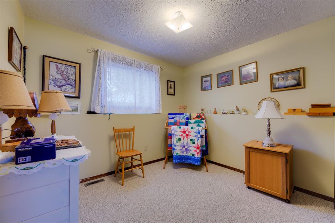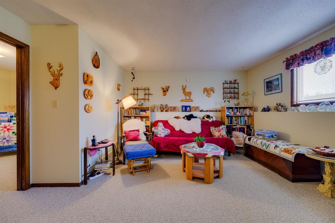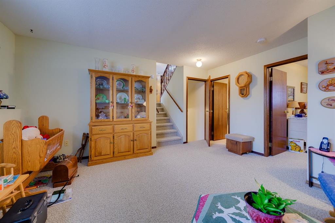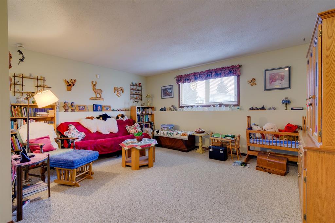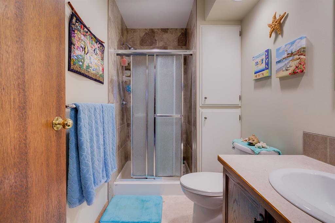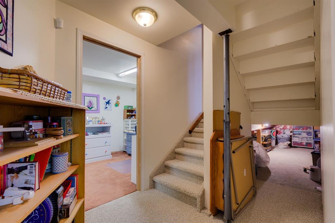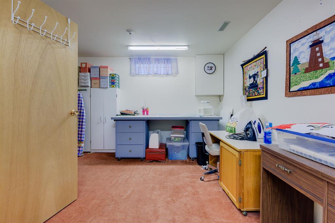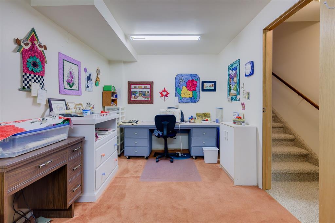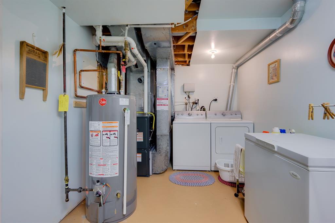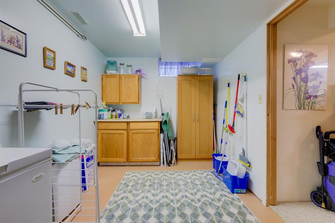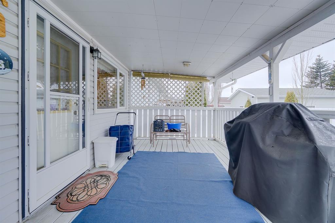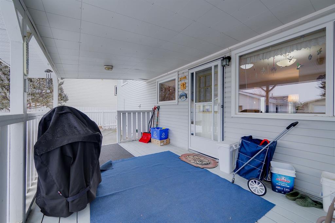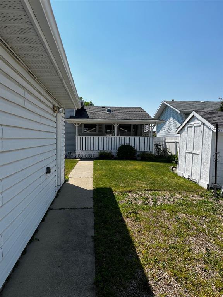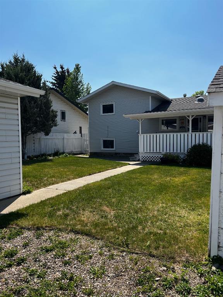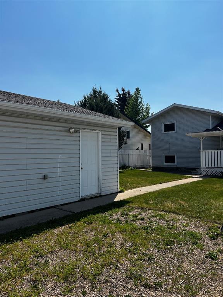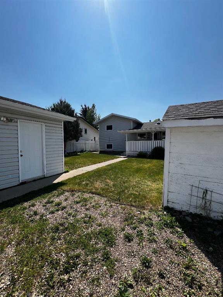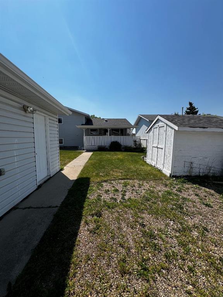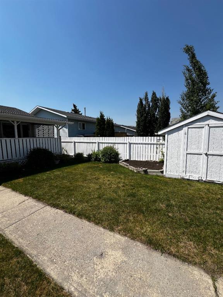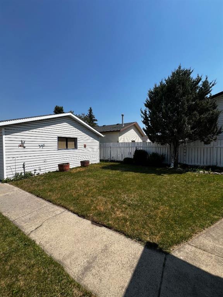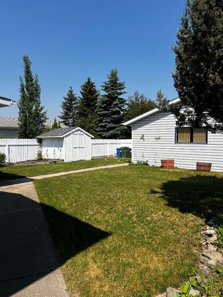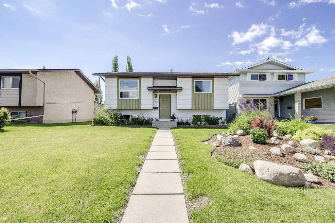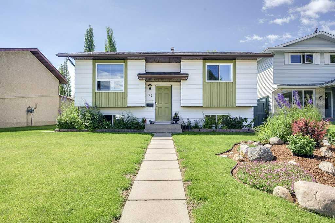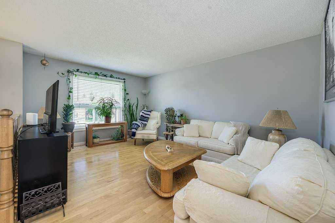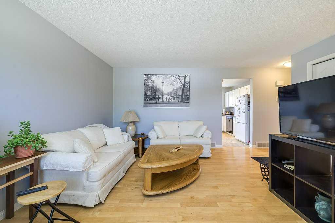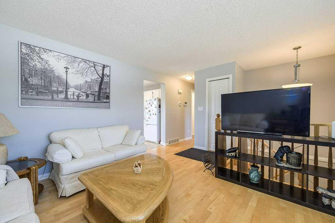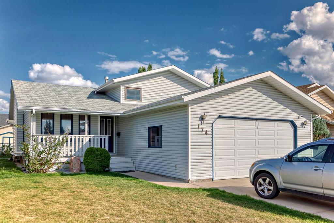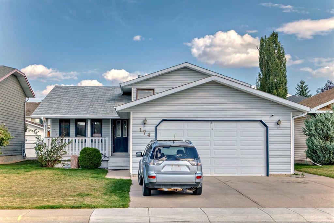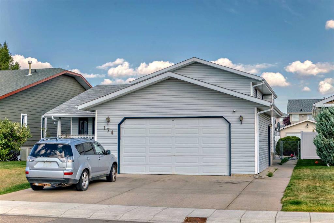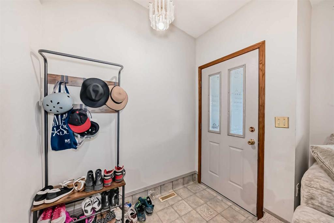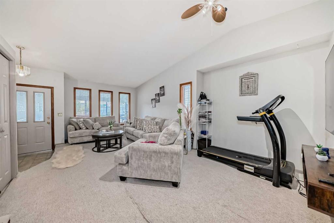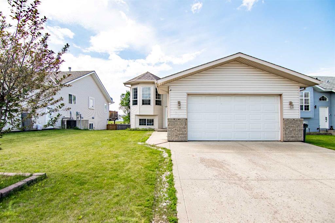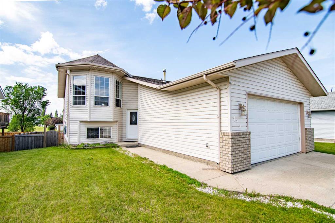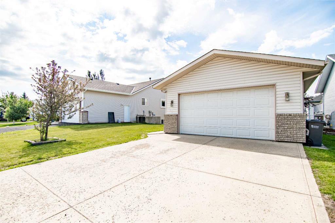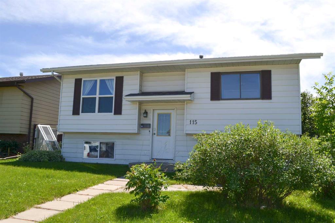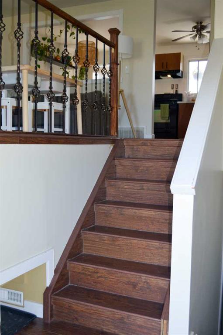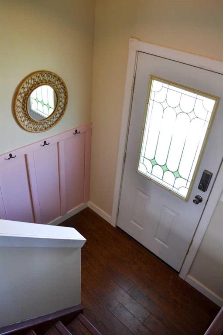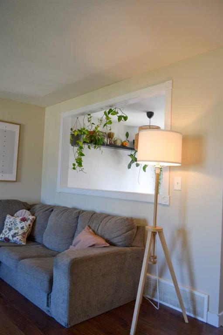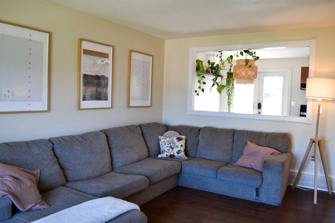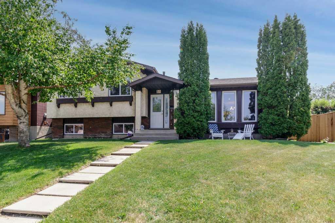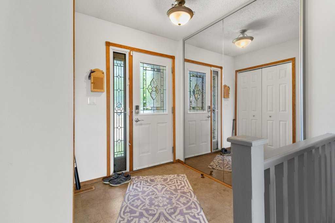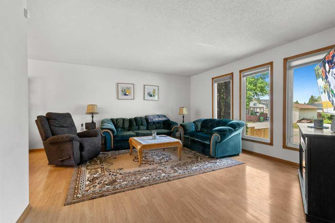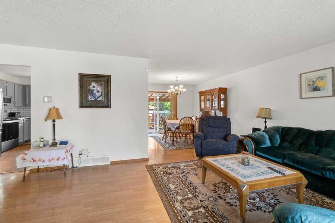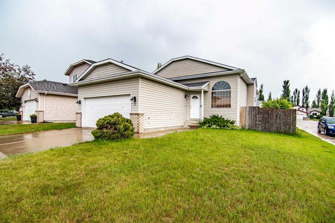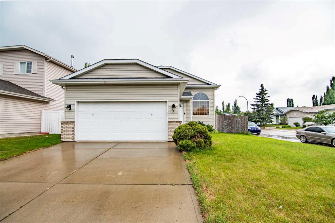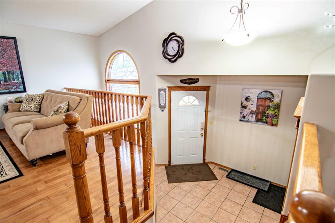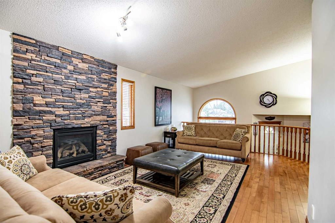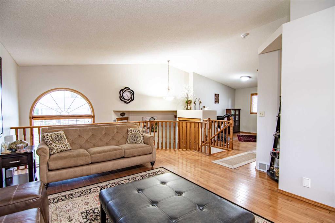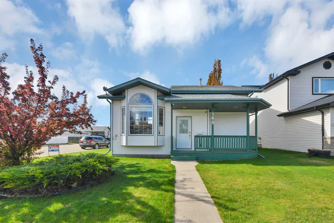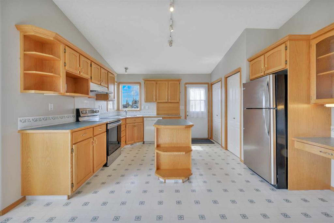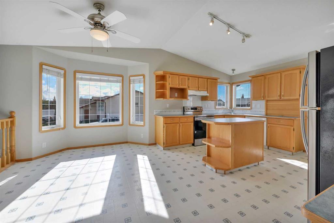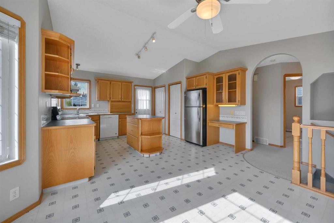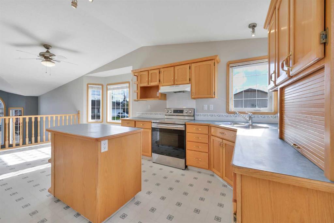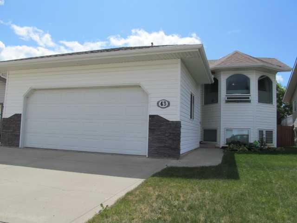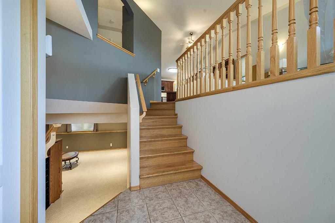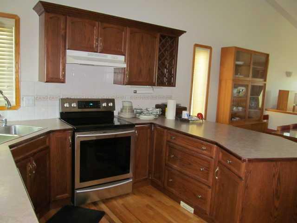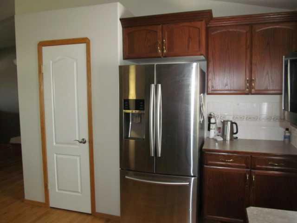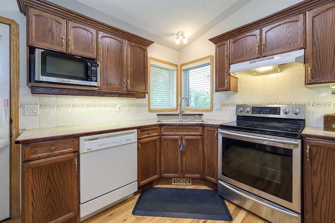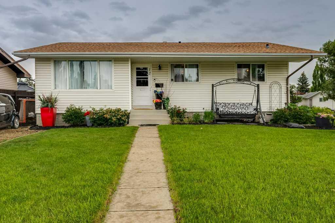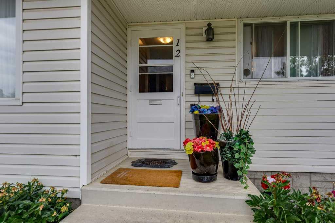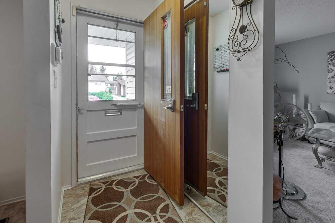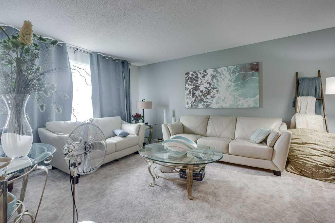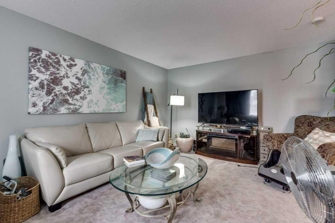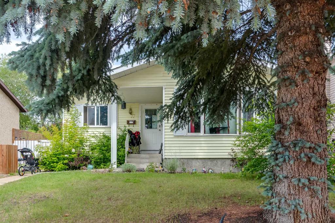42 Dunlop Street
Red Deer T4R2G7
MLS® Number: A2229597
$ 400,000
3
BEDROOMS
2 + 0
BATHROOMS
1988
YEAR BUILT
Welcome to this charming and move-in-ready four-level split home, nestled in the sought-after Deer Park Estates neighborhood. Surrounded by mature trees, this property offers a serene and private setting, perfect for families or anyone looking for a well-maintained and upgraded home. This 3-bedroom, 2-bathroom home boasts 1,900 sq/ft of finished living space and numerous recent updates, ensuring peace of mind and comfort. The main floor features a spacious living room with a large bay window, filling the space with natural light. The adjacent kitchen and dining area offer ample cabinetry, newer appliances, a stylish backsplash, and a granite sink. A garden door leads from the dining space to a covered back deck, overlooking the gorgeous backyard. The outdoor space is a gardener’s dream, with beautiful flowerbeds filled with perennials, an underground sprinkler system for the front and backyard, and a storage shed. A major bonus is the detached 24' x 26' garage, now featuring a new overhead door opener. The upper level includes two generously sized bedrooms and a fully updated 4-piece bathroom with new tile, toilet, and sink. The lower level features a cozy family room with a window overlooking the front yard, a third bedroom, and a renovated 3-piece bathroom, making it ideal for guests or extended family stays. The basement level includes a laundry area, an additional flex room perfect for hobbies or a home gym, and ample storage space in the crawl area. Major mechanical upgrades have already been completed, including a new high-efficiency furnace, brand new hot water tank, updated plumbing, electrical, shingles, eavestroughs, light fixtures, vinyl windows, and more — making this a truly worry-free home. For added convenience, this home is smart-home compatible, allowing you to monitor and control various features right from your phone. Located just steps away from shopping, restaurants, schools, and playgrounds, this home offers both comfort and convenience. There’s nothing left to do but move in!
| COMMUNITY | Deer Park Estates |
| PROPERTY TYPE | Detached |
| BUILDING TYPE | House |
| STYLE | 4 Level Split |
| YEAR BUILT | 1988 |
| SQUARE FOOTAGE | 963 |
| BEDROOMS | 3 |
| BATHROOMS | 2.00 |
| BASEMENT | Finished, Full |
| AMENITIES | |
| APPLIANCES | Dishwasher, Electric Stove, Garage Control(s), Microwave, Refrigerator, Washer/Dryer |
| COOLING | None |
| FIREPLACE | N/A |
| FLOORING | Carpet, Linoleum |
| HEATING | Forced Air |
| LAUNDRY | Lower Level |
| LOT FEATURES | Back Lane, See Remarks |
| PARKING | Double Garage Detached |
| RESTRICTIONS | Utility Right Of Way |
| ROOF | Asphalt Shingle |
| TITLE | Fee Simple |
| BROKER | Royal Lepage Network Realty Corp. |
| ROOMS | DIMENSIONS (m) | LEVEL |
|---|---|---|
| Bonus Room | 17`11" x 12`8" | Level 4 |
| Laundry | 17`11" x 8`2" | Level 4 |
| Dining Room | 10`8" x 11`10" | Main |
| Kitchen | 7`10" x 7`0" | Main |
| Living Room | 13`10" x 17`4" | Main |
| 3pc Bathroom | 5`1" x 8`7" | Third |
| Bedroom | 10`8" x 8`8" | Third |
| Family Room | 5`11" x 14`11" | Third |
| 4pc Bathroom | 4`10" x 9`1" | Upper |
| Bedroom | 10`6" x 12`9" | Upper |
| Bedroom - Primary | 13`7" x 11`11" | Upper |

