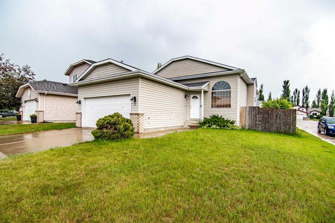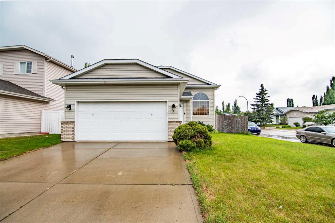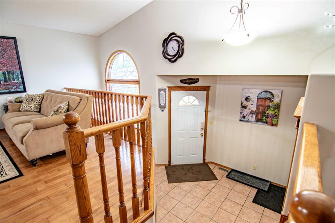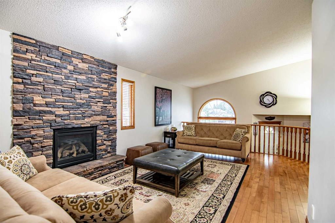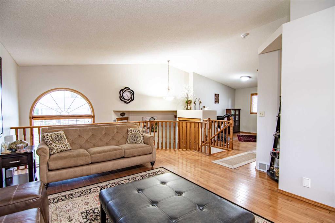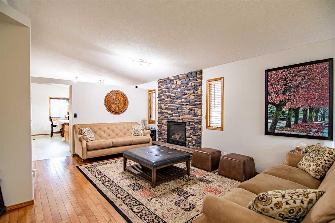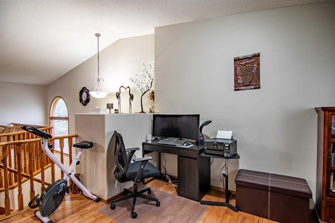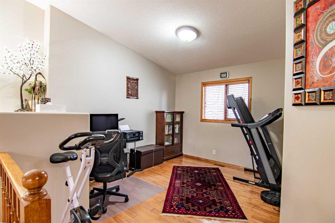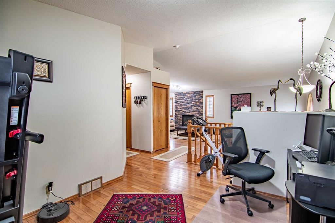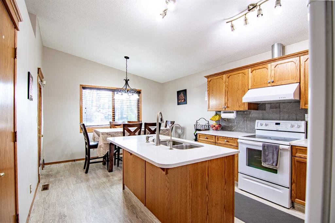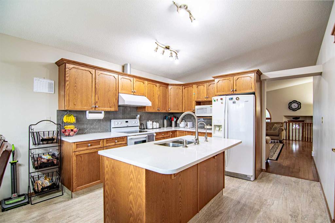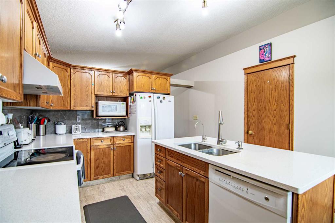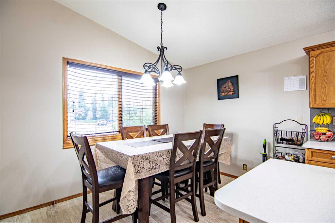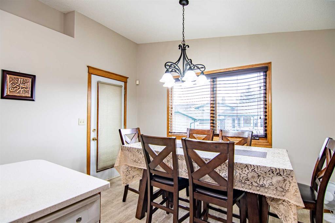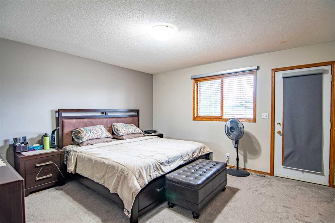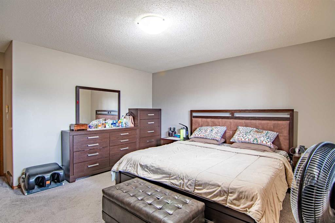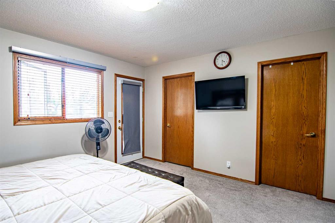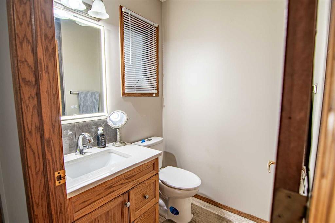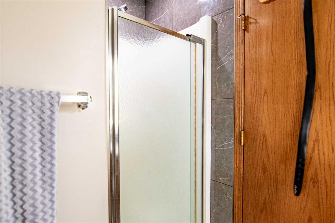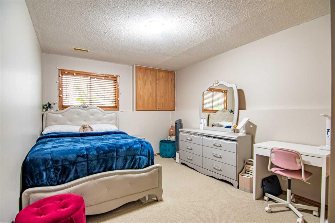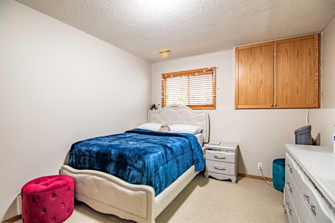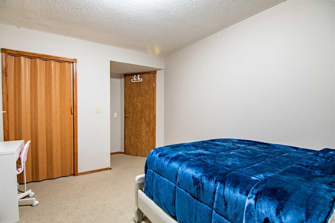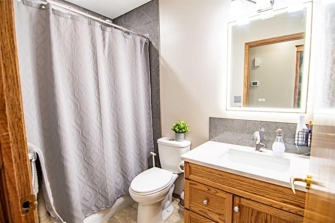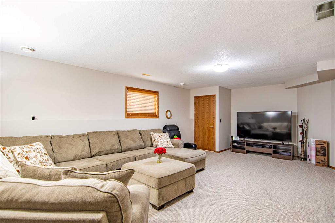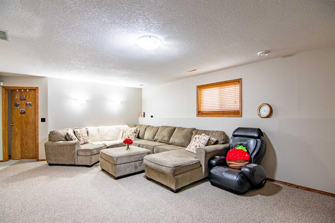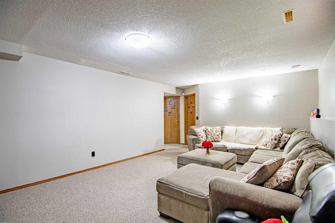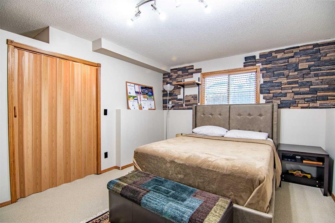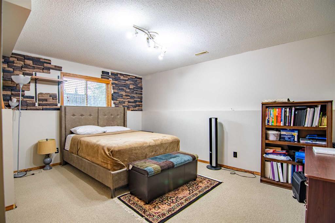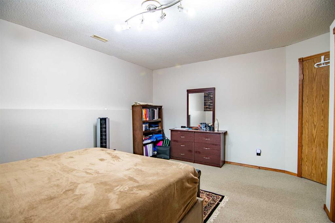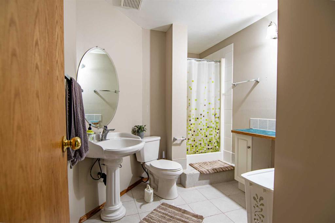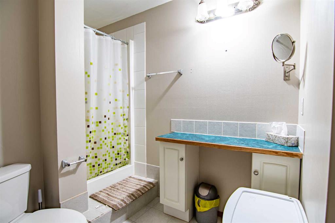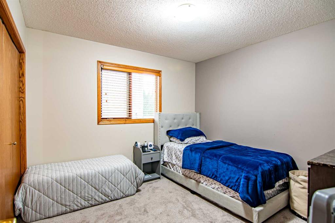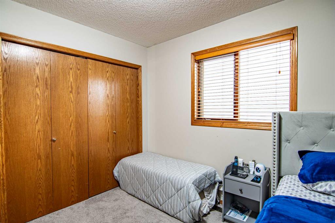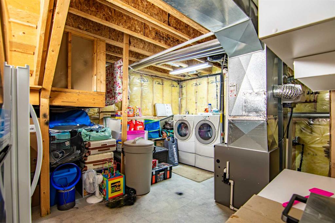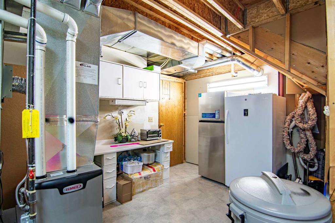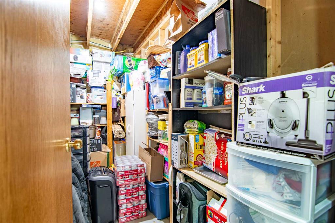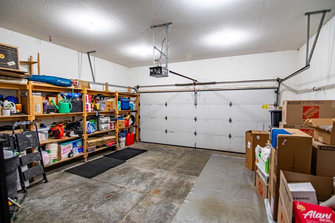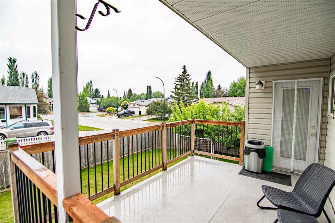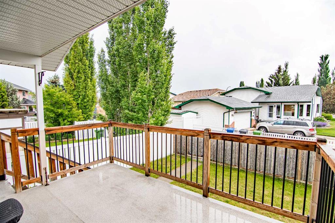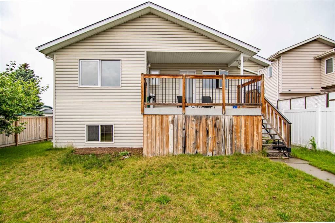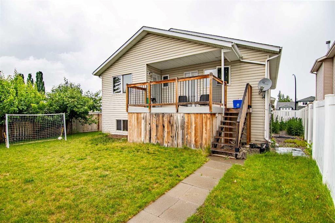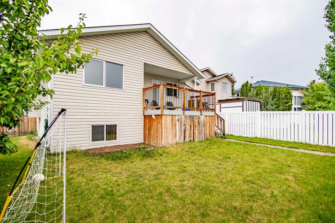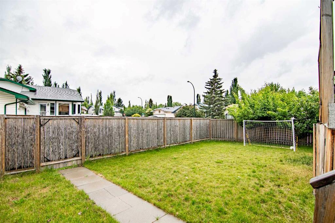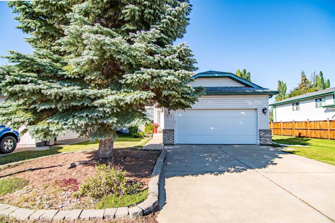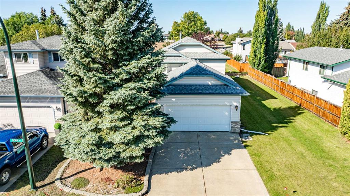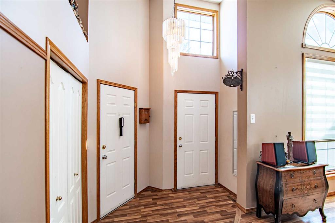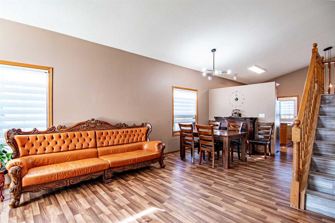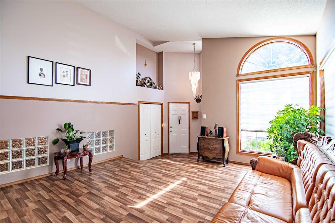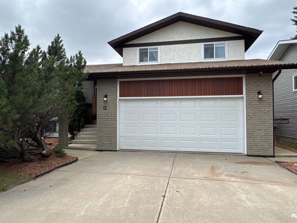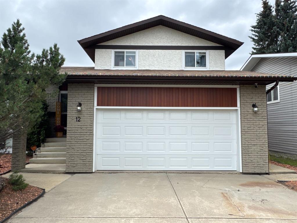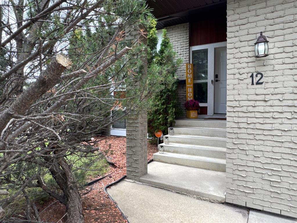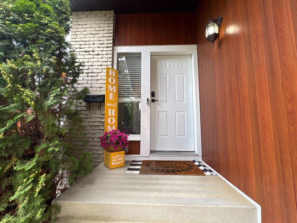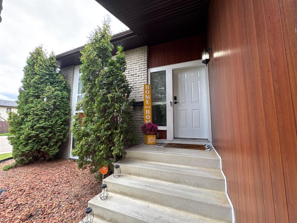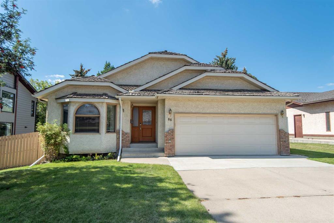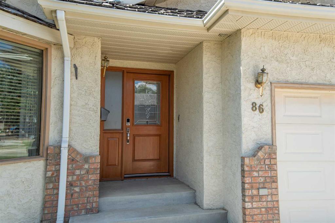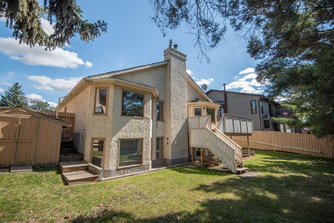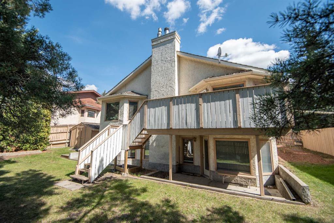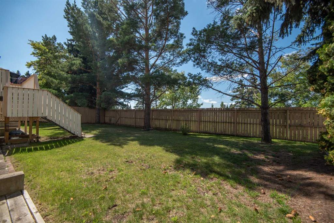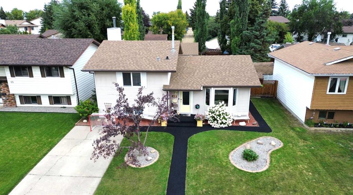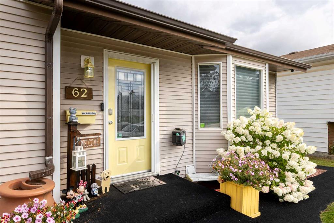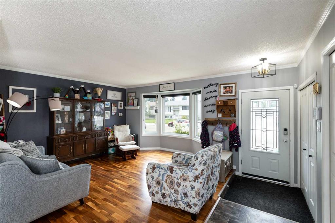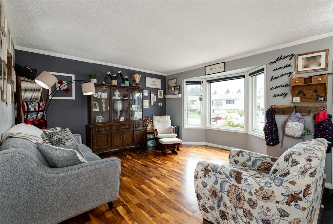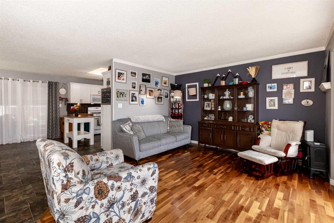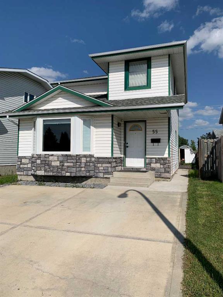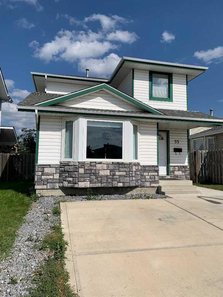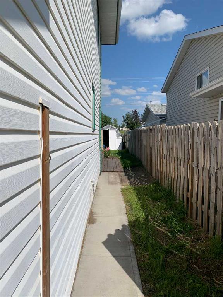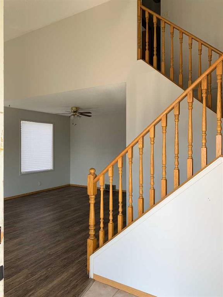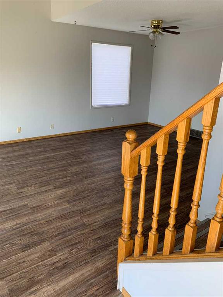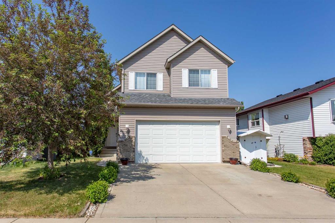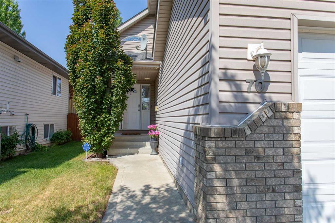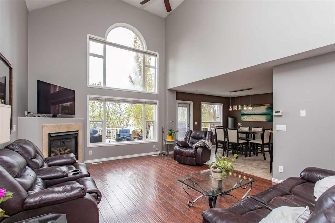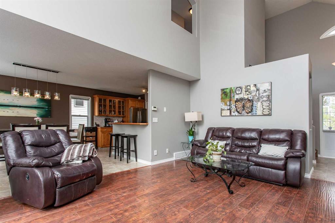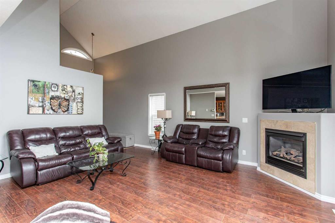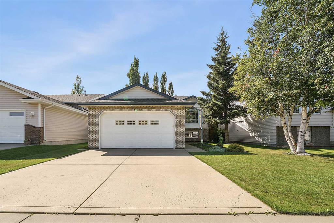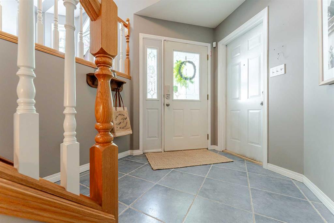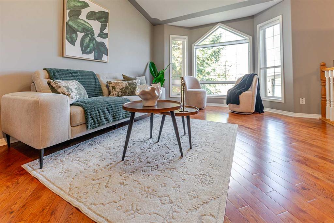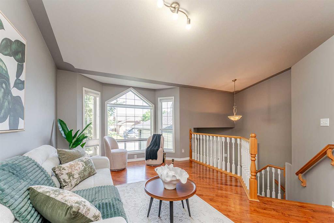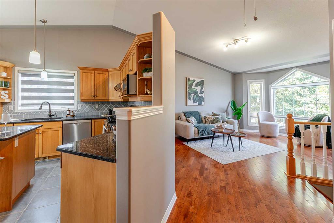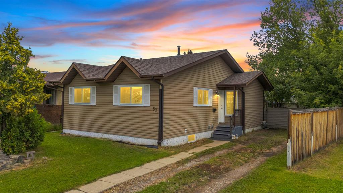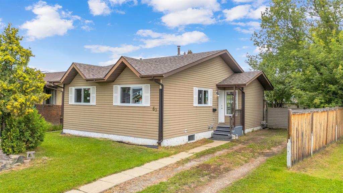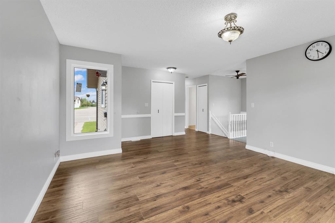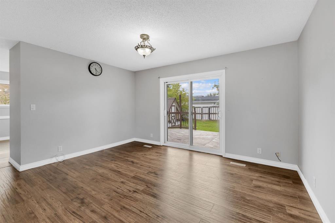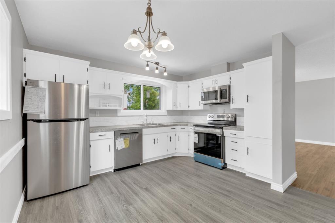3 Doran Crescent
Red Deer T4R2M7
MLS® Number: A2231922
$ 445,000
4
BEDROOMS
3 + 0
BATHROOMS
1,364
SQUARE FEET
1996
YEAR BUILT
WELCOME to this ideal family home located in a desirable community in SE Red Deer, offering a quick possession date! The main level boasts a bright, functional layout with vaulted ceilings and hardwood flooring in the living room, centered around a cozy gas fireplace with elegant stonework. The kitchen offers oak cabinetry, a center island with a raised eating bar, and a spacious dining area that opens to the deck through garden doors. The deck includes waterproofing underneath for additional storage. Also on the main floor are two bedrooms, a 4-piece bathroom, and a versatile bonus space—perfect for a home office or potential third bedroom. The primary suite includes a walk-in closet and private 3 piece ensuite. The fully finished basement features two additional bedrooms, a 3 piece bathroom, and a large family room—ideal for relaxing or entertaining. Located within walking distance to parks, schools, and more, this home is a fantastic opportunity in a desirable neighborhood.
| COMMUNITY | Deer Park Village |
| PROPERTY TYPE | Detached |
| BUILDING TYPE | House |
| STYLE | Bi-Level |
| YEAR BUILT | 1996 |
| SQUARE FOOTAGE | 1,364 |
| BEDROOMS | 4 |
| BATHROOMS | 3.00 |
| BASEMENT | Finished, Full |
| AMENITIES | |
| APPLIANCES | Dishwasher, Electric Stove, Refrigerator, Washer/Dryer, Window Coverings |
| COOLING | None |
| FIREPLACE | Gas, Living Room, Stone |
| FLOORING | Carpet, Hardwood, Tile |
| HEATING | Forced Air |
| LAUNDRY | In Basement |
| LOT FEATURES | Back Yard, Front Yard, Landscaped, Treed |
| PARKING | Double Garage Attached |
| RESTRICTIONS | None Known |
| ROOF | Asphalt Shingle |
| TITLE | Fee Simple |
| BROKER | Realty Experts Group Ltd |
| ROOMS | DIMENSIONS (m) | LEVEL |
|---|---|---|
| Family Room | 23`0" x 14`0" | Basement |
| Laundry | 12`7" x 19`3" | Basement |
| Storage | 12`1" x 5`0" | Basement |
| Bedroom | 14`0" x 15`3" | Basement |
| Bedroom | 10`4" x 16`6" | Basement |
| 3pc Bathroom | Basement | |
| 4pc Bathroom | Main | |
| 3pc Ensuite bath | Main | |
| Bedroom - Primary | 16`4" x 13`5" | Main |
| Bedroom | 10`0" x 10`4" | Main |
| Kitchen | 11`7" x 11`2" | Main |
| Dining Room | 11`7" x 7`8" | Main |
| Den | 10`0" x 13`2" | Main |
| Living Room | 14`1" x 20`0" | Main |

