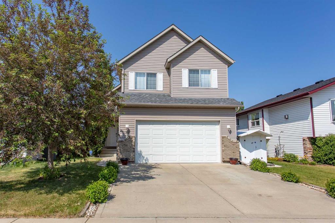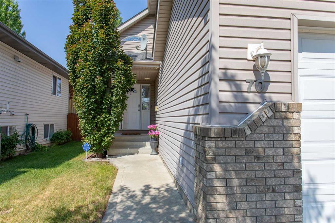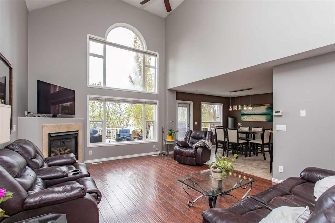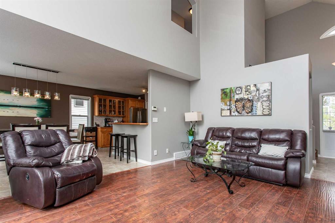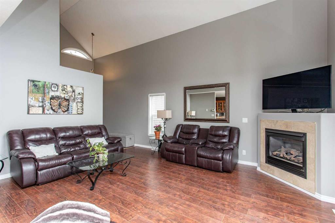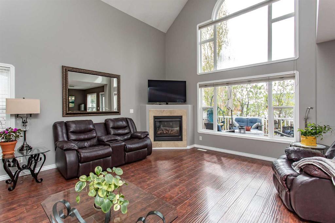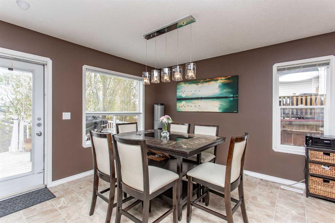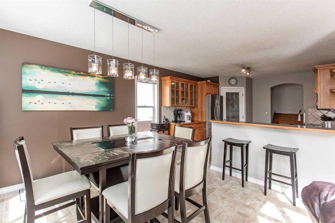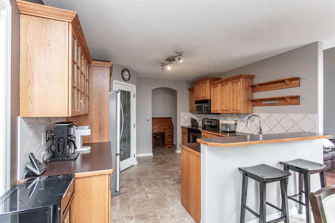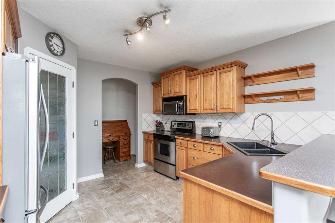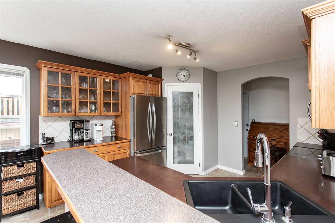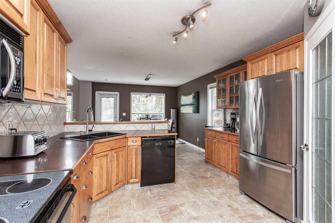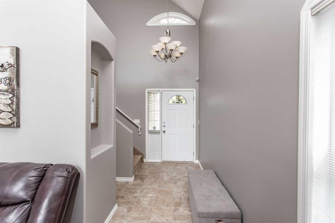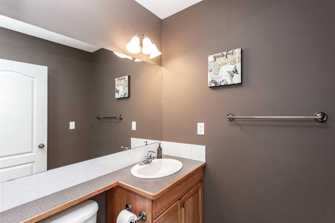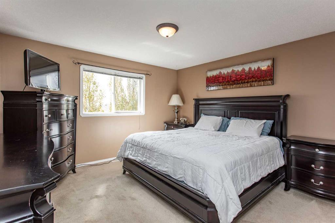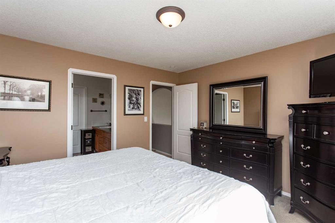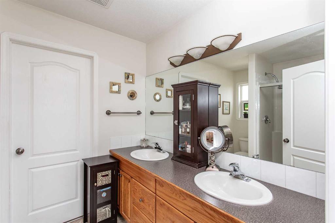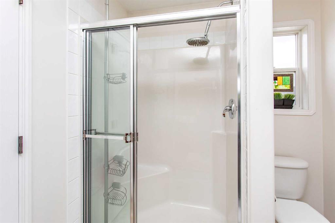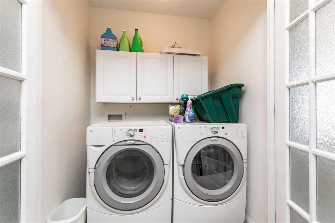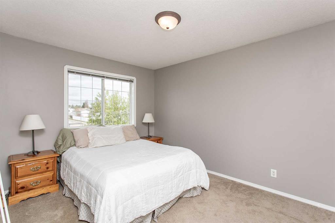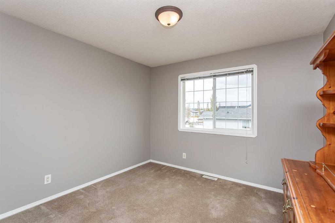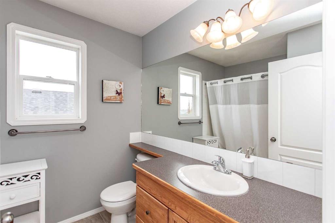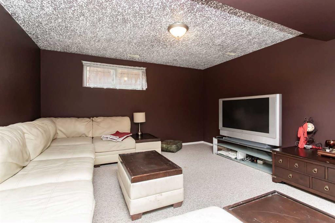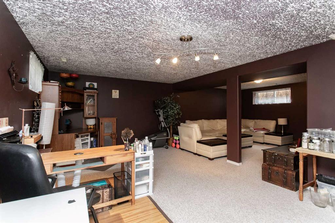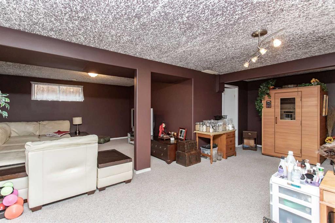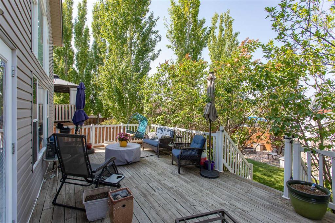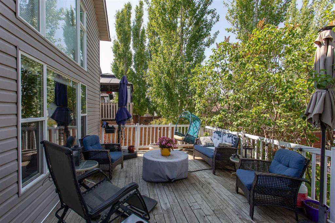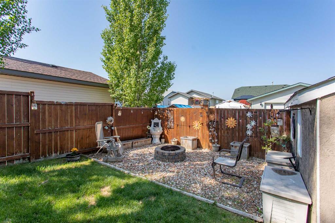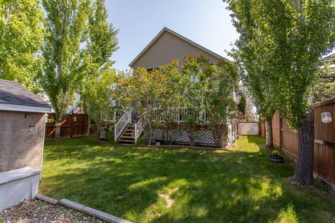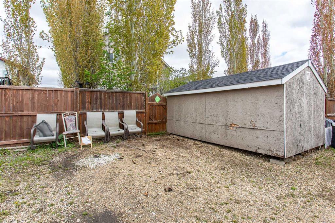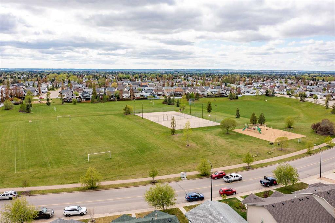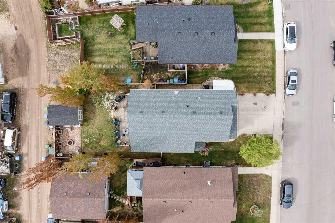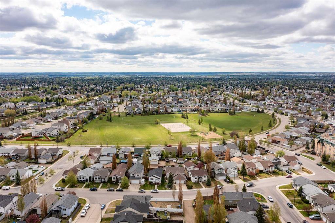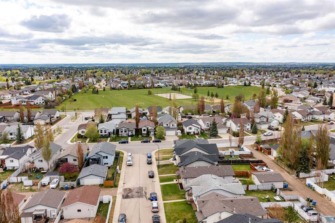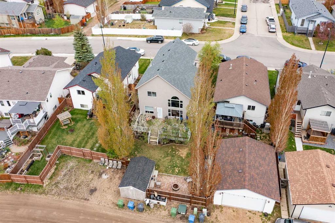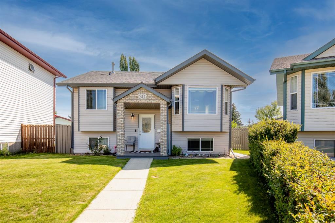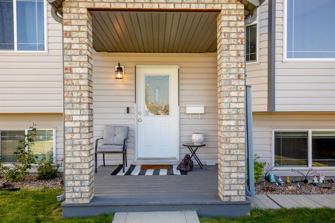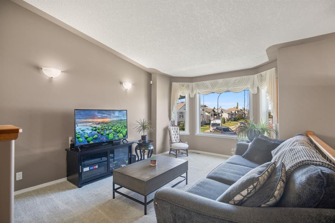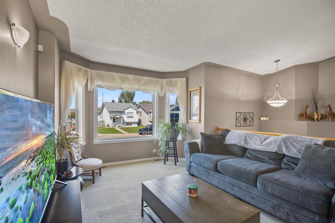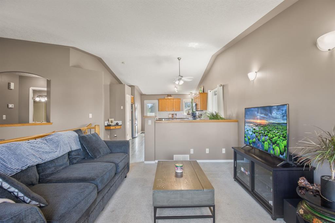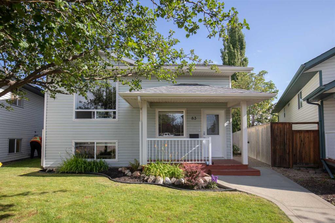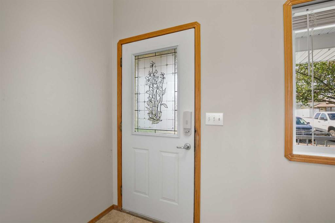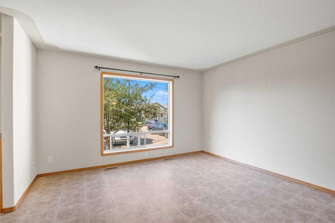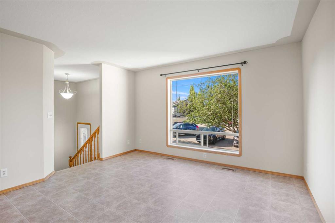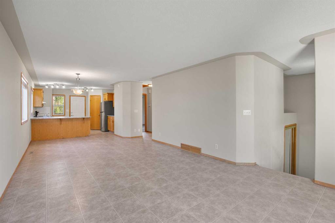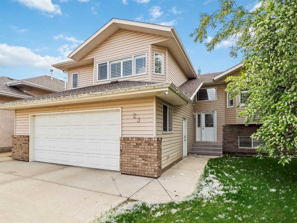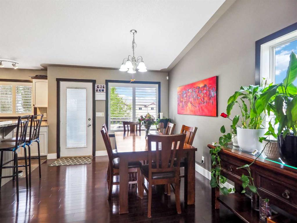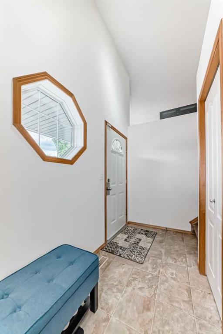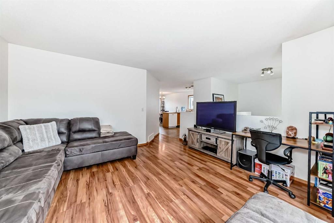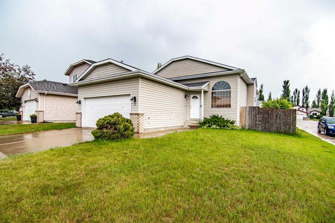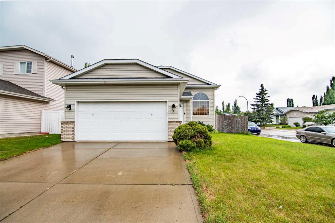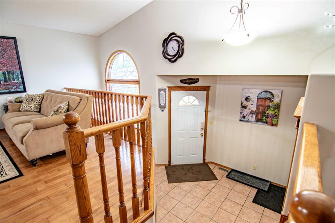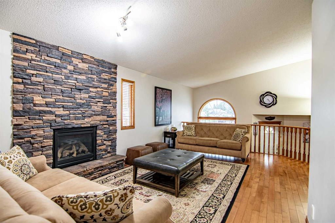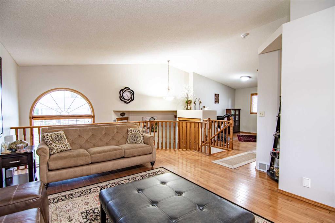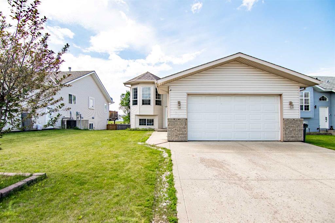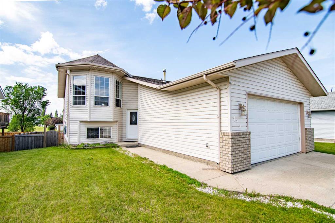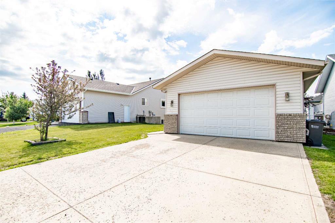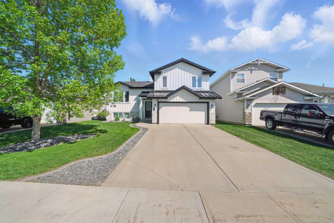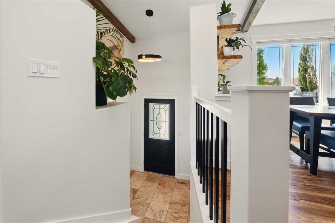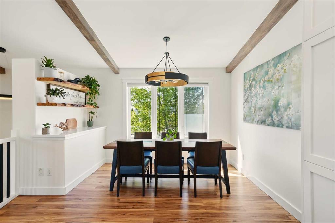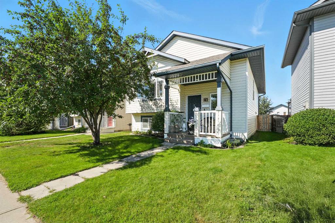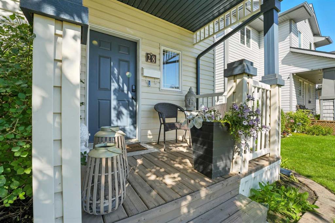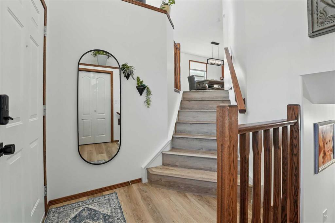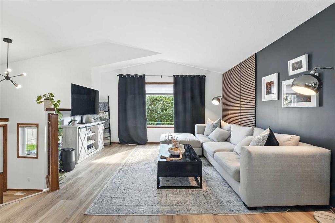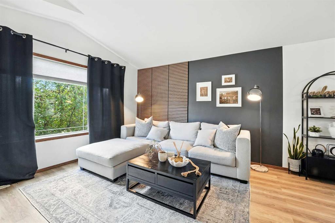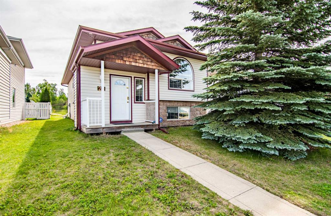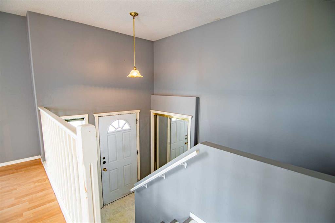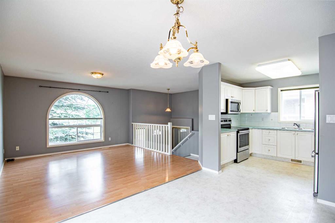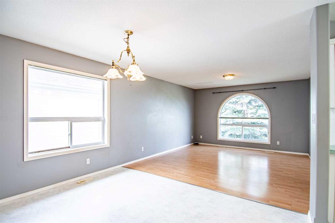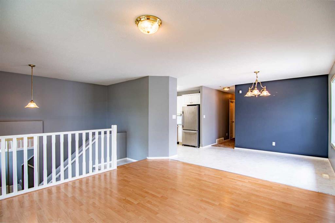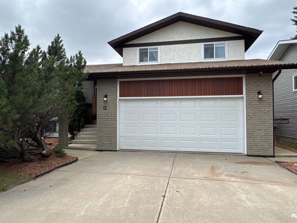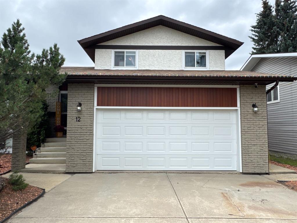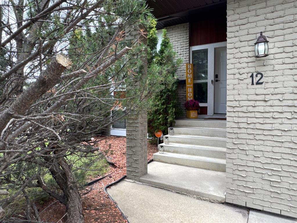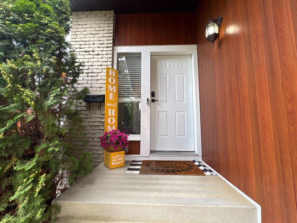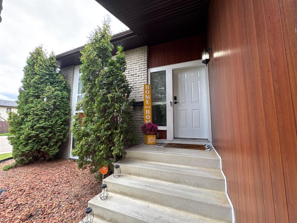70 Drummond Avenue
Red Deer T4R 3E2
MLS® Number: A2239022
$ 499,900
3
BEDROOMS
2 + 1
BATHROOMS
1,674
SQUARE FEET
2002
YEAR BUILT
The kind of home that rarely comes up—MOVE-IN READY, FULLY FINISHED, with 3 BEDROOMS ON UPPER LEVEL, ATTACHED GARAGE, A/C, brand new hot water tank, and a WEST-FACING BACKYARD surrounded by MATURE TREES, 70 Drummond Avenue delivers comfort, convenience, and space to grow. Just steps from parks, playgrounds, and within walking distance to schools and amenities, it’s the total package for today’s busy family. Inside, the main floor impresses with VAULTED CEILINGS, a GAS FIREPLACE, and huge windows that fill the space with natural light. The kitchen features stainless steel appliances, a CORNER PANTRY, and flows seamlessly into the dining room with easy access to the back deck — perfect for hosting BBQs or enjoying quiet evenings outdoors. The garage entry brings you just steps from the pantry, making it easy to unload your Costco haul straight into the kitchen. Upstairs you’ll find 3 bedrooms, including a private primary suite with a 4 PIECE ENSUITE and WALK-IN CLOSET. A second full 4 piece bath and convenient laundry closet complete the upper level. The lower level offers a massive rec room that could easily be converted to include a 4th bedroom while still leaving space for a playroom, theatre, or home gym. Outside, enjoy a private yard with a large deck, fire pit area, and two storage sheds, surrounded by mature landscaping and west sun exposure.
| COMMUNITY | Deer Park Village |
| PROPERTY TYPE | Detached |
| BUILDING TYPE | House |
| STYLE | 2 Storey |
| YEAR BUILT | 2002 |
| SQUARE FOOTAGE | 1,674 |
| BEDROOMS | 3 |
| BATHROOMS | 3.00 |
| BASEMENT | Finished, Full |
| AMENITIES | |
| APPLIANCES | Central Air Conditioner, Dishwasher, Microwave Hood Fan, Refrigerator, Stove(s), Washer/Dryer |
| COOLING | Central Air |
| FIREPLACE | Gas |
| FLOORING | Carpet, Laminate, Linoleum |
| HEATING | In Floor Roughed-In, Forced Air |
| LAUNDRY | Upper Level |
| LOT FEATURES | Back Lane, Back Yard, City Lot, Rectangular Lot |
| PARKING | Double Garage Attached |
| RESTRICTIONS | None Known |
| ROOF | Asphalt Shingle |
| TITLE | Fee Simple |
| BROKER | RE/MAX real estate central alberta |
| ROOMS | DIMENSIONS (m) | LEVEL |
|---|---|---|
| Game Room | 26`1" x 23`3" | Lower |
| Furnace/Utility Room | 12`7" x 12`11" | Lower |
| 2pc Bathroom | 5`1" x 5`7" | Main |
| Dining Room | 12`3" x 12`3" | Main |
| Foyer | 9`2" x 10`2" | Main |
| Kitchen | 11`11" x 11`6" | Main |
| Living Room | 14`10" x 17`10" | Main |
| 4pc Bathroom | 6`10" x 8`2" | Upper |
| 4pc Ensuite bath | 9`1" x 6`11" | Upper |
| Bedroom | 10`8" x 12`11" | Upper |
| Bedroom | 10`0" x 13`3" | Upper |
| Bedroom - Primary | 12`10" x 12`7" | Upper |

