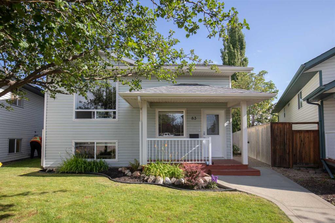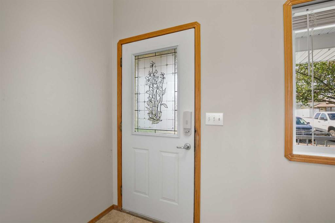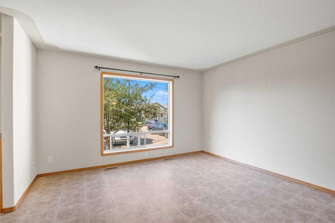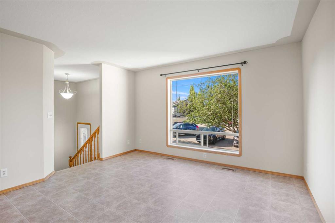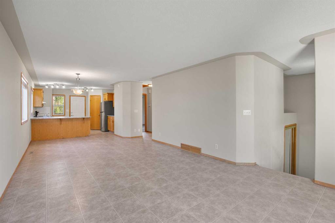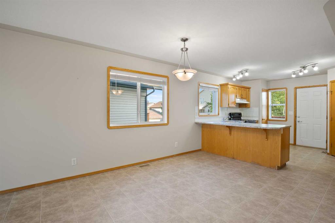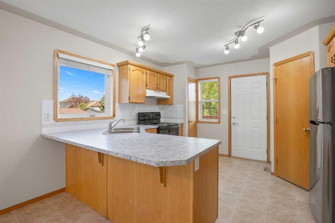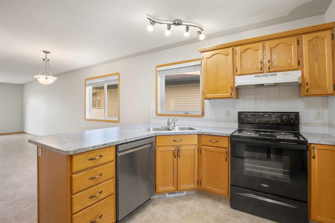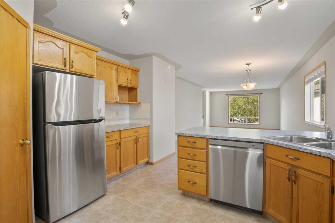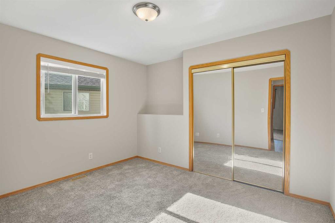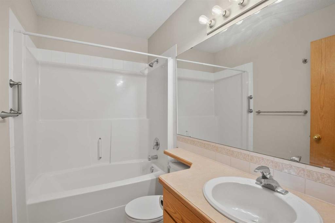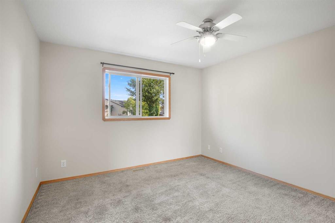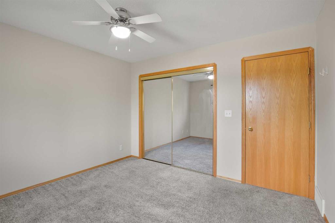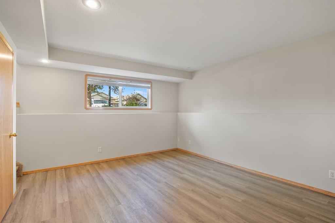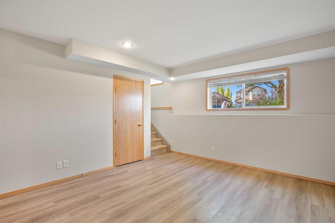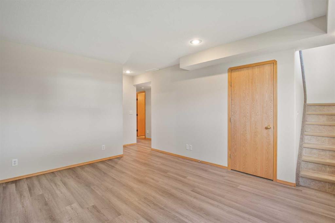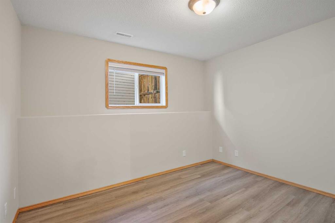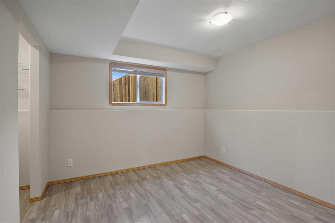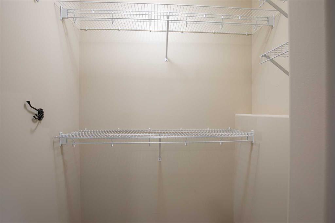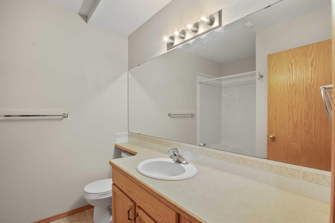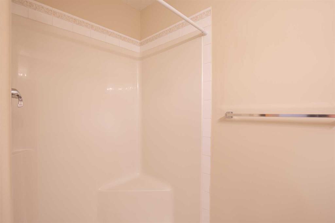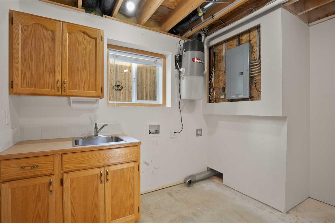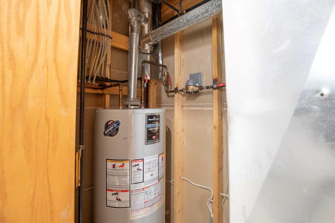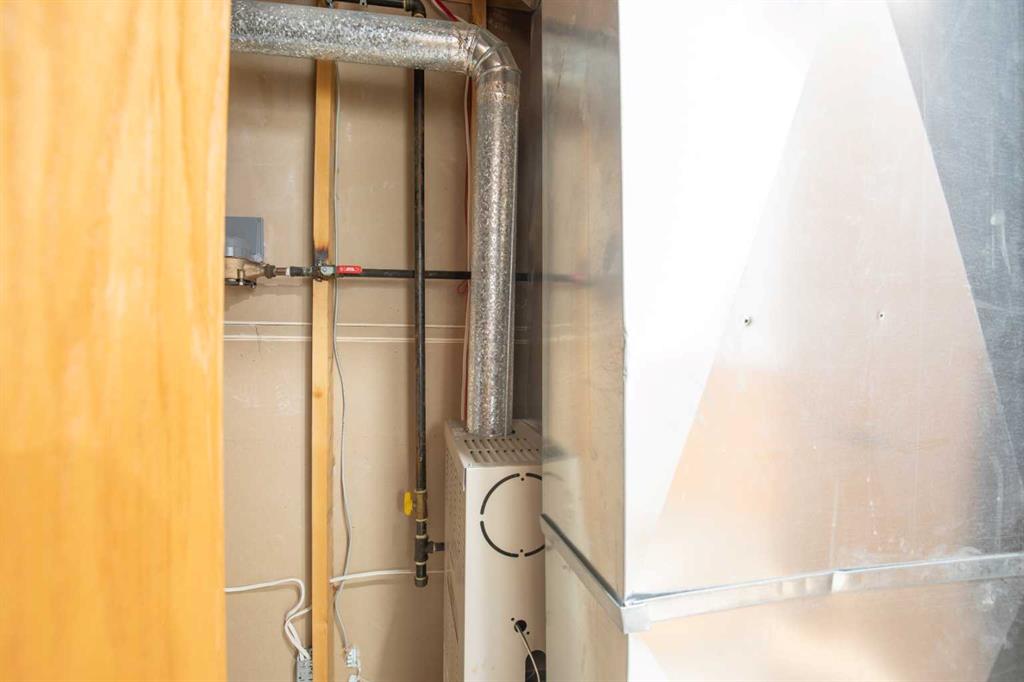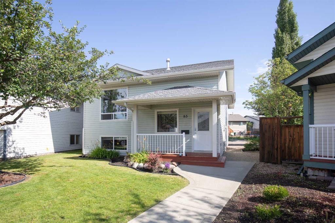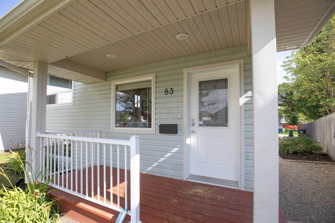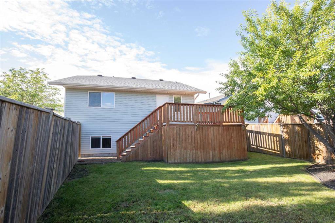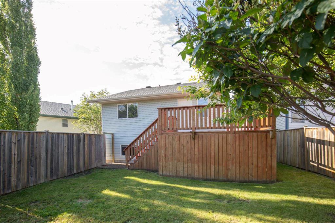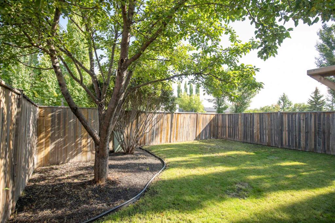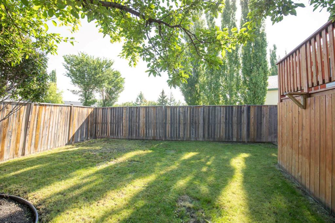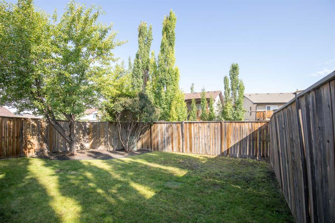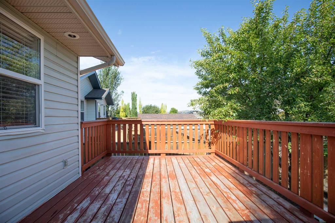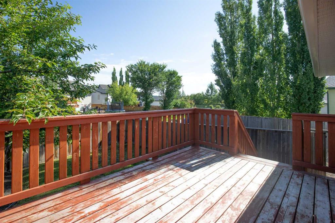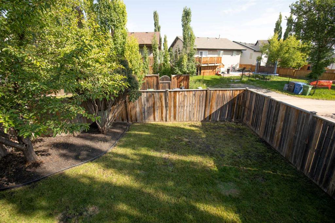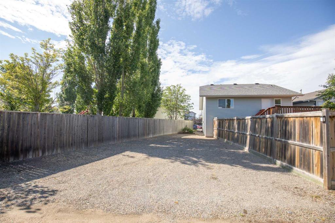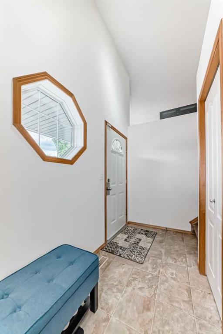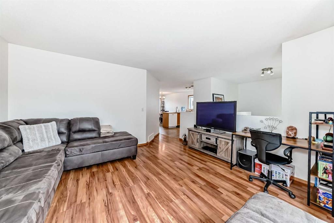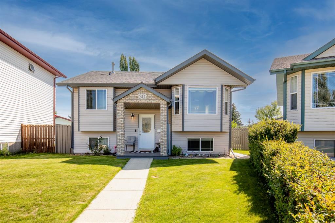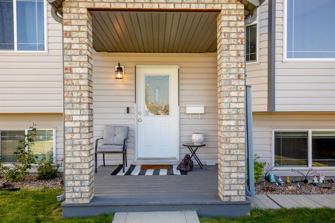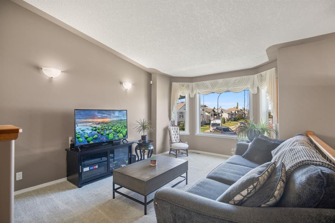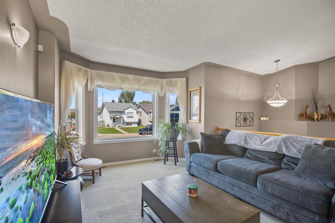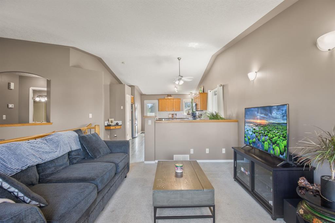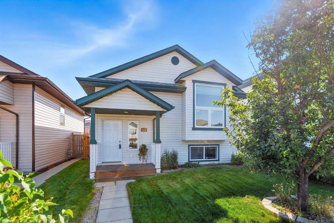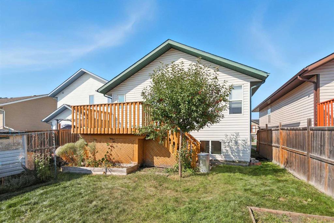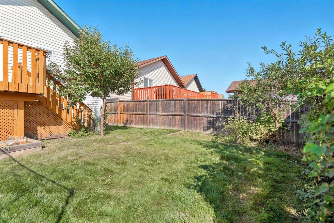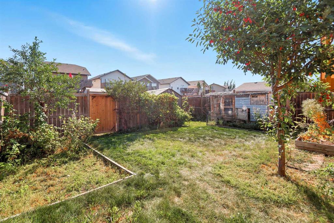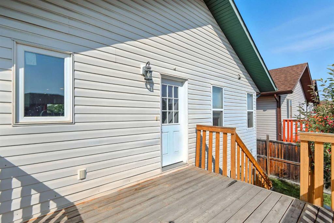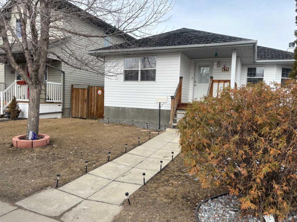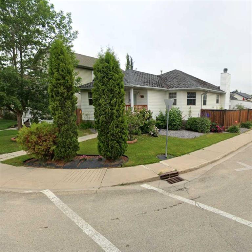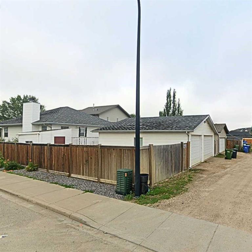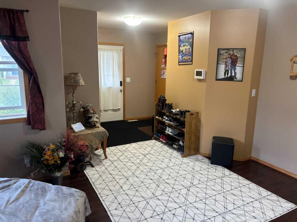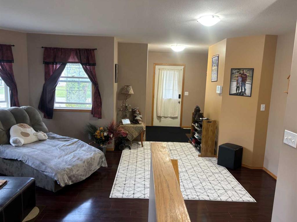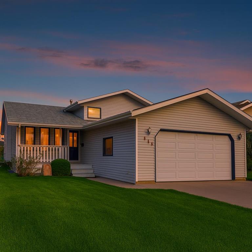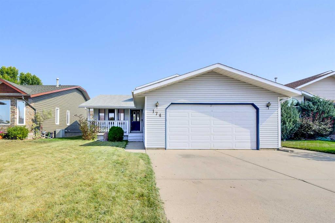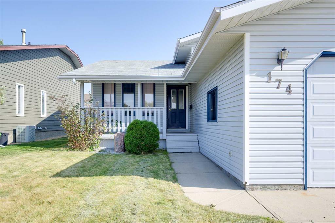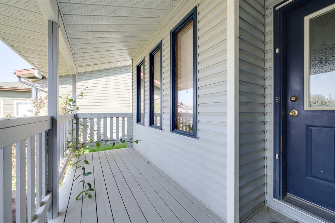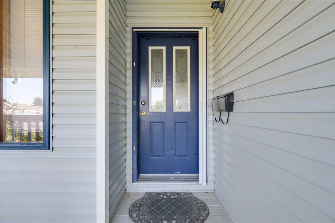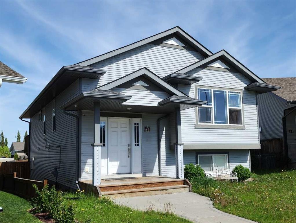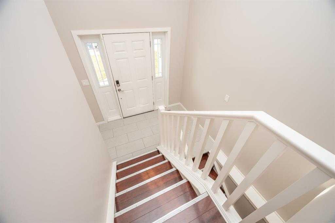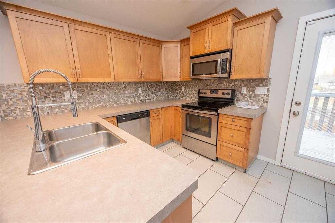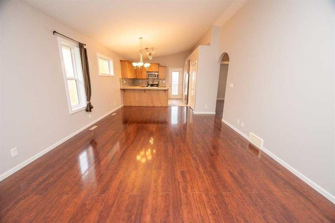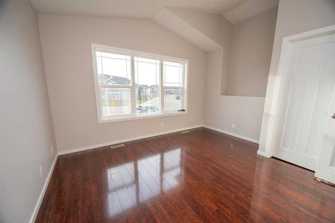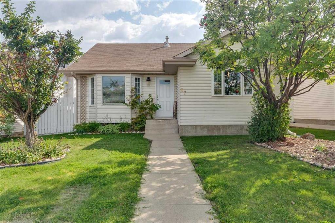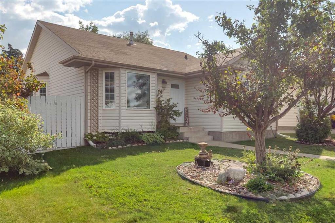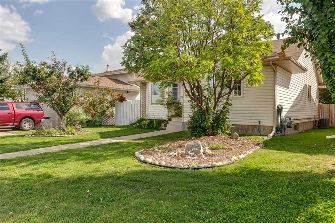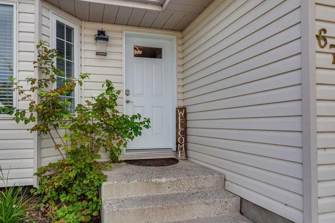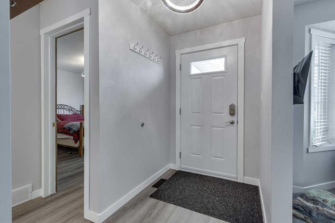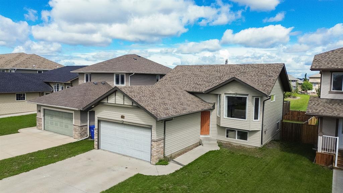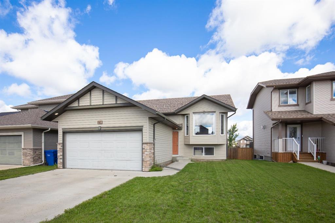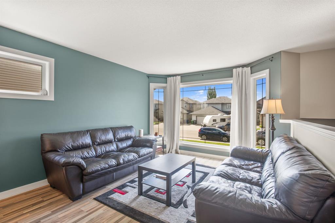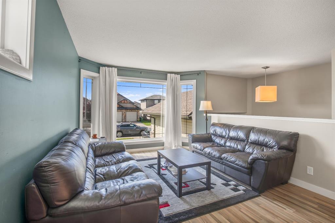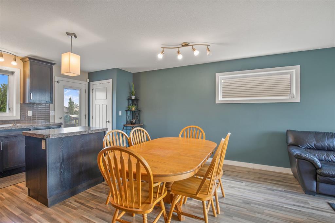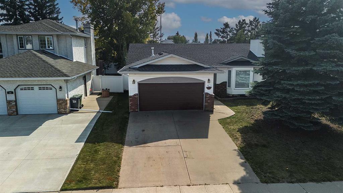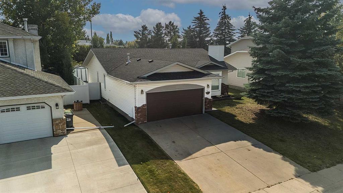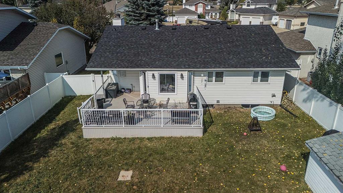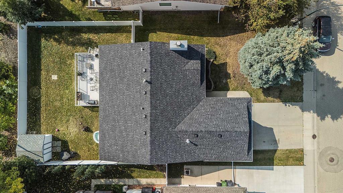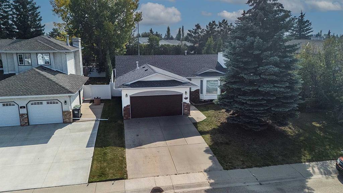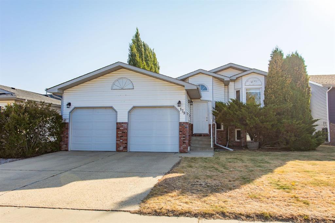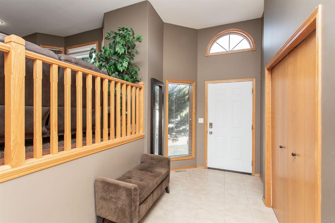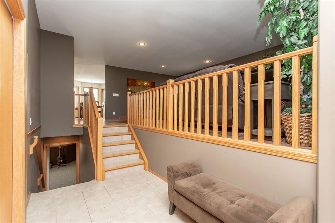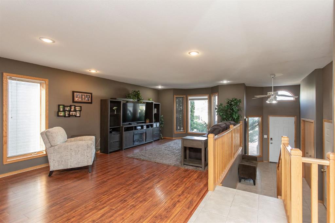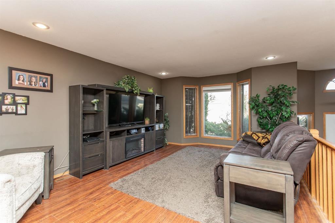83 Doherty Close
Red Deer T4R 3G1
MLS® Number: A2242900
$ 414,900
4
BEDROOMS
2 + 0
BATHROOMS
1,091
SQUARE FEET
2002
YEAR BUILT
Looking for an Immaculate home with RV Parking and a Separate Fenced Yard? This True-Line Built Bilevel on a Quiet Deerpark Close is the perfect family home! Open Livingroom Dining and Kitchen with Good Sized Primary Bedroom is in Like New Condition and ready for it's next family! Off the kitchen is a great 11 x 14 deck to a fully fenced yard for half of this Pie lot, the second half is fully graveled RV Parking large enough for up to a 40 foot RV or a huge garage! The Basement is fully developed with huge family room and 2 more bedrooms and a 4 piece bath plus large laundry room. Everything is done, all that is left is to move in!
| COMMUNITY | Deer Park Estates |
| PROPERTY TYPE | Detached |
| BUILDING TYPE | House |
| STYLE | Bi-Level |
| YEAR BUILT | 2002 |
| SQUARE FOOTAGE | 1,091 |
| BEDROOMS | 4 |
| BATHROOMS | 2.00 |
| BASEMENT | Finished, Full |
| AMENITIES | |
| APPLIANCES | Dishwasher, Electric Stove, Refrigerator, Window Coverings |
| COOLING | None |
| FIREPLACE | N/A |
| FLOORING | Carpet, Linoleum, Vinyl Plank |
| HEATING | Floor Furnace, Natural Gas |
| LAUNDRY | In Basement, Laundry Room |
| LOT FEATURES | Back Lane, Back Yard, Landscaped, Pie Shaped Lot, See Remarks |
| PARKING | RV Access/Parking |
| RESTRICTIONS | None Known |
| ROOF | Asphalt Shingle |
| TITLE | Fee Simple |
| BROKER | Realty Executives Alberta Elite |
| ROOMS | DIMENSIONS (m) | LEVEL |
|---|---|---|
| 3pc Bathroom | 7`0" x 8`2" | Basement |
| Bedroom | 10`1" x 11`6" | Basement |
| Bedroom | 10`7" x 10`7" | Basement |
| Laundry | 6`11" x 10`10" | Basement |
| Game Room | 13`6" x 14`9" | Basement |
| Storage | 13`5" x 11`3" | Basement |
| Furnace/Utility Room | 3`4" x 7`6" | Basement |
| Foyer | 6`2" x 7`3" | Main |
| 4pc Bathroom | 8`0" x 5`1" | Main |
| Bedroom | 11`9" x 9`4" | Main |
| Dining Room | 12`9" x 7`10" | Main |
| Kitchen | 12`10" x 11`6" | Main |
| Living Room | 13`9" x 19`10" | Main |
| Bedroom - Primary | 11`9" x 11`4" | Main |

