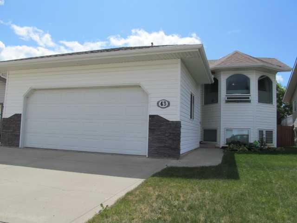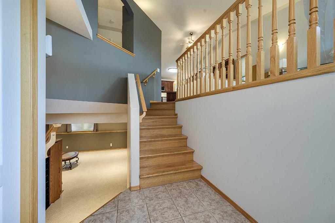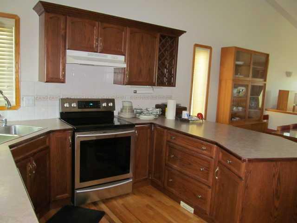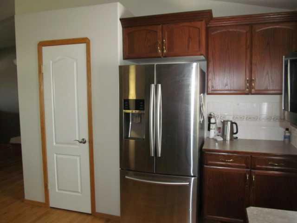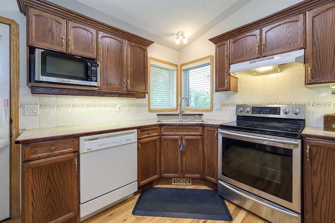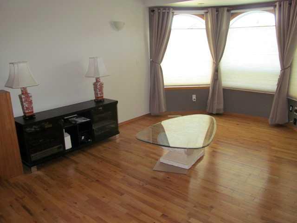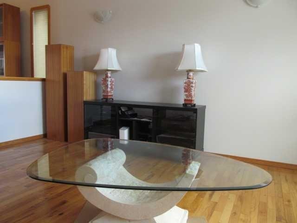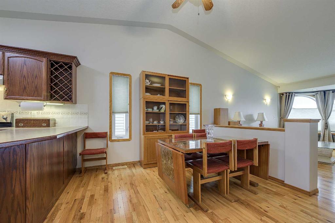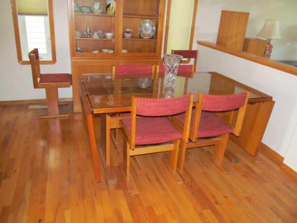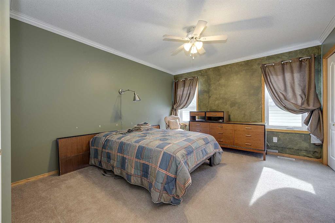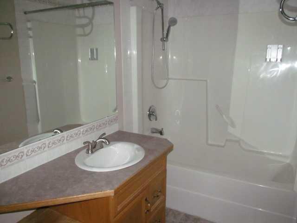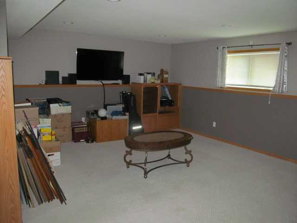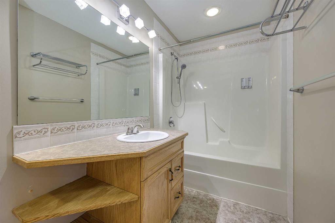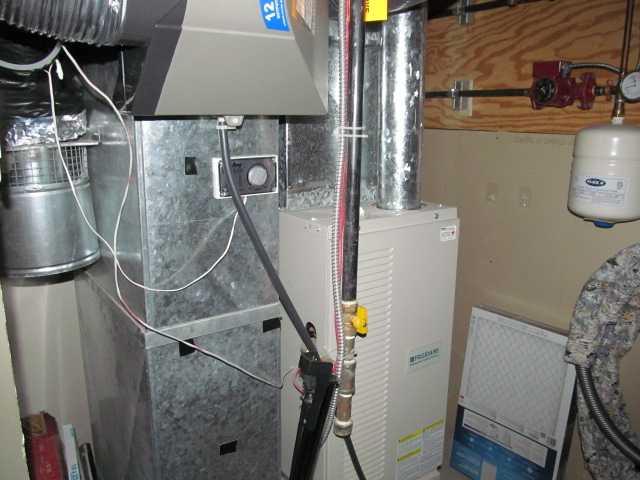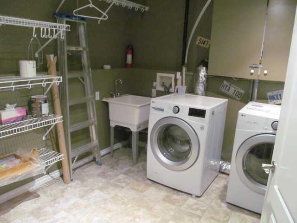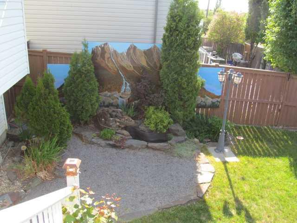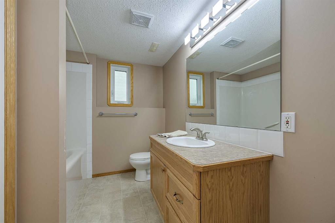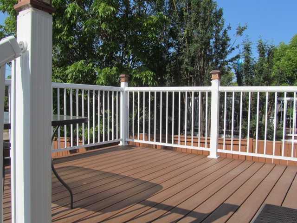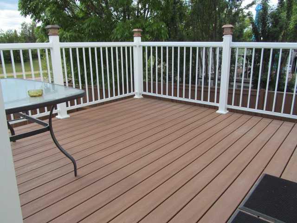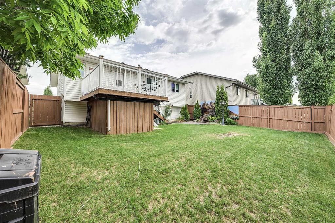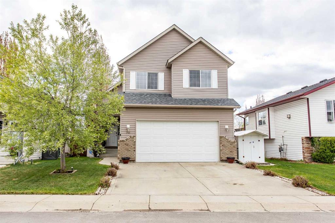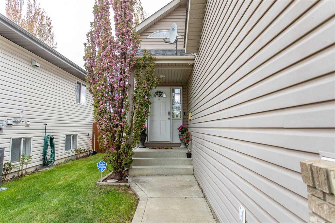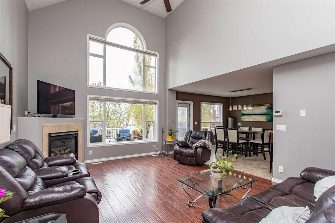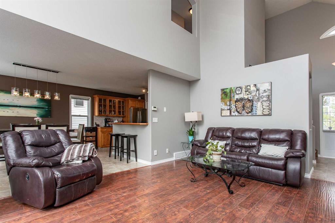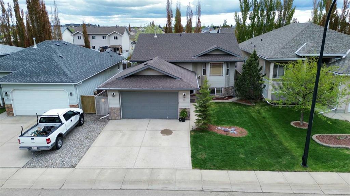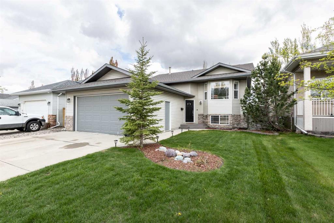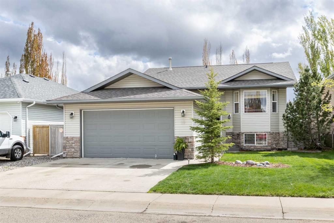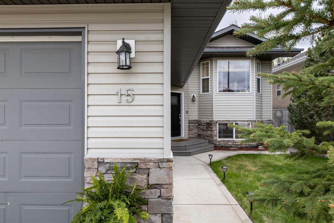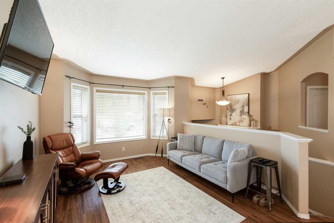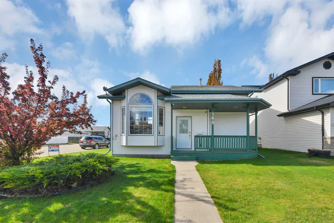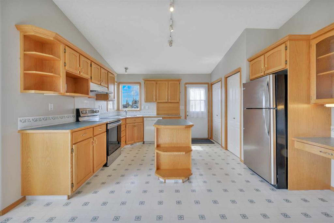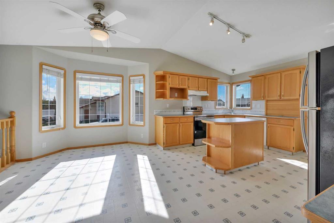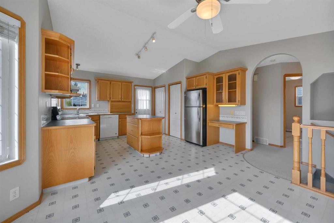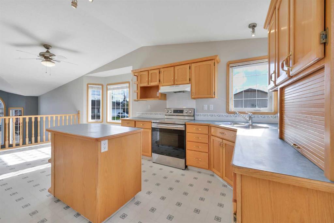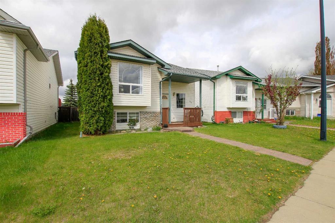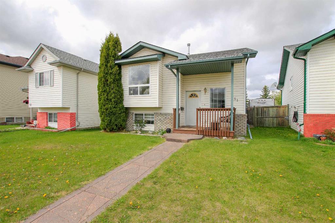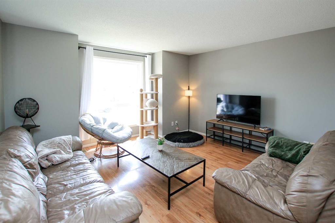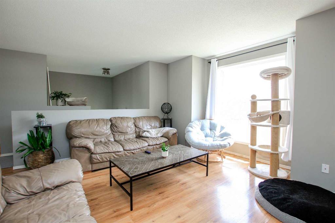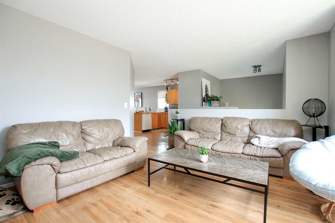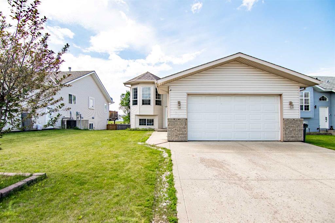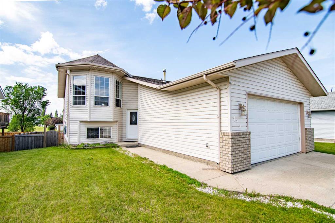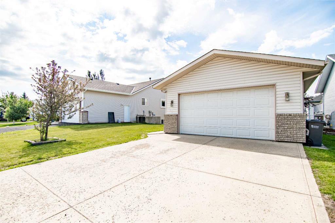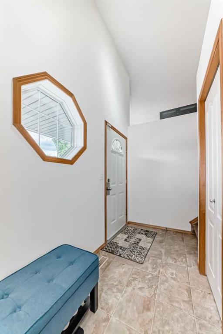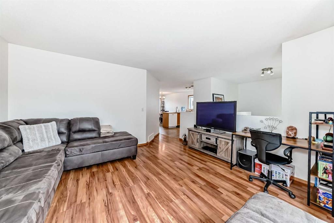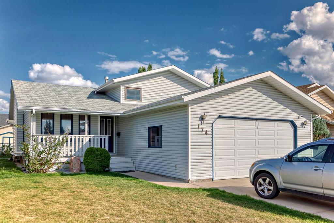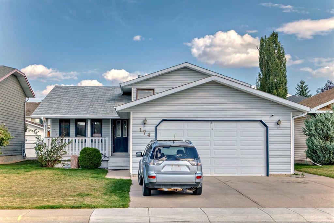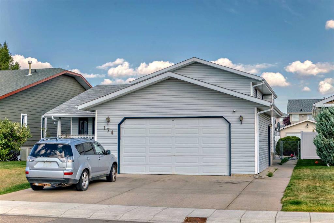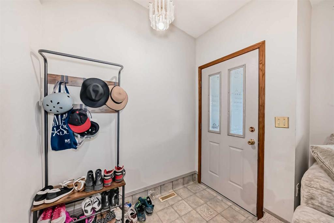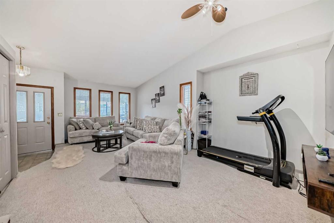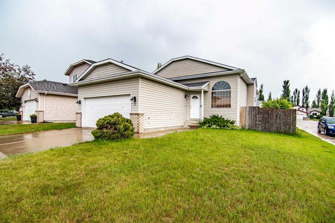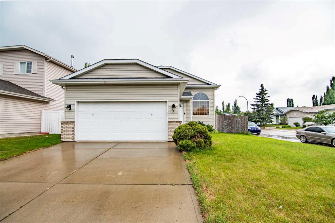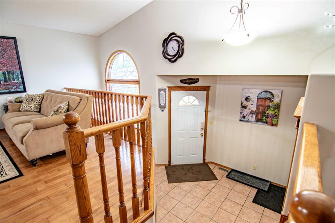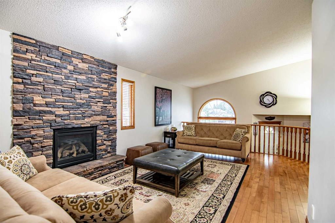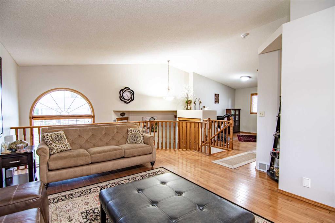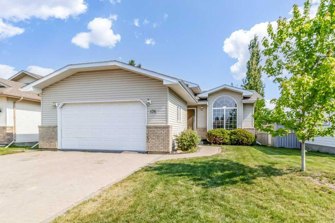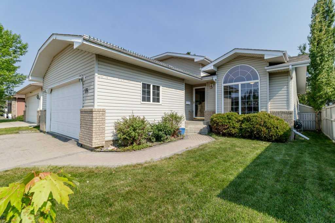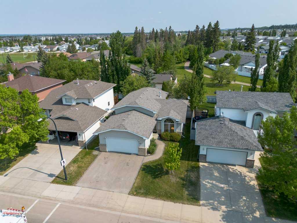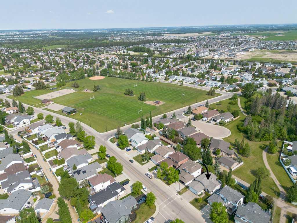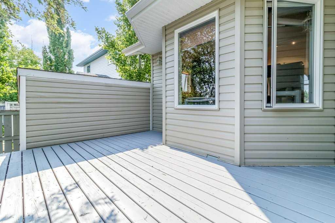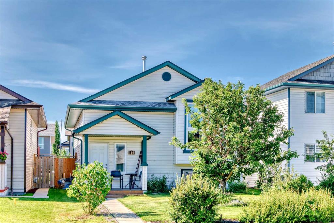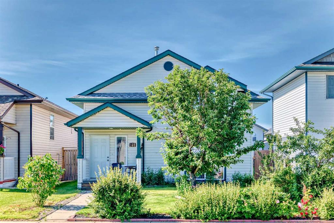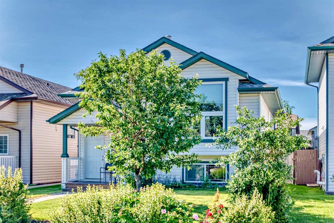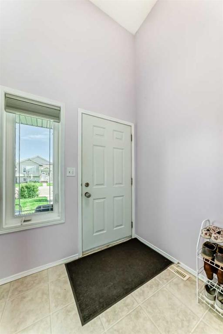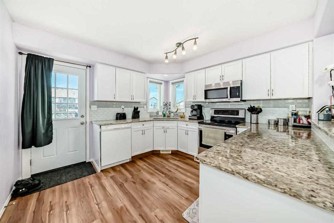43 DENTOOM Close
Red Deer T4N 1J9
MLS® Number: A2231176
$ 449,000
4
BEDROOMS
2 + 0
BATHROOMS
1,198
SQUARE FEET
2003
YEAR BUILT
SUPER LOCATION On A CLOSE! FULLY DEVELOPED 1198 Sq Feet Bi-Level! Open Plan, Vaulted Ceiling, Living Room Bay Window. Beautiful Hardwood Floors Through Living Room, Dining, Kitchen and Down The Hallway Towards The Three Main Floor Bedrooms and Main Floor 4 Piece Bathroom. . Nice. Bright Kitchen With Pantry, Sandwich Bar and Direct Access to the Rear Deck Overlooking The Patio and a Small Pond Water Feature. Fully Developed Basement With Spacious Family Room, 1 More Very Large Bedroom and an Office, or Den and Another Full 4 Piece Bathroom, Laundry Room and Furnace/ Utility Room. Impressive Recent Upgrades Include Rear Deck, Shingles in 2022, and Windows in 2019. Located only a Few Steps From an Amazing Park With Playgrounds, Tennis Courts, Basketball Court and Much More ,But Still Room For a "Walk in the Park."
| COMMUNITY | Davenport |
| PROPERTY TYPE | Detached |
| BUILDING TYPE | House |
| STYLE | Bi-Level |
| YEAR BUILT | 2003 |
| SQUARE FOOTAGE | 1,198 |
| BEDROOMS | 4 |
| BATHROOMS | 2.00 |
| BASEMENT | Finished, Full |
| AMENITIES | |
| APPLIANCES | Dishwasher, Garage Control(s), Range Hood, Refrigerator, Stove(s), Washer/Dryer, Window Coverings |
| COOLING | None |
| FIREPLACE | N/A |
| FLOORING | Carpet, Ceramic Tile, Hardwood, Linoleum |
| HEATING | Forced Air, Hot Water |
| LAUNDRY | In Basement |
| LOT FEATURES | Back Lane, Landscaped, Lawn, No Neighbours Behind, Private |
| PARKING | Double Garage Attached, RV Access/Parking |
| RESTRICTIONS | None Known |
| ROOF | Asphalt Shingle |
| TITLE | Fee Simple |
| BROKER | Royal Lepage Network Realty Corp. |
| ROOMS | DIMENSIONS (m) | LEVEL |
|---|---|---|
| Family Room | 19`5" x 14`8" | Basement |
| Bedroom | 13`6" x 10`10" | Basement |
| Office | 12`0" x 8`3" | Basement |
| 4pc Bathroom | Basement | |
| Laundry | 10`4" x 9`9" | Basement |
| Furnace/Utility Room | 9`9" x 5`2" | Basement |
| Living Room | 12`9" x 11`7" | Main |
| Kitchen | 11`11" x 10`6" | Main |
| Dining Room | 11`11" x 10`7" | Main |
| Bedroom - Primary | 13`0" x 11`2" | Main |
| Bedroom | 10`5" x 9`0" | Main |
| Bedroom | 10`5" x 8`10" | Main |
| 4pc Bathroom | Main |

