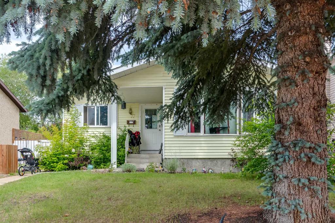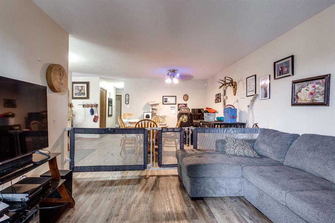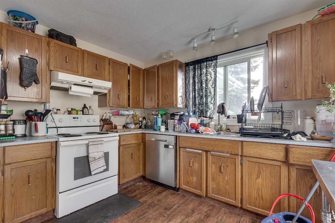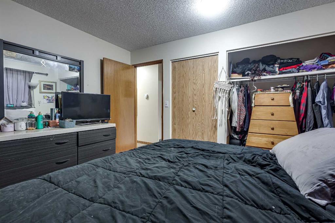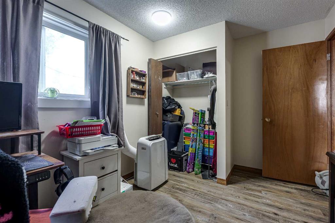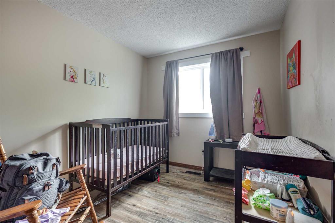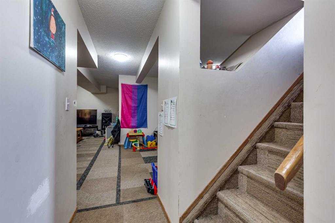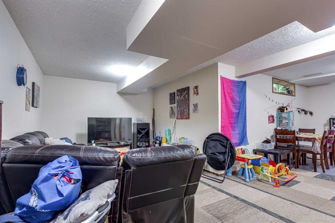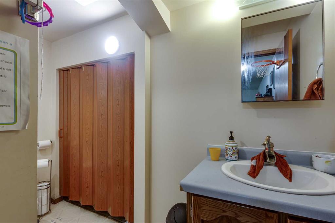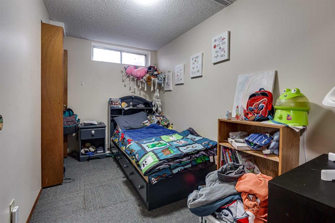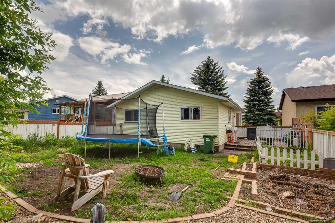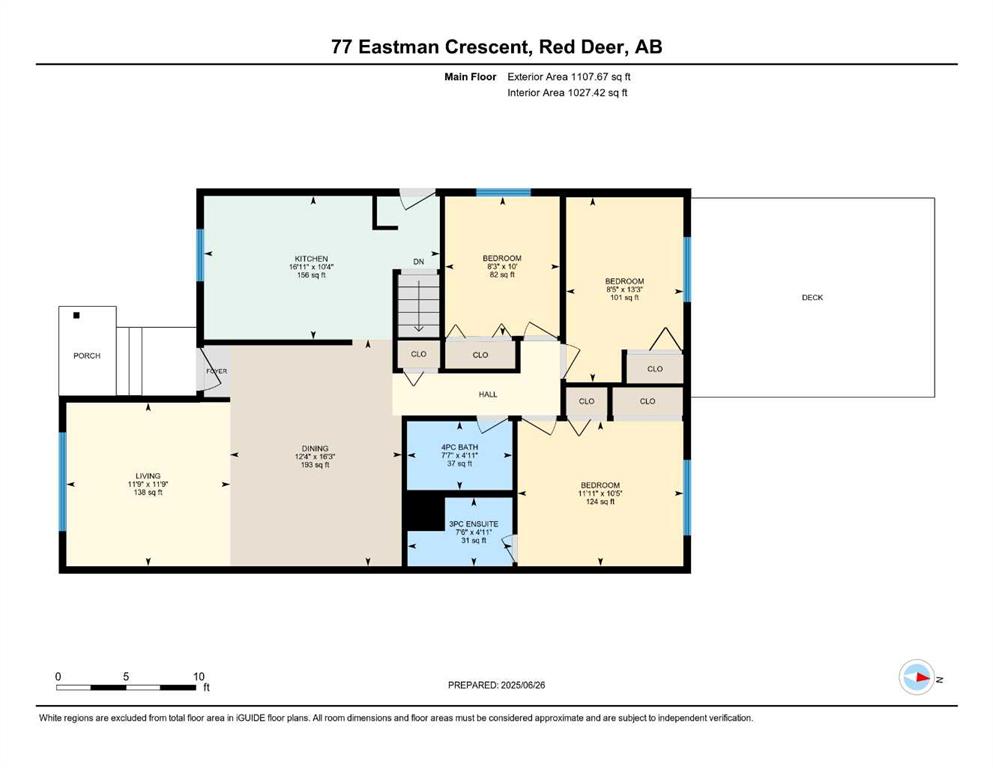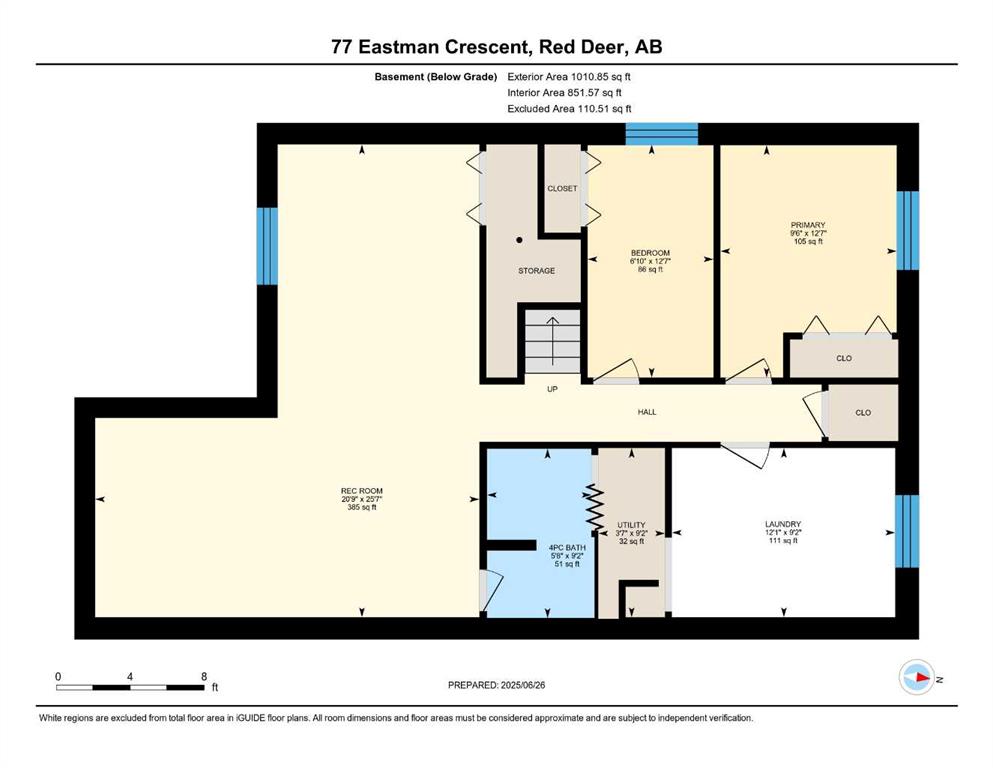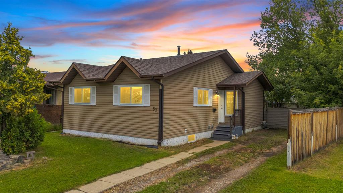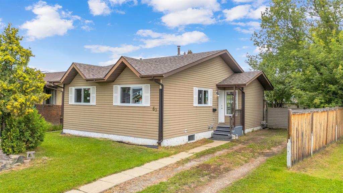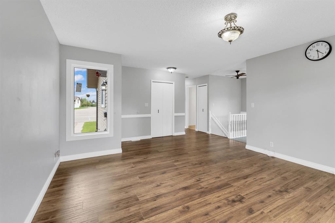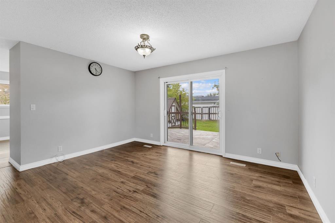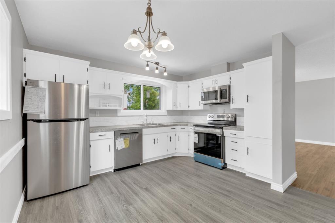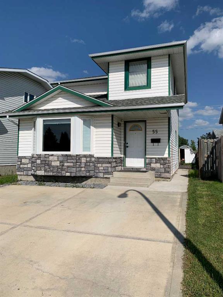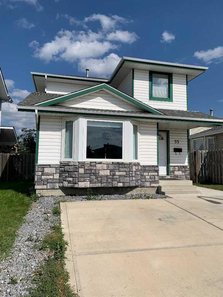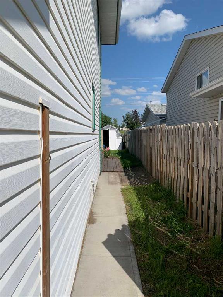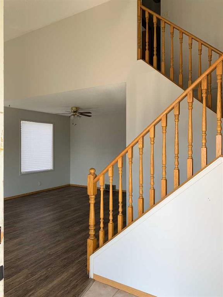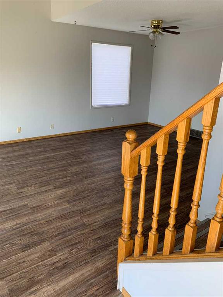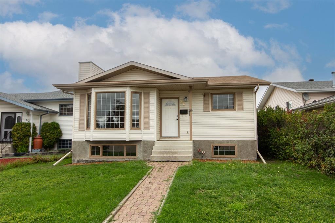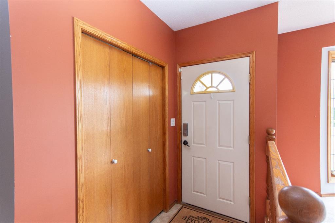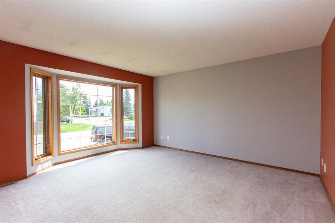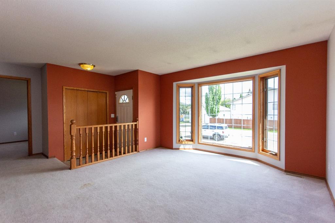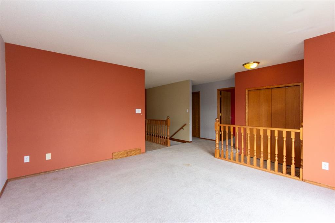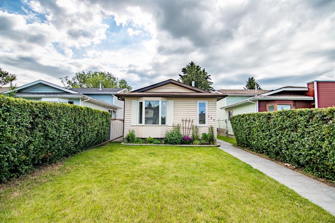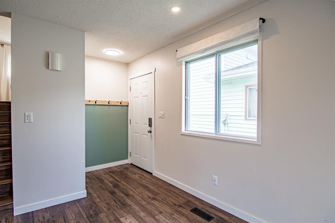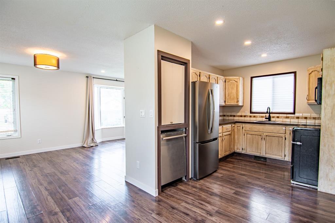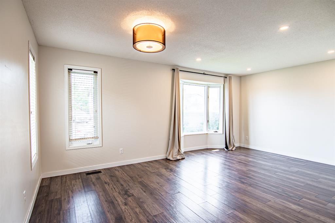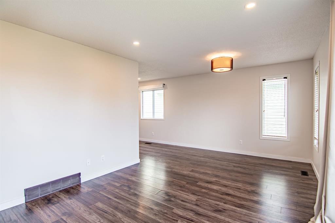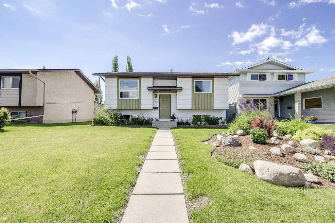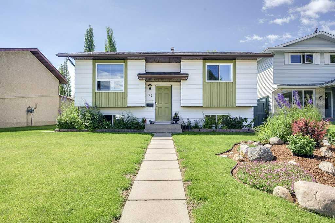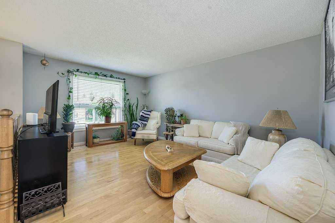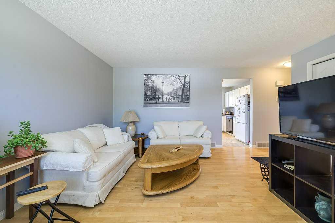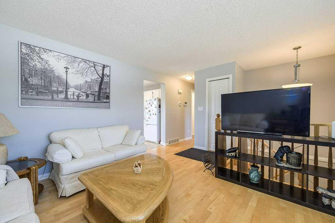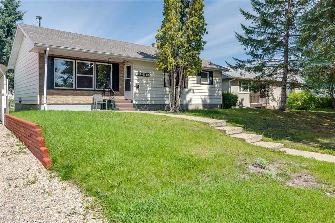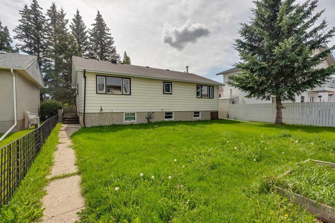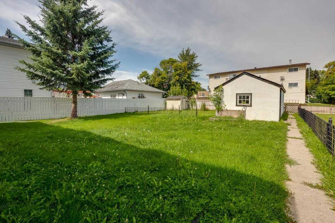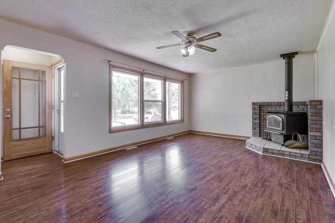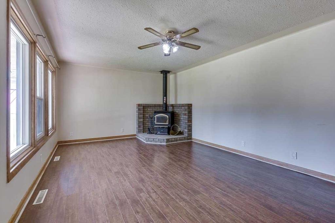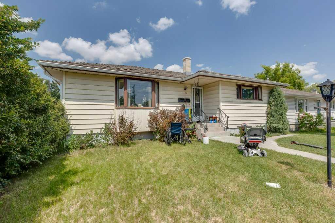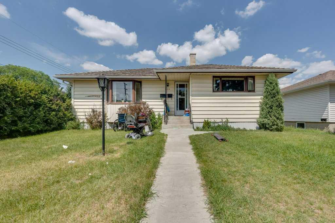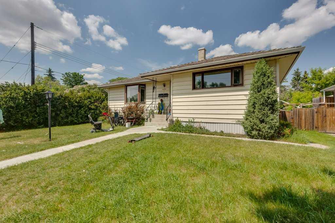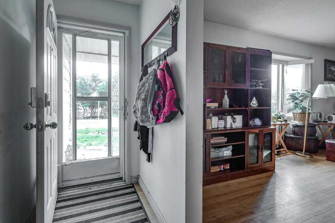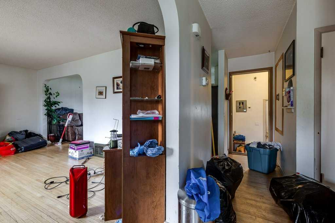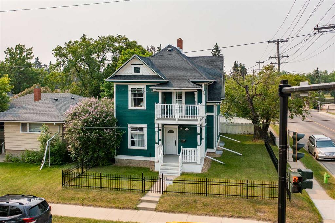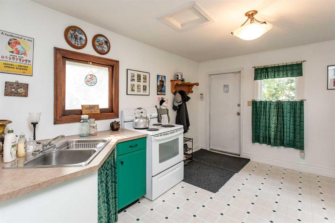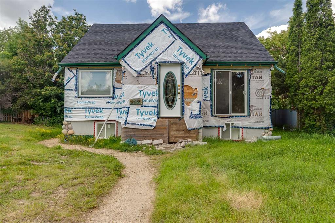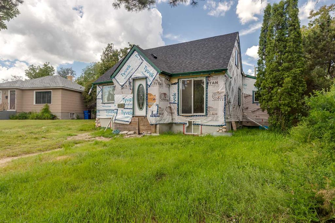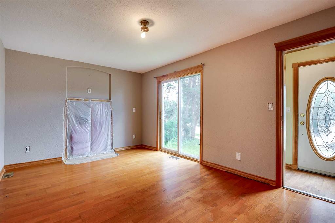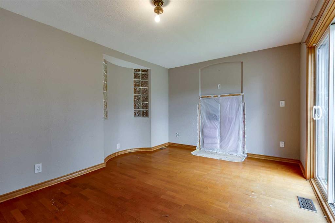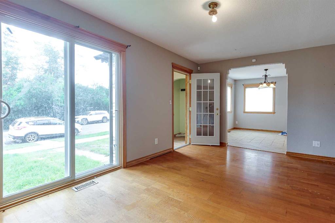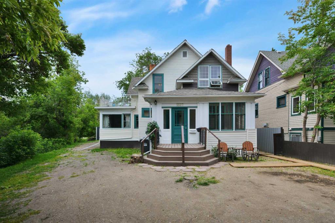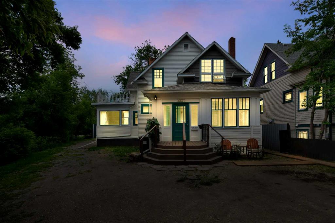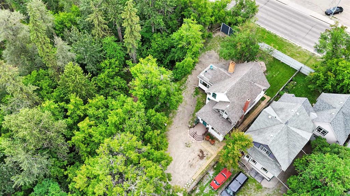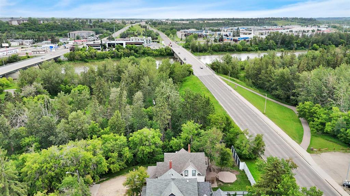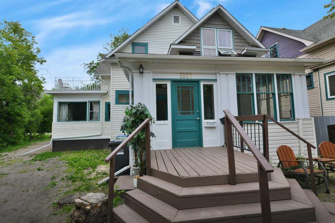77 EASTMAN Crescent
Red Deer T4R 1X4
MLS® Number: A2234823
$ 345,000
5
BEDROOMS
3 + 0
BATHROOMS
1,108
SQUARE FEET
1983
YEAR BUILT
Spacious 5-bedroom, 3-bathroom bungalow located in the Eastview Estates area! This family-friendly home is ideally situated close to schools, parks, shopping, and community centres—everything you need is just minutes away. The main level features a bright and welcoming living space, dinning room next to the living room and kitchen. Including a large family room in the basement, perfect for gatherings or the "kid zone", a generous laundry room, and a west-facing deck ideal for enjoying evening sunsets. The primary suite offers the convenience of a private 3-piece ensuite. Updated vinyl windows on the main floor. Plenty of room for a growing family with functional living space both upstairs and down. The yard is private surrounded by trees along with a garden for your enjoyment.
| COMMUNITY | Eastview Estates |
| PROPERTY TYPE | Detached |
| BUILDING TYPE | House |
| STYLE | Bungalow |
| YEAR BUILT | 1983 |
| SQUARE FOOTAGE | 1,108 |
| BEDROOMS | 5 |
| BATHROOMS | 3.00 |
| BASEMENT | Full, Partially Finished |
| AMENITIES | |
| APPLIANCES | Dishwasher, Electric Stove, Refrigerator, Washer/Dryer |
| COOLING | None |
| FIREPLACE | N/A |
| FLOORING | Carpet, Laminate, Linoleum |
| HEATING | Central, Natural Gas |
| LAUNDRY | In Basement |
| LOT FEATURES | Back Yard, Brush, City Lot, Few Trees, Front Yard, Landscaped, Lawn, Private, Street Lighting |
| PARKING | Off Street, Parking Pad |
| RESTRICTIONS | None Known |
| ROOF | Asphalt Shingle |
| TITLE | Fee Simple |
| BROKER | CIR Realty |
| ROOMS | DIMENSIONS (m) | LEVEL |
|---|---|---|
| 4pc Bathroom | 9`2" x 5`8" | Basement |
| Bedroom | 12`7" x 6`10" | Basement |
| Laundry | 9`2" x 12`1" | Basement |
| Bedroom | 12`7" x 9`6" | Basement |
| Family Room | 25`7" x 20`9" | Basement |
| Furnace/Utility Room | 9`2" x 3`7" | Basement |
| 3pc Ensuite bath | 4`11" x 7`6" | Main |
| 4pc Bathroom | 4`11" x 7`7" | Main |
| Bedroom | 10`0" x 8`3" | Main |
| Bedroom | 10`5" x 11`11" | Main |
| Bedroom - Primary | 13`3" x 8`5" | Main |
| Dining Room | 16`3" x 12`4" | Main |
| Kitchen | 10`4" x 16`11" | Main |
| Living Room | 11`9" x 11`9" | Main |


