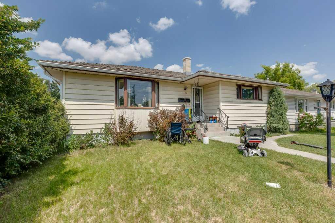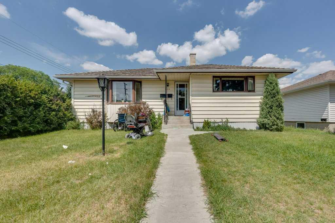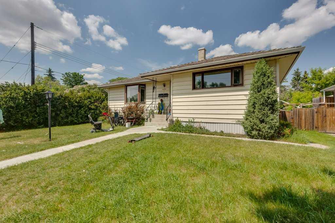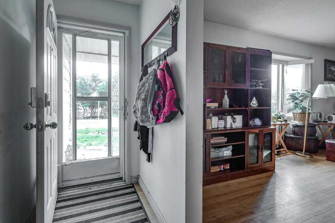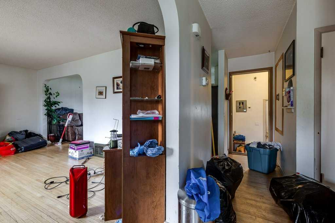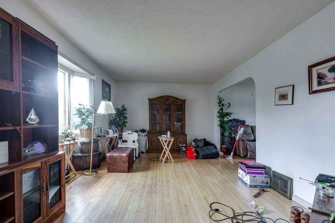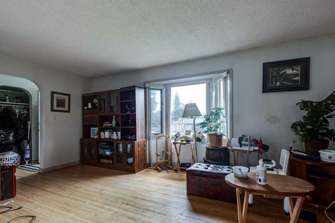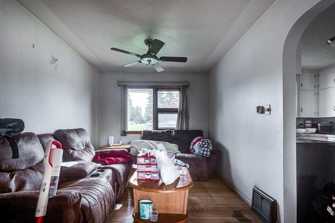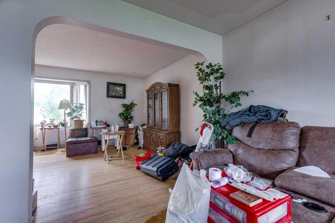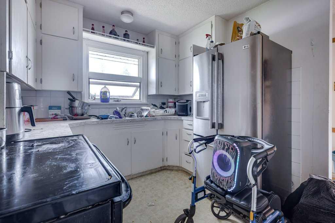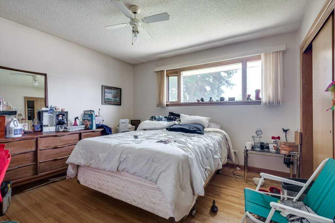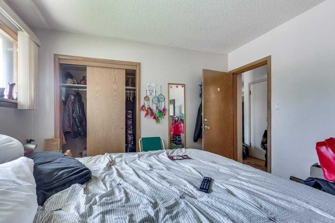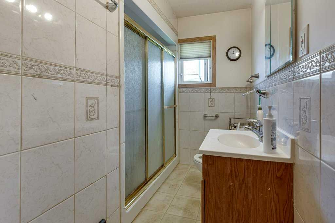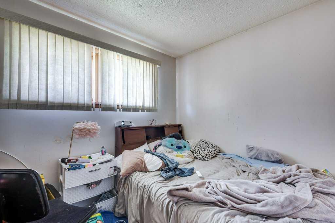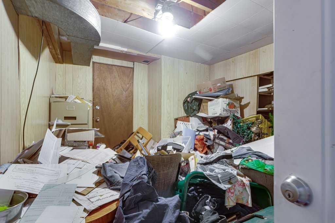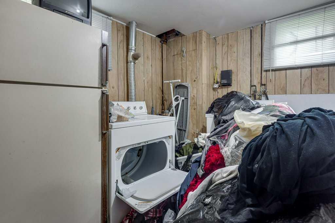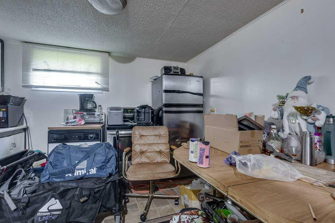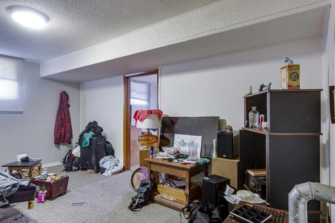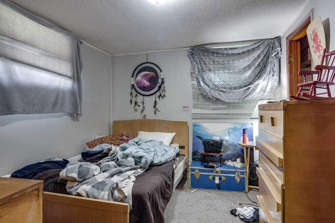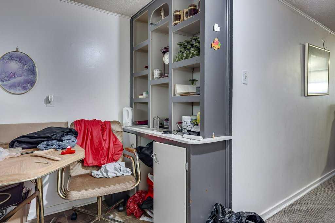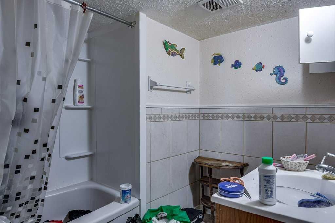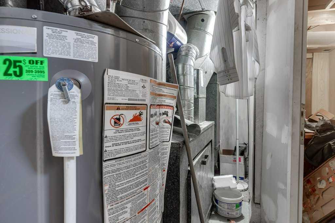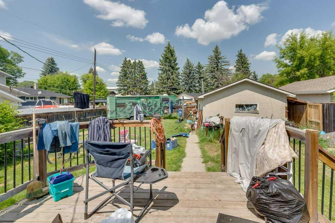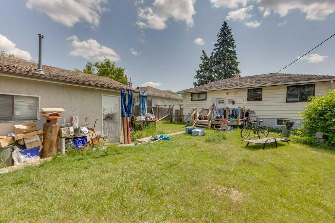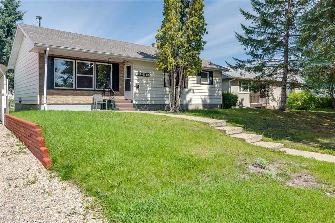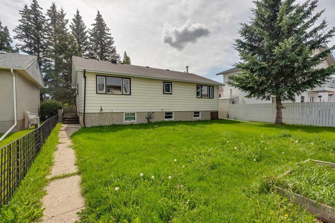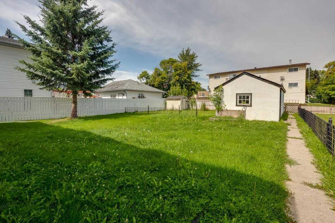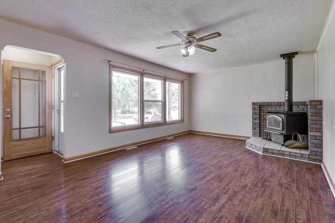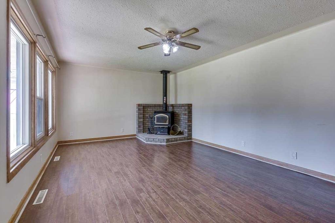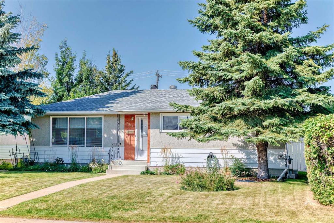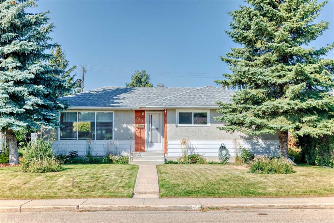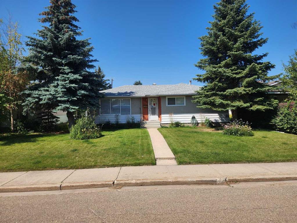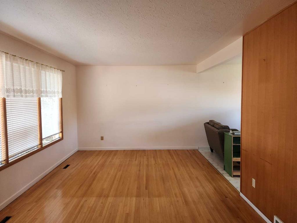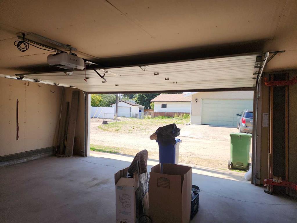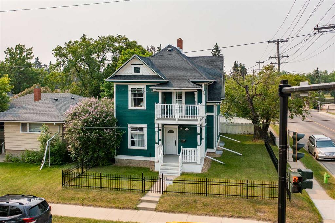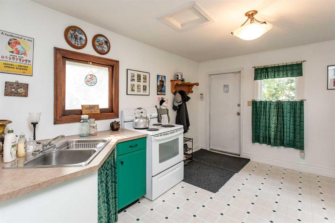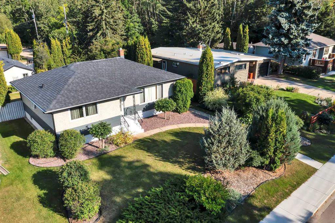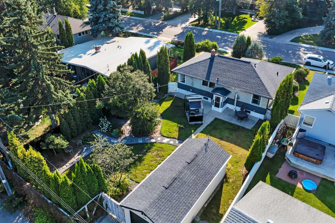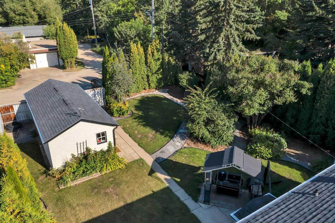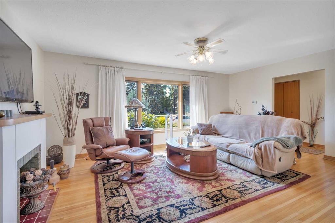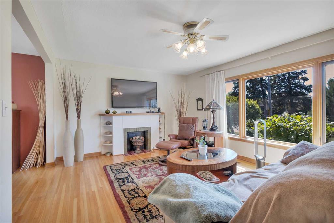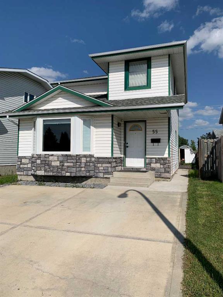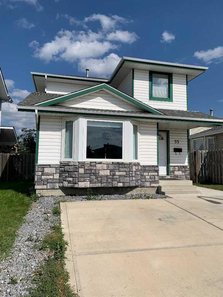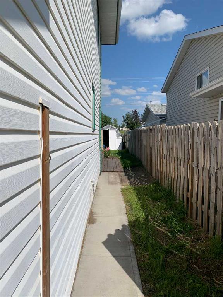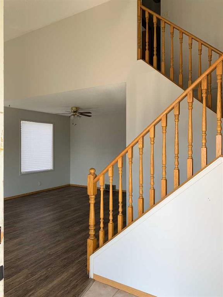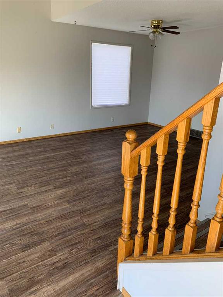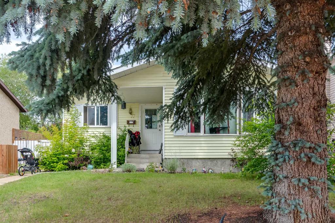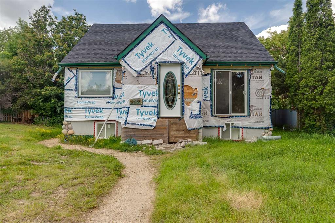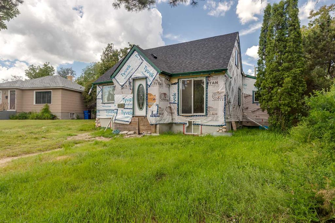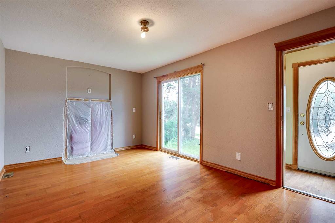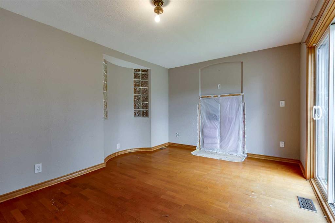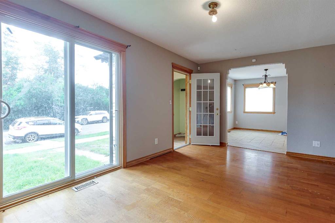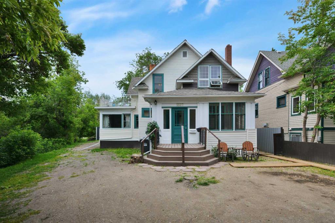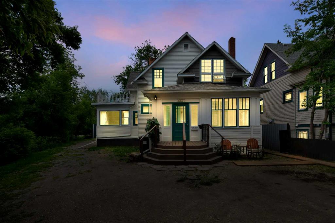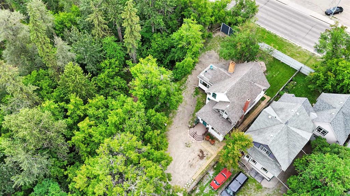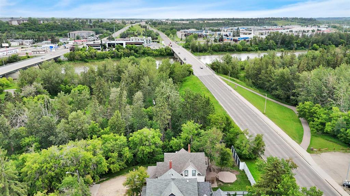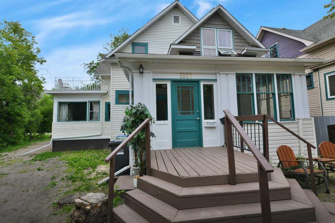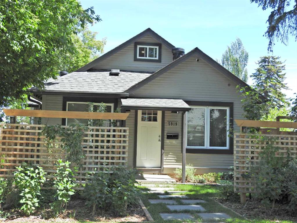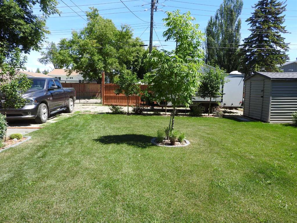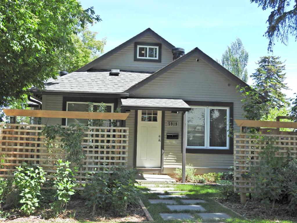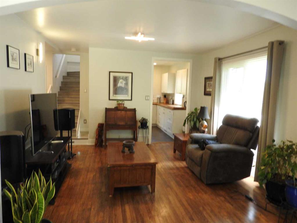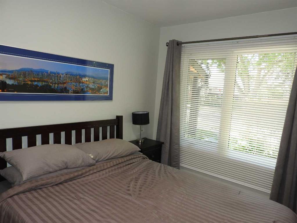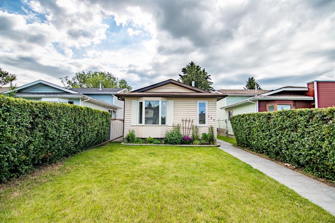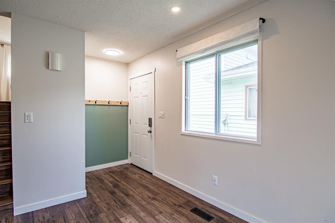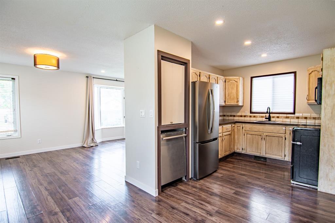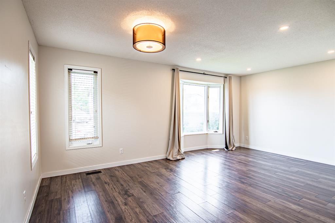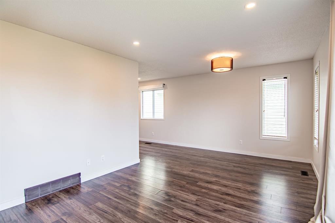4122 39 Street
Red Deer T4N 0Z1
MLS® Number: A2232792
$ 330,000
3
BEDROOMS
2 + 0
BATHROOMS
984
SQUARE FEET
1955
YEAR BUILT
This older, traditional bungalow in Red Deer offers a practical layout and a spacious lot, perfect for a variety of lifestyles. The main floor features a bright and inviting living room with a large south-facing window, a designated dining area, a functional kitchen, two bedrooms, and a three-piece bathroom. The developed basement adds versatility with an additional bedroom, a four-piece bathroom, a storage room, laundry area, and a second kitchen and living room space that has been used as an illegal suite. Outside, the large fenced backyard includes a deck, a single detached garage, and extra parking with room for an RV. Conveniently located close to schools, playgrounds, shopping, and transit.
| COMMUNITY | Grandview |
| PROPERTY TYPE | Detached |
| BUILDING TYPE | House |
| STYLE | Bungalow |
| YEAR BUILT | 1955 |
| SQUARE FOOTAGE | 984 |
| BEDROOMS | 3 |
| BATHROOMS | 2.00 |
| BASEMENT | Finished, Full, Suite |
| AMENITIES | |
| APPLIANCES | See Remarks |
| COOLING | None |
| FIREPLACE | N/A |
| FLOORING | Hardwood, Linoleum |
| HEATING | Forced Air |
| LAUNDRY | In Basement |
| LOT FEATURES | Back Lane, Back Yard, Corner Lot, Irregular Lot, Street Lighting |
| PARKING | Single Garage Detached |
| RESTRICTIONS | None Known |
| ROOF | Asphalt Shingle |
| TITLE | Fee Simple |
| BROKER | TREC The Real Estate Company |
| ROOMS | DIMENSIONS (m) | LEVEL |
|---|---|---|
| Bedroom | 10`8" x 9`3" | Basement |
| Kitchen With Eating Area | 10`11" x 13`0" | Basement |
| Game Room | 11`0" x 15`1" | Basement |
| Laundry | 10`0" x 10`9" | Basement |
| Storage | 11`1" x 12`3" | Basement |
| Furnace/Utility Room | 7`4" x 8`7" | Basement |
| 4pc Bathroom | 7`1" x 8`1" | Basement |
| 3pc Bathroom | 6`4" x 7`6" | Main |
| Living Room | 11`5" x 18`5" | Main |
| Dining Room | 11`2" x 9`2" | Main |
| Kitchen | 11`2" x 9`4" | Main |
| Bedroom - Primary | 11`4" x 11`9" | Main |
| Bedroom | 11`4" x 11`1" | Main |

