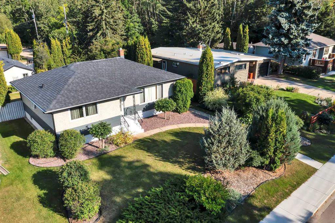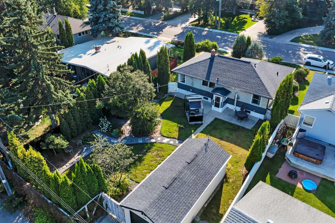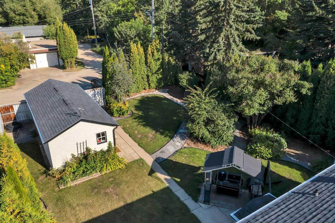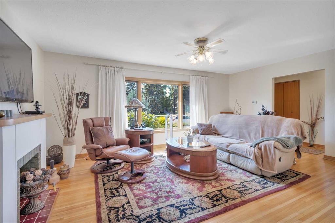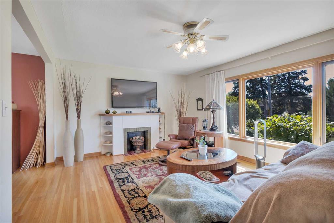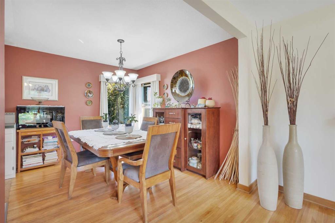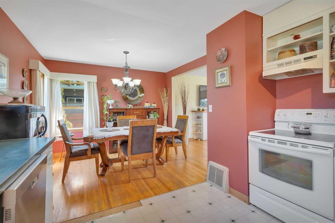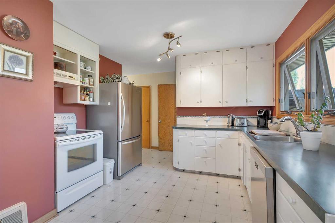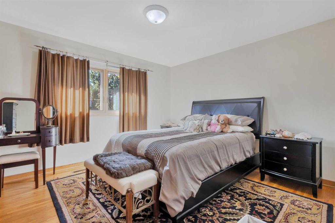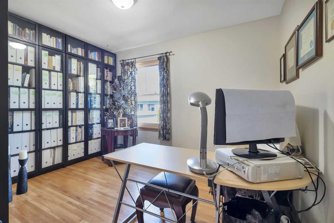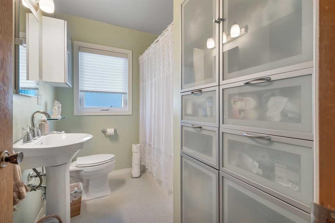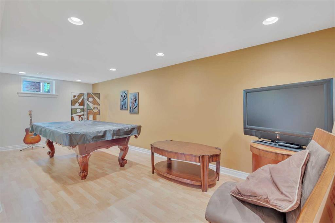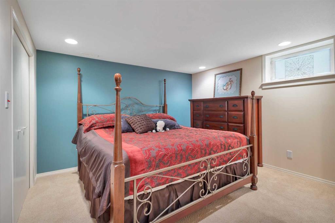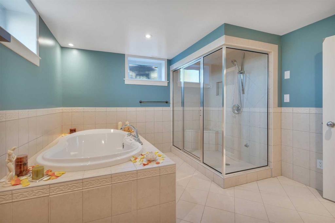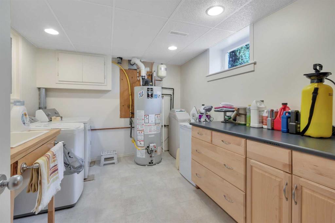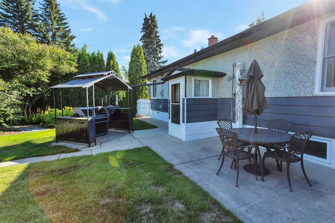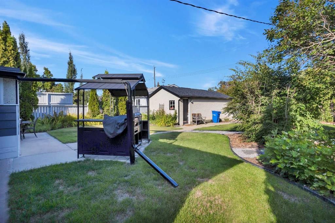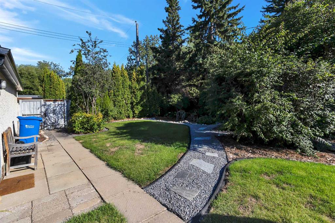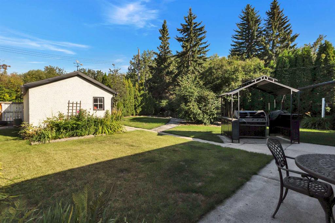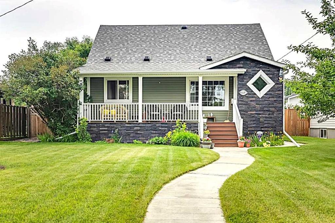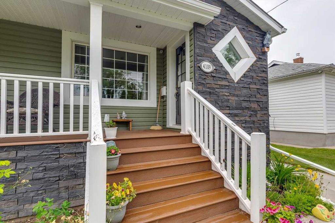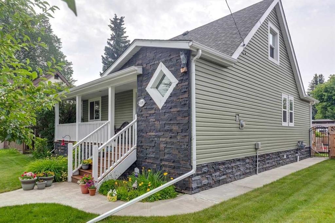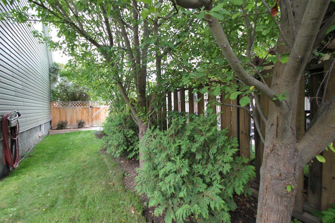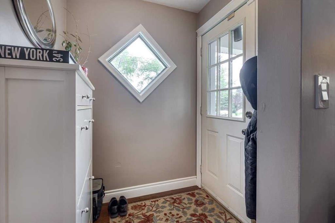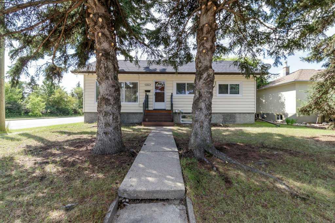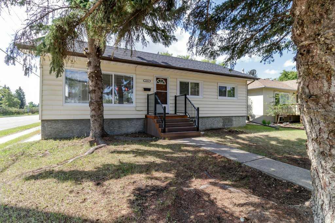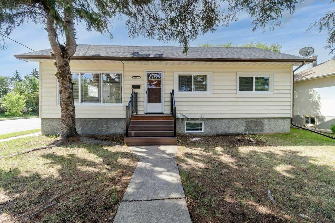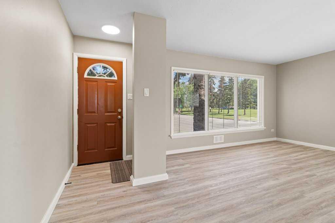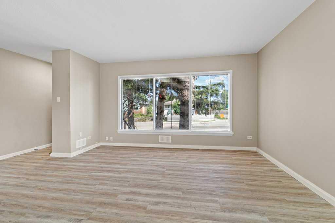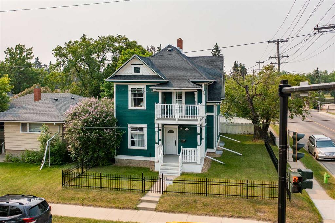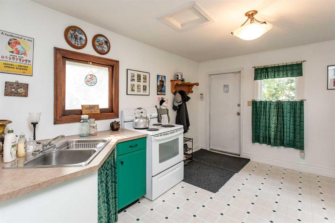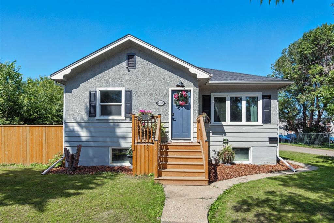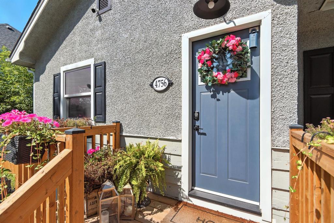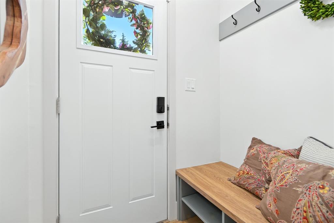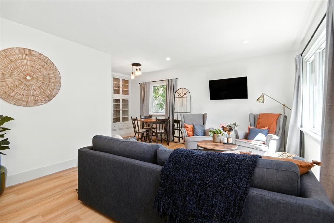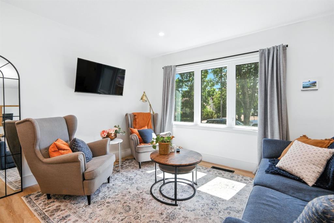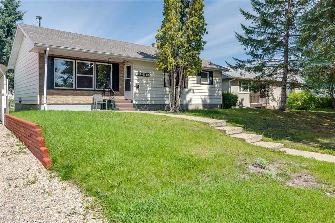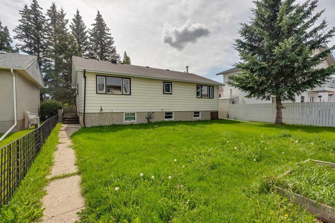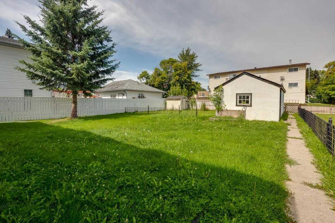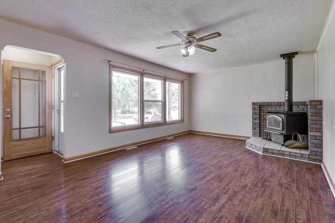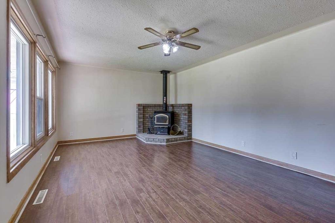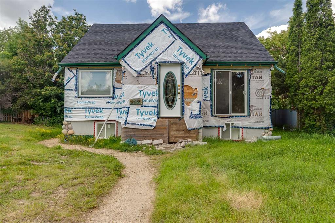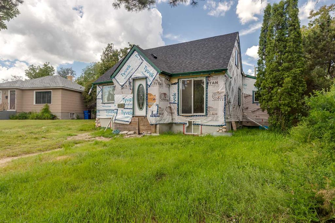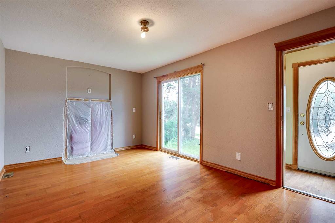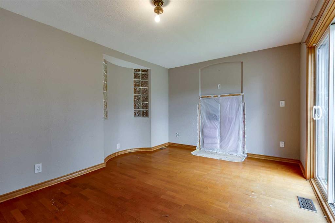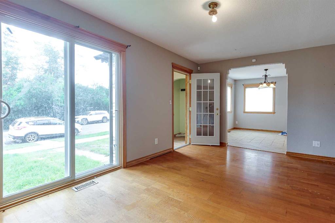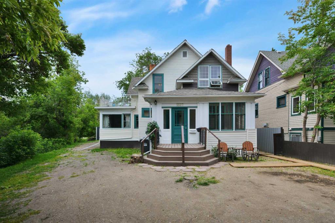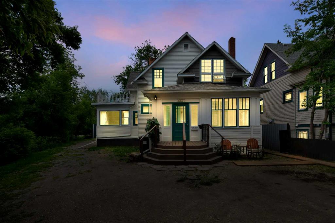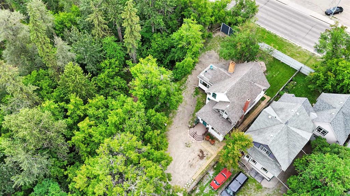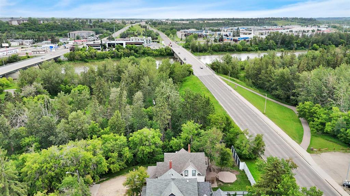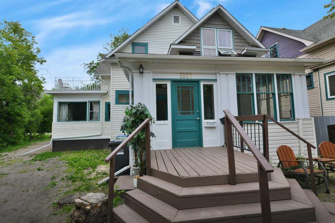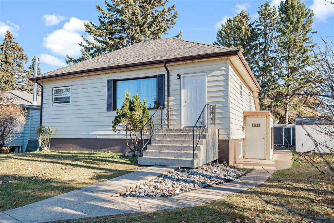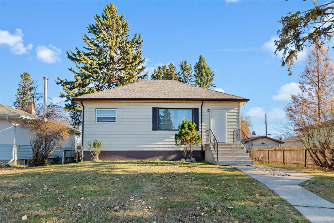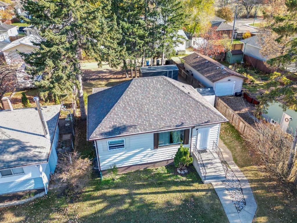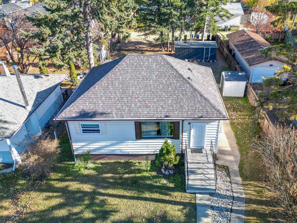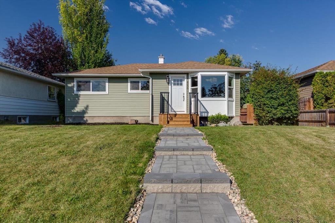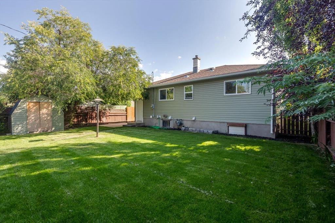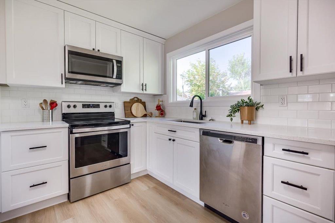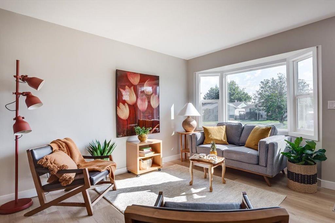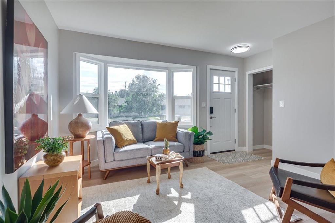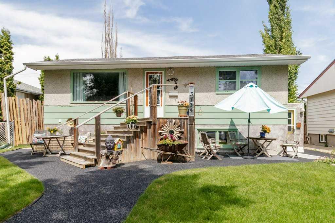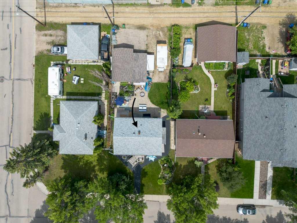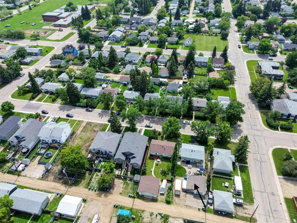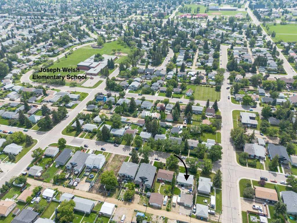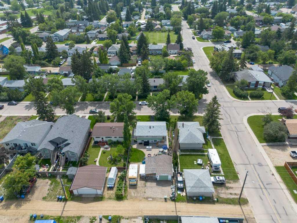5129 44 Avenue
Red Deer T4N 3H9
MLS® Number: A2252250
$ 394,000
3
BEDROOMS
2 + 0
BATHROOMS
1,071
SQUARE FEET
1957
YEAR BUILT
Visit REALTOR® website for additional information. Welcome to this well-kept, updated bi-level boasting a gorgeous private yard oasis, a single detached garage in the back, fully finished interior, and—nestled in one of Red Deer’s most desirable treed neighbourhoods, Woodlea. Flooded with natural light from large windows, the inviting main living area sets the tone with warmth and charm. The spacious kitchen has natural wood cabinetry, blending functionality with classic style. 2 comfortable bedrooms and a full 4-piece bath complete the main floor. Downstairs, the fully finished basement offers a recreation space, laundry and an additional bedroom with access to a spa-like 4-piece bathroom. Indulge in relaxation with a jetted tub enhanced by mood lighting or rejuvenate in the separate steam shower—your own private retreat at home. Outdoors is where this property truly shines. The gorgeous landscaped yard is a private paradise with mature trees, raspberry bushes, and a watering system for easy care. Entertain in style on the patio with a built-in gas line, gazebo, and a Coleman dual-fuel BBQ (charcoal & gas) included. Whether hosting friends or enjoying a quiet evening, this yard feels like a hidden getaway. This property offers the perfect blend of comfort, beauty, and practicality—an exceptional find for those seeking a home that feels like a retreat without leaving the city.
| COMMUNITY | Woodlea |
| PROPERTY TYPE | Detached |
| BUILDING TYPE | House |
| STYLE | Bungalow |
| YEAR BUILT | 1957 |
| SQUARE FOOTAGE | 1,071 |
| BEDROOMS | 3 |
| BATHROOMS | 2.00 |
| BASEMENT | Finished, Full |
| AMENITIES | |
| APPLIANCES | Dishwasher, Electric Range, Microwave, Refrigerator, Washer/Dryer, Water Softener |
| COOLING | None |
| FIREPLACE | None |
| FLOORING | Carpet, Ceramic Tile, Hardwood |
| HEATING | Forced Air |
| LAUNDRY | Lower Level |
| LOT FEATURES | Back Lane, Back Yard, Front Yard, Gazebo, Landscaped, Lawn, Level, Many Trees, Private |
| PARKING | Single Garage Detached |
| RESTRICTIONS | None Known |
| ROOF | Asphalt Shingle |
| TITLE | Fee Simple |
| BROKER | PG Direct Realty Ltd. |
| ROOMS | DIMENSIONS (m) | LEVEL |
|---|---|---|
| 4pc Bathroom | 15`7" x 10`10" | Basement |
| Bedroom | 11`1" x 14`3" | Basement |
| Laundry | 12`1" x 9`6" | Basement |
| Game Room | 22`9" x 22`3" | Basement |
| Furnace/Utility Room | 4`7" x 5`9" | Basement |
| 4pc Bathroom | 6`8" x 8`4" | Main |
| Bedroom | 13`0" x 11`9" | Main |
| Dining Room | 11`2" x 9`2" | Main |
| Kitchen | 13`4" x 13`7" | Main |
| Living Room | 12`9" x 18`8" | Main |
| Bedroom - Primary | 11`7" x 12`11" | Main |

