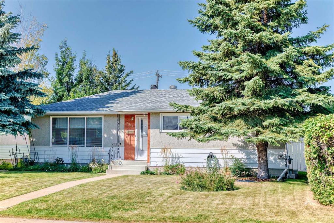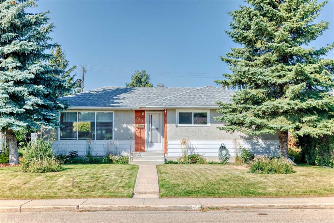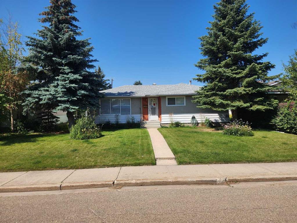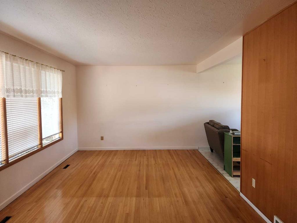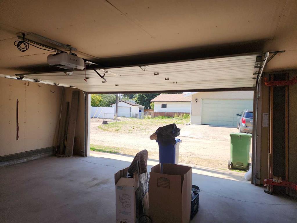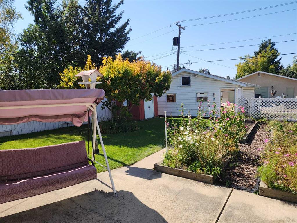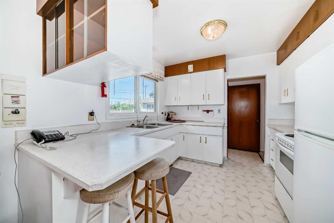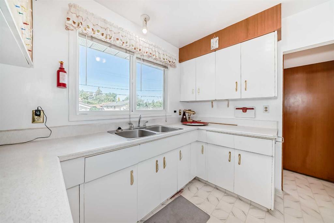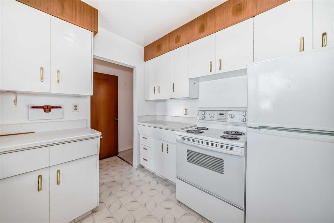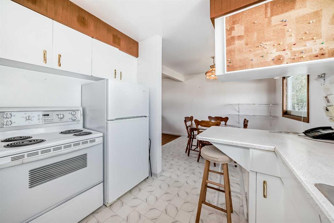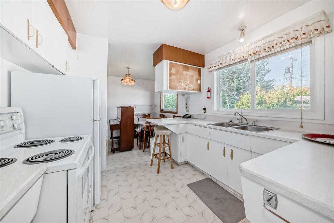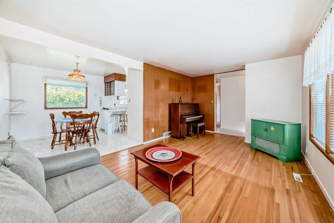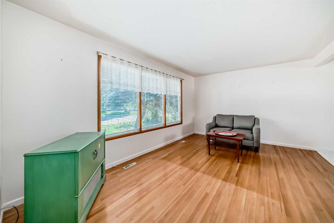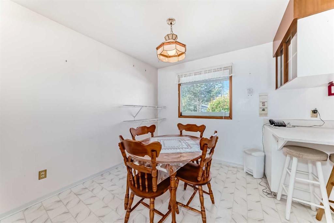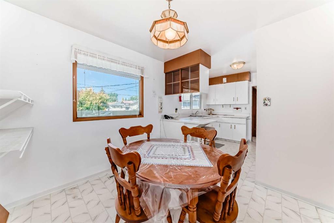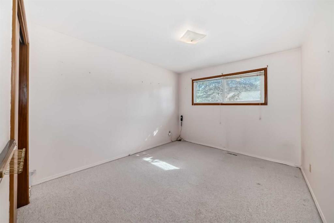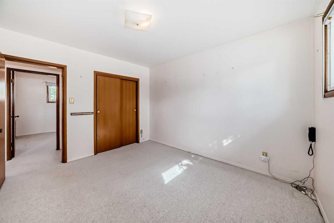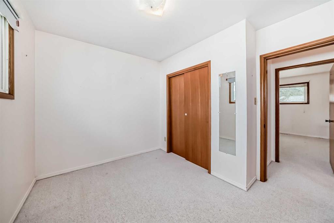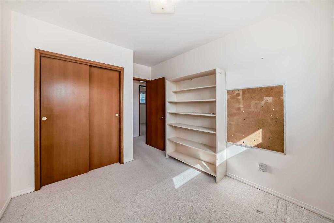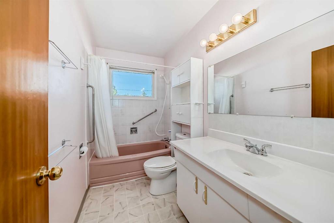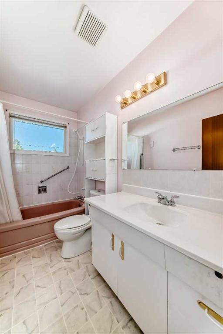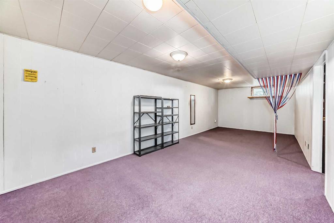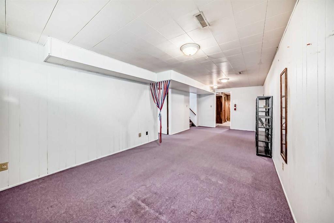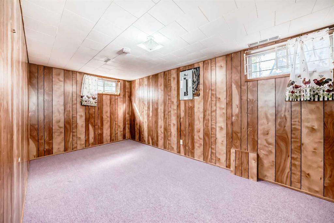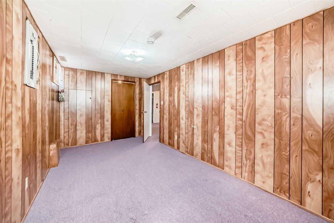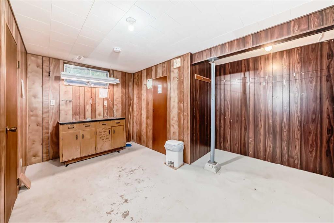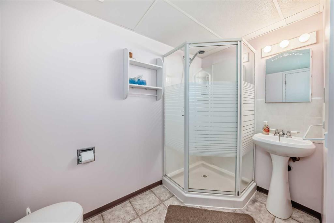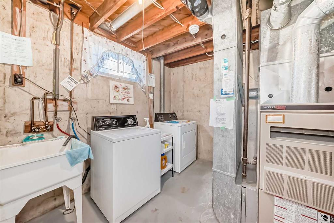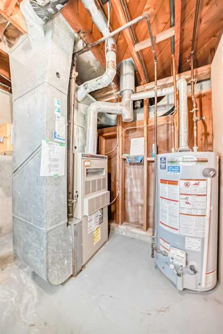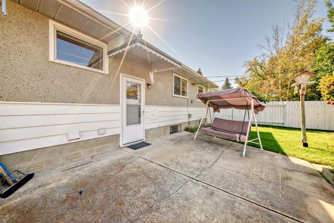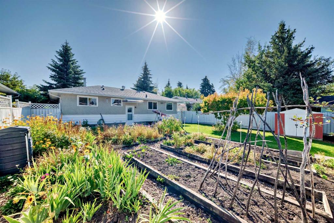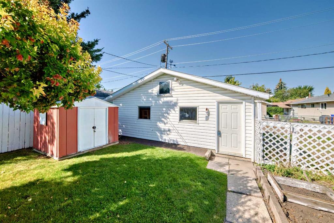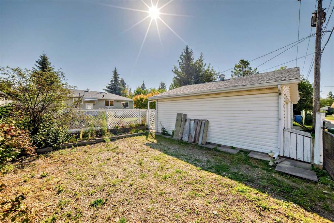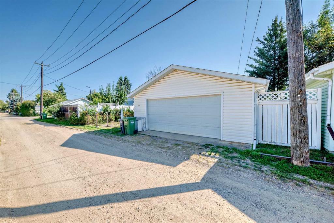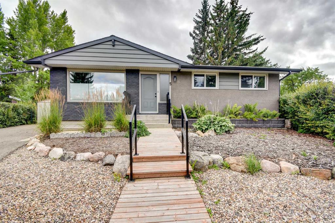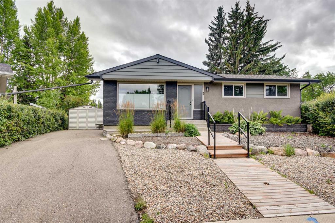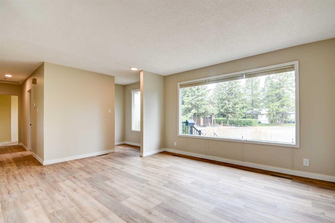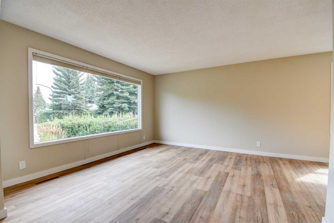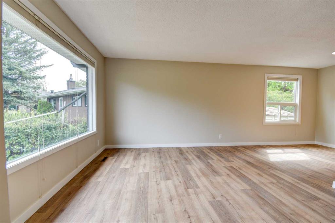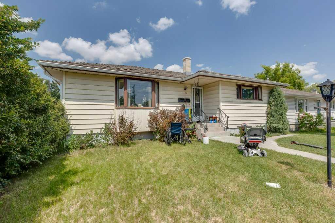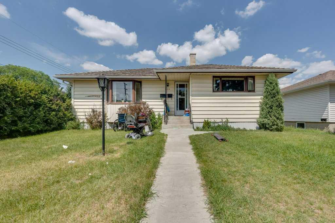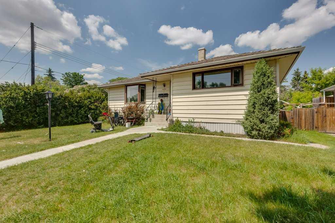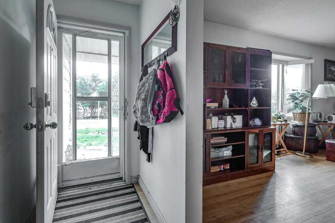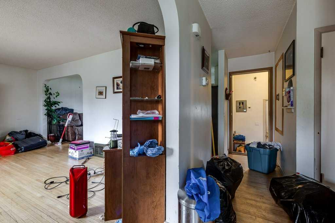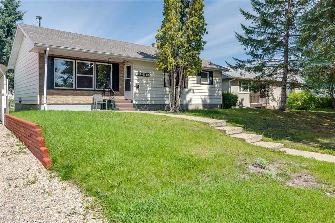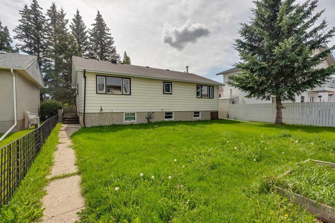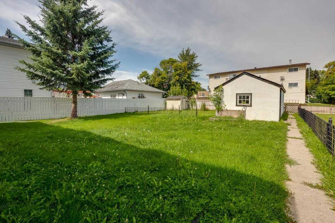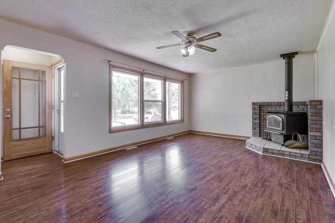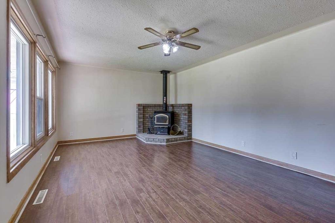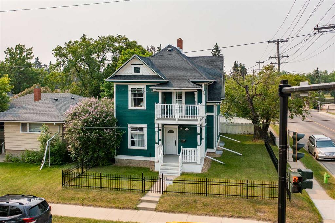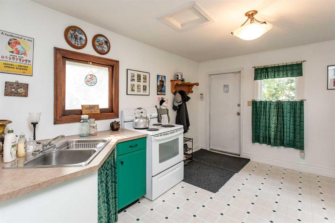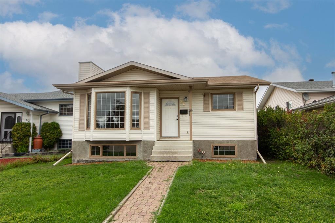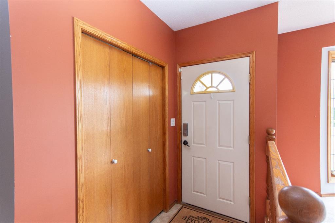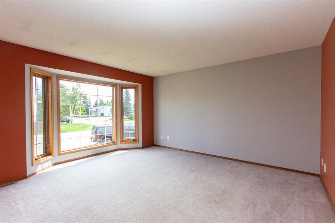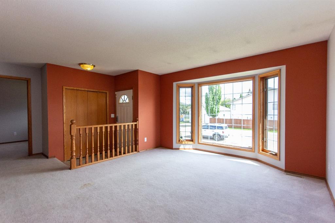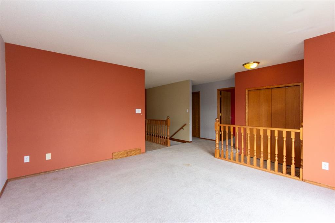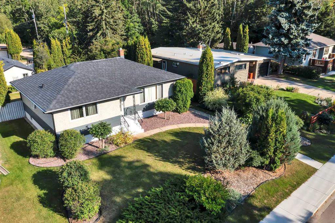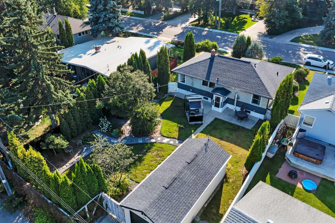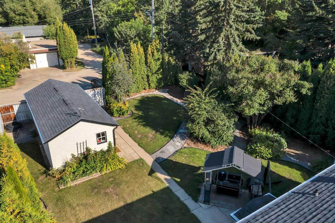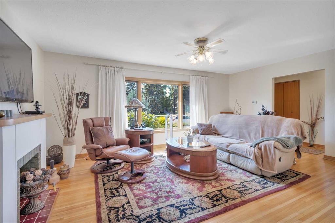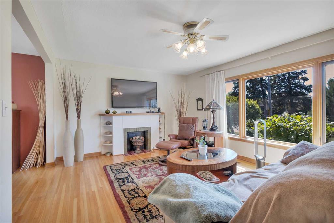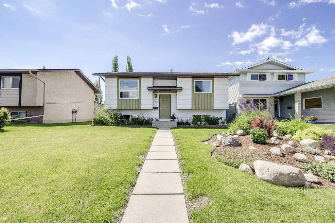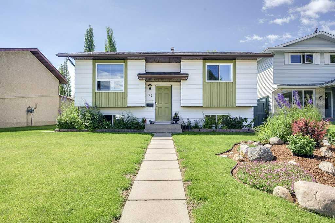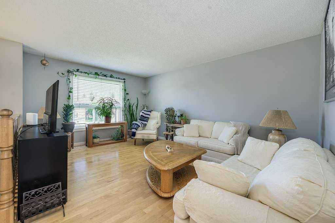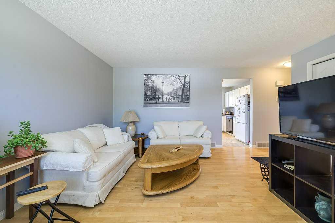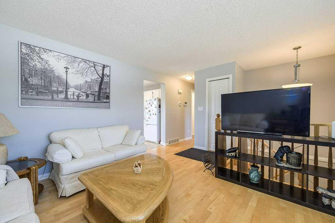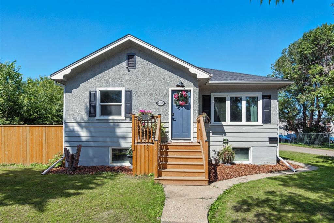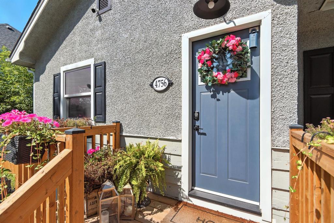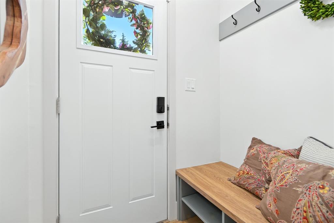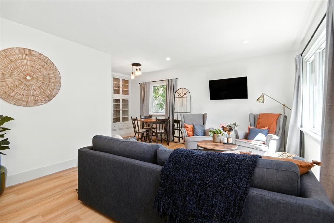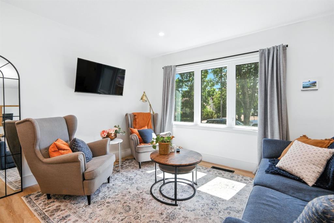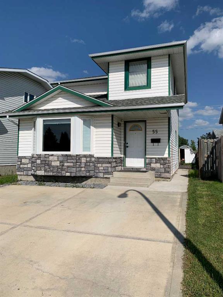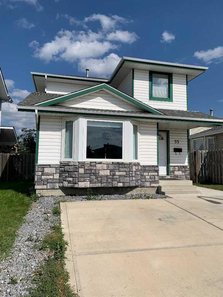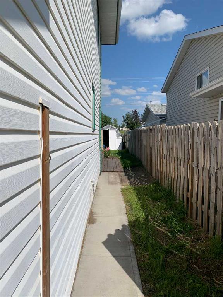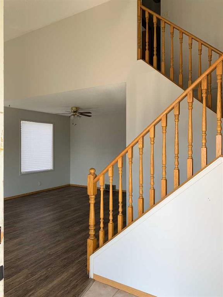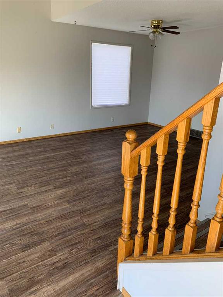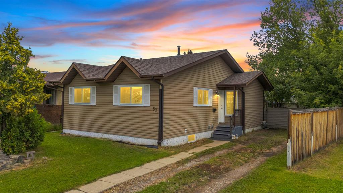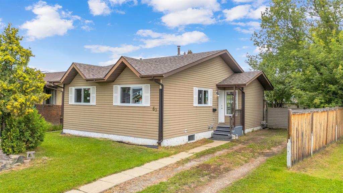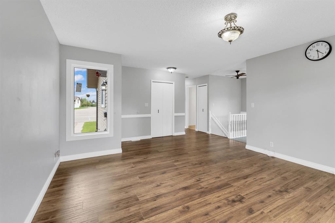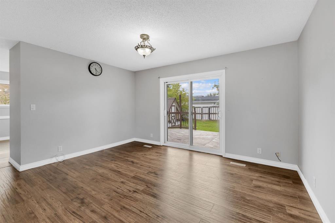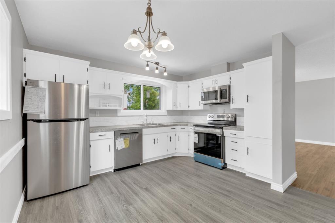3314 44A Avenue
Red Deer T4N3J8
MLS® Number: A2250399
$ 349,000
4
BEDROOMS
2 + 0
BATHROOMS
1,009
SQUARE FEET
1961
YEAR BUILT
This is a Solid and cared for BUNGALOW with 4 BDRMS, 2 BATHS and a DOUBLE GARAGE. A Great location in Mountview subdivision close to SCHOOL and RECREATION amenities, also close to the south hill city area. The home has 3 bedrooms main floor , dining area , bright living room with hardwood floors , kitchen has lots of white of cabinetry. and includes appliances. Main bathroom has some upgrades. Vinyl windows on main floor , Back entrance leads to basement , has a 3 pce bathroom, good size rumpus room, one bedroom , cold storage, flex space area and laundry furnace room. Basement windows are a good size . Includes washer and dryer . Upgraded HWT . Lennox whisper heat furnace ( see Atco inspection ) . Hail resistant Stucco exterior . Spacious yard w/ mature trees ,raised garden ,many perennials , Rasberries etc. Large RV parking area with gate . The garage is drywalled, insulated, power with garage door opener , also has extra (upper window )for access to the attic. RPR July 24/90 which shows original garage which seller extended and rebuilt in to a double garage (see permits in file on kitchen table ) 16x7 ft insulated door with auto door opener. Covered swing stays. House shingles 30 yr, installed 2008 , garage reshingled 2018. So many pluses.
| COMMUNITY | Mountview |
| PROPERTY TYPE | Detached |
| BUILDING TYPE | House |
| STYLE | Bungalow |
| YEAR BUILT | 1961 |
| SQUARE FOOTAGE | 1,009 |
| BEDROOMS | 4 |
| BATHROOMS | 2.00 |
| BASEMENT | Finished, Full |
| AMENITIES | |
| APPLIANCES | Dishwasher, Electric Stove, Garage Control(s), Refrigerator, Washer/Dryer, Window Coverings |
| COOLING | None |
| FIREPLACE | None |
| FLOORING | Carpet, Hardwood, Linoleum |
| HEATING | Forced Air, Natural Gas |
| LAUNDRY | In Bathroom |
| LOT FEATURES | Back Lane, Back Yard, Landscaped, Treed |
| PARKING | Additional Parking, Alley Access, Double Garage Detached, Garage Door Opener, Off Street, RV Access/Parking |
| RESTRICTIONS | None Known |
| ROOF | Asphalt Shingle |
| TITLE | Fee Simple |
| BROKER | Century 21 Advantage |
| ROOMS | DIMENSIONS (m) | LEVEL |
|---|---|---|
| Family Room | 25`9" x 10`9" | Basement |
| Bedroom | 14`0" x 10`0" | Basement |
| 3pc Bathroom | 8`6" x 4`11" | Basement |
| Cold Room/Cellar | 13`10" x 7`7" | Basement |
| Laundry | 10`0" x 8`11" | Basement |
| Flex Space | 14`1" x 13`11" | Basement |
| Storage | 7`8" x 3`1" | Basement |
| Living Room | 18`1" x 11`3" | Main |
| Kitchen | 9`3" x 9`8" | Main |
| Dining Room | 8`11" x 9`7" | Main |
| 4pc Bathroom | 9`4" x 4`11" | Main |
| Bedroom - Primary | 12`0" x 10`2" | Main |
| Bedroom | 9`7" x 8`8" | Main |
| Bedroom | 1`5" x 7`11" | Main |

