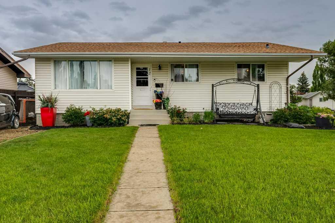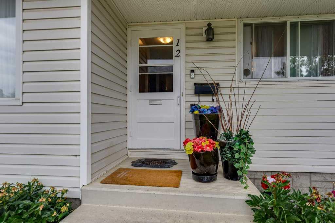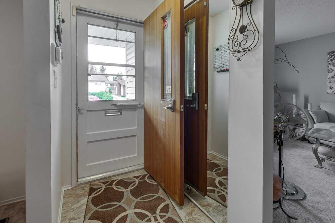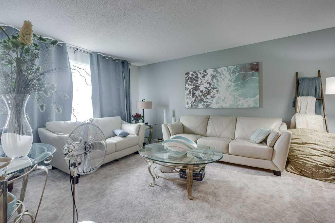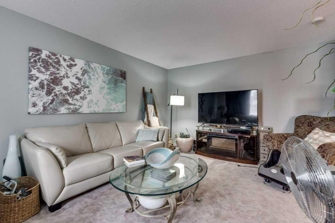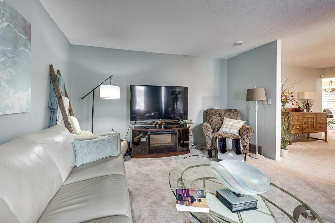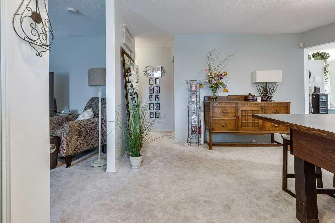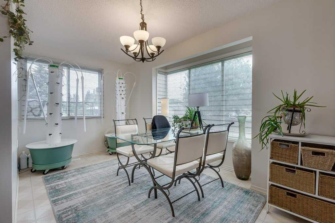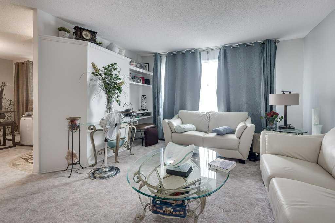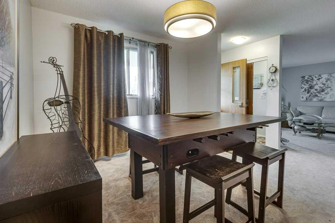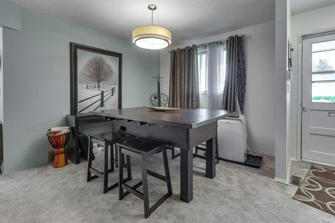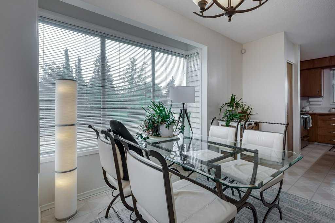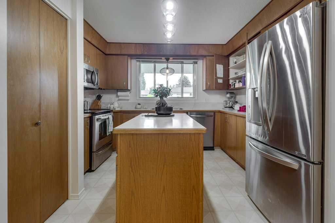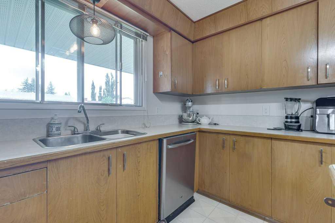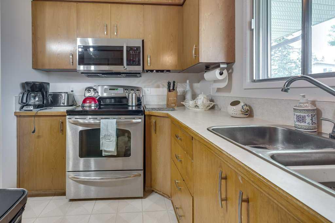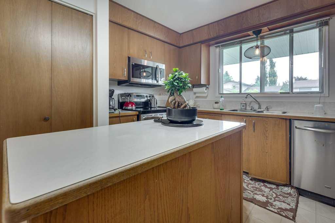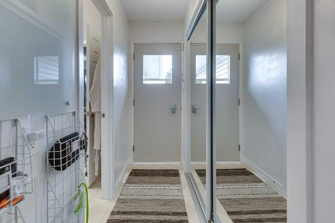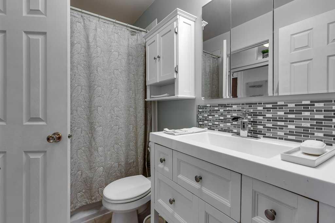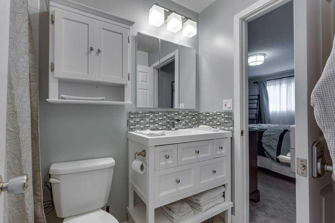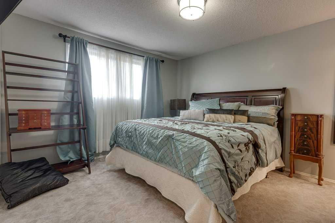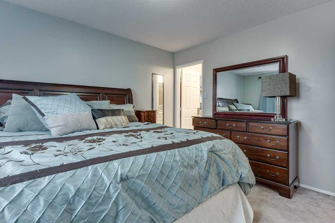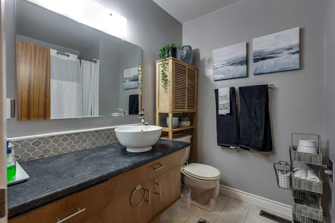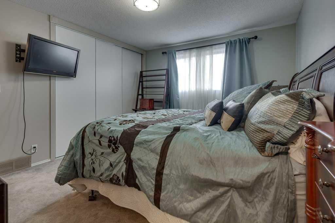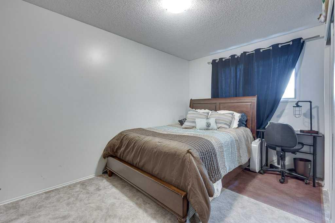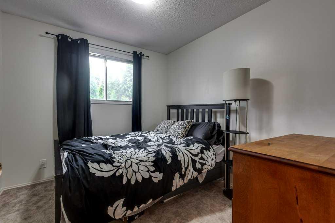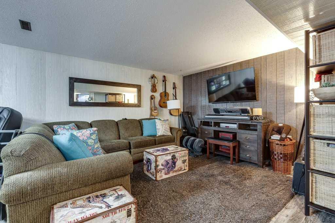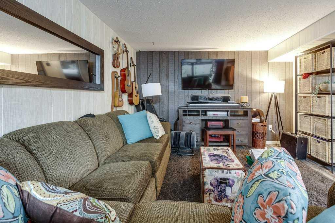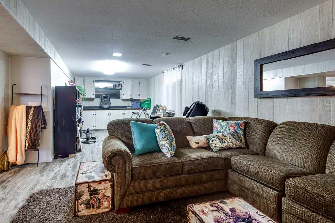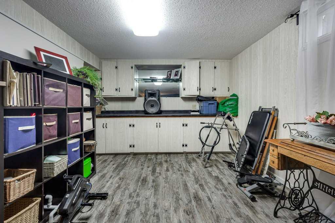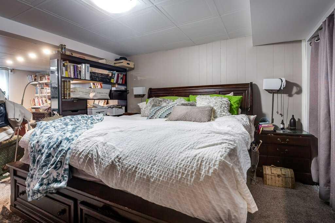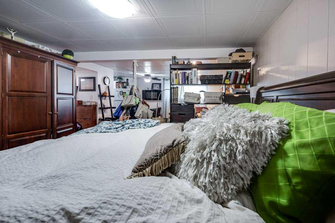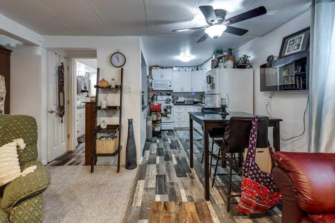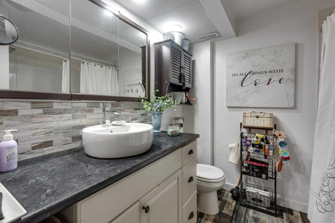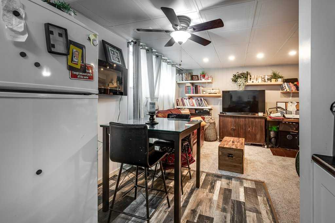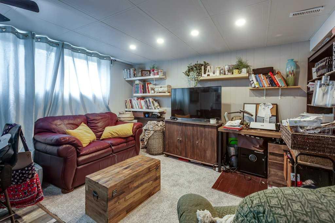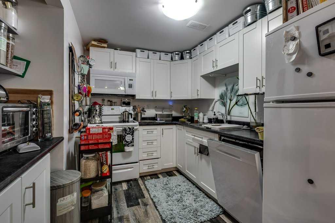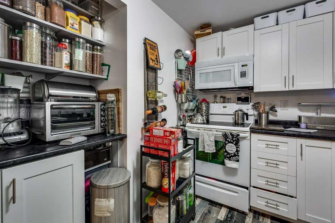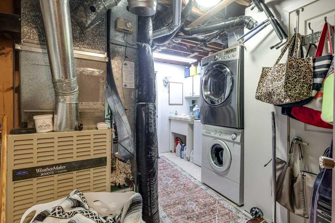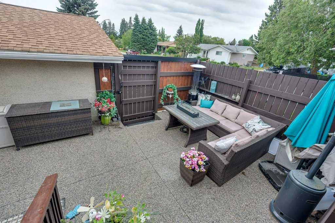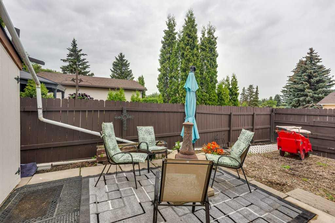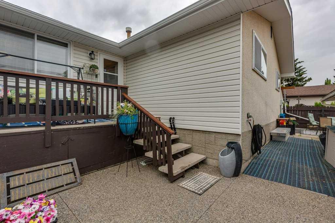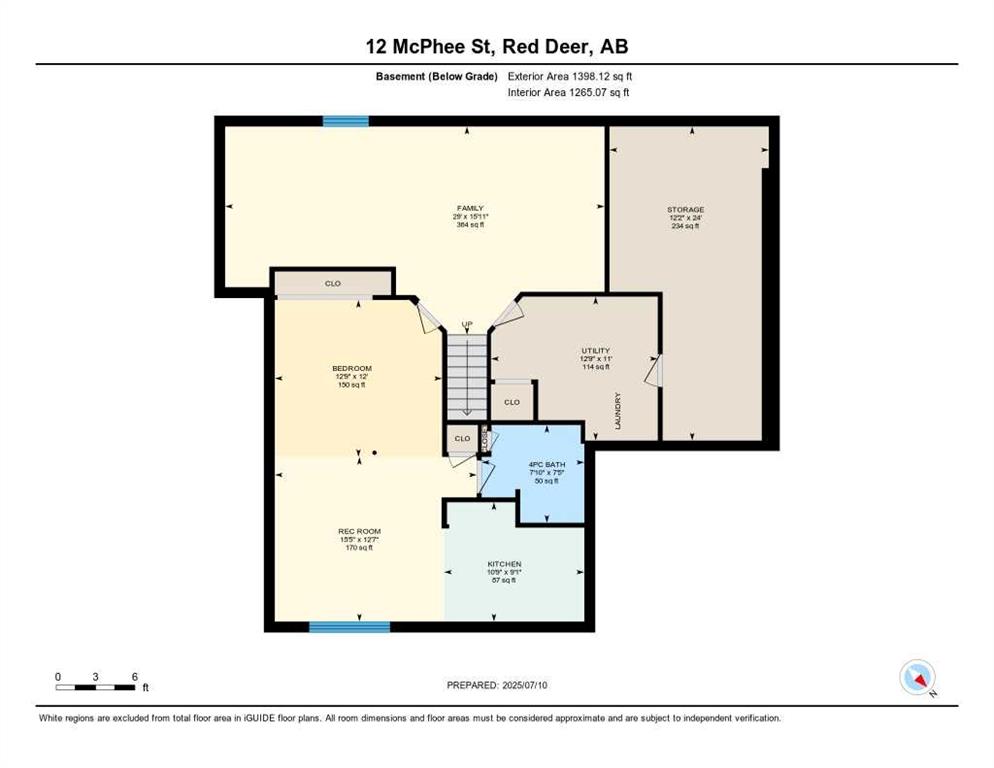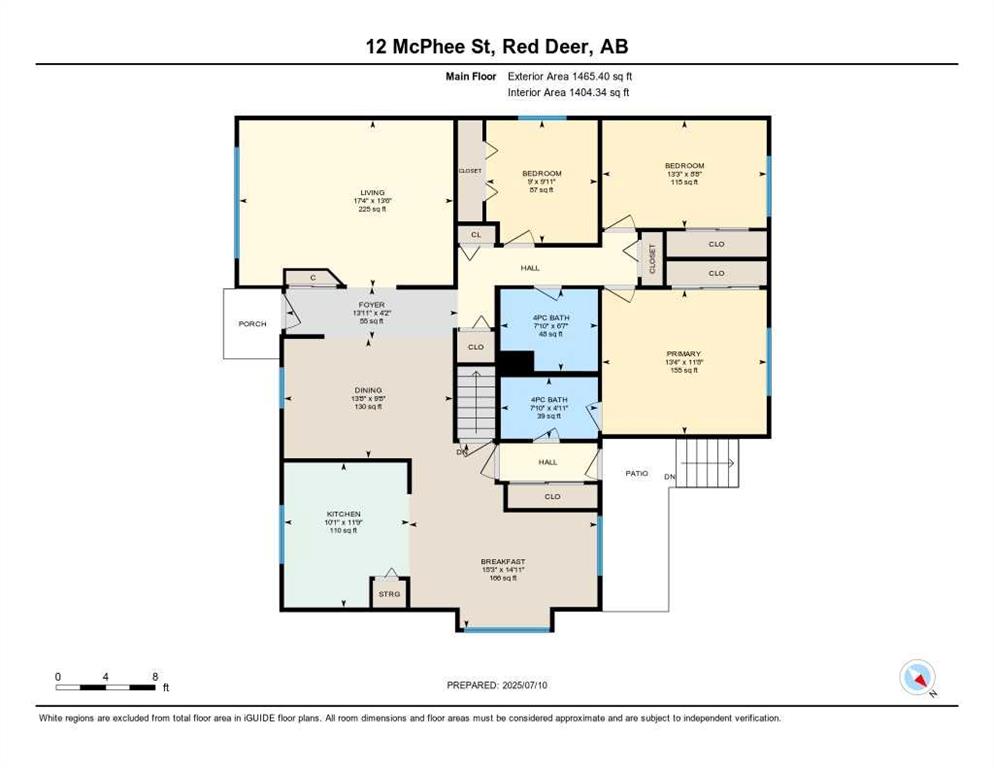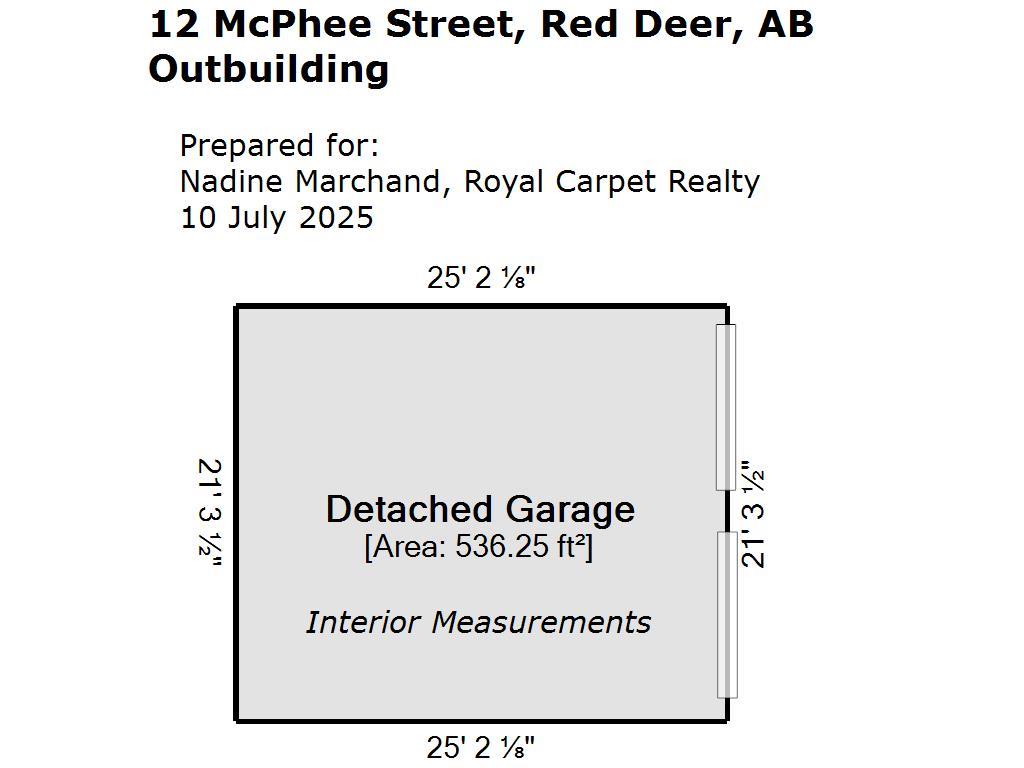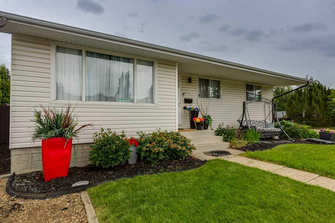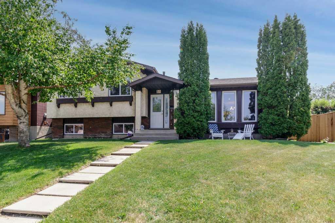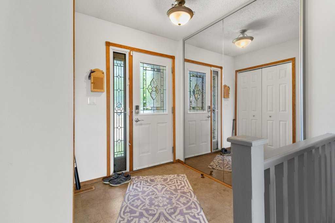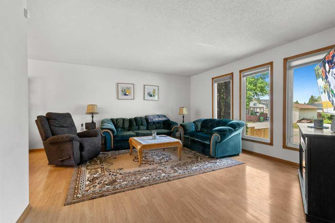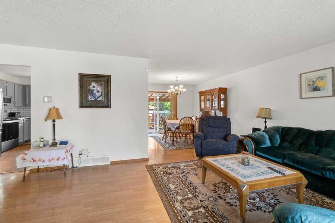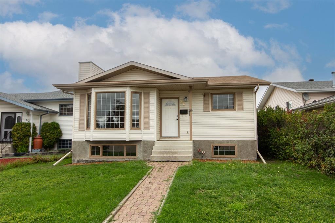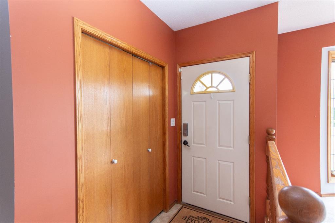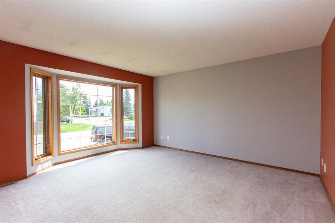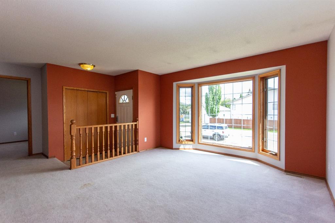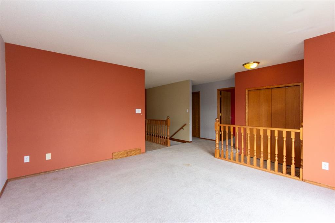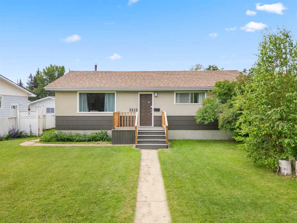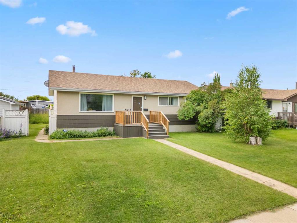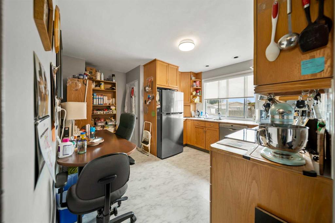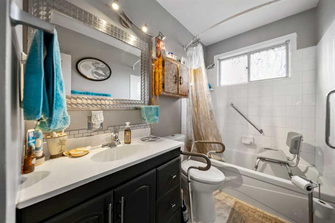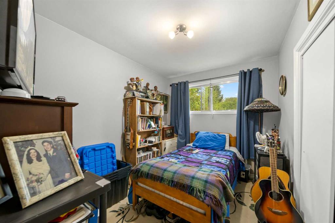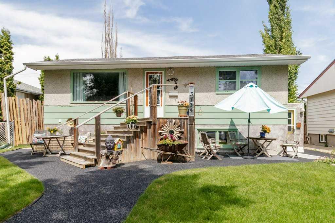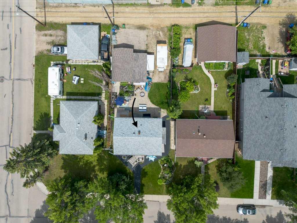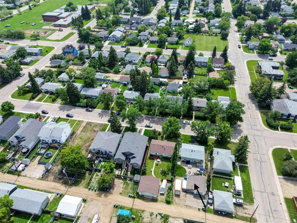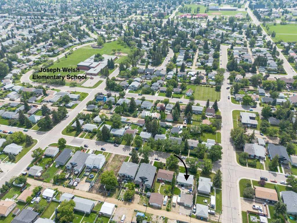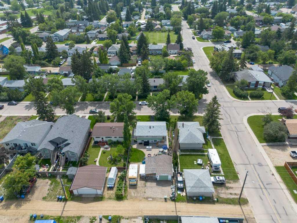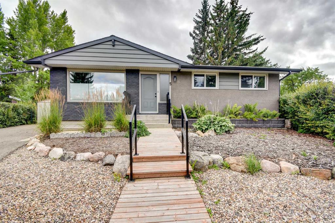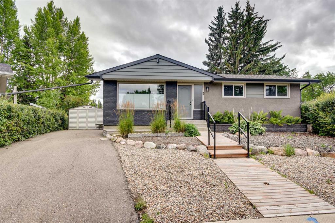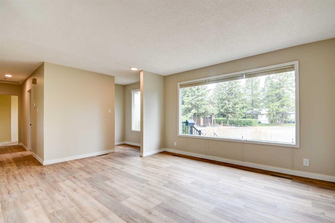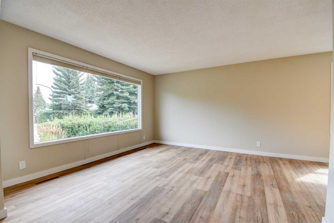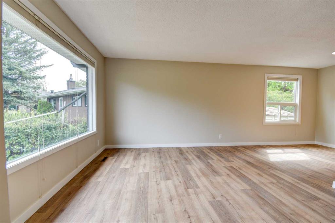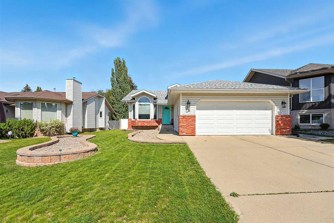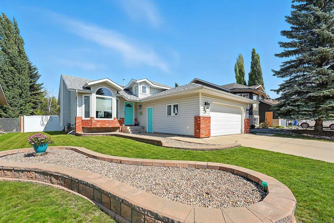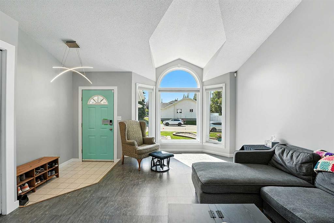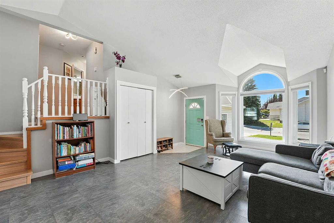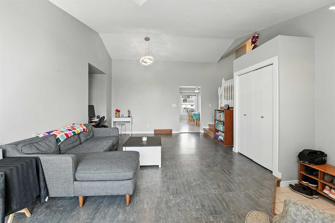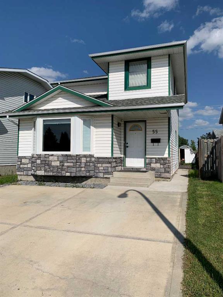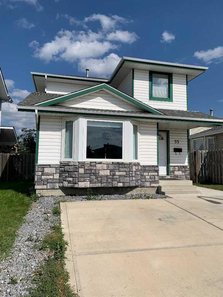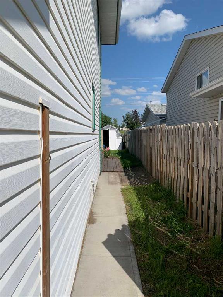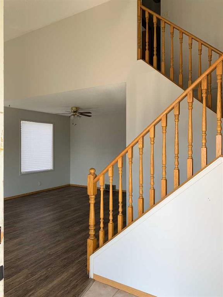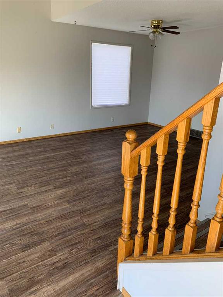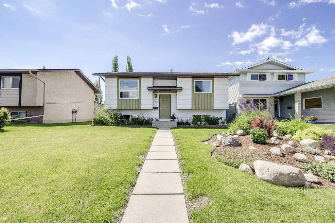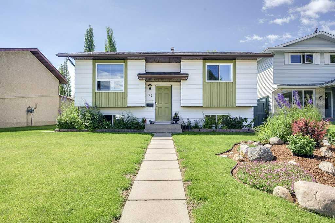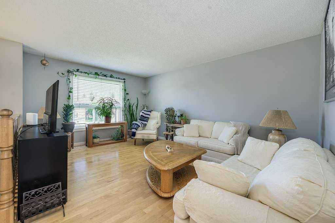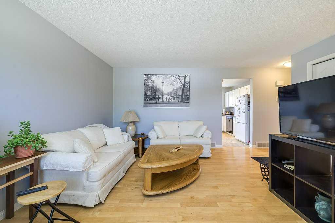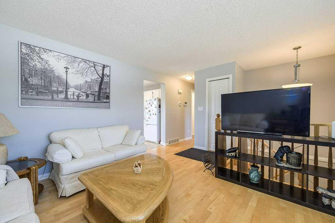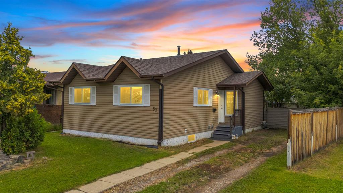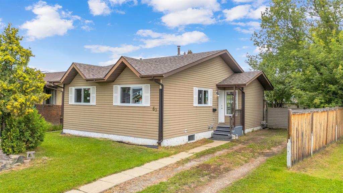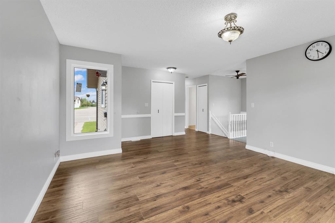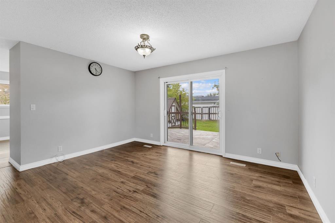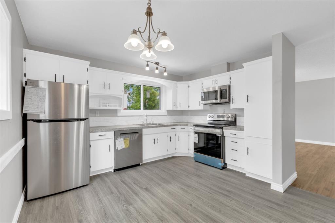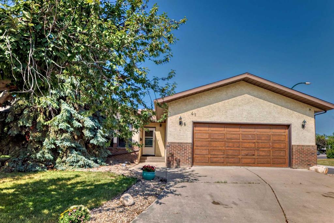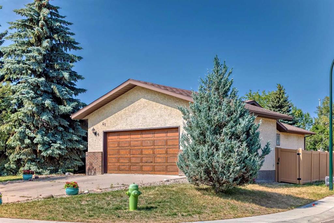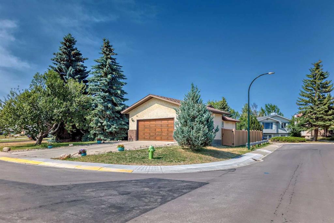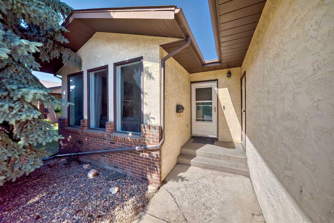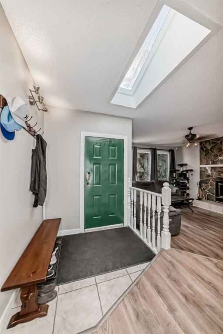12 McPhee Street
Red Deer T4N 5T4
MLS® Number: A2238638
$ 449,900
4
BEDROOMS
3 + 0
BATHROOMS
1,465
SQUARE FEET
1973
YEAR BUILT
Charming Family Home with Versatile Living Space & Prime Location Nestled in a family-friendly neighborhood and within easy walking distance to multiple schools, parks, and playgrounds, this home offers comfort, space, and flexibility for today’s modern families. With 3 spacious bedrooms on the main floor and a fully developed basement. Step inside to a bright and airy living room filled with natural light from the large south-facing window, perfect for relaxing or entertaining guests. A formal dining room adds elegance to family meals, while the generous eat-in kitchen features a functional corner layout with abundant cabinetry, a pantry, stainless steel appliances, and a moveable island for added prep space. The main floor is thoughtfully laid out with two good-sized bedrooms for children or guests, and a large primary retreat complete with a private 4-piece ensuite bathroom. Downstairs, the fully finished basement has a spacious rec room which is ideal for movie nights, games, or a home office setup. There's also a huge storage room, perfect for tools, a workshop area, or seasonal items. Additionally, the basement includes another cozy tv area, a sleek modern kitchen, a full 4-piece bathroom, and another bedroom. Outside, you’ll find even more to love. A detached double garage offers secure parking or workspace, while an RV parking pad and gravel front pad provide room for additional vehicles, trailers, or toys. Enjoy your morning coffee or evening relaxation on the private back deck, complete with two storage sheds for added convenience. Lovingly maintained by the same family for three generations, this home radiates warmth and pride of ownership, it checks all the boxes and is ready for its next chapter.
| COMMUNITY | Morrisroe |
| PROPERTY TYPE | Detached |
| BUILDING TYPE | House |
| STYLE | Bungalow |
| YEAR BUILT | 1973 |
| SQUARE FOOTAGE | 1,465 |
| BEDROOMS | 4 |
| BATHROOMS | 3.00 |
| BASEMENT | Finished, Full, Suite |
| AMENITIES | |
| APPLIANCES | Dishwasher, Electric Stove, Microwave Hood Fan, Refrigerator |
| COOLING | None |
| FIREPLACE | N/A |
| FLOORING | Carpet, Linoleum, Vinyl Plank |
| HEATING | Forced Air, Natural Gas |
| LAUNDRY | In Basement |
| LOT FEATURES | Back Lane, Back Yard, Corner Lot, Front Yard, Lawn |
| PARKING | Additional Parking, Double Garage Detached, Driveway |
| RESTRICTIONS | None Known |
| ROOF | Asphalt Shingle |
| TITLE | Fee Simple |
| BROKER | RCR - Royal Carpet Realty Ltd. |
| ROOMS | DIMENSIONS (m) | LEVEL |
|---|---|---|
| Game Room | 12`7" x 15`5" | Basement |
| 4pc Bathroom | 7`5" x 7`10" | Basement |
| Bedroom | 12`0" x 12`9" | Basement |
| Furnace/Utility Room | 11`0" x 12`9" | Basement |
| Storage | 23`11" x 12`2" | Basement |
| Family Room | 15`11" x 29`0" | Basement |
| Kitchen | 9`1" x 10`8" | Basement |
| Living Room | 13`6" x 17`4" | Main |
| Dining Room | 9`8" x 13`8" | Main |
| Kitchen | 11`9" x 10`2" | Main |
| Bedroom - Primary | 11`8" x 13`4" | Main |
| 4pc Bathroom | 6`8" x 7`10" | Main |
| Bedroom | 9`11" x 9`0" | Main |
| Bedroom | 8`8" x 13`3" | Main |
| Breakfast Nook | 14`11" x 15`3" | Main |
| Foyer | 4`2" x 13`11" | Main |
| 4pc Bathroom | 4`11" x 7`10" | Main |

