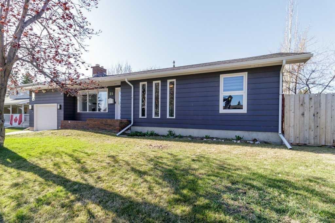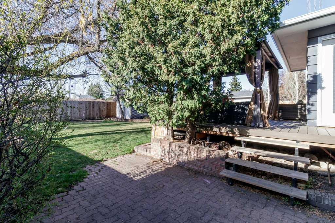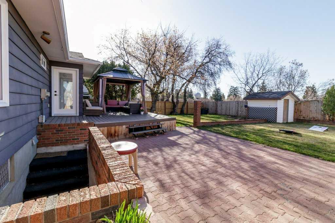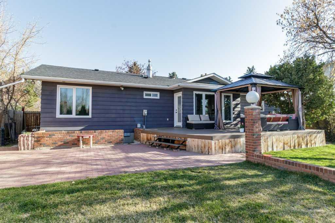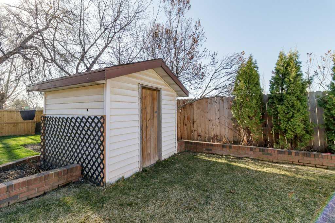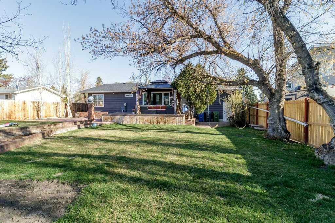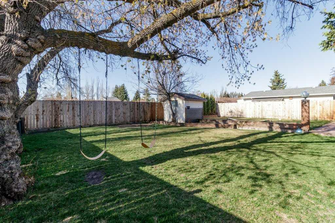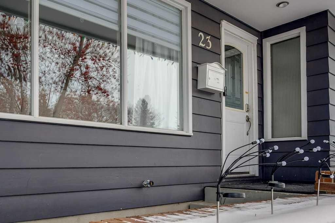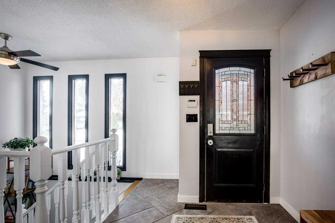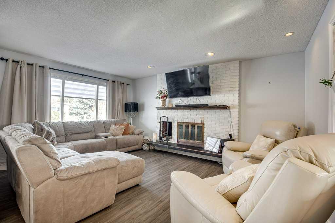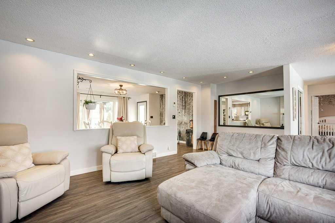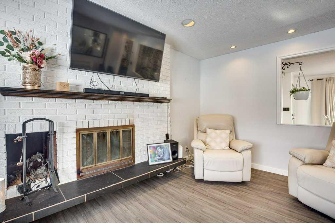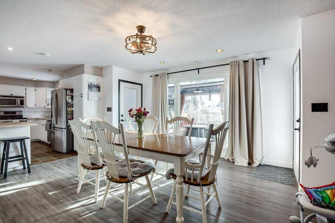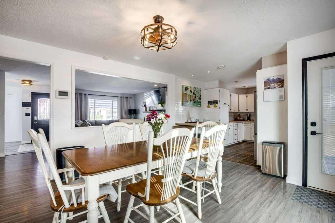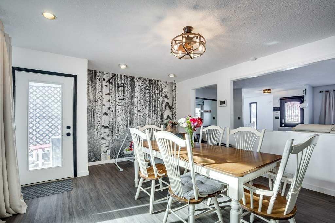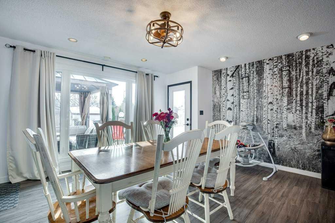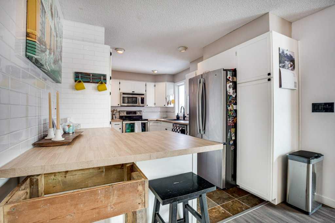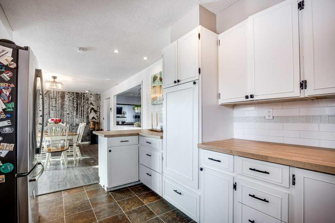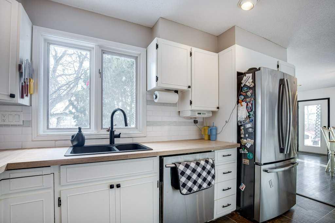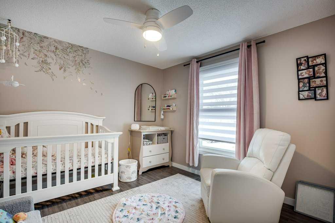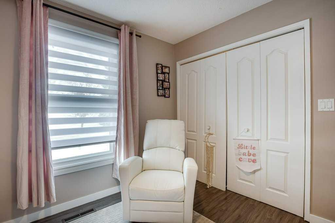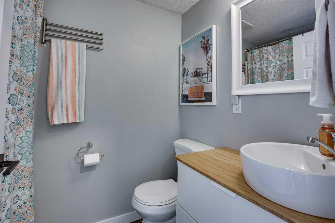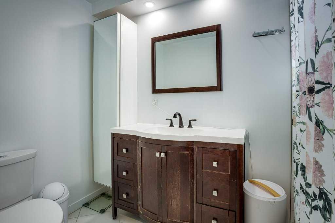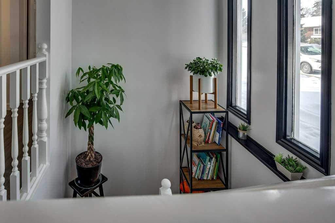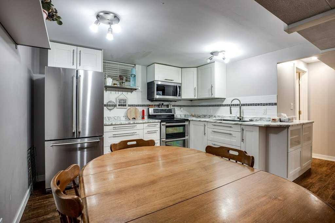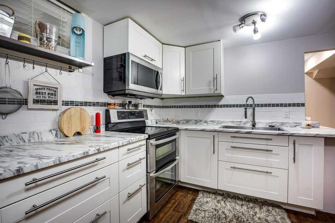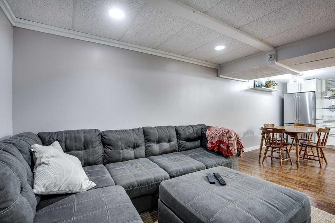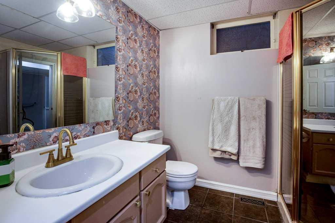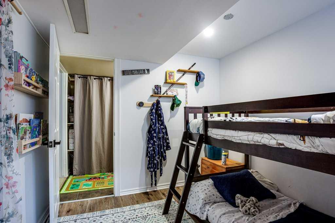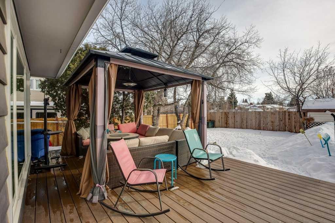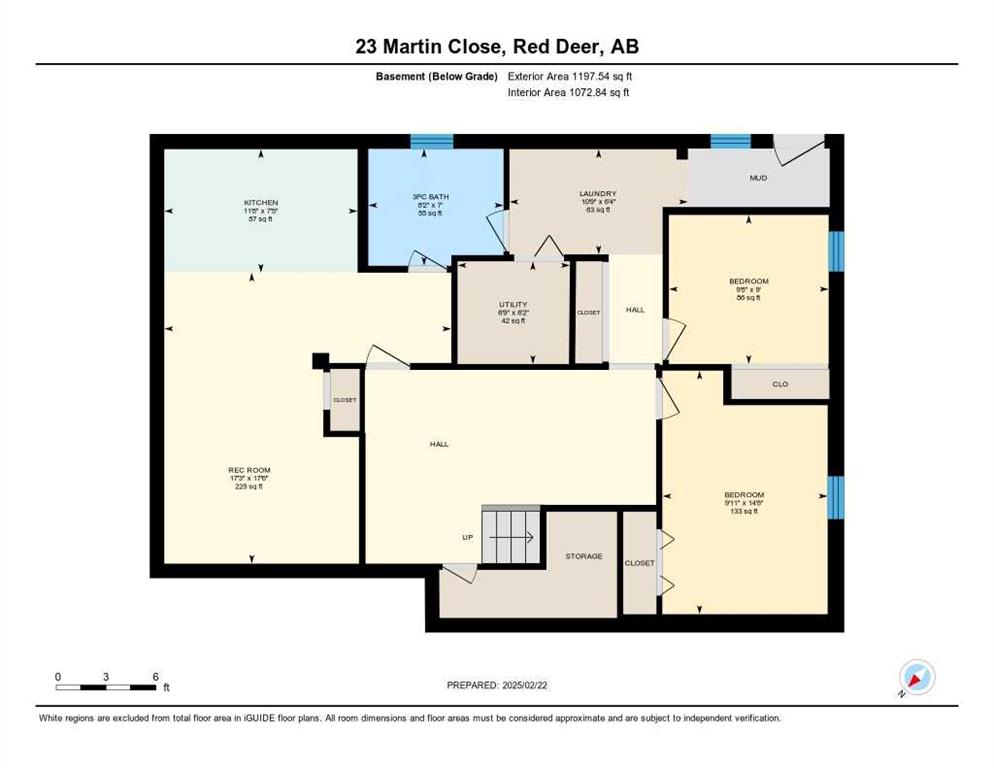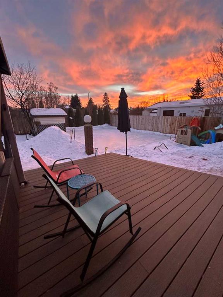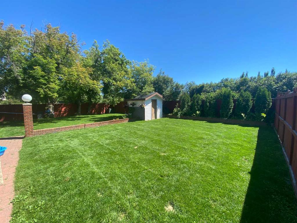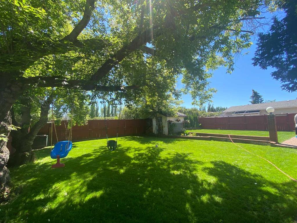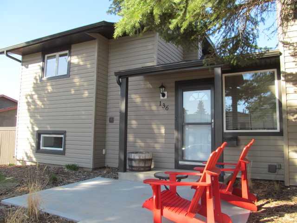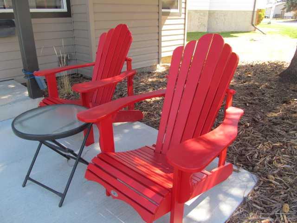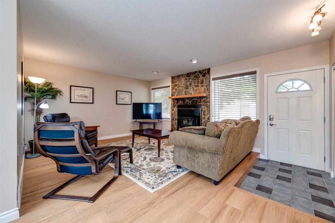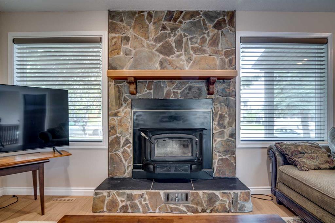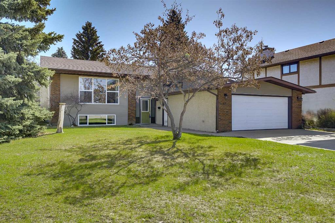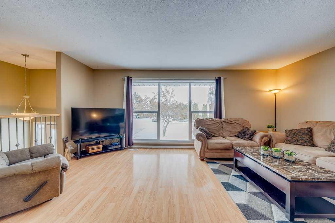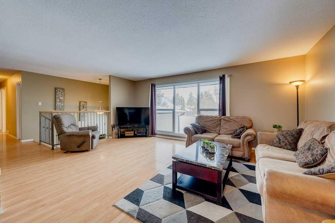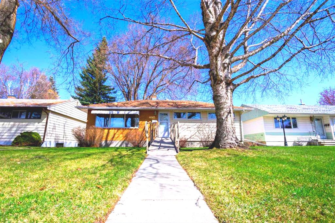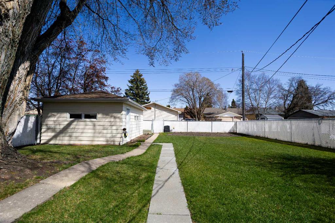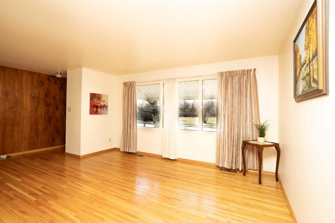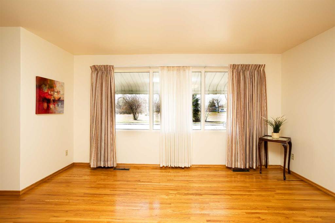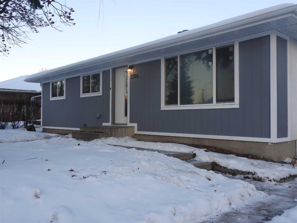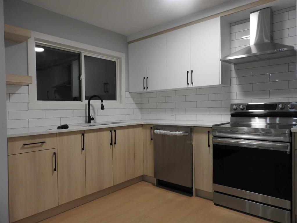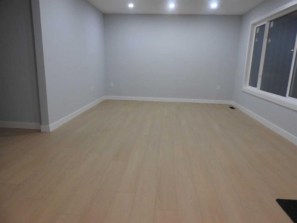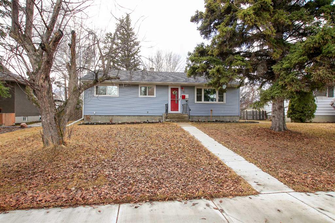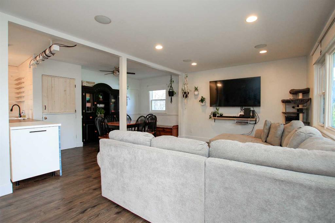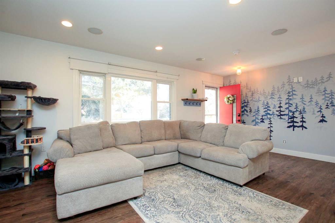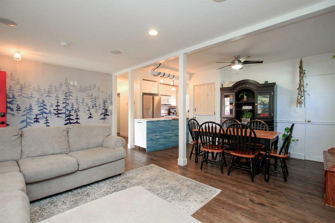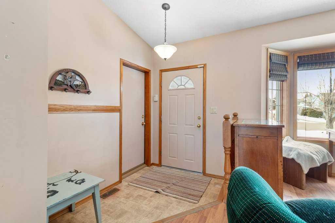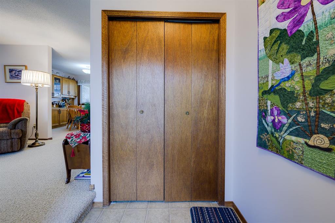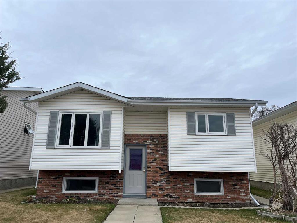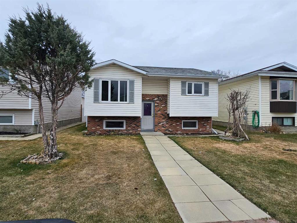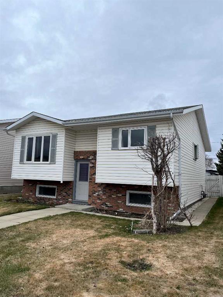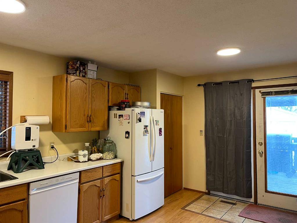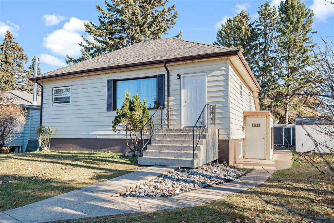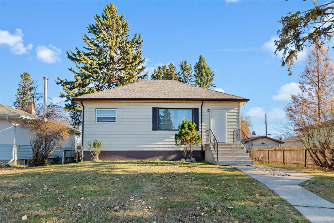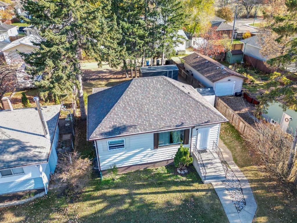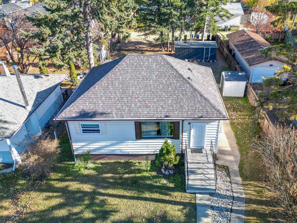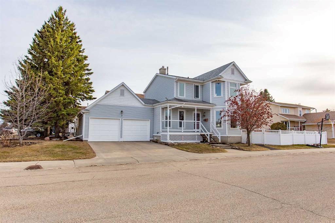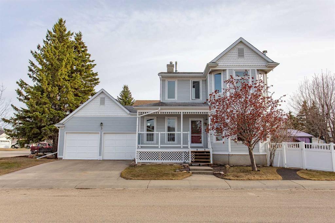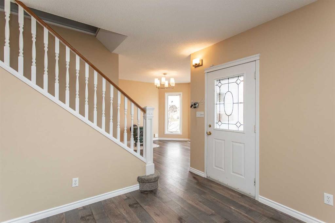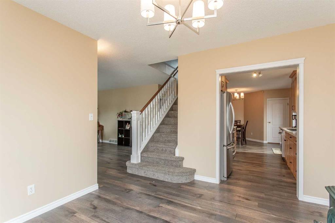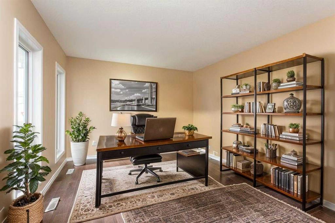23 Martin Close
Red Deer T4N 0G9
MLS® Number: A2208848
$ 429,900
4
BEDROOMS
3 + 0
BATHROOMS
1970
YEAR BUILT
This fully finished bungalow is found in a quiet location in the sought after subdivision of Morrisroe and is close to schools, shopping, and playgrounds. Walk into the spacious entrance and enjoy the open floor plan of the main living area. The kitchen includes plenty of cabinets and new countertops with a stainless-steel appliance package. It is open to the dining area, providing a great for entertaining guests or spending time with family. The large primary bedroom offers a spa like ensuite and large walk-in closet, there is also a second bedroom on the main floor and full bathroom. There are plenty of large windows throughout the home that lets the natural sunlight soar through, making it a bring and sunny home. From the dining area, walk out onto the extra-large deck with dura deck, which includes the Gazebo and curtains, everything you'll need to enjoy the South exposure with a private yard that has plenty of mature trees. Beside the deck there is a brick patio and BBQ area, (there is a side entrance into the back yard on both sides of the house). The lower level is totally developed and has a separate entry, a spacious kitchen with beautiful cabinets and stainless-steel appliances, large recreation room, laundry, two more good-sized bedrooms, full bathroom, and plenty of storage. There is a single attached garage which has great storage from a loft area and built in wall units. The space is currently being used as a mancave as it is a heated garage! Some updates and upgrades are as follows; Furnace 2008 (serviced last on Feb 14, 2025), new hot water tank in 2011, new deck with composite decking in 2020, hard top gazebo in 2023, fence in 2024, kitchen countertops and new sink November 2024, new paint on the upstairs level in 2024, new eaves through & facia in 2023 and the City of Red Deer upgraded all water and sewer lines in the neighborhood (City part), new primary bedroom windows (2) new rear deck doors (2) with built in blinds as of November 2024 with 10 year warranty from Red Deer Windows and Doors.
| COMMUNITY | Morrisroe |
| PROPERTY TYPE | Detached |
| BUILDING TYPE | House |
| STYLE | Bungalow |
| YEAR BUILT | 1970 |
| SQUARE FOOTAGE | 1,386 |
| BEDROOMS | 4 |
| BATHROOMS | 3.00 |
| BASEMENT | Separate/Exterior Entry, Finished, Full |
| AMENITIES | |
| APPLIANCES | Other |
| COOLING | None |
| FIREPLACE | Wood Burning |
| FLOORING | Carpet, Laminate, Linoleum, Tile |
| HEATING | Forced Air |
| LAUNDRY | Lower Level |
| LOT FEATURES | Landscaped |
| PARKING | Single Garage Attached |
| RESTRICTIONS | None Known |
| ROOF | Asphalt |
| TITLE | Fee Simple |
| BROKER | Royal Lepage Network Realty Corp. |
| ROOMS | DIMENSIONS (m) | LEVEL |
|---|---|---|
| Game Room | 17`6" x 17`3" | Lower |
| Kitchen | 7`5" x 11`8" | Lower |
| Bedroom | 9`0" x 9`8" | Lower |
| Bedroom | 14`8" x 9`11" | Lower |
| 3pc Bathroom | 7`0" x 8`2" | Lower |
| Laundry | 6`4" x 10`9" | Lower |
| Furnace/Utility Room | 6`2" x 6`9" | Lower |
| Living Room | 16`6" x 22`10" | Main |
| Kitchen | 9`6" x 13`7" | Main |
| Dining Room | 13`7" x 16`11" | Main |
| Bedroom | 10`1" x 10`6" | Main |
| Foyer | 10`3" x 7`6" | Main |
| Bedroom - Primary | 10`10" x 14`11" | Main |
| Walk-In Closet | 7`8" x 7`7" | Main |
| 4pc Ensuite bath | 9`5" x 4`11" | Main |
| 4pc Bathroom | 7`1" x 4`11" | Main |

