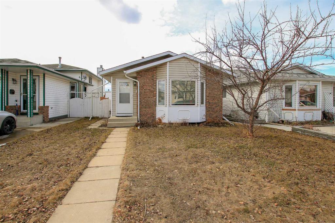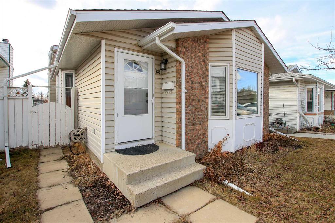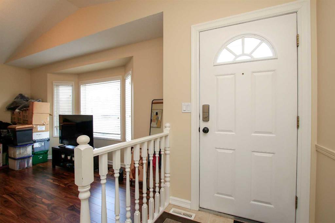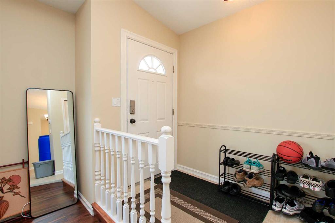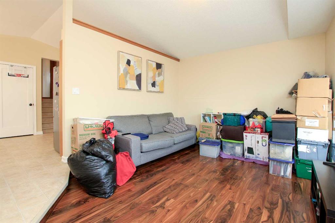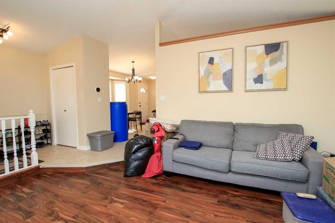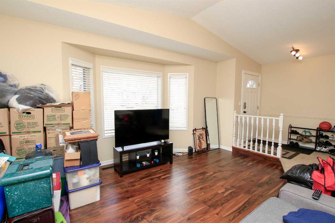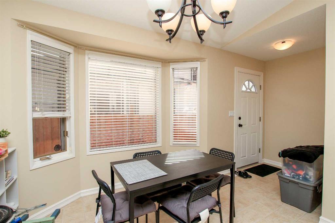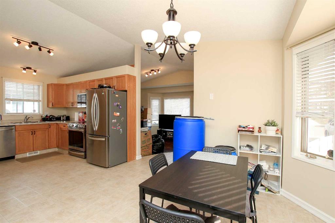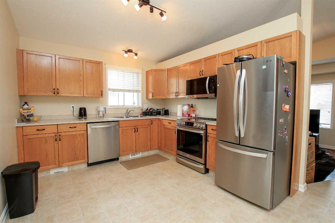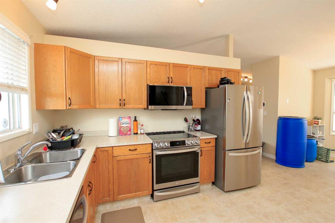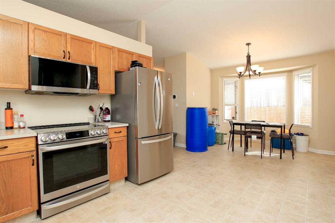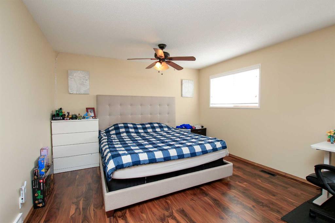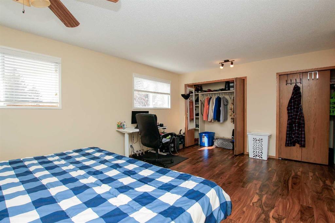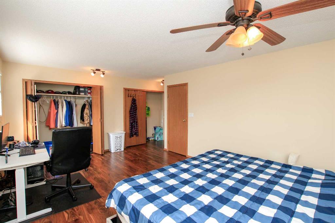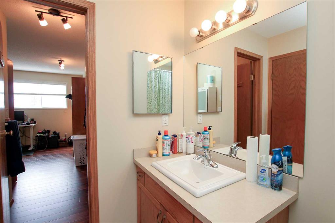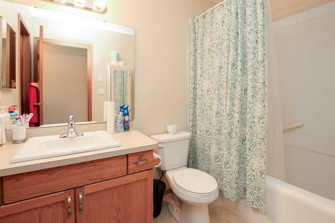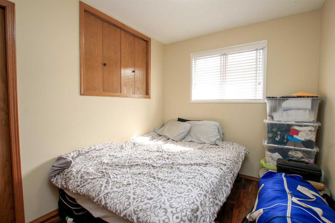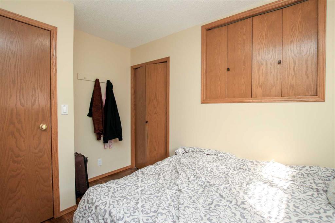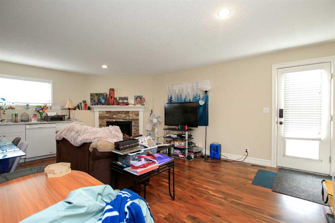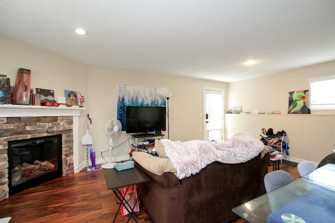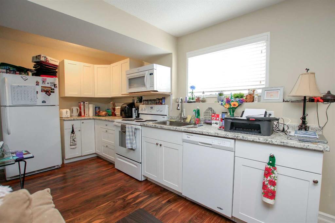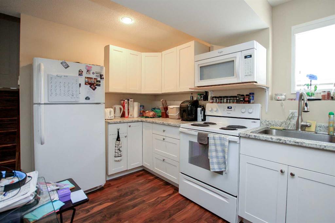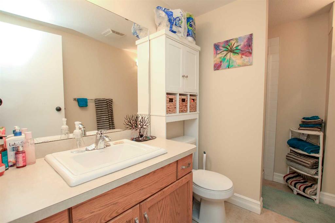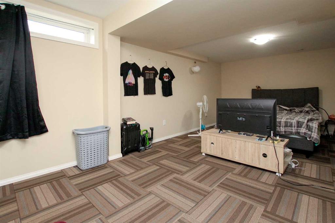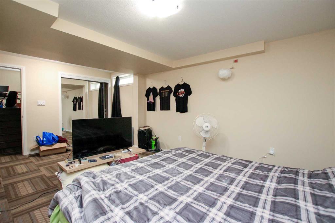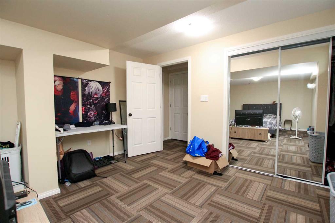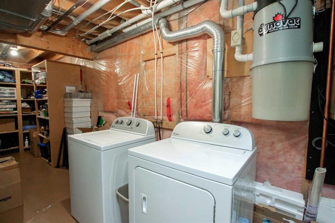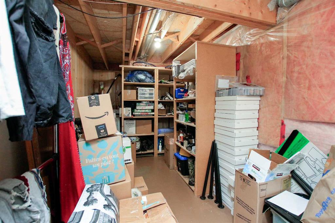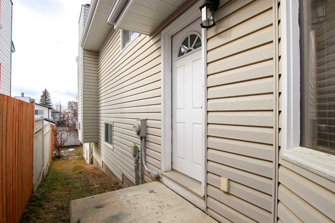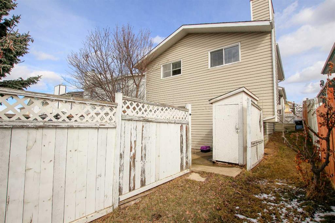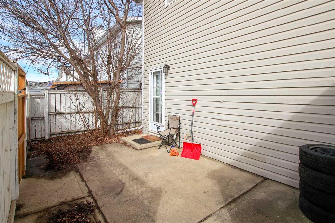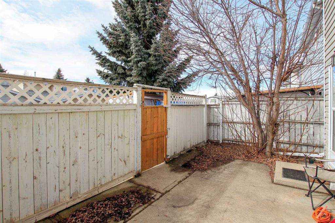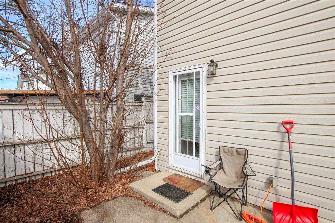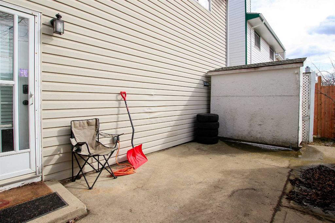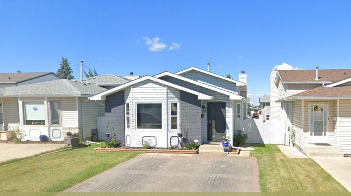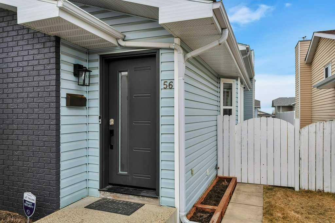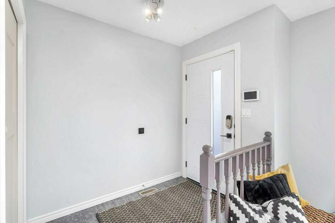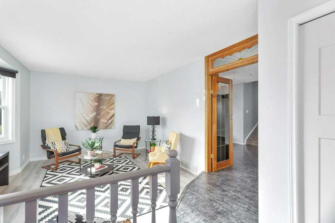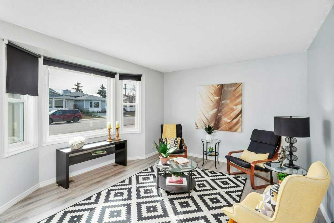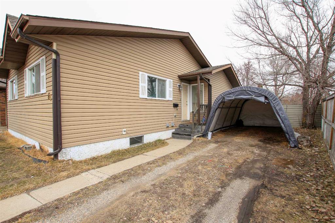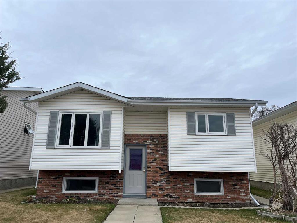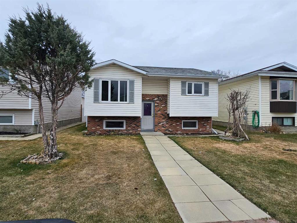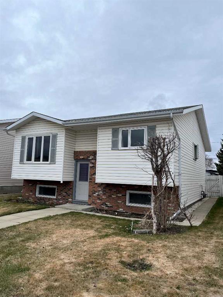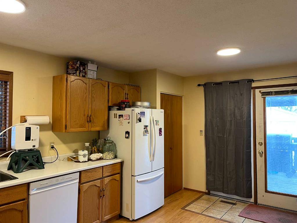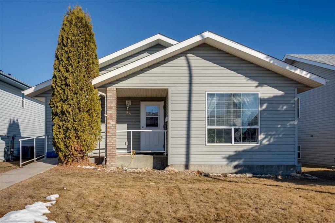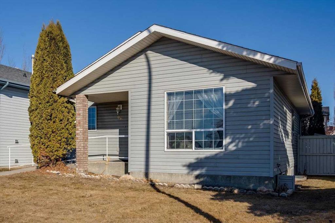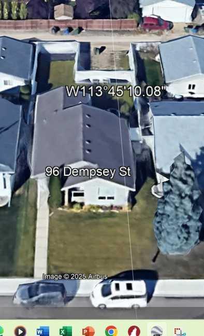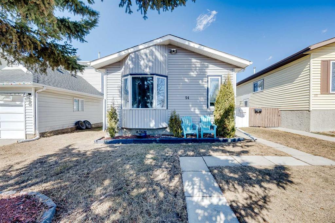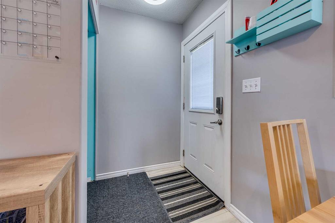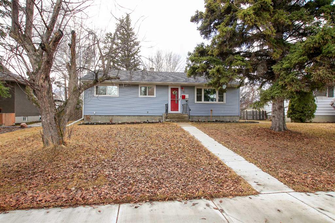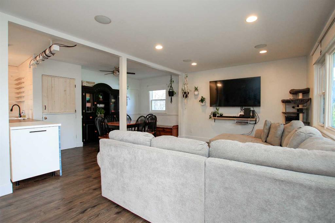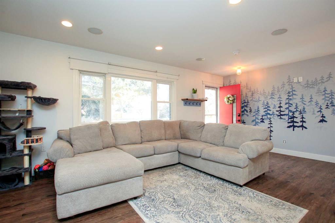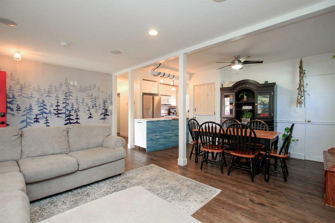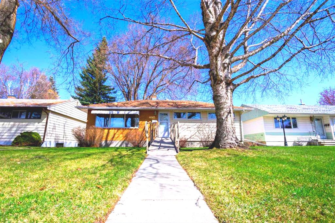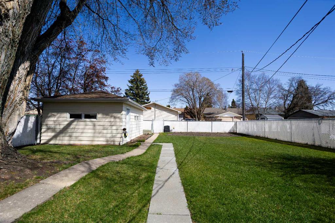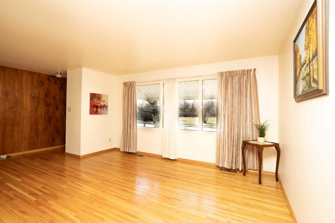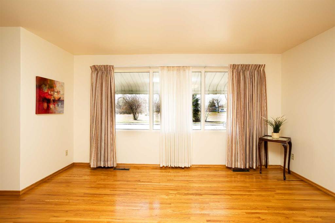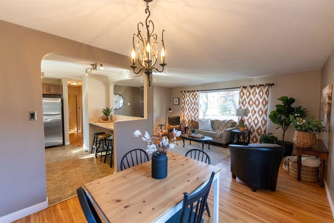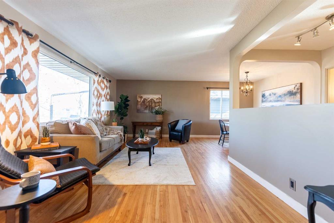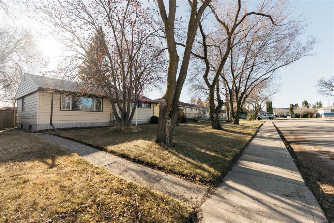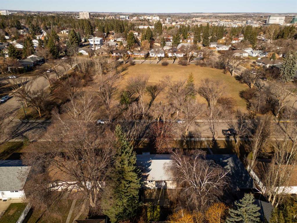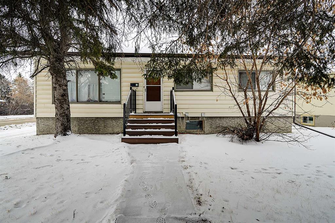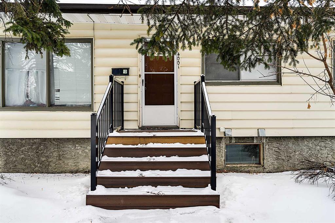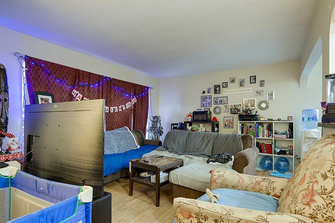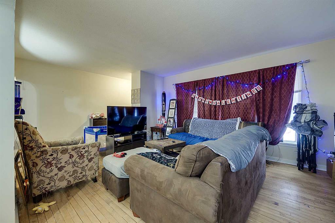68 Elliot Crescent
Red Deer T4R 2J6
MLS® Number: A2216334
$ 349,900
3
BEDROOMS
2 + 0
BATHROOMS
1991
YEAR BUILT
FULLY DEVELOPED 3 BEDROOM, 2 BATHROOM 4-LEVEL SPLIT ~ WALKOUT BASEMENT ~ FULLY FENCED WEST FACING BACKYARD W/PAVED PARKING PAD ~ Recent updates include; plumbing (2020), furnace, hot water on demand and new appliances (2022), a few new windows ~ Bright foyer welcomes you and opens to a sunken living room with vaulted ceilings and a large bay window that overlooks the front yard ~ The kitchen offers a functional layout with ample cabinet and counter space, upgraded stainless steel appliances and a window above the sink ~ Easily host large gatherings in the sunny dining room with easy access to the side entry ~ The spacious primary bedroom can easily accommodate a king size bed plus multiple pieces of furniture, has dual closets and a cheater door to the 4 piece main bathroom ~ Second bedroom conveniently located across from the bathroom ~ The lower level has large above grade windows plus a separate entry with walkout access to the patio and backyard ~ Illegally suited with an open concept living space featuring a corner fireplace with stone and a mantle and a kitchenette ~ 3 piece bathroom ~ The basement has a large bedroom with mirrored closets, laundry and space for storage ~ The west facing backyard has a large concrete patio, shed, and is fully fenced with back alley access and a concrete parking pad ~ Located close to multiple parks, walking trails, playgrounds and transit with easy access to multiple schools, shopping and all other amenities.
| COMMUNITY | Eastview Estates |
| PROPERTY TYPE | Detached |
| BUILDING TYPE | House |
| STYLE | 4 Level Split |
| YEAR BUILT | 1991 |
| SQUARE FOOTAGE | 1,117 |
| BEDROOMS | 3 |
| BATHROOMS | 2.00 |
| BASEMENT | Separate/Exterior Entry, Finished, Full, Suite, Walk-Out To Grade |
| AMENITIES | |
| APPLIANCES | Dishwasher, Microwave, Refrigerator, See Remarks, Stove(s), Washer/Dryer |
| COOLING | None |
| FIREPLACE | Family Room, Gas |
| FLOORING | Carpet, Laminate |
| HEATING | Forced Air |
| LAUNDRY | In Basement |
| LOT FEATURES | Back Lane, Back Yard, Front Yard, Fruit Trees/Shrub(s), Landscaped, Rectangular Lot, Treed |
| PARKING | Alley Access, Parking Pad |
| RESTRICTIONS | None Known |
| ROOF | Asphalt Shingle |
| TITLE | Fee Simple |
| BROKER | Lime Green Realty Inc. |
| ROOMS | DIMENSIONS (m) | LEVEL |
|---|---|---|
| Bedroom | 19`0" x 12`0" | Basement |
| Laundry | 7`3" x 5`7" | Basement |
| Storage | 13`3" x 7`3" | Basement |
| Family Room | 19`10" x 16`8" | Lower |
| Kitchenette | 14`3" x 6`10" | Lower |
| 3pc Bathroom | 8`9" x 5`4" | Lower |
| Foyer | 7`3" x 5`0" | Main |
| Living Room | 16`0" x 13`2" | Main |
| Kitchen | 11`0" x 10`6" | Main |
| Dining Room | 11`6" x 10`6" | Main |
| Mud Room | 5`3" x 5`0" | Main |
| Bedroom - Primary | 18`7" x 12`6" | Upper |
| 4pc Bathroom | 8`8" x 6`0" | Upper |
| Bedroom | 11`0" x 8`0" | Upper |

