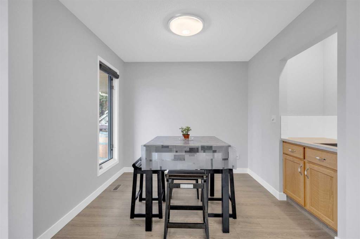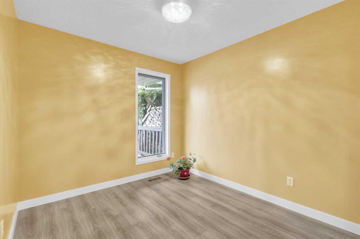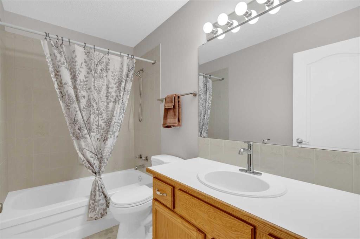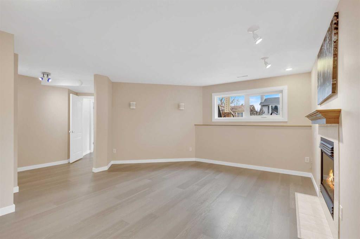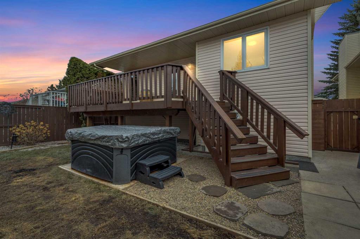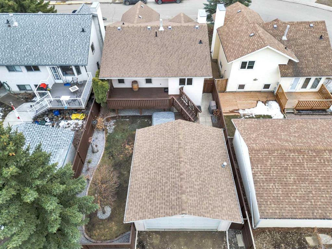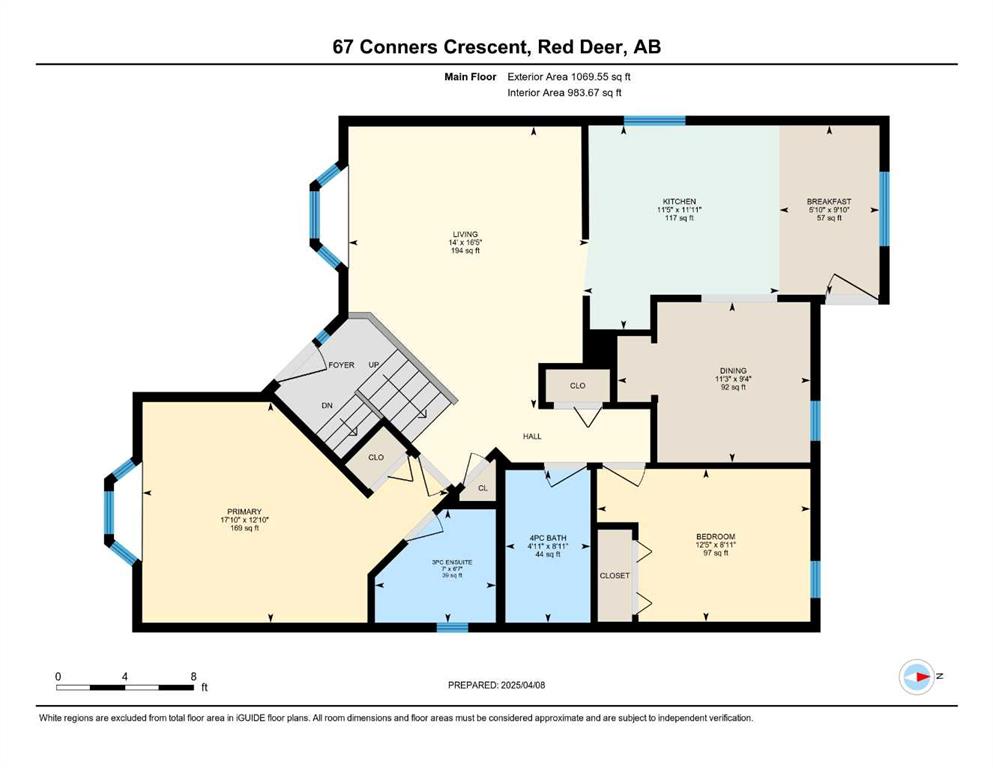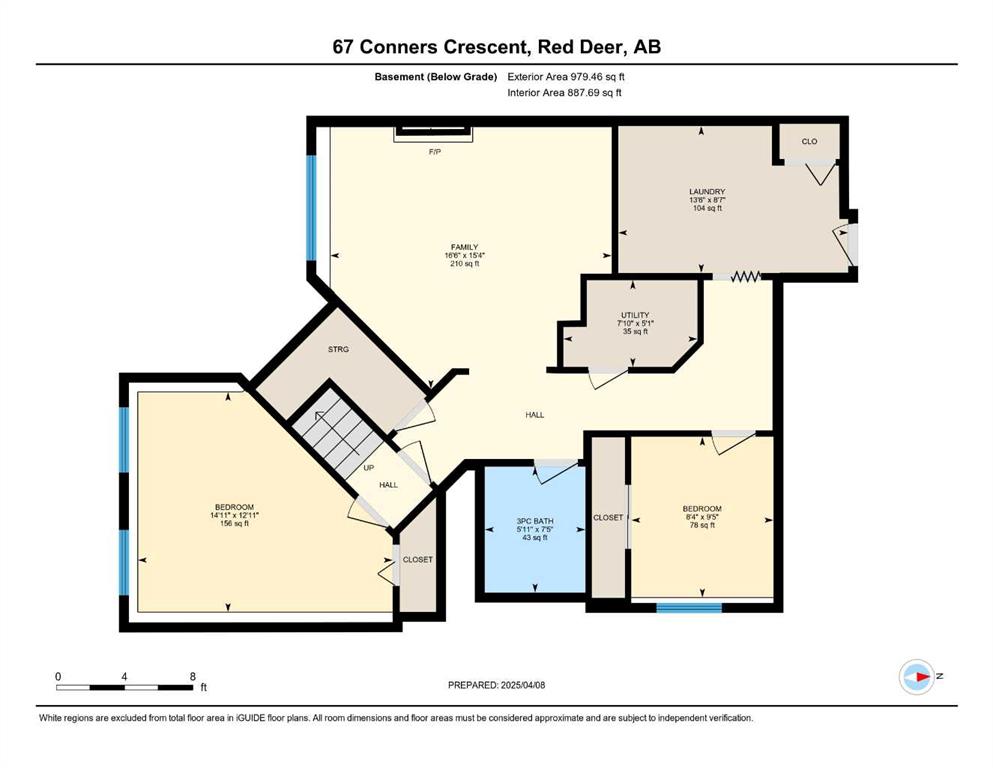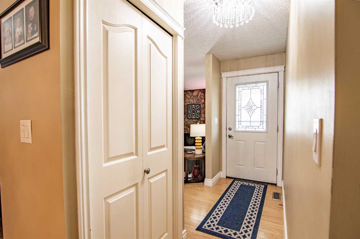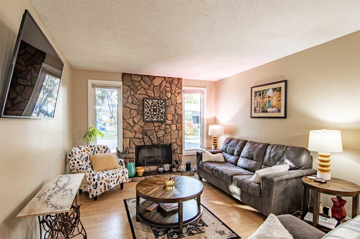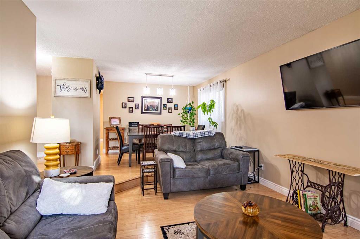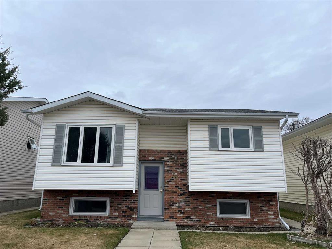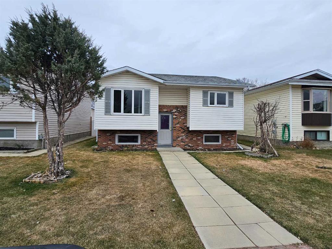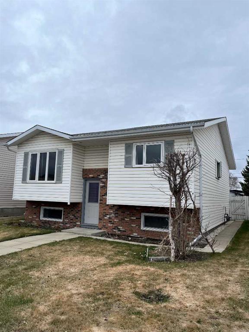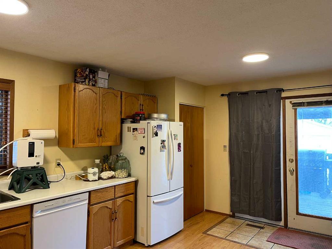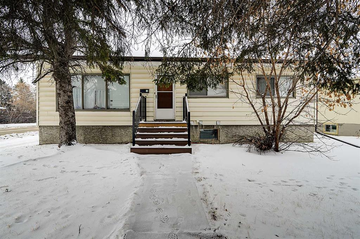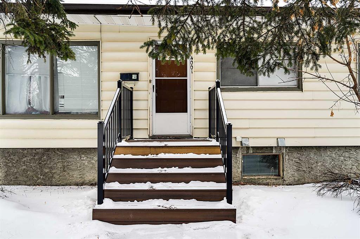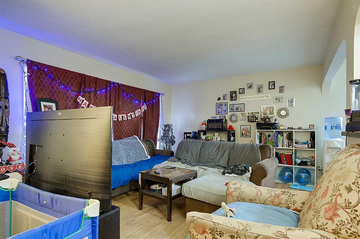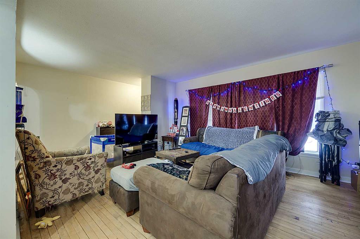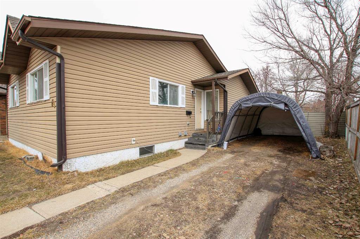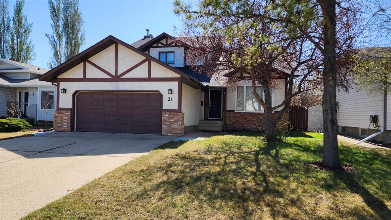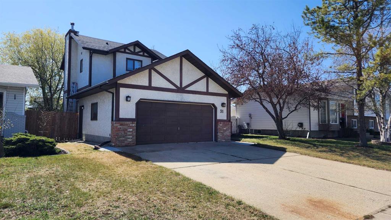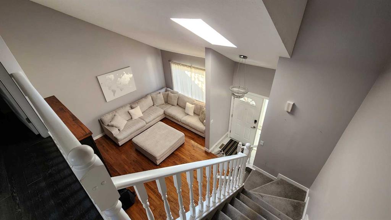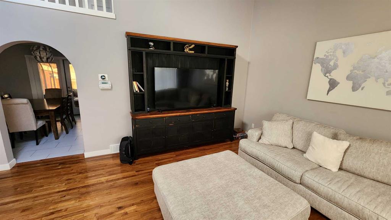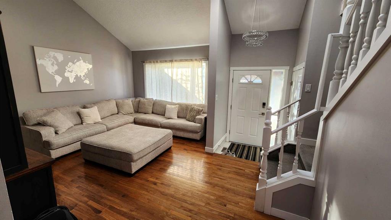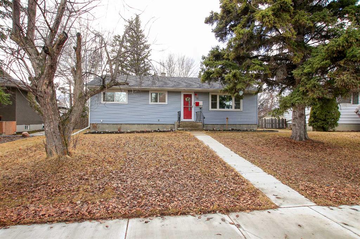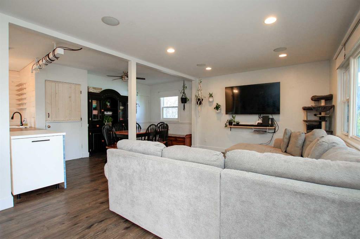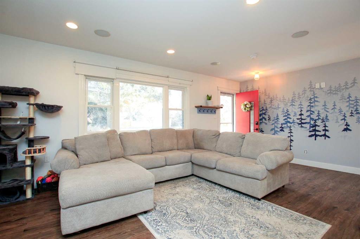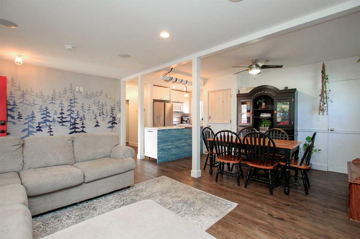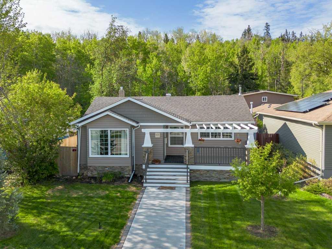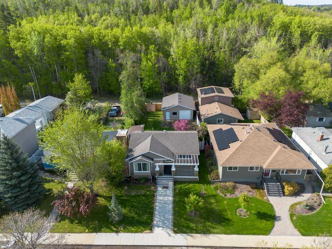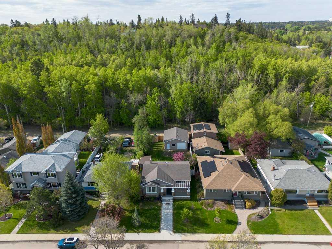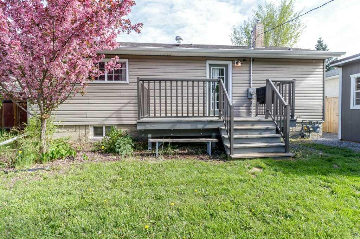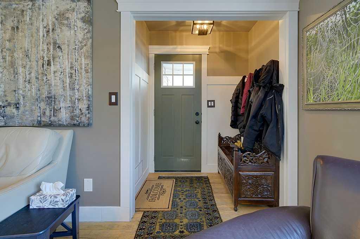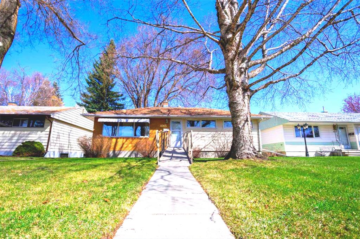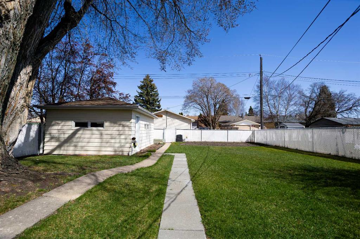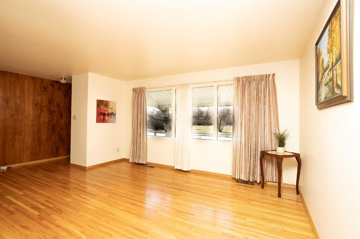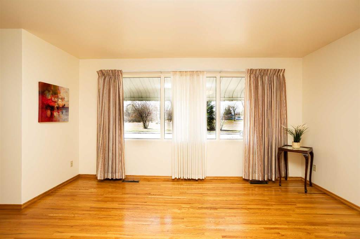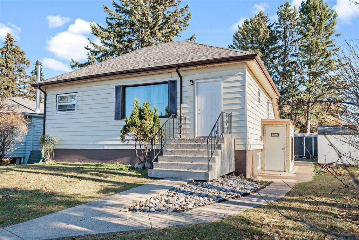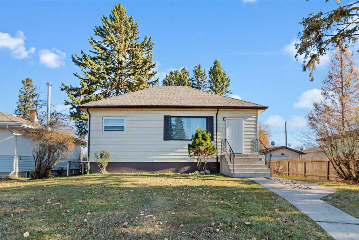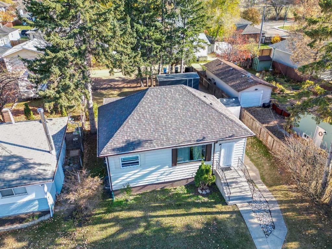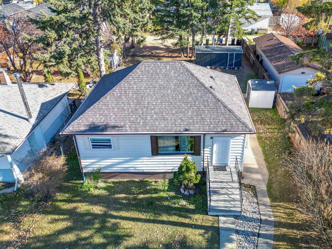67 Conners Crescent
Red Deer T4P 2E4
MLS® Number: A2209925
$ 445,000
4
BEDROOMS
3 + 0
BATHROOMS
1,070
SQUARE FEET
1991
YEAR BUILT
If you’re looking for a home in a peaceful, established neighbourhood, this one might check all the boxes ~ 67 Conners Crescent is tucked into Clearview Meadows — a quiet, mature neighbourhood surrounded by green spaces, mature trees, and some of the best walking trails in Red Deer. It’s the kind of neighbourhood where you can spot deer roaming by and, once in a while, even a moose. Life just feels a little more relaxed here ~ Step inside and you’ll notice right away — this home has been almost completely updated. The flooring, trim, doors, paint, and light fixtures have all been redone throughout ~ The kitchen features brand new countertops, an upgraded sink, and newer appliances, giving it a clean, modern feel that’s ready for everyday living or entertaining. There’s also a stylish wet bar in the dining area with matching new counters and updated tile work ~ The ensuite has been refreshed with a new corner shower, and the home carries that same fresh, cohesive look throughout ~ The big stuff? Already handled. All the windows have been replaced in the last three years. In 2021 a new furnace and central A/C were added and the electrical panel was upgraded ~ The old poly-b plumbing has been fully replaced with PEX — a major bonus for peace of mind ~ There’s also a separate entrance to the basement, giving you a great space for extended family and guests, it’s great to have that flexibility built in ~ Outside, the updates keep coming. In 2023, the double detached garage got a new roof, and in 2024, a brand new cement pad was poured for the hot tub. The backyard is fully landscaped, private, and has some really interesting trees that give the space character — perfect for relaxing, entertaining, or just enjoying your morning coffee. It even has underground sprinklers, making lawn care easy and hands-off ~ This home is ideal for first-time buyers or downsizers who don’t want to sacrifice comfort, character, or location. You’re close to schools, green space, and tucked just minutes from the scenic walking trails that lead to the Gaetz Lakes Bird Sanctuary and the Red Deer River Valley. It’s the kind of place that feels like a little retreat, while still being close to everything ~ If that sounds like the kind of lifestyle you’re after, you’ll definitely want to check this one out!
| COMMUNITY | Clearview Meadows |
| PROPERTY TYPE | Detached |
| BUILDING TYPE | House |
| STYLE | Bi-Level |
| YEAR BUILT | 1991 |
| SQUARE FOOTAGE | 1,070 |
| BEDROOMS | 4 |
| BATHROOMS | 3.00 |
| BASEMENT | Finished, Full |
| AMENITIES | |
| APPLIANCES | Central Air Conditioner, Dishwasher, Microwave, Refrigerator, Stove(s), Washer/Dryer |
| COOLING | Central Air |
| FIREPLACE | Gas |
| FLOORING | Laminate, Tile |
| HEATING | Forced Air |
| LAUNDRY | In Basement |
| LOT FEATURES | Back Yard, Landscaped, Lawn, Many Trees, Private, Underground Sprinklers |
| PARKING | Double Garage Detached |
| RESTRICTIONS | None Known |
| ROOF | Asphalt Shingle |
| TITLE | Fee Simple |
| BROKER | Real Broker |
| ROOMS | DIMENSIONS (m) | LEVEL |
|---|---|---|
| Family Room | 16`6" x 15`4" | Basement |
| Bedroom | 14`11" x 12`11" | Basement |
| 3pc Bathroom | 5`11" x 7`5" | Basement |
| Bedroom | 8`4" x 9`5" | Basement |
| Furnace/Utility Room | 7`10" x 5`1" | Basement |
| Laundry | 13`6" x 8`7" | Basement |
| Living Room | 14`0" x 16`5" | Main |
| Kitchen | 11`5" x 11`11" | Main |
| Breakfast Nook | 5`10" x 9`10" | Main |
| Dining Room | 11`3" x 9`4" | Main |
| Bedroom - Primary | 17`10" x 12`10" | Main |
| 3pc Ensuite bath | 7`0" x 6`7" | Main |
| 4pc Bathroom | 4`11" x 8`11" | Main |
| Bedroom | 12`5" x 8`11" | Main |












