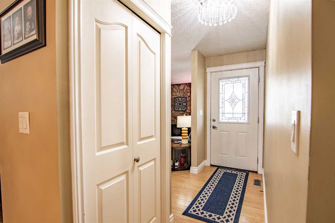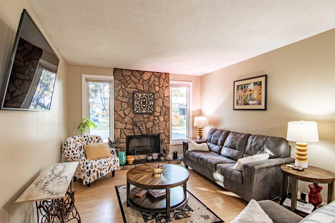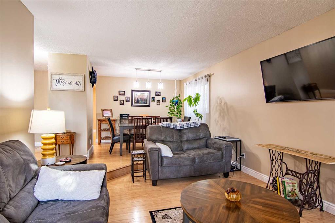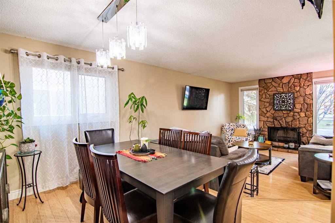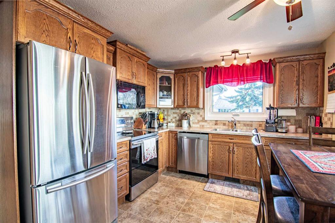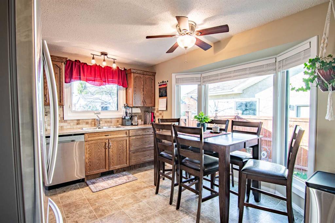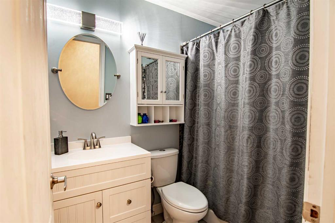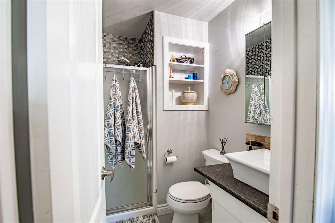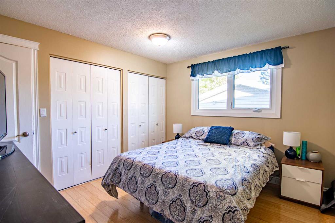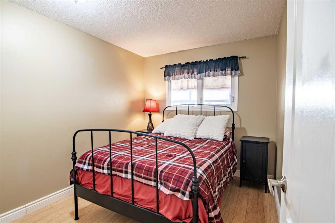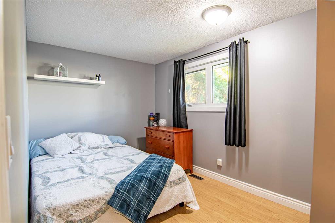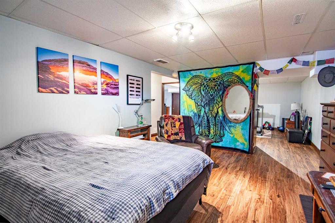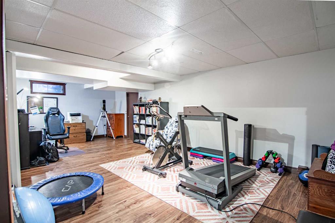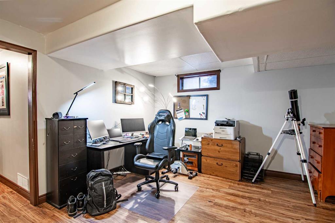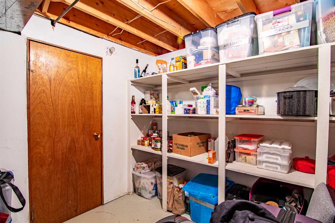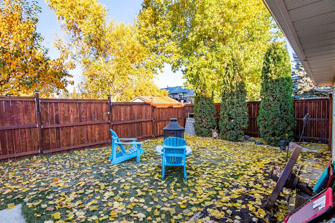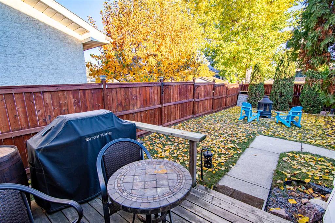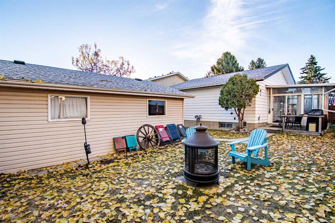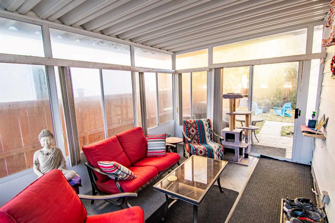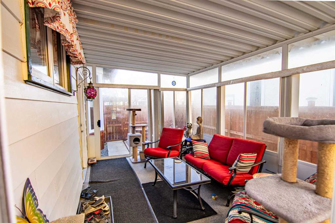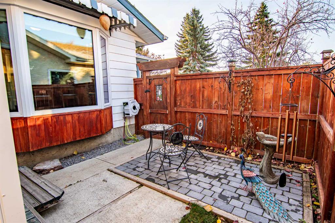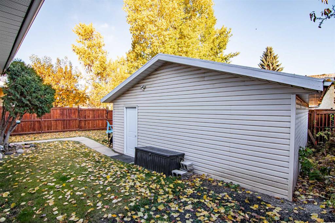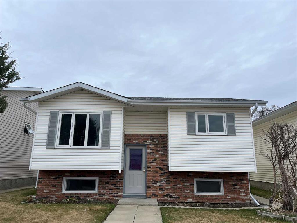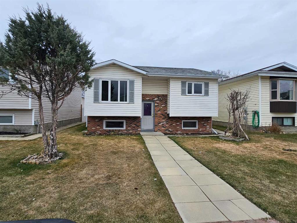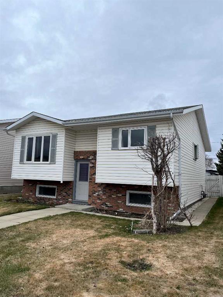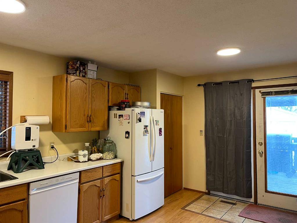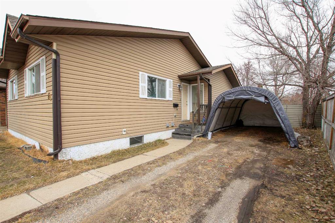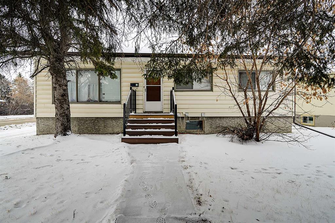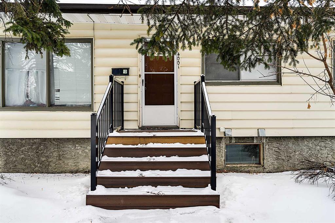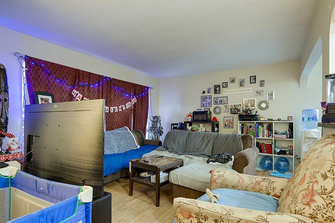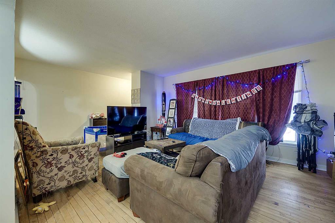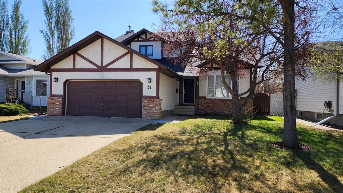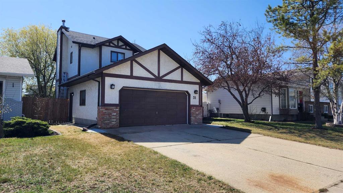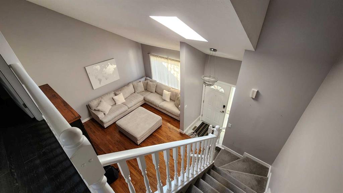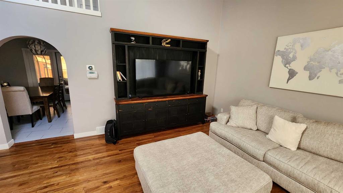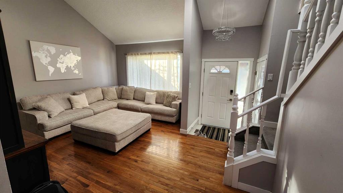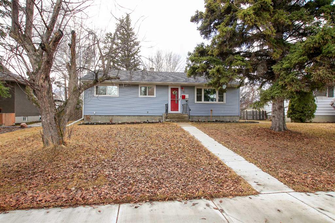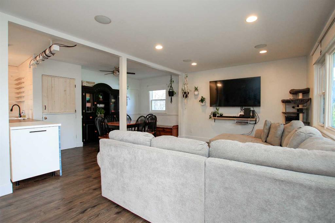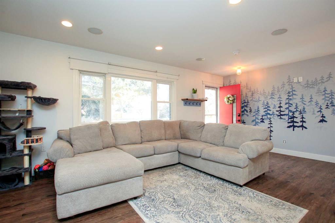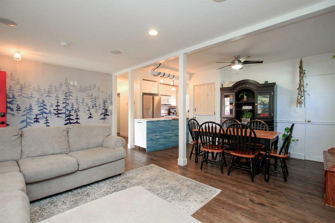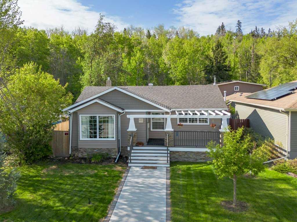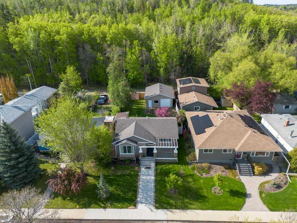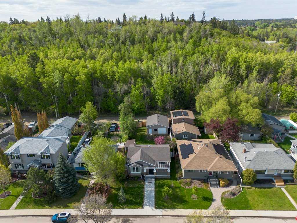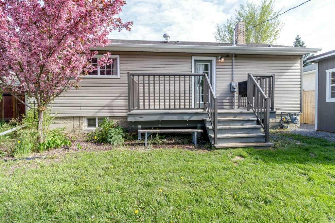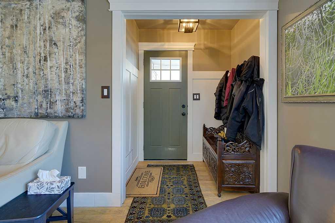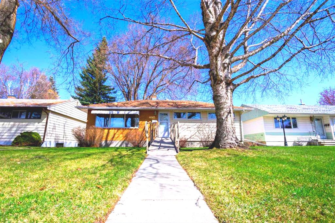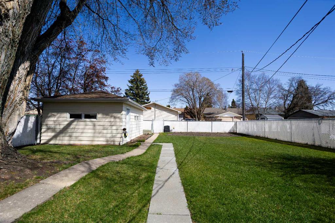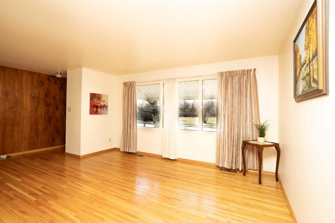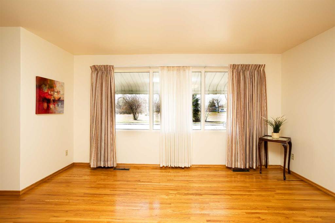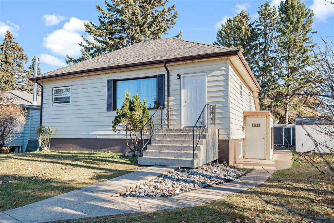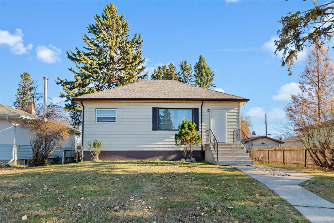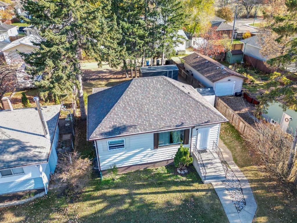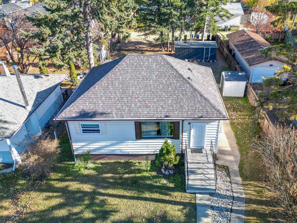56 Cole Street
Red Deer T4P 2E7
MLS® Number: A2218420
$ 430,000
3
BEDROOMS
2 + 0
BATHROOMS
1,141
SQUARE FEET
1980
YEAR BUILT
Nestled in the peaceful community of Clearview, this charming detached bungalow offers the perfect blend of comfort, space, and convenience for family living. Featuring three spacious bedrooms on the main level and two full bathrooms—including a private primary ensuite—this home is designed for easy, one-level living. The cozy, sunken living room with a wood-burning fireplace provides a warm and inviting space to relax, while the separate dining area and eat-in kitchen make entertaining a breeze. Step outside to enjoy a large fenced yard, a lovely three-season sunroom just off the kitchen, and a private, block-paved patio—ideal for gatherings or quiet mornings. Additional highlights include a two-car detached garage, ample storage throughout, and a prime location close to schools, parks, and shopping. This is a rare opportunity to join a welcoming, family-friendly neighborhood in an ideal setting.
| COMMUNITY | Clearview Meadows |
| PROPERTY TYPE | Detached |
| BUILDING TYPE | House |
| STYLE | Bungalow |
| YEAR BUILT | 1980 |
| SQUARE FOOTAGE | 1,141 |
| BEDROOMS | 3 |
| BATHROOMS | 2.00 |
| BASEMENT | Finished, Full |
| AMENITIES | |
| APPLIANCES | Dishwasher, Microwave, Refrigerator, Stove(s), Washer/Dryer, Water Softener |
| COOLING | None |
| FIREPLACE | Living Room, Stone, Wood Burning |
| FLOORING | Laminate, Linoleum |
| HEATING | Forced Air, Natural Gas |
| LAUNDRY | In Basement |
| LOT FEATURES | Back Lane, Back Yard, Front Yard, Private, Rectangular Lot, Street Lighting |
| PARKING | Double Garage Detached |
| RESTRICTIONS | None Known |
| ROOF | Asphalt Shingle |
| TITLE | Fee Simple |
| BROKER | Century 21 Maximum |
| ROOMS | DIMENSIONS (m) | LEVEL |
|---|---|---|
| Family Room | 17`0" x 12`3" | Lower |
| Storage | 10`9" x 9`7" | Lower |
| Game Room | 25`3" x 12`9" | Lower |
| Laundry | 12`2" x 12`9" | Lower |
| Living Room | 14`10" x 12`2" | Main |
| Dining Room | 10`6" x 9`4" | Main |
| Kitchen With Eating Area | 13`9" x 10`4" | Main |
| Bedroom | 10`3" x 8`6" | Main |
| Bedroom - Primary | 11`9" x 10`3" | Main |
| Bedroom | 11`3" x 8`4" | Main |
| 4pc Bathroom | 0`0" x 0`0" | Main |
| 3pc Ensuite bath | 0`0" x 0`0" | Main |


