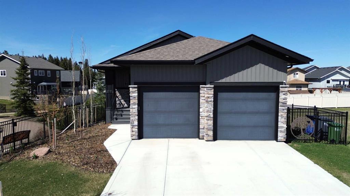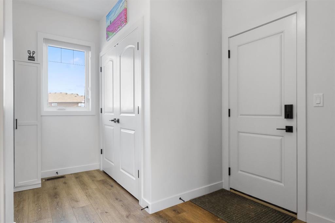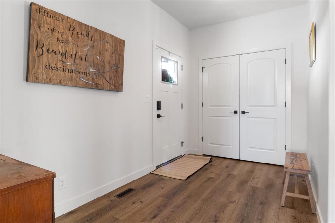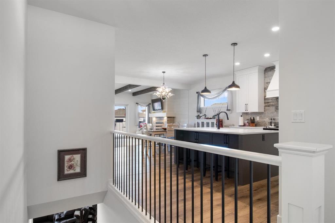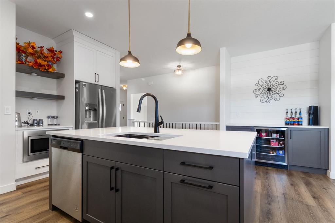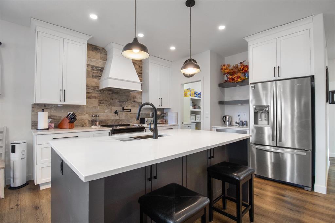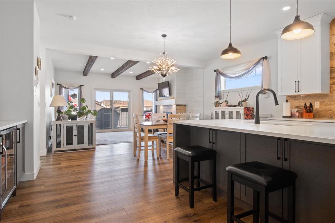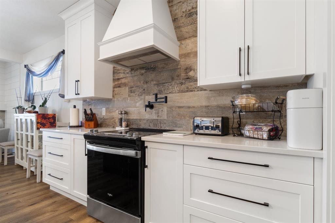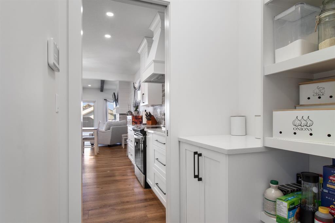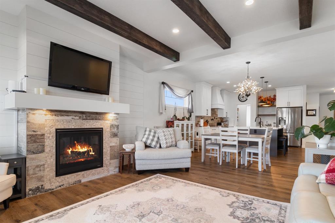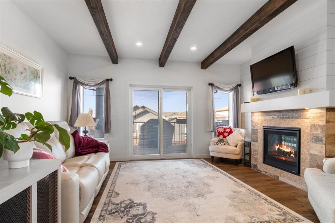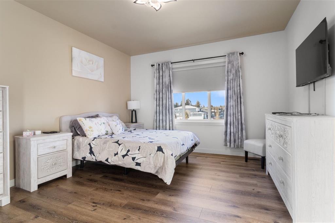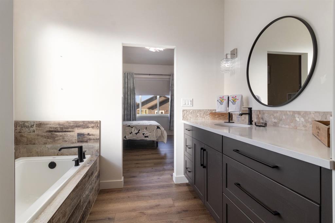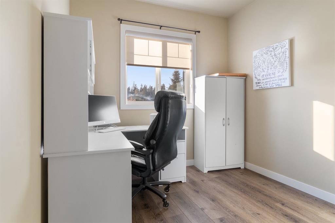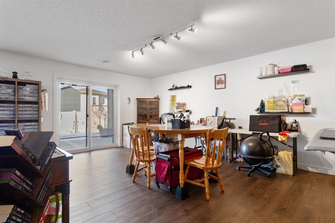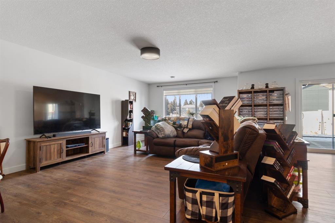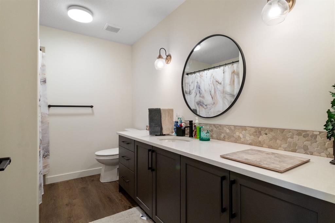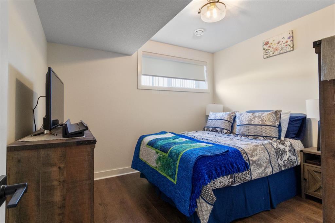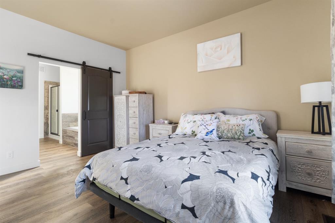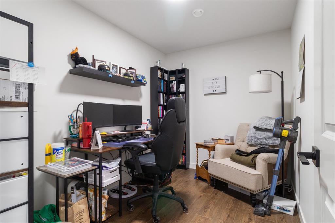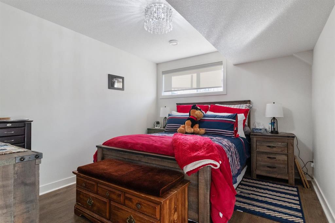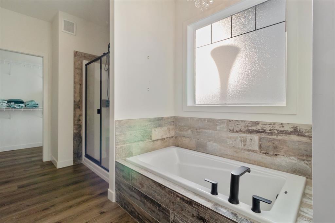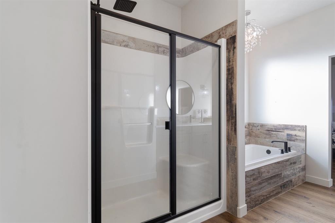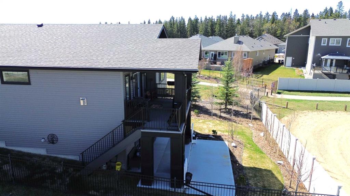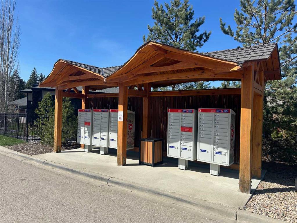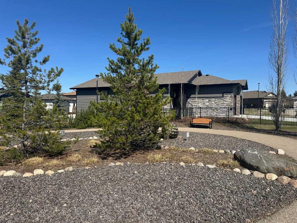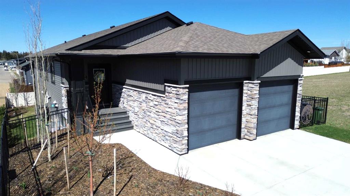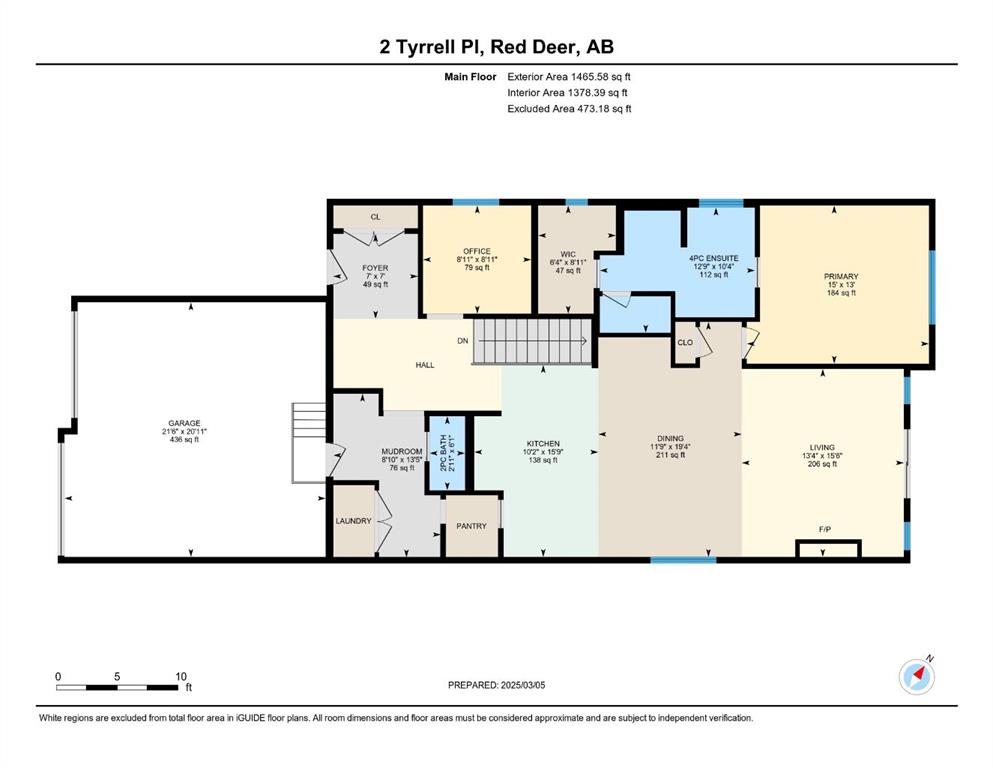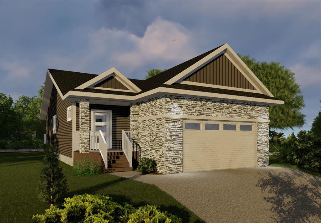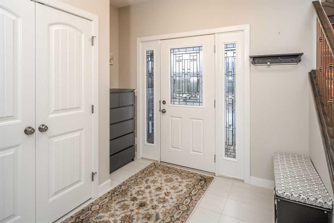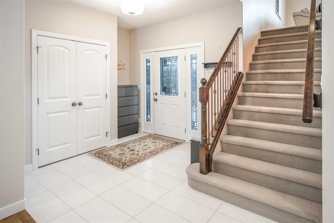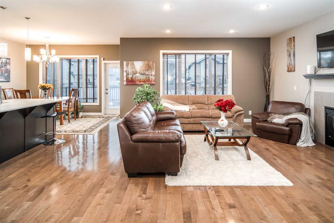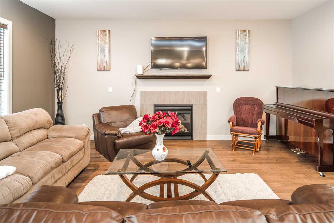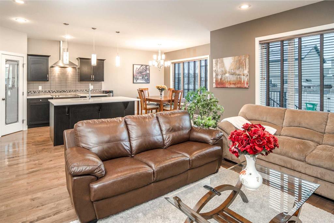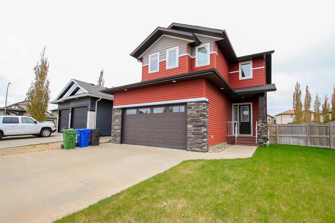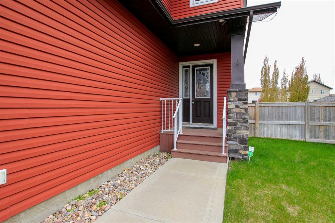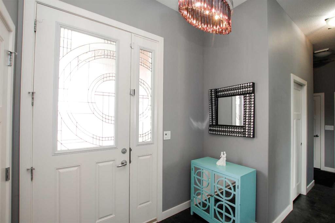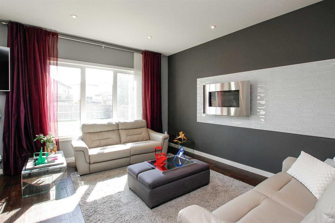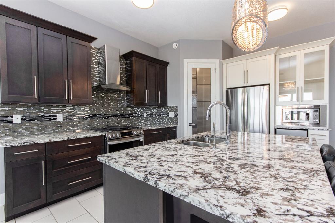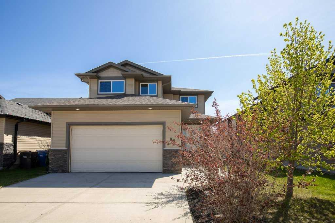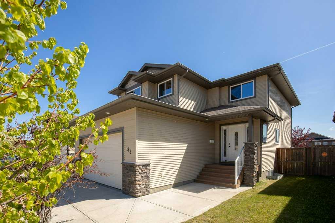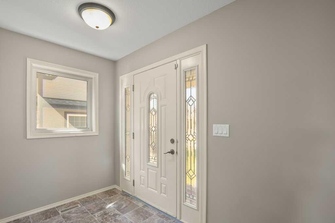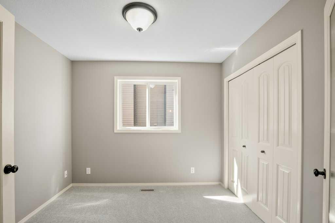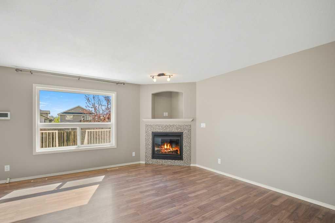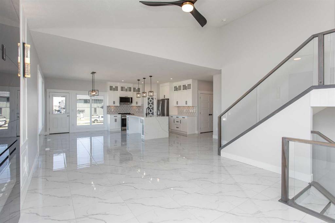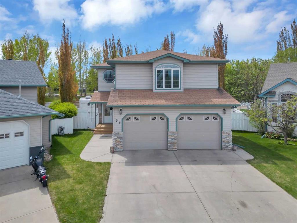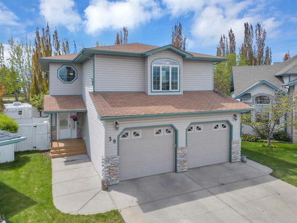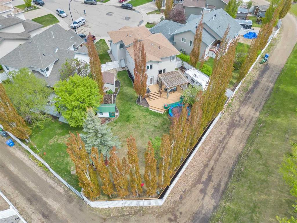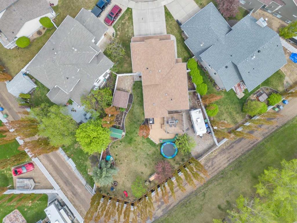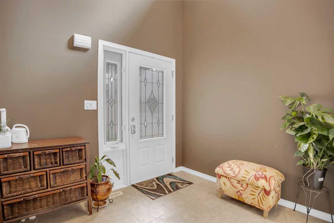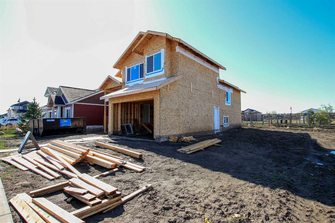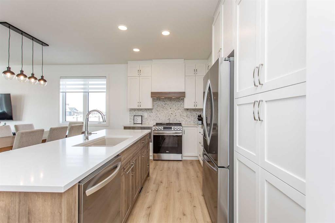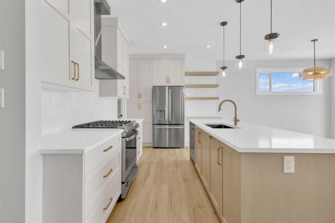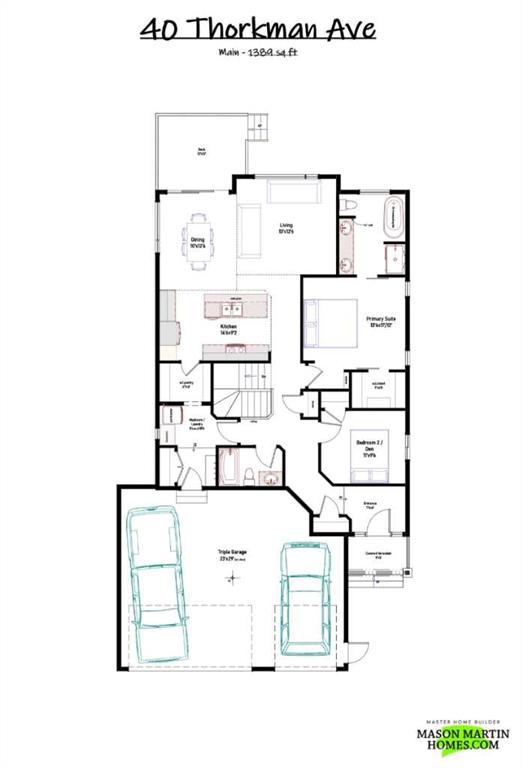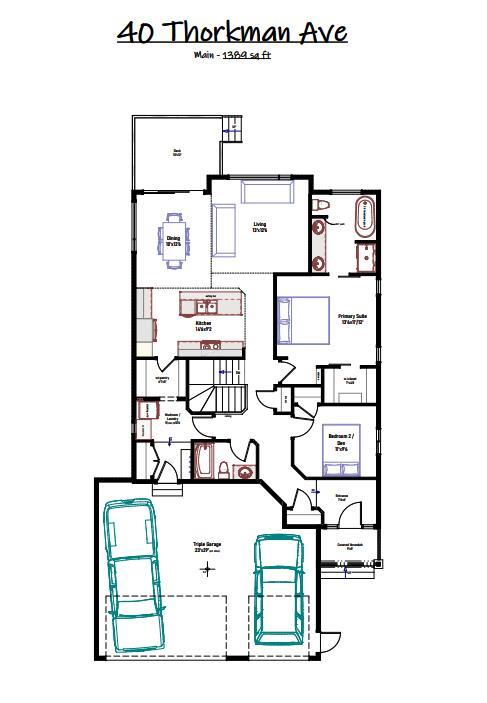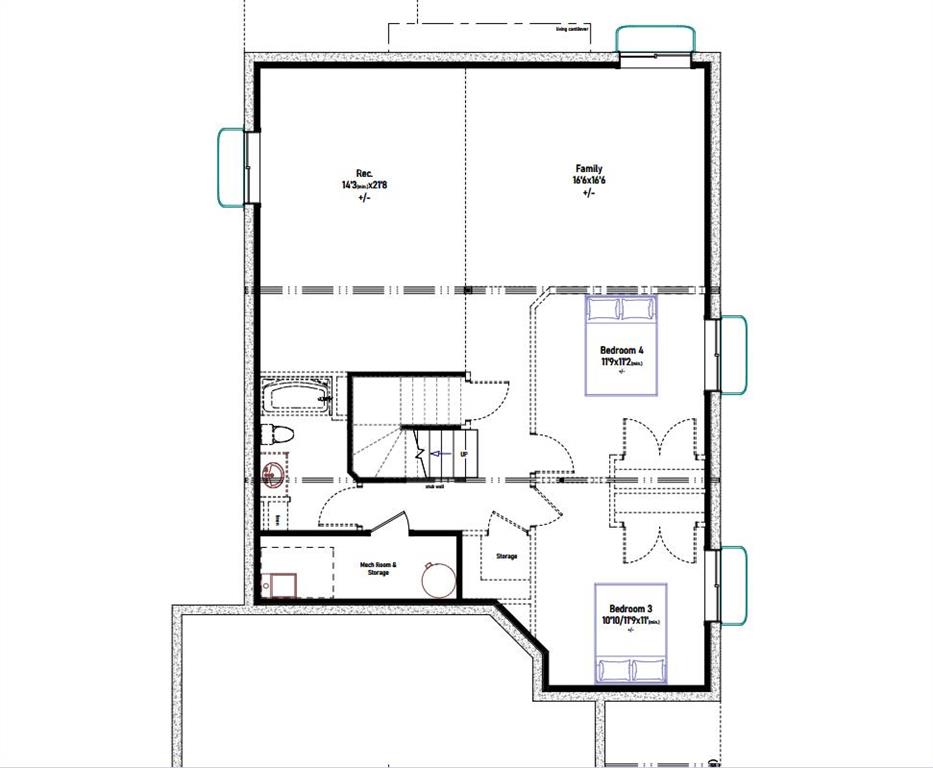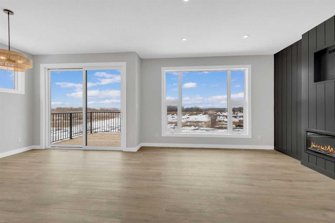2 Tyrrell Place
Red Deer T4P0T8
MLS® Number: A2198236
$ 679,900
3
BEDROOMS
2 + 1
BATHROOMS
1,465
SQUARE FEET
2022
YEAR BUILT
Welcome to this executive-style walkout bungalow, located in a highly desirable community "The Timber's". This home is designed for those who appreciate both beauty and functionality. Featuring a spacious, open-concept layout, the main floor is a perfect blend of style and comfort. The master suite is a true retreat, with a well-appointed ensuite offering a soaker tub, separate shower and great sized walk in closet. The main floor also boasts a versatile den or office space, perfect for working from home or a quiet reading nook. Conveniently located on the main floor, the laundry room offers added functionality and ease of living. The heart of this home is the open-concept kitchen, dining, and living room area, which is ideal for entertaining. The kitchen is complete with quartz countertops, two tones cabinetry, a convenient pot filler, and rustic wood beams that add a touch of charm. The dry bar or coffee station with a beverage cooler is an added bonus, making it even easier to entertain or enjoy your favorite drinks at any time and the walk-through pantry ensures you have plenty of storage space. Garden doors lead to a covered patio, providing seamless indoor-outdoor living, where you can relax and enjoy your surroundings. The large walkout basement offers even more space to suit your needs, with two additional bedrooms, a full bath, and a versatile space that could serve as an office, small gym, or additional storage. With a small condo fee that covers snow removal and landscaping, you can enjoy the beauty of your surroundings without the hassle of maintenance.
| COMMUNITY | Timberstone |
| PROPERTY TYPE | Detached |
| BUILDING TYPE | House |
| STYLE | Bungalow |
| YEAR BUILT | 2022 |
| SQUARE FOOTAGE | 1,465 |
| BEDROOMS | 3 |
| BATHROOMS | 3.00 |
| BASEMENT | Finished, Full, Walk-Out To Grade |
| AMENITIES | |
| APPLIANCES | Bar Fridge, Central Air Conditioner, Dishwasher, Garage Control(s), Microwave, Refrigerator, Stove(s), Washer/Dryer, Window Coverings |
| COOLING | Central Air |
| FIREPLACE | Gas |
| FLOORING | Carpet, Laminate, Vinyl |
| HEATING | In Floor, Forced Air |
| LAUNDRY | Main Level |
| LOT FEATURES | Back Yard, Corner Lot, Low Maintenance Landscape |
| PARKING | Double Garage Attached |
| RESTRICTIONS | None Known |
| ROOF | Asphalt Shingle |
| TITLE | Fee Simple |
| BROKER | Royal Lepage Network Realty Corp. |
| ROOMS | DIMENSIONS (m) | LEVEL |
|---|---|---|
| Family Room | 27`7" x 25`6" | Basement |
| Bedroom | 10`5" x 10`6" | Basement |
| Bedroom | 12`4" x 10`6" | Basement |
| 4pc Bathroom | Basement | |
| Den | 10`6" x 7`6" | Basement |
| Storage | 3`7" x 7`2" | Basement |
| Foyer | 7`0" x 7`0" | Main |
| Office | 8`11" x 8`11" | Main |
| Eat in Kitchen | 15`9" x 10`2" | Main |
| Dining Room | 19`4" x 11`9" | Main |
| Living Room | 15`6" x 13`4" | Main |
| Bedroom - Primary | 13`0" x 15`0" | Main |
| 4pc Ensuite bath | Main | |
| 2pc Bathroom | Main |



