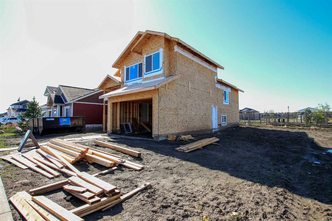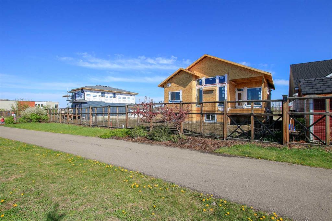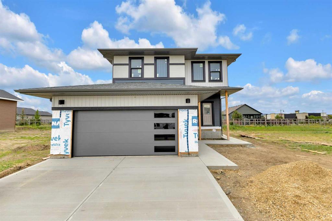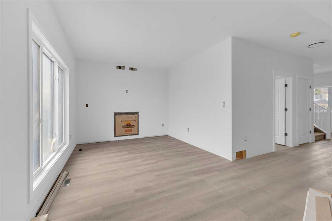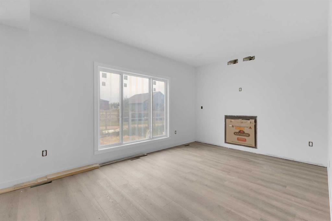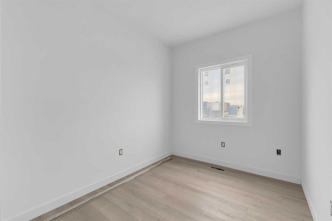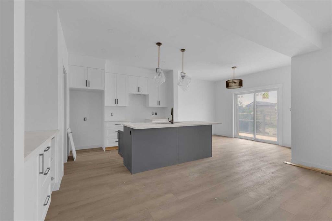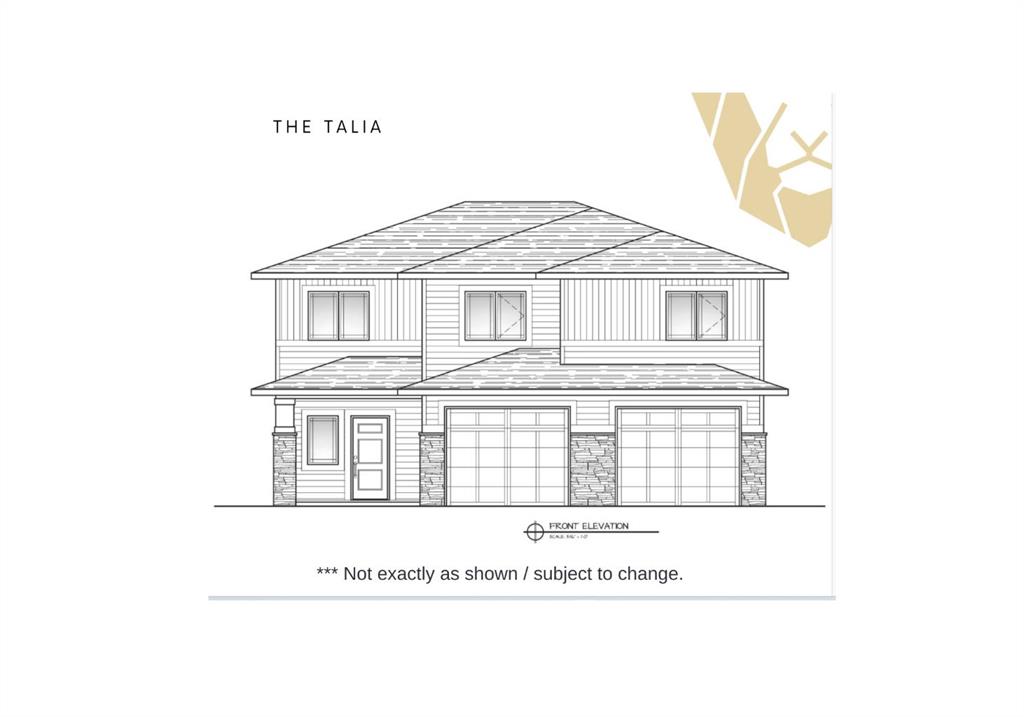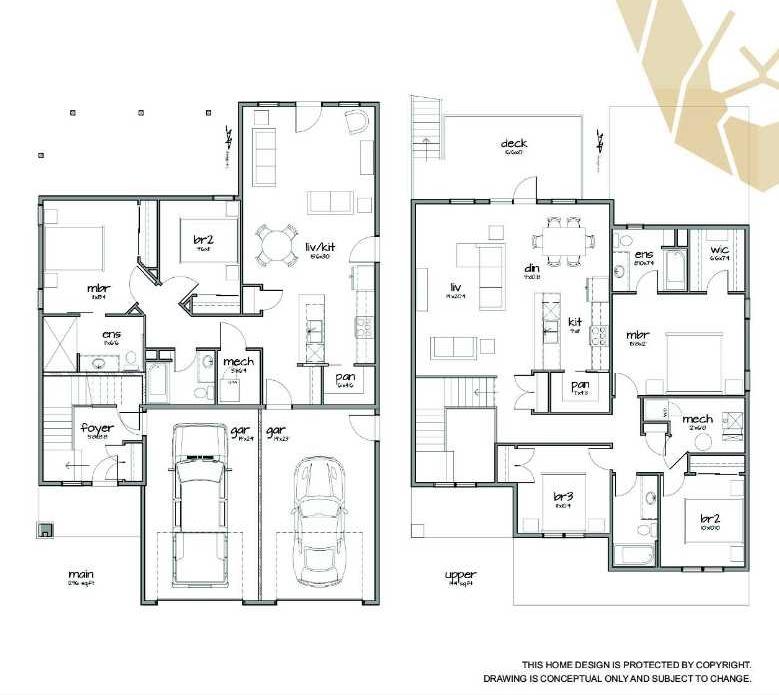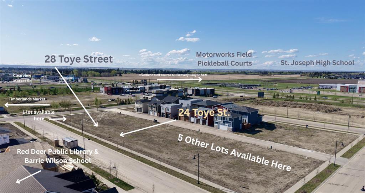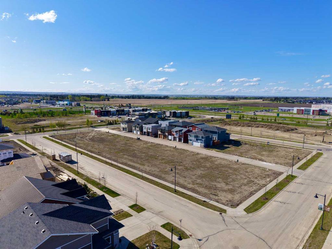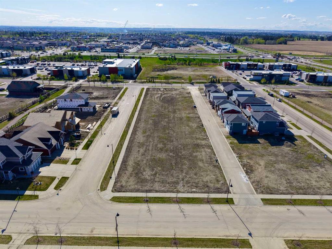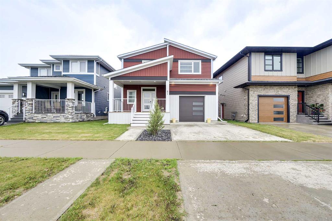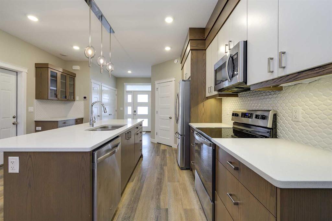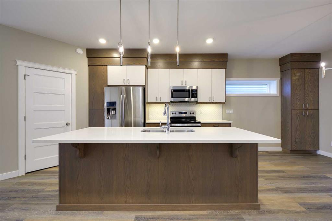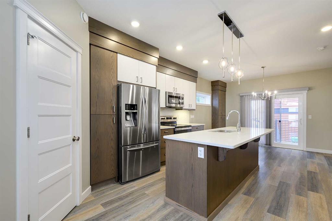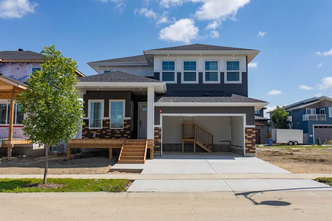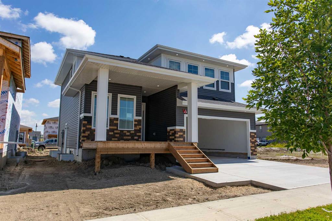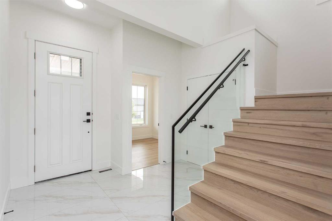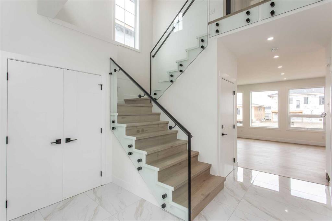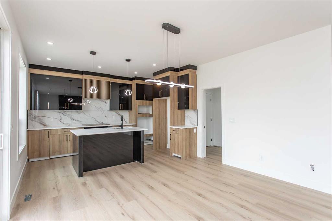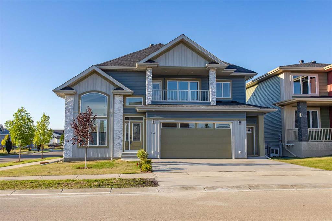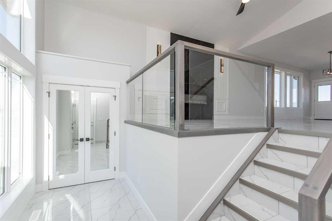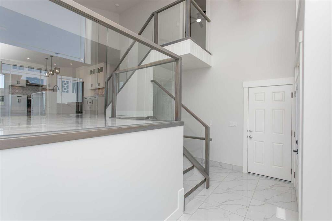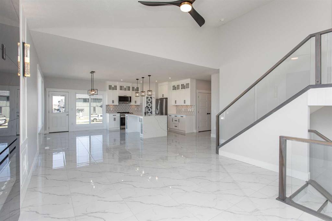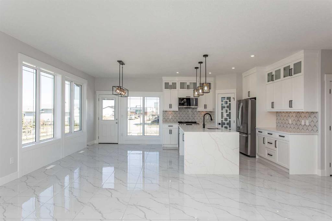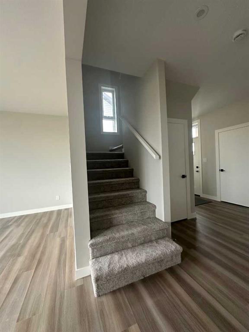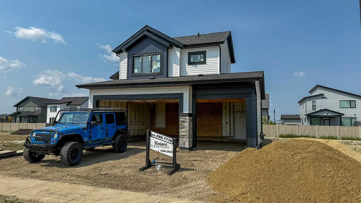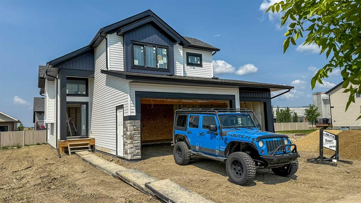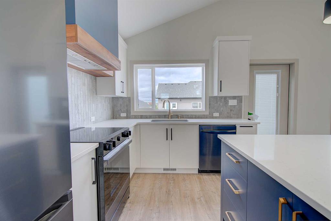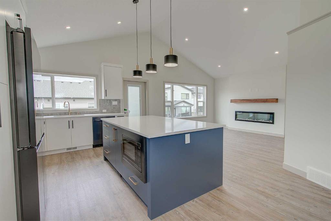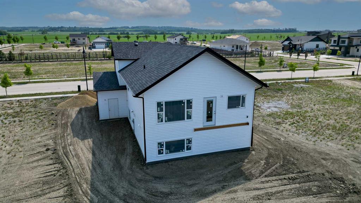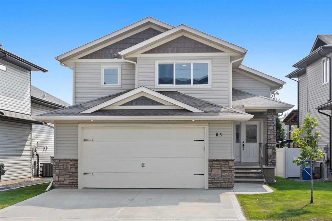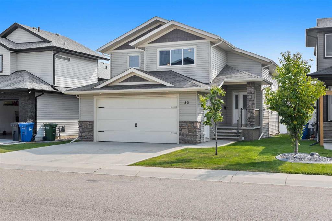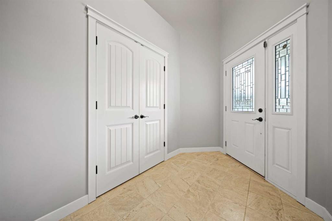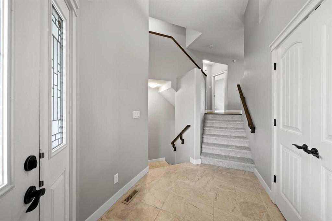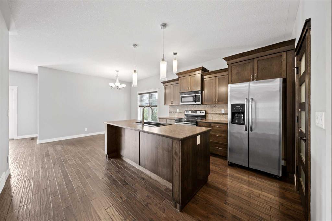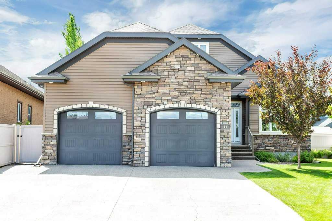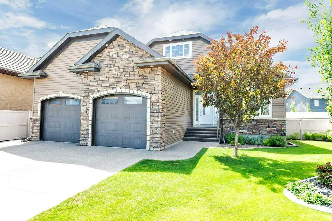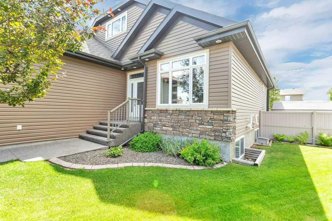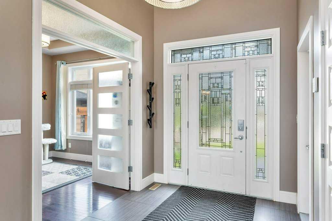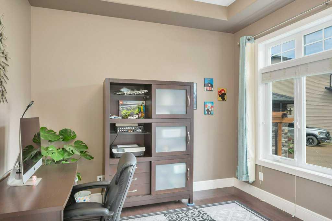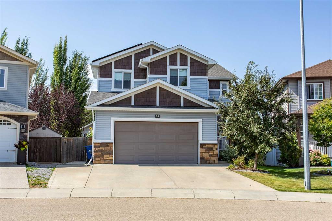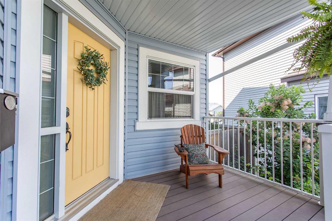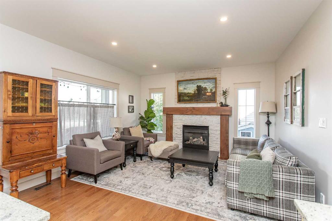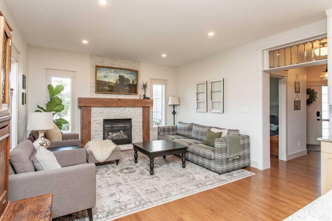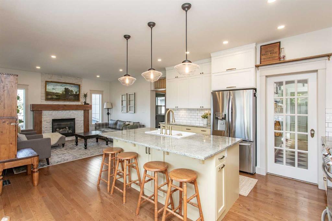11 Toye Street
Red Deer T4P 0Y5
MLS® Number: A2221537
$ 699,900
3
BEDROOMS
2 + 0
BATHROOMS
1,718
SQUARE FEET
2025
YEAR BUILT
BRAND NEW MODIFIED BI-LEVEL IN TIMBERLANDS NORTH ~ 3 BEDROOMS, 2 BATHROOMS AND OVER 1700 SQ. FT. ABOVE GRADE ~ WALK-UP BASEMENT WITH BUILDER PLANS FOR A SUITE ~ Covered front entry lead to a large foyer with raised ceilings that open to the upper level ~ Open concept main floor layout with vinyl plank flooring ~The living room features vaulted ceilings and is centred by a cozy fireplace ~ The kitchen offers a functional layout with ample cabinets, stone countertops, tile backsplash, large island with an eating bar and a Buttler's Pantry ~ 2 main floor bedrooms are both a generous size and are conveniently located next to a 4 piece bathroom ~ Open staircase overlooks the main floor and leads to the upper level loft/flex space and centrally located laundry ~ Just off the loft is the primary suite featuring vaulted ceilings, a spa like ensuite with dual sinks, a walk in shower and soaker tub, plus a large walk in closet with built in organizers ~ The walk up basement offers large above grade windows and a separate entry ~ Builder plans include an open concept two bedroom suite with laundry (subject to City approval) ~ Double attached garage ~ Sunny south facing backyard backs on to a walking trail ~ Excellent location; Timberlands North is conveniently located in northeast Red Deer minutes to multiple shopping plazas (grocery stores, dining, medical clinics, fitness facilities), easy access to 67th St. and Hwy 2, features beautifully planned streetscapes, walking trails, green spaces and playgrounds, and is walking distance to multiple schools ~ Includes Alberta's New Home Owner Warranty ~ Construction to be completed approx. September 2025.
| COMMUNITY | Timberlands North |
| PROPERTY TYPE | Detached |
| BUILDING TYPE | House |
| STYLE | Modified Bi-Level |
| YEAR BUILT | 2025 |
| SQUARE FOOTAGE | 1,718 |
| BEDROOMS | 3 |
| BATHROOMS | 2.00 |
| BASEMENT | Separate/Exterior Entry, Full, Unfinished, Walk-Up To Grade |
| AMENITIES | |
| APPLIANCES | Built-In Oven, Dishwasher, Electric Stove, Gas Stove, Microwave, Refrigerator |
| COOLING | None |
| FIREPLACE | Electric |
| FLOORING | Carpet, Vinyl Plank |
| HEATING | Forced Air, Natural Gas |
| LAUNDRY | Upper Level |
| LOT FEATURES | Back Yard |
| PARKING | Double Garage Attached |
| RESTRICTIONS | None Known |
| ROOF | Asphalt Shingle |
| TITLE | Fee Simple |
| BROKER | Lime Green Realty Central |
| ROOMS | DIMENSIONS (m) | LEVEL |
|---|---|---|
| Kitchen | 13`3" x 9`9" | Main |
| Dining Room | 11`0" x 11`0" | Main |
| Great Room | 15`9" x 12`8" | Main |
| Bedroom | 11`3" x 10`8" | Main |
| Bedroom | 11`3" x 9`8" | Main |
| 4pc Bathroom | Main | |
| Loft | 11`5" x 5`10" | Upper |
| Bedroom - Primary | 15`3" x 12`0" | Upper |
| Walk-In Closet | 7`7" x 7`4" | Upper |
| 5pc Ensuite bath | Upper |



