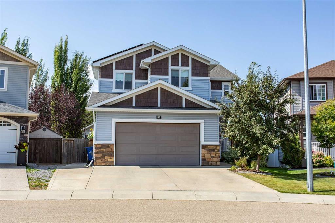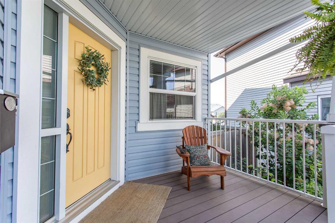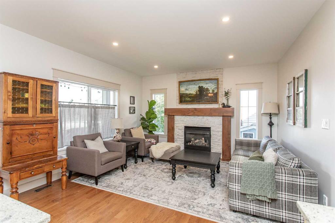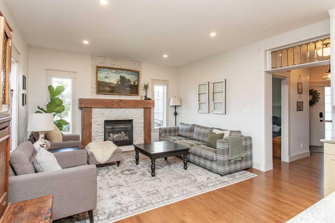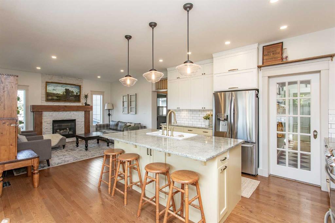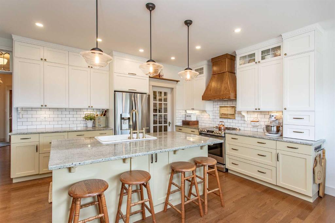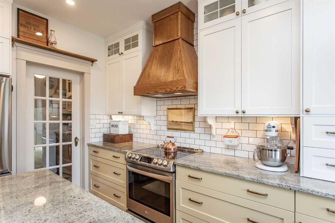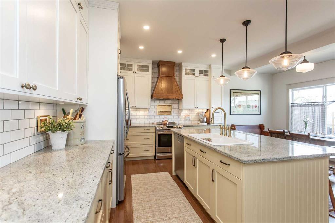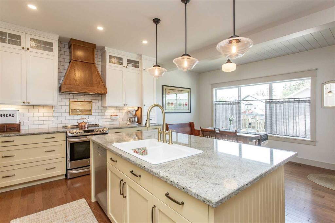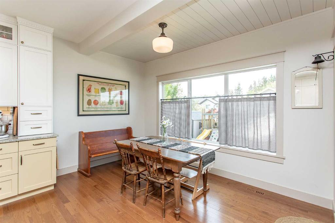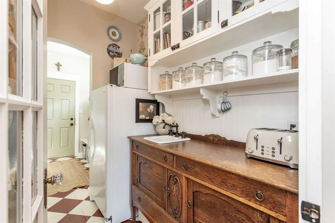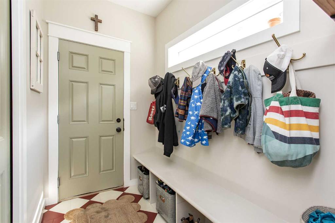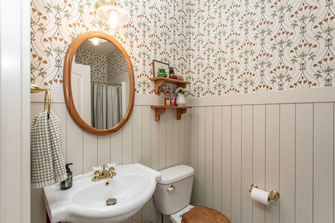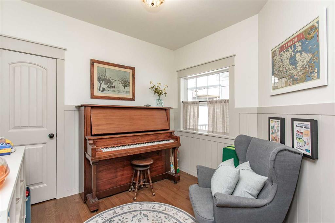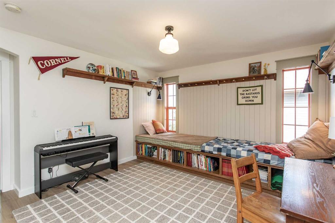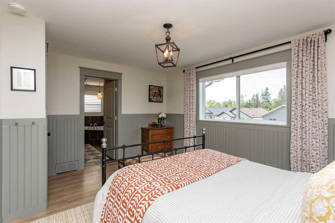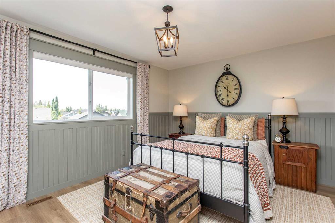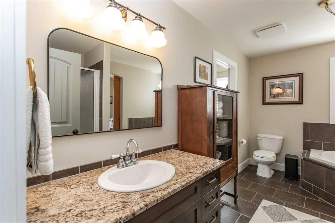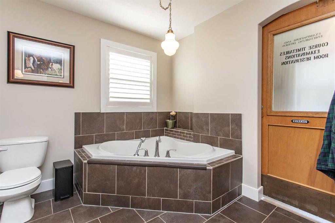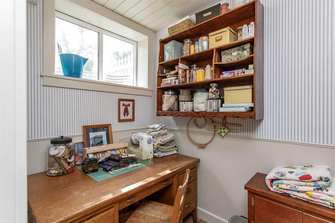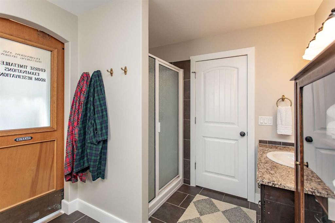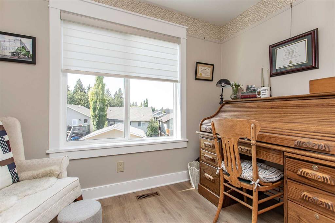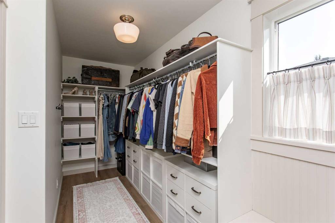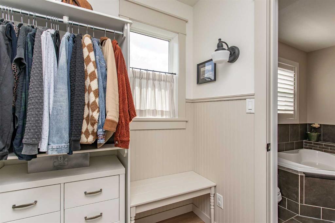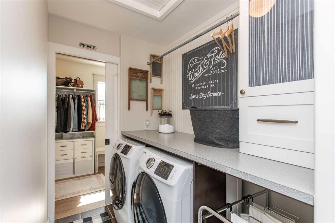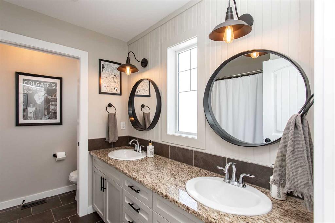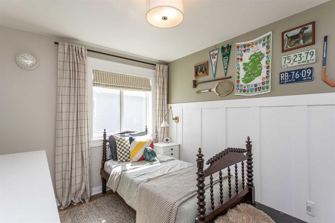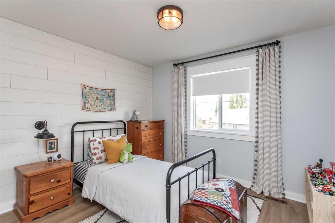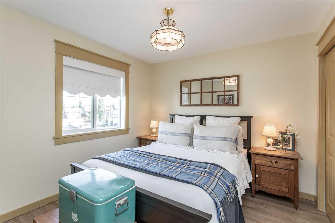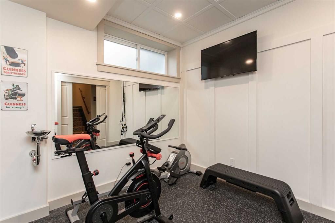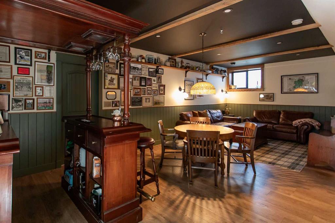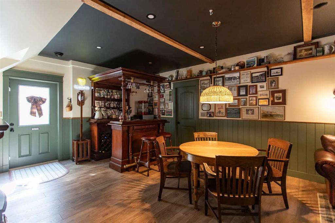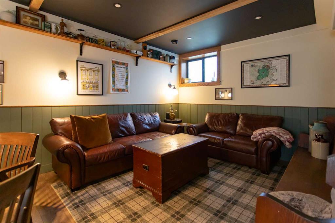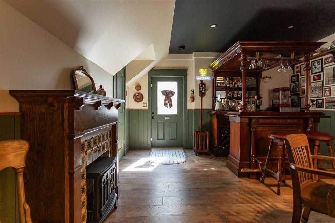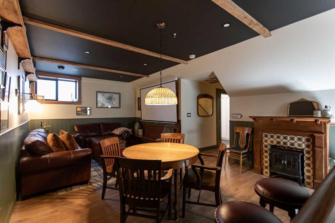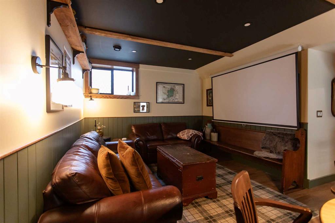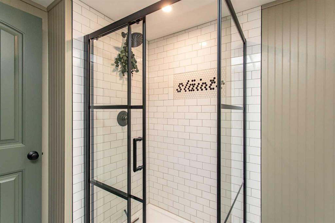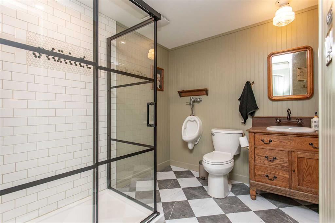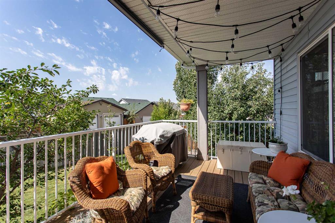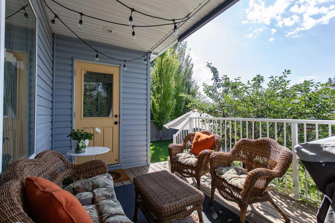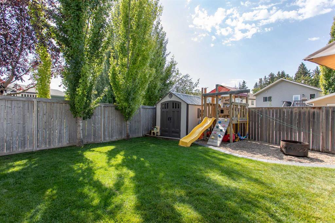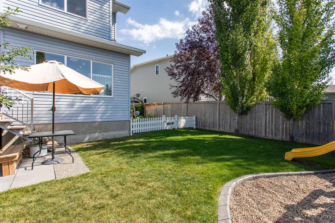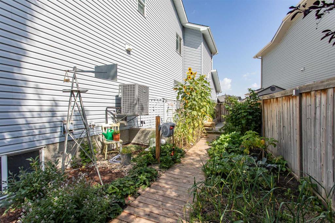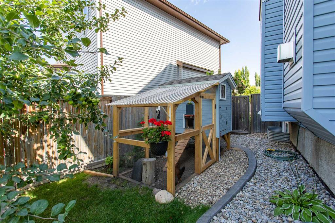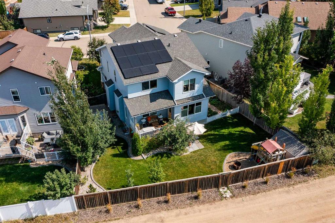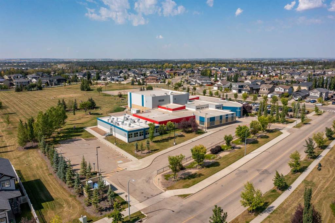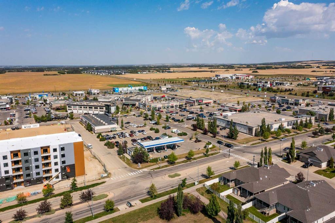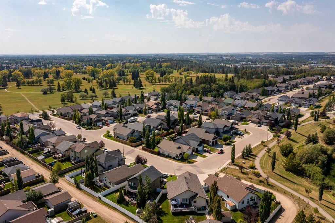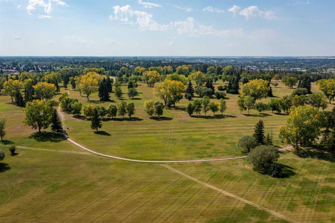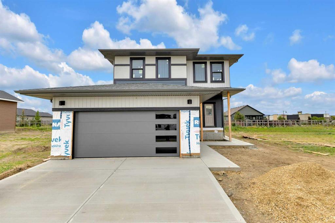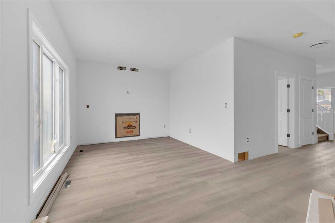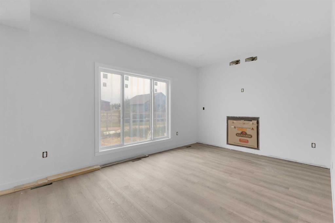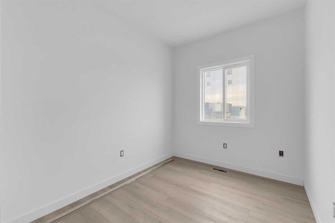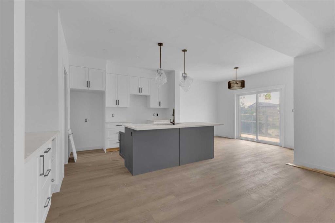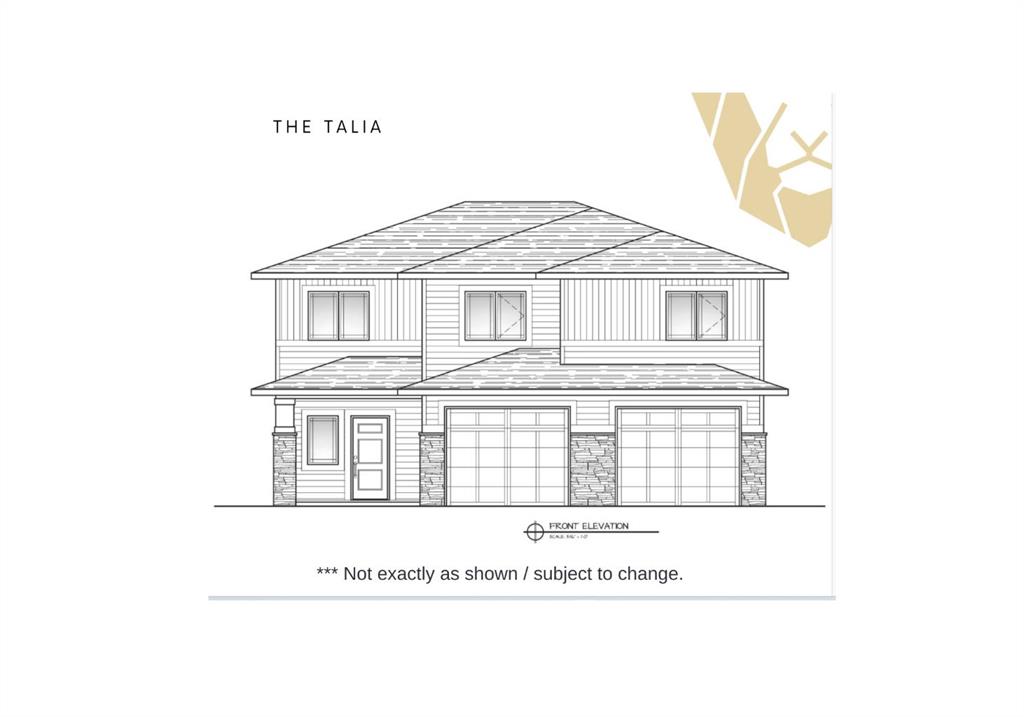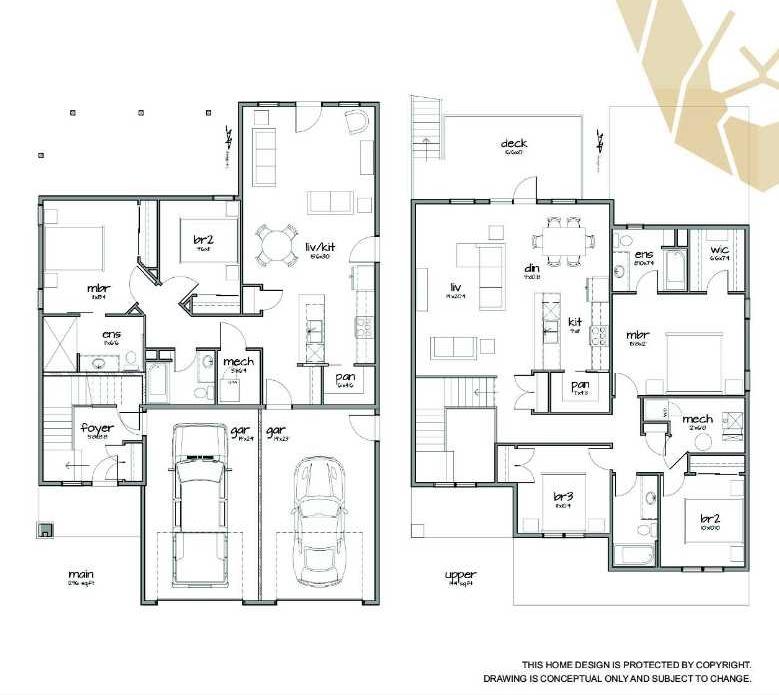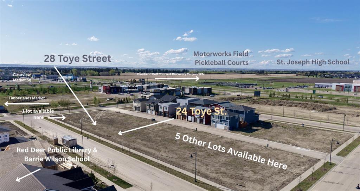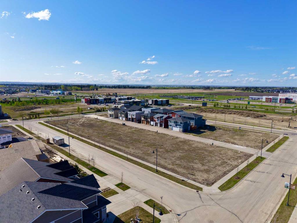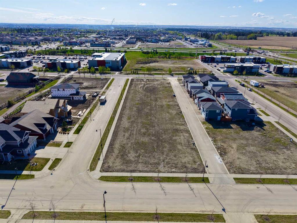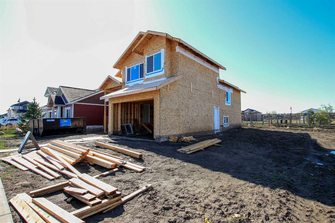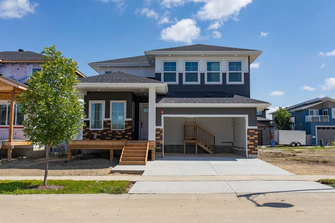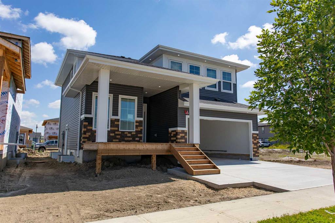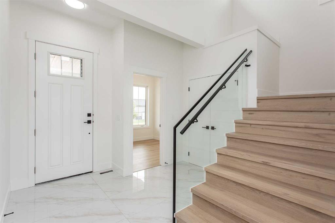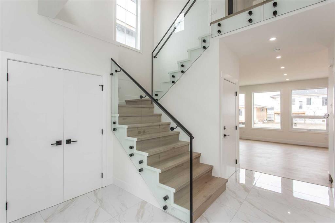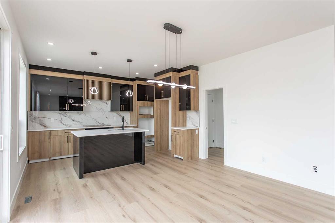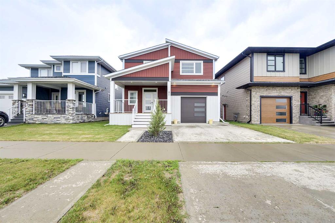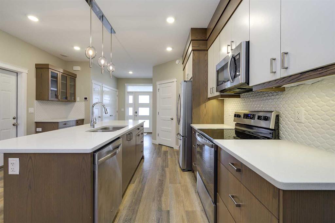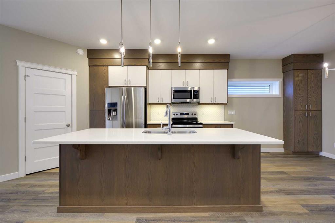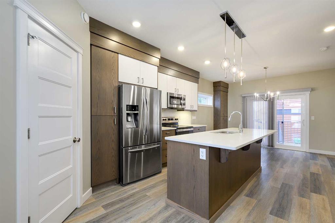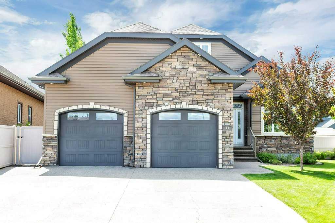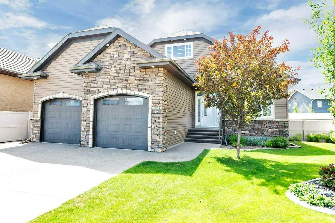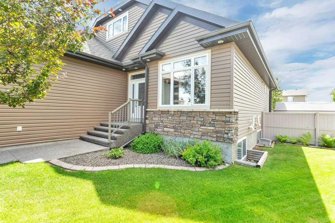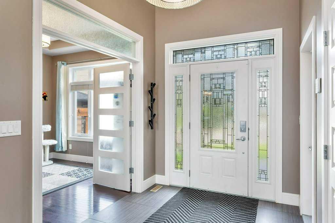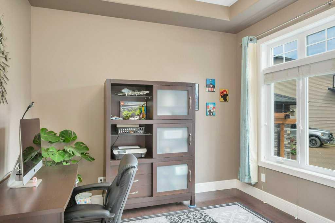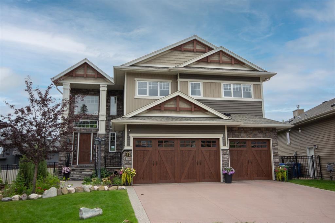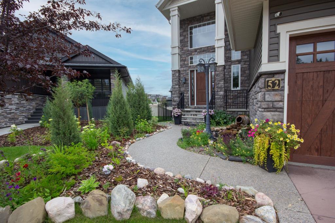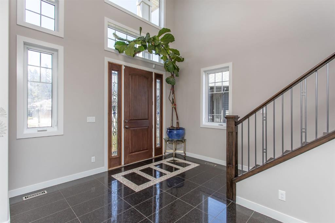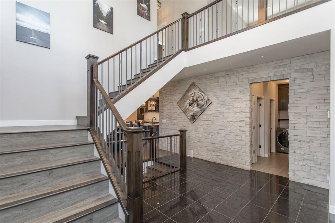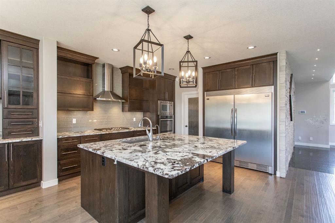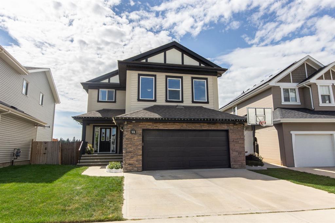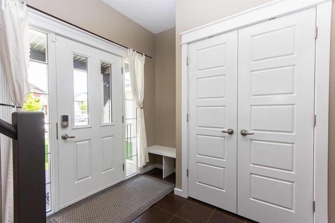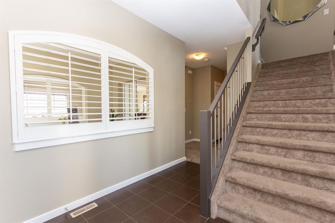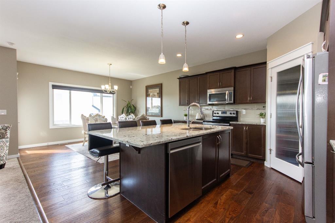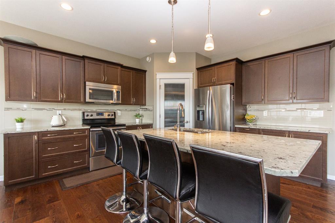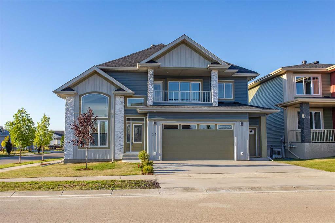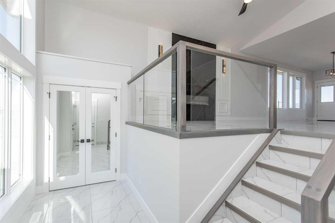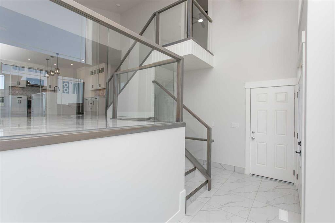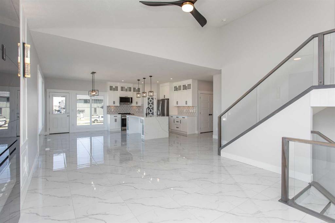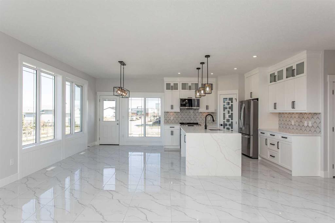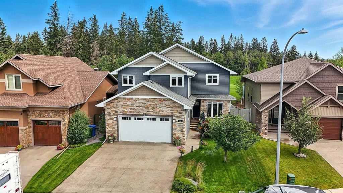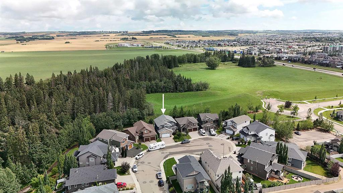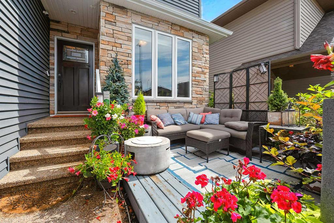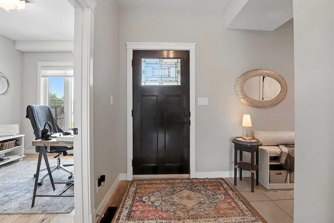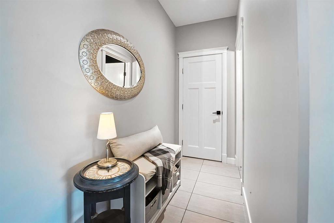32 Carter Close
Red Deer T4P 0G5
MLS® Number: A2253653
$ 809,900
6
BEDROOMS
4 + 0
BATHROOMS
2,314
SQUARE FEET
2011
YEAR BUILT
If you're seeking the ideal blend of sophistication and practicality, your search ends here. Welcome to 32 Carter Close, where elegance greets you the moment you arrive. The inviting front porch draws you into this charming and functional residence. As you step inside, you'll be welcomed by rich hardwood floors that guide you to the bright and spacious main level, featuring a chef's kitchen equipped with gleaming stainless steel appliances, a substantial island topped with granite, stylish lighting fixtures, and a convenient walk-through pantry. The dining area offers ample space for large family gatherings, while the living room boasts an expansive array of windows and a cozy gas fireplace, perfect for those chilly autumn nights. The main floor also includes a generously sized bedroom that can easily serve as an office, along with a practical three-piece bathroom. Ascend to the second level, where a spacious bonus area awaits, complete with built-in window seats and cabinets. The large master bedroom, adorned with elegant wainscoting, leads to a functional four-piece en suite featuring a separate soaker tub and shower. A convenient office area adjacent to the en suite could effortlessly function as a nursery. Three additional spacious bedrooms on this floor provide ample room for a growing family. Plus, the second level is equipped with a full five-piece bathroom featuring a dual vanity, and a laundry room with a folding table and built-in storage solutions. The basement boasts a sixth bedroom, a chic and distinctive four-piece bathroom, and your very own private Irish pub with a custom bar, perfect for entertaining or enjoying game nights. Additionally, the basement includes a walk-up entry to the backyard, offering potential for roommates or guests with their own separate entrance. Step outside to discover a west-facing covered deck and a large, fully landscaped, and secluded backyard that offers plenty of space for play areas, a garden, and even your own chicken coop. The spacious double garage is heated, providing ample room for vehicles and extra storage. This home is filled with unique features, including historic accent doors, air conditioning, on-demand hot water, hot and cold water outdoor taps and a brand-new solar power system. Conveniently situated on a tranquil close, this property is within walking distance to schools, shopping, and cafés, and just a stone's throw from the Michener walking trails. This home truly embodies the complete package.
| COMMUNITY | Clearview Ridge |
| PROPERTY TYPE | Detached |
| BUILDING TYPE | House |
| STYLE | 2 Storey |
| YEAR BUILT | 2011 |
| SQUARE FOOTAGE | 2,314 |
| BEDROOMS | 6 |
| BATHROOMS | 4.00 |
| BASEMENT | Finished, Full |
| AMENITIES | |
| APPLIANCES | Dishwasher, Electric Stove, Range Hood, Refrigerator, Washer/Dryer |
| COOLING | Central Air |
| FIREPLACE | Gas |
| FLOORING | Hardwood, Tile, Vinyl Plank |
| HEATING | Forced Air |
| LAUNDRY | Upper Level |
| LOT FEATURES | Landscaped |
| PARKING | Double Garage Attached, Heated Garage |
| RESTRICTIONS | None Known |
| ROOF | Asphalt Shingle |
| TITLE | Fee Simple |
| BROKER | Royal LePage Network Realty Corp. |
| ROOMS | DIMENSIONS (m) | LEVEL |
|---|---|---|
| Game Room | 27`4" x 14`2" | Basement |
| Other | 7`8" x 7`0" | Basement |
| Bedroom | 9`4" x 9`3" | Basement |
| 4pc Bathroom | 0`0" x 0`0" | Basement |
| Storage | 0`0" x 0`0" | Basement |
| Storage | 0`0" x 0`0" | Basement |
| Furnace/Utility Room | 0`0" x 0`0" | Basement |
| Kitchen | 14`6" x 14`4" | Main |
| Living Room | 13`7" x 14`4" | Main |
| Dining Room | 13`0" x 5`11" | Main |
| Bedroom | 9`5" x 9`11" | Main |
| 3pc Bathroom | 0`0" x 0`0" | Main |
| Bedroom - Primary | 14`7" x 11`3" | Upper |
| Bedroom | 11`5" x 12`4" | Upper |
| Bedroom | 10`2" x 10`1" | Upper |
| 5pc Bathroom | 0`0" x 0`0" | Upper |
| 4pc Ensuite bath | 0`0" x 0`0" | Upper |
| Family Room | 14`7" x 12`3" | Upper |
| Office | 10`0" x 6`2" | Upper |
| Laundry | 0`0" x 0`0" | Upper |
| Walk-In Closet | 0`0" x 0`0" | Upper |
| Bedroom | 11`2" x 9`0" | Upper |

