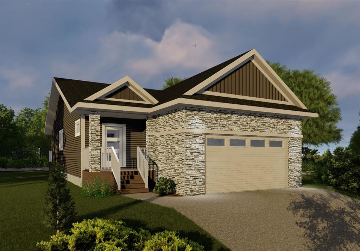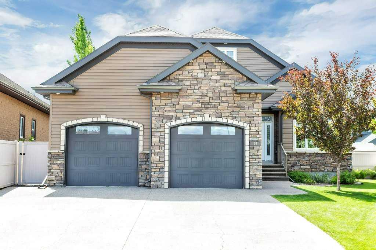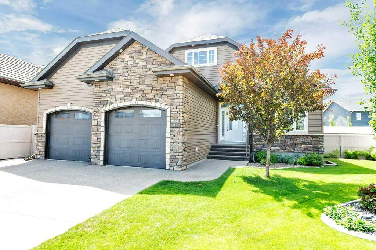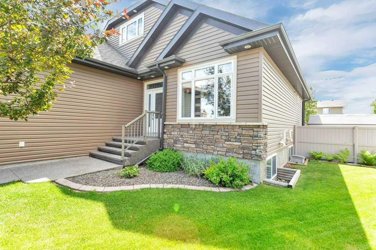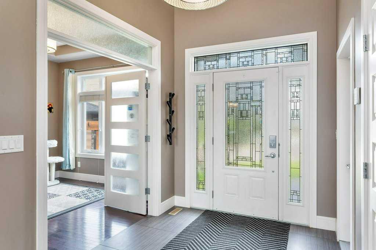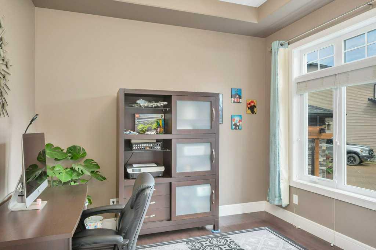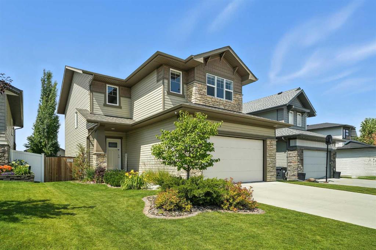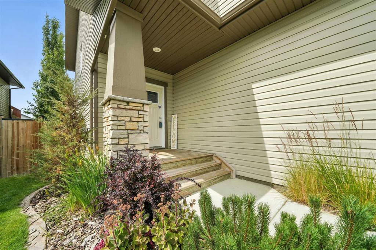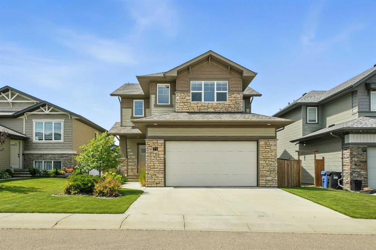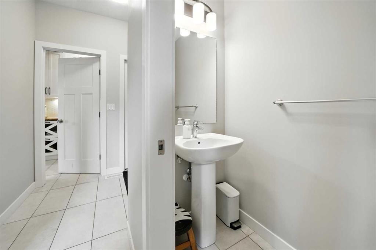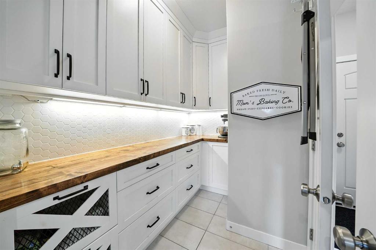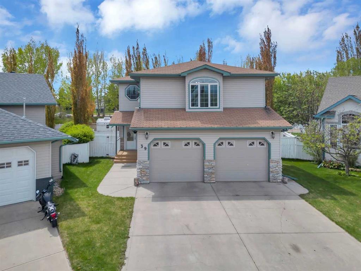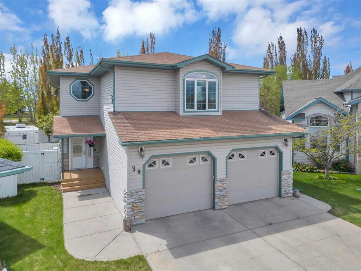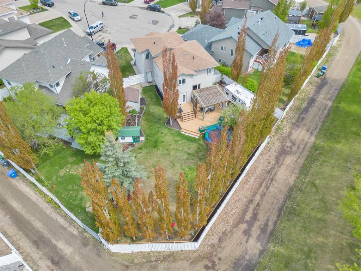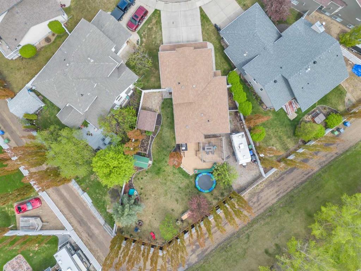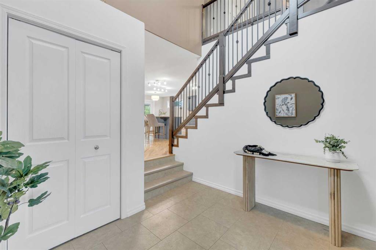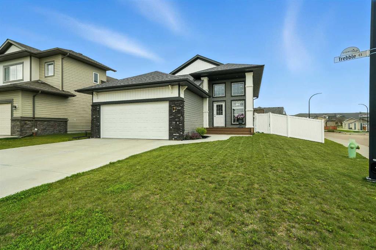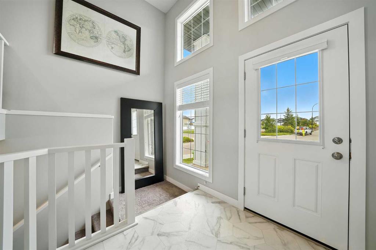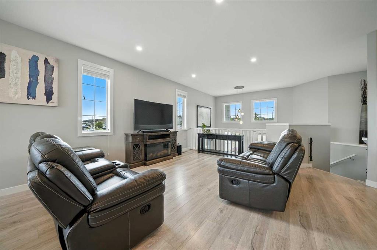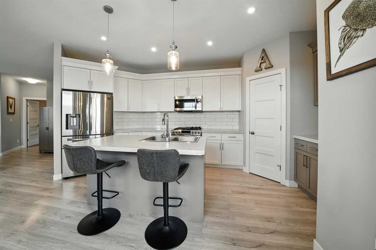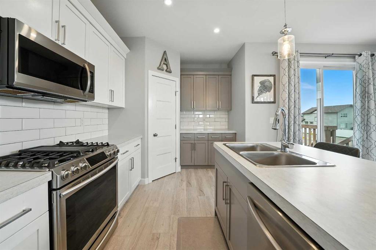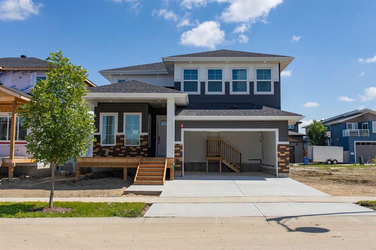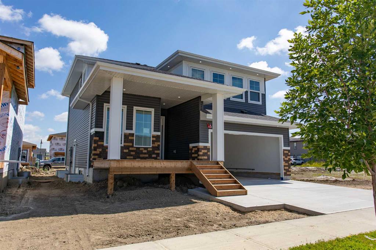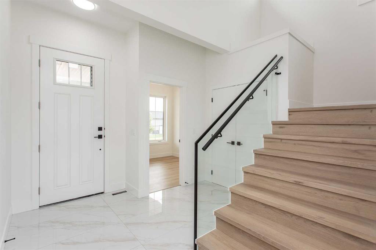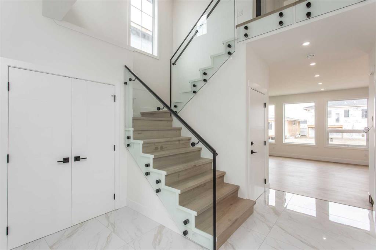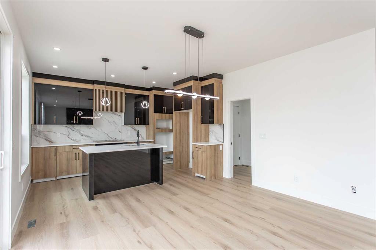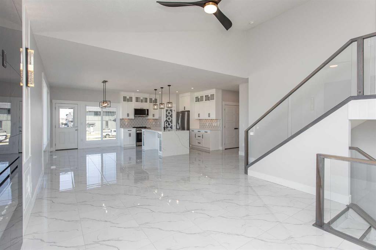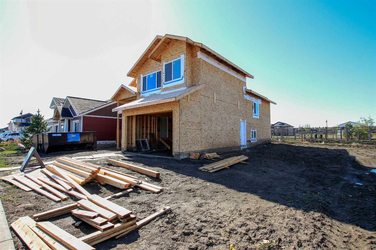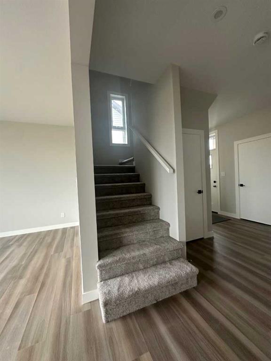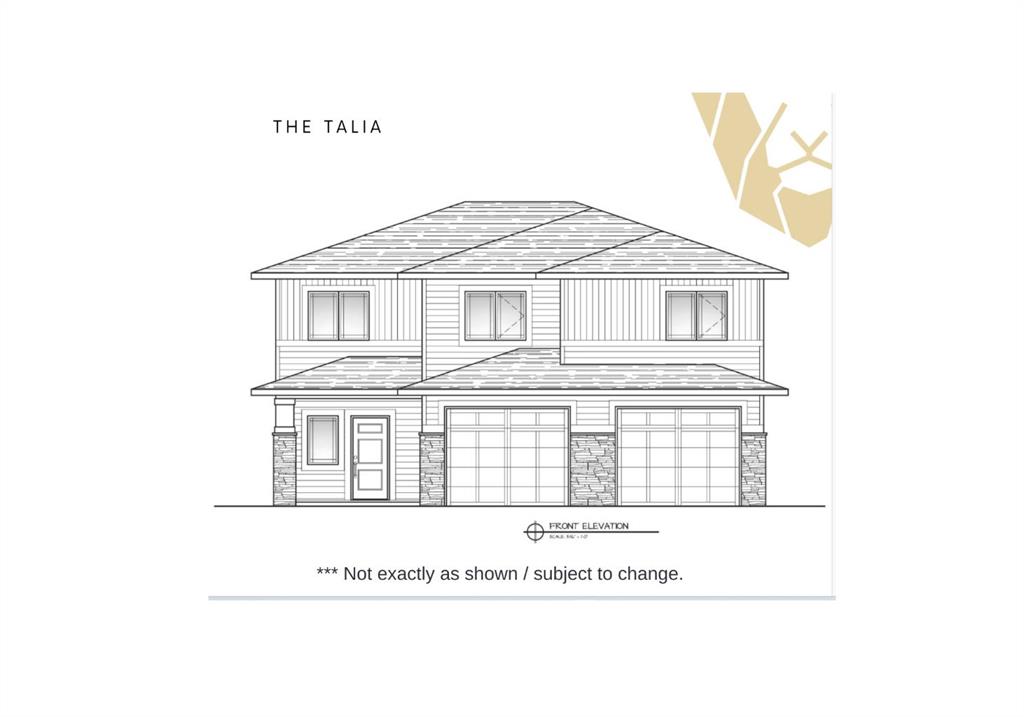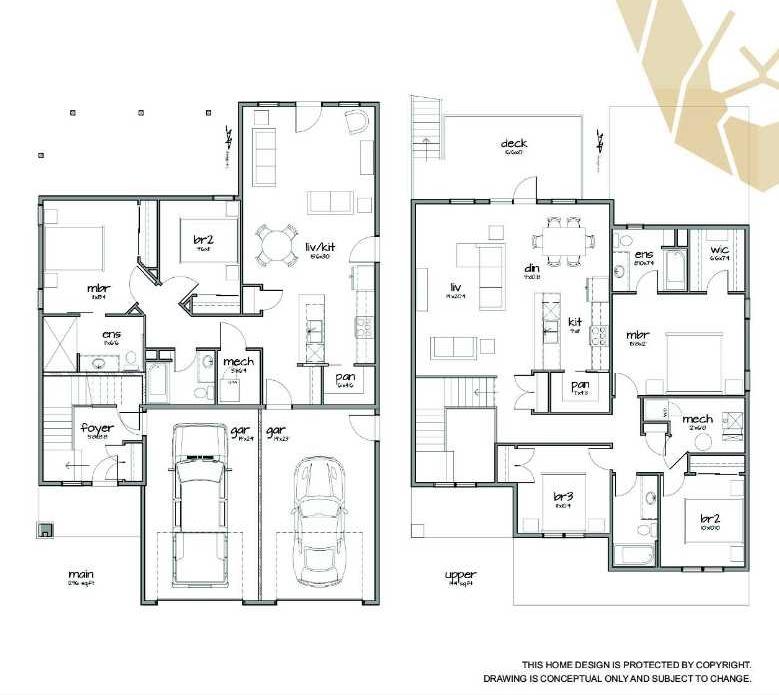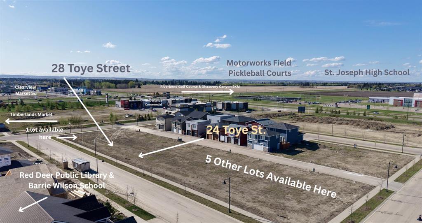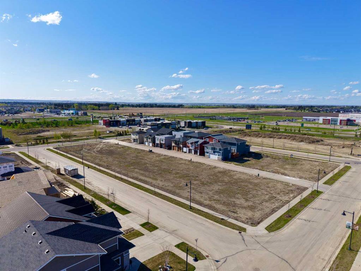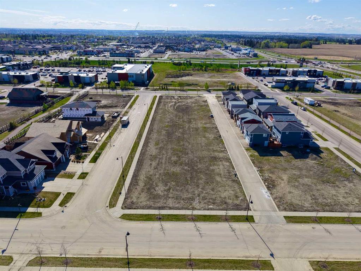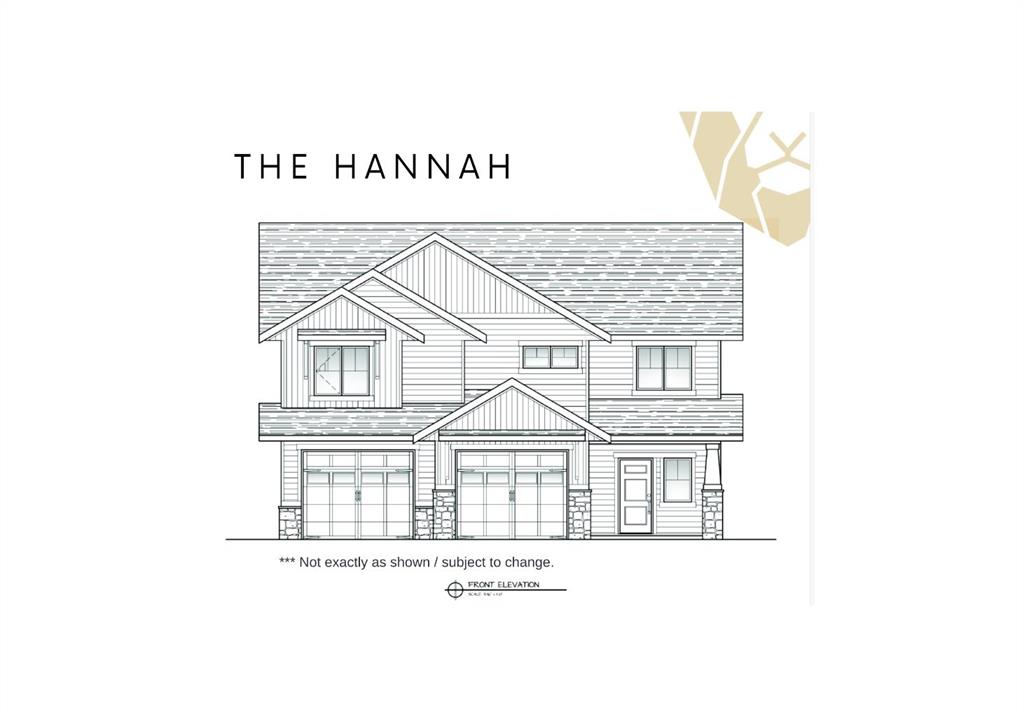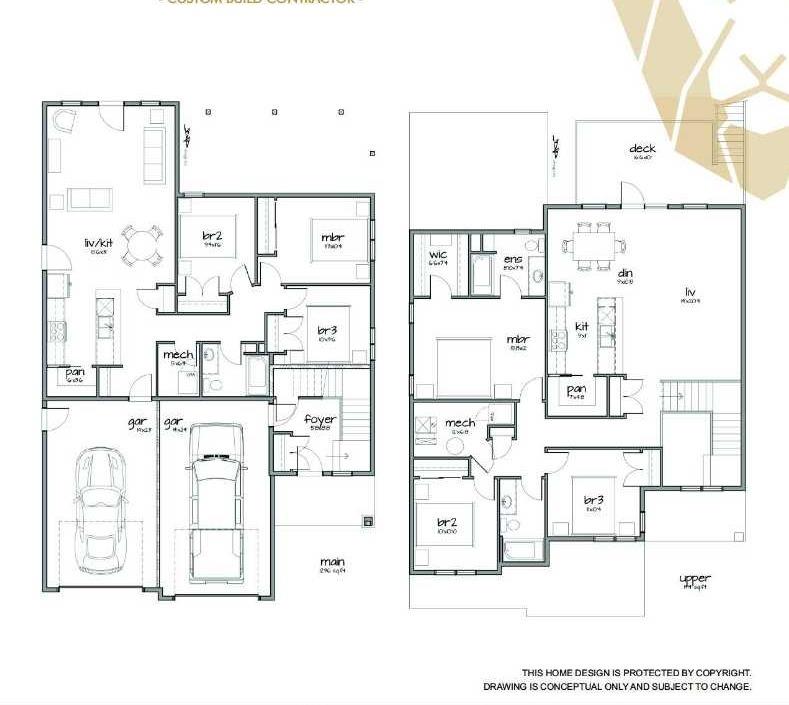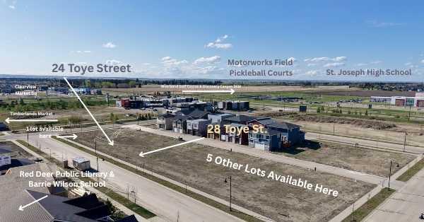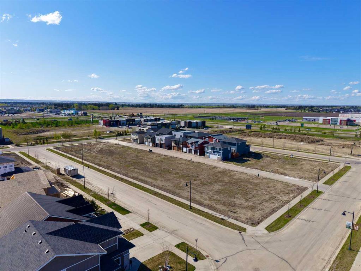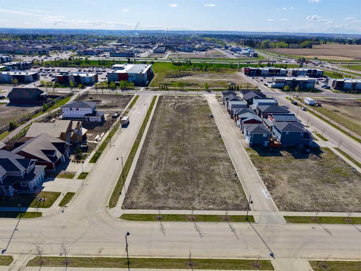10 Tindale Place
Red Deer T4P 0T8
MLS® Number: A2221917
$ 709,900
3
BEDROOMS
2 + 1
BATHROOMS
1,321
SQUARE FEET
2025
YEAR BUILT
Be the first owner of this beautiful brand new bungalow by Laebon Homes! Situated in The Timbers, this stunning maintenance free community offers executive single-family homes that come fully fenced and landscaped, with no restrictions on age or pets, and all of your yard work, mowing, and shovelling in the winter are taken care of for you! The 'Whitman' offers a bright and open concept floor plan with 9' ceilings, main floor laundry, and vinyl plank flooring throughout the main living areas. The stunning kitchen offers an abundance of cabinetry, stainless steel appliances, quartz countertops, a large island with under mount granite sink and bar seating, a convenient pantry, and a built-in coffee bar. Sliding patio doors off the living room lead out to a spacious composite deck, and the dining area has plenty of space to entertain with friends. The primary bedroom features a beautiful spa like ensuite with a freestanding soaker tub, walk in shower, dual sinks, and a large walk in closet. The basement is fully finished with a huge family and rec room area, two large bedrooms, a 4 pce bath, a dedicated storage room, and has also been roughed-in for in-floor heat. The garage will be finished to paint ready stage, and the builder can add a heater if desired. Condo fees of $208.13 cover lawn mowing, snow shovelling, and maintenance of common areas. Allowances can be provided for blinds, and a washer and dryer through the builders suppliers to make this a completely move-in ready package. GST is already included in the purchase price, and 1 year builder warranty and 10 year Alberta New Home Warranty are included. Taxes have yet to be assessed. This home has an estimated completion date of September 2025.
| COMMUNITY | Timberstone |
| PROPERTY TYPE | Detached |
| BUILDING TYPE | House |
| STYLE | Bungalow |
| YEAR BUILT | 2025 |
| SQUARE FOOTAGE | 1,321 |
| BEDROOMS | 3 |
| BATHROOMS | 3.00 |
| BASEMENT | Finished, Full |
| AMENITIES | |
| APPLIANCES | Dishwasher, Garage Control(s), Microwave, Range Hood, Refrigerator, Stove(s) |
| COOLING | None |
| FIREPLACE | N/A |
| FLOORING | Carpet, Vinyl |
| HEATING | In Floor Roughed-In, Forced Air, Natural Gas |
| LAUNDRY | Main Level |
| LOT FEATURES | Back Yard, Cul-De-Sac, Front Yard, Interior Lot |
| PARKING | Concrete Driveway, Double Garage Attached, Garage Faces Front, Off Street |
| RESTRICTIONS | None Known |
| ROOF | Asphalt Shingle |
| TITLE | Fee Simple |
| BROKER | RE/MAX real estate central alberta |
| ROOMS | DIMENSIONS (m) | LEVEL |
|---|---|---|
| Family Room | 15`0" x 29`10" | Basement |
| Bedroom | 11`6" x 12`0" | Basement |
| Bedroom | 11`6" x 12`0" | Basement |
| 4pc Bathroom | 0`0" x 0`0" | Basement |
| Living Room | 13`6" x 17`7" | Main |
| Dining Room | 13`9" x 11`0" | Main |
| Kitchen | 16`6" x 10`9" | Main |
| 2pc Bathroom | 0`0" x 0`0" | Main |
| Mud Room | 0`0" x 0`0" | Main |
| Bedroom - Primary | 13`0" x 13`0" | Main |
| 5pc Ensuite bath | 0`0" x 0`0" | Main |


